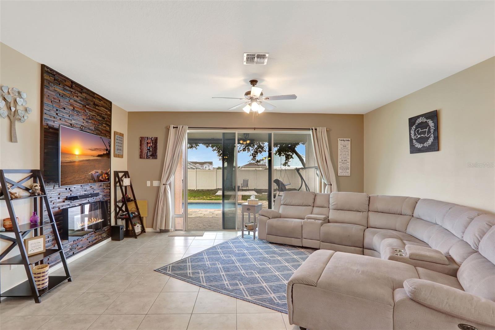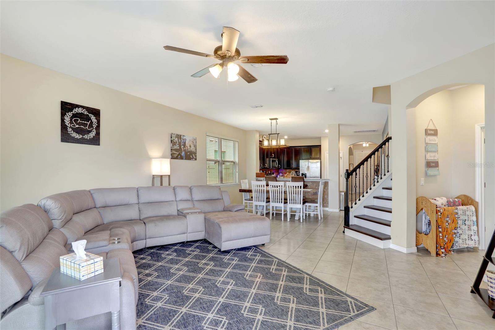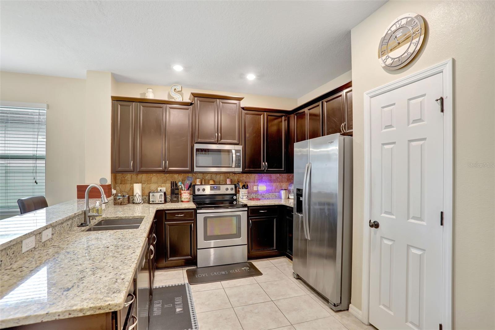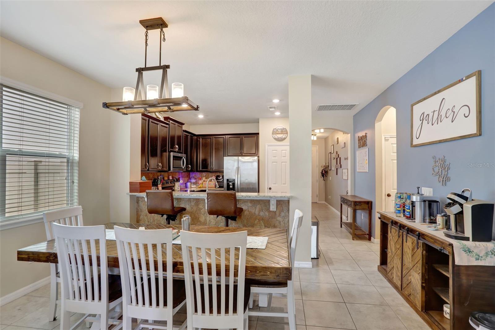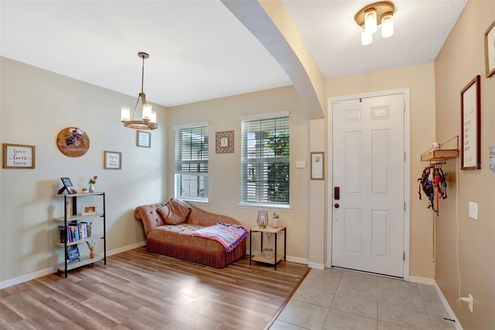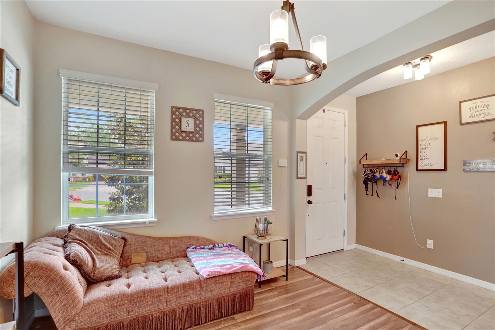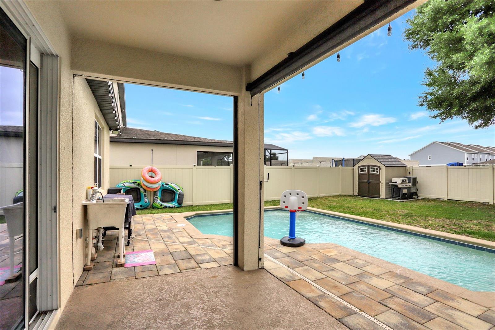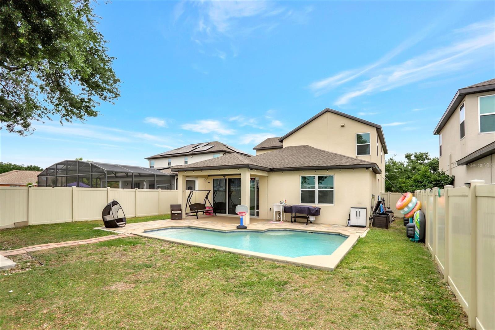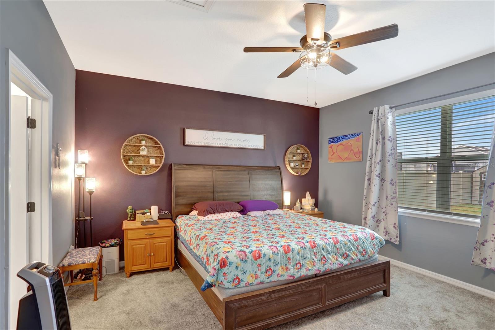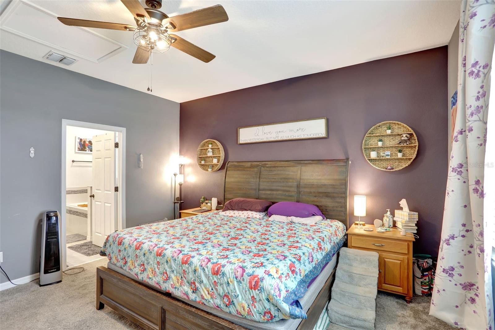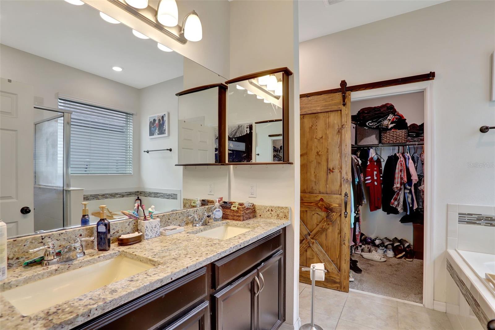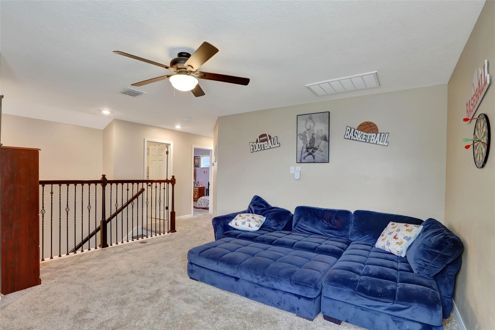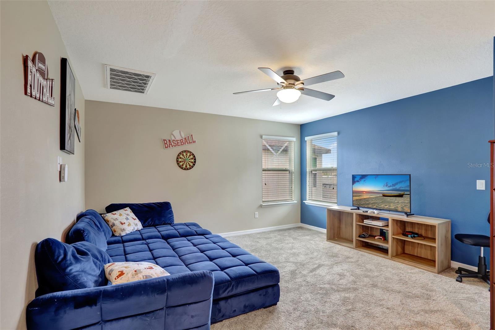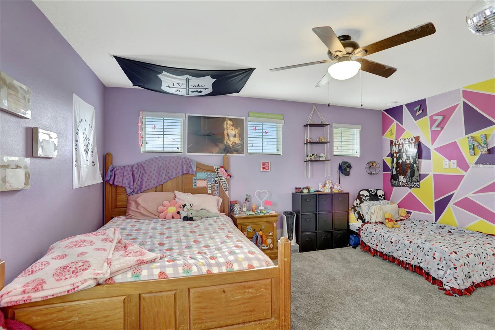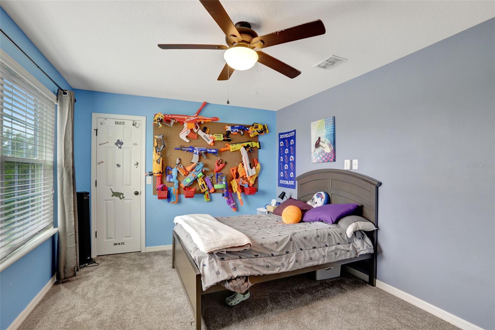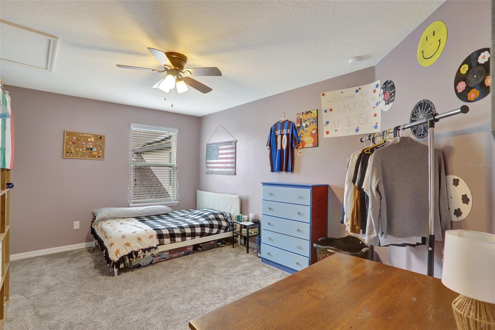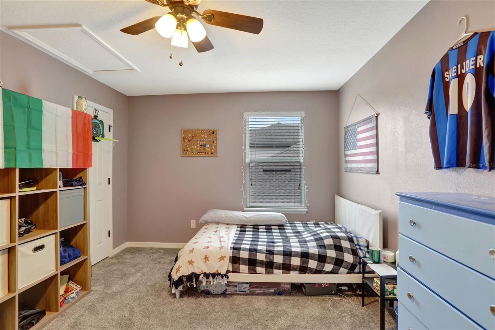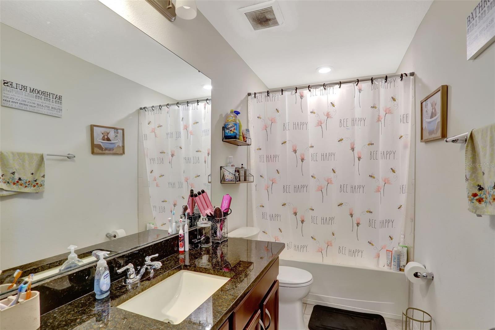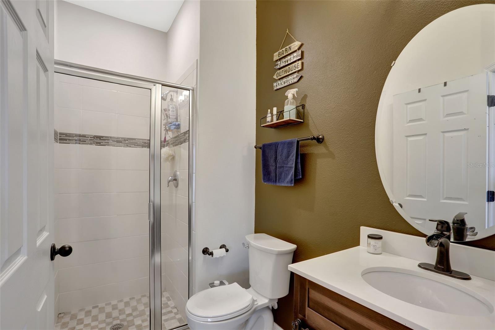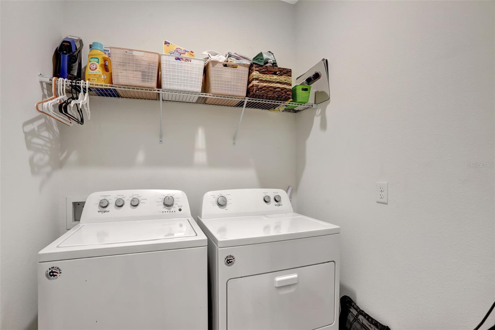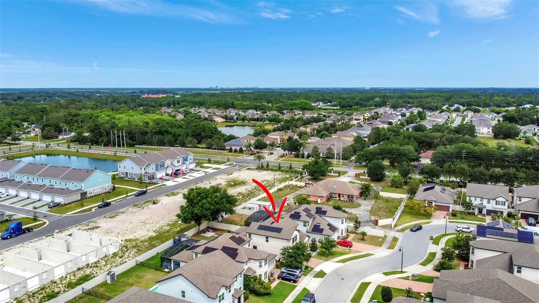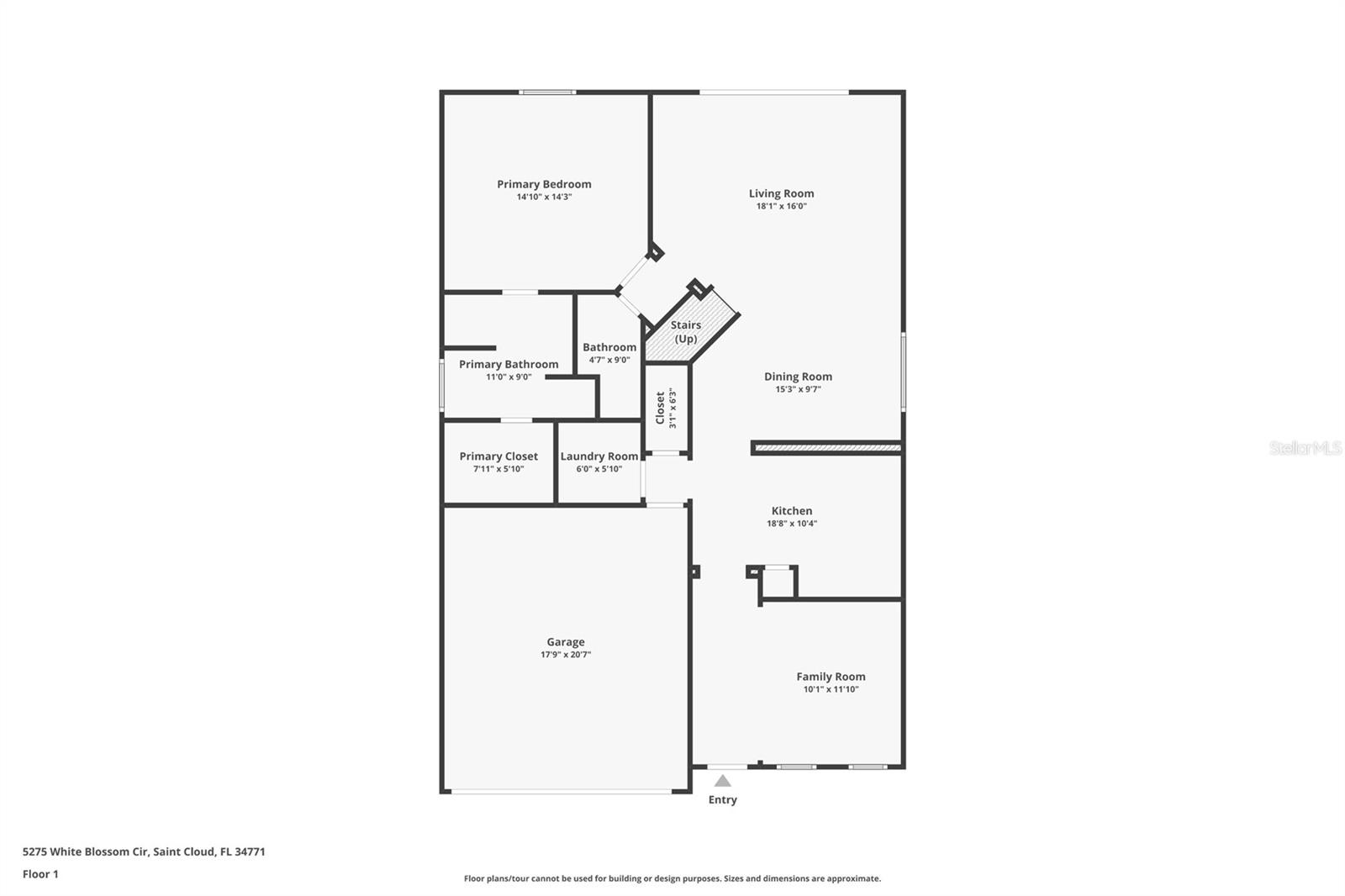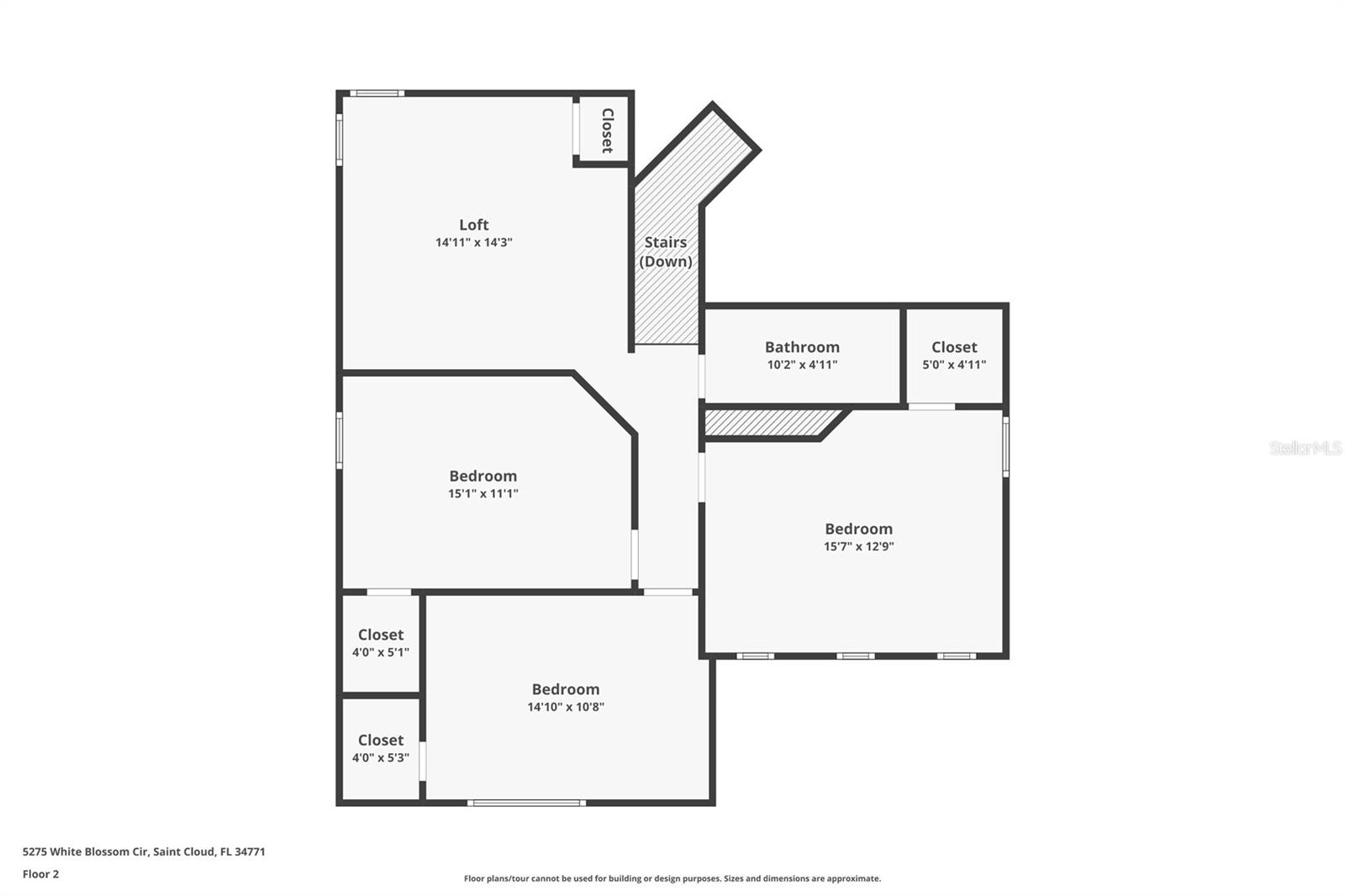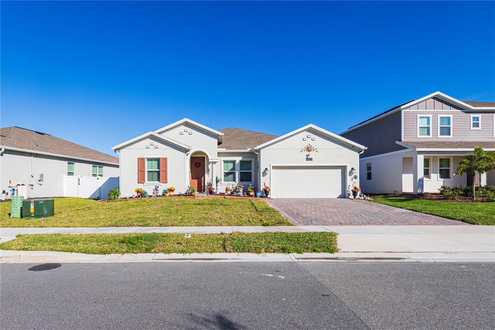5275 White Blossom Circle, SAINT CLOUD, FL 34771
Property Photos
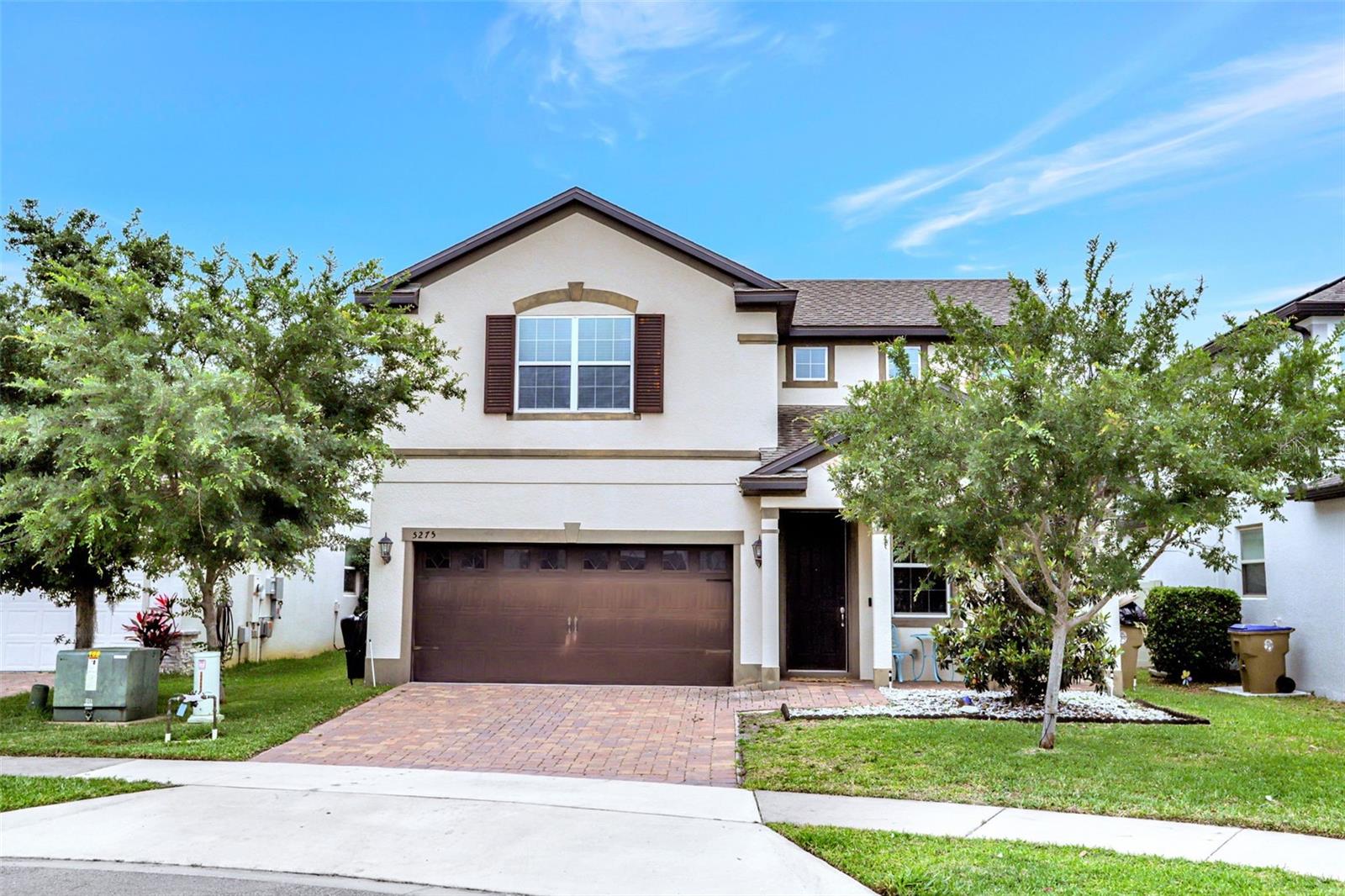
Would you like to sell your home before you purchase this one?
Priced at Only: $515,000
For more Information Call:
Address: 5275 White Blossom Circle, SAINT CLOUD, FL 34771
Property Location and Similar Properties
- MLS#: O6242742 ( Residential )
- Street Address: 5275 White Blossom Circle
- Viewed: 1
- Price: $515,000
- Price sqft: $170
- Waterfront: No
- Year Built: 2017
- Bldg sqft: 3035
- Bedrooms: 4
- Total Baths: 3
- Full Baths: 3
- Garage / Parking Spaces: 2
- Days On Market: 1
- Additional Information
- Geolocation: 28.3037 / -81.2297
- County: OSCEOLA
- City: SAINT CLOUD
- Zipcode: 34771
- Subdivision: Nova Grove Ph 2
- Elementary School: Narcoossee Elementary
- Middle School: Narcoossee Middle
- High School: Tohopekaliga High School
- Provided by: CHARLES RUTENBERG REALTY ORLANDO
- Contact: Jonathan Fitzgerald
- 407-622-2122
- DMCA Notice
-
DescriptionWelcome to your new dream home near Lake Nona! Step into luxury living with this immaculate residence that's ready to impress from the moment you step through the door. Nestled in a prime location, this stunning abode boasts convenience and comfort at every turn. The primary bedroom, conveniently located on the first floor, offers a serene retreat featuring a spacious walk in closet, a luxurious soaking tub, and a separate shower enclosure. It's your personal oasis for relaxation after a long day. Prepare to be enchanted by the gourmet kitchen, complete with ample counter space, perfect for both cooking up culinary delights and hosting lively gatherings. Flowing seamlessly into the dining room, where cherished moments and holiday festivities await, this space is designed for making memories that last a lifetime. Entertain with ease in the inviting living room, creating a warm atmosphere for gatherings and quality time with loved ones. Upstairs, discover three additional bedrooms and a generous loft, offering endless possibilities as a media room, office, or game area the choice is yours! Step outside to your own private paradise, featuring an enticing inground saltwater pool that is gentle on the skin and easier to maintain and a fenced backyard, providing plenty of space for outdoor fun, relaxation and privacy. With room for all your favorite activities, it's the ultimate haven for enjoyment, leisure and a place to call home. Conveniently located just moments away from shopping, dining, and entertainment options, this home offers the perfect blend of luxury and lifestyle. Don't miss out on the opportunity to make this beautiful residence your own schedule your private showing today and start living the life vou've alwavs dreamed of in your own private paradise!
Payment Calculator
- Principal & Interest -
- Property Tax $
- Home Insurance $
- HOA Fees $
- Monthly -
Features
Building and Construction
- Covered Spaces: 0.00
- Exterior Features: Sidewalk, Sliding Doors
- Flooring: Carpet, Ceramic Tile
- Living Area: 2389.00
- Roof: Shingle
Property Information
- Property Condition: Completed
Land Information
- Lot Features: Level, Private, Sidewalk, Paved
School Information
- High School: Tohopekaliga High School
- Middle School: Narcoossee Middle
- School Elementary: Narcoossee Elementary
Garage and Parking
- Garage Spaces: 2.00
- Open Parking Spaces: 0.00
Eco-Communities
- Pool Features: Chlorine Free, Gunite, In Ground, Salt Water
- Water Source: None
Utilities
- Carport Spaces: 0.00
- Cooling: Central Air
- Heating: Electric
- Pets Allowed: Yes
- Sewer: Public Sewer
- Utilities: Electricity Connected, Sewer Connected, Water Connected
Finance and Tax Information
- Home Owners Association Fee: 230.00
- Insurance Expense: 0.00
- Net Operating Income: 0.00
- Other Expense: 0.00
- Tax Year: 2023
Other Features
- Appliances: Dishwasher, Disposal, Microwave, Range, Refrigerator
- Association Name: O Alvarado
- Association Phone: 407-455-5950
- Country: US
- Interior Features: Cathedral Ceiling(s), Ceiling Fans(s), Eat-in Kitchen, High Ceilings, Kitchen/Family Room Combo, Open Floorplan, Primary Bedroom Main Floor, Stone Counters, Walk-In Closet(s)
- Legal Description: NOVA GROVE PH 2 PB 23 PG 168-169 LOT 16
- Levels: Two
- Area Major: 34771 - St Cloud (Magnolia Square)
- Occupant Type: Owner
- Parcel Number: 20-25-31-4412-0001-0160
- Zoning Code: RES
Similar Properties
Nearby Subdivisions
Amelia Groves
Amelia Groves Ph 1
Ashley Oaks
Ashley Oaks 02
Ashton Park
Avellino
Barrington
Bay Lake Farms At Saint Cloud
Bay Lake Ranch
Blackstone
Brack Ranch
Bridgewalk 40s
Bridgewalk Ph 1a
Canopy Walk Ph 1
Canopy Walk Ph 2
Chisholm Estates
Country Meadow N
Country Meadow North
Cypress Creek Ranches
Del Webb Sunbridge
Del Webb Sunbridge Ph 1
Del Webb Sunbridge Ph 1c
Del Webb Sunbridge Ph 2a
East Lake Cove Ph 1
East Lake Park Ph 035
East Lake Park Ph 35
Ellington Place
Estates Of Westerly
Florida Agricultural Co
Fox Run
Fred Robinsons
Gardens At Lancaster Park
Glenwood Ph 1
Glenwood Ph 2
Glenwoodph 2
Hammock Pointe
Harmony Central Ph 1
Lake Ajay Village
Lake Lizzie
Lake Pointe
Lancaster Park East Ph 1
Lancaster Park East Ph 2
Lancaster Park East Ph 3 4
Lancaster Park East Ph 3 4 Pb
Live Oak Lake
Live Oak Lake Ph 1
Live Oak Lake Ph 2
Live Oak Lake Ph 3
Lizzie Ridge
Majestic Oaks
Mill Stream Estates
New Eden On The Lakes
Northshore Stage 2
Nova Bay 4
Nova Grove
Nova Grove Ph 2
Nova Grv
Oakwood Shores
Old Melbourne Estates
Pine Glen
Pine Grove Park
Platters Add
Prairie Oaks
Preserve At Turtle Creek
Preserve At Turtle Creek Ph 1
Preserve At Turtle Creek Ph 2
Preserve At Turtle Creek Ph 3
Preserveturtle Crk Ph 3 4
Preston Cove Ph 1 2
Runnymede North Half Town Of
Silver Spgs
Silver Spgs 2
Silver Springs
Sola Vista
Split Oak Estates
Split Oak Estates Ph 2
Split Oak Reserve
Starline Estates
Stonewood Estates
Summerly
Summerly Ph 2
Sunbrooke Ph 1
Sunbrooke Ph 2
Suncrest
Sunset Grove
Sunset Grove Ph 1
Sunset Groves Ph 2
Terra Vista
The Crossings
The Crossings Ph 1
The Waters At Center Lake Ranc
Thompson Grove
Tindall Bay Estates
Trinity Place Ph 1
Turtle Creek Ph 1a
Turtle Creek Ph 1b
Twin Lakes Terrace
Tyson 3
Underwood Estates
Waterside Vista
Weslyn Park
Weslyn Park Ph 2
Whip O Will Hill
Wiregrass Ph 1
Wiregrass Ph 2
Wood Acres

- Frank Filippelli, Broker,CDPE,CRS,REALTOR ®
- Southern Realty Ent. Inc.
- Quality Service for Quality Clients
- Mobile: 407.448.1042
- frank4074481042@gmail.com


