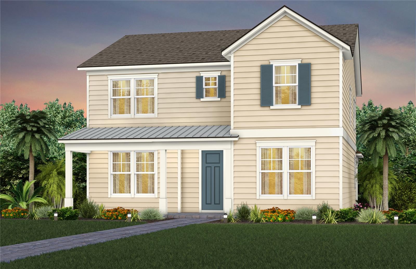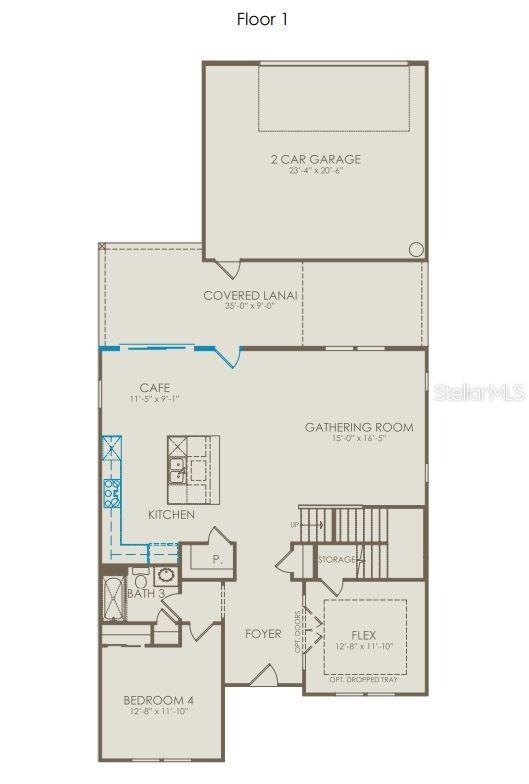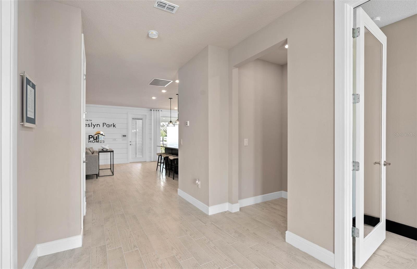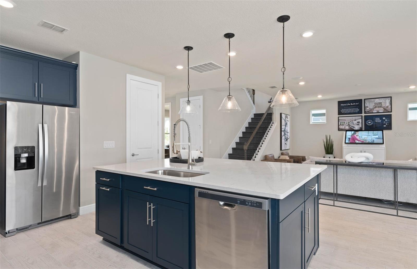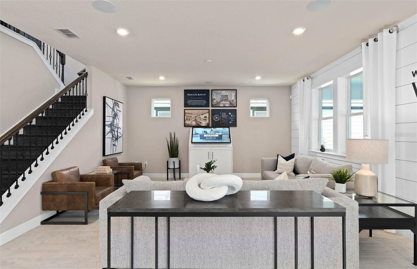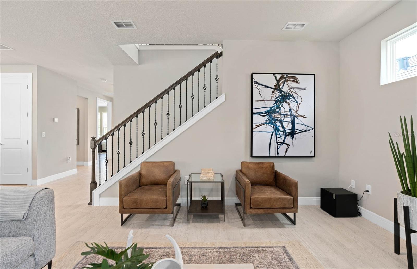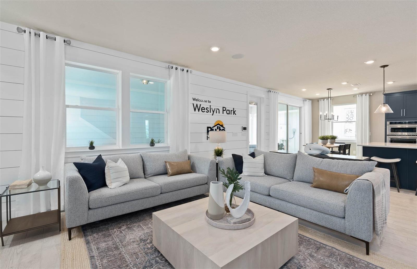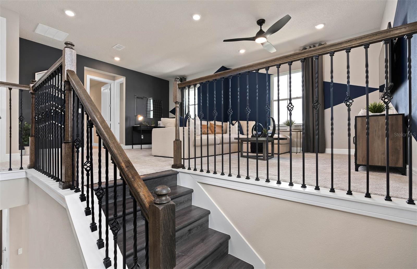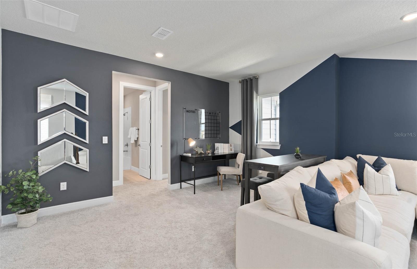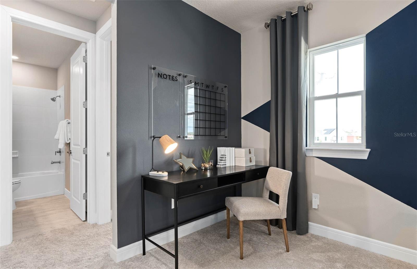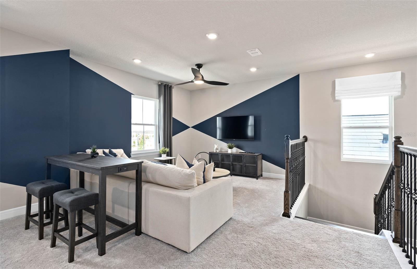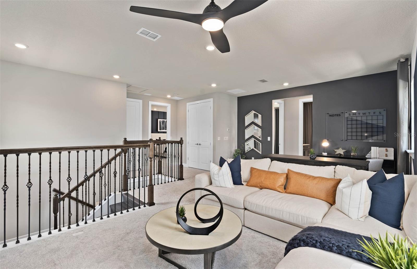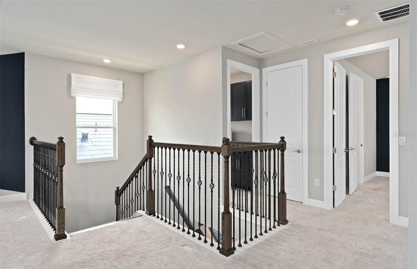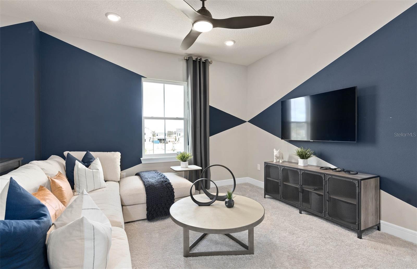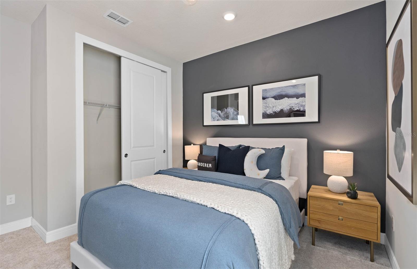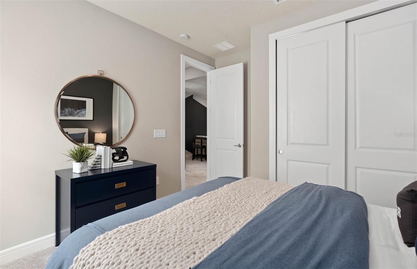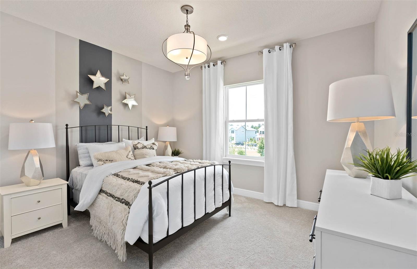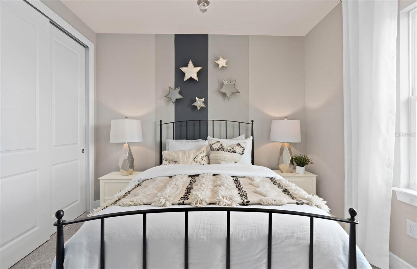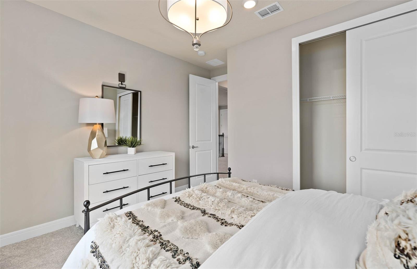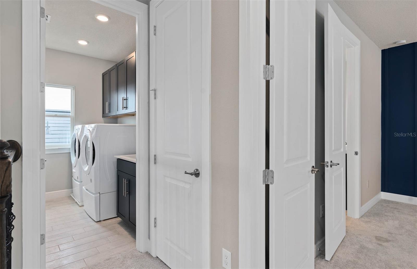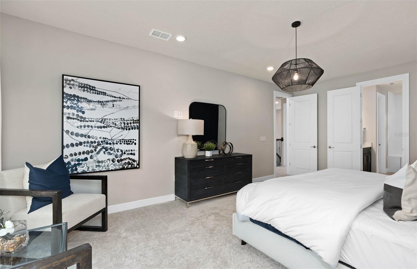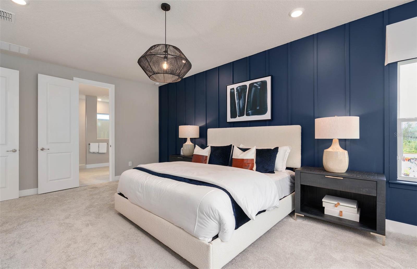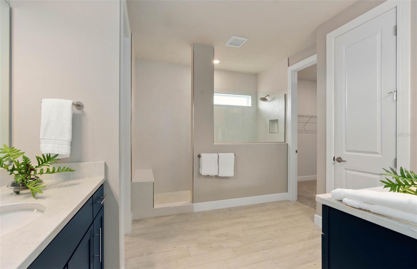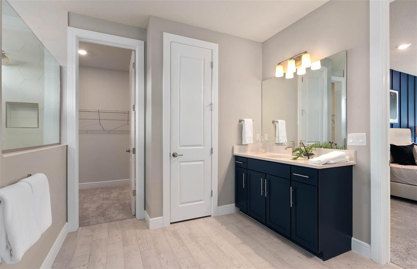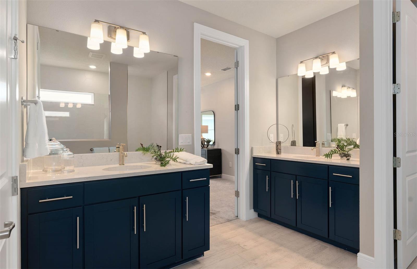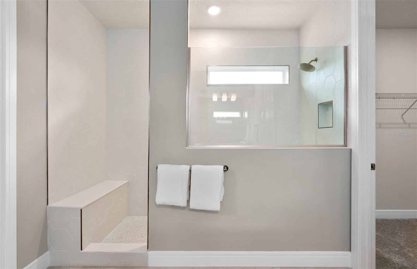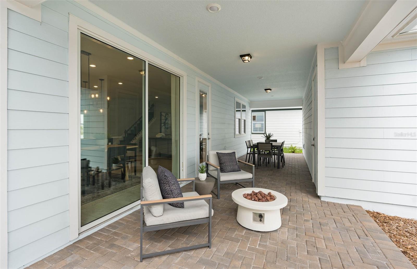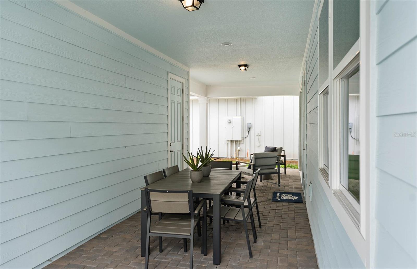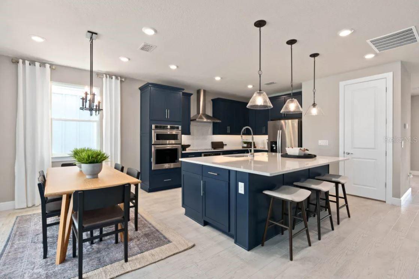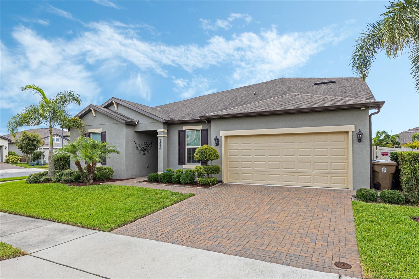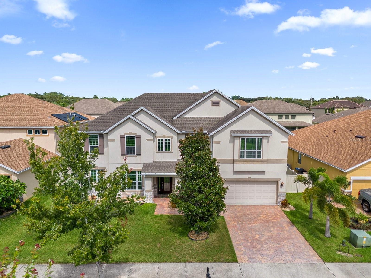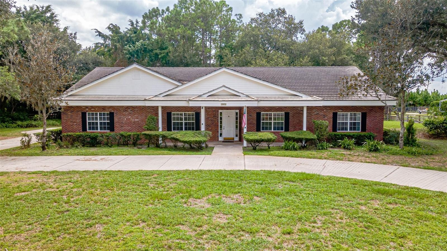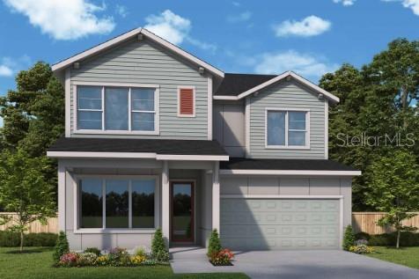6536 Winding Path Way, SAINT CLOUD, FL 34771
Property Photos
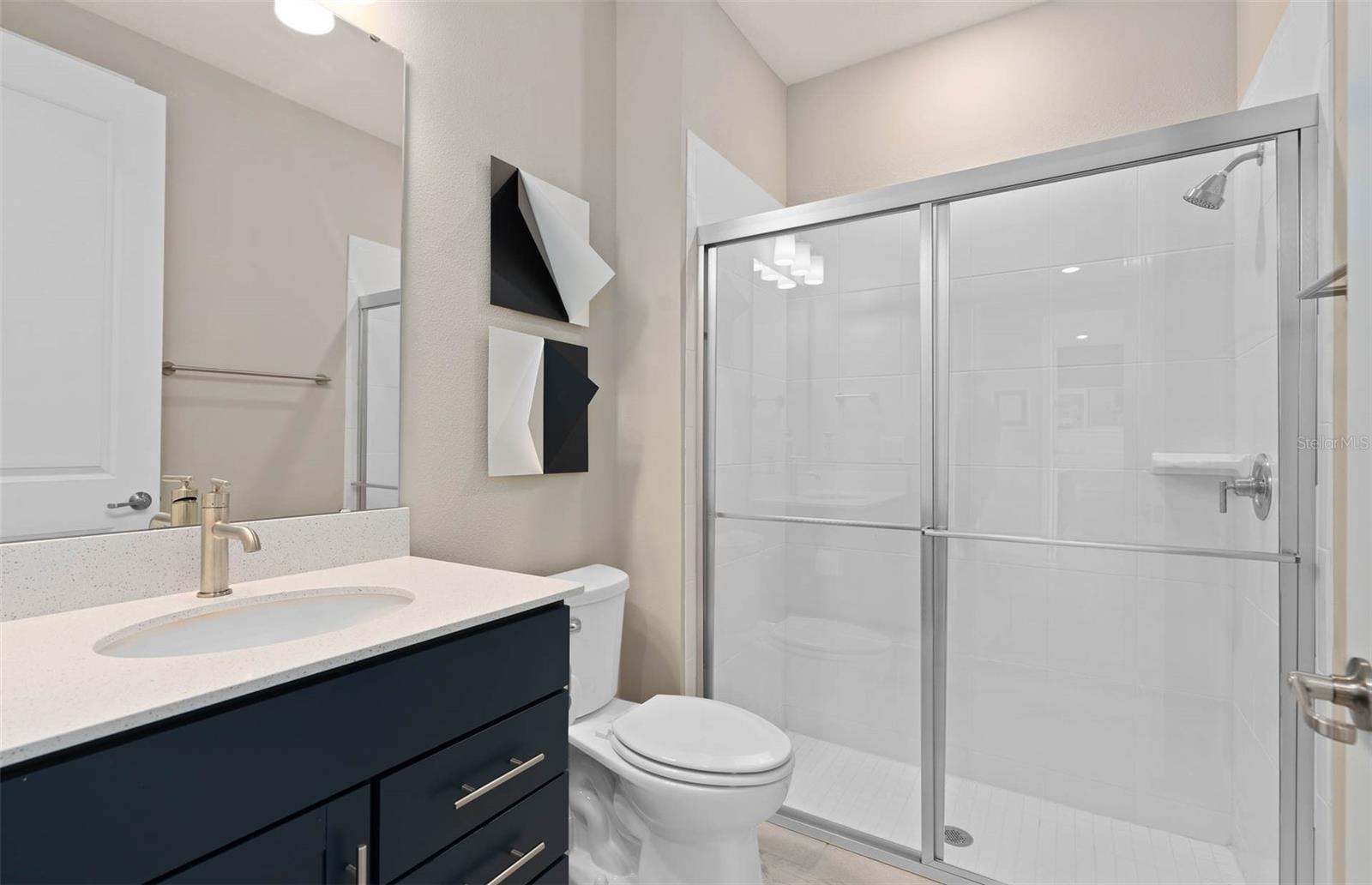
Would you like to sell your home before you purchase this one?
Priced at Only: $774,990
For more Information Call:
Address: 6536 Winding Path Way, SAINT CLOUD, FL 34771
Property Location and Similar Properties
- MLS#: O6241916 ( Residential )
- Street Address: 6536 Winding Path Way
- Viewed: 3
- Price: $774,990
- Price sqft: $269
- Waterfront: No
- Year Built: 2024
- Bldg sqft: 2877
- Bedrooms: 4
- Total Baths: 3
- Full Baths: 3
- Garage / Parking Spaces: 2
- Days On Market: 4
- Additional Information
- Geolocation: 28.3403 / -81.1773
- County: OSCEOLA
- City: SAINT CLOUD
- Zipcode: 34771
- Subdivision: Weslyn Park
- Elementary School: Harmony Community School (K 5)
- Middle School: Harmony Middle
- High School: Harmony High
- Provided by: PULTE REALTY OF NORTH FLORIDA LLC
- Contact: Ellie Hunter
- 407-250-9131
- DMCA Notice
-
DescriptionAt Pulte, we build our homes with you in mind. Every inch was thoughtfully designed to best meet your needs, making your life better, happier and easier. The two story Noir home design combines elegant design with everyday practicality. This home features 4 bedrooms, 3 bathrooms, an enclosed flex room, a loft, an open concept kitchen, caf and gathering room, a covered lanai and a 2 car rear facing detached garage. Upon entry, you are welcomed by the flex room with extra storage, a bedroom and full bathroom with walk in shower. The foyer continues into the kitchen which features built in appliances, an upgraded sink and faucet, a corner walk in pantry, Dana Admiral colored cabinets with brushed gold hardware, a large island, a white mosaic backsplash, Ethereal Dusk quartz countertops and pendant lighting pre wiring. The adjacent gathering room and caf open to your covered lanai and bathe the home in natural light. The second floor offers ample space and convenience for everyone with a spacious loft, laundry room, two secondary bedrooms, a third full bathroom and the Owners Suite equipped with thoughtful elements in the en suite bathroom a private water closet, linen closet, individual Ethereal Dusk quartz topped navy vanities, walk in super shower and your spacious walk in closet. Professionally curated design selections include our FT3 exterior, an enclosed flex room, upgraded interior doors and trim, all appliances, window blinds, built in kitchen appliances, kitchen pendant lighting pre wiring, upgraded cabinetry with quartz countertops, an oak stair rail with iron spindles, upgraded tread and risers, upgraded bathrooms, upgraded laundry room with washer, dryer and quartz topped navy cabinets, Boston Perla tile flooring in the throughout, soft, stain resistant Ornamental Gate carpeting in the bedrooms and loft, and so much more! Weslyn Park, from the creators of Lake Nona, is the newest neighborhood in Sunbridge, a 24,000 acre community located just a few miles Southeast of Lake Nona. Ideally located across the street from the future Marina Village, this diverse community will provide new home neighborhoods, employment centers, quality schools, and waterfront recreation, shopping, and dining all with close access to FL 417, Medical City, Lake Nona Town Center and Orlando International Airport. Weslyn Park at Sunbridge offers solar in all homes and community centric, resort style amenities such as a zero entry pool, open green spaces, a playground, community garden, outdoor trails and 1 Gig high speed internet. Enjoy a quality home Pulte is known for and the premier Lake Nona lifestyle you've always wanted, in the Sunbridge masterplan.
Payment Calculator
- Principal & Interest -
- Property Tax $
- Home Insurance $
- HOA Fees $
- Monthly -
Features
Building and Construction
- Builder Model: Noir
- Builder Name: Pulte Homes
- Covered Spaces: 0.00
- Exterior Features: Irrigation System, Rain Gutters, Sidewalk, Sliding Doors
- Flooring: Carpet, Luxury Vinyl, Tile
- Living Area: 2877.00
- Roof: Shingle
Property Information
- Property Condition: Completed
Land Information
- Lot Features: Cleared, Level, Sidewalk, Paved
School Information
- High School: Harmony High
- Middle School: Harmony Middle
- School Elementary: Harmony Community School (K-5)
Garage and Parking
- Garage Spaces: 2.00
- Open Parking Spaces: 0.00
- Parking Features: Alley Access, Driveway, Electric Vehicle Charging Station(s), Garage Door Opener, Garage Faces Rear
Eco-Communities
- Green Energy Efficient: HVAC, Insulation, Lighting, Roof, Thermostat, Water Heater, Windows
- Pool Features: Deck, Gunite, Heated, In Ground, Solar Power Pump, Tile
- Water Source: Public
Utilities
- Carport Spaces: 0.00
- Cooling: Central Air
- Heating: Electric, Heat Pump, Solar
- Pets Allowed: Yes
- Sewer: Public Sewer
- Utilities: Cable Available, Electricity Available, Public, Sewer Connected, Solar, Underground Utilities, Water Available
Amenities
- Association Amenities: Clubhouse, Maintenance, Park, Playground, Pool, Recreation Facilities, Trail(s)
Finance and Tax Information
- Home Owners Association Fee Includes: Common Area Taxes, Pool, Internet, Maintenance Grounds, Management, Recreational Facilities
- Home Owners Association Fee: 125.00
- Insurance Expense: 0.00
- Net Operating Income: 0.00
- Other Expense: 0.00
- Tax Year: 2023
Other Features
- Appliances: Built-In Oven, Cooktop, Dishwasher, Disposal, Dryer, Microwave, Range Hood, Refrigerator, Tankless Water Heater, Washer
- Association Name: Weslyn Park Master Association/Bryan Merced
- Association Phone: 407-725-4830
- Country: US
- Furnished: Unfurnished
- Interior Features: Built-in Features, Eat-in Kitchen, Kitchen/Family Room Combo, Living Room/Dining Room Combo, Open Floorplan, Pest Guard System, PrimaryBedroom Upstairs, Window Treatments
- Legal Description: WESLYN PARK PH 3 PB 34 PGS 38-52 LOT 145
- Levels: Two
- Area Major: 34771 - St Cloud (Magnolia Square)
- Occupant Type: Vacant
- Parcel Number: 02-25-31-5539-0001-0145
- Possession: Close of Escrow
- Style: Craftsman
- Zoning Code: RESI
Similar Properties
Nearby Subdivisions
Amelia Groves
Amelia Groves Ph 1
Ashley Oaks
Ashley Oaks 02
Ashton Park
Avellino
Barrington
Bay Lake Farms At Saint Cloud
Bay Lake Ranch
Blackstone
Brack Ranch
Bridgewalk 40s
Bridgewalk Ph 1a
Canopy Walk Ph 1
Canopy Walk Ph 2
Chisholm Estates
Country Meadow N
Country Meadow North
Cypress Creek Ranches
Del Webb Sunbridge
Del Webb Sunbridge Ph 1
Del Webb Sunbridge Ph 1c
Del Webb Sunbridge Ph 2a
East Lake Cove Ph 1
East Lake Park Ph 035
East Lake Park Ph 35
Ellington Place
Estates Of Westerly
Florida Agricultural Co
Fox Run
Fred Robinsons
Gardens At Lancaster Park
Glenwood Ph 1
Glenwood Ph 2
Glenwoodph 2
Hammock Pointe
Harmony Central Ph 1
Lake Ajay Village
Lake Lizzie
Lake Pointe
Lancaster Park East Ph 1
Lancaster Park East Ph 2
Lancaster Park East Ph 3 4
Lancaster Park East Ph 3 4 Pb
Live Oak Lake
Live Oak Lake Ph 1
Live Oak Lake Ph 2
Live Oak Lake Ph 3
Lizzie Ridge
Majestic Oaks
Mill Stream Estates
New Eden On The Lakes
Northshore Stage 2
Nova Bay 4
Nova Grove
Nova Grove Ph 2
Nova Grv
Oakwood Shores
Old Melbourne Estates
Pine Glen
Pine Grove Park
Platters Add
Prairie Oaks
Preserve At Turtle Creek
Preserve At Turtle Creek Ph 1
Preserve At Turtle Creek Ph 2
Preserve At Turtle Creek Ph 3
Preserveturtle Crk Ph 3 4
Preston Cove Ph 1 2
Runnymede North Half Town Of
Silver Spgs
Silver Spgs 2
Silver Springs
Sola Vista
Split Oak Estates
Split Oak Estates Ph 2
Split Oak Reserve
Starline Estates
Stonewood Estates
Summerly
Summerly Ph 2
Sunbrooke Ph 1
Sunbrooke Ph 2
Suncrest
Sunset Grove
Sunset Grove Ph 1
Sunset Groves Ph 2
Terra Vista
The Crossings
The Crossings Ph 1
The Waters At Center Lake Ranc
Thompson Grove
Tindall Bay Estates
Trinity Place Ph 1
Turtle Creek Ph 1a
Turtle Creek Ph 1b
Twin Lakes Terrace
Tyson 3
Underwood Estates
Waterside Vista
Weslyn Park
Weslyn Park Ph 2
Whip O Will Hill
Wiregrass Ph 1
Wiregrass Ph 2
Wood Acres

- Frank Filippelli, Broker,CDPE,CRS,REALTOR ®
- Southern Realty Ent. Inc.
- Quality Service for Quality Clients
- Mobile: 407.448.1042
- frank4074481042@gmail.com


