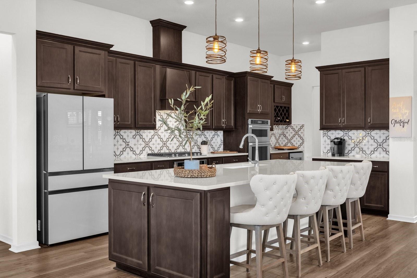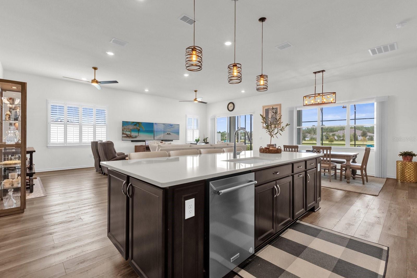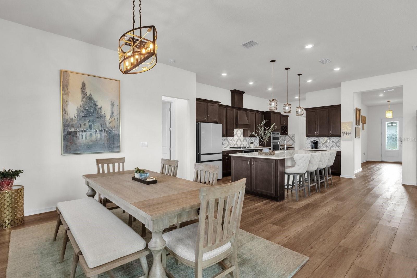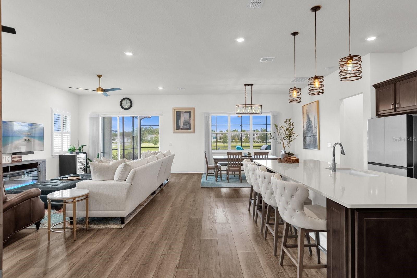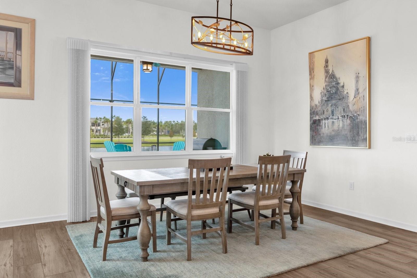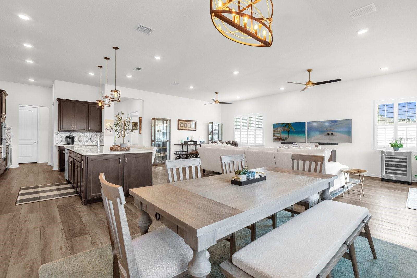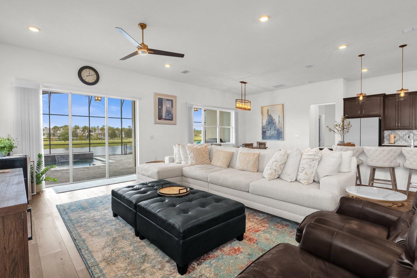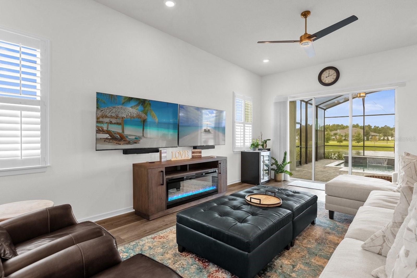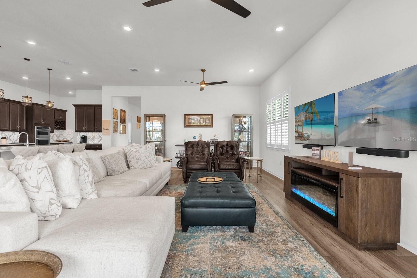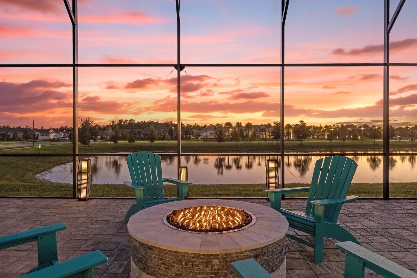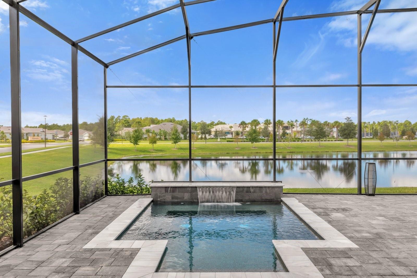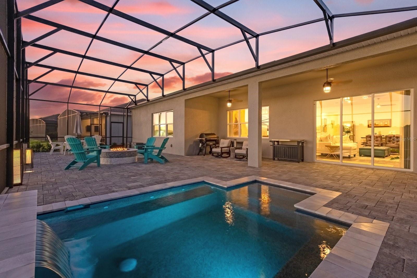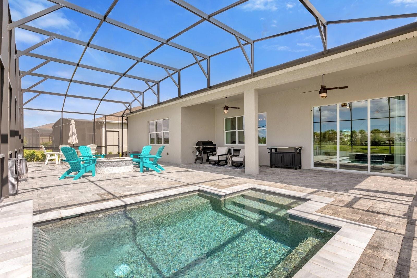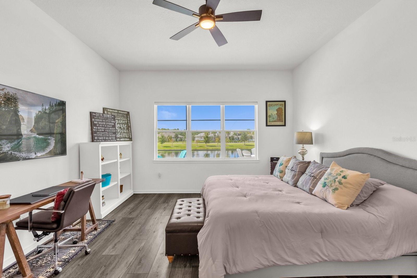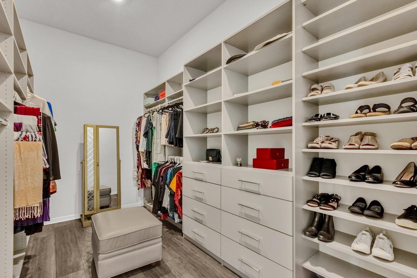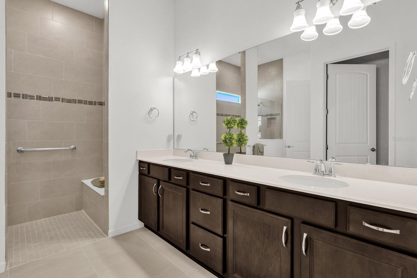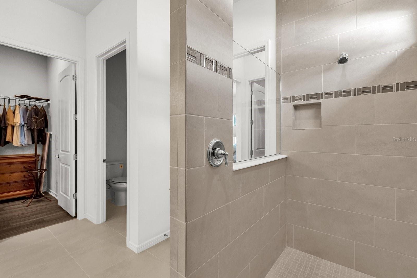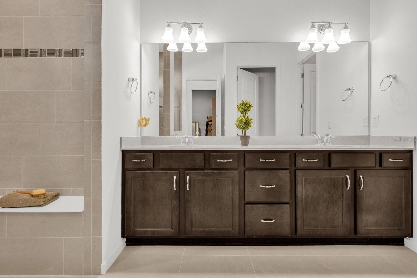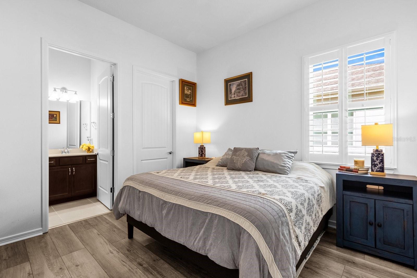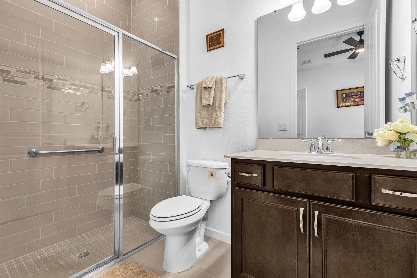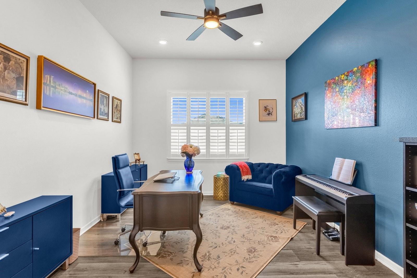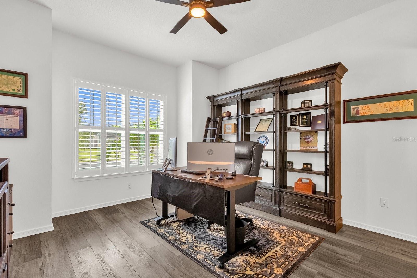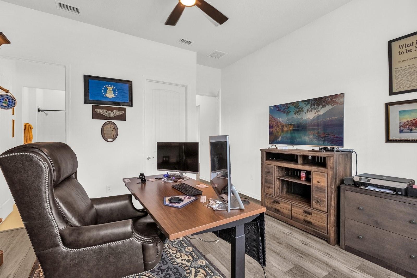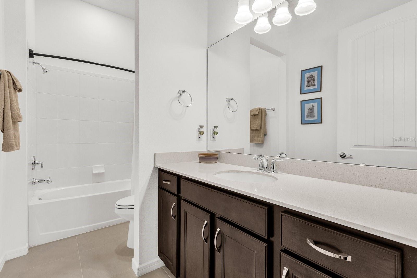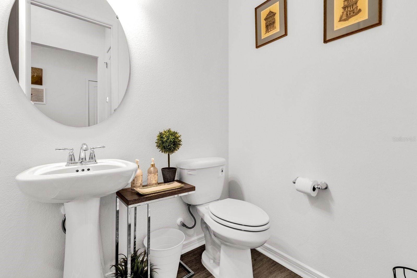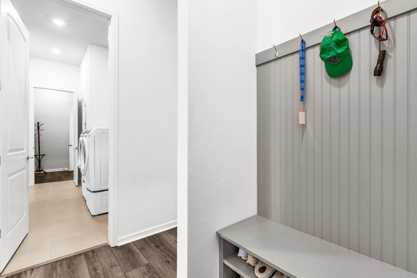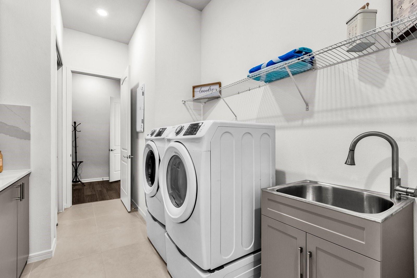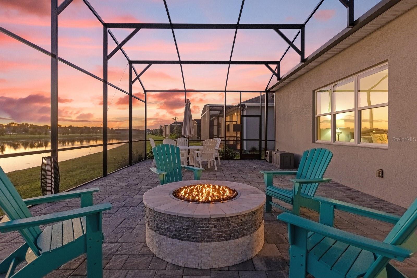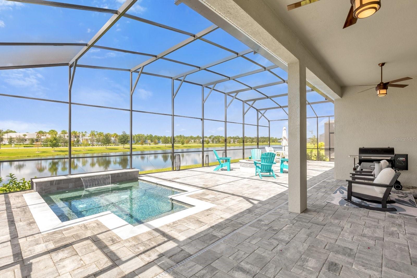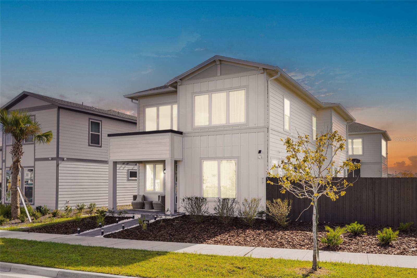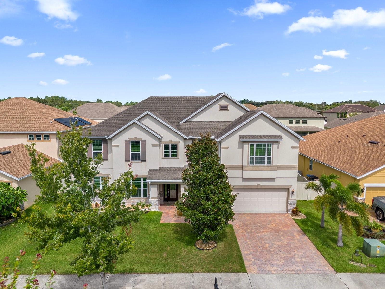6348 Mossy Oak Road, SAINT CLOUD, FL 34771
Property Photos

Would you like to sell your home before you purchase this one?
Priced at Only: $950,000
For more Information Call:
Address: 6348 Mossy Oak Road, SAINT CLOUD, FL 34771
Property Location and Similar Properties
- MLS#: O6241901 ( Residential )
- Street Address: 6348 Mossy Oak Road
- Viewed: 15
- Price: $950,000
- Price sqft: $235
- Waterfront: No
- Year Built: 2022
- Bldg sqft: 4046
- Bedrooms: 3
- Total Baths: 4
- Full Baths: 3
- 1/2 Baths: 1
- Garage / Parking Spaces: 3
- Days On Market: 102
- Additional Information
- Geolocation: 28.3244 / -81.1855
- County: OSCEOLA
- City: SAINT CLOUD
- Zipcode: 34771
- Subdivision: Del Webb Sunbridge Ph 1d
- Provided by: EXP REALTY LLC
- Contact: Vickie Canto
- 407-392-1800

- DMCA Notice
-
DescriptionThis certified pre owned home is priced to sell. Under appraised value!! Buyer to receive $40k in equity immediately. Stunning like a model home in the highly sought after del webb sunbridge 55+ community. With $130,000 dollars worth of luxury upgrades and sitting on one of the communitys prime lots, the renown floor plan is known for its spacious and open layout. From the moment you enter, you're greeted by 8 foot doors and luxury vinyl plank flooring that flows throughout the open concept floor plan. The gourmet kitchen is a chefs dream, featuring double ovens, a 10 foot island, and expansive counter space. It seamlessly opens to the extended great room, where large sliding glass doors frame picturesque views of the serene pond. Step outside to enjoy the 1,300+ square foot screened in outdoor entertainment area, complete with a gas heated in ground spa and fire pitideal for relaxation or entertaining guests. This meticulously designed home offers 3 generously sized bedrooms, 3. 5 bathrooms, and a flex/study room, all within an expansive 2,966 square feet of living space. The tranquil master suite features a custom built closet and a luxurious ensuite bathroom complete with an xl/super shower and dual vanities. The flex/study room, with built in library shelves, is perfect for a home office or personal retreat. The home also boasts a well appointed laundry room equipped with cabinetry, a countertop for folding, and a stainless steel laundry sink. The garage offers epoxy coated floors, powder coated floating storage cabinetry, and space for three cars. Del webb sunbridge offers an unmatched lifestyle for those seeking an active and social environment. Amenities include a state of the art fitness center, clubhouse, restaurant/tavern, tennis and pickleball courts, scenic biking and hiking trails, and a calendar full of planned activities. Exciting future developments, such as a marina and boutique shops, will add even more to this vibrant community. The hammock club, a 27,000 square foot lifestyle clubhouse, features a zero entry pool, lap pool, resistance pool, fitness classes, poolside hammocks, and the sabal tavern for dining and drinks, making every day feel like a resort experience. Dont miss this opportunity to make this exceptional property your own. Schedule your private tour today and start living the florida dream!
Payment Calculator
- Principal & Interest -
- Property Tax $
- Home Insurance $
- HOA Fees $
- Monthly -
Features
Building and Construction
- Builder Model: Renown
- Builder Name: DEL WEBB
- Covered Spaces: 0.00
- Exterior Features: Irrigation System, Sidewalk, Sliding Doors
- Flooring: Luxury Vinyl
- Living Area: 2966.00
- Roof: Shingle
Land Information
- Lot Features: Corner Lot, Landscaped, Oversized Lot, Sidewalk, Paved
Garage and Parking
- Garage Spaces: 3.00
- Parking Features: Driveway, Garage Door Opener, Golf Cart Garage, Golf Cart Parking, Ground Level
Eco-Communities
- Pool Features: Heated, In Ground, Lighting
- Water Source: Public
Utilities
- Carport Spaces: 0.00
- Cooling: Central Air
- Heating: Central
- Pets Allowed: Yes
- Sewer: Public Sewer
- Utilities: Cable Available, Electricity Connected
Finance and Tax Information
- Home Owners Association Fee Includes: Guard - 24 Hour
- Home Owners Association Fee: 431.00
- Net Operating Income: 0.00
- Tax Year: 2023
Other Features
- Appliances: Disposal, Microwave, Range, Refrigerator
- Association Name: Del Webb Sunbridge Homeowner’s Association
- Association Phone: 407-915-3410
- Country: US
- Interior Features: Built-in Features, Ceiling Fans(s), High Ceilings, Kitchen/Family Room Combo, Thermostat, Window Treatments
- Legal Description: DEL WEBB SUNBRIDGE PH 1D PB 30 PGS 57-66 LOT 273
- Levels: One
- Area Major: 34771 - St Cloud (Magnolia Square)
- Occupant Type: Owner
- Parcel Number: 11-25-31-5720-0001-2730
- View: Water
- Views: 15
- Zoning Code: RESI
Similar Properties
Nearby Subdivisions
Amelia Groves
Ashley Oaks
Ashley Oaks 2
Ashton Park
Avellino
Barrington
Bay Lake Farms At Saint Cloud
Bay Lake Ranch
Blackstone
Brack Ranch
Breezy Pines
Bridgewalk
Bridgewalk 40s
Bridgewalk Ph 1a
Bridgewalk Ph 1b 2a 2b
Canopy Walk Ph 2
Center Lake On The Park
Chisholm Estates
Chisholm Trails
Country Meadow N
Country Meadow North
Del Webb Sunbridge
Del Webb Sunbridge Ph 1
Del Webb Sunbridge Ph 1c
Del Webb Sunbridge Ph 1d
Del Webb Sunbridge Ph 2a
East Lake Cove Ph 1
East Lake Cove Ph 2
East Lake Park Ph 35
Ellington Place
Estates Of Westerly
Florida Agricultural Co
Gardens At Lancaster Park
Glenwood Ph 2
Hammock Pointe
Hanover Reserve Rep
Hanover Square
Harmony Central Ph 1
Lake Ajay Village
Lake Pointe
Lancaster Park East
Lancaster Park East Ph 1
Lancaster Park East Ph 2
Lancaster Park East Ph 3 4
Lancaster Park East Ph 3 4 Pb
Live Oak Lake Ph 1
Live Oak Lake Ph 3
Lizzie Ridge
Mill Stream Estates
New Eden On The Lakes
Northshore Stage 01
Northshore Stage 2
Nova Bay 4
Nova Grove
Nova Grove Ph 2
Nova Grv
Oakwood Shores
Pine Glen
Prairie Oaks
Preserve At Turtle Creek
Preserve At Turtle Creek Ph 2
Preserve At Turtle Creek Ph 3
Preserveturtle Crk Ph 3 4
Preserveturtle Crk Ph 5
Preston Cove
Preston Cove Ph 1 2
Preston Cove Ph 1 2 Pb 33 Pgs
Runnymede North Half Town Of
Runnymede Ranchlands
Shelter Cove
Silver Spgs
Silver Spgs 2
Sola Vista
Split Oak Estates
Split Oak Reserve
Starline Estates
Stonewood Estates
Summerly Ph 3
Sunbrooke
Sunbrooke Ph 2
Suncrest
Sunset Grove
Sunset Grove Ph 1
Sunset Groves Ph 2
Terra Vista
The Crossings
The Landings At Live Oak
The Waters At Center Lake Ranc
Thompson Grove
Tindall Bay Estates
Trinity Place Ph 1
Turtle Creek Ph 1a
Turtle Creek Ph 1b
Twin Lake Terrace
Underwood Estates
Waterside Vista
Weslyn Park
Weslyn Park Ph 1
Weslyn Park Ph 2
Whip O Will Hill
Wiregrass
Wiregrass Ph 1
Wiregrass Ph 2
Wood Acres
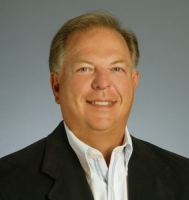
- Frank Filippelli, Broker,CDPE,CRS,REALTOR ®
- Southern Realty Ent. Inc.
- Quality Service for Quality Clients
- Mobile: 407.448.1042
- frank4074481042@gmail.com


