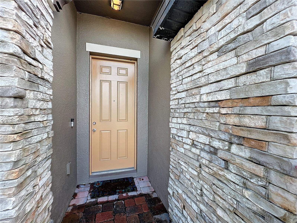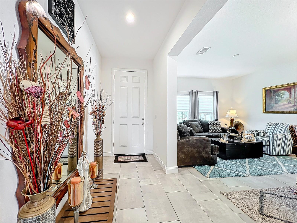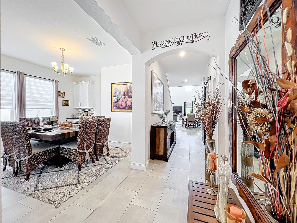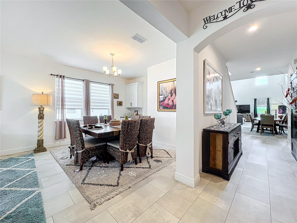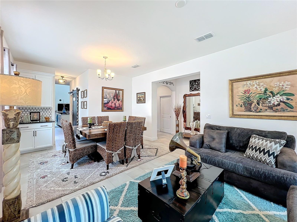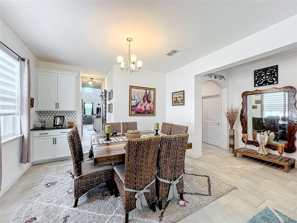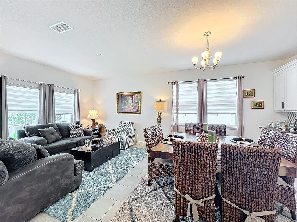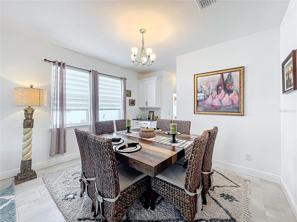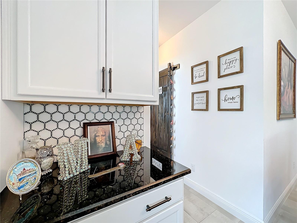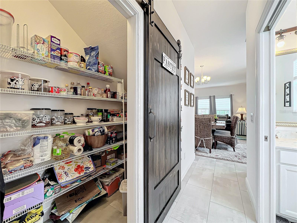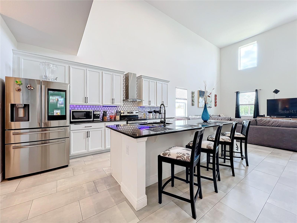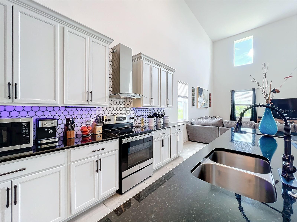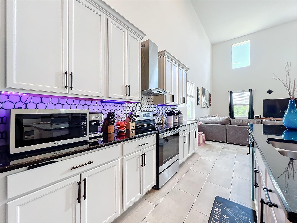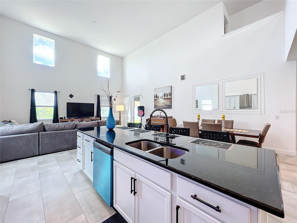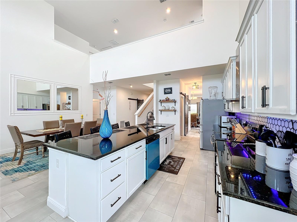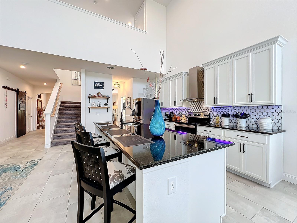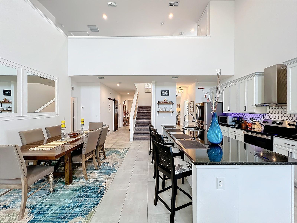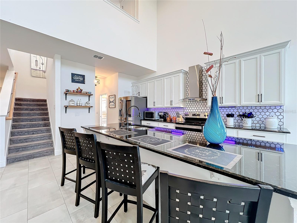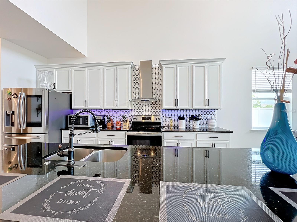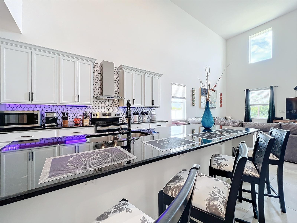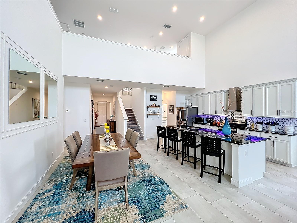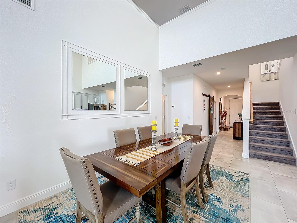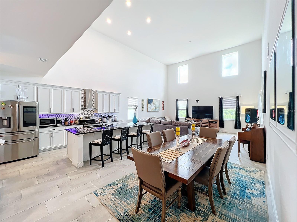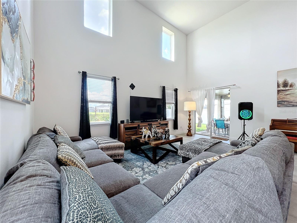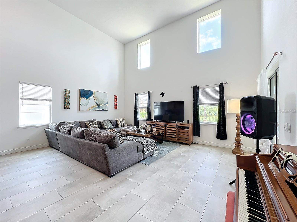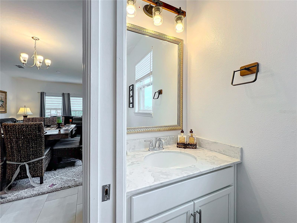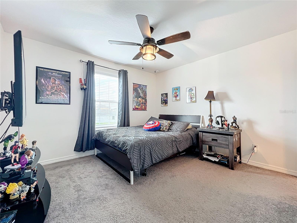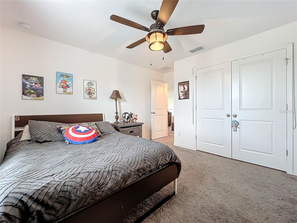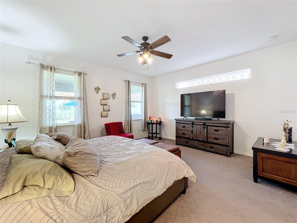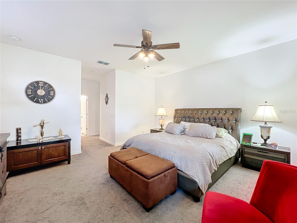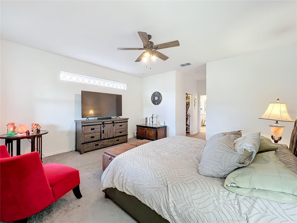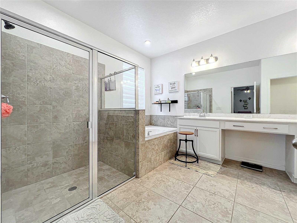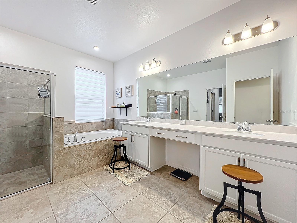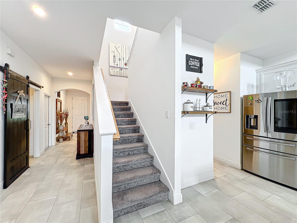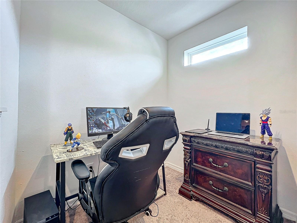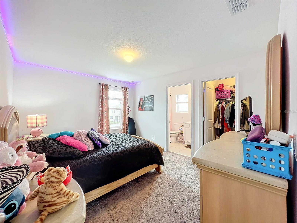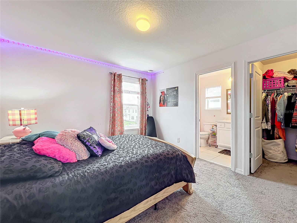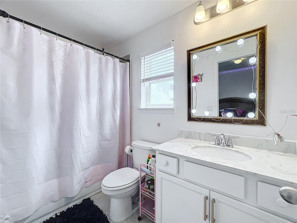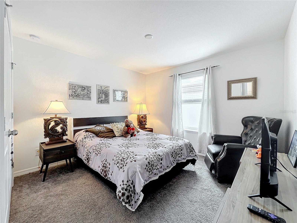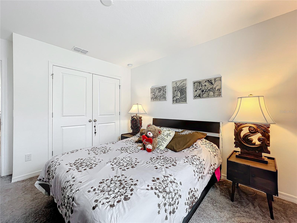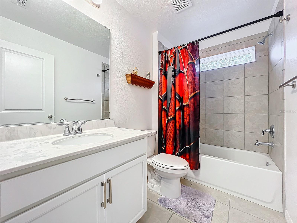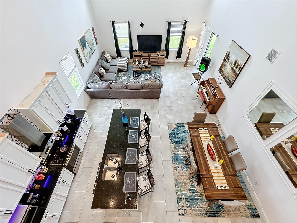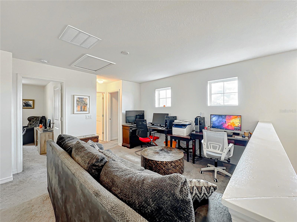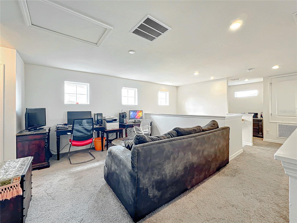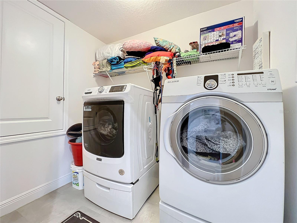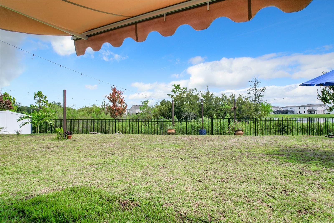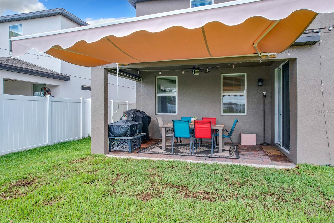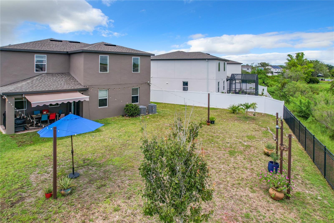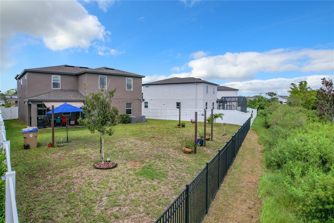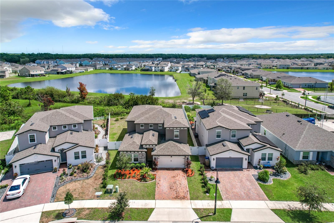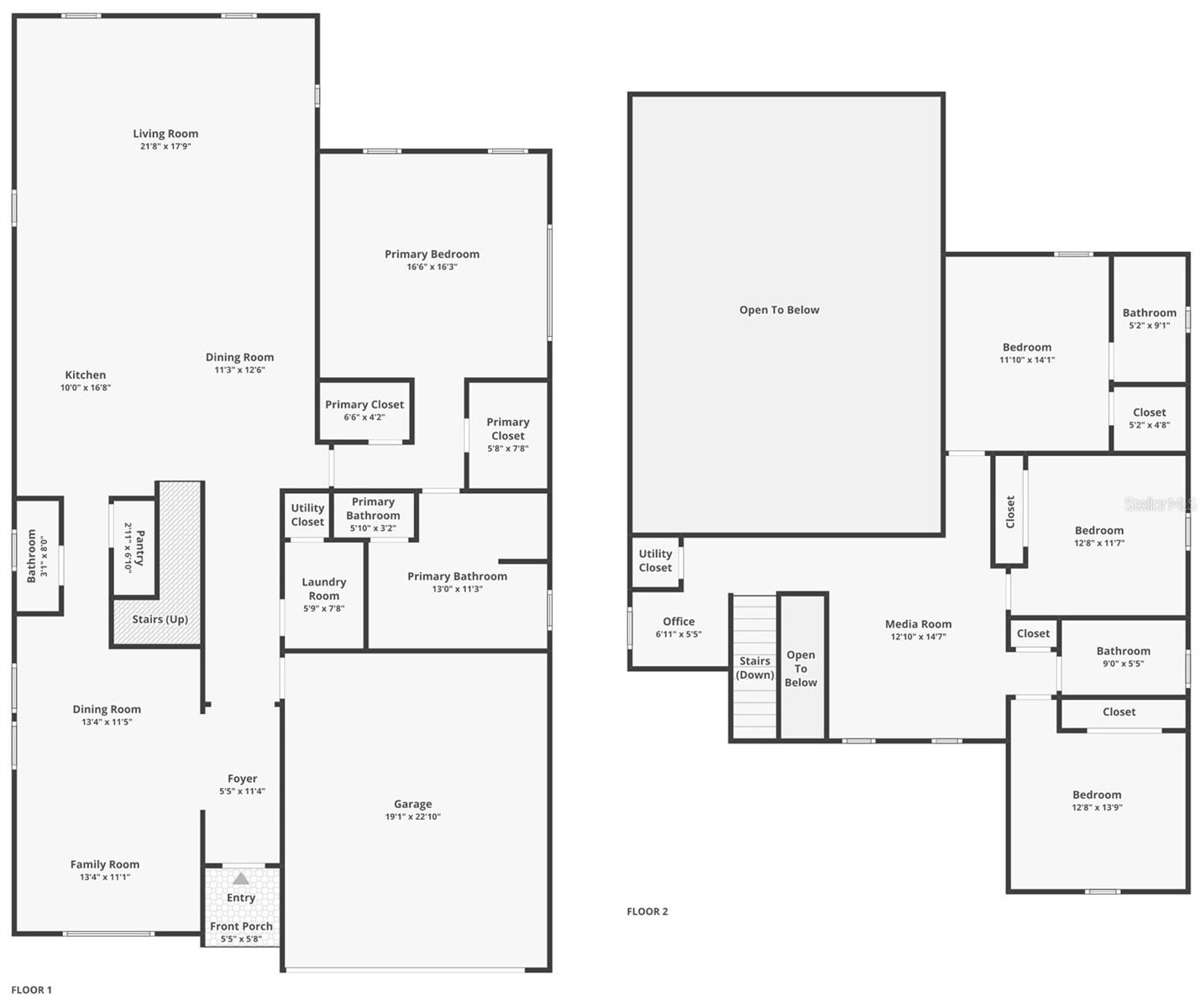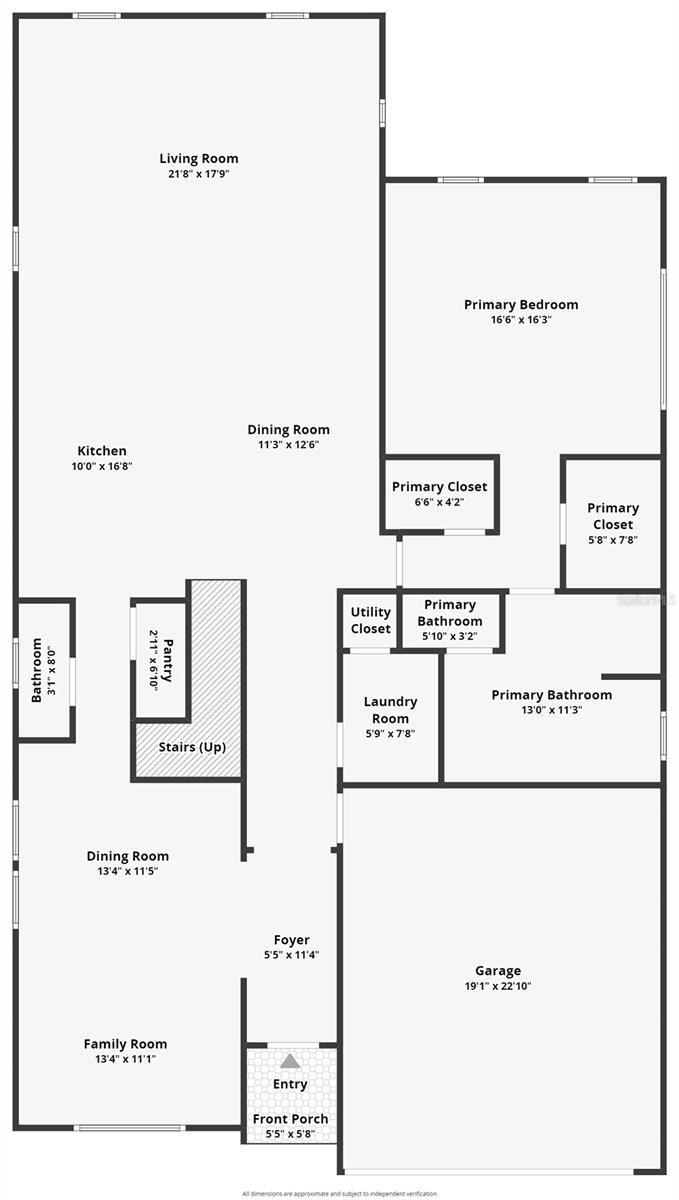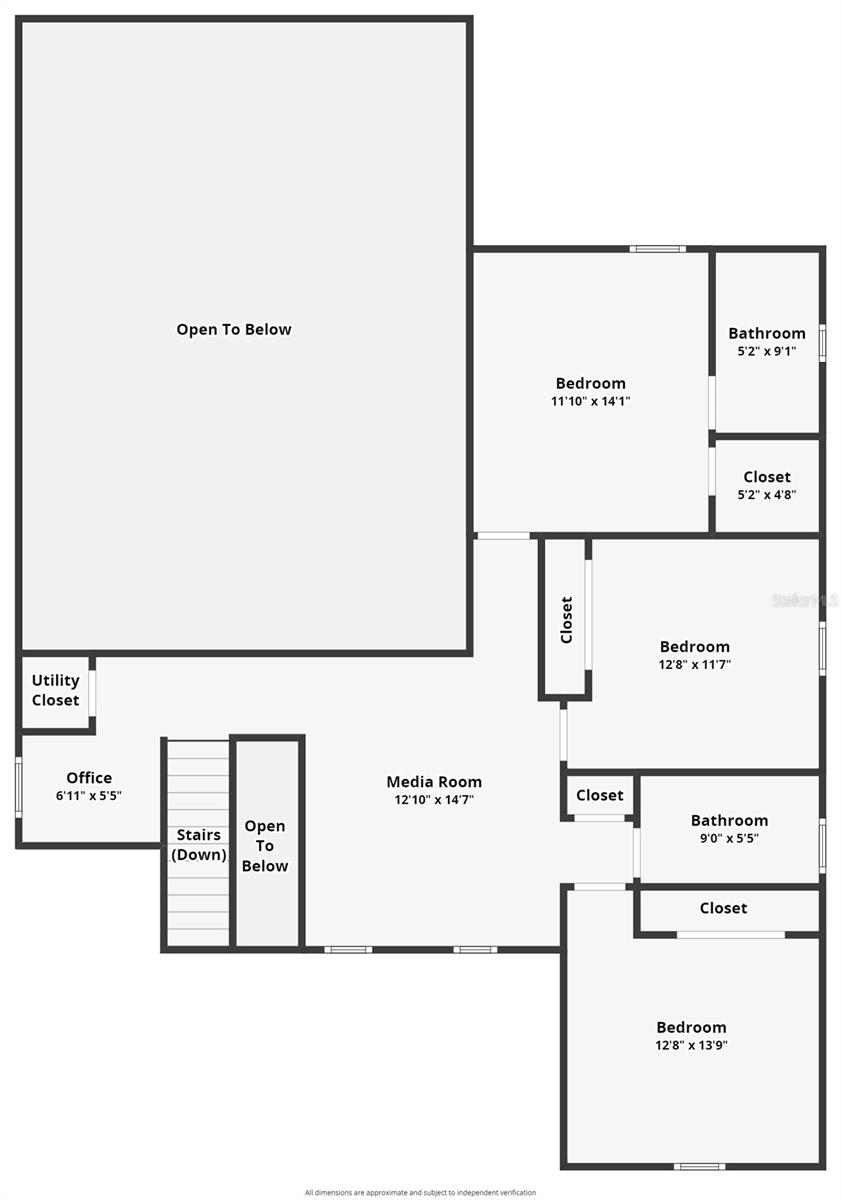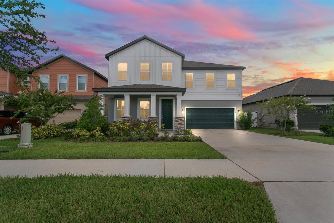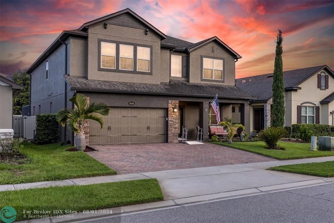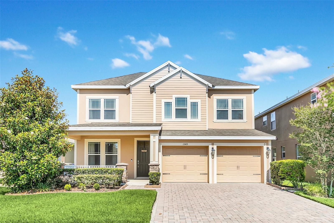5637 Beggs Road, SAINT CLOUD, FL 34771
Property Photos
Would you like to sell your home before you purchase this one?
Priced at Only: $619,000
For more Information Call:
Address: 5637 Beggs Road, SAINT CLOUD, FL 34771
Property Location and Similar Properties
- MLS#: O6240102 ( Residential )
- Street Address: 5637 Beggs Road
- Viewed: 1
- Price: $619,000
- Price sqft: $170
- Waterfront: No
- Year Built: 2021
- Bldg sqft: 3650
- Bedrooms: 4
- Total Baths: 4
- Full Baths: 3
- 1/2 Baths: 1
- Garage / Parking Spaces: 2
- Days On Market: 10
- Additional Information
- Geolocation: 28.3033 / -81.2136
- County: OSCEOLA
- City: SAINT CLOUD
- Zipcode: 34771
- Subdivision: Wiregrass Ph 1
- Elementary School: Narcoossee Elementary
- Middle School: Narcoossee Middle
- High School: Tohopekaliga High School
- Provided by: PREMIUM PROPERTIES REAL ESTATE
- Contact: Maurince Pierre, LLC
- 407-380-2800
- DMCA Notice
-
DescriptionStep into unparalleled luxury in this stunning 4 bedroom, 3.5 bathroom residence, nestled in the illustrious Wiregrass community of St. Cloud, Florida. From the moment you arrive, the charming exterior, adorned with decorative brick accents, sets the stage for the elegance that awaits inside. As you enter, you are welcomed by a grand foyer and an inviting living room. The open floor plan effortlessly blends the spacious kitchen, complete with a massive island, imported backsplash, granite countertops, and stainless steel applianceswith the family room, where 19 foot ceilings and large windows flood the space with natural light. Sliding glass doors lead to an extended patio that overlooks a serene pond, offering the perfect setting for tranquil mornings or evening gatherings. The first floor primary master suite is a retreat of its own, featuring a luxurious en suite bathroom. Upstairs, the loft/media area overlooks the family room, accompanied by a second master suite with its own en suite, an additional nook perfect for a home office, and two generously sized bedrooms. Upgrades throughout the home include barn doors, a dry bar in the dining room, and tall, elegant features that amplify the homes modern charm. Situated on one of the largest lots in the community, this home provides privacy with no rear neighbors and a picturesque water view. Enjoy sunrise vistas from the east facing patio and entertain with ease, thanks to the extended awning and large outdoor space. With easy access to SR417, SR528, US 192, and the Florida Turnpike, and community amenities like a pool and playground, this home is a rare gem that blends comfort and luxury. Priced to sell quickly, dont miss your chance to make this dream home yours. Schedule your private showing today!
Payment Calculator
- Principal & Interest -
- Property Tax $
- Home Insurance $
- HOA Fees $
- Monthly -
Features
Building and Construction
- Covered Spaces: 0.00
- Exterior Features: Awning(s), Irrigation System, Sidewalk, Sliding Doors
- Fencing: Fenced, Vinyl
- Flooring: Carpet, Tile
- Living Area: 3151.00
- Roof: Shingle
Property Information
- Property Condition: Completed
Land Information
- Lot Features: Sidewalk, Paved
School Information
- High School: Tohopekaliga High School
- Middle School: Narcoossee Middle
- School Elementary: Narcoossee Elementary
Garage and Parking
- Garage Spaces: 2.00
- Open Parking Spaces: 0.00
Eco-Communities
- Water Source: Public
Utilities
- Carport Spaces: 0.00
- Cooling: Central Air
- Heating: Central
- Pets Allowed: Yes
- Sewer: Public Sewer
- Utilities: Public
Amenities
- Association Amenities: Clubhouse, Park, Playground, Pool
Finance and Tax Information
- Home Owners Association Fee: 299.00
- Insurance Expense: 0.00
- Net Operating Income: 0.00
- Other Expense: 0.00
- Tax Year: 2023
Other Features
- Appliances: Dishwasher, Range, Range Hood, Refrigerator
- Association Name: Kenneth Zilke/Artemis Lifestyles
- Association Phone: 4077052190
- Country: US
- Furnished: Unfurnished
- Interior Features: Ceiling Fans(s), Crown Molding, Dry Bar, High Ceilings, Kitchen/Family Room Combo, Living Room/Dining Room Combo, Open Floorplan, Primary Bedroom Main Floor, Solid Surface Counters, Split Bedroom, Thermostat, Vaulted Ceiling(s), Walk-In Closet(s)
- Legal Description: WIREGRASS PH 1 PB 29 PGS 73-78 LOT 126
- Levels: Two
- Area Major: 34771 - St Cloud (Magnolia Square)
- Occupant Type: Owner
- Parcel Number: 16-25-31-5524-0001-1260
- Possession: Close of Escrow
- Style: Traditional
- View: Water
Similar Properties
Nearby Subdivisions
Amelia Groves
Amelia Groves Ph 1
Ashley Oaks
Ashley Oaks 02
Ashton Park
Avellino
Barrington
Bay Lake Farms At Saint Cloud
Bay Lake Ranch
Blackstone
Brack Ranch
Bridgewalk 40s
Bridgewalk Ph 1a
Canopy Walk Ph 1
Canopy Walk Ph 2
Chisholm Estates
Country Meadow N
Country Meadow North
Cypress Creek Ranches
Del Webb Sunbridge
Del Webb Sunbridge Ph 1
Del Webb Sunbridge Ph 1c
Del Webb Sunbridge Ph 2a
East Lake Cove Ph 1
East Lake Park Ph 035
East Lake Park Ph 35
Ellington Place
Estates Of Westerly
Florida Agricultural Co
Fox Run
Fred Robinsons
Gardens At Lancaster Park
Glenwood Ph 1
Glenwood Ph 2
Glenwoodph 2
Hammock Pointe
Harmony Central Ph 1
Lake Ajay Village
Lake Lizzie
Lake Pointe
Lancaster Park East Ph 1
Lancaster Park East Ph 2
Lancaster Park East Ph 3 4
Lancaster Park East Ph 3 4 Pb
Live Oak Lake
Live Oak Lake Ph 1
Live Oak Lake Ph 2
Live Oak Lake Ph 3
Lizzie Ridge
Majestic Oaks
Mill Stream Estates
New Eden On The Lakes
Northshore Stage 2
Nova Bay 4
Nova Grove
Nova Grove Ph 2
Nova Grv
Oakwood Shores
Old Melbourne Estates
Pine Glen
Pine Grove Park
Platters Add
Prairie Oaks
Preserve At Turtle Creek
Preserve At Turtle Creek Ph 1
Preserve At Turtle Creek Ph 2
Preserve At Turtle Creek Ph 3
Preserveturtle Crk Ph 3 4
Preston Cove Ph 1 2
Runnymede North Half Town Of
Silver Spgs
Silver Spgs 2
Silver Springs
Sola Vista
Split Oak Estates
Split Oak Estates Ph 2
Split Oak Reserve
Starline Estates
Stonewood Estates
Summerly
Summerly Ph 2
Sunbrooke Ph 1
Sunbrooke Ph 2
Suncrest
Sunset Grove
Sunset Grove Ph 1
Sunset Groves Ph 2
Terra Vista
The Crossings
The Crossings Ph 1
The Waters At Center Lake Ranc
Thompson Grove
Tindall Bay Estates
Trinity Place Ph 1
Turtle Creek Ph 1a
Turtle Creek Ph 1b
Twin Lakes Terrace
Tyson 3
Underwood Estates
Waterside Vista
Weslyn Park
Weslyn Park Ph 2
Whip O Will Hill
Wiregrass Ph 1
Wiregrass Ph 2
Wood Acres

- Frank Filippelli, Broker,CDPE,CRS,REALTOR ®
- Southern Realty Ent. Inc.
- Quality Service for Quality Clients
- Mobile: 407.448.1042
- frank4074481042@gmail.com



