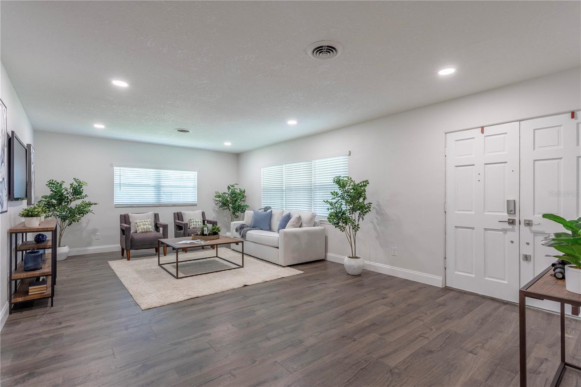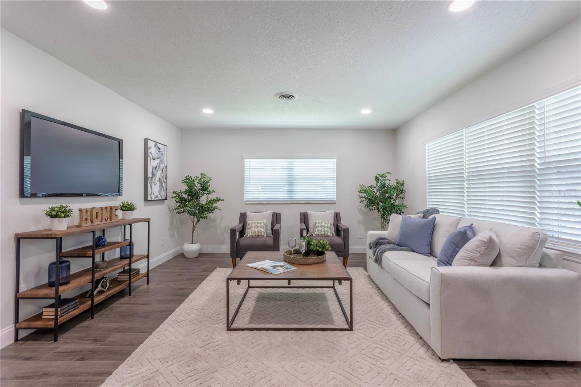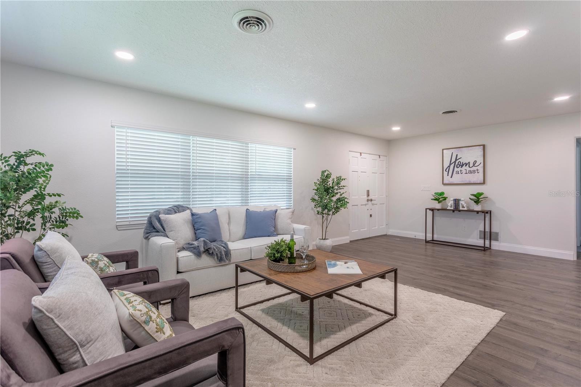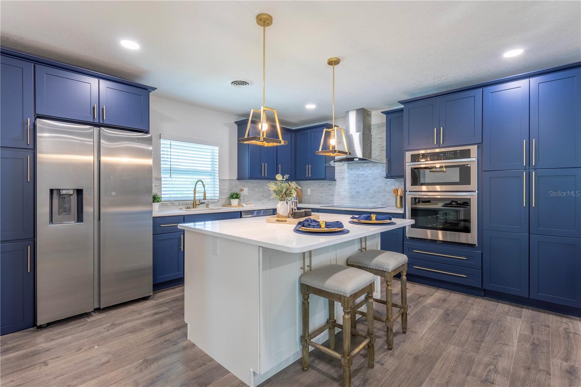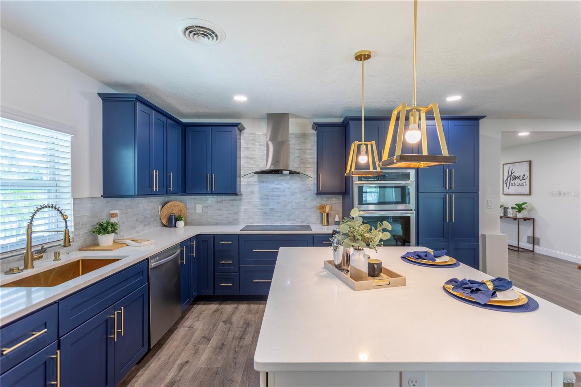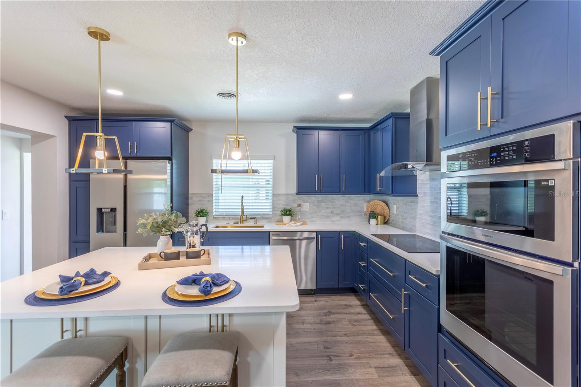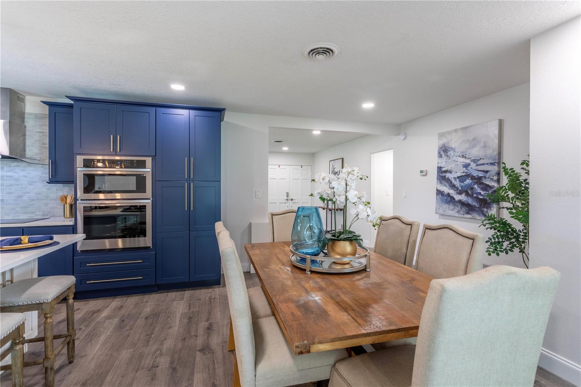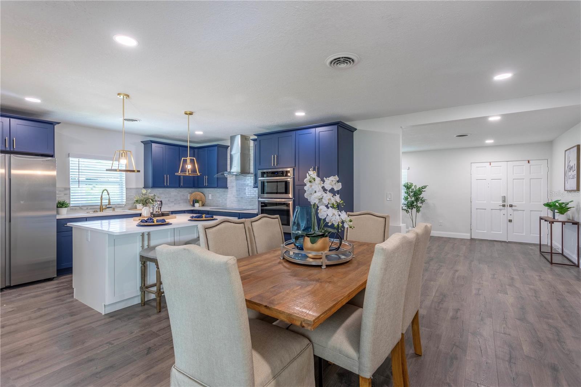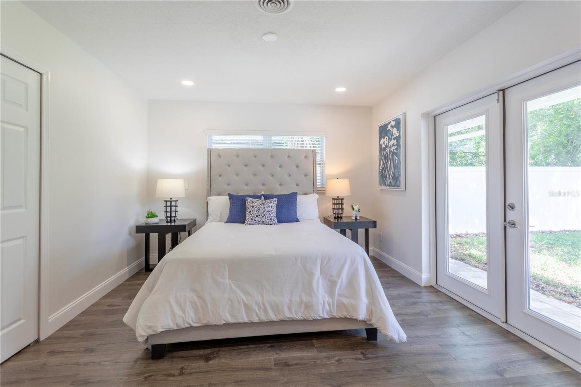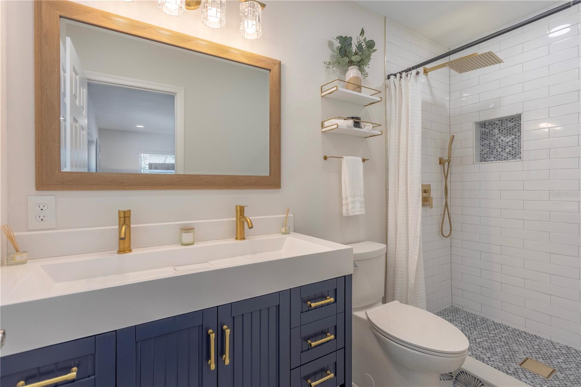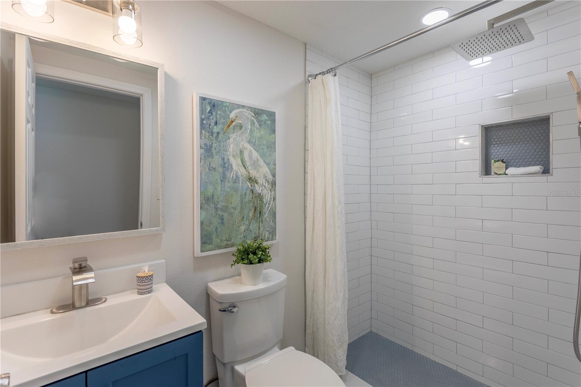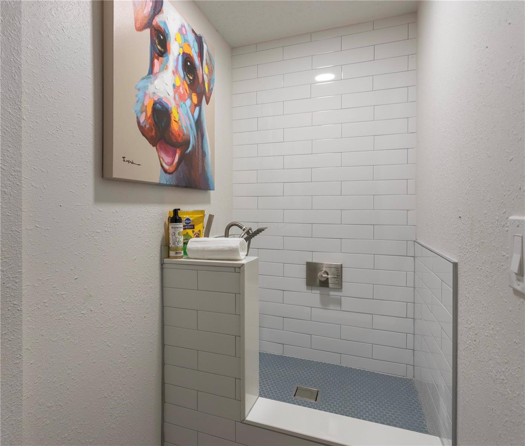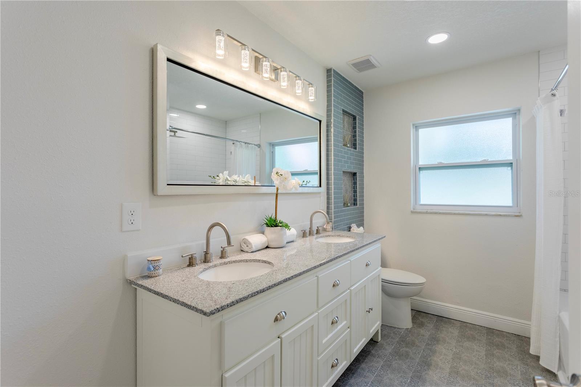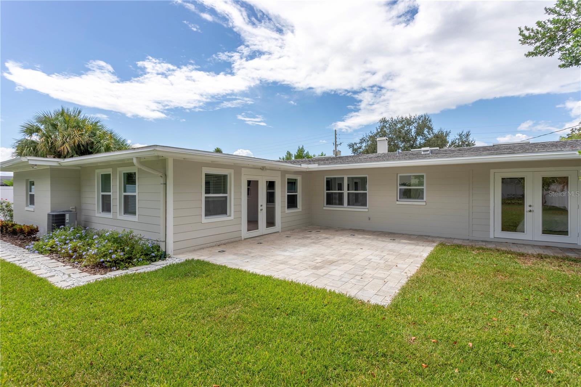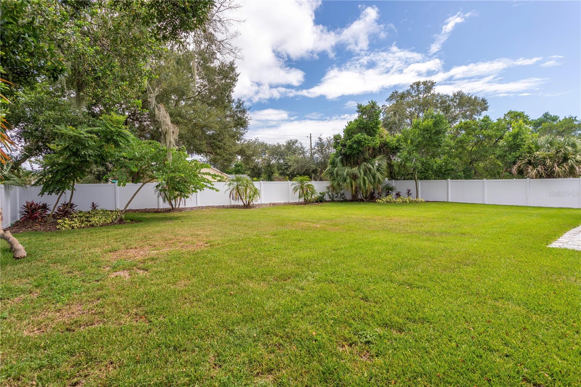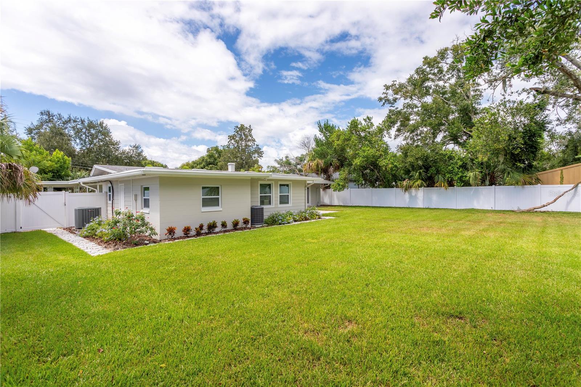905 Marabon Avenue, ORLANDO, FL 32806
Property Photos
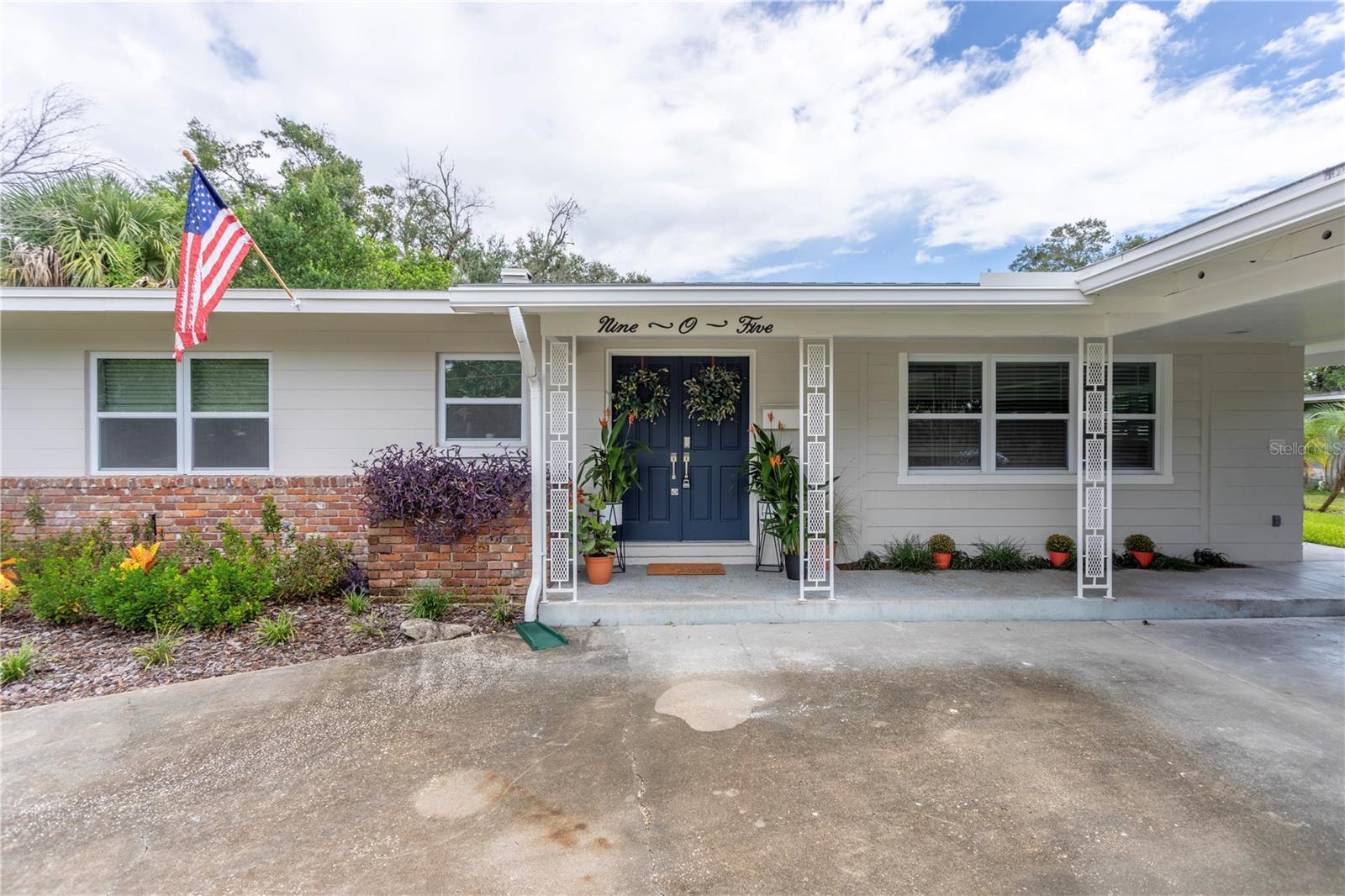
Would you like to sell your home before you purchase this one?
Priced at Only: $649,999
For more Information Call:
Address: 905 Marabon Avenue, ORLANDO, FL 32806
Property Location and Similar Properties
- MLS#: O6239204 ( Residential )
- Street Address: 905 Marabon Avenue
- Viewed: 9
- Price: $649,999
- Price sqft: $201
- Waterfront: No
- Year Built: 1960
- Bldg sqft: 3231
- Bedrooms: 5
- Total Baths: 3
- Full Baths: 3
- Garage / Parking Spaces: 2
- Days On Market: 107
- Additional Information
- Geolocation: 28.5313 / -81.3316
- County: ORANGE
- City: ORLANDO
- Zipcode: 32806
- Subdivision: Dover Shores Eighth Add
- Elementary School: Lake Como Elem
- Middle School: Lake Como School K 8
- High School: Boone High
- Provided by: KELLER WILLIAMS REALTY AT THE PARKS
- Contact: Tania Harmon
- 407-629-4420

- DMCA Notice
-
DescriptionBrand Spanking New! Step inside this wonderfully lit living room and feel the tremendous peace. Light shining in on both sides of the home from oversized, brand new, double pane windows. This home is just stunning with so many extras. The 42 inch wood cabinets in the kitchen are trendy and well constructed with loads of storage, all brand new stainless steel appliances plus range hood, The fixtures, hardware, and all new lighting are so practical and trendy. The dining room is large enough to include sideboard or China cabinet. Also included is a large family room with French doors and windows bringing in welcoming light. Inside laundry plus a pet washing station covered by a barn doors. A large master en suite includes two closets and French doors exiting to the paved patio facing an oversized, fenced back yard with room to add an accessory dwelling unit. The 5th bedroom is a second master or a mother in law en suite with a private entrance. Three bedrooms and full hall bath are included in the two way split. Everything in this home is brand new including all new light fixtures, electrical wiring, switches, plugs and electric panel. Exterior includes a side entry, double carport for private entry. New landscaping and sod in front and rear of home, new 6 zone sprinkler system, back yard includes new pavers, room for fire pit and seating for family and friends gathering plus a privacy vinyl fence across the backyard. Other upgrades are new blinds, new insulation, plumbing, water heater, two new a/c, interior and exterior doors, new soffits, freshly painted in and out, and new Luxury vinyl flooring. Roof replaced in 2019. French drain has been added under pavement in back patio. Conveniently located to SODO, Milk District, Lake Eola, Downtown Orlando, Orlando Airport, restaurants, shopping and Dover Shores Community Center which includes workout gym, pool, and pickleball court.
Payment Calculator
- Principal & Interest -
- Property Tax $
- Home Insurance $
- HOA Fees $
- Monthly -
Features
Building and Construction
- Covered Spaces: 0.00
- Exterior Features: French Doors, Irrigation System
- Fencing: Fenced, Vinyl
- Flooring: Tile, Vinyl
- Living Area: 2508.00
- Roof: Tile
Land Information
- Lot Features: City Limits, Level, Oversized Lot, Street Dead-End, Paved
School Information
- High School: Boone High
- Middle School: Lake Como School K-8
- School Elementary: Lake Como Elem
Garage and Parking
- Garage Spaces: 0.00
- Parking Features: Covered
Eco-Communities
- Water Source: Public
Utilities
- Carport Spaces: 2.00
- Cooling: Central Air
- Heating: Central, Electric
- Pets Allowed: Yes
- Sewer: Public Sewer
- Utilities: Cable Available, Electricity Connected, Public, Sewer Connected, Street Lights, Water Connected
Finance and Tax Information
- Home Owners Association Fee: 0.00
- Net Operating Income: 0.00
- Tax Year: 2023
Other Features
- Appliances: Built-In Oven, Cooktop, Dishwasher, Disposal, Electric Water Heater, Microwave, Range Hood, Refrigerator
- Country: US
- Furnished: Unfurnished
- Interior Features: Ceiling Fans(s), Eat-in Kitchen, Open Floorplan, Primary Bedroom Main Floor, Solid Wood Cabinets, Split Bedroom, Stone Counters, Walk-In Closet(s)
- Legal Description: DOVER SHORES EIGHTH ADDITION W/24 LOT 2BLK C
- Levels: One
- Area Major: 32806 - Orlando/Delaney Park/Crystal Lake
- Occupant Type: Vacant
- Parcel Number: 32-22-30-2168-03-020
- Style: Mid-Century Modern
- Zoning Code: R-1A/AN
Nearby Subdivisions
Aa1harding
Albert Shores
Ardmore Manor
Bass Lake Manor
Bel Air Manor
Boone Terrace
Buckwood Sub
Carol Court
Close Sub
Clover Heights Rep
Conway Estates
Conway Terrace
Crocker Heights
Crystal Homes Sub
Delaney Highlands
Delaney Terrace
Delaney Terrace First Add
Dixie Highlands Rep
Dover Shores
Dover Shores Eighth Add
Dover Shores Fifth Add
Dover Shores Second Add
Dover Shores Seventh Add
Dover Shores Sixth Add
East Lancaster Heights
Fernway
Gatlin Estates
Gladstone Residences
Green Fields
Greenbriar
Handsonhurst
Holden Estates
Hourglass Lake Park
Ilexhurst Sub
Interlake Park Second Add
J G Manuel Sub
Jacquelyn Heights
Kyleston Heights
Lake Holden Terrace Neighborho
Lake Margaret Terrace
Lakes Hills Sub
Lancaster Heights
Lancaster Hills
Lancaster Place Jones
Maguirederrick Sub
Page Street Bungalows
Page Sub
Pelham Park 2nd Add
Pennsylvania Heights
Pershing Terrace
Pickett Terrace
Porter Place
Raehn Sub
Randolph
Richmond Terrace
Southern Oaks
Tennessee Terrace
The Porches At Lake Terrace
Tracys Sub
Waterfront Estates 3rd Add
Watson Ranch Estates
Wyldwood Manor

- Frank Filippelli, Broker,CDPE,CRS,REALTOR ®
- Southern Realty Ent. Inc.
- Quality Service for Quality Clients
- Mobile: 407.448.1042
- frank4074481042@gmail.com


