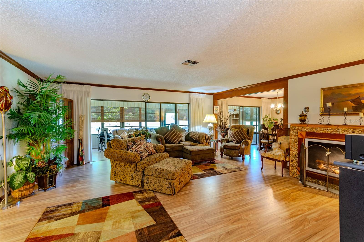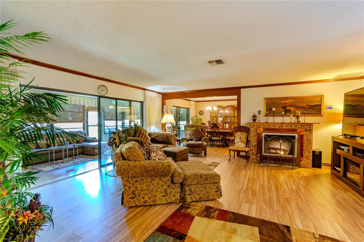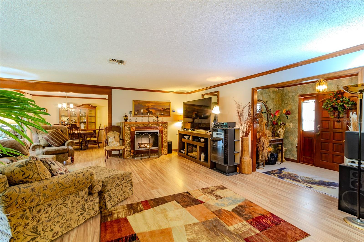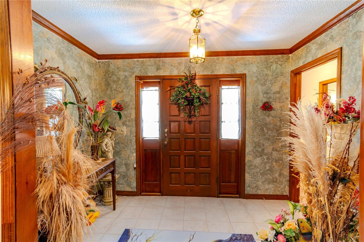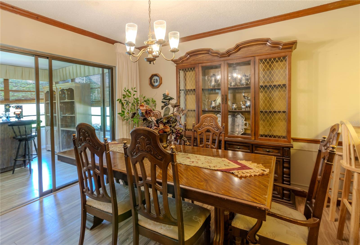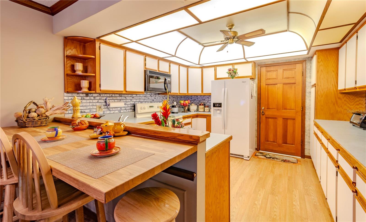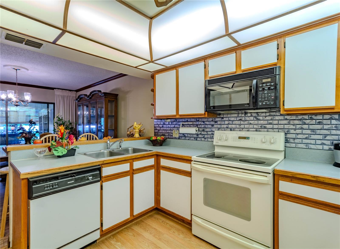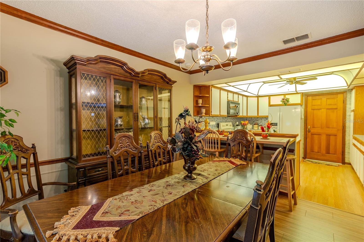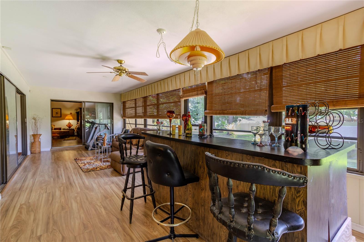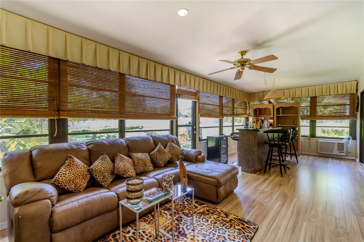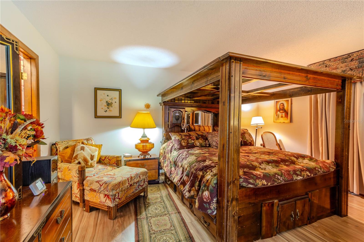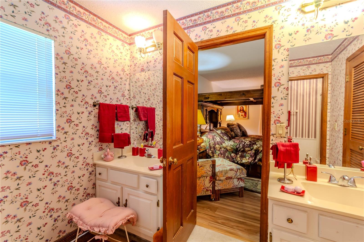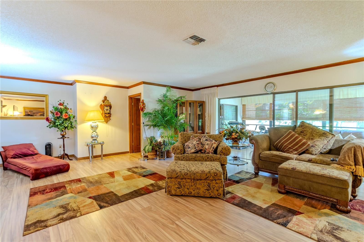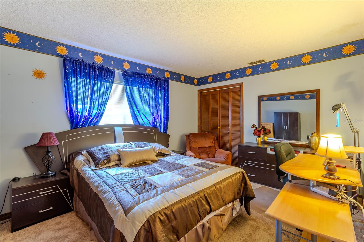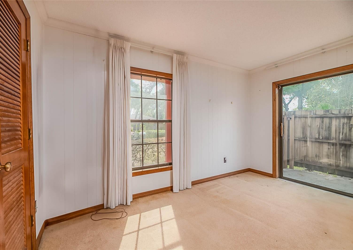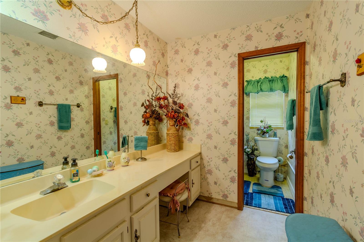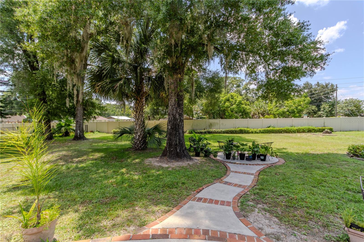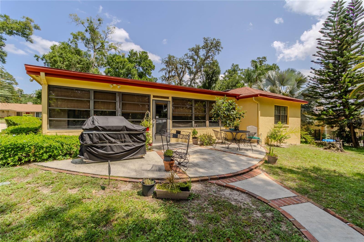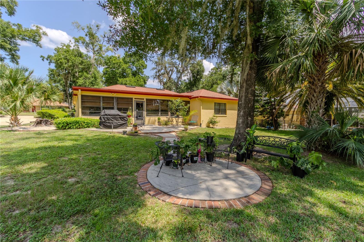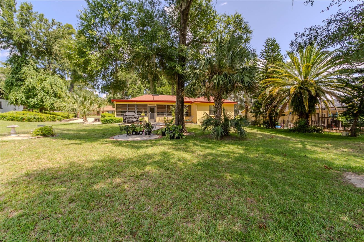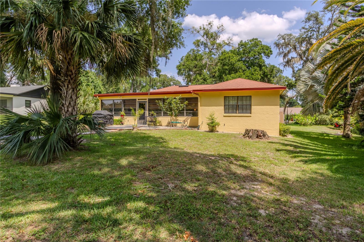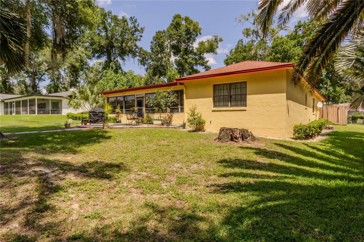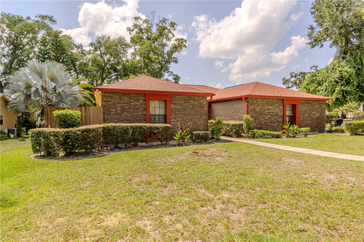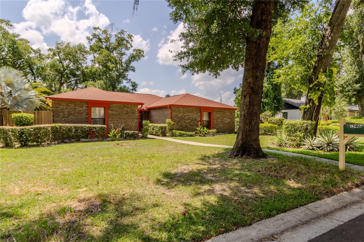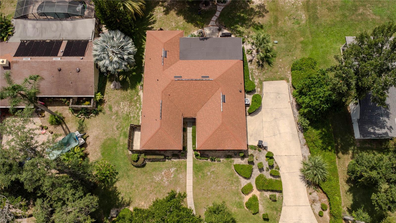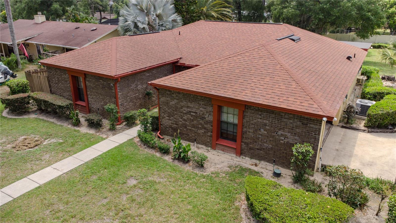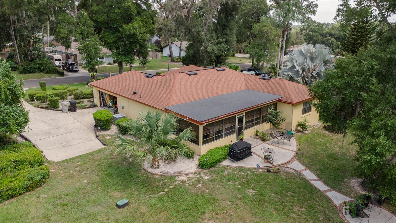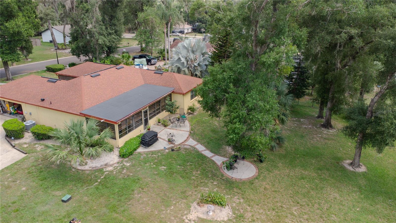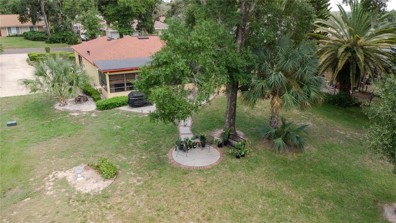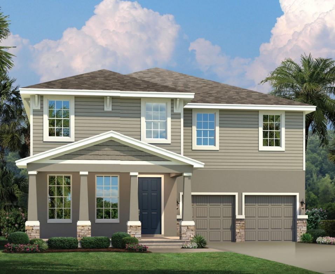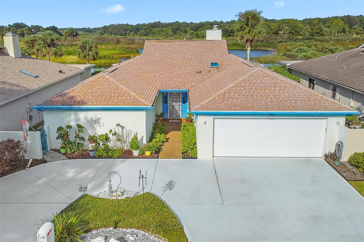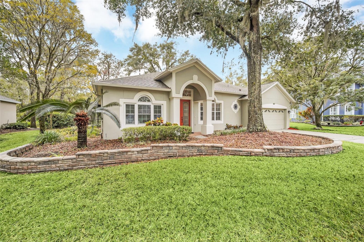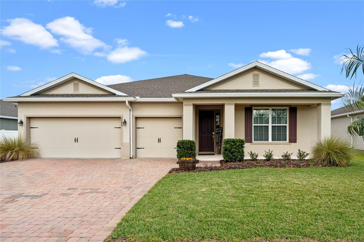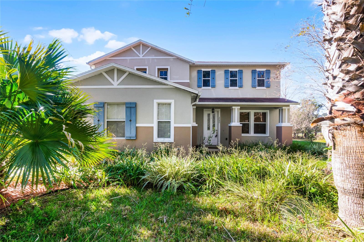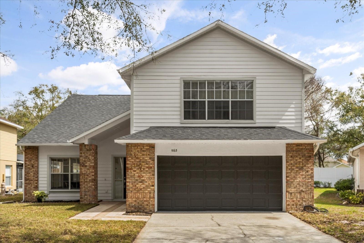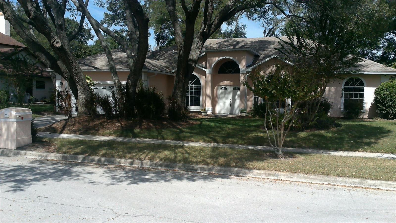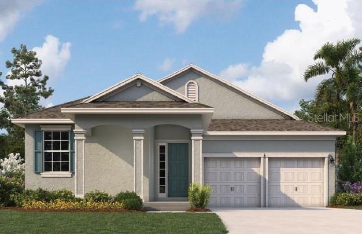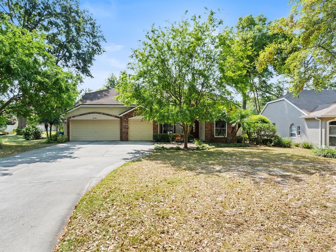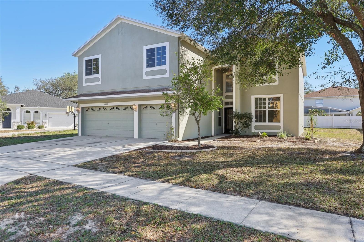1546 Stormway Court, APOPKA, FL 32712
Property Photos
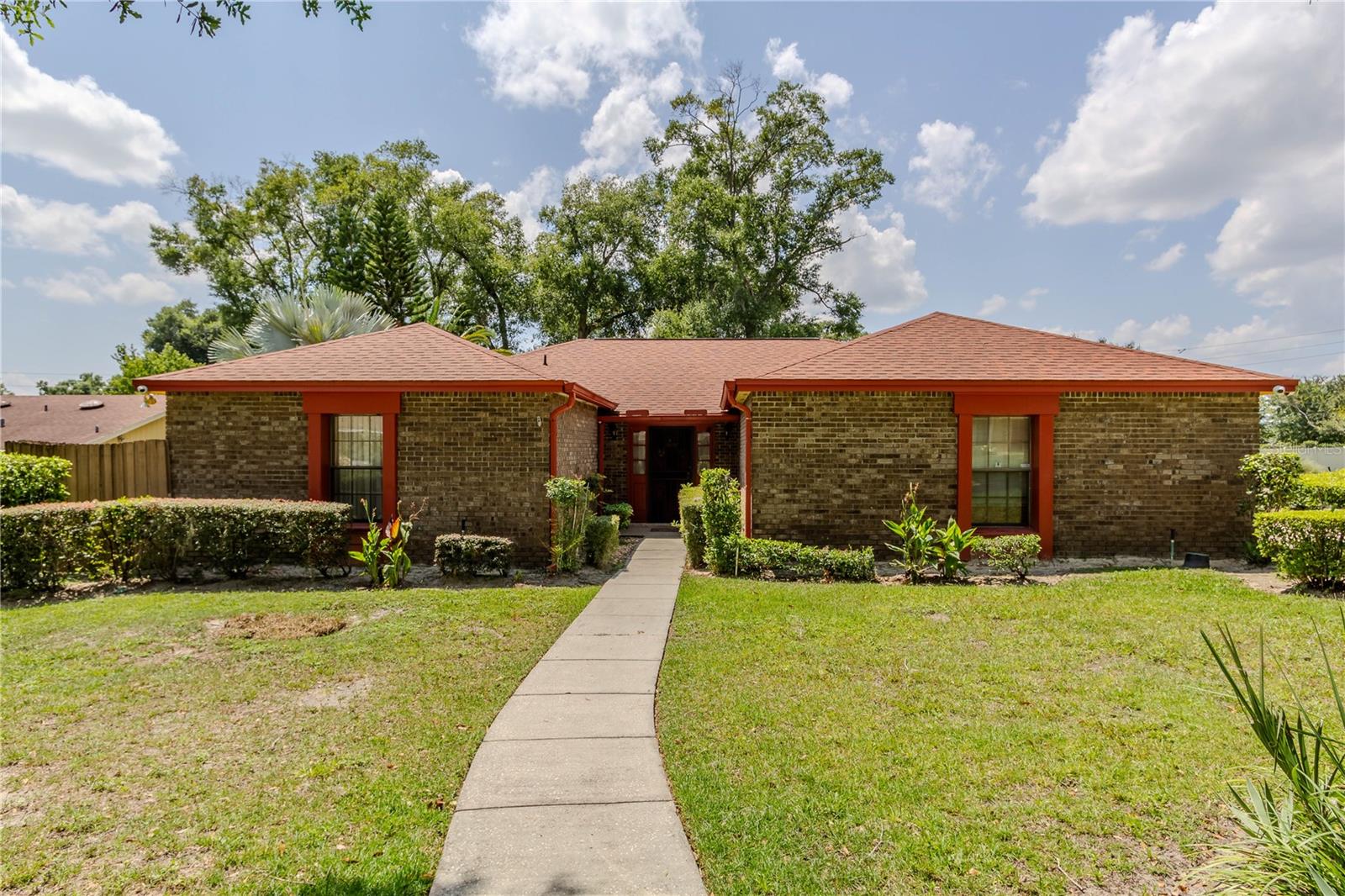
Would you like to sell your home before you purchase this one?
Priced at Only: $454,000
For more Information Call:
Address: 1546 Stormway Court, APOPKA, FL 32712
Property Location and Similar Properties






- MLS#: O6233578 ( Residential )
- Street Address: 1546 Stormway Court
- Viewed: 165
- Price: $454,000
- Price sqft: $155
- Waterfront: No
- Year Built: 1980
- Bldg sqft: 2922
- Bedrooms: 3
- Total Baths: 2
- Full Baths: 2
- Garage / Parking Spaces: 2
- Days On Market: 249
- Additional Information
- Geolocation: 28.7055 / -81.546
- County: ORANGE
- City: APOPKA
- Zipcode: 32712
- Subdivision: Errol Estate
- Provided by: FLORIDA PRESTIGIOUS HOMES INC
- Contact: Ian Trumbach
- 754-246-2070

- DMCA Notice
Description
Come see this spacious, well maintained, upgraded 3 bedroom 2 bath with 2 car garage, open
floor plan, sliders, ceiling fans, lots of natural light, large updated kitchen with lots of
cabinets, large pantry and much more. Located in desirable errol estates in cul de sac. Almost 1/2 acre lot
all rooms wired for cable and internet. Solid wood panel doors. Lighted closets with organizers. Security
system with cameras (buyer needs dvr to save camera recordings). Artificial fireplace does not convey. Third bedroom has private enclosed patio with own entrance, great for in laws. Large secondary bedroom and
full bathroom. Master is huge 16ft x 13ft with large water closet. Huge florida room with lots of windows for natural light with ceiling fan and a separate ac wall unit. Leads
out to a hugh private backyard with no rear neighbors, mature oak trees with plenty of shade for relaxing. Great house to raise a family and to entertain. Two car garage has paneled walls, lots of cabinets, counter top
and a workbench. Sprinkler system with timer. Well maintained landscaping. Parking area has plenty of room
to store a large rv or just about any size boat. Roof was done in 2018. Ac replaced 2017, window unit in
family room replaced 2019, refrigerator replaced 2022, new water heater. Close to restaurants, shopping
malls and major expressways. Minutes to downtown orlando, disney, tourist attractions and entertainment.
Description
Come see this spacious, well maintained, upgraded 3 bedroom 2 bath with 2 car garage, open
floor plan, sliders, ceiling fans, lots of natural light, large updated kitchen with lots of
cabinets, large pantry and much more. Located in desirable errol estates in cul de sac. Almost 1/2 acre lot
all rooms wired for cable and internet. Solid wood panel doors. Lighted closets with organizers. Security
system with cameras (buyer needs dvr to save camera recordings). Artificial fireplace does not convey. Third bedroom has private enclosed patio with own entrance, great for in laws. Large secondary bedroom and
full bathroom. Master is huge 16ft x 13ft with large water closet. Huge florida room with lots of windows for natural light with ceiling fan and a separate ac wall unit. Leads
out to a hugh private backyard with no rear neighbors, mature oak trees with plenty of shade for relaxing. Great house to raise a family and to entertain. Two car garage has paneled walls, lots of cabinets, counter top
and a workbench. Sprinkler system with timer. Well maintained landscaping. Parking area has plenty of room
to store a large rv or just about any size boat. Roof was done in 2018. Ac replaced 2017, window unit in
family room replaced 2019, refrigerator replaced 2022, new water heater. Close to restaurants, shopping
malls and major expressways. Minutes to downtown orlando, disney, tourist attractions and entertainment.
Payment Calculator
- Principal & Interest -
- Property Tax $
- Home Insurance $
- HOA Fees $
- Monthly -
Features
Building and Construction
- Covered Spaces: 0.00
- Exterior Features: Irrigation System, Lighting, Rain Gutters, Sidewalk, Sliding Doors, Sprinkler Metered
- Flooring: Carpet, Laminate
- Living Area: 2386.00
- Roof: Shingle
Land Information
- Lot Features: Cul-De-Sac
Garage and Parking
- Garage Spaces: 2.00
- Open Parking Spaces: 0.00
- Parking Features: Covered, Driveway, Garage Door Opener, Garage Faces Side, Other, Oversized
Eco-Communities
- Water Source: Private
Utilities
- Carport Spaces: 0.00
- Cooling: Central Air, Wall/Window Unit(s)
- Heating: Central, Wall Units / Window Unit
- Pets Allowed: Yes
- Sewer: Public Sewer
- Utilities: Cable Connected, Electricity Connected, Sewer Connected, Sprinkler Meter, Street Lights, Underground Utilities, Water Available
Finance and Tax Information
- Home Owners Association Fee: 255.00
- Insurance Expense: 0.00
- Net Operating Income: 0.00
- Other Expense: 0.00
- Tax Year: 2023
Other Features
- Appliances: Dishwasher, Disposal, Dryer, Electric Water Heater, Exhaust Fan, Ice Maker, Microwave, Range, Range Hood, Refrigerator, Washer
- Association Name: Management
- Association Phone: (407) 886-1333
- Country: US
- Interior Features: Ceiling Fans(s), Crown Molding, L Dining, Open Floorplan, Solid Surface Counters, Solid Wood Cabinets, Thermostat, Walk-In Closet(s), Window Treatments
- Legal Description: ERROL ESTATE UNIT 4A 7/88 LOT 42
- Levels: One
- Area Major: 32712 - Apopka
- Occupant Type: Owner
- Parcel Number: 31-20-28-2521-00-420
- Views: 165
- Zoning Code: RSF-1A
Similar Properties
Nearby Subdivisions
.
Acuera Estates
Alexandria Place I
Apopka Ranches
Arbor Rdg Ph 01 B
Arbor Rdg Ph 2
Bent Oak Ph 01
Bent Oak Ph 03
Bentley Woods
Bridle Path
Bridlewood
Carriage Hill
Chandler Estates
Countryside Heights
Crossroads At Kelly Park
Diamond Hill At Sweetwater Cou
Dominish Estates
Emerald Cove Ph 01
Errol Estate
Errol Estate Ut 3
Errol Estates
Errol Golfside Village
Errol Hills Village
Errol Place
Estates At Sweetwater Golf And
Fisher Plantation B D E
Golden Orchard
Hilltop Estates
Kelly Park
Kelly Park Hills South Ph 03
Kelly Park Hills South Ph 04
Lake Forest Sec 11a
Lake Todd Estates
Laurel Oaks
Legacy Hills
Lester Rdg
Lexington Club
Magnolia Oaks Ridge
Magnolia Oaks Ridge Ph 02
Magnolia Woods At Errol Estate
Majestic Oaks
Martin Place Rep
None
Nottingham Park
Oak Hill Reserve Ph 02
Oak Rdg Ph 2
Oaks At Kelly Park
Oakskelly Park Ph 1
Oakskelly Park Ph 2
Orange County
Orchid Estates
Palms Sec 01
Palms Sec 03
Palms Sec 04
Park View Reserve Phase 1
Parkside At Errol Estates Sub
Parkview Preserve
Pines Of Wekiva
Pines Of Wekiva Sec 1 Ph 1 Tr
Pines Wekiva Ph 02 Sec 03
Pines Wekiva Sec 01 Ph 02 Tr B
Pines Wekiva Sec 03 Ph 02 Tr A
Pines Wekiva Sec 04 Ph 01 Tr E
Pitman Estates
Plymouth Hills
Plymouth Landing Ph 02 49 20
Ponkan Pines
Quail Estates
Rhetts Ridge
Rhetts Ridge 75s
Rock Spgs Estates
Rock Spgs Homesites
Rock Spgs Park
Rock Spgs Rdg Ph Ivb
Rock Spgs Rdg Ph Vb
Rock Spgs Rdg Ph Vc
Rock Spgs Rdg Ph Via
Rock Spgs Rdg Ph Vib
Rock Spgs Ridge Ph 01
Rock Spgs Ridge Ph 04a 51 137
Rock Springs Ridge
Rock Springs Ridge Ph Ivb
Rock Springs Ridge Ph Vc
Rock Springs Ridge Ph Vib
Rolling Oaks
San Sebastian Reserve
Sanctuary Golf Estates
Seasons At Summit Ridge
Spring Hollow Ph 01
Spring Ridge Ph 04 Ut 01 47116
Stoneywood Ph 01
Stoneywood Ph 11
Stoneywood Ph Ii
Sweetwater Country Club Sec B
Sweetwater Park Village
Sweetwater West
Tanglewilde St
Wekiva
Wekiva Park
Wekiva Preserve 4318
Wekiva Run
Wekiva Run Ph I 01
Wekiva Run Ph Iia
Wekiva Run Ph Iib N
Wekiva Sec 02
Wekiva Spgs Reserve Ph 02 4739
Wekiwa Glen Rep
Wekiwa Hills
Winding Mdws
Winding Meadows
Windrose
Wolf Lake Ranch
Contact Info

- Frank Filippelli, Broker,CDPE,CRS,REALTOR ®
- Southern Realty Ent. Inc.
- Quality Service for Quality Clients
- Mobile: 407.448.1042
- frank4074481042@gmail.com



