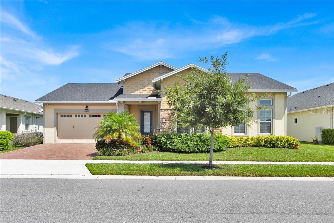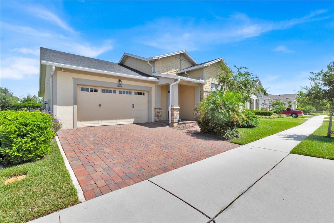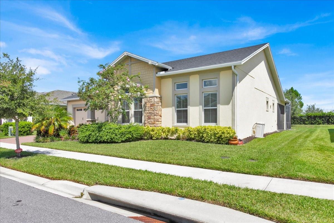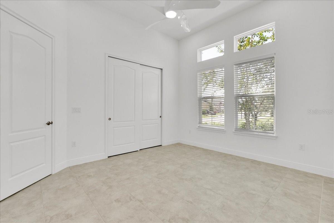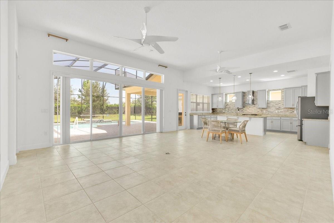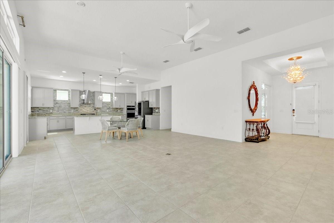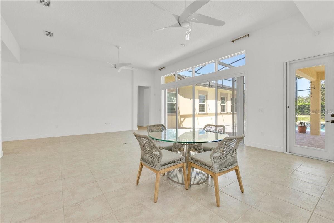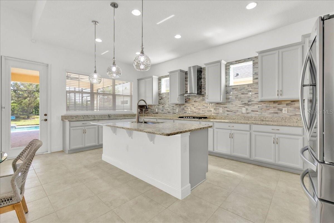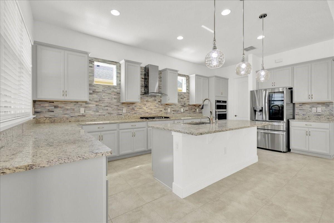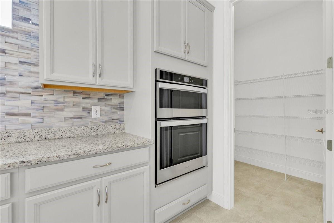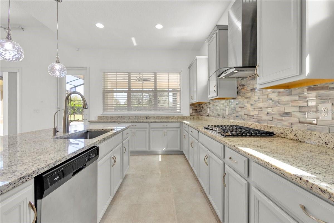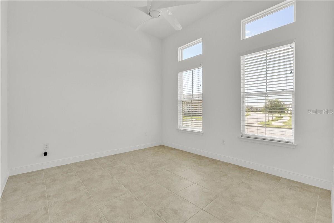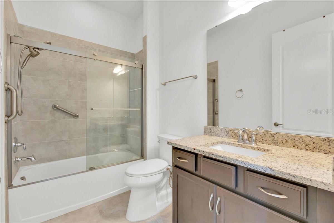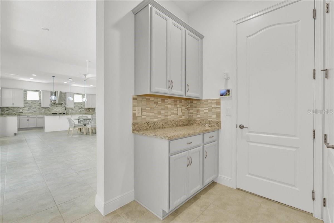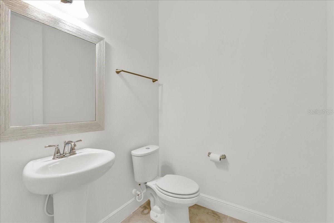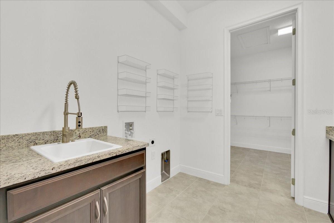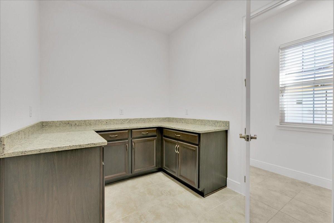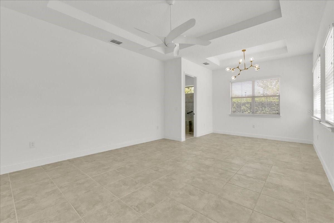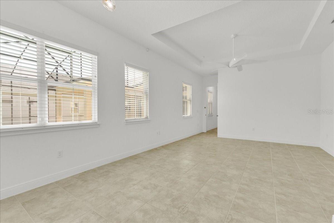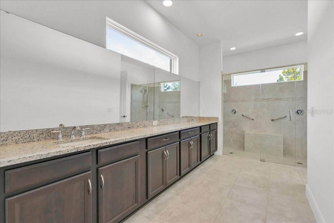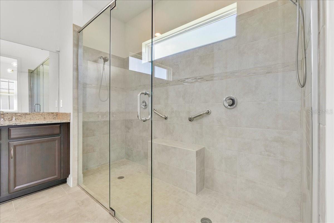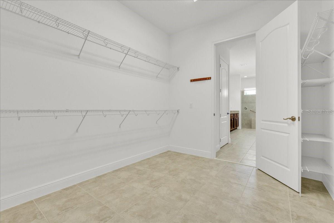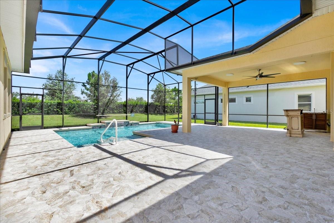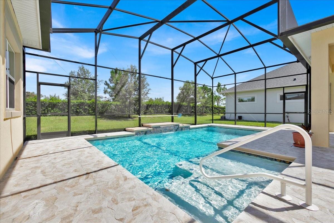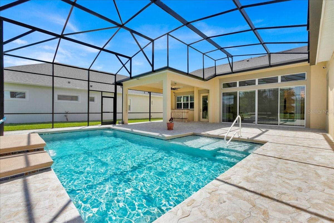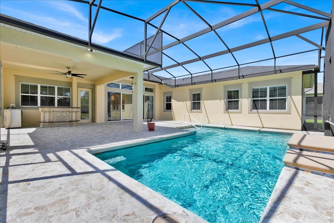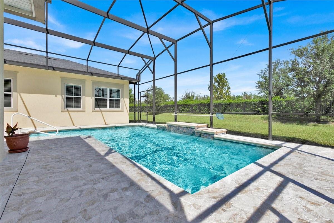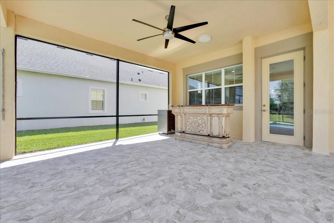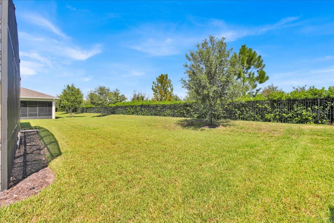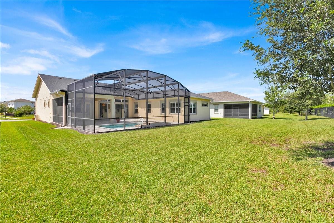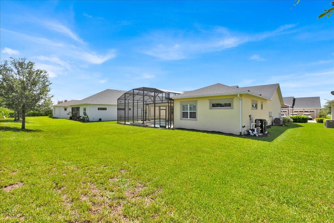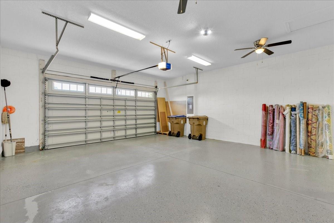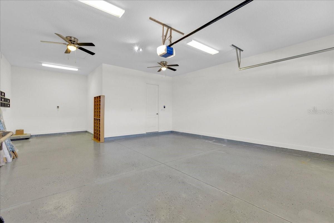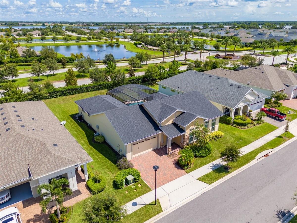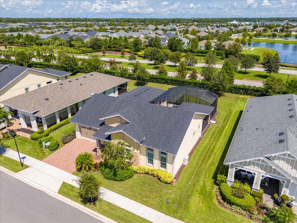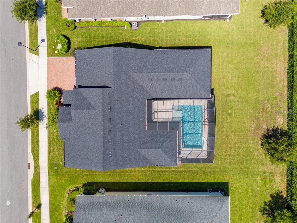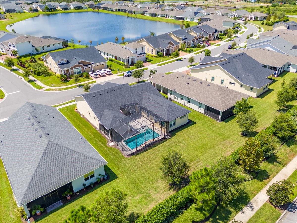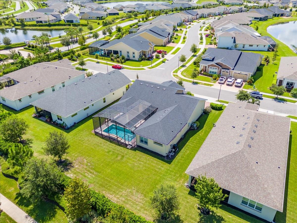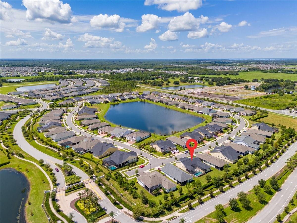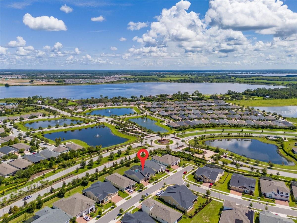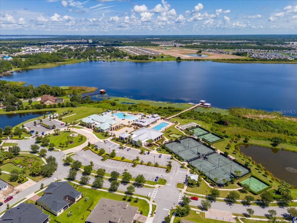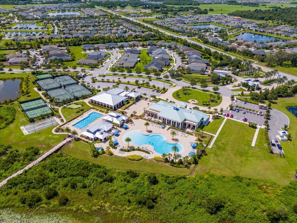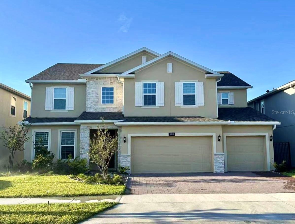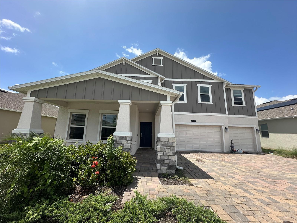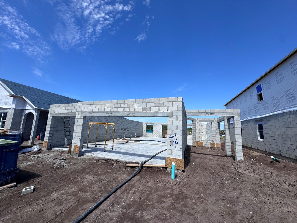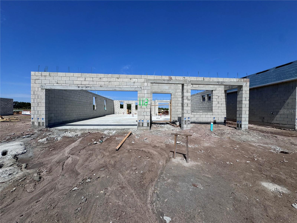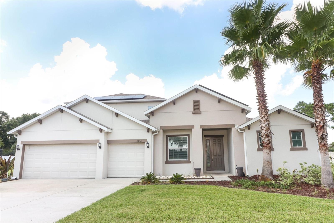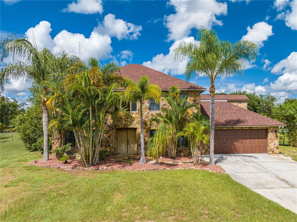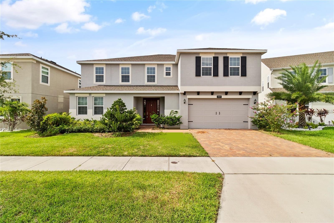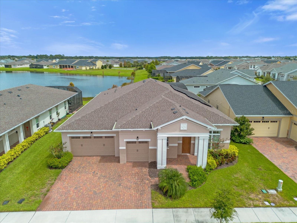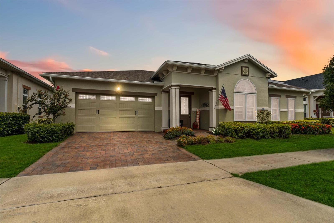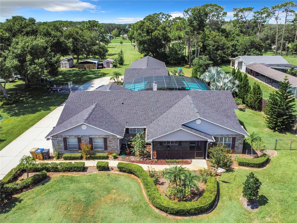2604 Meadowedge Loop, SAINT CLOUD, FL 34772
Property Photos
Would you like to sell your home before you purchase this one?
Priced at Only: $642,900
For more Information Call:
Address: 2604 Meadowedge Loop, SAINT CLOUD, FL 34772
Property Location and Similar Properties
- MLS#: O6233153 ( Residential )
- Street Address: 2604 Meadowedge Loop
- Viewed: 3
- Price: $642,900
- Price sqft: $186
- Waterfront: No
- Year Built: 2019
- Bldg sqft: 3463
- Bedrooms: 3
- Total Baths: 3
- Full Baths: 2
- 1/2 Baths: 1
- Garage / Parking Spaces: 2
- Days On Market: 23
- Additional Information
- Geolocation: 28.2238 / -81.2408
- County: OSCEOLA
- City: SAINT CLOUD
- Zipcode: 34772
- Subdivision: Twin Lakesinc
- Provided by: THE REAL ESTATE INTERNATIONAL GROUP LLC
- Contact: Rosana Colon Lopez
- 407-286-0973
- DMCA Notice
-
DescriptionWelcome to this stunning 3 bedroom, 2.5 bathroom pool home located in the highly sought after 55+ community of Twin Lakes in St. Cloud, Florida. This home offers a perfect blend of luxury and convenience with numerous upgrades that set it apart. Step inside and be greeted by a beautifully designed interior featuring top of the line LG appliances, including a modern fridge, and a stylish kitchen backsplash. The spacious master suite boasts deluxe lamps in the master bedroom and foyer, and the master closet has been upgraded with tile flooring. The open living space is enhanced by five deluxe fans with remote controls, ensuring comfort throughout the home. The office has been thoughtfully upgraded with four recessed LED flush mount spotlights, making it a perfect space for work or relaxation. The exterior is equally impressive, with a heated pool, decorative tile on the pool deck, a complete screen enclosure, and a pool deck sink with hot and cold water. The pool is easily accessible with a handrail at the steps, providing both safety and convenience. The retractable screen door from the kitchen to the patio deck seamlessly connects indoor and outdoor living. The home is equipped with a Hague top of the line water filter and conditioner for the entire house, along with a reverse osmosis water filter in the kitchen. Downspouts and gutters have been extended underground to protect the foundation, and the front and patio are monitored by wired surveillance cameras for added security. The garage is a car enthusiasts dream, featuring two lighted fans and a charging station for electric vehicles with both 120 volt and 220 volt outlets installed directly from the main panel. Dont miss the opportunity to own this exceptional home in the desirable Twin Lakes community, where luxury meets comfort and convenience. Schedule your private showing today!
Payment Calculator
- Principal & Interest -
- Property Tax $
- Home Insurance $
- HOA Fees $
- Monthly -
Features
Building and Construction
- Covered Spaces: 0.00
- Exterior Features: Irrigation System, Sliding Doors
- Flooring: Ceramic Tile
- Living Area: 2472.00
- Roof: Shingle
Land Information
- Lot Features: Sidewalk, Paved, Private
Garage and Parking
- Garage Spaces: 2.00
- Open Parking Spaces: 0.00
- Parking Features: Driveway, Garage Door Opener, Golf Cart Parking
Eco-Communities
- Pool Features: Deck, Gunite, Heated, In Ground, Lighting, Screen Enclosure, Tile
- Water Source: Public
Utilities
- Carport Spaces: 0.00
- Cooling: Central Air
- Heating: Central
- Pets Allowed: Yes
- Sewer: Public Sewer
- Utilities: Cable Available, Electricity Connected, Natural Gas Connected, Public, Sewer Connected
Amenities
- Association Amenities: Basketball Court, Clubhouse, Fitness Center, Gated, Pool, Racquetball, Recreation Facilities, Sauna, Tennis Court(s)
Finance and Tax Information
- Home Owners Association Fee Includes: Pool, Maintenance Grounds, Management, Pest Control, Private Road, Recreational Facilities, Security
- Home Owners Association Fee: 383.00
- Insurance Expense: 0.00
- Net Operating Income: 0.00
- Other Expense: 0.00
- Tax Year: 2023
Other Features
- Appliances: Built-In Oven, Cooktop, Dishwasher, Disposal, Exhaust Fan, Gas Water Heater, Kitchen Reverse Osmosis System, Microwave, Range Hood, Refrigerator, Water Filtration System, Water Purifier, Water Softener
- Association Name: Artemis Lifestyle Services/ Liz
- Association Phone: 407 556-3903
- Country: US
- Furnished: Unfurnished
- Interior Features: Ceiling Fans(s), High Ceilings, Kitchen/Family Room Combo, Living Room/Dining Room Combo, Open Floorplan, Stone Counters, Thermostat, Tray Ceiling(s), Walk-In Closet(s), Window Treatments
- Legal Description: TWIN LAKES PH 2A-2B PB 27 PGS 121-126 LOT 631
- Levels: One
- Area Major: 34772 - St Cloud (Narcoossee Road)
- Occupant Type: Owner
- Parcel Number: 17-26-31-5262-0001-6310
- Possession: Close of Escrow
- Zoning Code: LDR
Similar Properties
Nearby Subdivisions
Barber Sub
Briarwood Estates
Bristol Cove At Deer Creek Ph
Camelot
Camelot Unit 3
Canoe Creek Estates
Canoe Creek Estates Ph 6
Canoe Creek Estates Ph 7
Canoe Creek Lakes
Canoe Creek Lakes Unit 06
Canoe Creek Lakes Unit 11
Canoe Creek Woods
Clarks Corner
Cross Creek Estates
Crystal Creek
Cypress Point
Cypress Preserve
Deer Run Estates
Eden At Cross Prairie
Eden At Crossprairie
Edgewater Ed4 Lot 1 Replat
Esprit Homeowners Association
Esprit Ph 1
Esprit Ph 3b
Esprit Ph 3c
Esprit Ph 3d
Gramercy Farms Ph 1
Gramercy Farms Ph 4
Gramercy Farms Ph 5
Gramercy Farms Ph 7
Gramercy Farms Ph 8
Gramercy Farms Ph 9a
Hanover Lakes
Hanover Lakes 60
Hanover Lakes Ph 1
Hanover Lakes Ph 2
Hanover Lakes Ph 3
Hanover Lakes Ph 4
Hanover Lakes Ph 5
Havenfield At Cross Prairie
Hickory Grove Ph 1
Hickory Hollow
Indian Lakes Ph 2
Indian Lakes Ph 3
Indian Lakes Ph 7
Kaley Brooke Shores
Kissimmee Park
Mallard Pond Ph 02
Mallard Pond Ph 1
Mallard Pond Ph 3
Mallard Pond Phase 1-3
Mallard Pond Phase 13
Northwest Lakeside Groves
Northwest Lakeside Groves Ph 1
Northwest Lakeside Groves Ph 2
Northwest Lakeside Grvs Ph 1
Northwest Lakeside Grvs Ph 2
Old Hickory Ph 1 2
Old Hickory Ph 1 & 2
Old Hickory Ph 3
Old Hickory Ph 4
Pine Chase Estates
Quail Wood
Reserve At Pine Tree
S L I C
S L & I C
Sawgrass
Seminole Land Inv Co
Seminole Land And Inv Co
Southern Pines
Southern Pines Ph 3b
Southern Pines Ph 4
Southern Pines Unit 1
St Cloud Manor Estates
St Cloud Manor Village
Stevens Plantation
Sweetwater Creek
Sweetwater Creek Unit 4
The Meadow At Crossprairie
The Meadow At Crossprairie Bun
The Reserve At Twin Lakes
Twin Lakes
Twin Lakes Ph 1
Twin Lakes Ph 2a 2b
Twin Lakes Ph 2a2b
Twin Lakes Ph 2c
Twin Lakes Ph 8
Twin Lakesinc
Tymber Cove
Villagio
Whaleys Creek Ph 1
Whaleys Creek Ph 2
Whaleys Creek Ph 3
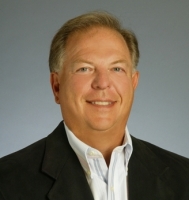
- Frank Filippelli, Broker,CDPE,CRS,REALTOR ®
- Southern Realty Ent. Inc.
- Quality Service for Quality Clients
- Mobile: 407.448.1042
- frank4074481042@gmail.com


