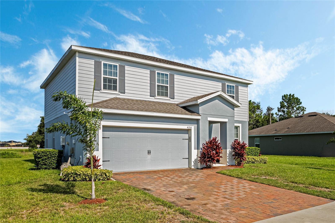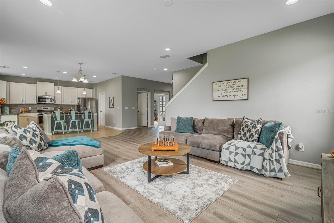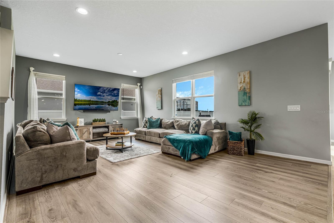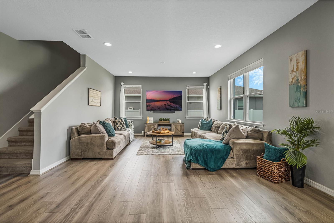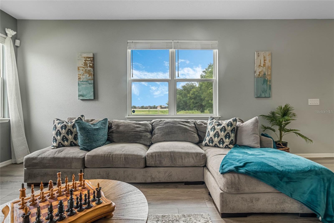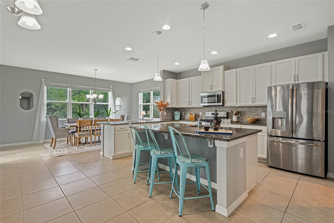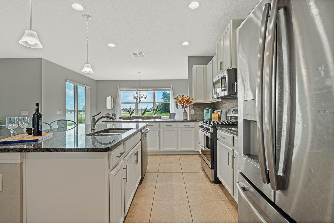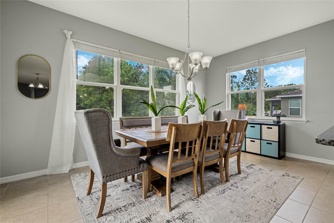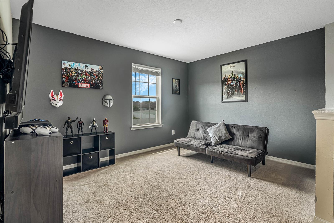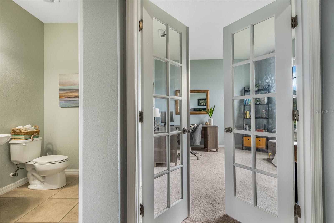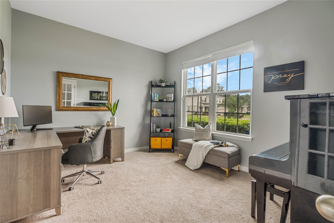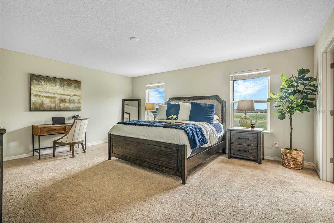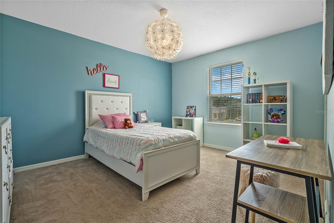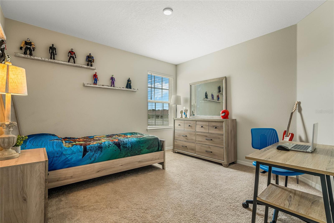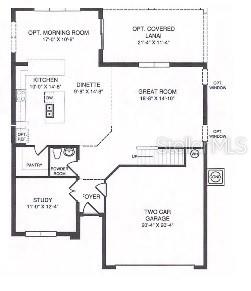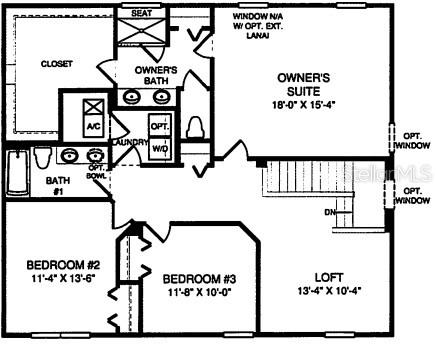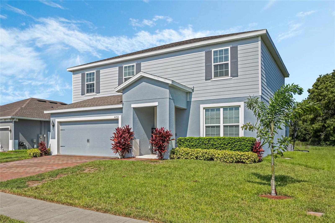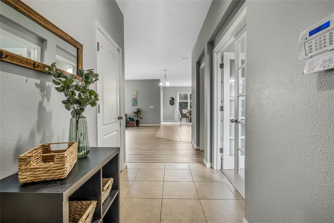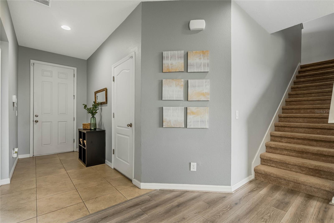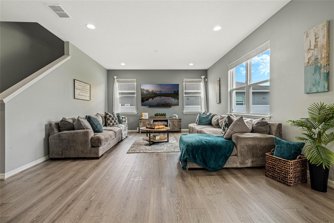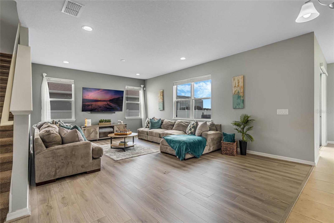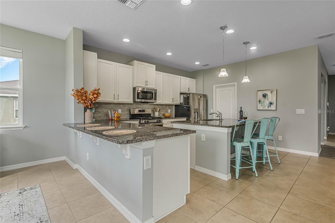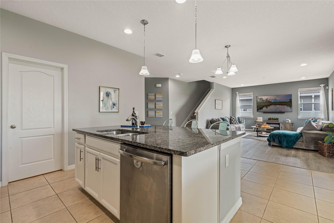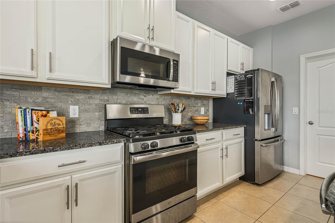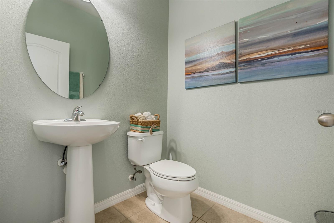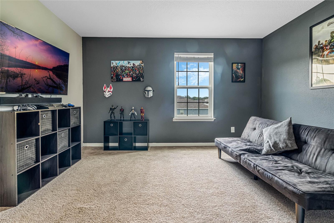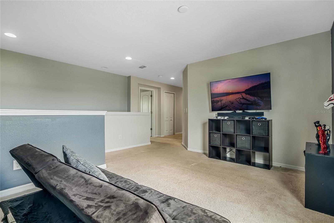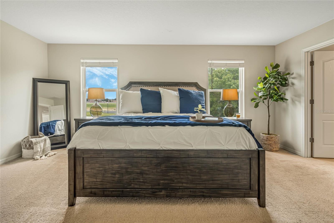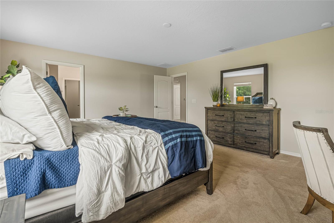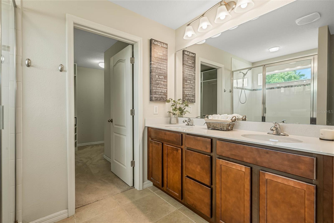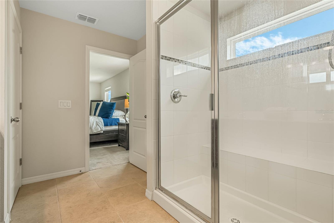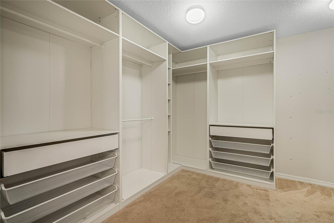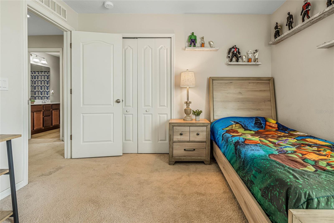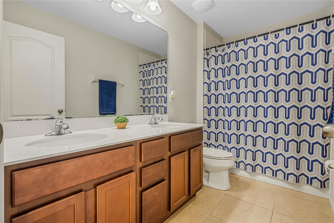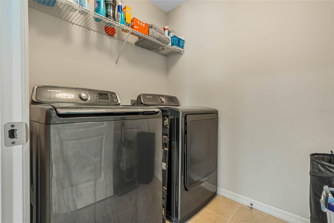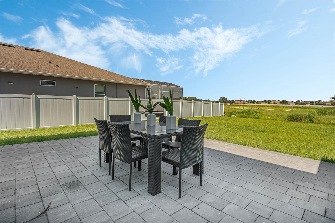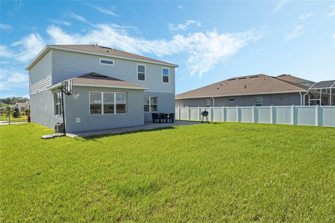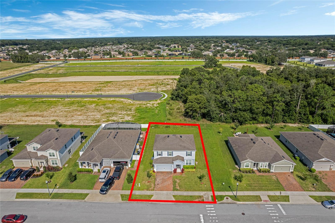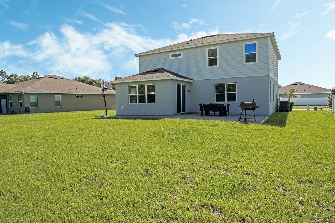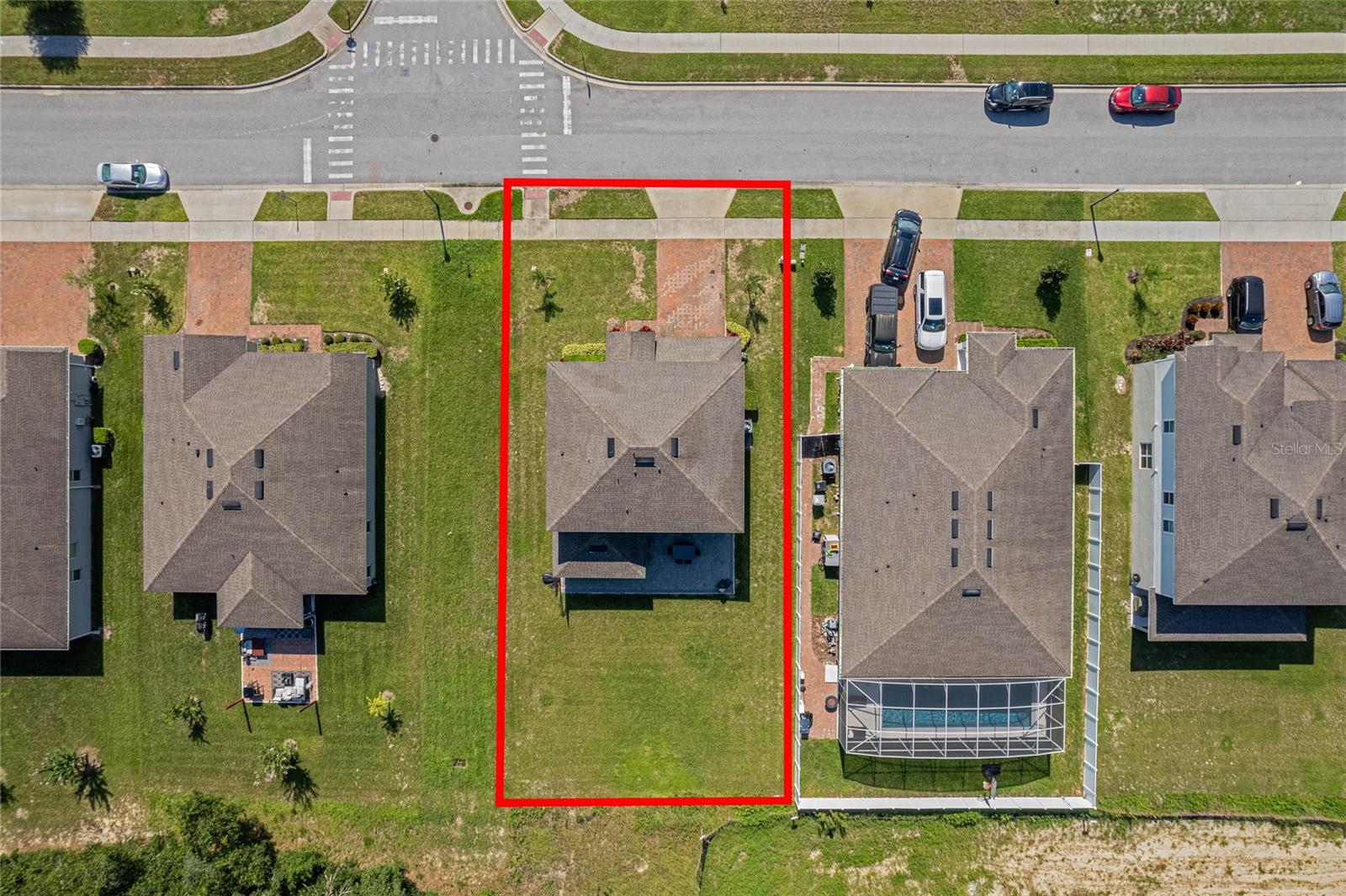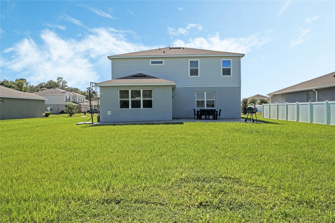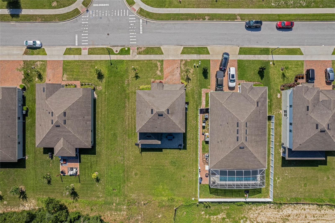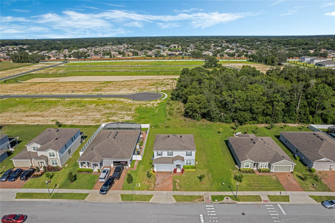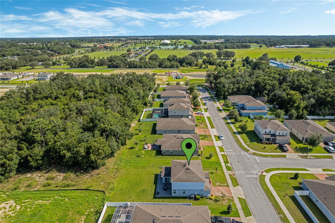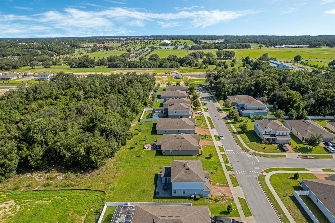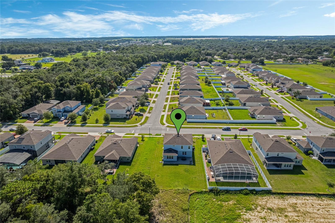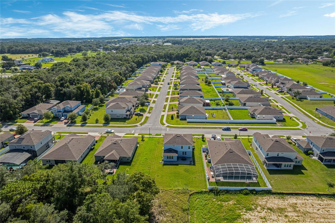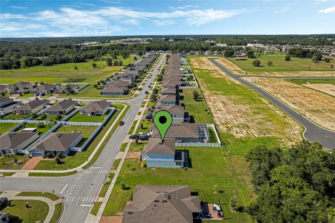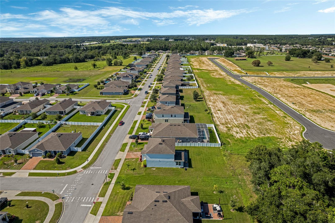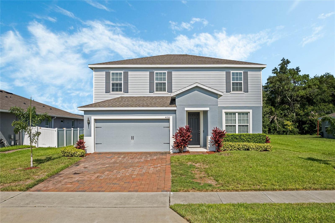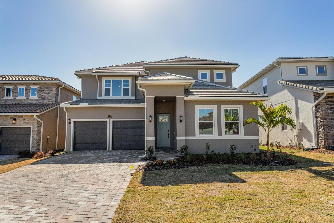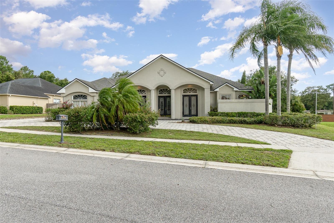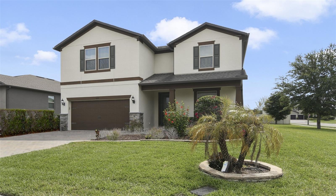4253 Tigris Drive, APOPKA, FL 32712
Property Photos
Would you like to sell your home before you purchase this one?
Priced at Only: $489,900
For more Information Call:
Address: 4253 Tigris Drive, APOPKA, FL 32712
Property Location and Similar Properties
- MLS#: O6232969 ( Residential )
- Street Address: 4253 Tigris Drive
- Viewed: 9
- Price: $489,900
- Price sqft: $157
- Waterfront: No
- Year Built: 2019
- Bldg sqft: 3125
- Bedrooms: 4
- Total Baths: 3
- Full Baths: 2
- 1/2 Baths: 1
- Garage / Parking Spaces: 2
- Days On Market: 35
- Additional Information
- Geolocation: 28.7461 / -81.5452
- County: ORANGE
- City: APOPKA
- Zipcode: 32712
- Subdivision: Orchid Estates
- Elementary School: Zellwood Elem
- Middle School: Wolf Lake Middle
- High School: Apopka High
- Provided by: LOTUS DOOR REALTY
- Contact: Jennifer De Vivo
- 407-904-5231
- DMCA Notice
-
DescriptionSeller offering $10,000 towards your closing costs! And there is a $6,500 grant available for qualifying buyers!! Come cash in on $16,500 of potential incentives when you see this immaculate 2018 santa rosa model in orchid estates in person. Forget about the tiny yards the builders are offering! Enjoy. 22 acre huge backyard with a serene partial conservation view, offering both privacy and natural beauty. ***new (2023) new luxury vinyl plank floors and an inviting entryway leading to a studio office through french doors (or 4th bedroom). ***the open concept great room and kitchen boast high ceilings, recessed lighting, and a light filled morning room off the kitchen perfect for dining or relaxing. *** chefs delight kitchen, featuring 42 inch shaker soft close cabinets, miles of granite countertops, extra large breakfast bar, pendant lighting over a spacious island, a 60/40 deep sink, and premium stainless steel appliances, including a gas stove. ***the expansive sliders open to a huge brick paver patio, ideal for outdoor entertaining, with ample space to add a pool in the large backyard. *** upstairs, discover a versatile media loft, an enormous master bedroom with a luxurious double seated shower with skyview window, and custom built in closets. *** additional large bedrooms and a convenient upstairs laundry make this home perfect for families. **** orchid estates is ideally located near top rated schools, parks, and shopping. Enjoy easy access to sr 429, the turnpike, and major theme parks, making commuting a breeze. *** this builtsmart has so many energy friendly features like: double pane low e windows, r 38 attic insulation r 13 wall insulation, r 4. 1 block, and insulated garage door. With no cdd fees, a lawn irrigation system and modern finishes throughout, this home offers incredible value and comfort. Dont forget to watch the youtube video walkthrough! Just search for4253 tigris drive apopka, fl 32712. Don't miss your chance to make this exquisite property yoursschedule a showing today!
Payment Calculator
- Principal & Interest -
- Property Tax $
- Home Insurance $
- HOA Fees $
- Monthly -
Features
Building and Construction
- Builder Model: Santa Rosa
- Builder Name: Ryan Homes
- Covered Spaces: 0.00
- Exterior Features: Lighting, Sidewalk, Sliding Doors
- Flooring: Carpet, Ceramic Tile, Laminate
- Living Area: 2557.00
- Roof: Shingle
Property Information
- Property Condition: Completed
Land Information
- Lot Features: Conservation Area, City Limits, In County, Landscaped, Level, Near Public Transit, Sidewalk, Paved
School Information
- High School: Apopka High
- Middle School: Wolf Lake Middle
- School Elementary: Zellwood Elem
Garage and Parking
- Garage Spaces: 2.00
- Open Parking Spaces: 0.00
- Parking Features: Driveway
Eco-Communities
- Water Source: Public
Utilities
- Carport Spaces: 0.00
- Cooling: Central Air
- Heating: Central
- Pets Allowed: Yes
- Sewer: Public Sewer
- Utilities: Cable Available, Electricity Available, Electricity Connected, Public, Sewer Available, Sewer Connected, Street Lights, Underground Utilities, Water Available, Water Connected
Finance and Tax Information
- Home Owners Association Fee: 225.00
- Insurance Expense: 0.00
- Net Operating Income: 0.00
- Other Expense: 0.00
- Tax Year: 2023
Other Features
- Appliances: Dishwasher, Disposal, Microwave, Range, Refrigerator
- Association Name: Artemis Lifestyle/Alicia Gilbert
- Association Phone: (407) 705-2190
- Country: US
- Interior Features: Ceiling Fans(s), High Ceilings, Kitchen/Family Room Combo, Open Floorplan, PrimaryBedroom Upstairs, Solid Wood Cabinets, Stone Counters, Walk-In Closet(s)
- Legal Description: ORCHID ESTATES 93/44 LOT 85
- Levels: Two
- Area Major: 32712 - Apopka
- Occupant Type: Owner
- Parcel Number: 18-20-28-6200-00-850
- Style: Contemporary, Traditional
- View: Trees/Woods
- Zoning Code: PUD
Similar Properties
Nearby Subdivisions
Acuera Estates
Alexandria Place I
Apopka Heights Rep 02
Apopka Ranches
Apopka Terrace
Arbor Rdg Ph 01 B
Arbor Rdg Ph 03
Arbor Rdg Ph 05
Bent Oak Ph 04
Bridle Path
Cambridge Commons
Carriage Hill
Chandler Estates
Clayton Estates
Crossroads At Kelly Park
Dean Hilands
Diamond Hill At Sweetwater Cou
Dominish Estates
Dominish Ests
Eagles Rest Phase 2a
Emery Smith Sub
Errol Club Villas 01
Errol Estate
Errol Hills Village
Fisher Plantation B D E
Golden Orchard 32s
Hilltop Estates
Kelly Park Hills
Lake Todd Estates
Laurel Oaks
Legacy Hills
Lexington Club
Magnolia Oaks Ridge
Magnolia Woods At Errol Estate
Martin Place Ph 02
Morrisons Sub
N/a
None
Not In Subdivision
Nottingham Park
Oak Hill Reserve Ph 02
Oak Rdg Ph 2
Oak Ridge Sub
Oaks At Kelly Park
Oaks/kelly Park Ph 2
Oakskelly Park Ph 1
Oakskelly Park Ph 2
Oakskelly Pk Ph 2
Oakwater Estates
Orange County
Orchid Estates
Palmetto Ridge
Palms Sec 03
Parkside At Errol Estates
Parkside At Errol Estates Sub
Parkview Preserve
Pines Of Wekiva
Pines Wekiva Ph 02 Sec 03
Pines Wekiva Sec 01 Ph 01
Pines Wekiva Sec 01 Ph 02 Tr B
Pines Wekiva Sec 01 Ph 02 Tr D
Pines Wekiva Sec 02 Ph 02
Pines Wekiva Sec 03 Ph 02 Tr A
Pitman Estates
Plymouth Hills
Plymouth Sorrento
Plymouth Town
Reagans Reserve 4773
Rhett Ridge
Rhetts Rdg
Rhetts Ridge
Rhetts Ridge 50s
Rock Spgs Estates
Rock Spgs Rdg Ph Vib
Rock Spgs Rdg Ph Viia
Rock Spgs Ridge
Rock Spgs Ridge Ph 02
Rock Springs Park
Rock Springs Ridge Ph 04a 51 1
Rock Springs Ridge Phase V
Rolling Oaks
San Sebastian Reserve
Sanctuary Golf Estates
Shamrock Square
Spring Harbor
Spring Hollow Ph 01
Spring Ridge
Spring Ridge Ph 02 03 04
Spring Ridge Ph 03 4361
Stoneywood Ph 01
Summerset
Sweetwater Country Club
Sweetwater Country Club Sec A
Sweetwater Country Club Sec B
Sweetwater Park Village
Sweetwater West
Tanglewilde St
Vicks Landing Ph 01 50 62
Villa Capri
Vista Reserve Ph 2
Wekiva
Wekiva Park
Wekiva Ridge
Wekiva Run
Wekiva Run Ph 3a
Wekiva Run Ph I 01
Wekiva Run Ph I 6130 Lot 73
Wekiva Run Ph Iia Nq
Wekiva Run Phase Ll
Wekiva Sec 05
Wekiva Spgs Estates
Wekiva Spgs Reserve Ph 01
Wekiva Spgs Reserve Ph 03 49 9
Wekiva Springs Estates
Wekiwa Glen Rep
Wekiwa Hills
Winding Meadows
Windrose
Wolf Lake Ranch

- Frank Filippelli, Broker,CDPE,CRS,REALTOR ®
- Southern Realty Ent. Inc.
- Quality Service for Quality Clients
- Mobile: 407.448.1042
- frank4074481042@gmail.com


