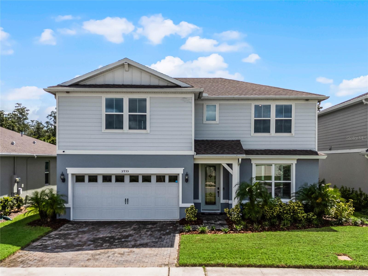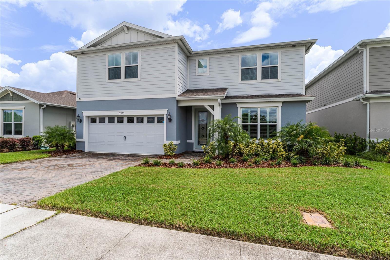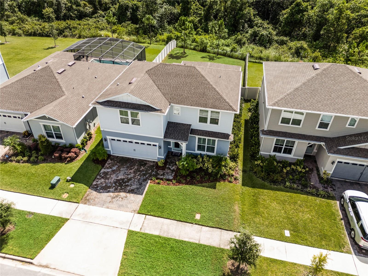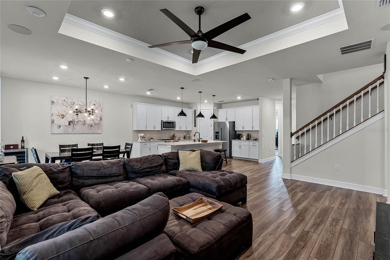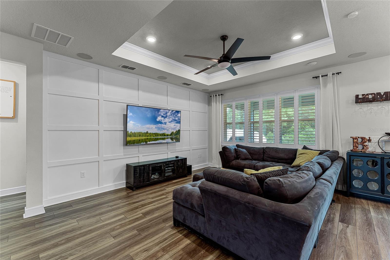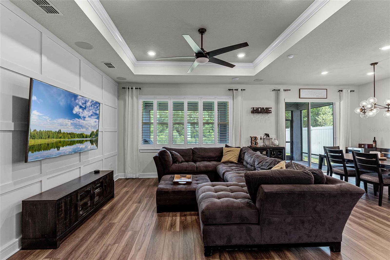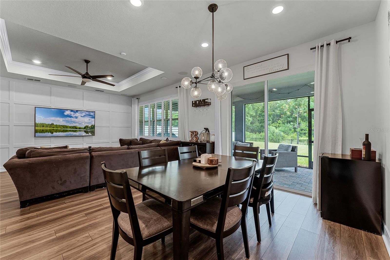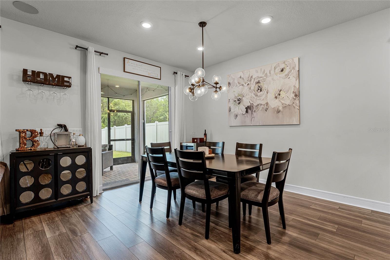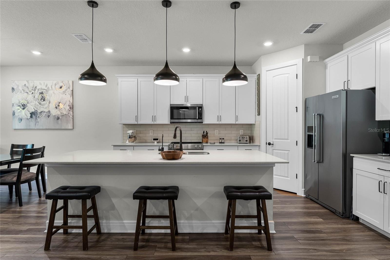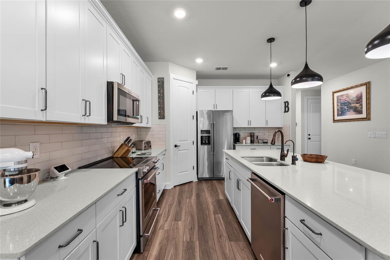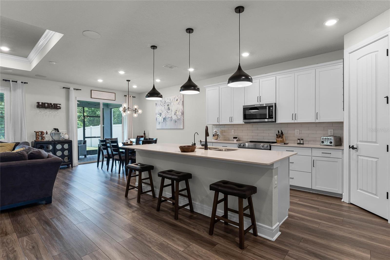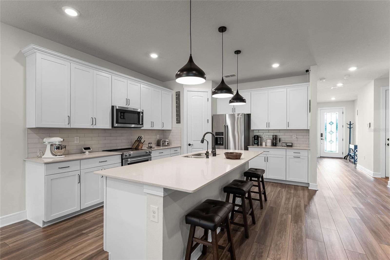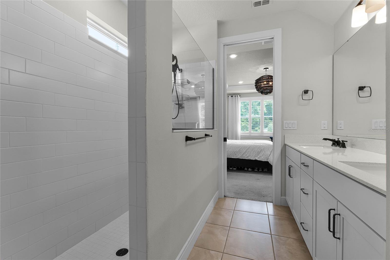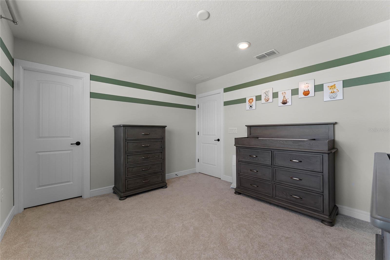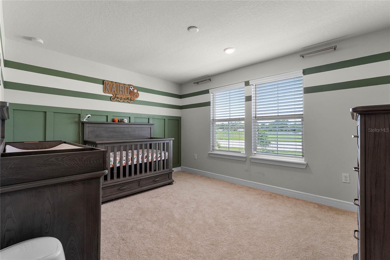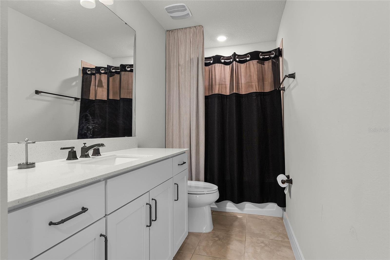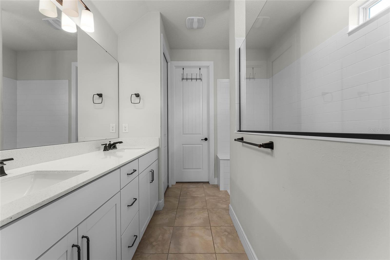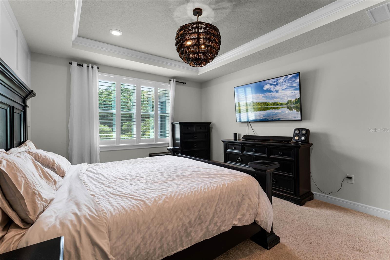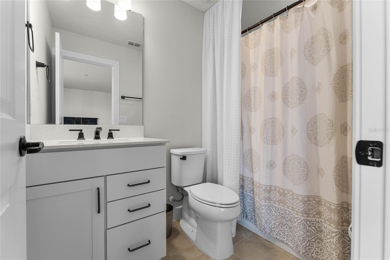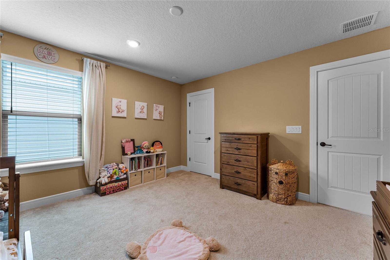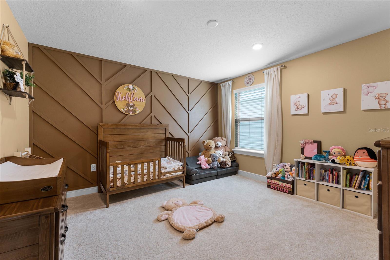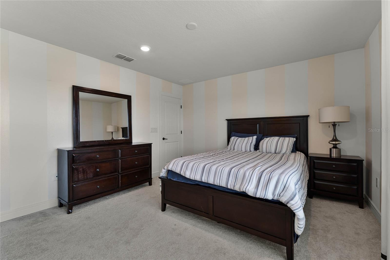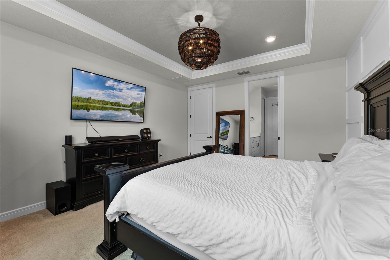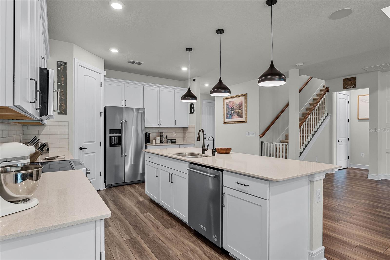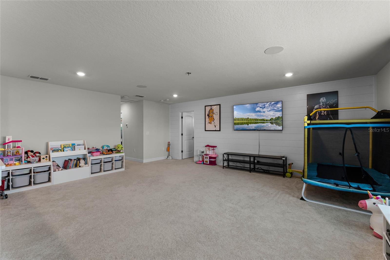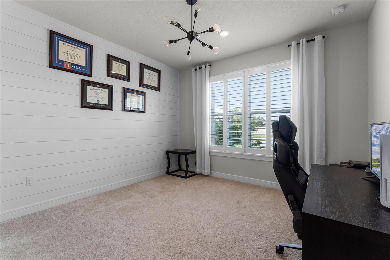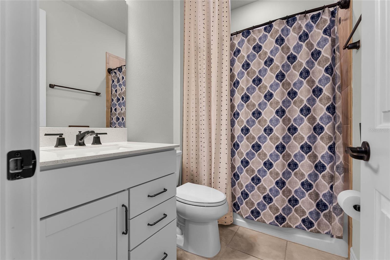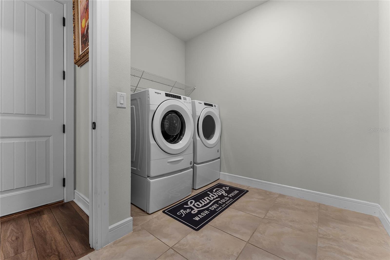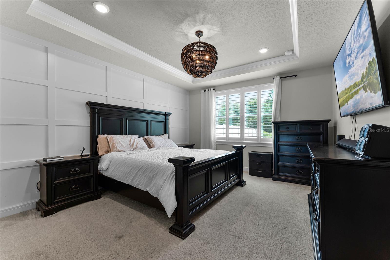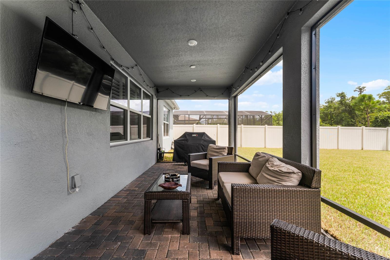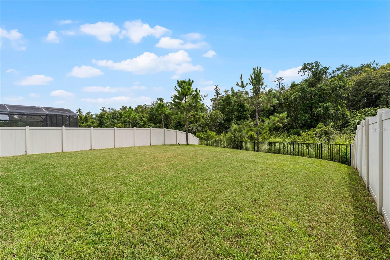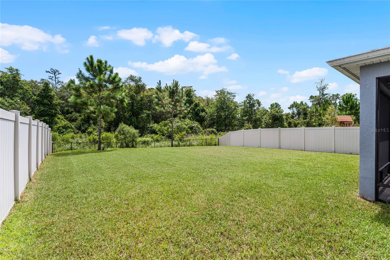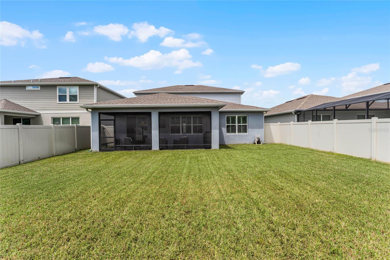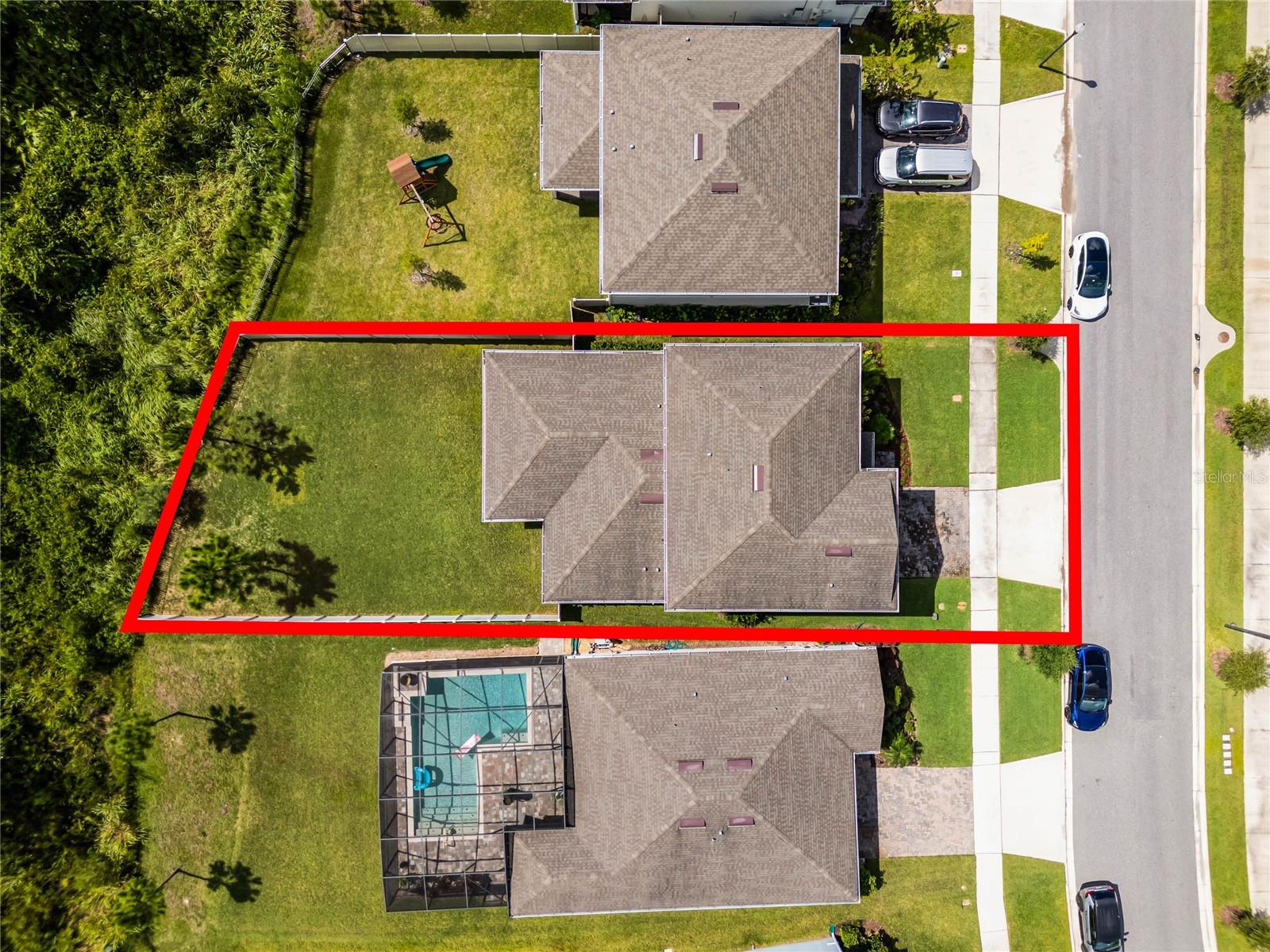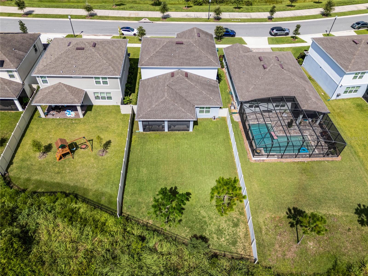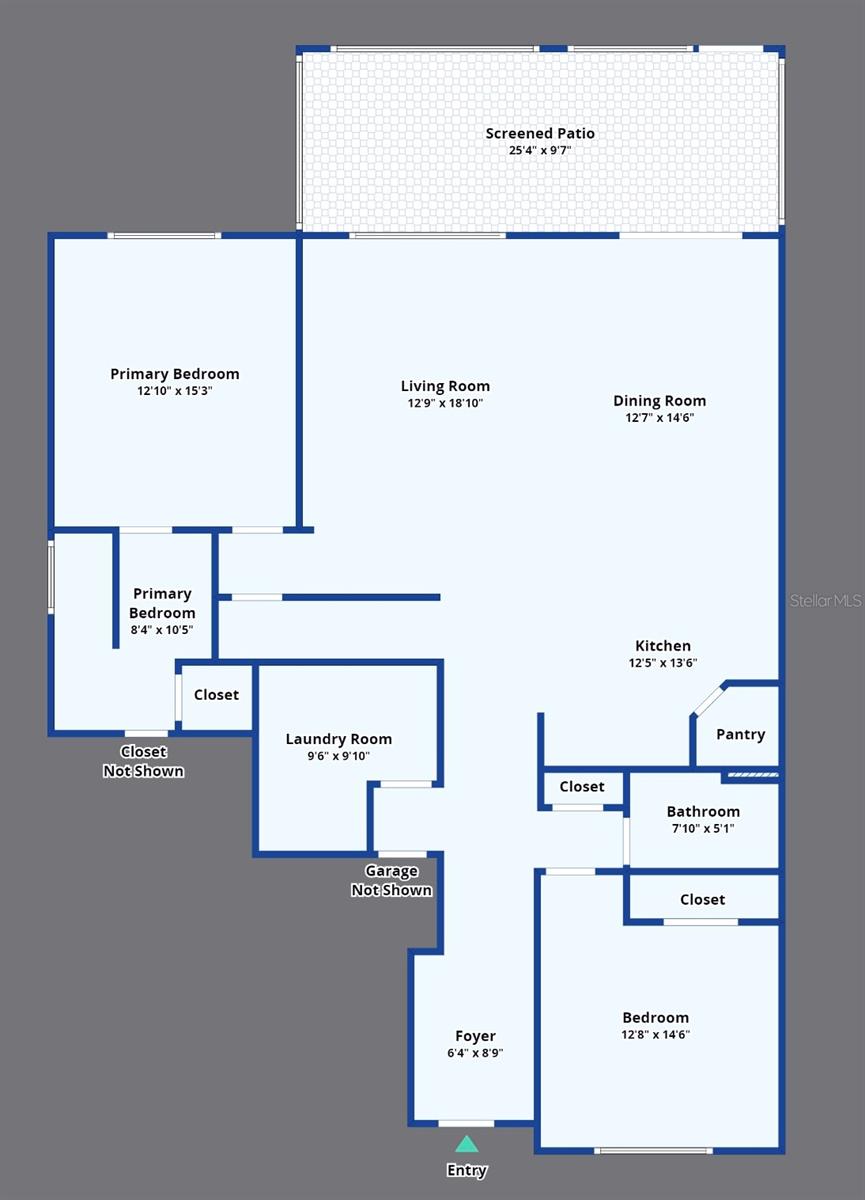5955 Wooden Pine Drive, ORLANDO, FL 32829
Property Photos
Would you like to sell your home before you purchase this one?
Priced at Only: $625,900
For more Information Call:
Address: 5955 Wooden Pine Drive, ORLANDO, FL 32829
Property Location and Similar Properties
- MLS#: O6232325 ( Residential )
- Street Address: 5955 Wooden Pine Drive
- Viewed: 4
- Price: $625,900
- Price sqft: $90
- Waterfront: No
- Year Built: 2020
- Bldg sqft: 6993
- Bedrooms: 5
- Total Baths: 4
- Full Baths: 4
- Garage / Parking Spaces: 2
- Days On Market: 35
- Additional Information
- Geolocation: 28.4814 / -81.2383
- County: ORANGE
- City: ORLANDO
- Zipcode: 32829
- Subdivision: Pinewood Reserve Ph 1
- Elementary School: Hidden Oaks Elem
- Middle School: Odyssey Middle
- High School: Colonial High
- Provided by: EXP REALTY LLC
- Contact: Veronica Figueroa
- 888-883-8509
- DMCA Notice
-
DescriptionStep into luxury and convenience with this stunning former model home in the sought after Pinewood Reserve community. Perfectly situated with quick access to Highway 417, this residence combines modern upgrades with elegant design for the ultimate living experience. From the moment you enter, you'll appreciate the attention to detail in this beautifully appointed floorplan. The home boasts a comprehensive Water Softener Filtration system, ensuring high quality water throughout. Security and connectivity are top notch with an advanced alarm system, pre wired cameras, Ubiquiti hot spots, and surround sound throughout the home, providing comfort and peace of mind. The spacious interior features premium finishes and a thoughtfully designed layout, ideal for both everyday living and entertaining. As the former model home, it showcases the finest upgrades and amenities available. Enjoy the vibrant community atmosphere of Pinewood Reserve with its nearby parks, recreational facilities, and convenient access to shopping and dining. Dont miss this rare opportunity to own a home that blends modern technology with stylish elegance in a prime location.
Payment Calculator
- Principal & Interest -
- Property Tax $
- Home Insurance $
- HOA Fees $
- Monthly -
Features
Building and Construction
- Covered Spaces: 0.00
- Exterior Features: Irrigation System, Rain Gutters, Sidewalk, Sliding Doors
- Flooring: Carpet, Ceramic Tile
- Living Area: 2908.00
- Roof: Shingle
School Information
- High School: Colonial High
- Middle School: Odyssey Middle
- School Elementary: Hidden Oaks Elem
Garage and Parking
- Garage Spaces: 2.00
- Open Parking Spaces: 0.00
Eco-Communities
- Water Source: Public
Utilities
- Carport Spaces: 0.00
- Cooling: Central Air
- Heating: Electric, Heat Pump
- Pets Allowed: Yes
- Sewer: Public Sewer
- Utilities: Cable Available, Cable Connected, Electricity Available, Electricity Connected, Sewer Available, Sewer Connected, Street Lights, Underground Utilities, Water Available, Water Connected
Finance and Tax Information
- Home Owners Association Fee Includes: Pool
- Home Owners Association Fee: 85.00
- Insurance Expense: 0.00
- Net Operating Income: 0.00
- Other Expense: 0.00
- Tax Year: 2023
Other Features
- Appliances: Dishwasher, Disposal, Dryer, Electric Water Heater, Microwave, Range, Refrigerator, Washer
- Association Name: Edison Association Management
- Association Phone: 4073175252
- Country: US
- Interior Features: In Wall Pest System, Walk-In Closet(s), Window Treatments
- Legal Description: PINEWOOD RESERVE PHASE 1 102/31 LOT 6
- Levels: Two
- Area Major: 32829 - Orlando/Chickasaw
- Occupant Type: Owner
- Parcel Number: 17-23-31-1947-00-060
- Zoning Code: PD/AN
Nearby Subdivisions
Chickasaw Forest
Chickasaw Oaks Ph 05
Chickasaw Woods First Add
Everbe
Everbe 34s
Hawks Landing
Islands Of Curry Ford
Pinewood Reserve
Pinewood Reserve Ph 1
Pinewood Reserve Ph 2b
Pinewood Reserve Phase 3
Sec 132330
Tivoli Woods Village B
Tivoli Woods Village B 51 74
Victoria Landings
Vista Lakes Village N-1 Pembro
Vista Lakes Village N1 Pembrok
Vista Lakes Village N11 Avon
Vista Lakes Village N13 Waverl
Vista Lakes Village N15 Carlis
Vista Lakes Villages N4 N5
Vista Lakes Vlgs N-16 & N-17 W
Vista Lakes Vlgs N16 N17 Win
Vista Lakes Vlgs N8 N9
Waterside Estates

- Frank Filippelli, Broker,CDPE,CRS,REALTOR ®
- Southern Realty Ent. Inc.
- Quality Service for Quality Clients
- Mobile: 407.448.1042
- frank4074481042@gmail.com


