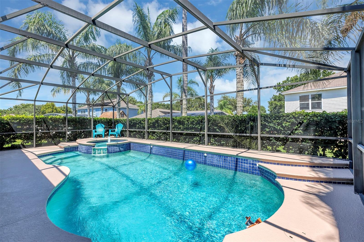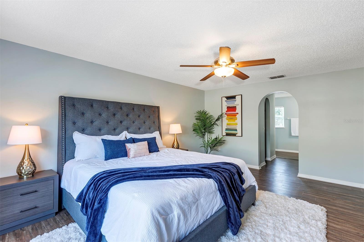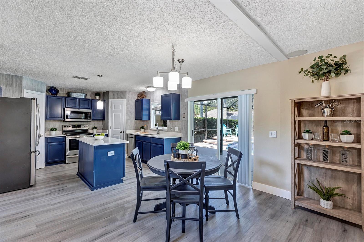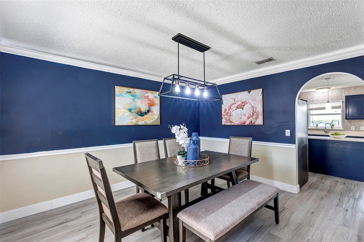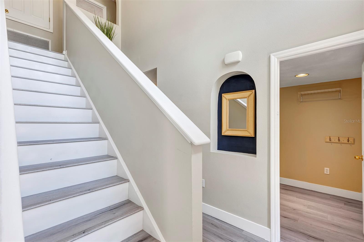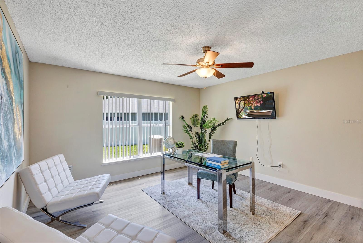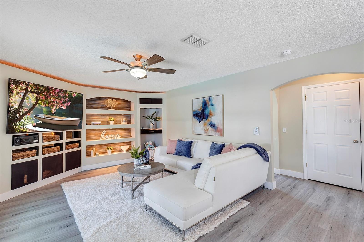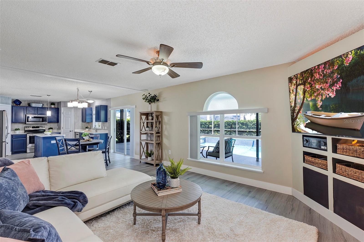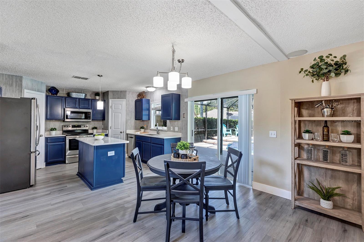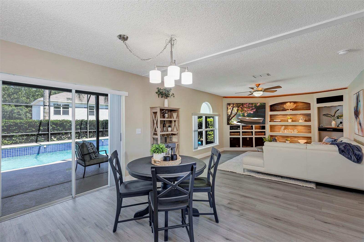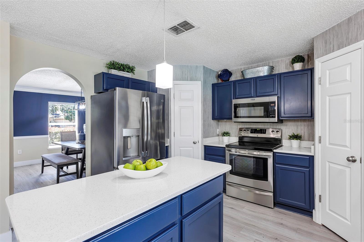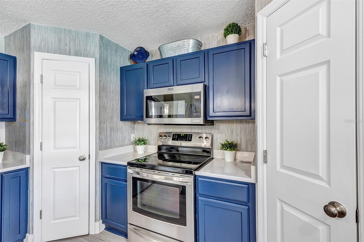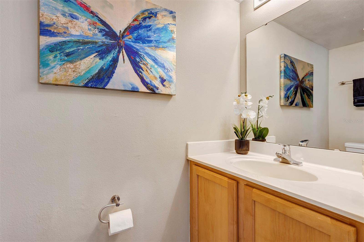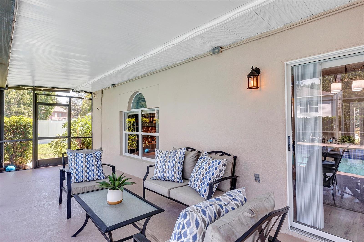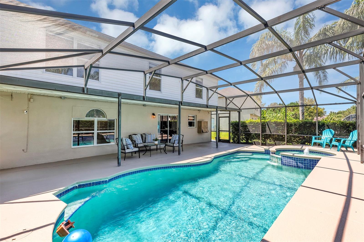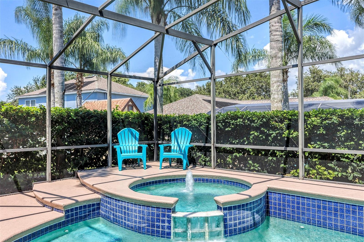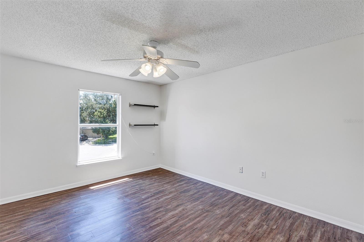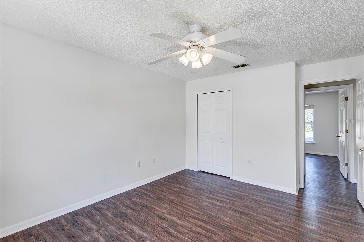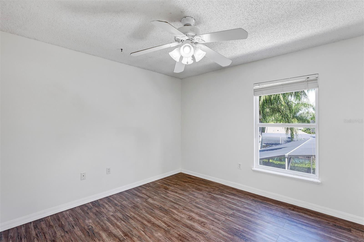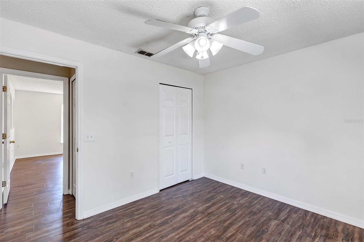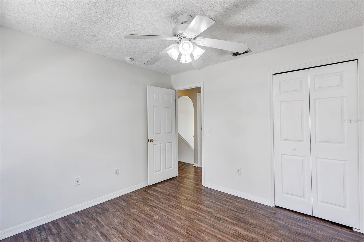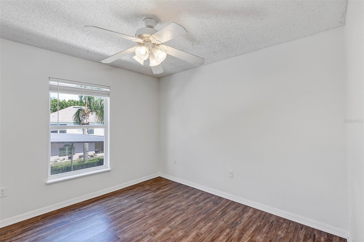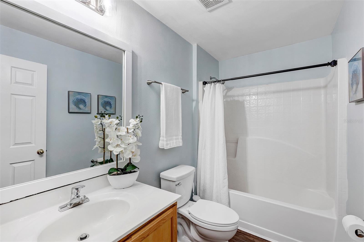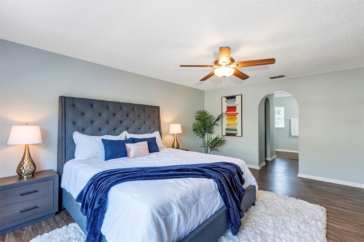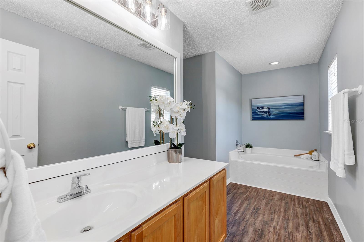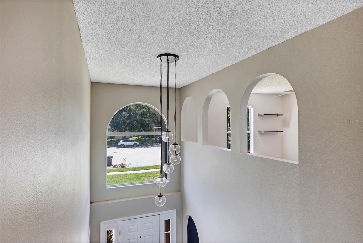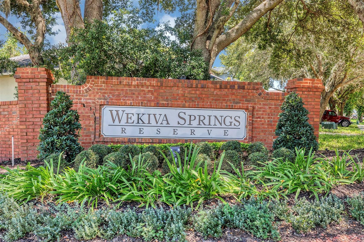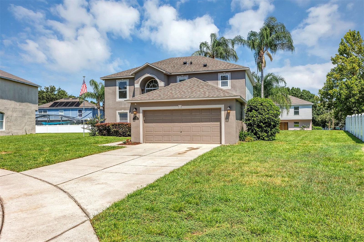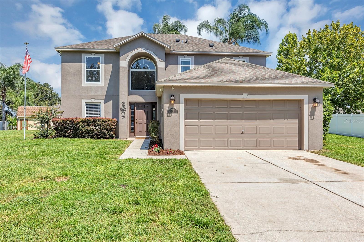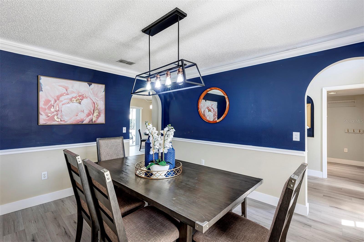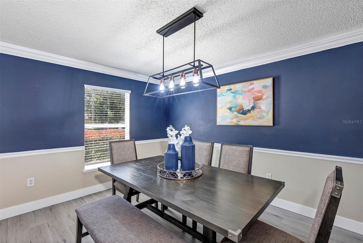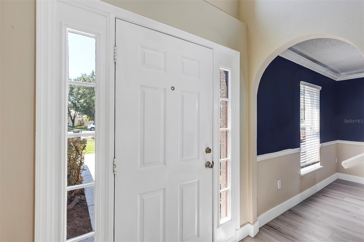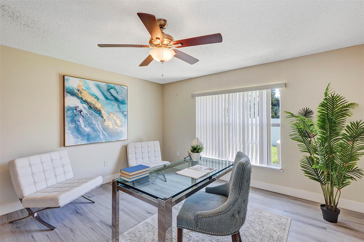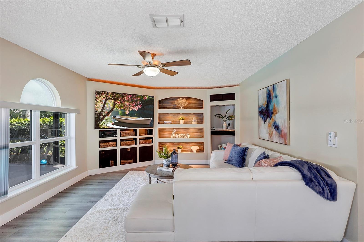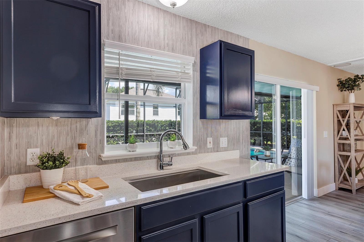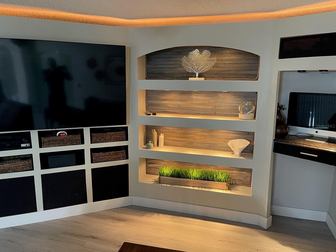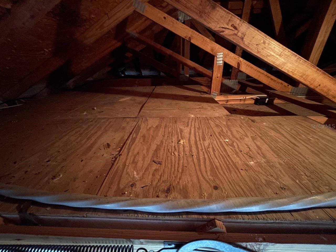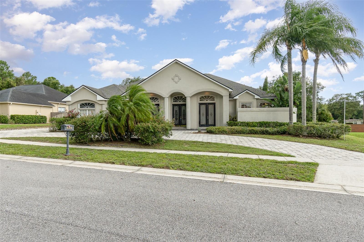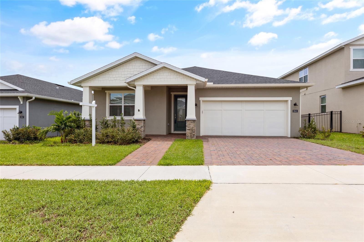579 Birch Court, APOPKA, FL 32712
Property Photos
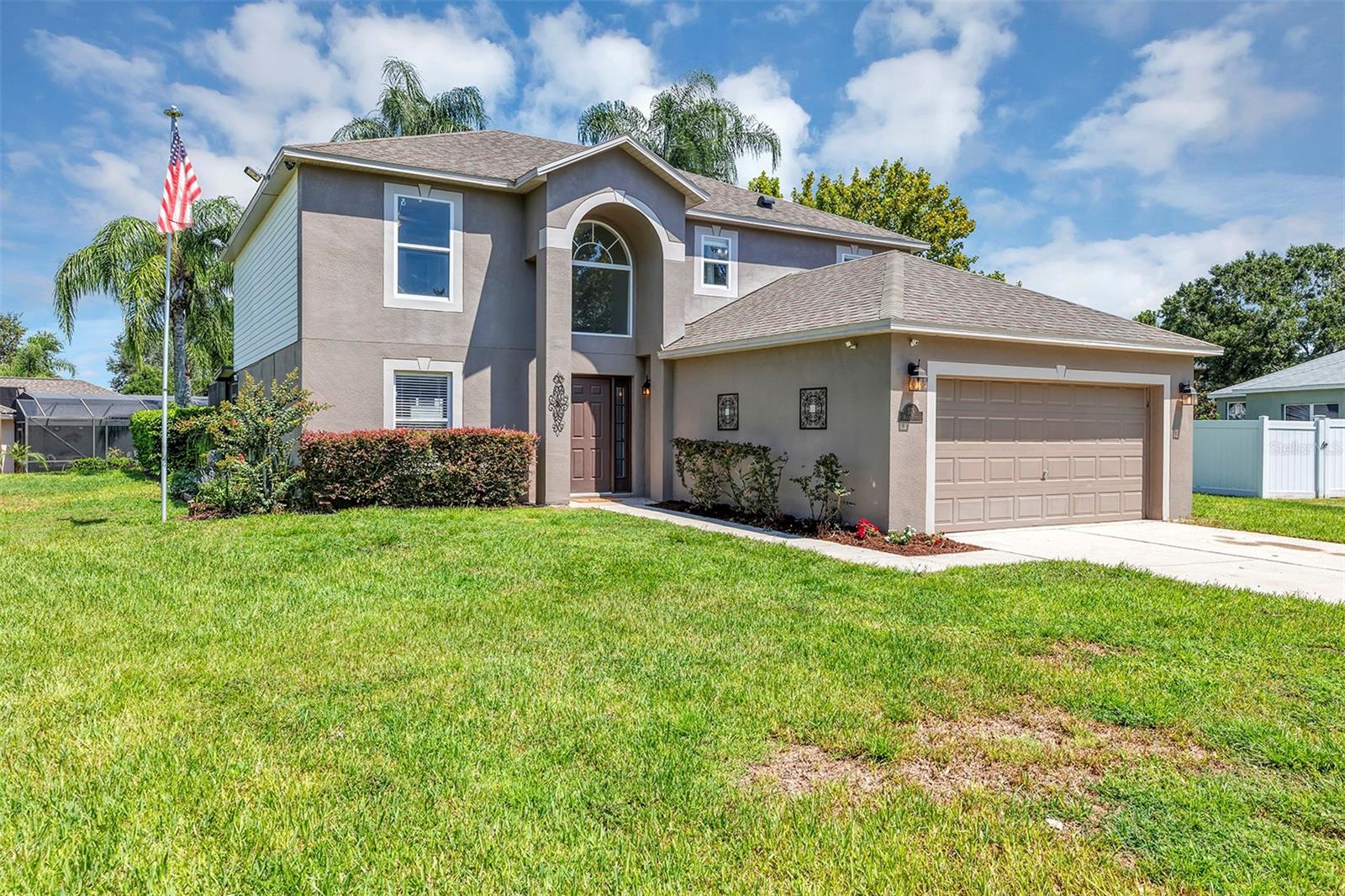
Would you like to sell your home before you purchase this one?
Priced at Only: $475,000
For more Information Call:
Address: 579 Birch Court, APOPKA, FL 32712
Property Location and Similar Properties
- MLS#: O6232101 ( Residential )
- Street Address: 579 Birch Court
- Viewed: 8
- Price: $475,000
- Price sqft: $178
- Waterfront: No
- Year Built: 2002
- Bldg sqft: 2663
- Bedrooms: 4
- Total Baths: 3
- Full Baths: 2
- 1/2 Baths: 1
- Garage / Parking Spaces: 2
- Days On Market: 37
- Additional Information
- Geolocation: 28.7005 / -81.5228
- County: ORANGE
- City: APOPKA
- Zipcode: 32712
- Subdivision: Wekiva Spgs Reserve Ph 03 49 9
- Provided by: SCHULTE REALTY LLC
- Contact: Linda Schulte
- 407-721-0611
- DMCA Notice
-
DescriptionWelcome to this stunning 4 bedroom, 2.5 bathroom pool home nestled in the highly desirable Wekiva Springs Reserve community. Lovingly maintained by the original owners, this home offers peace of mind with a history of care and attention to detail. Step into the heart of the homea beautifully remodeled kitchen completed in 2022, featuring luxurious quartz countertops, a sleek backsplash, and top of the line stainless steel appliances. The center island is perfect for meal prep, casual dining, or gathering with loved ones, seamlessly connecting to the open concept family room. Here, youll find an exceptional audio setup, with hidden compartments to keep wires out of sight and speaker connections that extend to the screened pool area, ideal for entertaining. Beyond the family room, sliding glass doors lead you to your private, screened pool decka true oasis for both relaxation and outdoor living. The first floor also offers a versatile dining room and living room, perfect as a home office or easily convertible to a 5th bedroom, plus the convenience of a powder room and laundry room. Situated on one of the largest lots in the neighborhood, this home combines contemporary design with functional living spaces, making it the perfect retreat for your next chapter. The second story of this home offers three well appointed guest bedrooms and a generously sized primary suite. Imagine unwinding at the end of a long day in your spacious en suite bath, complete with a relaxing garden tub and a separate step in shower. With two walk in closets, you'll have ample storage for all your wardrobe needs. The second bedroom also features a large walk in closet, while the fourth bedroom can remain as an open loft or be easily converted into a private space with existing panels. This home provides peace of mind for the next owner, having been meticulously maintained by the seller. Situated on a quiet cul de sac, the property has seen several key updates, including a newer roof (2015), pool pump 2022, water heater (2017), and an HVAC system (2013). All floors are luxury vinyl wood and 100% waterproof, the 2nd floor installed in 2018 and main floor in 2023, combining style with easy maintenance. Convenient underground pool filler and drainer allows you to fill and drain the pool easily and without having to drag out a hose. This is a home where you can truly feel at ease, with every detail thoughtfully cared for. Make your appointment to come explore your NEW HOME.
Payment Calculator
- Principal & Interest -
- Property Tax $
- Home Insurance $
- HOA Fees $
- Monthly -
Features
Building and Construction
- Covered Spaces: 0.00
- Exterior Features: Sidewalk, Sliding Doors
- Flooring: Luxury Vinyl
- Living Area: 2222.00
- Roof: Shingle
Garage and Parking
- Garage Spaces: 2.00
- Open Parking Spaces: 0.00
Eco-Communities
- Pool Features: Gunite
- Water Source: Public
Utilities
- Carport Spaces: 0.00
- Cooling: Central Air
- Heating: Central
- Pets Allowed: Cats OK, Dogs OK
- Sewer: Public Sewer
- Utilities: Electricity Connected, Water Connected
Amenities
- Association Amenities: Basketball Court, Park, Playground
Finance and Tax Information
- Home Owners Association Fee: 340.00
- Insurance Expense: 0.00
- Net Operating Income: 0.00
- Other Expense: 0.00
- Tax Year: 2023
Other Features
- Appliances: Dishwasher, Electric Water Heater, Microwave, Refrigerator
- Association Name: Specialty Management Co. of Central
- Association Phone: 407-647-2622
- Country: US
- Interior Features: Built-in Features, Ceiling Fans(s), Kitchen/Family Room Combo, Walk-In Closet(s)
- Legal Description: WEKIVA SPRINGS RESERVE PH 3 49/93 LOT 170
- Levels: Two
- Area Major: 32712 - Apopka
- Occupant Type: Vacant
- Parcel Number: 33-20-28-9127-01-700
- Possession: Close of Escrow
- Zoning Code: RMF
Similar Properties
Nearby Subdivisions
Acuera Estates
Alexandria Place I
Apopka Heights Rep 02
Apopka Ranches
Apopka Terrace
Arbor Rdg Ph 01 B
Arbor Rdg Ph 03
Arbor Rdg Ph 05
Bent Oak Ph 04
Bridle Path
Cambridge Commons
Carriage Hill
Chandler Estates
Clayton Estates
Crossroads At Kelly Park
Dean Hilands
Diamond Hill At Sweetwater Cou
Dominish Estates
Dominish Ests
Eagles Rest Phase 2a
Emery Smith Sub
Errol Club Villas 01
Errol Estate
Errol Hills Village
Fisher Plantation B D E
Golden Orchard 32s
Hilltop Estates
Kelly Park Hills
Lake Todd Estates
Laurel Oaks
Legacy Hills
Lexington Club
Magnolia Oaks Ridge
Magnolia Woods At Errol Estate
Martin Place Ph 02
Morrisons Sub
N/a
None
Not In Subdivision
Nottingham Park
Oak Hill Reserve Ph 02
Oak Rdg Ph 2
Oak Ridge Sub
Oaks At Kelly Park
Oaks/kelly Park Ph 2
Oakskelly Park Ph 1
Oakskelly Park Ph 2
Oakskelly Pk Ph 2
Oakwater Estates
Orange County
Orchid Estates
Palmetto Ridge
Palms Sec 03
Parkside At Errol Estates
Parkside At Errol Estates Sub
Parkview Preserve
Pines Of Wekiva
Pines Wekiva Ph 02 Sec 03
Pines Wekiva Sec 01 Ph 01
Pines Wekiva Sec 01 Ph 02 Tr B
Pines Wekiva Sec 01 Ph 02 Tr D
Pines Wekiva Sec 02 Ph 02
Pines Wekiva Sec 03 Ph 02 Tr A
Pitman Estates
Plymouth Hills
Plymouth Sorrento
Plymouth Town
Reagans Reserve 4773
Rhett Ridge
Rhetts Rdg
Rhetts Ridge
Rhetts Ridge 50s
Rock Spgs Estates
Rock Spgs Rdg Ph Vib
Rock Spgs Rdg Ph Viia
Rock Spgs Ridge
Rock Spgs Ridge Ph 02
Rock Springs Park
Rock Springs Ridge Ph 04a 51 1
Rock Springs Ridge Phase V
Rolling Oaks
San Sebastian Reserve
Sanctuary Golf Estates
Shamrock Square
Spring Harbor
Spring Hollow Ph 01
Spring Ridge
Spring Ridge Ph 02 03 04
Spring Ridge Ph 03 4361
Stoneywood Ph 01
Summerset
Sweetwater Country Club
Sweetwater Country Club Sec A
Sweetwater Country Club Sec B
Sweetwater Park Village
Sweetwater West
Tanglewilde St
Vicks Landing Ph 01 50 62
Villa Capri
Vista Reserve Ph 2
Wekiva
Wekiva Park
Wekiva Ridge
Wekiva Run
Wekiva Run Ph 3a
Wekiva Run Ph I 01
Wekiva Run Ph I 6130 Lot 73
Wekiva Run Ph Iia Nq
Wekiva Run Phase Ll
Wekiva Sec 05
Wekiva Spgs Estates
Wekiva Spgs Reserve Ph 01
Wekiva Spgs Reserve Ph 03 49 9
Wekiva Springs Estates
Wekiwa Glen Rep
Wekiwa Hills
Winding Meadows
Windrose
Wolf Lake Ranch

- Frank Filippelli, Broker,CDPE,CRS,REALTOR ®
- Southern Realty Ent. Inc.
- Quality Service for Quality Clients
- Mobile: 407.448.1042
- frank4074481042@gmail.com


