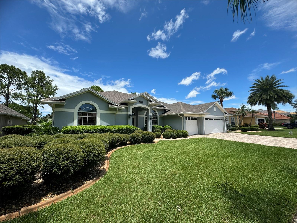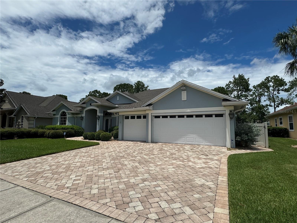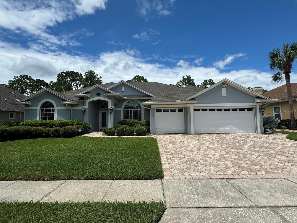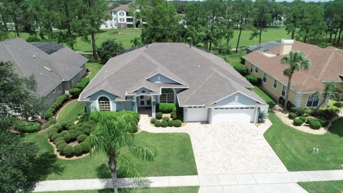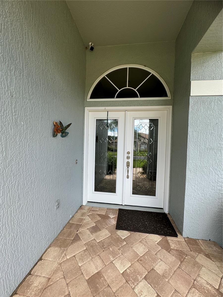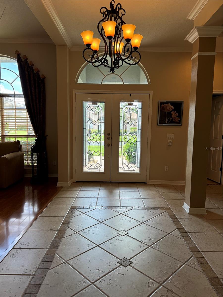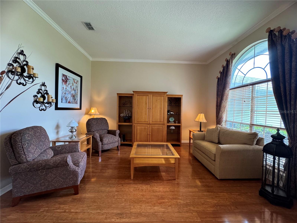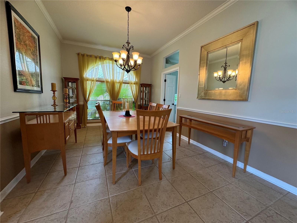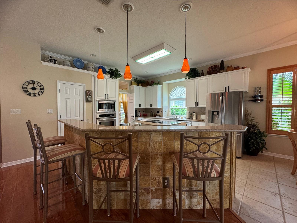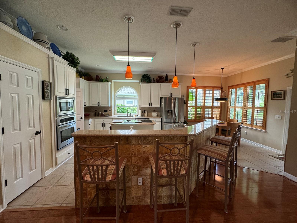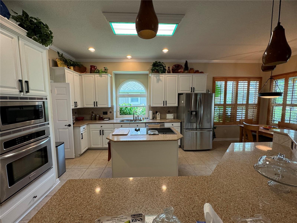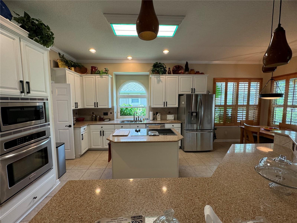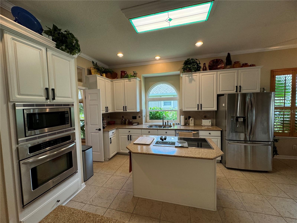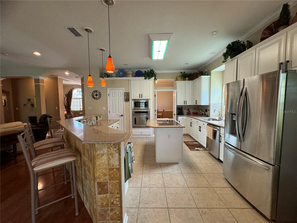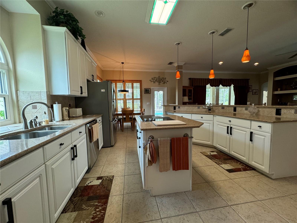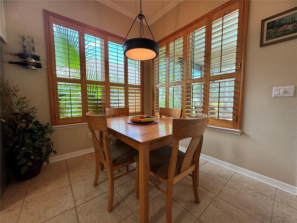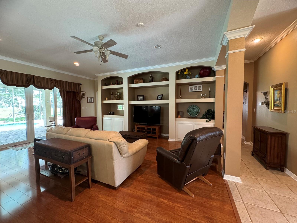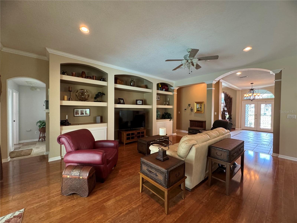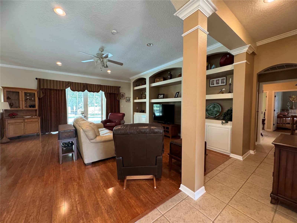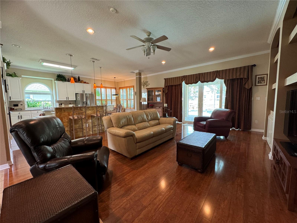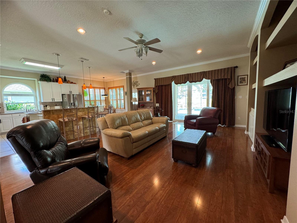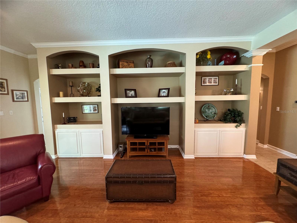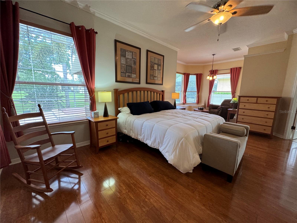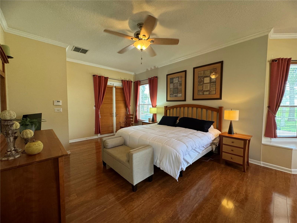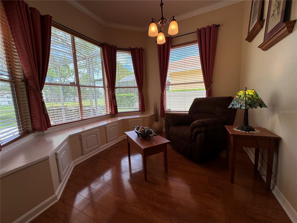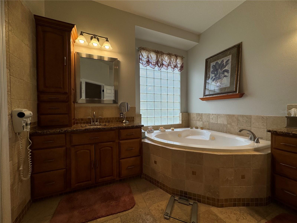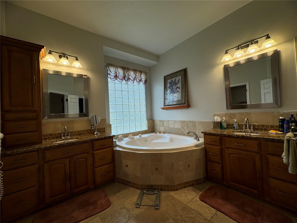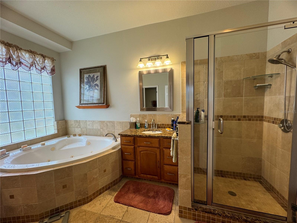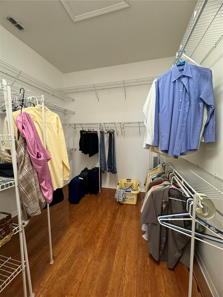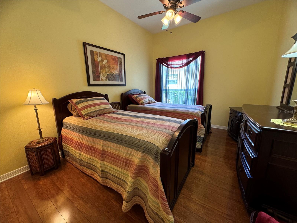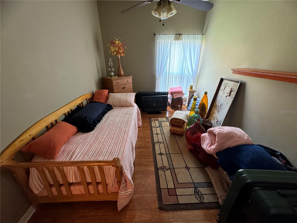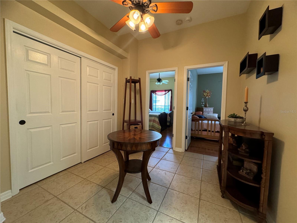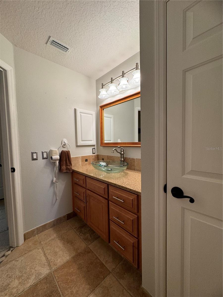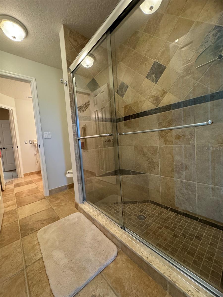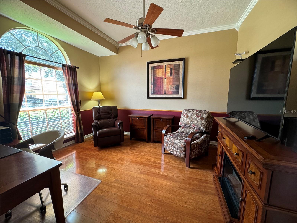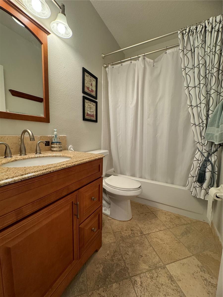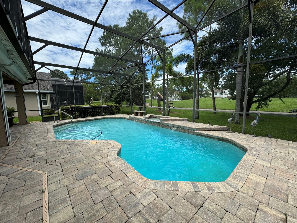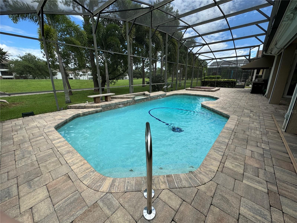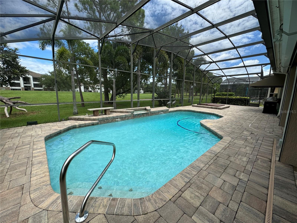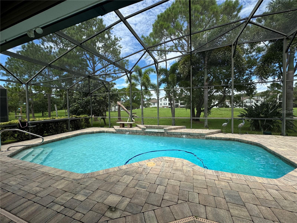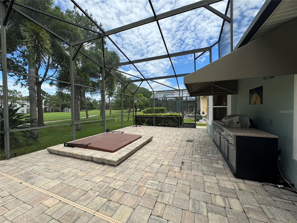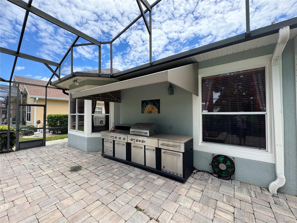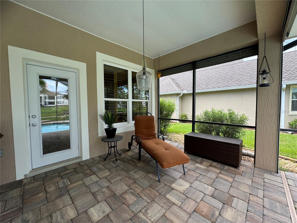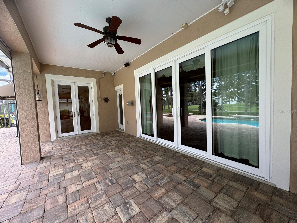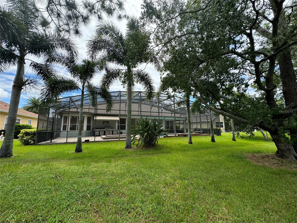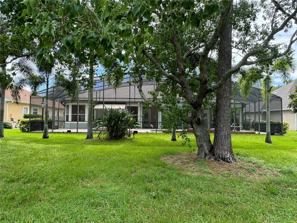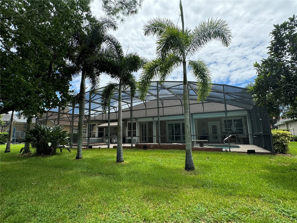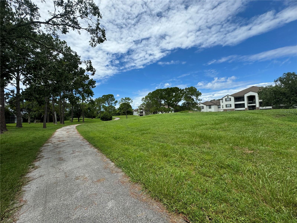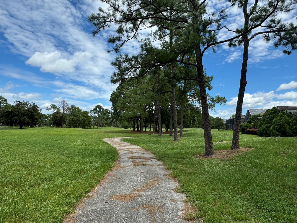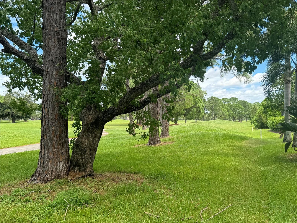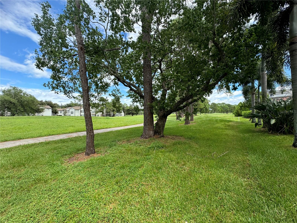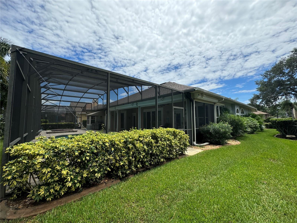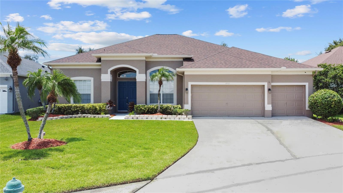3038 Zaharias Drive, ORLANDO, FL 32837
Property Photos
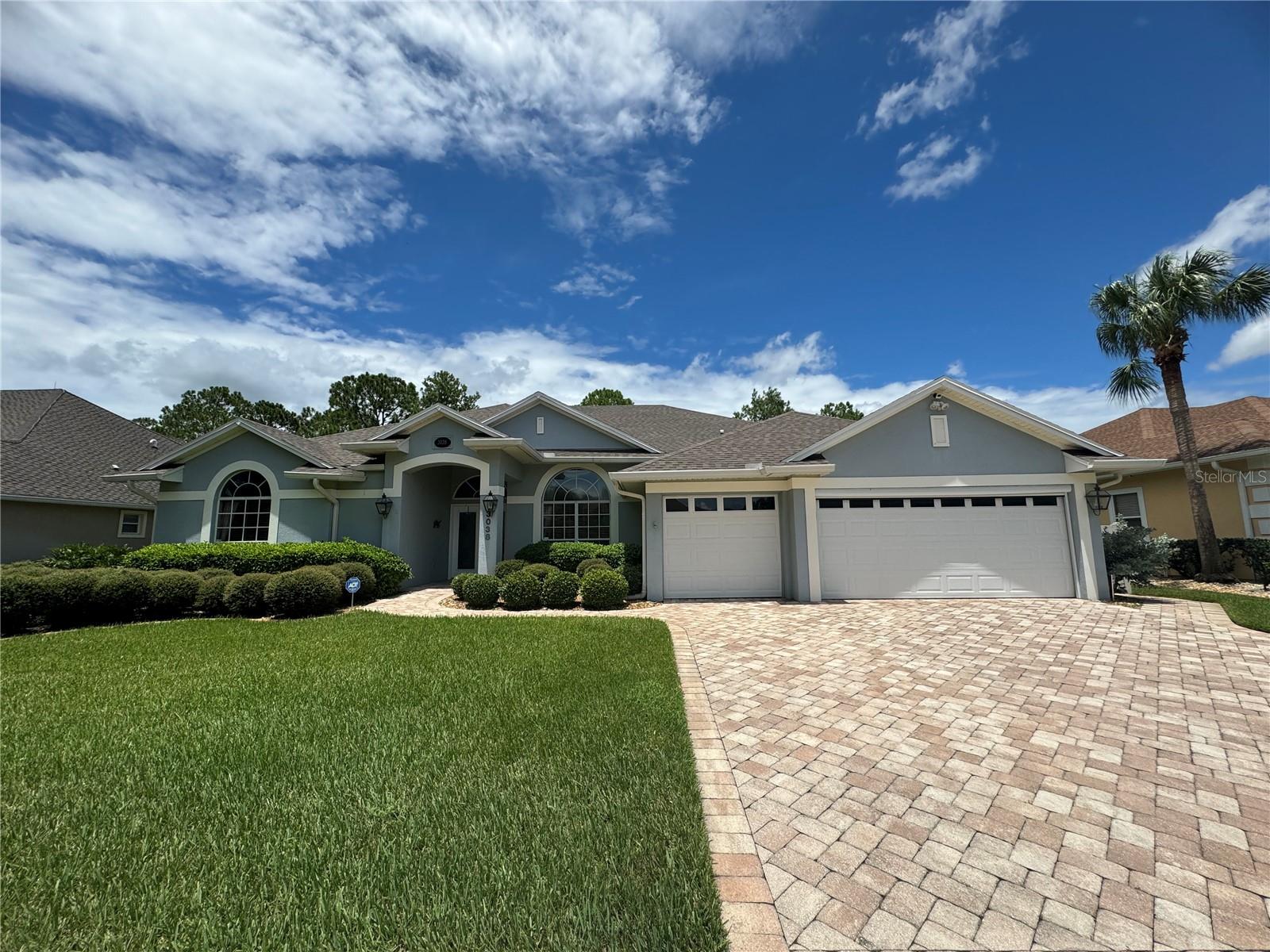
Would you like to sell your home before you purchase this one?
Priced at Only: $669,902
For more Information Call:
Address: 3038 Zaharias Drive, ORLANDO, FL 32837
Property Location and Similar Properties
- MLS#: O6230121 ( Residential )
- Street Address: 3038 Zaharias Drive
- Viewed: 8
- Price: $669,902
- Price sqft: $162
- Waterfront: No
- Year Built: 1994
- Bldg sqft: 4137
- Bedrooms: 4
- Total Baths: 3
- Full Baths: 3
- Garage / Parking Spaces: 3
- Days On Market: 45
- Additional Information
- Geolocation: 28.3612 / -81.4176
- County: ORANGE
- City: ORLANDO
- Zipcode: 32837
- Subdivision: Hunters Creek Tr 130 Ph 02
- Elementary School: Endeavor Elem
- Middle School: Hunter's Creek Middle
- High School: Freedom High School
- Provided by: GREATER ORLANDO REALTY USA INC
- Contact: Marty Kaiser
- 407-730-8737
- DMCA Notice
-
DescriptionSeller may consider contributing up to $16.747 towards buyer's closing expenses on an accepted contract! Priced to sell! Quality, elegance and functionality highlight this immaculately maintained residence in the gated community of The Fairways in Hunters Creek!Spacious open layout, large rooms throughout home, including high ceilings, extensive natural light and optimum flexibility!NEWER ROOF (2021), NEWER A/C, HIGH SEER TRANE UNIT(2018), PLUMBING RE PIPED(2021) & Multiple windows and several doors replaced in (2019)! Well designed property with separate dining and living rooms, that also can be adaptable to multiple uses! Well designed kitchen, a chef's delight, nice stove top/kitchen island, solid surface countertops, extensive storage and more! Quality stainless steel appliances, solid wood lower and upper cabinets, walk in pantry, spacious eat in area and well located breakfast bar! Primary bedroom is huge and includes massive sitting area, enabling your Primary to feature privacy, spaciousness and flexibility! Primary bathroom is very spacious and also features a spacious garden tub with jets, extensive closet space and spacious shower! Bedrooms 2&3 are not only spacious, but are located on a private wing of home! The 4th bedroom/office is quite large(no closet) has multiple uses! Gorgeous in ground pool, built in heated spa, fully equipped grill/and patio counter space and more!State of the are security system, video cameras, speakers on the spacious brick paver lanai create an excellent entertainment area or for those family get togethers! Additionally, remote control Hurricane shutters on pool deck as well. This property has it all and additionally all of the recreational and lifestyle benefits that Hunters Creek offers!
Payment Calculator
- Principal & Interest -
- Property Tax $
- Home Insurance $
- HOA Fees $
- Monthly -
Features
Building and Construction
- Covered Spaces: 0.00
- Exterior Features: Hurricane Shutters, Irrigation System, Outdoor Grill, Sidewalk
- Flooring: Ceramic Tile, Wood
- Living Area: 3028.00
- Roof: Shingle
Property Information
- Property Condition: Completed
Land Information
- Lot Features: In County, Landscaped, On Golf Course, Sidewalk, Paved, Private
School Information
- High School: Freedom High School
- Middle School: Hunter's Creek Middle
- School Elementary: Endeavor Elem
Garage and Parking
- Garage Spaces: 3.00
- Open Parking Spaces: 0.00
- Parking Features: Garage Door Opener
Eco-Communities
- Pool Features: Gunite, In Ground, Screen Enclosure
- Water Source: None
Utilities
- Carport Spaces: 0.00
- Cooling: Central Air
- Heating: Central, Electric
- Pets Allowed: Cats OK, Dogs OK
- Sewer: Public Sewer
- Utilities: BB/HS Internet Available, Cable Available, Electricity Connected, Public, Sewer Connected
Amenities
- Association Amenities: Basketball Court, Fence Restrictions, Park, Pickleball Court(s), Playground, Racquetball
Finance and Tax Information
- Home Owners Association Fee Includes: Private Road
- Home Owners Association Fee: 325.20
- Insurance Expense: 0.00
- Net Operating Income: 0.00
- Other Expense: 0.00
- Tax Year: 2023
Other Features
- Appliances: Convection Oven, Cooktop, Dishwasher, Disposal, Dryer, Electric Water Heater, Ice Maker, Microwave, Refrigerator, Washer
- Association Name: Sharlene Gillespie
- Association Phone: 407-705-2190
- Country: US
- Furnished: Negotiable
- Interior Features: Ceiling Fans(s), Crown Molding, Eat-in Kitchen, L Dining, Living Room/Dining Room Combo, Open Floorplan, Primary Bedroom Main Floor, Solid Surface Counters, Solid Wood Cabinets, Split Bedroom, Thermostat, Vaulted Ceiling(s), Walk-In Closet(s)
- Legal Description: HUNTERS CREEK TRACT 130 PH 2 21/18 LOT 87
- Levels: One
- Area Major: 32837 - Orlando/Hunters Creek/Southchase
- Occupant Type: Owner
- Parcel Number: 33-24-29-3106-00-870
- Possession: Close of Escrow
- Style: Contemporary, Ranch
- View: Golf Course, Trees/Woods
- Zoning Code: P-D
Similar Properties
Nearby Subdivisions
Crystal Creek
Crystal Glen
Deerfield
Deerfield Ph 02a
Deerfield Phase 2a
Falcon Trace
Falcon Trace Ut 06 49 05
Heritage Place
Heritage Place 02 42151
Heritage Village
Hunters Creek Tr 115 Ph 02
Hunters Creek Tr 125
Hunters Creek Tr 130 Ph 01
Hunters Creek Tr 130 Ph 02
Hunters Creek Tr 135 Ph 02
Hunters Creek Tr 135 Ph 4
Hunters Creek Tr 145 Ph 03
Hunters Creek Tr 150 Ph 01
Hunters Creek Tr 210
Hunters Creek Tr 235a Ph 01
Hunters Creek Tr 235b Ph 04
Hunters Creek Tr 240 Ph 02
Hunters Creek Tr 335 Ph 01
Hunters Creek Tr 350 Ph 01
Hunters Creek Tr 350 Ph 02
Hunters Creek Tr 430a Ph 02
Hunters Creek Tr 430b Ph 01
Hunters Creek Tr 520
Hunters Creek Tr 525
Hunters Creek Tr 550
Hunters Creekflora Vista
Pepper Mill Sec 01
Pepper Mill Sec 07
Pepper Mill Sec 10
Pepper Mill Sec 11
Sky Lake South 07 Ph 01
Sky Lake Southa Add 01
Southchase
Southchase Ph 01a Prcl 02
Southchase Ph 01a Prcl 10
Southchase Ph 01a Prcl 14 15
Whisper Lakes

- Frank Filippelli, Broker,CDPE,CRS,REALTOR ®
- Southern Realty Ent. Inc.
- Quality Service for Quality Clients
- Mobile: 407.448.1042
- frank4074481042@gmail.com


