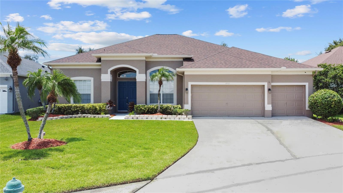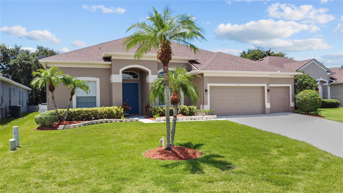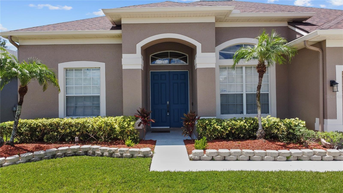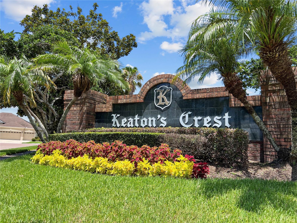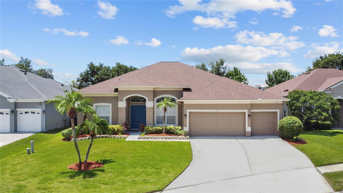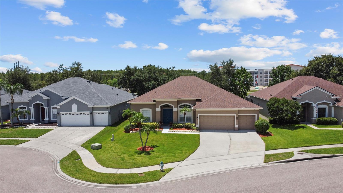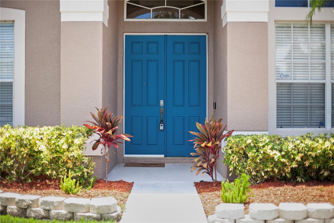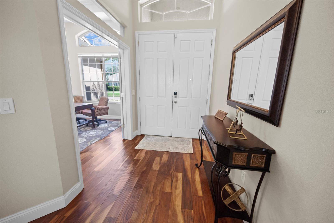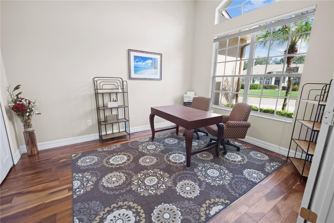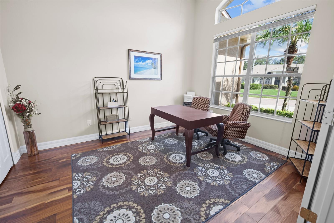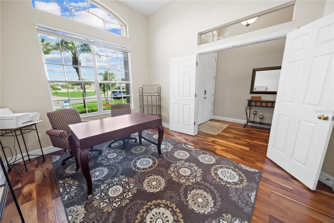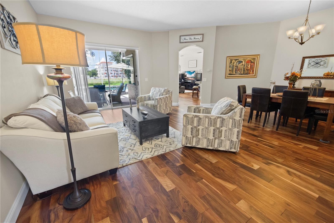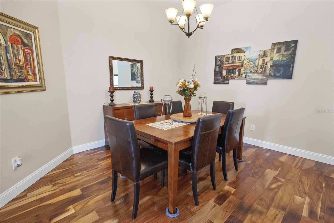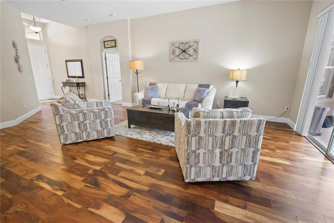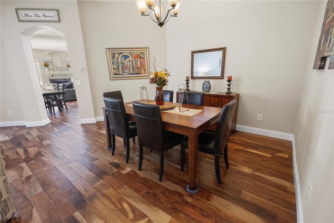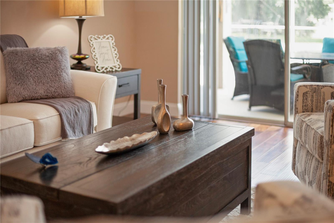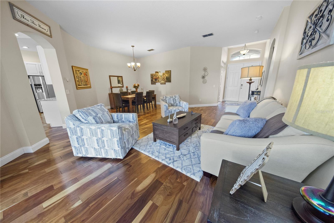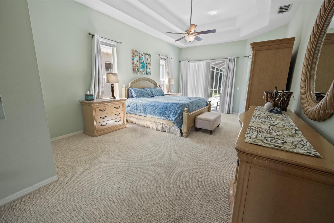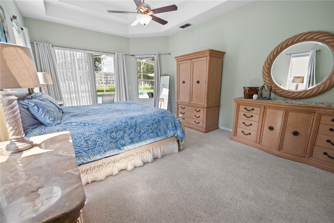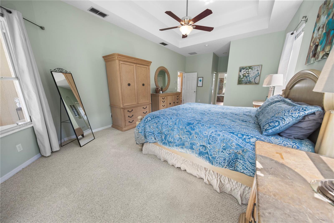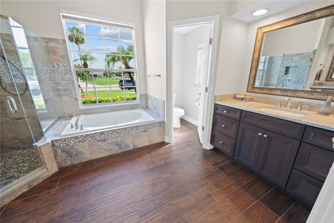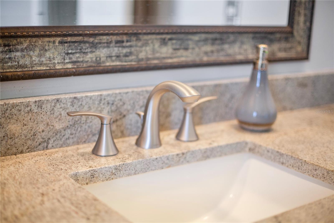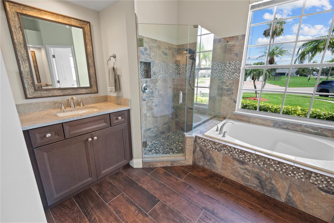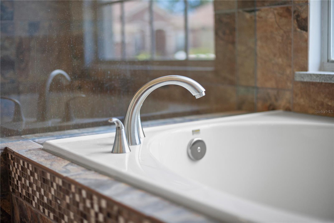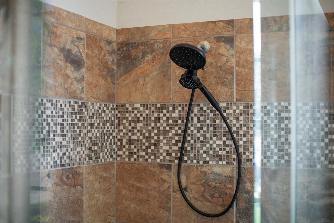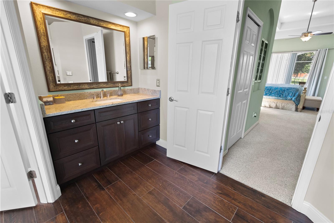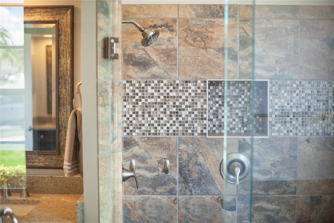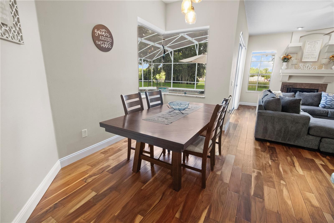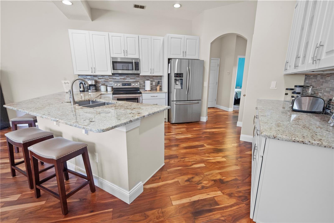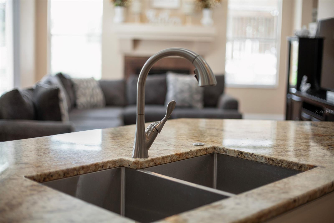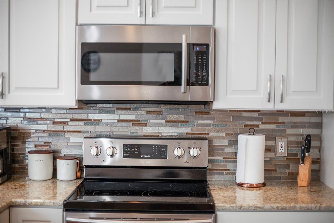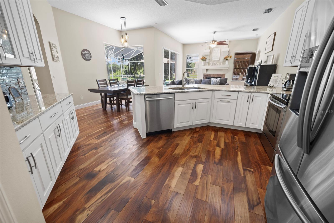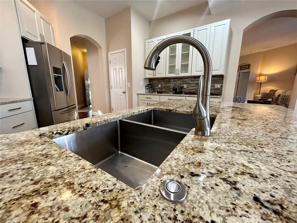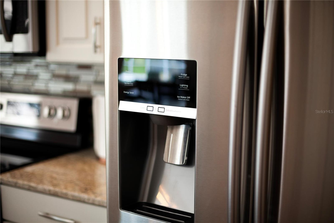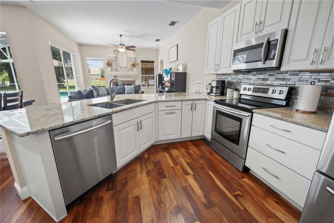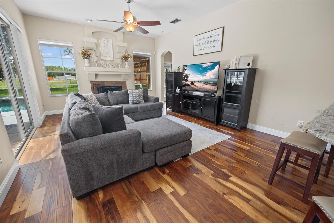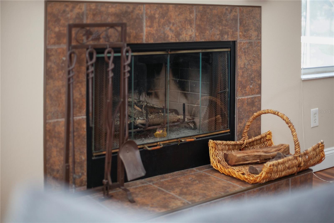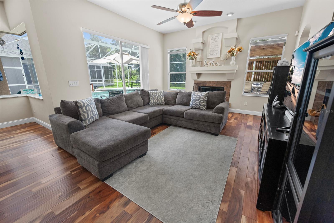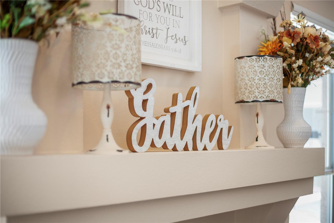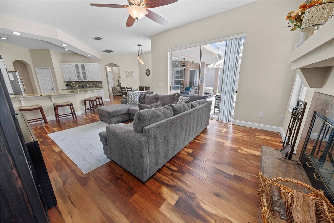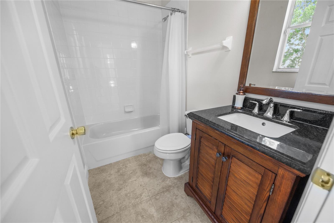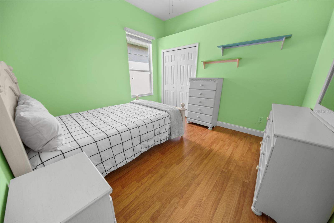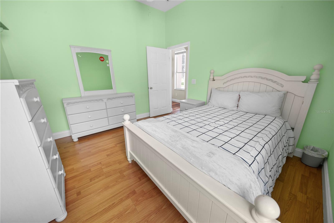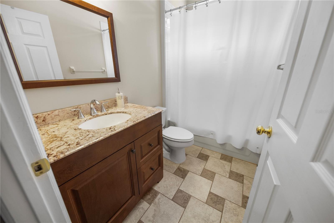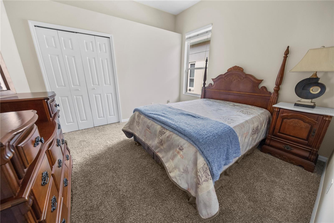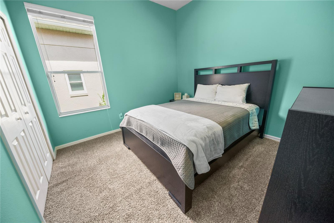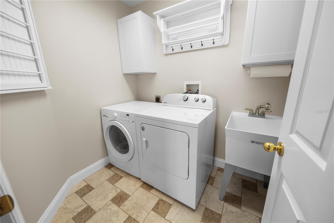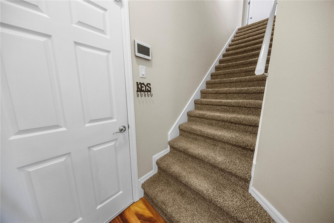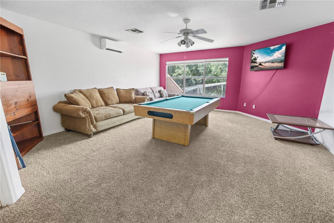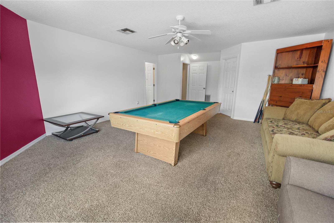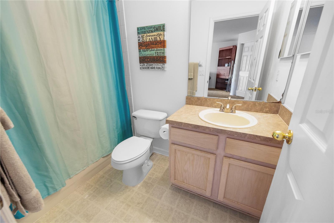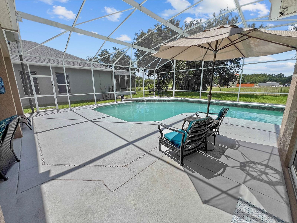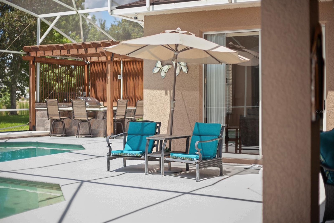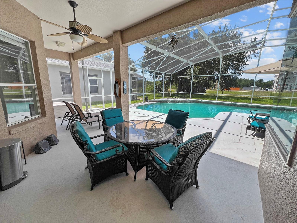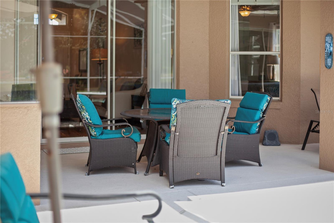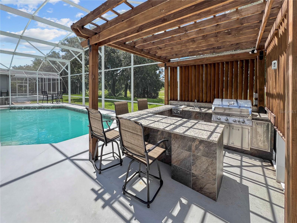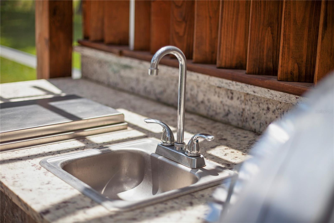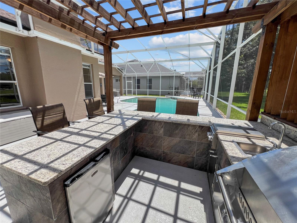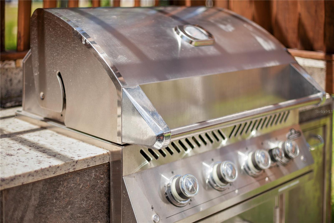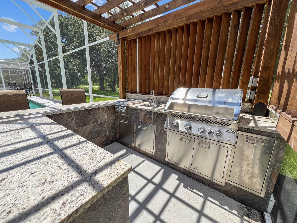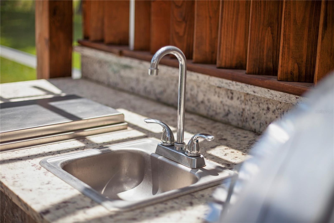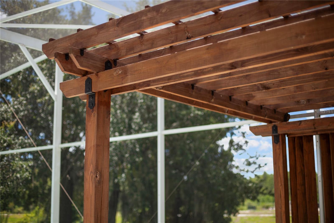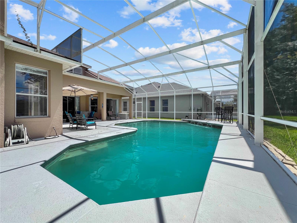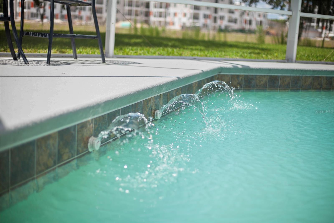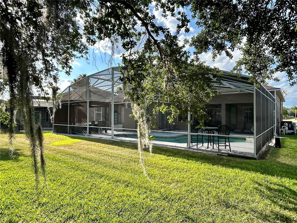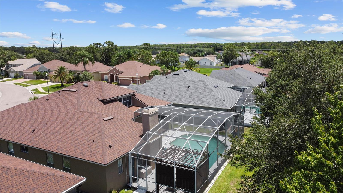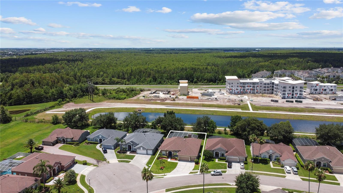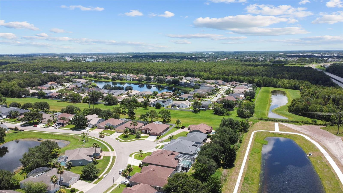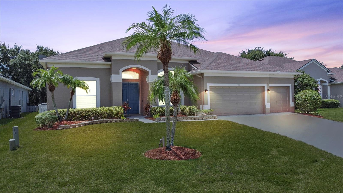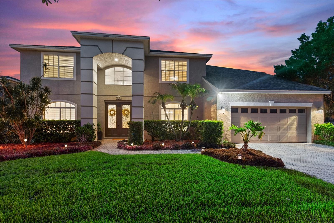4902 Brightmour Circle, ORLANDO, FL 32837
Property Photos
Would you like to sell your home before you purchase this one?
Priced at Only: $765,000
For more Information Call:
Address: 4902 Brightmour Circle, ORLANDO, FL 32837
Property Location and Similar Properties
- MLS#: O6212464 ( Residential )
- Street Address: 4902 Brightmour Circle
- Viewed: 14
- Price: $765,000
- Price sqft: $182
- Waterfront: No
- Year Built: 1999
- Bldg sqft: 4208
- Bedrooms: 4
- Total Baths: 4
- Full Baths: 3
- 1/2 Baths: 1
- Garage / Parking Spaces: 3
- Days On Market: 105
- Additional Information
- Geolocation: 28.3482 / -81.4538
- County: ORANGE
- City: ORLANDO
- Zipcode: 32837
- Subdivision: Hunters Creek Tr 550
- Elementary School: West Creek Elem
- Middle School: Hunter's Creek Middle
- High School: Freedom High School
- Provided by: EXP REALTY LLC
- Contact: Fabiana Neto
- 888-883-8509
- DMCA Notice
-
DescriptionAPPRAISAL WAS RECENTLY DONE BY SELLER. LISTING PRICE IS 20K UNDER APPRAISED VALUE. You don't want to miss out on viewing this Immaculately maintained, updated and renovated home in Premium condition. All living area is on the 1st floor. The oversized room (or LOFT) is upstairs and includes another full en suite bathroom and walk in closet. It can be used as a 5th bedroom, media room or recreational area. Kitchen includes Gorgeous Granite countertops, Completed Stainless Steel kitchen appliance package, plus tastefully added backsplash! It's truly a gourmet delight! The master suite features a luxurious en suite bathroom, while the additional bedrooms are thoughtfully designed to accommodate the whole family. Engineered Hardwood flooring added in multiple rooms. Upgraded R 38 attic insulation throughout. Tasteful and clean landscaping updated in (2020). 84,000 Grain Water softener system added in (2020). Awesome floor plan, offers the flexibility of a 4/4 with den and bonus room, a 5/4 with Bonus Room or even a 6/4, depending on what design is best utilized by your family! The expansive backyard hosts an extra large pool, perfect for refreshing dips under the Florida sun and a day full of fun or simply enjoy a relaxing swimming during the winter months (pool heater installed in 2023). What makes this house even more appealing is the stunning gourmet outdoor/summer kitchen (custom built in 2023). Carpets have just recently been professionally steamed and cleaned. You won't have problems with parking or storage with this property. There's plenty of parking space with the ample driveway and the spacious 3 car garage! Beyond the confines of this remarkable home, Hunters Creek offers a wealth of community amenities, including 7 private parks throughout with soccer fields, playgrounds, baseball/softball fields, sand volleyball, tennis, pickleball, racquetball & basketball courts, walking paths, picnic areas with picnic tables and lets not forget our 4 legged family members have numerous dog parks to play in also. The Town Center beckons with its array of restaurants and shopping options, while easy access to Downtown Orlando, renowned theme parks, and Orlando International Airport ensures convenience and connectivity. Don't miss your chance to experience the pinnacle of Hunters Creek living schedule your viewing and make this dream home yours TODAY!
Payment Calculator
- Principal & Interest -
- Property Tax $
- Home Insurance $
- HOA Fees $
- Monthly -
Features
Building and Construction
- Builder Model: Vera Cruz
- Builder Name: Ryland
- Covered Spaces: 0.00
- Exterior Features: Irrigation System, Sidewalk
- Flooring: Carpet, Ceramic Tile, Hardwood
- Living Area: 3140.00
- Roof: Shingle
Land Information
- Lot Features: In County, Sidewalk, Paved
School Information
- High School: Freedom High School
- Middle School: Hunter's Creek Middle
- School Elementary: West Creek Elem
Garage and Parking
- Garage Spaces: 3.00
- Open Parking Spaces: 0.00
- Parking Features: Garage Door Opener
Eco-Communities
- Pool Features: Gunite, Screen Enclosure
- Water Source: None
Utilities
- Carport Spaces: 0.00
- Cooling: Central Air
- Heating: Central, Electric
- Pets Allowed: Yes
- Sewer: Public Sewer
- Utilities: Cable Available, Electricity Connected, Phone Available, Sewer Connected, Street Lights, Underground Utilities, Water Connected
Amenities
- Association Amenities: Basketball Court, Park, Pickleball Court(s), Playground, Racquetball, Tennis Court(s)
Finance and Tax Information
- Home Owners Association Fee: 320.72
- Insurance Expense: 0.00
- Net Operating Income: 0.00
- Other Expense: 0.00
- Tax Year: 2023
Other Features
- Appliances: Dishwasher, Disposal, Dryer, Electric Water Heater, Microwave, Range, Refrigerator, Washer, Water Softener
- Association Name: Hunters Creek Comm Assn
- Association Phone: 407-240-6000
- Country: US
- Furnished: Negotiable
- Interior Features: Cathedral Ceiling(s), Ceiling Fans(s), Eat-in Kitchen, Living Room/Dining Room Combo, Primary Bedroom Main Floor, Solid Surface Counters, Split Bedroom, Vaulted Ceiling(s), Walk-In Closet(s)
- Legal Description: HUNTERS CREEK TRACT 550 37/35 LOT 16
- Levels: Two
- Area Major: 32837 - Orlando/Hunters Creek/Southchase
- Occupant Type: Owner
- Parcel Number: 31-24-29-3864-00-160
- Style: Contemporary
- Views: 14
- Zoning Code: P-D
Similar Properties
Nearby Subdivisions
Crystal Creek
Crystal Glen
Deerfield
Deerfield Ph 02a
Deerfield Phase 2a
Falcon Trace
Falcon Trace Ut 06 49 05
Heritage Place
Heritage Place 02 42151
Heritage Village
Hunters Creek Tr 115 Ph 02
Hunters Creek Tr 125
Hunters Creek Tr 130 Ph 01
Hunters Creek Tr 130 Ph 02
Hunters Creek Tr 135 Ph 02
Hunters Creek Tr 135 Ph 4
Hunters Creek Tr 145 Ph 03
Hunters Creek Tr 150 Ph 01
Hunters Creek Tr 210
Hunters Creek Tr 235a Ph 01
Hunters Creek Tr 235b Ph 04
Hunters Creek Tr 240 Ph 02
Hunters Creek Tr 335 Ph 01
Hunters Creek Tr 350 Ph 01
Hunters Creek Tr 350 Ph 02
Hunters Creek Tr 430a Ph 02
Hunters Creek Tr 430b Ph 01
Hunters Creek Tr 520
Hunters Creek Tr 525
Hunters Creek Tr 550
Hunters Creekflora Vista
Pepper Mill Sec 01
Pepper Mill Sec 07
Pepper Mill Sec 10
Pepper Mill Sec 11
Sky Lake South 07 Ph 01
Sky Lake Southa Add 01
Southchase
Southchase Ph 01a Prcl 02
Southchase Ph 01a Prcl 10
Southchase Ph 01a Prcl 14 15
Whisper Lakes
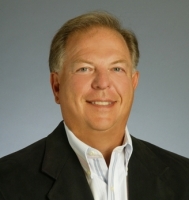
- Frank Filippelli, Broker,CDPE,CRS,REALTOR ®
- Southern Realty Ent. Inc.
- Quality Service for Quality Clients
- Mobile: 407.448.1042
- frank4074481042@gmail.com


