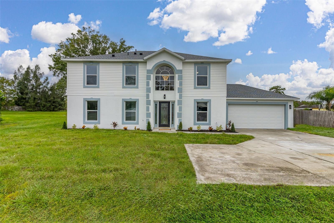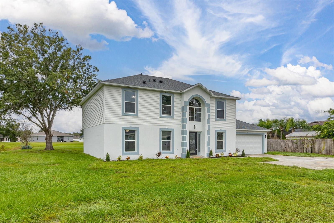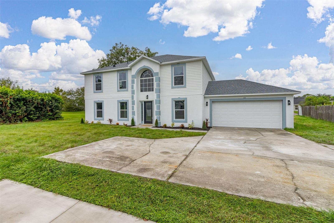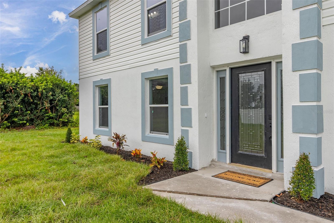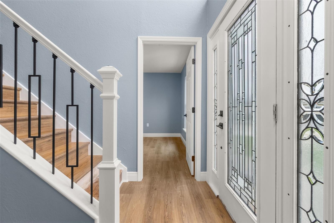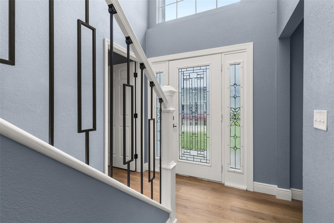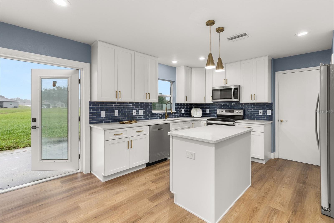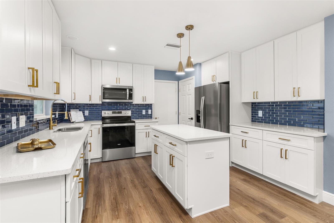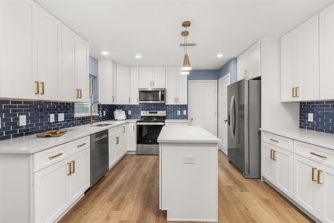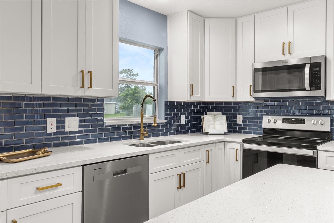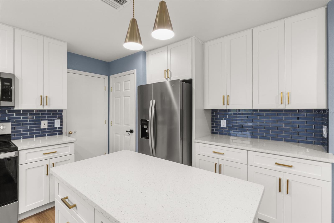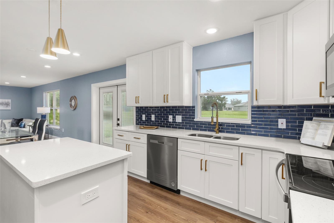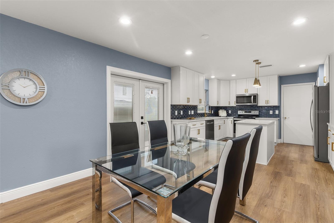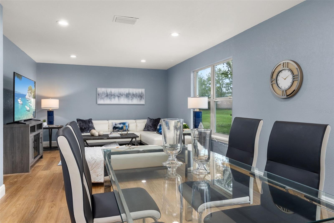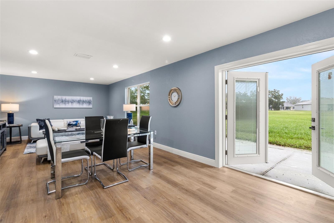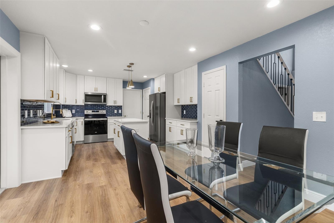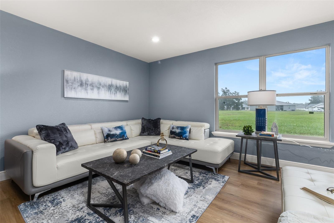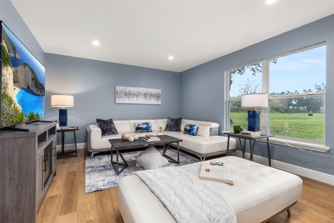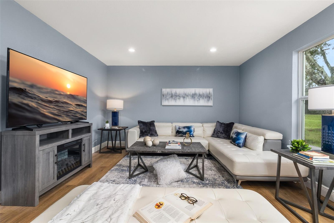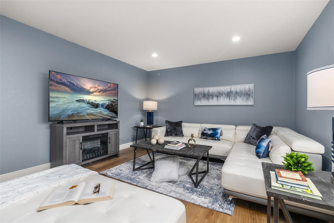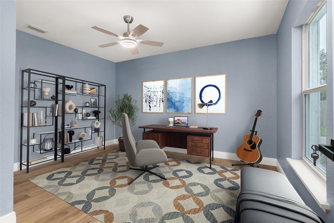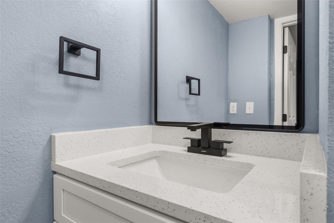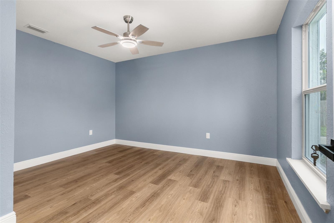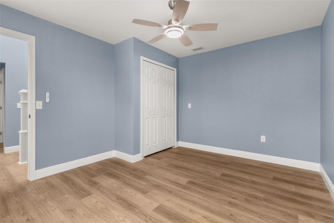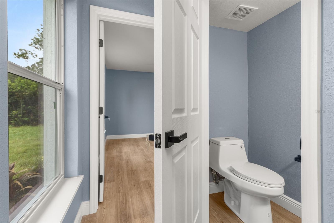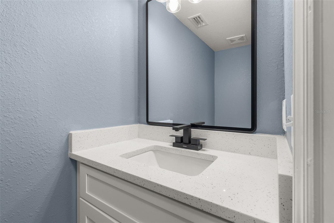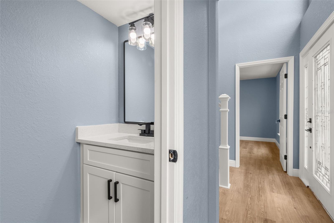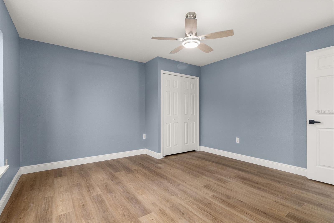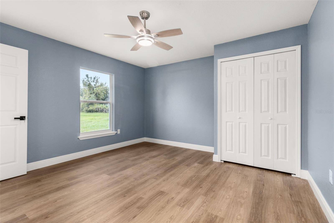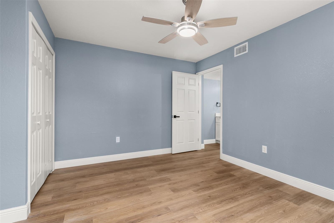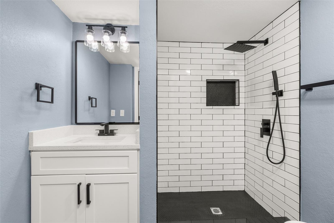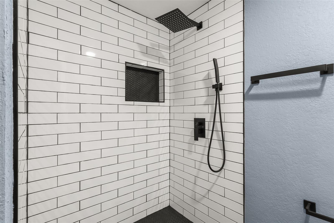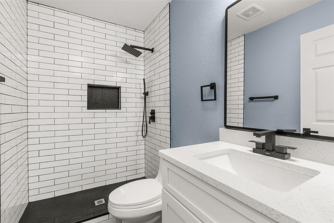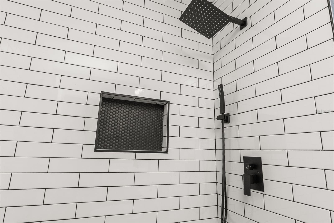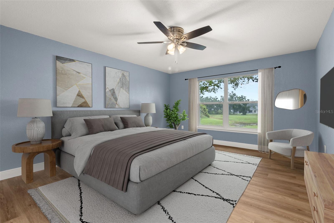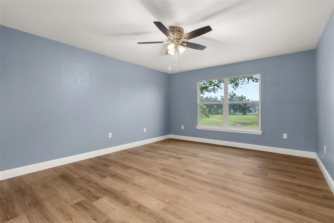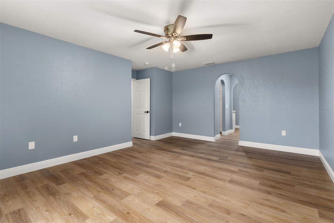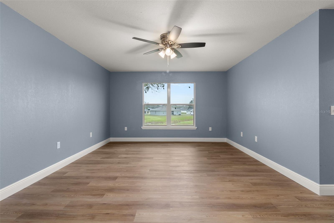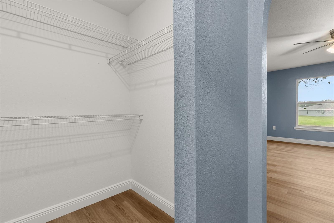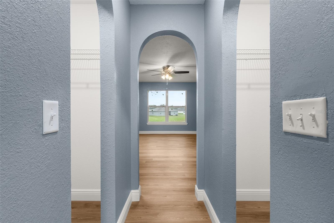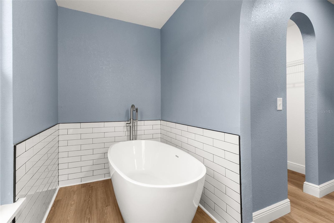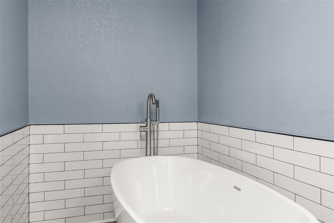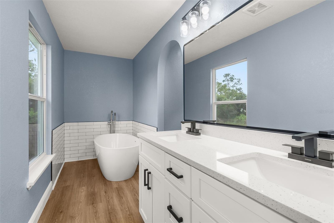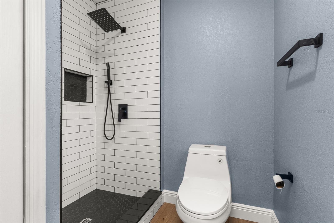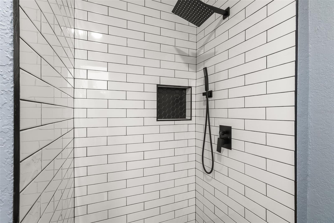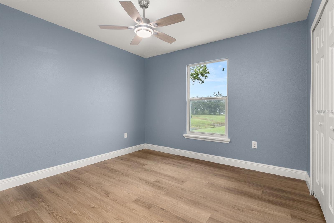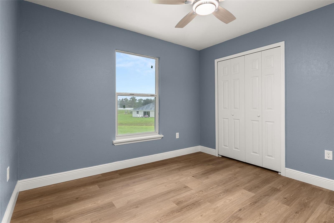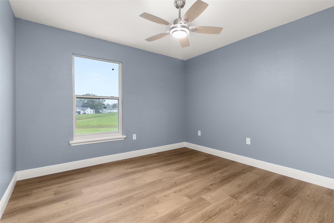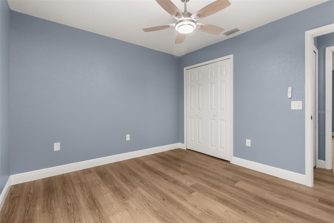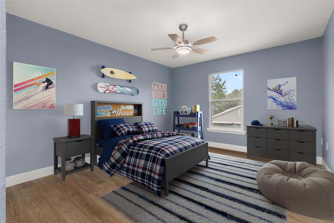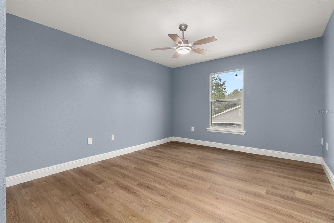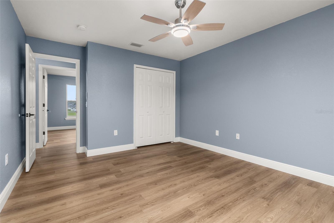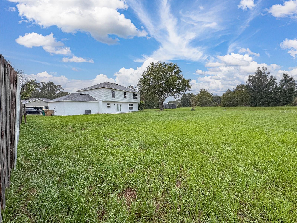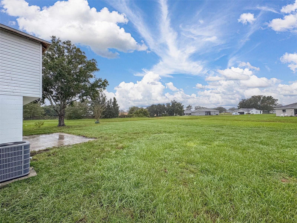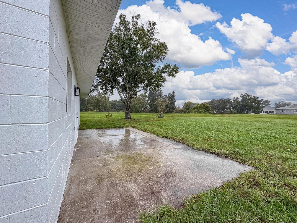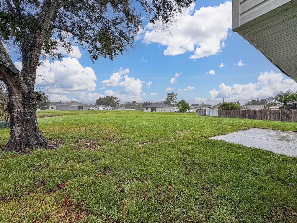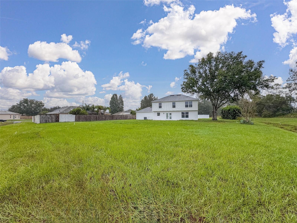1025 Dudley Drive, KISSIMMEE, FL 34758
Property Photos
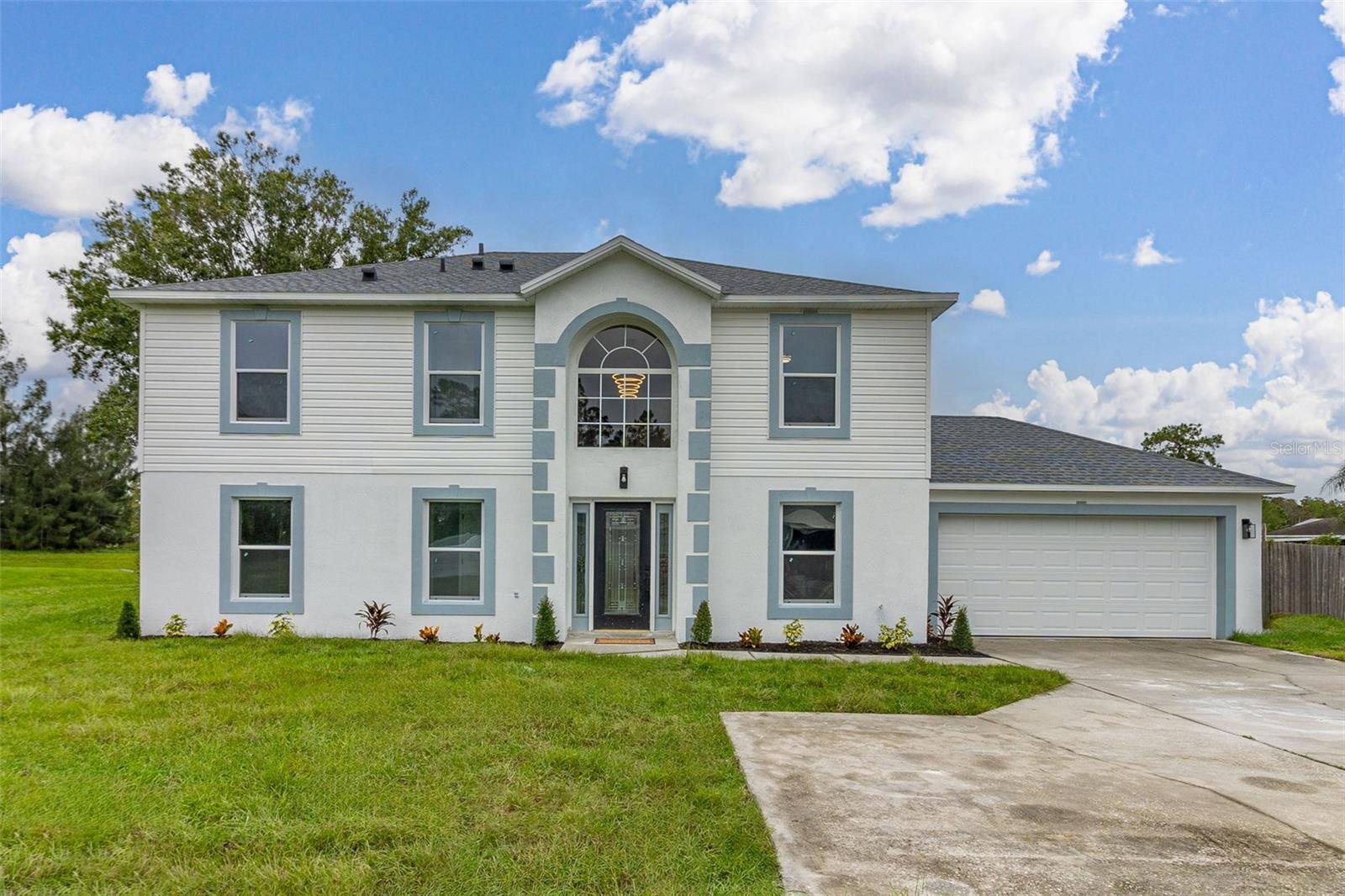
Would you like to sell your home before you purchase this one?
Priced at Only: $410,000
For more Information Call:
Address: 1025 Dudley Drive, KISSIMMEE, FL 34758
Property Location and Similar Properties
- MLS#: O6229570 ( Residential )
- Street Address: 1025 Dudley Drive
- Viewed: 12
- Price: $410,000
- Price sqft: $156
- Waterfront: No
- Year Built: 2002
- Bldg sqft: 2623
- Bedrooms: 6
- Total Baths: 4
- Full Baths: 3
- 1/2 Baths: 1
- Garage / Parking Spaces: 2
- Days On Market: 158
- Additional Information
- Geolocation: 28.1813 / -81.4956
- County: OSCEOLA
- City: KISSIMMEE
- Zipcode: 34758
- Provided by: KELLER WILLIAMS REALTY AT THE LAKES
- Contact: Dawn Thomas LLC
- 407-566-1800

- DMCA Notice
-
DescriptionOne or more photo(s) has been virtually staged. **PRICE IMPROVEMENT** Welcome to your dream home! This completely REMODELED contemporary 6 bedroom residence combines modern aesthetics with comfortable living. Nestled on an oversized double lot, it offers an abundance of space for families or those who love to entertain. 6 Bedrooms has generously sized rooms that offer flexibility for family living or home offices. 3.5 Bathrooms includes a completely remodeled primary bathroom, along with two additional full bathrooms and a convenient half bath. Enjoy ample outdoor space for gardening, play, or relaxation, offering great privacy in a serene environment. New Roof is less than a year old, ensuring peace of mind for years to come. Freshly Painted exterior gives a modern touch that enhances curb appeal. Energy efficient new windows that provide natural light and keep utility costs low. Updated French New Doors that elevate the interior flow and charm. New Laminate Stylish Flooring for durable flooring throughout the home. Modern Kitchen is equipped with brand new Whirlpool stainless steel appliances, perfect for home chefs. New Washer and dryer included for your convenience. New HVAC System helps everyone to stay cool during the hot months with an energy efficient air conditioning system. New garage door and opener for added security and ease of access. Interior and Exterior Updates Freshly painted, new stair rails, and modern lighting and ceiling fans enhance the home's aesthetic. Thoughtfully Contemporary Designed layout that combines functionality with style, making it perfect for family living. This home is truly a gem, perfectly suited for families seeking a spacious, well appointed living space in a private location. Dont miss out on this incredible opportunity to make it your own! Contact us today for a private showing.
Payment Calculator
- Principal & Interest -
- Property Tax $
- Home Insurance $
- HOA Fees $
- Monthly -
Features
Building and Construction
- Covered Spaces: 0.00
- Exterior Features: French Doors, Private Mailbox
- Flooring: Laminate
- Living Area: 2215.00
- Roof: Shingle
Property Information
- Property Condition: Completed
Land Information
- Lot Features: In County, Irregular Lot, Oversized Lot, Private, Unincorporated
Garage and Parking
- Garage Spaces: 2.00
- Parking Features: Driveway
Eco-Communities
- Water Source: Public
Utilities
- Carport Spaces: 0.00
- Cooling: None
- Heating: None
- Pets Allowed: No
- Sewer: Public Sewer
- Utilities: Public
Finance and Tax Information
- Home Owners Association Fee: 276.00
- Net Operating Income: 0.00
- Tax Year: 2023
Other Features
- Appliances: Dishwasher, Disposal, Dryer, Electric Water Heater, Range, Refrigerator, Washer
- Association Name: The Poinciana Villages
- Association Phone: 863-427-0900
- Country: US
- Furnished: Unfurnished
- Interior Features: Ceiling Fans(s), High Ceilings, Living Room/Dining Room Combo, Open Floorplan, PrimaryBedroom Upstairs, Solid Surface Counters, Solid Wood Cabinets, Split Bedroom, Thermostat, Walk-In Closet(s)
- Legal Description: POINCIANA V 2 NBD 1 PB 3 PG 69 BLK 611 LOT 2 34/26/28
- Levels: Two
- Area Major: 34758 - Kissimmee / Poinciana
- Occupant Type: Vacant
- Parcel Number: 25-26-28-6100-0611-0020
- Views: 12
- Zoning Code: OPUD
Nearby Subdivisions
Aden North At Westview
Aden South At Westview
Allamanda Grace At Crescent La
Banyan Cove At Cypress Woods
Blackstone Landing Ph 1
Blackstone Landing Ph 2
Blackstone Landing Ph 3
Brighton Landings Ph 2
Calla Lily Cove At Crescent La
Crepe Myrtle Cove Crescent Lak
Dahlia Reserve At Crescent Lak
Doral Pointe
Doral Pointe North
Emerald Lake
Estate C Ph 1
Fieldstone At Cypress Woods We
Hammock Trails
Hammock Trails Ph 2a A Rep
Hammock Trails Ph 2b Amd Rep
Heatherstone Crescent Lakes
Hyde Park Ph 1
Jasmine Pointe Crescent Lakes
Laurel Run At Crescent Lakes
Little Creek Ph 1
Little Creek Ph 2
Oaks At Cypress Woods Rep The
Oaks At Cypress Woods The
Orchid Edge At Crescent Lakes
Overlook Reserve Ph 1
Overlook Reserve Ph 2
Peppertree At Cypress Woods
Pinehurst At Cypress Woods
Poinciana Village 1
Poinciana Vlg 2 Nbhd 3
Regency Pointe
Stepping Stone
Stepping Stone Pod A Ph 1
Stepping Stone Pod A Ph 2
Stepping Stone Pod Aph 2
Tamarind Parke At Cypress Wood
Trafalgar
Trafalgar Village Ph 02
Trafalgar Village Ph 03
Trafalgar Village Ph 1
Trafalgar Village Ph 2
Trafalgar Village Ph 3
Trafalgar Vlg Ph 3
Waterview Ph 1
Waterview Ph 3b
Westview 40s
Westview 45s
Westview 50s
Willow Bend At Crescent Lakes

- Frank Filippelli, Broker,CDPE,CRS,REALTOR ®
- Southern Realty Ent. Inc.
- Quality Service for Quality Clients
- Mobile: 407.448.1042
- frank4074481042@gmail.com


