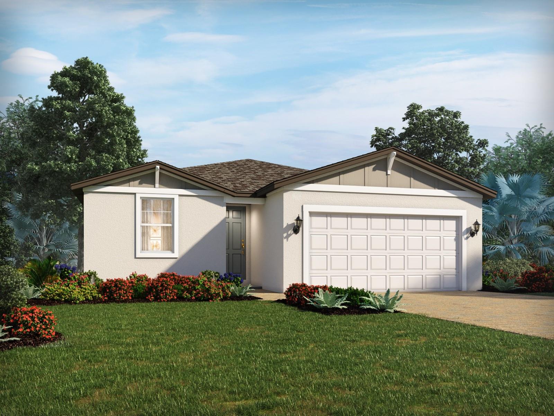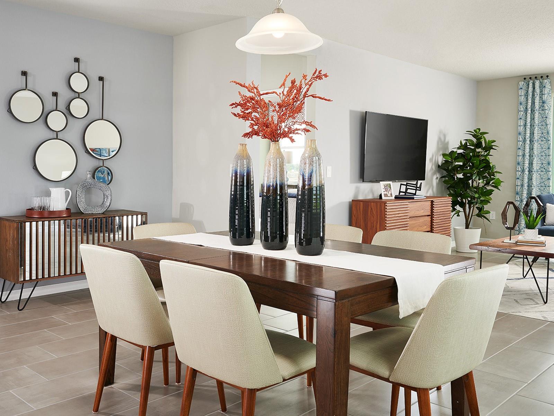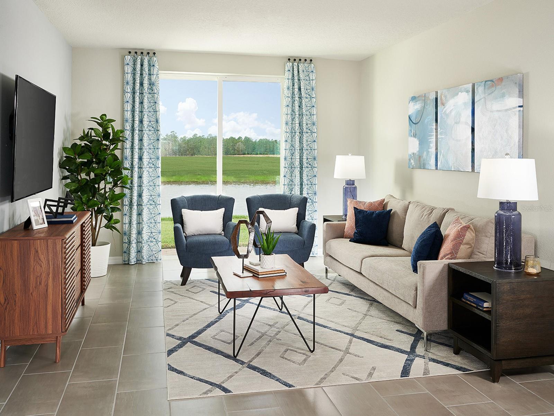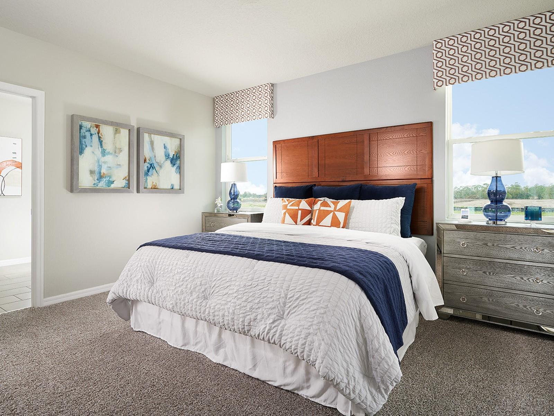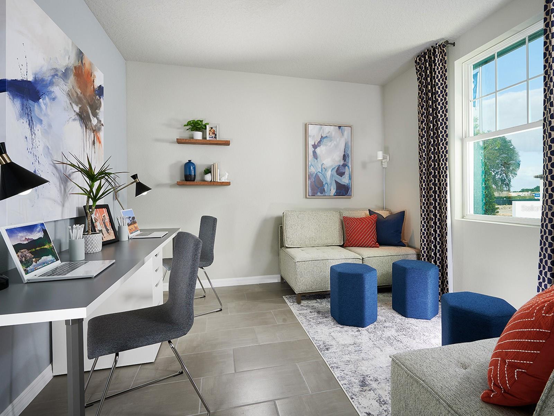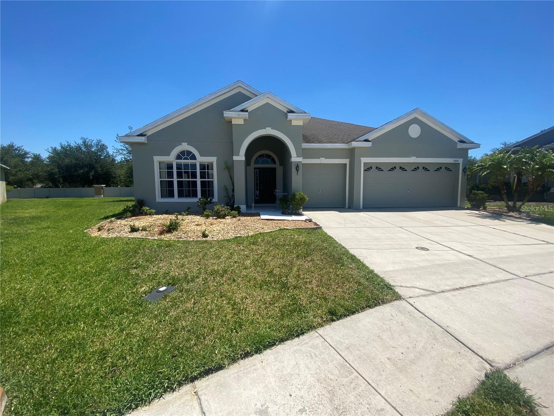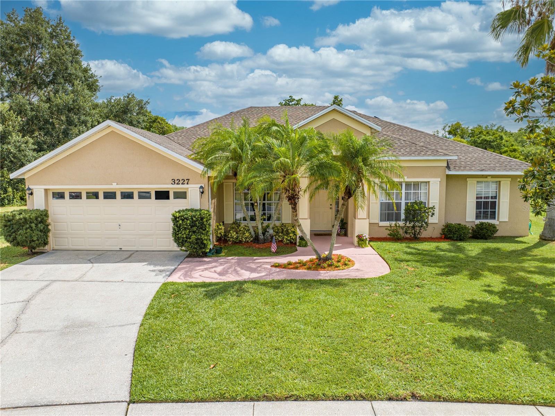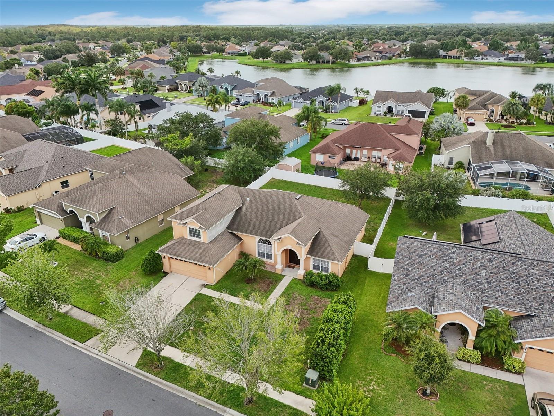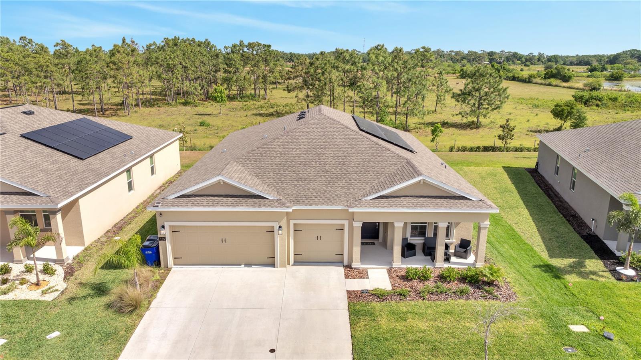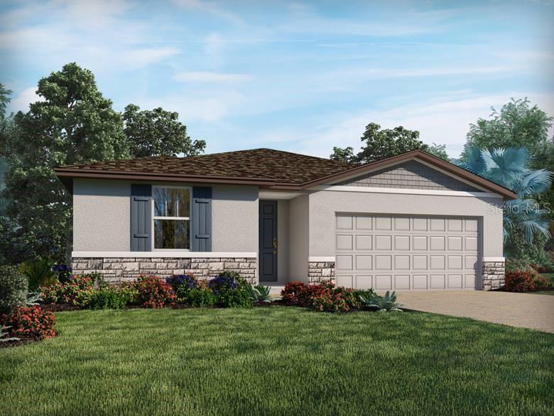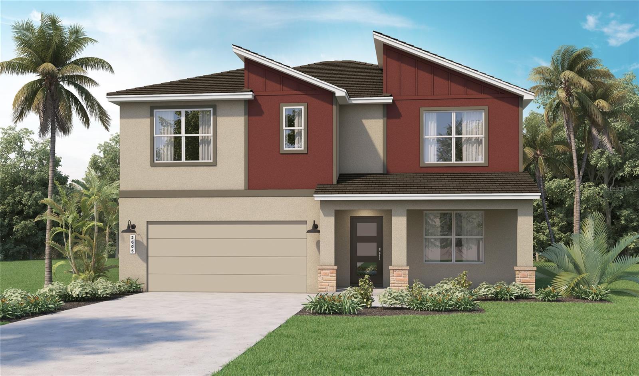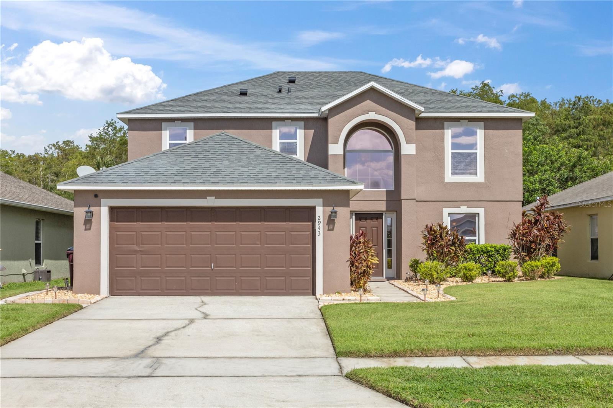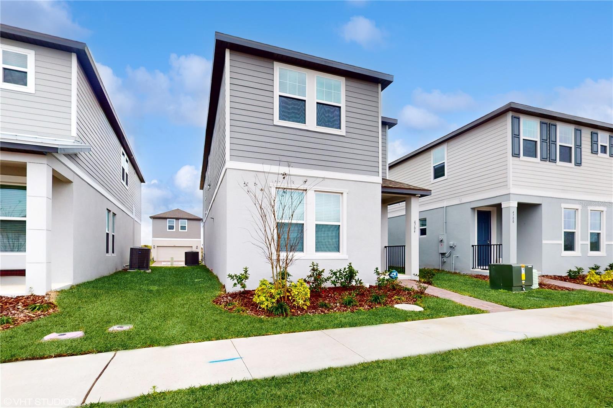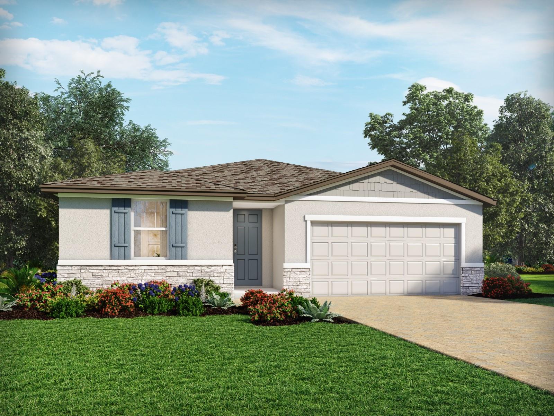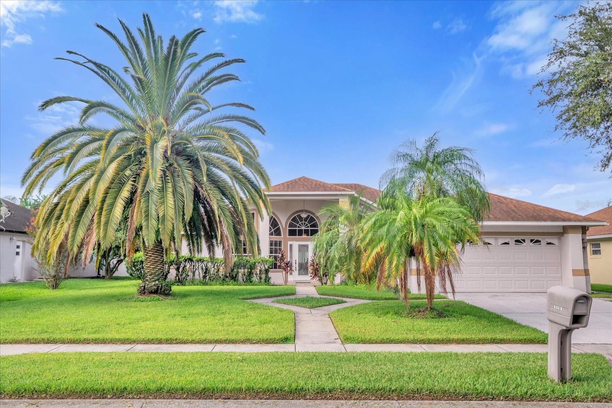4552 Pickerel Weed Way, SAINT CLOUD, FL 34772
Property Photos
Would you like to sell your home before you purchase this one?
Priced at Only: $420,000
For more Information Call:
Address: 4552 Pickerel Weed Way, SAINT CLOUD, FL 34772
Property Location and Similar Properties
- MLS#: O6229115 ( Residential )
- Street Address: 4552 Pickerel Weed Way
- Viewed: 5
- Price: $420,000
- Price sqft: $248
- Waterfront: No
- Year Built: 2024
- Bldg sqft: 1695
- Bedrooms: 3
- Total Baths: 2
- Full Baths: 2
- Garage / Parking Spaces: 2
- Days On Market: 50
- Additional Information
- Geolocation: 28.2147 / -81.32
- County: OSCEOLA
- City: SAINT CLOUD
- Zipcode: 34772
- Subdivision: The Meadow At Crossprairie
- Elementary School: Neptune
- Middle School: Neptune (
- High School: St. Cloud
- Provided by: MERITAGE HOMES OF FL REALTY
- Contact: Tatiana Souza
- 813-703-8860
- DMCA Notice
-
DescriptionUnder Construction. Brand new, energy efficient home available by Aug 2024! CRISP interior design package. All appliances included. Open kitchen flows to the dining space, great room and outside patio. The Meadow at Crossprairie is a community of new single family homes for sale in St. Cloud, FL. This offers easy access to the Turnpike, major employment centers, & great schools. Each of our homes is built with innovative, energy efficient features designed to help you enjoy more savings, better health, real comfort and peace of mind.
Payment Calculator
- Principal & Interest -
- Property Tax $
- Home Insurance $
- HOA Fees $
- Monthly -
Features
Building and Construction
- Builder Model: Daphne
- Builder Name: Meritage Homes
- Covered Spaces: 0.00
- Exterior Features: Irrigation System, Lighting, Sidewalk, Sliding Doors
- Flooring: Carpet, Tile
- Living Area: 1695.00
- Roof: Membrane, Shingle
Property Information
- Property Condition: Under Construction
School Information
- High School: St. Cloud High School
- Middle School: Neptune Middle (6-8)
- School Elementary: Neptune Elementary
Garage and Parking
- Garage Spaces: 2.00
- Open Parking Spaces: 0.00
- Parking Features: Driveway, Garage Door Opener
Eco-Communities
- Green Energy Efficient: Appliances, HVAC, Insulation, Lighting, Thermostat, Windows
- Water Source: Public
Utilities
- Carport Spaces: 0.00
- Cooling: Central Air
- Heating: Central, Electric, Exhaust Fan, Heat Pump
- Pets Allowed: Yes
- Sewer: Public Sewer
- Utilities: Cable Available, Electricity Connected, Phone Available, Sewer Connected, Street Lights, Underground Utilities, Water Connected
Amenities
- Association Amenities: Clubhouse, Park, Playground, Pool
Finance and Tax Information
- Home Owners Association Fee Includes: Common Area Taxes, Pool, Recreational Facilities
- Home Owners Association Fee: 89.00
- Insurance Expense: 0.00
- Net Operating Income: 0.00
- Other Expense: 0.00
- Tax Year: 2022
Other Features
- Appliances: Dishwasher, Disposal, Electric Water Heater, Exhaust Fan, Microwave, Range, Refrigerator
- Association Name: HomeRiver Group Orlando
- Association Phone: 407-327-5824
- Country: US
- Furnished: Unfurnished
- Interior Features: Kitchen/Family Room Combo, Open Floorplan, Split Bedroom, Stone Counters, Thermostat, Walk-In Closet(s)
- Legal Description: EDGEWATER ED-4 LOT 1 REPLAT PB 33 PGS 1-5 LOT 893
- Levels: One
- Area Major: 34772 - St Cloud (Narcoossee Road)
- Occupant Type: Vacant
- Parcel Number: 21-26-30-3643-0001-8930
- Style: Florida
- Zoning Code: RES
Similar Properties
Nearby Subdivisions
Barber Sub
Briarwood Estates
Bristol Cove At Deer Creek Ph
Camelot
Camelot Unit 3
Canoe Creek Estates
Canoe Creek Estates Ph 6
Canoe Creek Estates Ph 7
Canoe Creek Lakes
Canoe Creek Lakes Unit 06
Canoe Creek Lakes Unit 11
Canoe Creek Woods
Clarks Corner
Cross Creek Estates
Crystal Creek
Cypress Point
Cypress Preserve
Deer Run Estates
Eden At Cross Prairie
Eden At Crossprairie
Edgewater Ed4 Lot 1 Replat
Esprit Homeowners Association
Esprit Ph 1
Esprit Ph 3b
Esprit Ph 3c
Esprit Ph 3d
Gramercy Farms Ph 1
Gramercy Farms Ph 4
Gramercy Farms Ph 5
Gramercy Farms Ph 7
Gramercy Farms Ph 8
Gramercy Farms Ph 9a
Hanover Lakes
Hanover Lakes 60
Hanover Lakes Ph 1
Hanover Lakes Ph 2
Hanover Lakes Ph 3
Hanover Lakes Ph 4
Hanover Lakes Ph 5
Havenfield At Cross Prairie
Hickory Grove Ph 1
Hickory Hollow
Indian Lakes Ph 2
Indian Lakes Ph 3
Indian Lakes Ph 7
Kaley Brooke Shores
Kissimmee Park
Mallard Pond Ph 02
Mallard Pond Ph 1
Mallard Pond Ph 3
Mallard Pond Phase 1-3
Mallard Pond Phase 13
Northwest Lakeside Groves
Northwest Lakeside Groves Ph 1
Northwest Lakeside Groves Ph 2
Northwest Lakeside Grvs Ph 1
Northwest Lakeside Grvs Ph 2
Old Hickory Ph 1 2
Old Hickory Ph 1 & 2
Old Hickory Ph 3
Old Hickory Ph 4
Pine Chase Estates
Quail Wood
Reserve At Pine Tree
S L I C
S L & I C
Sawgrass
Seminole Land Inv Co
Seminole Land And Inv Co
Southern Pines
Southern Pines Ph 3b
Southern Pines Ph 4
Southern Pines Unit 1
St Cloud Manor Estates
St Cloud Manor Village
Stevens Plantation
Sweetwater Creek
Sweetwater Creek Unit 4
The Meadow At Crossprairie
The Meadow At Crossprairie Bun
The Reserve At Twin Lakes
Twin Lakes
Twin Lakes Ph 1
Twin Lakes Ph 2a 2b
Twin Lakes Ph 2a2b
Twin Lakes Ph 2c
Twin Lakes Ph 8
Twin Lakesinc
Tymber Cove
Villagio
Whaleys Creek Ph 1
Whaleys Creek Ph 2
Whaleys Creek Ph 3

- Frank Filippelli, Broker,CDPE,CRS,REALTOR ®
- Southern Realty Ent. Inc.
- Quality Service for Quality Clients
- Mobile: 407.448.1042
- frank4074481042@gmail.com


