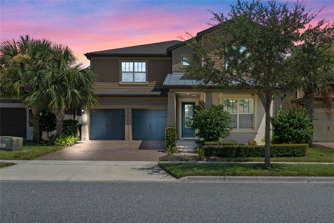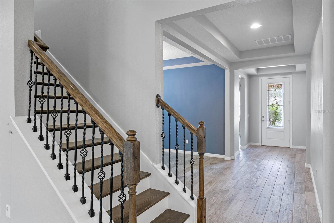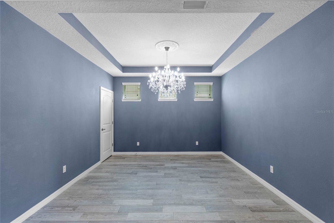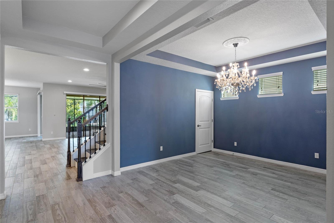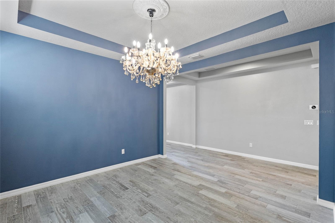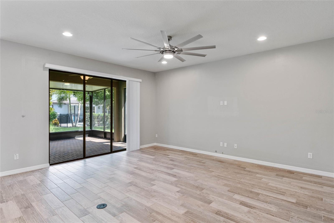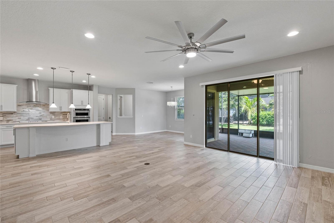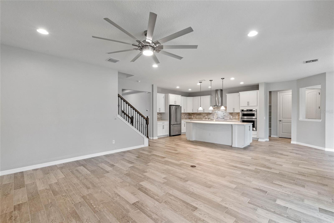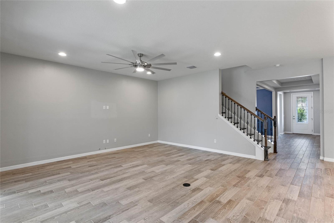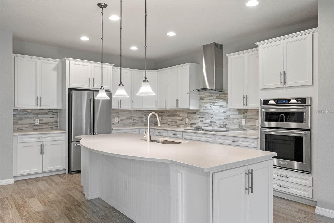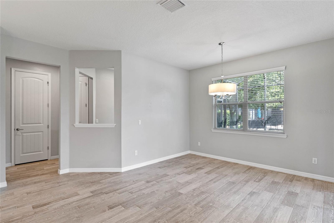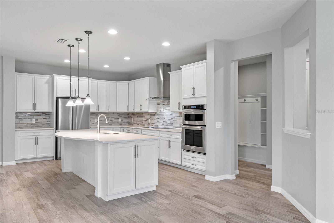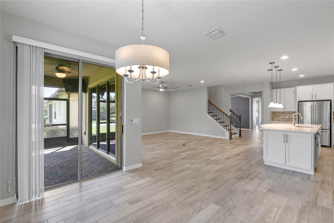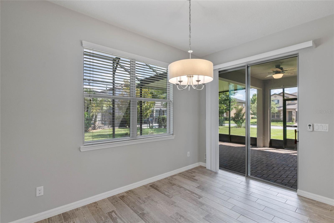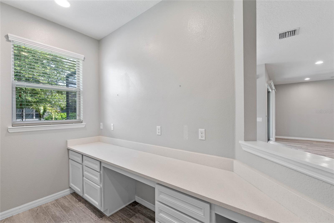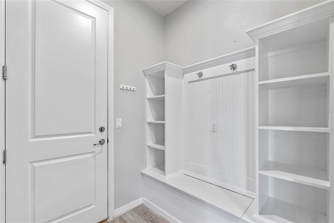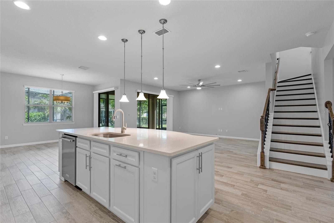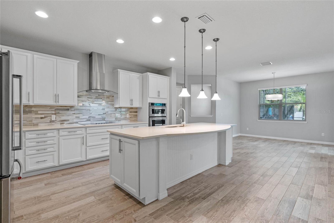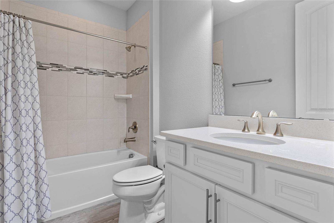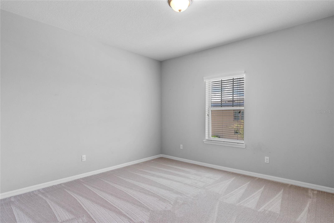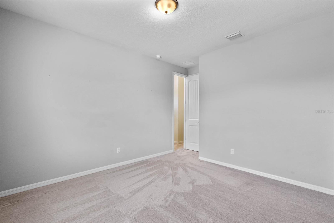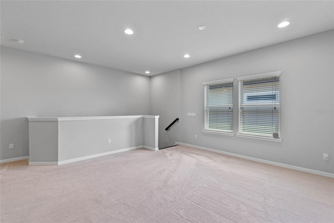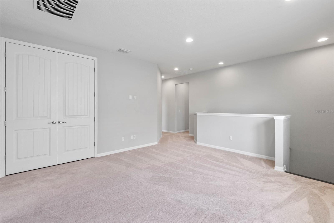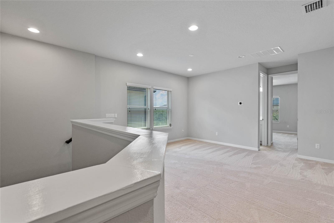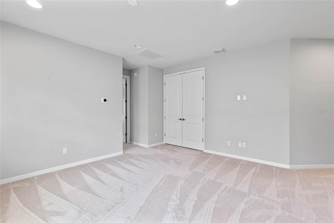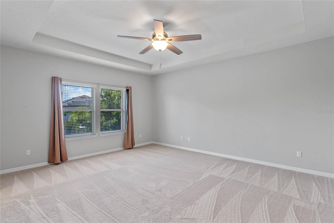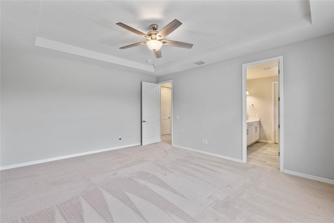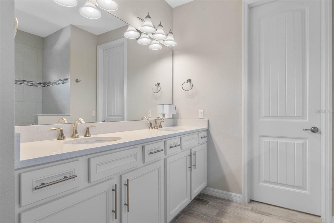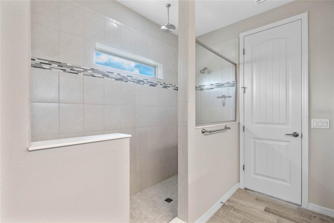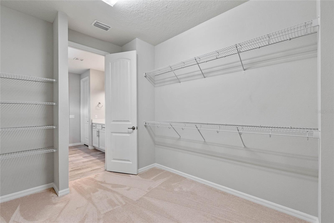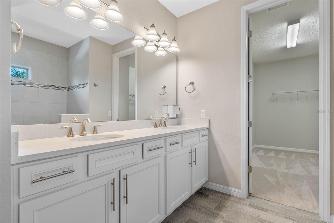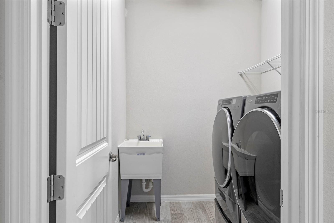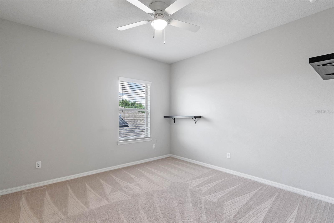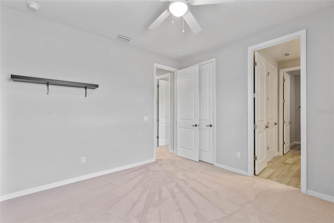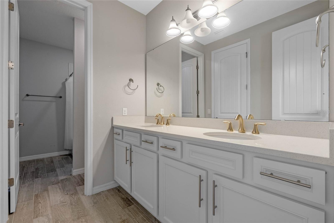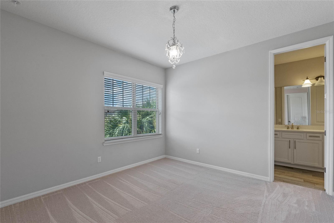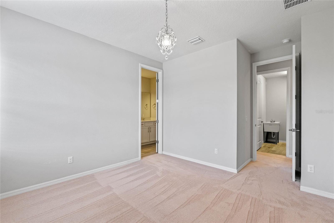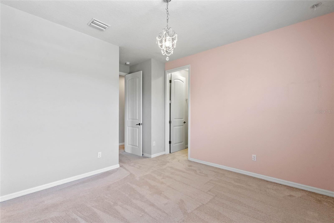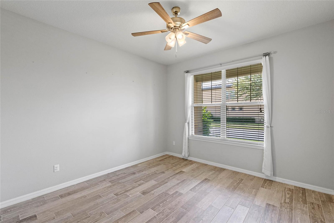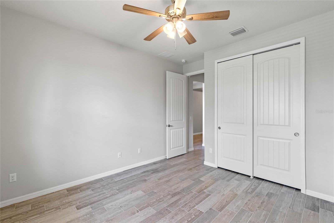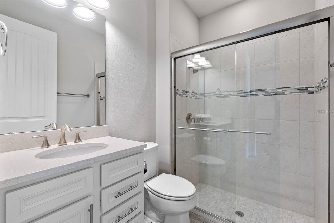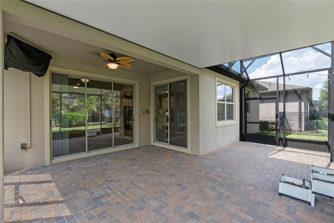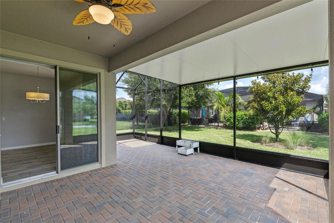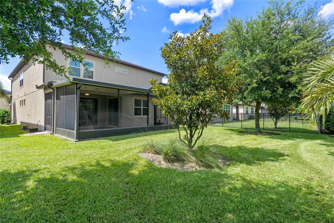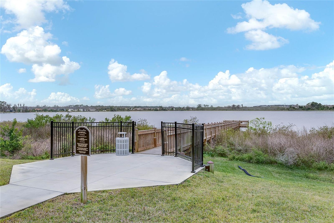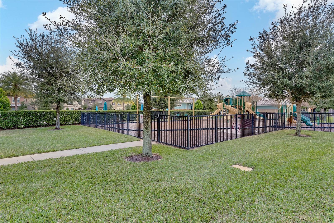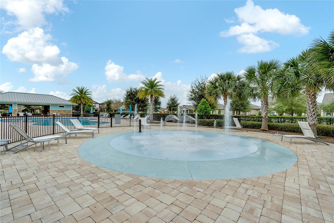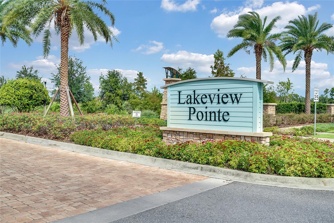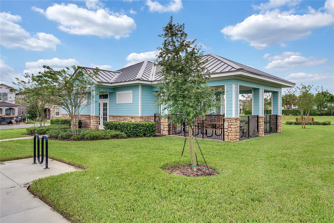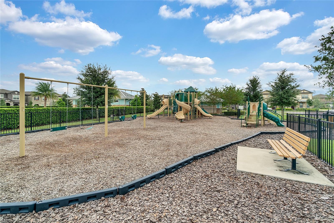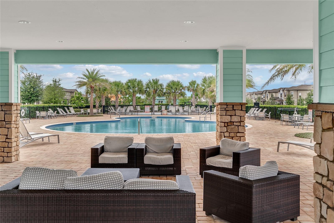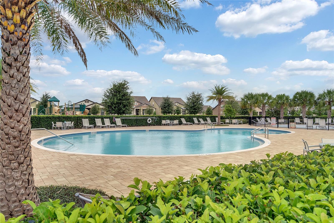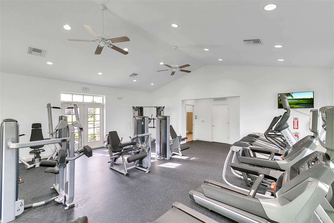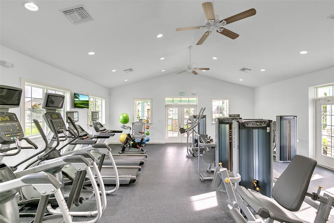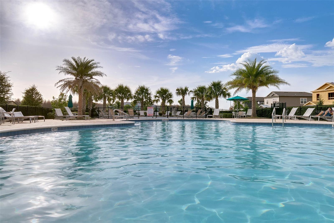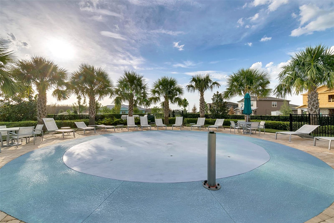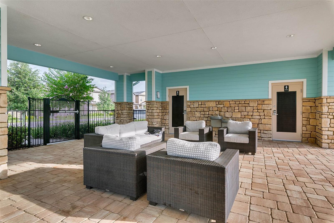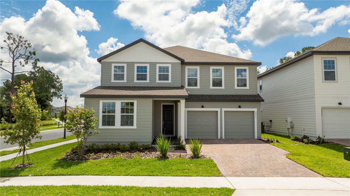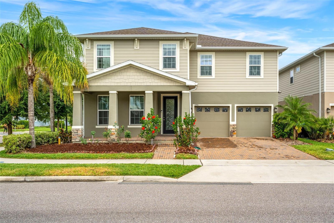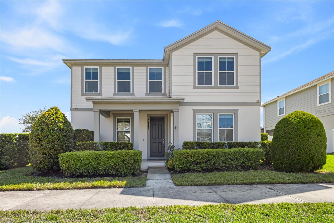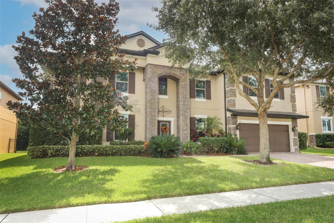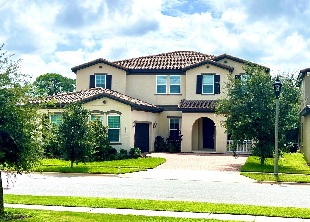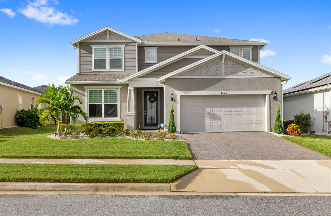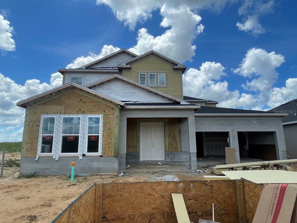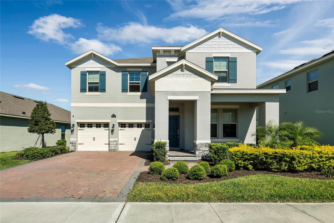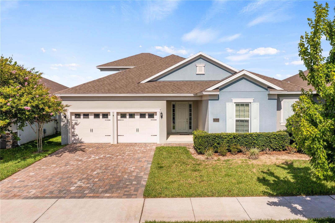7251 Spring Park Drive, WINTER GARDEN, FL 34787
Property Photos
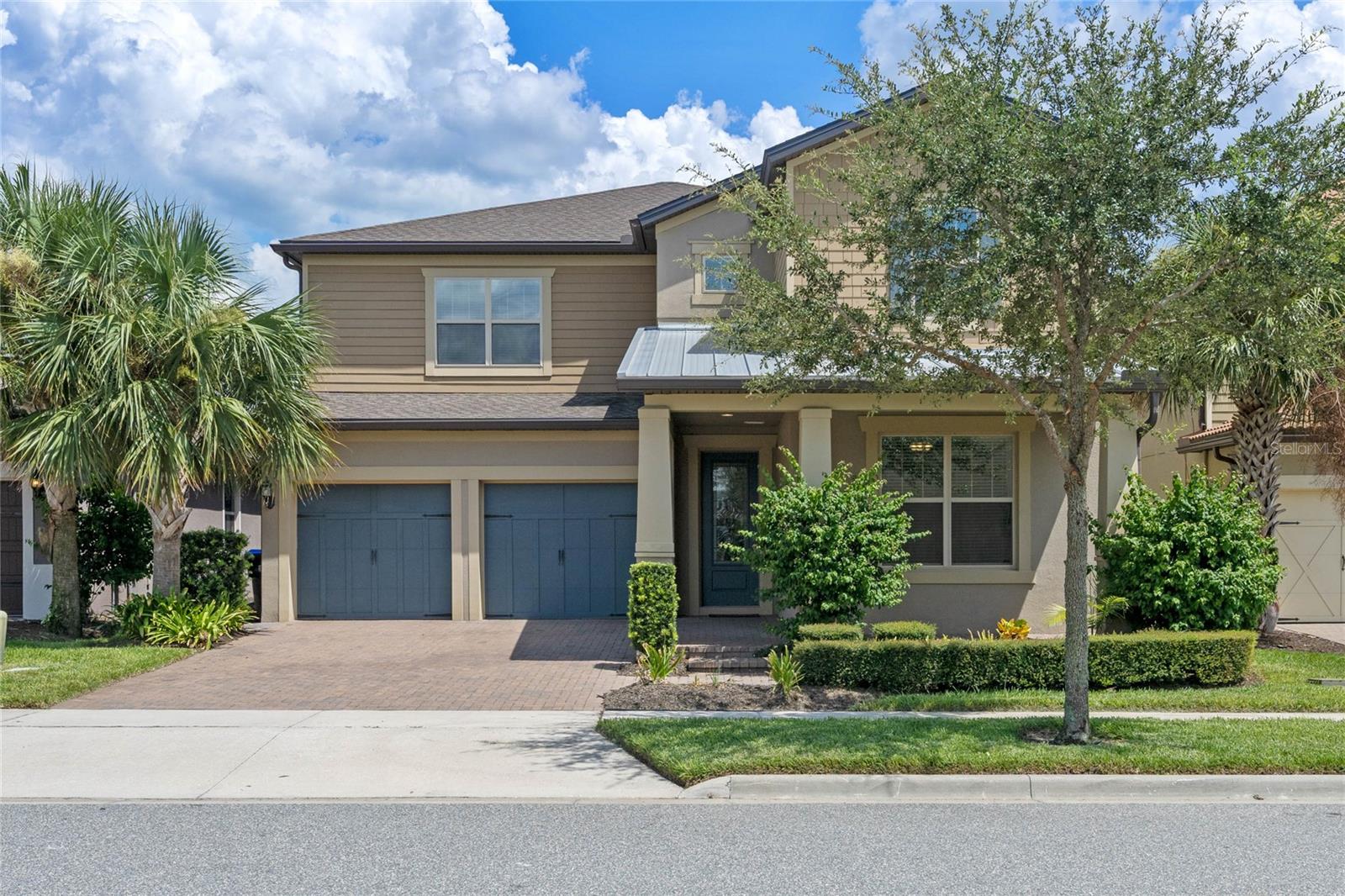
Would you like to sell your home before you purchase this one?
Priced at Only: $799,000
For more Information Call:
Address: 7251 Spring Park Drive, WINTER GARDEN, FL 34787
Property Location and Similar Properties
- MLS#: O6229091 ( Residential )
- Street Address: 7251 Spring Park Drive
- Viewed: 11
- Price: $799,000
- Price sqft: $191
- Waterfront: No
- Year Built: 2018
- Bldg sqft: 4179
- Bedrooms: 5
- Total Baths: 4
- Full Baths: 4
- Garage / Parking Spaces: 2
- Days On Market: 50
- Additional Information
- Geolocation: 28.4379 / -81.6095
- County: ORANGE
- City: WINTER GARDEN
- Zipcode: 34787
- Subdivision: Lakeview Pointehorizon West Ph
- Elementary School: Summerlake
- Middle School: Hamlin
- High School: Horizon
- Provided by: CORCORAN CONNECT LLC
- Contact: Yesseika Acosta
- 407-953-9118
- DMCA Notice
-
DescriptionOne or more photo(s) has been virtually staged. This beautifully maintained home is located in the heart of Winter Garden in the Horizon West area. Lakeview Pointe is a highly sought after community that is known for its luscious landscaping and community events. This Valleybrook model has five bedrooms, four bathrooms, and over 3,000 square feet with a generous amount of space and an open floor plan. The modern kitchen features stainless steel appliances, quartz countertops, and ample cabinetry, perfect for both everyday living and entertaining. The living room is open to the kitchen and breakfast nook with sliding doors that open to the screened in extended lanai. The walk in pantry is oversized with custom shelving. The home has been designed with convenience in mind, offering plenty of extra storage space. Additionally, the first floor has a bedroom and a full bathroom, as well as three extra storage closets and a planning center that can be used as an office space. Head upstairs to find a bright loft space, a laundry room, primary bedroom, and three additional bedrooms. The primary bedroom has plenty of space and natural lighting, with a luxurious en suite bathroom and generous closet space that can be customized to your liking. Two bedrooms share a bathroom with double vanity sinks, and the third bedroom has its own bathroom just outside in the hall. Enjoy the nightly Magic Kingdom fireworks from the convenience of your backyard. From the front porch of the home you can see the stunning Huckleberry Lake and the community dock, the perfect place to watch the sunset or catch some fish. Lakeview Pointe has a community pool, gym, walking trails, fireworks pavilion. Location is everything and this home is in the ideal location with walking distance to The Mark, a short drive to Walt Disney World, supermarkets, shopping, and hospitals. Florida's Turnpike and FL 429 can be easily accessed and MCO is just 30 minutes away. Dont miss the opportunity to make this charming property your new home! Schedule your private showing today!
Payment Calculator
- Principal & Interest -
- Property Tax $
- Home Insurance $
- HOA Fees $
- Monthly -
Features
Building and Construction
- Builder Model: Valleybrook
- Builder Name: Pulte
- Covered Spaces: 0.00
- Exterior Features: Irrigation System, Lighting, Rain Gutters, Sidewalk, Sliding Doors
- Flooring: Carpet, Ceramic Tile
- Living Area: 3295.00
- Roof: Shingle
Land Information
- Lot Features: Landscaped, Sidewalk
School Information
- High School: Horizon High School
- Middle School: Hamlin Middle
- School Elementary: Summerlake Elementary
Garage and Parking
- Garage Spaces: 2.00
- Open Parking Spaces: 0.00
- Parking Features: Driveway
Eco-Communities
- Water Source: Public
Utilities
- Carport Spaces: 0.00
- Cooling: Central Air
- Heating: Central, Heat Pump
- Pets Allowed: Breed Restrictions
- Sewer: Public Sewer
- Utilities: BB/HS Internet Available, Cable Available, Electricity Available, Phone Available, Sewer Available, Water Available
Amenities
- Association Amenities: Fitness Center, Playground, Pool
Finance and Tax Information
- Home Owners Association Fee Includes: Common Area Taxes, Pool, Maintenance Structure, Maintenance Grounds
- Home Owners Association Fee: 251.00
- Insurance Expense: 0.00
- Net Operating Income: 0.00
- Other Expense: 0.00
- Tax Year: 2023
Other Features
- Appliances: Dishwasher, Dryer, Electric Water Heater, Microwave, Range, Range Hood, Refrigerator, Washer
- Association Name: Edison Associaiton Mangement/ Seth Eredge
- Association Phone: 407-317-5252
- Country: US
- Interior Features: Ceiling Fans(s), In Wall Pest System, Kitchen/Family Room Combo, Open Floorplan, PrimaryBedroom Upstairs, Solid Wood Cabinets, Stone Counters, Thermostat, Tray Ceiling(s), Walk-In Closet(s)
- Legal Description: LAKEVIEW POINTE AT HORIZON WEST PHASE 2D94/30 LOT 314
- Levels: Two
- Area Major: 34787 - Winter Garden/Oakland
- Occupant Type: Vacant
- Parcel Number: 33-23-27-5461-03-140
- Views: 11
- Zoning Code: P-D
Similar Properties
Nearby Subdivisions
Alexander Rdg
Arrowhead Lakes
Avalon Cove
Avalon Estates
Avalon Reserve Village 1
Avalon Ridge
Belle Meade Ph 02 H
Belle Meade Ph 2
Belle Meade-ph I B D & G
Belle Meadeph I B D G
Black Lake Park
Black Lake Park Ph 01
Black Lake Preserve
Bradford Creek Phase 1
Bradford Crk Ph Ii
Bronsons Lndgs F M
Burchshire Q/138 Lot 8 Blk B
Burchshire Q138 Lot 8 Blk B
Cambridge Crossing Ph 01
Carriage Pointe A-i & L
Carriage Pointe Ai L
Chapin Station A
Citrus Cove
Cooper Sewell Add
Cooper & Sewell Add
Courtlea Oaks Ph 01a
Covington Chase Ph 2a
Covington Park
Covington Park A B D E F G J
Covington Park A B D E F G & J
Cypress Reserve Ph 1
Cypress Reserve Phase
Deer Island
Deer Island Ph 02
Deerfield Place Ag
Del Webb Oasis
Del Webb Oasis Phase 3
East Garden Manor Add 04
Emerald Rdg H
Emerald Ridge
Enclavehamlin
Encore At Ovation
Encore/ovation-ph 3
Encoreovation Ph 3
Encoreovationph 3
Estates At Lakeview Preserve
Fullers Crossing Ph 1
Fullers Xing Ph 03 Ag
G T Smith Sub 2
Glenview Estates
Glynwood 51 32
Grove Hotel And Spa Hotel Cond
Grove Residence Spa Hotel Con
Grove Residence & Spa Hotel Co
Grove Residences
Grove Resort
Grove Resort Spa
Grove Resort And Spa
Grove Resort And Spa Hotel
Grove Resort And Spa Hotel Con
Hamilton Gardens
Hamlin Pointe
Hamlin Reserve
Harvest At Ovation
Hawksmoor Ph 1
Hawksmoor Ph 4
Heritage/plant Street
Heritageplant Street
Hickory Hammock At Johns Lake
Hickory Hammock Ph 1d
Highland Ridge
Horizon Isle
Independence
Joe Louis Park
Joe Louis Park First Add
John Lake Pointe
Johns Lake Pointe
Johns Lake Pointe A S
Lago Vista Sub #a
Lago Vista Sub A
Lake Apopka Sound
Lake Apopka Sound Ph 1
Lake Avalon Groves
Lake Cove Pointe Ph 2
Lake Forest Sec 10a
Lake Hancock Preserve
Lake Roberts Lndg E
Lake Star At Ovation
Lakeshore Preserve
Lakeshore Preserve Ph 1
Lakeshore Preserve Ph 2
Lakeshore Preserve Ph 4
Lakeshore Preserve Ph 5
Lakeside At Hamlin
Lakeside/hamlin
Lakesidehamlin
Lakeview Lakeview Preserve
Lakeview Pointe/horizon West P
Lakeview Pointehorizon West
Lakeview Pointehorizon West P
Lakeview Pointehorizon West Ph
Lakeview Preserve
Lakeview Preserve Ph 2
Lakeview Preserve Sub
Lakeview Reserve
Lakeview Reserve 46149
Latham Park North
Latham Park South
Magnolia Wood
Magnolia Wood Fifth Add
Mcallister Lndg
Merchants Sub
None
North Lkovation Ph 1
Northlake/ovation Ph 1
Northlakeovation Ph 1
Northlakke At Ovation Phase 1
Not Applicable
Oak Park At Winter Garden
Oakglen Estates
Oakland Park
Oakland Pk Un 6b3
Oaksbrandy Lake 01 Rep A B
Orange Cove
Orchard Hills Ph 1
Orchard Hills Ph 2
Orchard Hills Ph 3
Orchard Hills Ph 4
Orchard Pk/stillwater Xing Ph2
Orchard Pkstillwater Xing Ph
Orchard Pkstillwater Xing Ph2
Osprey Ranch
Osprey Ranch Phase 1
Osprey Ranch - Phase 1
Osprey Ranch Phase 1
Overlook 2hamlin Ph 1 6
Overlook 2hamlin Ph 3 4
Overlook 2hamlin Ph 3 4
Overlook At Hamlin
Overstreet Crate
Park Ave Estates
Pleasant Park
Regalpointe
Regency Oaks F
Rep Pt Pleasant Park Sub
Reserve At Carriage Pointe
Reservecarriage Pointe Ph 1
Rolling Hillsavalon
Sanctuary At Hamlin
Sanctuary At Twin Waters
Sanctuary/twin Waters
Sanctuaryhamlin
Sanctuarytwin Waters
Serenade At Ovation
Showalter Park
Signature Lakes Ph 02 A B H I
Silverleaf
Silverleaf Oaks
Silverleaf Reserve Bungalows
Solomon Sub
Stanton Estates
Stoneybrook West
Stoneybrook West 44/134
Stoneybrook West 44134
Stoneybrook West D
Stoneybrook West Ut 04 48 48
Storey Grove
Storey Grove 32
Storey Grove Ph 1b-2
Storey Grove Ph 1b1
Storey Grove Ph 1b2
Storey Grove Ph 1b4
Storey Grove Ph 2
Storey Grove Phase 3
Storey Grv Ph 3
Suburban Shores
Summerlake
Summerlake Grvs
Summerlake Pd Ph 1b/replat
Summerlake Pd Ph 1ba Rep
Summerlake Pd Ph 1breplat
Summerlake Pd Ph 2a 2b
Summerlake Pd Ph 2a & 2b
Summerlake Pd Ph 2c2e
Summerlake Pd Ph 3a
Summerlake Pd Ph 3b
Summerlake Pd Ph 3c
Summerlake Pd Ph 4a
Summerlake Pd Phase 3b
Summerlake Reserve
The Grove Resort
The Grove Resort And Spa Hotel
Traditions Sub
Tuscany
Tuscany Ph 02
Twinwaters
Valley View
Verde Park Ph 1
Waterleigh
Waterleigh Ph 1b
Waterleigh Ph 2a
Waterleigh Ph 2b
Waterleigh Ph 2c1
Waterleigh Ph 2c2 2c3
Waterleigh Ph 2d
Waterleigh Ph 3a
Waterleigh Ph 3b 3c 3d
Waterleigh Ph 4b 4c
Waterleigh Phase 2c2 And 2c3 9
Waterlweigh
Watermark
Watermark Ph 1b
Watermark Ph 2a
Watermark Ph 2b
Watermark Ph 4
Watermark Phase 4 9787 Lot 775
Waterside On Johns Lake
Waterside/johns Lk-ph 1
Watersidejohns Lake Ph 2a
Watersidejohns Lkph 1
Watersidejohns Lkph 2c
Watrerleigh
West Lake Hancock Estates
Westchester Place
Westfield Iiiph A
Westfield Lakes
Westhaven At Ovation
Westhavenovation
Westlake Manor
Wincey Grvs Ph 1
Wincey Grvs Ph 2
Winding Bay
Winding Bay Ph 1b
Winding Bay Ph 2
Winding Bay Ph 3
Winter Garden Shores Rep
Woodbridge On The Green
Woodbridge Ph 02

- Frank Filippelli, Broker,CDPE,CRS,REALTOR ®
- Southern Realty Ent. Inc.
- Quality Service for Quality Clients
- Mobile: 407.448.1042
- frank4074481042@gmail.com


