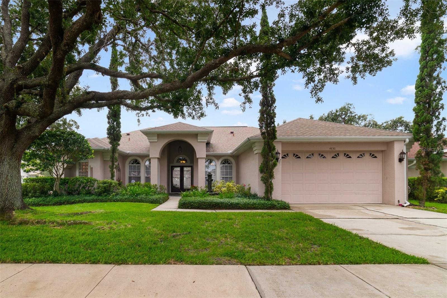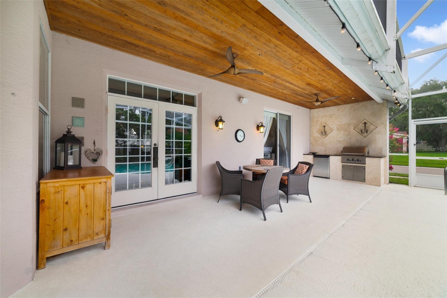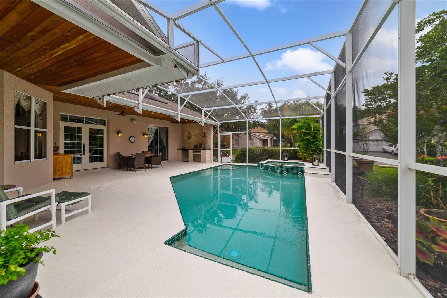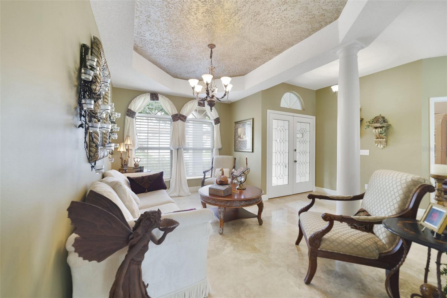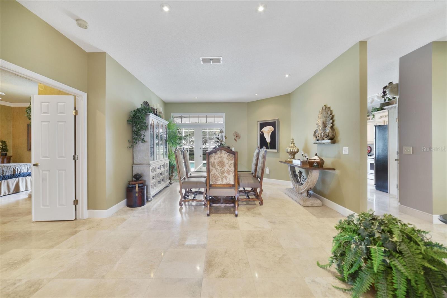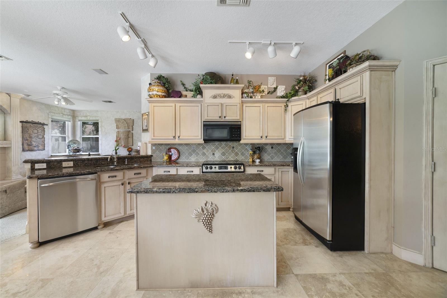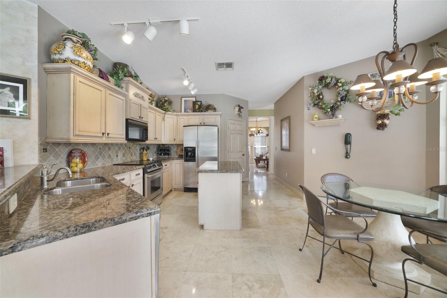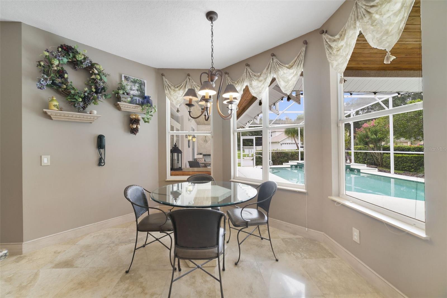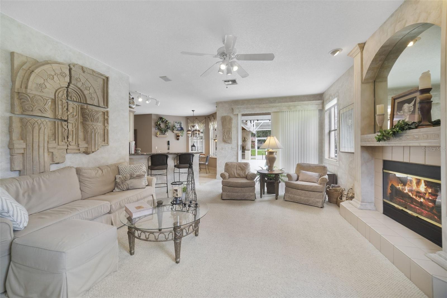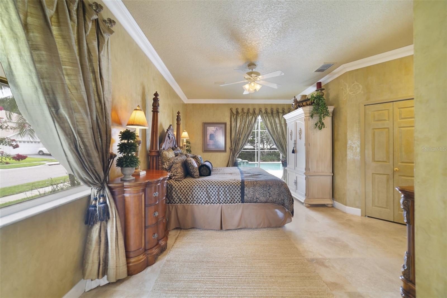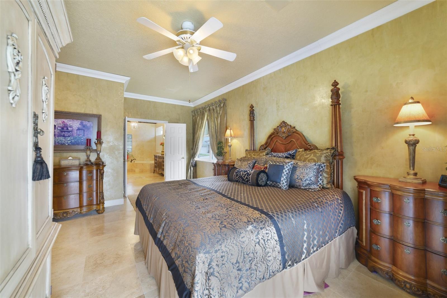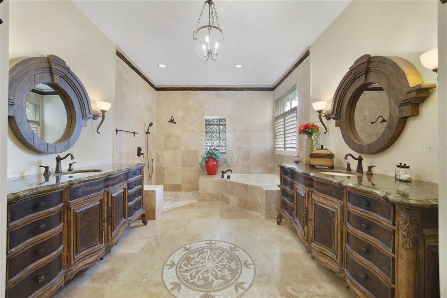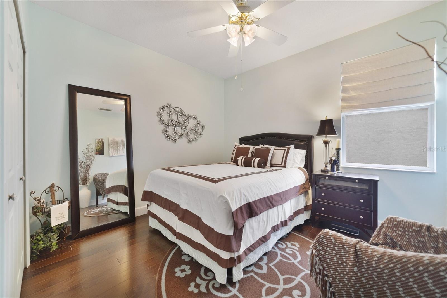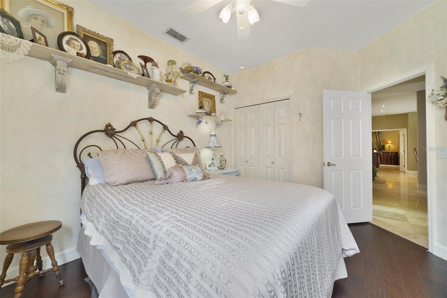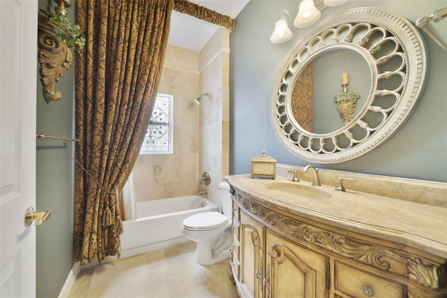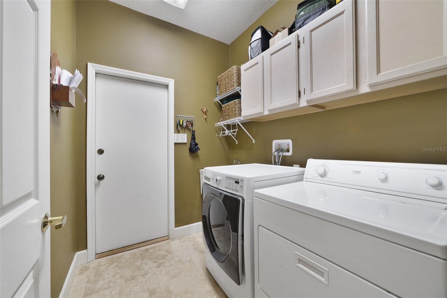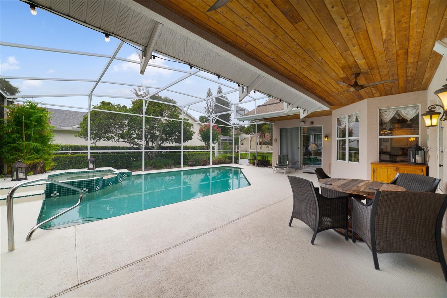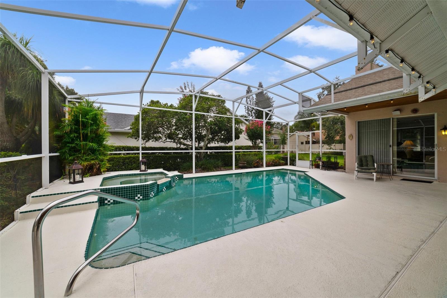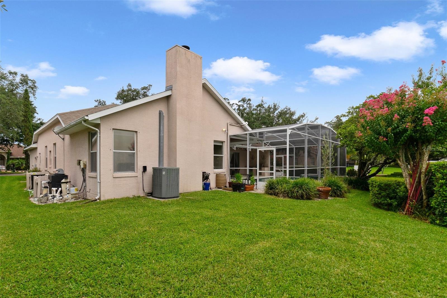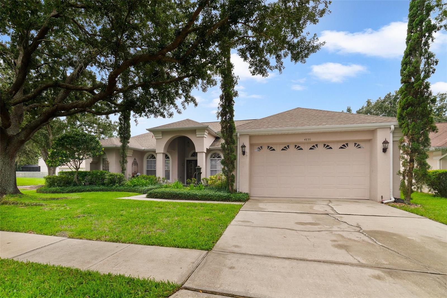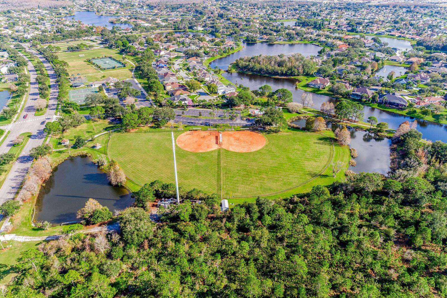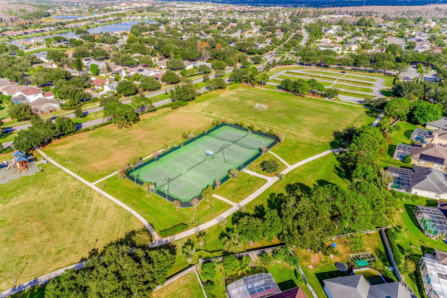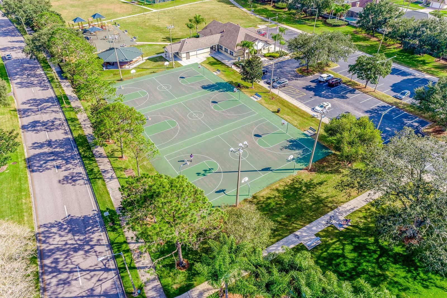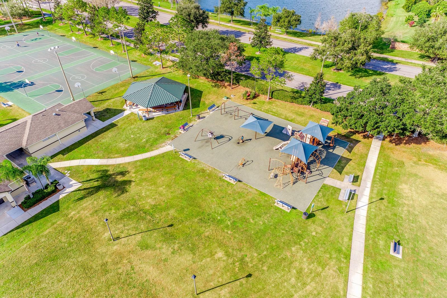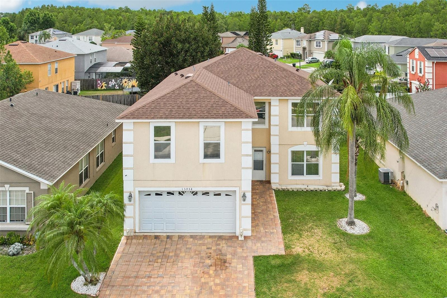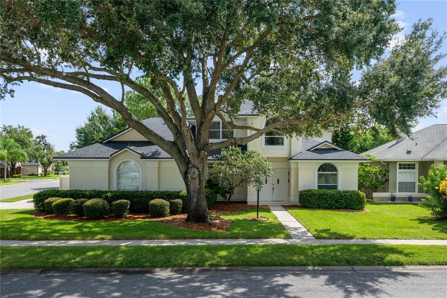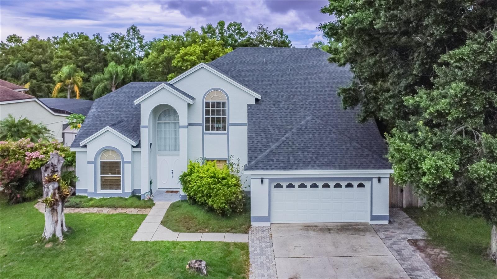4836 Charowen Drive, ORLANDO, FL 32837
Property Photos
Would you like to sell your home before you purchase this one?
Priced at Only: $594,800
For more Information Call:
Address: 4836 Charowen Drive, ORLANDO, FL 32837
Property Location and Similar Properties
- MLS#: O6223044 ( Residential )
- Street Address: 4836 Charowen Drive
- Viewed: 4
- Price: $594,800
- Price sqft: $181
- Waterfront: No
- Year Built: 1992
- Bldg sqft: 3278
- Bedrooms: 4
- Total Baths: 2
- Full Baths: 2
- Garage / Parking Spaces: 2
- Days On Market: 66
- Additional Information
- Geolocation: 28.3576 / -81.4383
- County: ORANGE
- City: ORLANDO
- Zipcode: 32837
- Subdivision: Hunters Creek Tr 335 Ph 01
- Elementary School: Hunter's Creek Elem
- Middle School: Hunter's Creek Middle
- High School: Freedom High School
- Provided by: WEMERT GROUP REALTY LLC
- Contact: Jenny Wemert
- 407-743-8356
- DMCA Notice
-
DescriptionSeller may consider buyer concessions if made in an offer ~ welcome to your beautiful new hunters creek pool home on a spacious. 23 acre corner lot with updated plumbing & new water heater (2023), new spa heater & pool pump (2024), gorgeous travertine floors, formal, family and flex spaces and ideal split bedrooms to go along with the open concept main living! Immaculately maintained this home has curb appeal to spare in the mature landscaping, fountain feature and custom window treatments. Step through the double glass inset front doors and into a bright foyer that opens up to your formal living and dining spaces, gather with family or entertain friends with ease! Also off the foyer behind double doors you will find a versatile home office space also the 4th bedroom flexible to use however your family might need. Follow the natural flow of the home into a spacious kitchen offering timeless cabinetry, granite countertops, complimentary backsplash, quality appliances, walk in pantry for ample storage, island for additional prep/storage space and casual dining in front of bay windows for a view of the pool and tons of natural light! The kitchen looks out onto your family room where a beautiful wood burning fireplace serves as a focal point and sliding glass doors give you access to the covered lanai and screened pool/spa. The split bedrooms layout delivers a grand primary suite also featuring a double door entrance, crown molding, large walk in closet and its own access to the lanai/pool. Your private en suite is a must see, upgraded with stunning custom tile work, custom dual/split vanities, a jetted soaking tub and huge separate shower with dual shower heads. Bedrooms two and three share a second full bath and the new homeowners will also enjoy a generous laundry room with built in storage. No detail was missed on the exterior of this home either, the relaxing lanai delivers a cypress wood ceiling and outdoor kitchen for the perfect space to cookout with family or kick back poolside all summer. The solar heated pool & spa mean year round use, screened for maximum comfort and the spa heater and pool pump are brand new for peace of mind. Hunters creek is a vibrant, established community zoned for top rated schools offering residents recreational parks, nature trails, sports fields and courts, a fishing pier, playground and different events/activities throughout the year! Close to restaurants and shopping at the loop and beyond! Hunters creek offers easy access to major roadways, downtown orlando, area theme parks and the orlando international airport. Voted one of the top 25 best places to live in orlando, this community and home are not to be missed. Call today to schedule a private tour and call charowen drive home!
Payment Calculator
- Principal & Interest -
- Property Tax $
- Home Insurance $
- HOA Fees $
- Monthly -
Features
Building and Construction
- Covered Spaces: 0.00
- Exterior Features: French Doors, Irrigation System, Lighting, Outdoor Kitchen, Sidewalk, Sprinkler Metered
- Flooring: Carpet, Travertine, Wood
- Living Area: 2346.00
- Other Structures: Outdoor Kitchen
- Roof: Shingle
Land Information
- Lot Features: Corner Lot, Sidewalk, Paved
School Information
- High School: Freedom High School
- Middle School: Hunter's Creek Middle
- School Elementary: Hunter's Creek Elem
Garage and Parking
- Garage Spaces: 2.00
- Open Parking Spaces: 0.00
- Parking Features: Driveway
Eco-Communities
- Green Energy Efficient: Pool
- Pool Features: Heated, In Ground, Screen Enclosure, Solar Heat
- Water Source: Public
Utilities
- Carport Spaces: 0.00
- Cooling: Central Air
- Heating: Central
- Pets Allowed: Cats OK, Dogs OK, Yes
- Sewer: Public Sewer
- Utilities: BB/HS Internet Available, Cable Available, Electricity Available, Propane, Public, Water Available
Amenities
- Association Amenities: Clubhouse, Park, Pickleball Court(s), Playground, Tennis Court(s)
Finance and Tax Information
- Home Owners Association Fee: 326.59
- Insurance Expense: 0.00
- Net Operating Income: 0.00
- Other Expense: 0.00
- Tax Year: 2023
Other Features
- Appliances: Dishwasher, Dryer, Microwave, Range, Refrigerator, Washer
- Association Name: Hunters Creek / Terry Bromley
- Association Phone: 407-240-6000
- Country: US
- Interior Features: Ceiling Fans(s), Crown Molding, Eat-in Kitchen, High Ceilings, Kitchen/Family Room Combo, Solid Wood Cabinets, Split Bedroom, Stone Counters, Thermostat, Tray Ceiling(s), Walk-In Closet(s), Window Treatments
- Legal Description: HUNTERS CREEK TRACT 335 PH 1 26/132 LOT52
- Levels: One
- Area Major: 32837 - Orlando/Hunters Creek/Southchase
- Occupant Type: Owner
- Parcel Number: 32-24-29-3802-00-520
- Zoning Code: P-D
Similar Properties
Nearby Subdivisions
Crystal Creek
Crystal Glen
Deerfield
Deerfield Ph 02a
Deerfield Phase 2a
Falcon Trace
Falcon Trace Ut 06 49 05
Heritage Place
Heritage Place 02 42151
Heritage Village
Hunters Creek Tr 115 Ph 02
Hunters Creek Tr 125
Hunters Creek Tr 130 Ph 01
Hunters Creek Tr 130 Ph 02
Hunters Creek Tr 135 Ph 02
Hunters Creek Tr 135 Ph 4
Hunters Creek Tr 145 Ph 03
Hunters Creek Tr 150 Ph 01
Hunters Creek Tr 210
Hunters Creek Tr 235a Ph 01
Hunters Creek Tr 235b Ph 04
Hunters Creek Tr 240 Ph 02
Hunters Creek Tr 335 Ph 01
Hunters Creek Tr 350 Ph 01
Hunters Creek Tr 350 Ph 02
Hunters Creek Tr 430a Ph 02
Hunters Creek Tr 430b Ph 01
Hunters Creek Tr 520
Hunters Creek Tr 525
Hunters Creek Tr 550
Hunters Creek/flora Vista
Hunters Creekflora Vista
Pepper Mill Sec 01
Pepper Mill Sec 07
Pepper Mill Sec 10
Pepper Mill Sec 11
Sky Lake South 07 Ph 01
Sky Lake Southa Add 01
Southchase
Southchase Ph 01a Prcl 02
Southchase Ph 01a Prcl 10
Southchase Ph 01a Prcl 12 4556
Southchase Ph 01a Prcl 14 15
Southchase Unit 4
Whisper Lakes

- Frank Filippelli, Broker,CDPE,CRS,REALTOR ®
- Southern Realty Ent. Inc.
- Quality Service for Quality Clients
- Mobile: 407.448.1042
- frank4074481042@gmail.com


