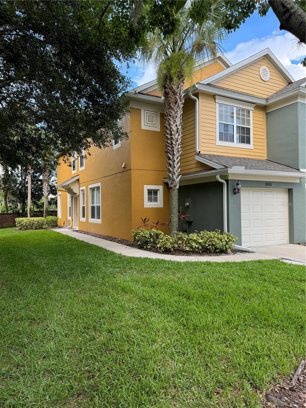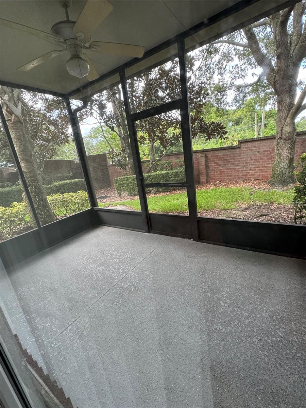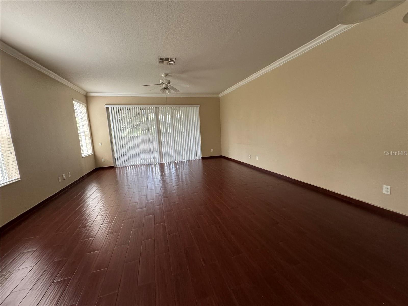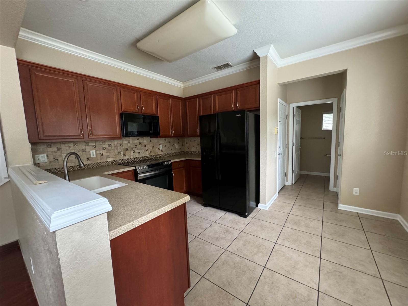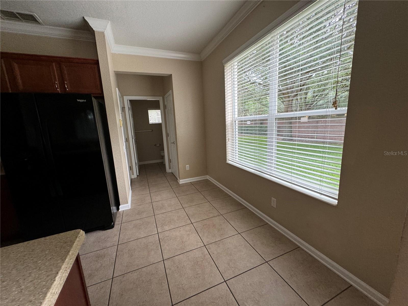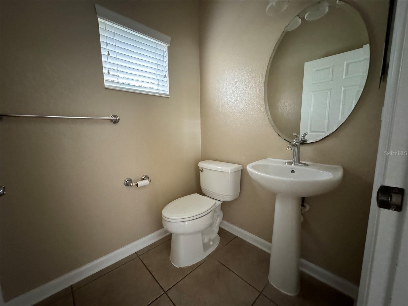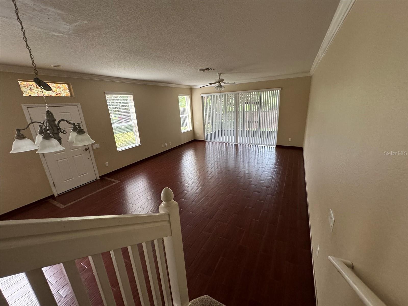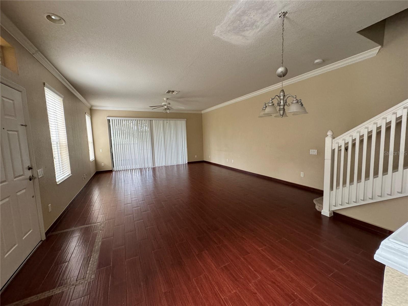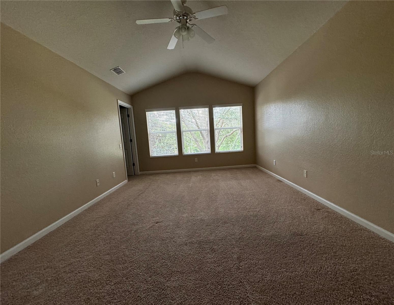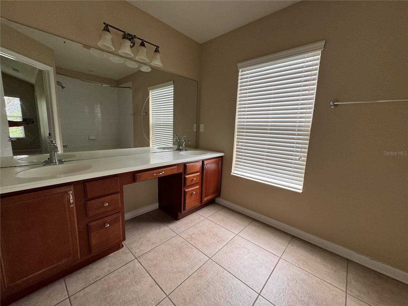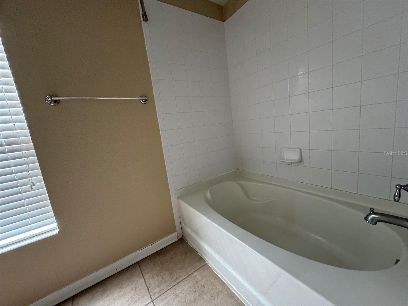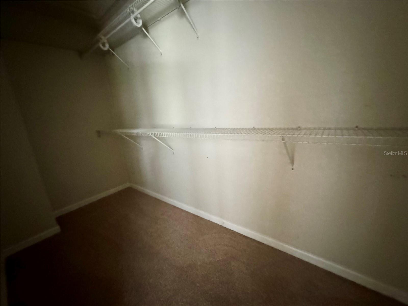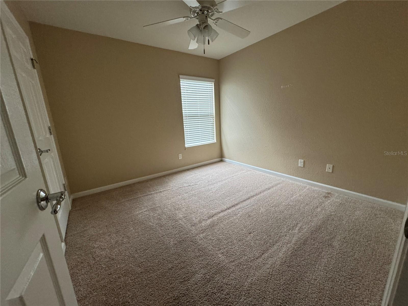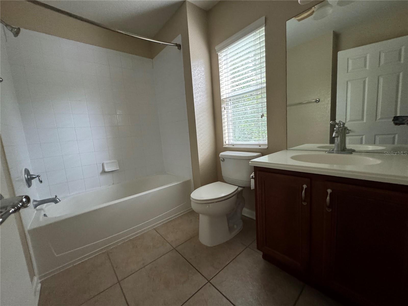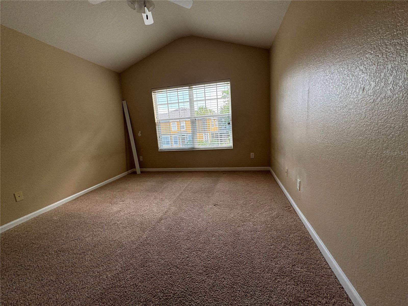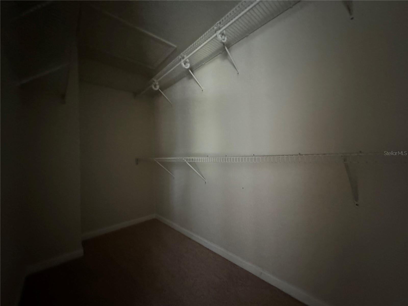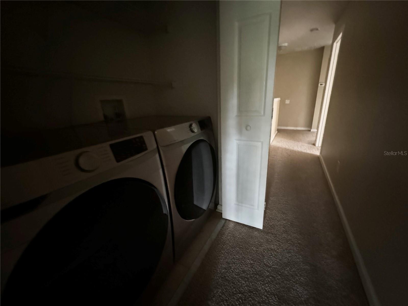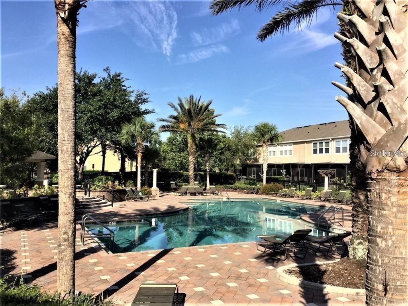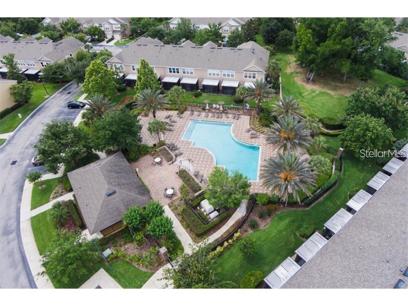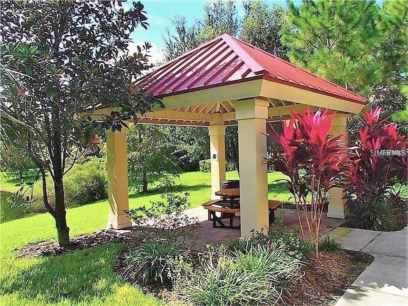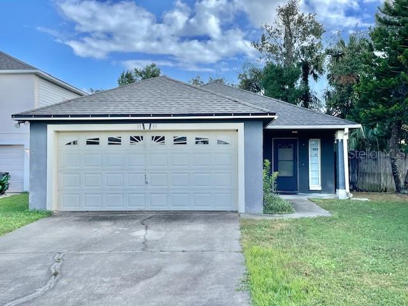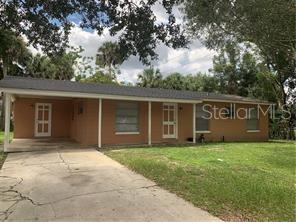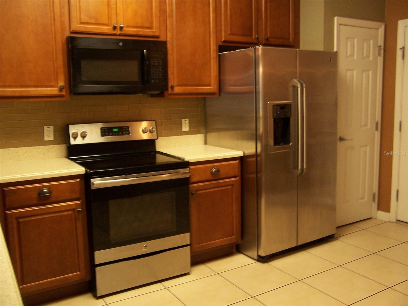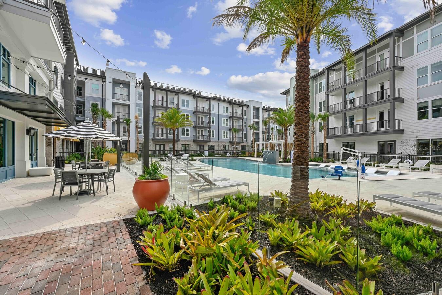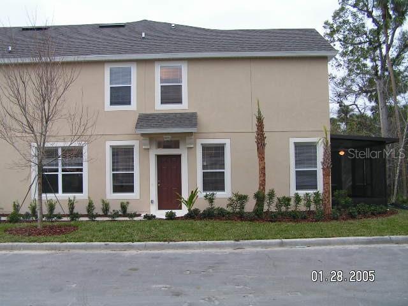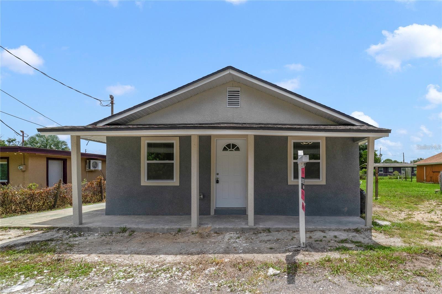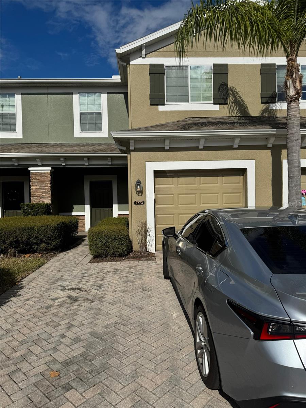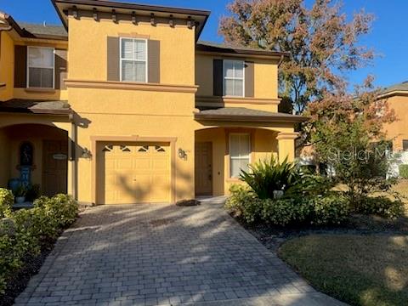1001 Levensor Court 1001, SANFORD, FL 32771
Property Photos
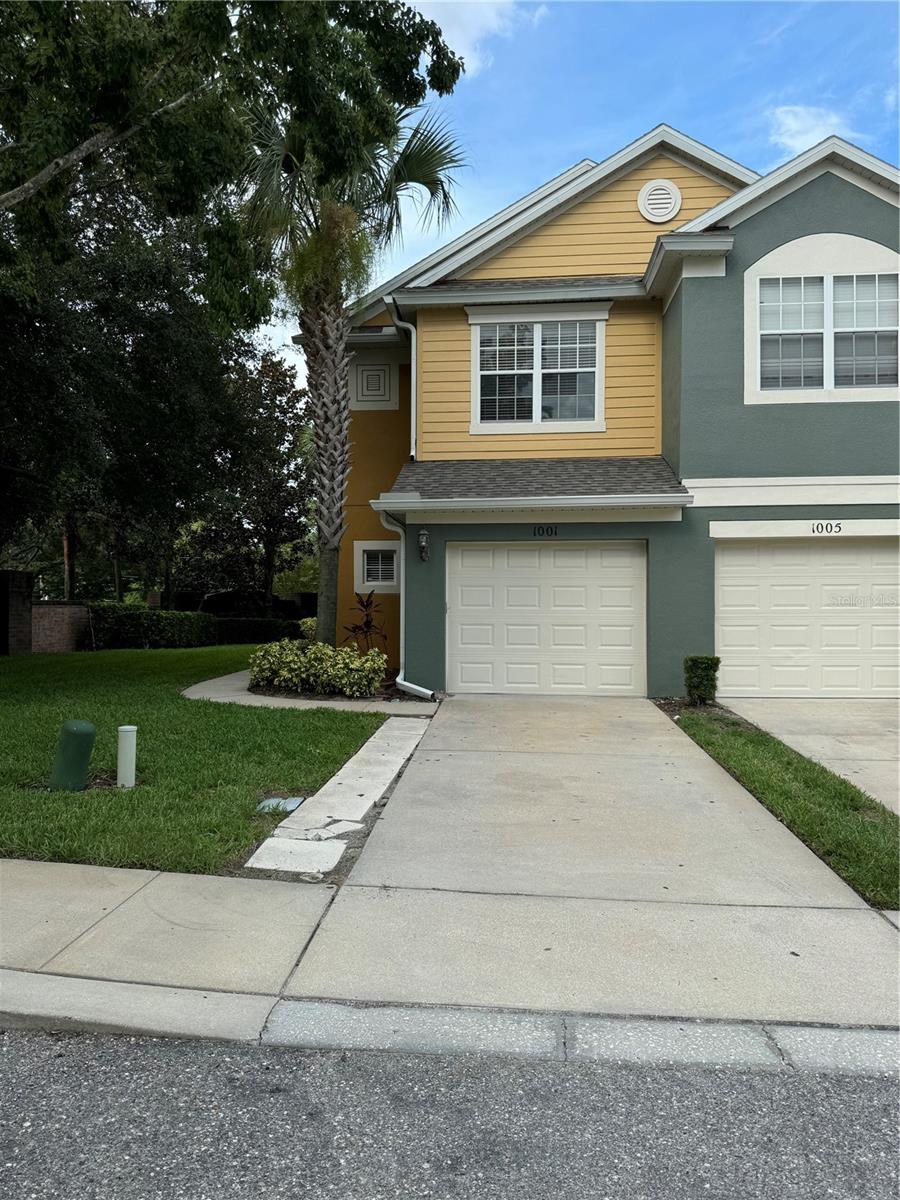
Would you like to sell your home before you purchase this one?
Priced at Only: $2,100
For more Information Call:
Address: 1001 Levensor Court 1001, SANFORD, FL 32771
Property Location and Similar Properties
- MLS#: O6220205 ( Residential Lease )
- Street Address: 1001 Levensor Court 1001
- Viewed: 22
- Price: $2,100
- Price sqft: $1
- Waterfront: No
- Year Built: 2009
- Bldg sqft: 1935
- Bedrooms: 3
- Total Baths: 3
- Full Baths: 2
- 1/2 Baths: 1
- Garage / Parking Spaces: 1
- Days On Market: 189
- Additional Information
- Geolocation: 28.8007 / -81.3231
- County: SEMINOLE
- City: SANFORD
- Zipcode: 32771
- Subdivision: Regency Oaks
- Provided by: WATSON REALTY CORP
- Contact: Edyta Olejnik
- 407-323-3200

- DMCA Notice
-
DescriptionAvailable Now!!. . .Spacious end unit, with additional windows in the kitchen/living area, a 3 bedroom and 2.5 bath with 1 car garage (1647 sf) two story townhome, with a spacious screen covered tiled patio. The first level open floor plan features living & dining room combo, kitchen with closet pantry, backsplash, appliances included: stove, refrigerator, dishwasher & microwave and a half bath. Master with a spacious walk in closet and all 3 bedrooms and two full baths upstairs, an additional linen closet in the hallway. Upstairs inside utility laundry closet with brand new washer & dryer included. The unit has light and neutral colors! Laminate flooring and tile downstairs, carpet in the 2nd level. Pets are not permitted. *Water & Sewer is included. Located on a dead end street and backs up to community wall for a more * private setting. Gated Community with community pool. Located off of Upsala Rd., very close to Seminole Town Center mall area, shops, restaurants and very close to I4, SR 417 for very easy commuting!
Payment Calculator
- Principal & Interest -
- Property Tax $
- Home Insurance $
- HOA Fees $
- Monthly -
Features
Building and Construction
- Covered Spaces: 0.00
- Exterior Features: Sidewalk
- Flooring: Carpet, Ceramic Tile
- Living Area: 1647.00
Land Information
- Lot Features: Corner Lot, Sidewalk, Street Dead-End
Garage and Parking
- Garage Spaces: 1.00
- Parking Features: Garage Door Opener, On Street
Eco-Communities
- Water Source: Public
Utilities
- Carport Spaces: 0.00
- Cooling: Central Air
- Heating: Central, Electric
- Pets Allowed: No
- Utilities: BB/HS Internet Available, Cable Available, Sewer Connected
Amenities
- Association Amenities: Gated
Finance and Tax Information
- Home Owners Association Fee: 0.00
- Net Operating Income: 0.00
Other Features
- Appliances: Dishwasher, Dryer, Microwave, Range, Refrigerator, Washer
- Association Name: PREMIER PROPERTY MGMT
- Association Phone: 407-333-7787
- Country: US
- Furnished: Unfurnished
- Interior Features: Cathedral Ceiling(s), Ceiling Fans(s), Eat-in Kitchen, High Ceilings, Living Room/Dining Room Combo, Open Floorplan, Vaulted Ceiling(s), Walk-In Closet(s)
- Levels: Two
- Area Major: 32771 - Sanford/Lake Forest
- Occupant Type: Vacant
- Parcel Number: 33-19-30-522-0000-2710
- Unit Number: 1001
- Views: 22
Owner Information
- Owner Pays: Grounds Care, Pest Control, Pool Maintenance, Sewer, Trash Collection, Water
Similar Properties
Nearby Subdivisions
Academy Manor
Arbor Lakes A Condo
Belair Sanford
Carriage Homes At Dunwoody Com
Celery Key
Celery Oaks Sub
Chappells Sub A D
Country Club Manor Condo
Country Club Park Ph 3
Cove At Riverbend
Dreamwold 3rd Sec
Dunwoody Commons Ph 2
Estuary At St Johns
Fla Land Colonization Cos Add
Flagship Park A Condo
Forest Cove
Fulton Park
Landings At Riverbend
Packards 1st Add To Midway
Pamala Oaks Ph 2
Preserve At Astor Farms
Preserve At Lake Monroe
Regency Oaks
Retreat At Twin Lakes Rep
Riverbend At Cameron Heights P
Riverview Twnhms Ph Ii
San Lanta 2nd Sec
San Lanta 3rd Sec
Sanford Town Of
Silverleaf
Thornbrooke Phase 5
Towns At Lake Monroe Commons
Traditions At White Cedar
Twenty West
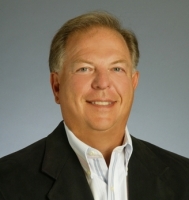
- Frank Filippelli, Broker,CDPE,CRS,REALTOR ®
- Southern Realty Ent. Inc.
- Quality Service for Quality Clients
- Mobile: 407.448.1042
- frank4074481042@gmail.com


