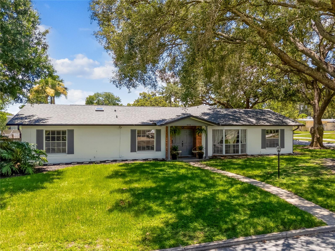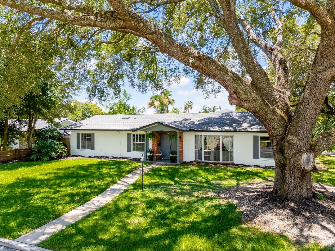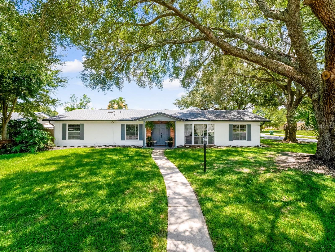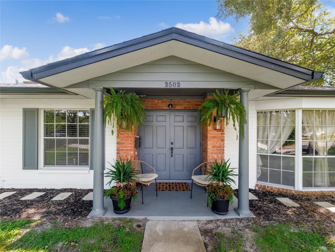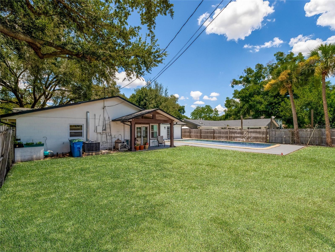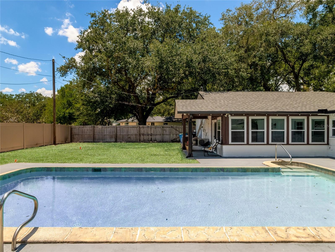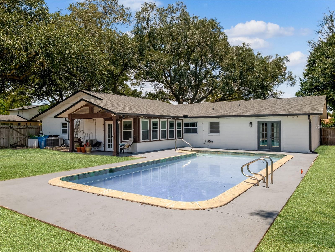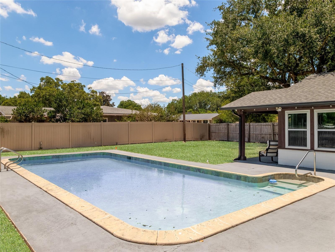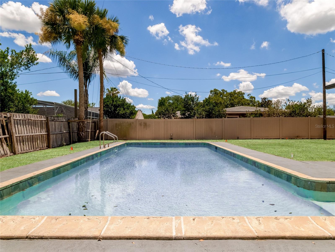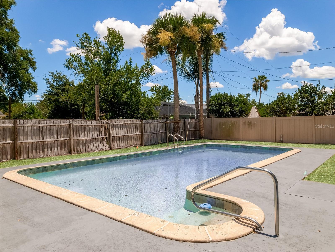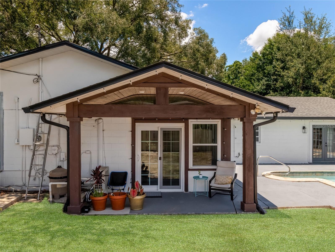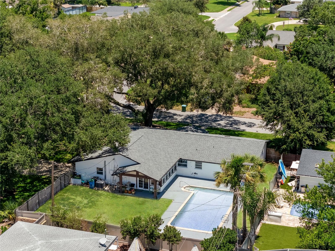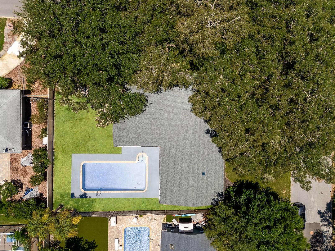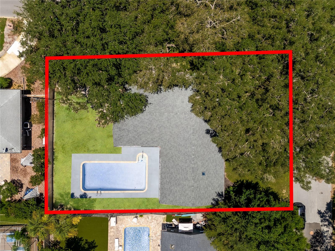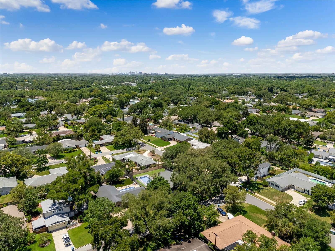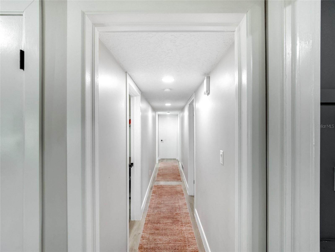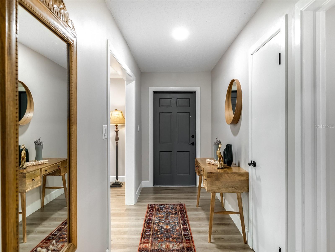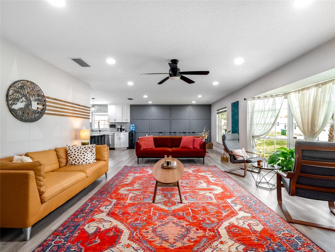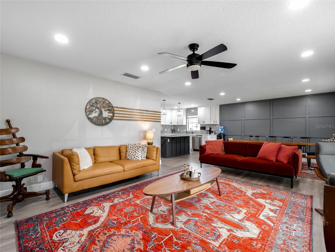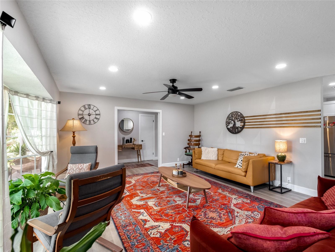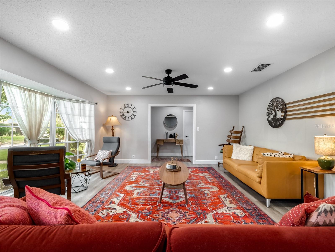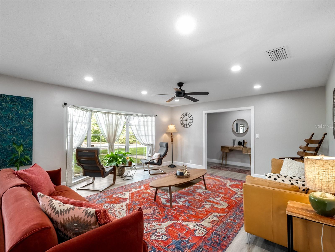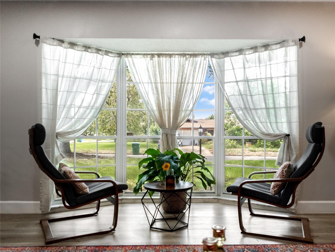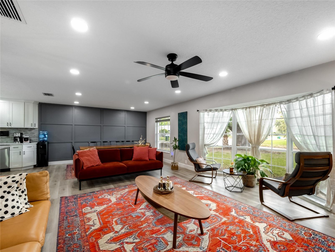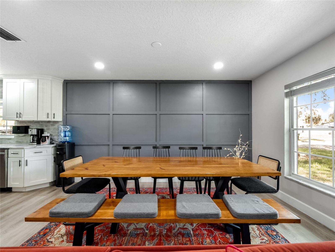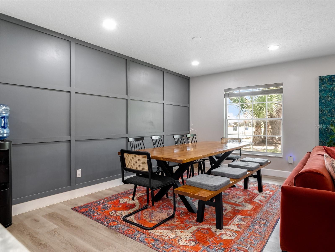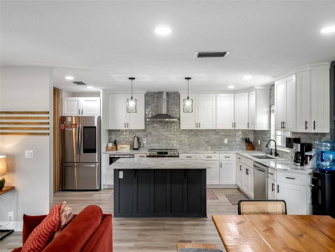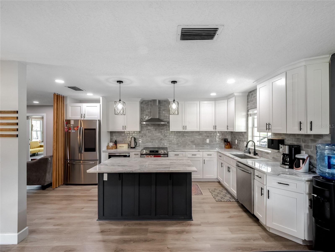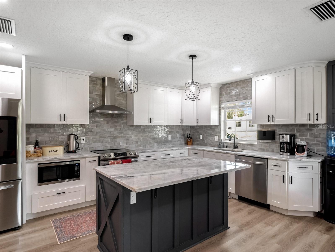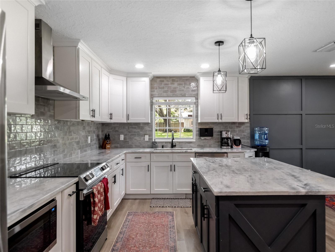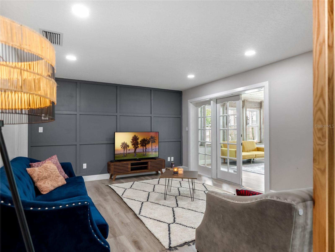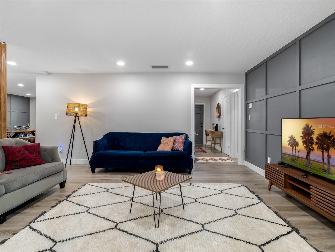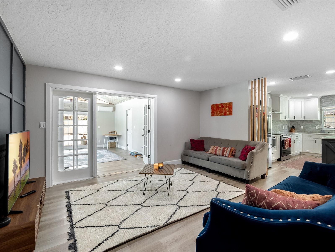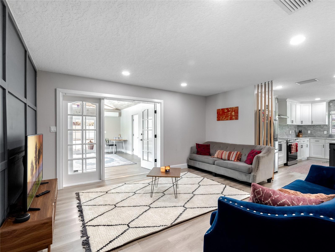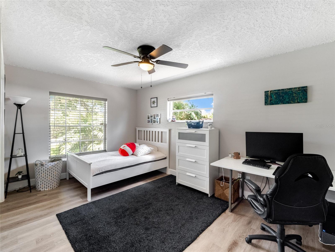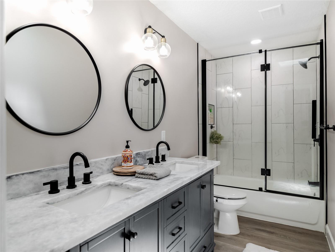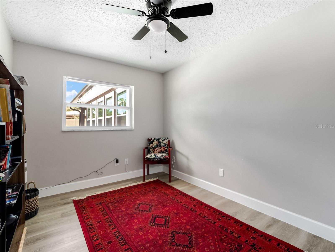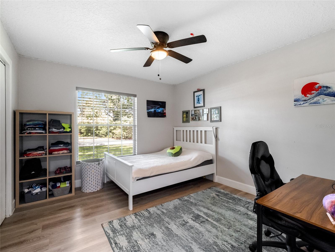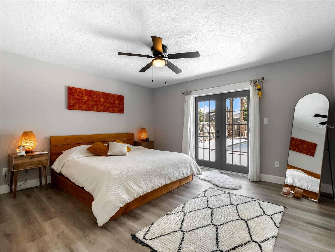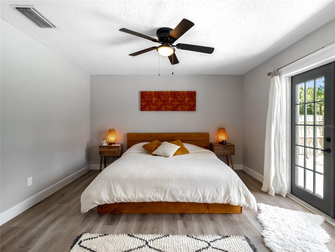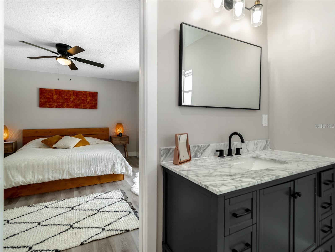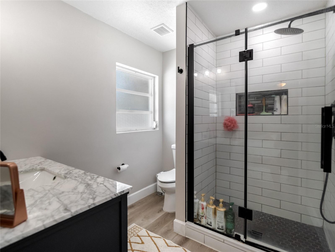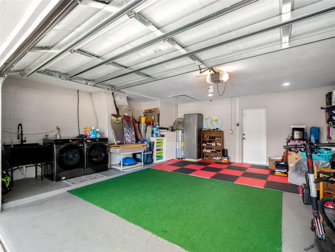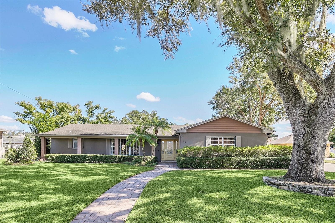2502 Chanute Trail, MAITLAND, FL 32751
Property Photos
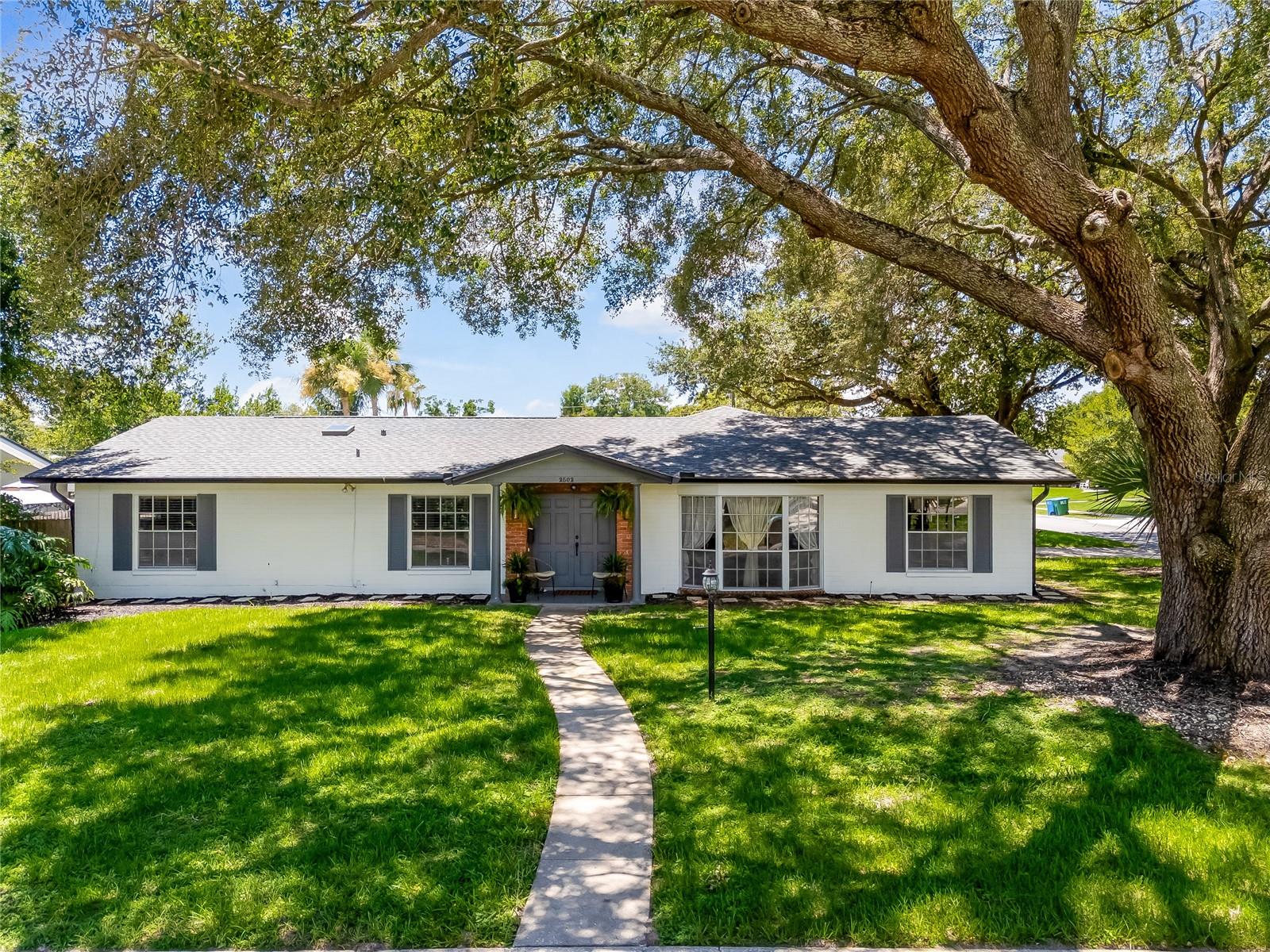
Would you like to sell your home before you purchase this one?
Priced at Only: $784,990
For more Information Call:
Address: 2502 Chanute Trail, MAITLAND, FL 32751
Property Location and Similar Properties
- MLS#: O6218902 ( Residential )
- Street Address: 2502 Chanute Trail
- Viewed: 12
- Price: $784,990
- Price sqft: $361
- Waterfront: No
- Year Built: 1964
- Bldg sqft: 2175
- Bedrooms: 4
- Total Baths: 2
- Full Baths: 2
- Garage / Parking Spaces: 2
- Days On Market: 193
- Additional Information
- Geolocation: 28.6373 / -81.3308
- County: ORANGE
- City: MAITLAND
- Zipcode: 32751
- Subdivision: Dommerich Hills 3rd Add
- Elementary School: Dommerich Elem
- Middle School: Maitland
- High School: Winter Park
- Provided by: REALTY ONE GROUP MVP
- Contact: Chris Soucy
- 800-896-8790

- DMCA Notice
-
DescriptionPrice Improvement! **NO HOA** **POOL HOME** Welcome to your dream home in one of Central Florida's most sought after school district! This luxurious 4 bedroom, 2 bathroom single story pool home is a masterpiece of modern living. Boasting a brand new roof and AC, this residence spans over 2,100 sqft of meticulously designed space. Step inside to discover an open and airy floor plan that seamlessly integrates the living, dining, and kitchen areas, ideal for both daily living and entertaining guests. The chef inspired kitchen is a culinary paradise, featuring brand new Samsung appliances, shaker style cabinets, and stunning granite countertops. Every detail of this home has been carefully updated, from the new vinyl flooring throughout to the completely renovated bathrooms and fresh interior and exterior paint. Enjoy peace of mind with a new electrical panel, dual/combo breakers, and tamper resistant outlets. Outside, your private oasis awaits with an oversized pool complemented by a new pool pump, perfect for cooling off during Florida summers. The enclosed patio with separate air conditioning provides additional space for relaxation or gatherings. Located in the top rated school district of Dommerich Elementary, Maitland Middle, and Winter Park High, this home ensures your family receives the best education Central Florida has to offer. Every aspect of this property exudes quality and comfort. Don't miss your chance to own this exceptional home where luxury meets functionality. Schedule your showing today and make this your new address for a lifetime of memories!
Payment Calculator
- Principal & Interest -
- Property Tax $
- Home Insurance $
- HOA Fees $
- Monthly -
Features
Building and Construction
- Covered Spaces: 0.00
- Exterior Features: Irrigation System, Rain Gutters
- Flooring: Vinyl
- Living Area: 2175.00
- Roof: Shingle
School Information
- High School: Winter Park High
- Middle School: Maitland Middle
- School Elementary: Dommerich Elem
Garage and Parking
- Garage Spaces: 2.00
Eco-Communities
- Pool Features: In Ground
- Water Source: Public
Utilities
- Carport Spaces: 0.00
- Cooling: Central Air
- Heating: Central
- Sewer: Public Sewer
- Utilities: BB/HS Internet Available, Cable Available, Cable Connected, Electricity Available
Finance and Tax Information
- Home Owners Association Fee: 0.00
- Net Operating Income: 0.00
- Tax Year: 2023
Other Features
- Appliances: Dishwasher, Electric Water Heater, Microwave, Range, Refrigerator, Washer
- Country: US
- Interior Features: Ceiling Fans(s), Eat-in Kitchen, Open Floorplan, Solid Wood Cabinets, Split Bedroom, Stone Counters, Thermostat, Walk-In Closet(s)
- Legal Description: DOMMERICH HILLS 3RD ADDITION Z/132 THE W90 FT OF LOT 1 BLK F
- Levels: One
- Area Major: 32751 - Maitland / Eatonville
- Occupant Type: Owner
- Parcel Number: 29-21-30-9570-06-011
- Views: 12
- Zoning Code: RSF-2
Similar Properties
Nearby Subdivisions
Brittany Gardens
Clarks Add
Delroy Park
Dommerich Hills
Dommerich Hills 3rd Add
Druid Hills Estates 1st Additi
Druid Hills Park
Druid Isle
Eatonville
Enclave At Maitland
English Estates
English Woods
Floridahaven 1st Add
Forest Brook
Fries Park House Prop
Hamlet At Maitland
Highland Park Estates First Ad
Lake Colony Ph 01 Rep
Lakewood Shores
Lakewood Shores 1st Add
Long Branch Sub
Maitland Club Rep
Maitland Dommerich Hills
Metes Bounds
Minnehaha Shores
Northgate
Oakland Shores
Oakleigh 3rd Add
Osborne Manor
Park Lake Shores
Replat Blk B Poors Add
Stonewood First Add

- Frank Filippelli, Broker,CDPE,CRS,REALTOR ®
- Southern Realty Ent. Inc.
- Quality Service for Quality Clients
- Mobile: 407.448.1042
- frank4074481042@gmail.com


