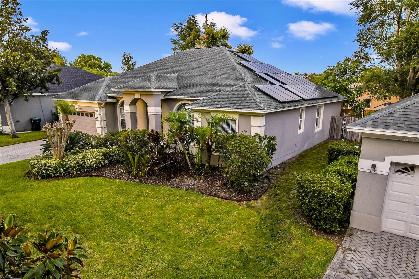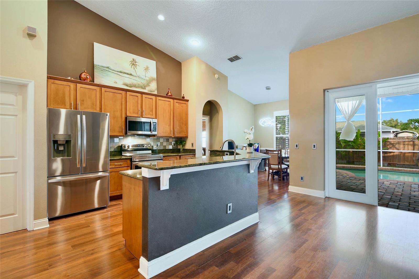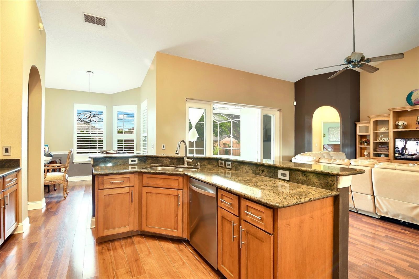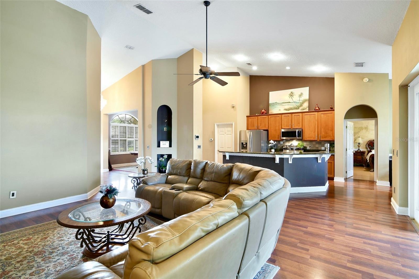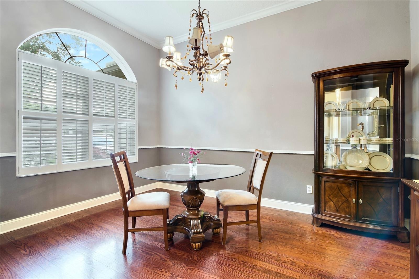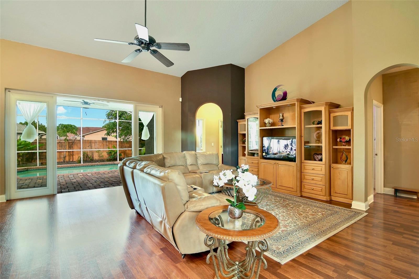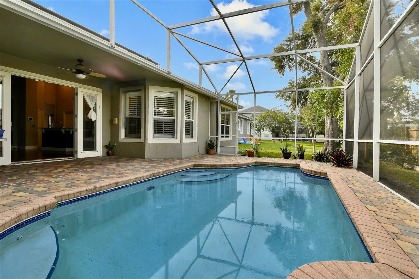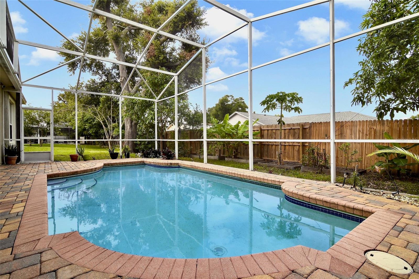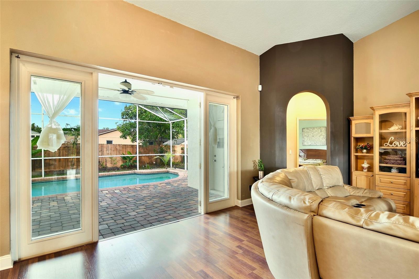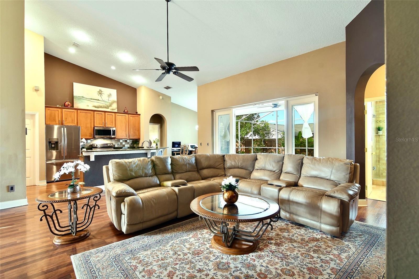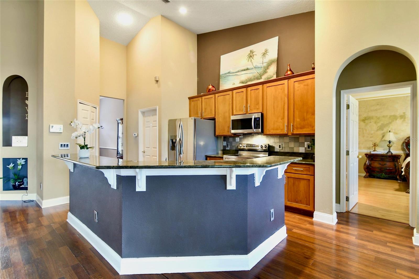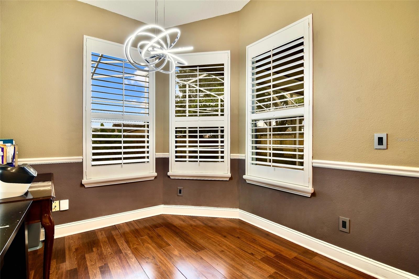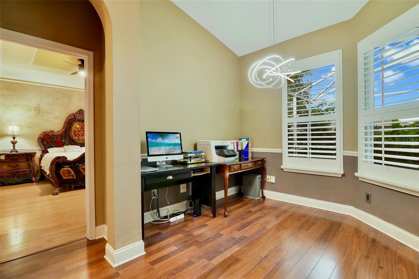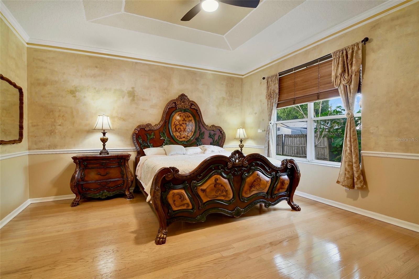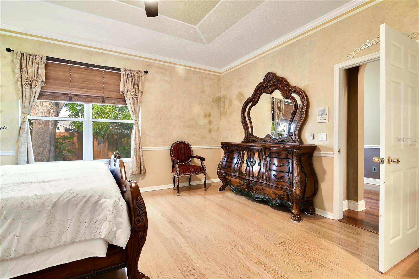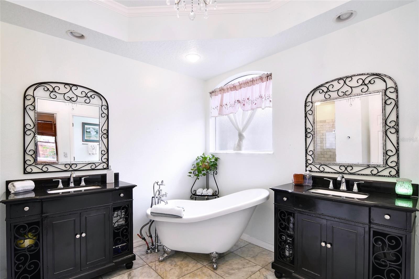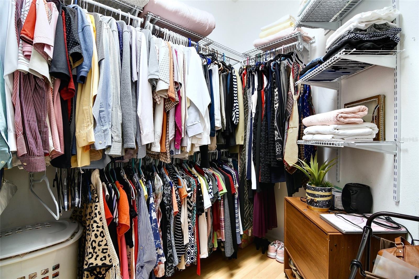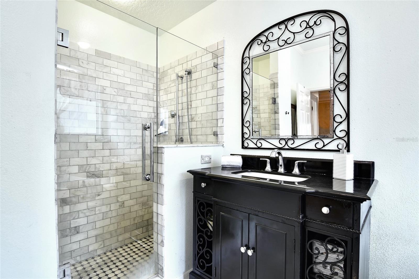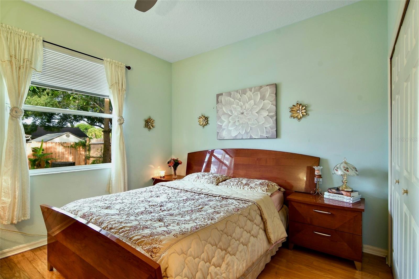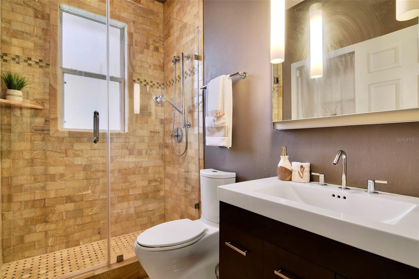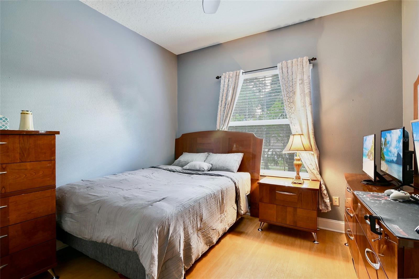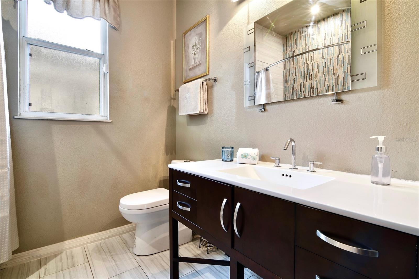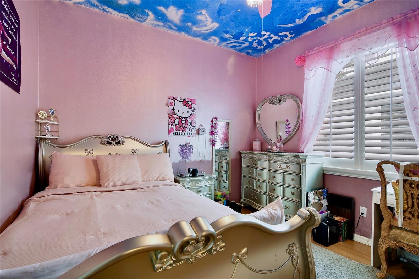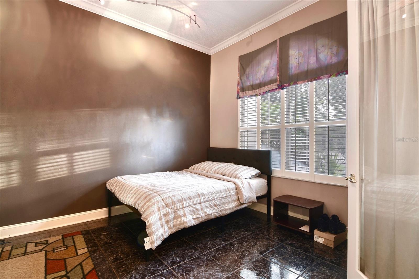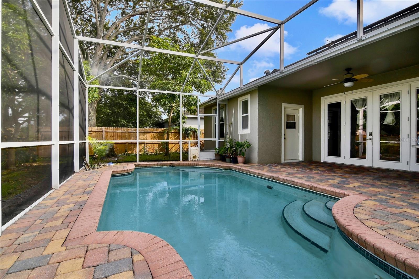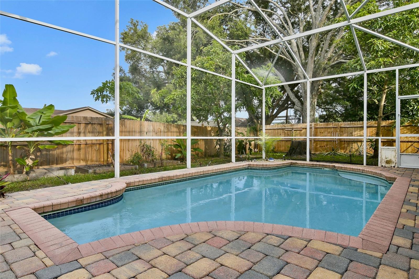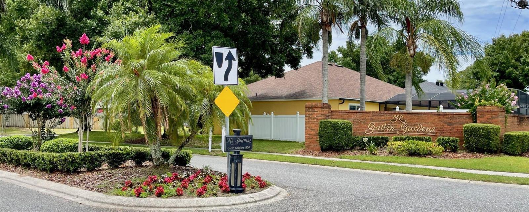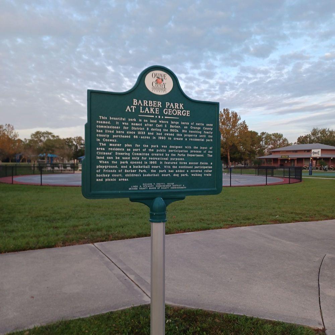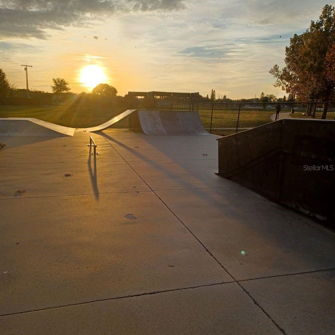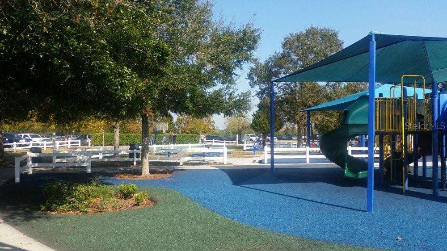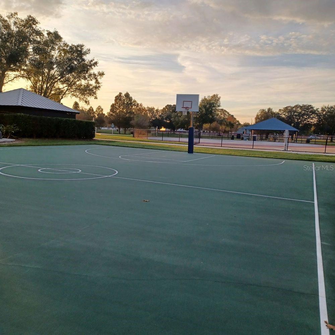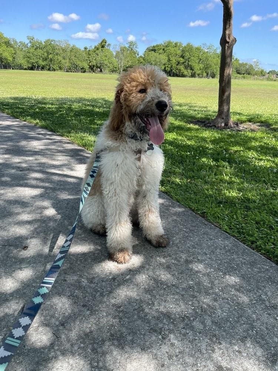4837 Lorraine Way, ORLANDO, FL 32812
Property Photos
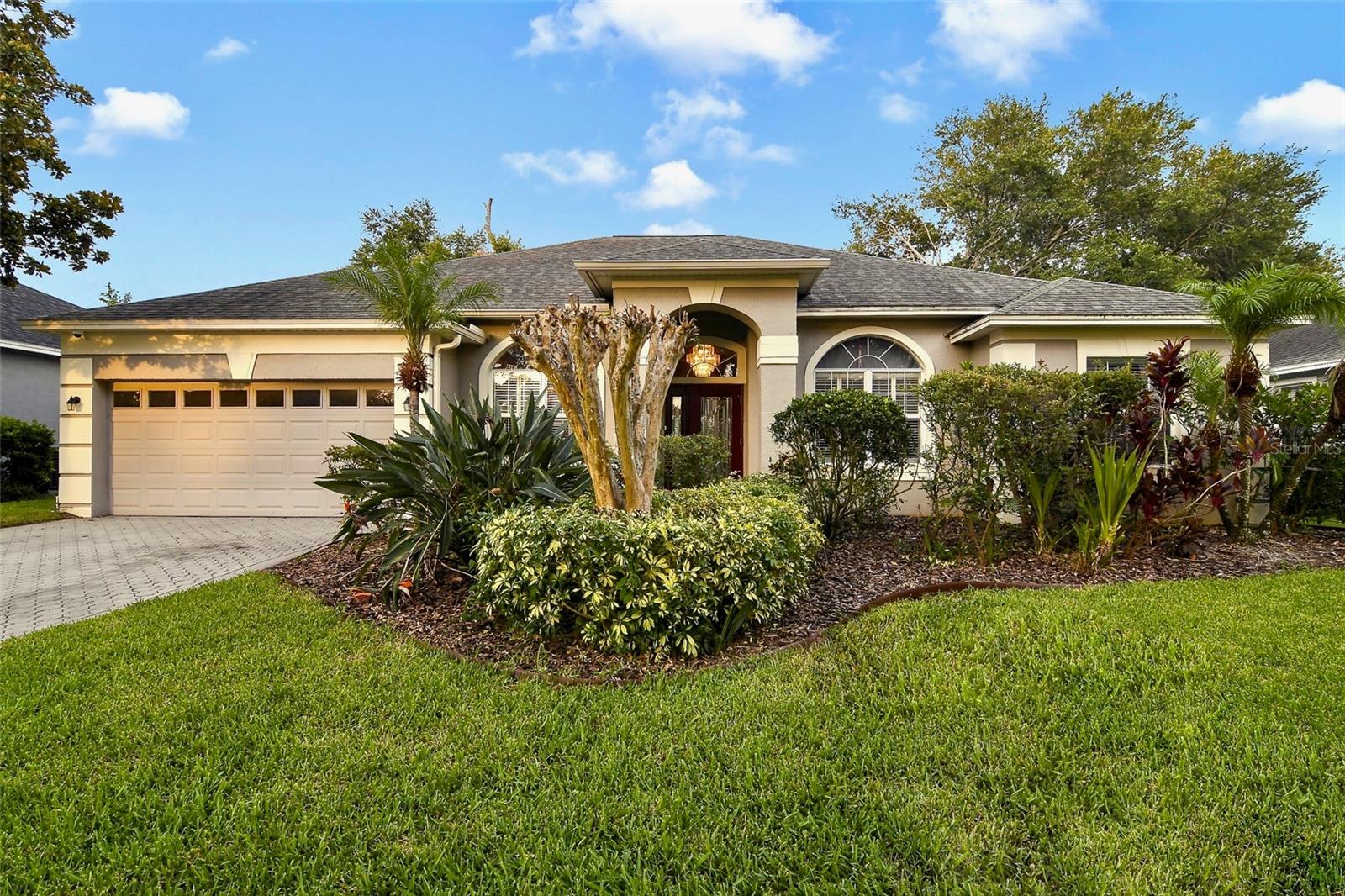
Would you like to sell your home before you purchase this one?
Priced at Only: $567,690
For more Information Call:
Address: 4837 Lorraine Way, ORLANDO, FL 32812
Property Location and Similar Properties
- MLS#: O6216550 ( Residential )
- Street Address: 4837 Lorraine Way
- Viewed: 1
- Price: $567,690
- Price sqft: $194
- Waterfront: No
- Year Built: 1995
- Bldg sqft: 2920
- Bedrooms: 4
- Total Baths: 3
- Full Baths: 3
- Garage / Parking Spaces: 2
- Days On Market: 93
- Additional Information
- Geolocation: 28.4923 / -81.3227
- County: ORANGE
- City: ORLANDO
- Zipcode: 32812
- Subdivision: Gatlin Gardens
- Elementary School: Shenandoah Elem
- Middle School: Conway Middle
- High School: Boone High
- Provided by: RE/MAX 200 REALTY
- Contact: Daniel Wilson
- 407-629-6330
- DMCA Notice
-
DescriptionWelcome to 4837 Lorraine Way, an exceptional 4 bedroom, 3 bathroom pool home nestled in the highly desirable Gatlin Gardens community of Orlando, FL. This meticulously maintained residence offers a perfect blend of luxury, modern upgrades, and timeless charm. Upon entering, youll be greeted by the warmth of hardwood and marble flooring that flows effortlessly through the open concept living spaces. The gourmet kitchen is a chefs delight, showcasing granite countertops, elegant cherry wood cabinetry, and high end appliances. Each bathroom has been tastefully remodeled with contemporary finishes, creating a serene spa like ambiance. The spacious master suite is a private sanctuary, offering room for relaxation with a cozy sitting area. The master bathroom is a showstopper, featuring a beautiful clawfoot tub, perfect for unwinding in style. Outdoor living is equally impressive. The inviting lanai and pool area, enhanced by stylish pavers, offer the ideal setting for entertaining or quiet weekend relaxation. Plus, with a fully owned solar system, this home provides the perfect combination of sustainability and cost savings. Conveniently located just 10 minutes from downtown Orlando and the airport, youll have easy access to premier shopping, dining, and top rated schools, including Shenandoah Elementary, Conway Middle, and Boone High. For outdoor enthusiasts, Barber Park is nearby, offering a peaceful retreat with walking trails, a splash pad, food vendors, and pet friendly spaces. Seasonal events make it a great place for family gatherings and creating cherished memories. Dont miss your chance to own this stunning home that combines elegance, convenience, and energy efficiency. Schedule a tour with the listing agent today to experience the luxurious lifestyle awaiting you at 4837 Lorraine Way.
Payment Calculator
- Principal & Interest -
- Property Tax $
- Home Insurance $
- HOA Fees $
- Monthly -
Features
Building and Construction
- Covered Spaces: 0.00
- Exterior Features: French Doors, Sidewalk
- Fencing: Wood
- Flooring: Marble, Other, Wood
- Living Area: 2350.00
- Roof: Shingle
Land Information
- Lot Features: Cul-De-Sac, City Limits, Landscaped, Sidewalk, Paved
School Information
- High School: Boone High
- Middle School: Conway Middle
- School Elementary: Shenandoah Elem
Garage and Parking
- Garage Spaces: 2.00
- Open Parking Spaces: 0.00
- Parking Features: Driveway, Garage Door Opener
Eco-Communities
- Pool Features: In Ground, Screen Enclosure
- Water Source: None
Utilities
- Carport Spaces: 0.00
- Cooling: Central Air
- Heating: Electric
- Pets Allowed: Yes
- Sewer: Public Sewer
- Utilities: BB/HS Internet Available, Cable Available, Electricity Available, Electricity Connected, Phone Available, Public, Sewer Connected, Solar, Street Lights, Water Connected
Amenities
- Association Amenities: Park, Playground
Finance and Tax Information
- Home Owners Association Fee: 460.00
- Insurance Expense: 0.00
- Net Operating Income: 0.00
- Other Expense: 0.00
- Tax Year: 2023
Other Features
- Appliances: Dishwasher, Disposal, Electric Water Heater, Microwave, Range, Refrigerator
- Association Name: Robert Neyor, Community Assoc Manager
- Association Phone: (407) 788-6700
- Country: US
- Interior Features: Cathedral Ceiling(s), Ceiling Fans(s), Crown Molding, Eat-in Kitchen, High Ceilings, Open Floorplan, Primary Bedroom Main Floor, Solid Wood Cabinets, Split Bedroom, Vaulted Ceiling(s), Walk-In Closet(s), Window Treatments
- Legal Description: GATLIN GARDENS 33/56 LOT 67
- Levels: One
- Area Major: 32812 - Orlando/Conway / Belle Isle
- Occupant Type: Owner
- Parcel Number: 16-23-30-2974-00-670
- Style: Florida
- Zoning Code: R-1A
Nearby Subdivisions
Bryn Mawr
Bryn Mawr South
Condel Gdns
Conway Acres
Conway Acres Fourth Add
Conway Acres Third Add
Conway Homes Tr 61
Conway Landings
Crescent Park Ph 02
Dover Estates 2nd Add
Dover Estates Second Add
Dover Shores Add 11
Dover Shores Tenth Add
Ethans Glenn
Gatlin Gardens
Gatlin Place Ph 02
Greenview At Dover
Grove Villa
Harriet Heights
Hi Pines
Lake Conway Shores
Lake Conway Woods Rep 02
Lake Inwood Shores
Mystic At Mariners Village
Oakwater Pointe
Roberta Place
Silver Beach Sub
Wedgewood Groves
Windward Estates

- Frank Filippelli, Broker,CDPE,CRS,REALTOR ®
- Southern Realty Ent. Inc.
- Quality Service for Quality Clients
- Mobile: 407.448.1042
- frank4074481042@gmail.com


