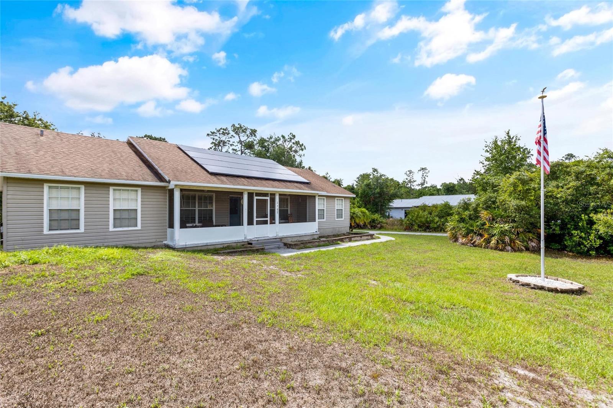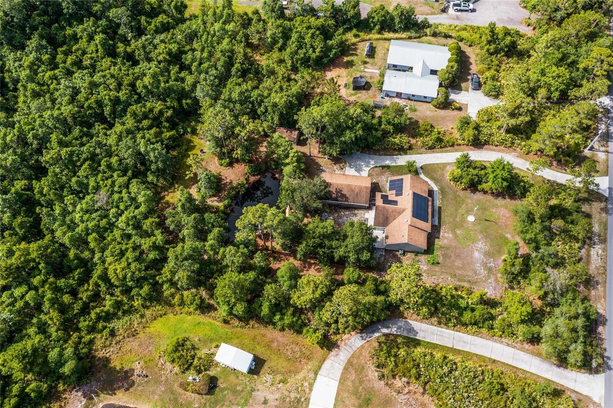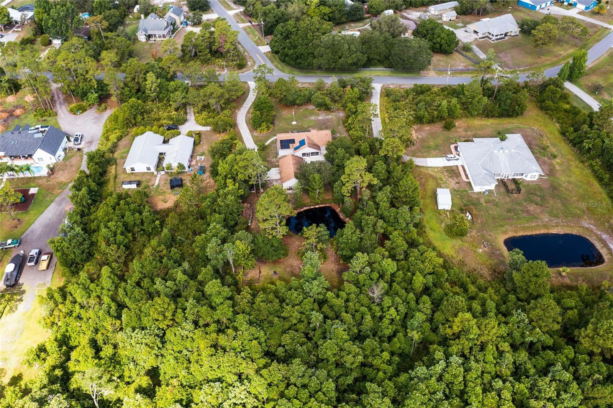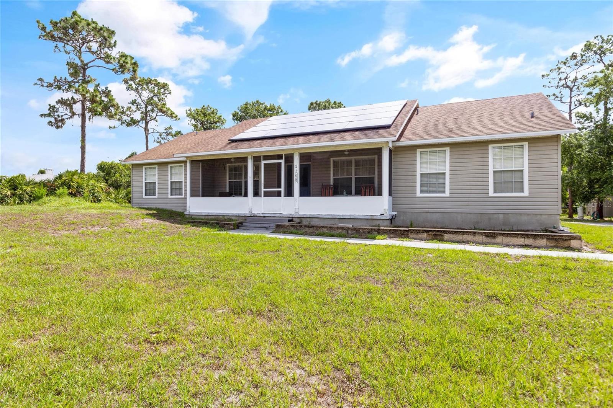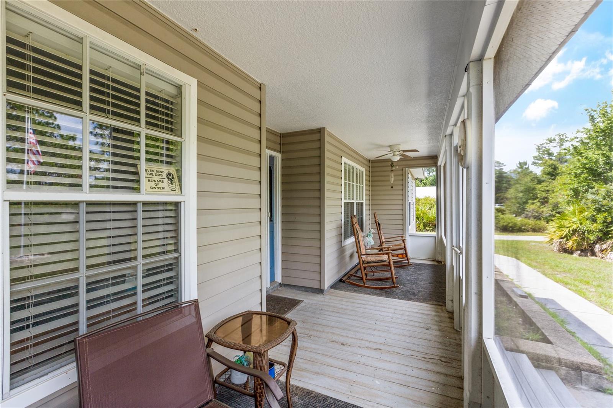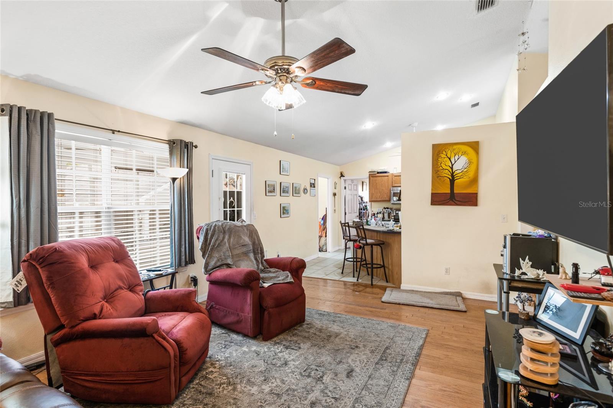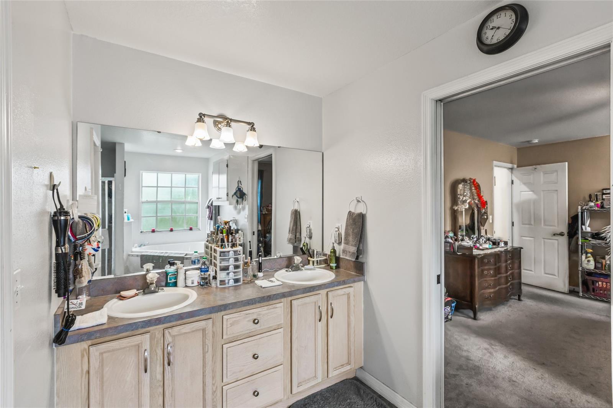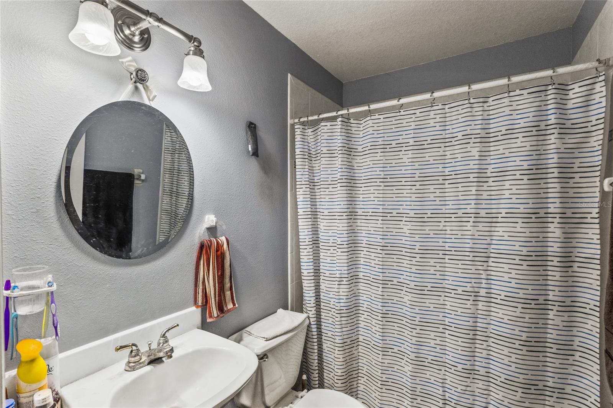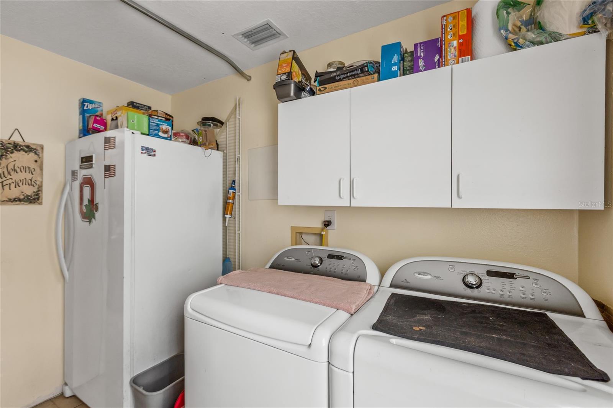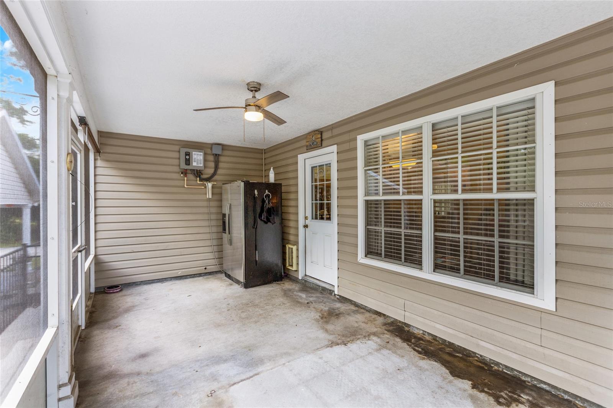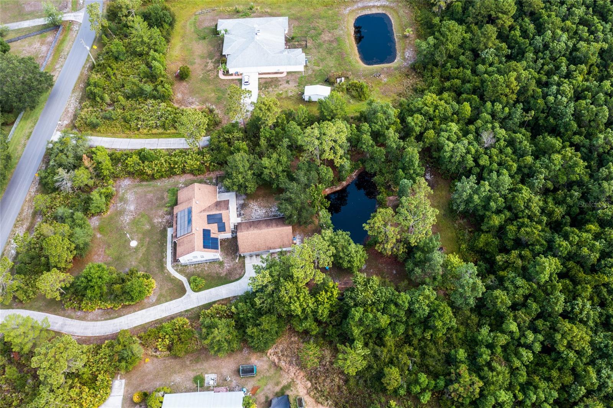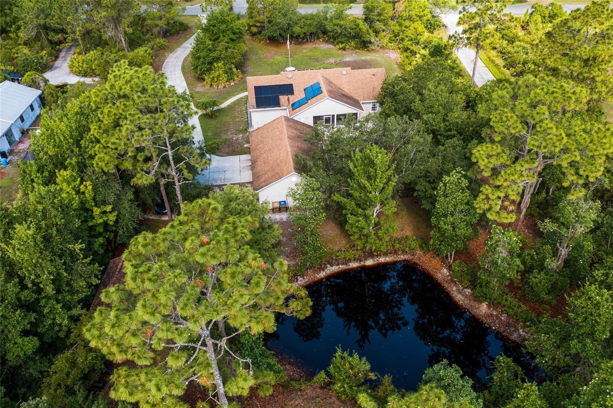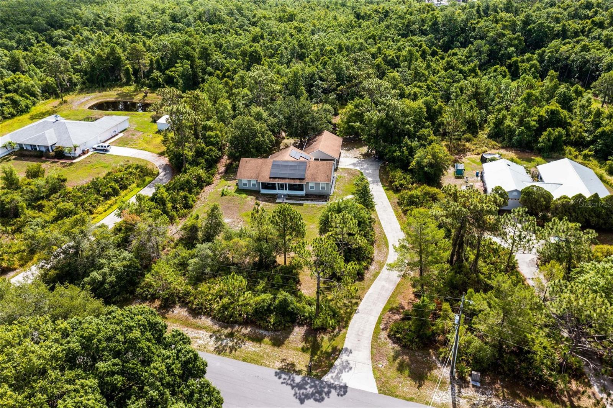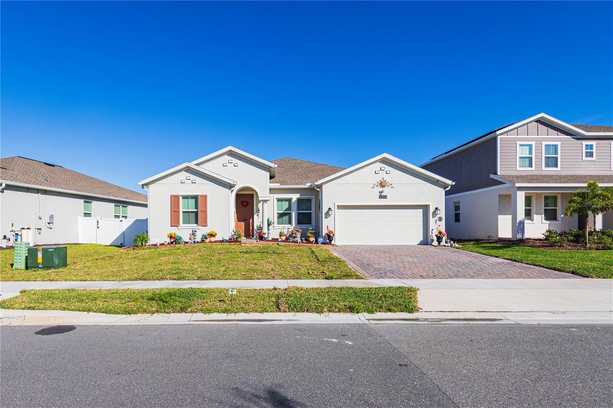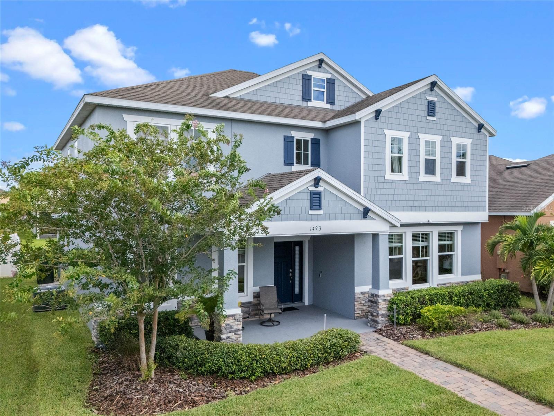2301 Bronco Dr Drive, SAINT CLOUD, FL 34771
Property Photos
Would you like to sell your home before you purchase this one?
Priced at Only: $515,000
For more Information Call:
Address: 2301 Bronco Dr Drive, SAINT CLOUD, FL 34771
Property Location and Similar Properties
- MLS#: O6215849 ( Residential )
- Street Address: 2301 Bronco Dr Drive
- Viewed: 1
- Price: $515,000
- Price sqft: $168
- Waterfront: No
- Year Built: 1999
- Bldg sqft: 3064
- Bedrooms: 3
- Total Baths: 2
- Full Baths: 2
- Garage / Parking Spaces: 2
- Days On Market: 94
- Additional Information
- Geolocation: 28.2374 / -81.1503
- County: OSCEOLA
- City: SAINT CLOUD
- Zipcode: 34771
- Subdivision: Bay Lake Ranch
- Elementary School: Harmony Community School (K 5)
- Middle School: Harmony Middle
- High School: Harmony High
- Provided by: SOUTHERN REALTY GROUP LLC
- Contact: Joseph Russo
- 407-217-6480
- DMCA Notice
-
DescriptionThis inviting home, awaiting a family to cherish it as much as the current owners, sits on nearly 2 acres of lush greenery, offering ample play space. The home features a open kitchen that flows seamlessly into the living room, alongside a formal dining room and a versatile bonus room ideal for a den, office, or library. A 2 car port and detached garage with a workshop cater to the handy person in the family. Custom built and near Lake Lizzie Nature Preserve, accessible via bass Highway or Old Melbourne Highway, this property also allows for horseback riding. All reasonable offers will be welcomed!
Payment Calculator
- Principal & Interest -
- Property Tax $
- Home Insurance $
- HOA Fees $
- Monthly -
Features
Building and Construction
- Covered Spaces: 0.00
- Exterior Features: Irrigation System, Lighting, Private Mailbox, Rain Gutters
- Flooring: Carpet, Ceramic Tile, Wood
- Living Area: 1638.00
- Other Structures: Shed(s)
- Roof: Shingle
Land Information
- Lot Features: In County, Level, Private
School Information
- High School: Harmony High
- Middle School: Harmony Middle
- School Elementary: Harmony Community School (K-5)
Garage and Parking
- Garage Spaces: 2.00
- Open Parking Spaces: 0.00
- Parking Features: Garage Faces Rear, Garage Faces Side, Open
Eco-Communities
- Water Source: Well
Utilities
- Carport Spaces: 0.00
- Cooling: Central Air
- Heating: Central, Electric
- Sewer: Septic Tank
- Utilities: Cable Connected, Electricity Connected, Public, Solar, Underground Utilities
Finance and Tax Information
- Home Owners Association Fee: 0.00
- Insurance Expense: 0.00
- Net Operating Income: 0.00
- Other Expense: 0.00
- Tax Year: 2024
Other Features
- Appliances: Convection Oven, Dishwasher, Dryer, Microwave, Refrigerator, Washer, Water Softener
- Country: US
- Interior Features: Ceiling Fans(s), Ninguno, Thermostat
- Legal Description: BAY LAKE RANCH UNIT THREE PB 4 PG 59-61 LOT 339 07/26/32
- Levels: One
- Area Major: 34771 - St Cloud (Magnolia Square)
- Occupant Type: Owner
- Parcel Number: 18-26-32-2599-0001-3390
- Zoning Code: OA1A
Similar Properties
Nearby Subdivisions
Amelia Groves
Amelia Groves Ph 1
Ashley Oaks
Ashley Oaks 02
Ashton Park
Avellino
Barrington
Bay Lake Farms At Saint Cloud
Bay Lake Ranch
Blackstone
Brack Ranch
Bridgewalk 40s
Bridgewalk Ph 1a
Canopy Walk Ph 1
Canopy Walk Ph 2
Chisholm Estates
Country Meadow N
Country Meadow North
Cypress Creek Ranches
Del Webb Sunbridge
Del Webb Sunbridge Ph 1
Del Webb Sunbridge Ph 1c
Del Webb Sunbridge Ph 2a
East Lake Cove Ph 1
East Lake Park Ph 035
East Lake Park Ph 35
Ellington Place
Estates Of Westerly
Florida Agricultural Co
Fox Run
Fred Robinsons
Gardens At Lancaster Park
Glenwood Ph 1
Glenwood Ph 2
Glenwoodph 2
Hammock Pointe
Harmony Central Ph 1
Lake Ajay Village
Lake Lizzie
Lake Pointe
Lancaster Park East Ph 1
Lancaster Park East Ph 2
Lancaster Park East Ph 3 4
Lancaster Park East Ph 3 4 Pb
Live Oak Lake
Live Oak Lake Ph 1
Live Oak Lake Ph 2
Live Oak Lake Ph 3
Lizzie Ridge
Majestic Oaks
Mill Stream Estates
New Eden On The Lakes
Northshore Stage 2
Nova Bay 4
Nova Grove
Nova Grove Ph 2
Nova Grv
Oakwood Shores
Old Melbourne Estates
Pine Glen
Pine Grove Park
Platters Add
Prairie Oaks
Preserve At Turtle Creek
Preserve At Turtle Creek Ph 1
Preserve At Turtle Creek Ph 2
Preserve At Turtle Creek Ph 3
Preserveturtle Crk Ph 3 4
Preston Cove Ph 1 2
Runnymede North Half Town Of
Silver Spgs
Silver Spgs 2
Silver Springs
Sola Vista
Split Oak Estates
Split Oak Estates Ph 2
Split Oak Reserve
Starline Estates
Stonewood Estates
Summerly
Summerly Ph 2
Sunbrooke Ph 1
Sunbrooke Ph 2
Suncrest
Sunset Grove
Sunset Grove Ph 1
Sunset Groves Ph 2
Terra Vista
The Crossings
The Crossings Ph 1
The Waters At Center Lake Ranc
Thompson Grove
Tindall Bay Estates
Trinity Place Ph 1
Turtle Creek Ph 1a
Turtle Creek Ph 1b
Twin Lakes Terrace
Tyson 3
Underwood Estates
Waterside Vista
Weslyn Park
Weslyn Park Ph 2
Whip O Will Hill
Wiregrass Ph 1
Wiregrass Ph 2
Wood Acres

- Frank Filippelli, Broker,CDPE,CRS,REALTOR ®
- Southern Realty Ent. Inc.
- Quality Service for Quality Clients
- Mobile: 407.448.1042
- frank4074481042@gmail.com



