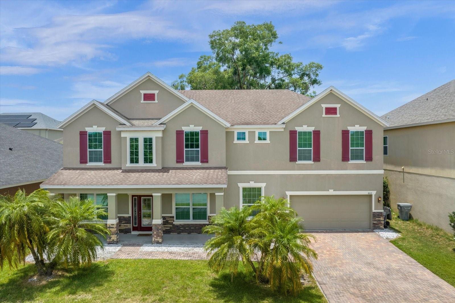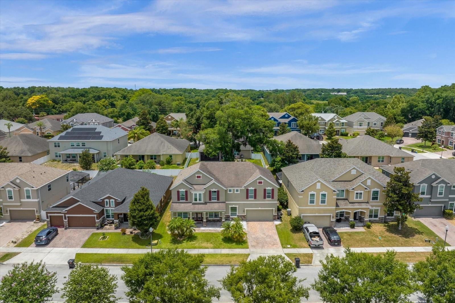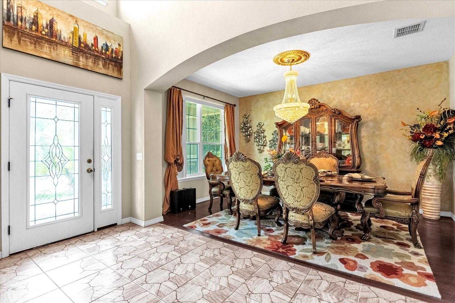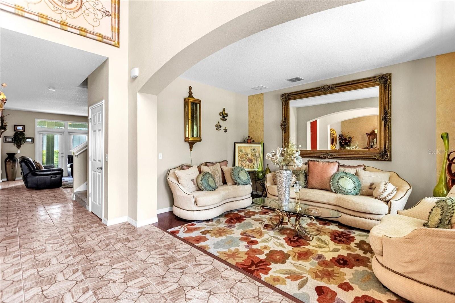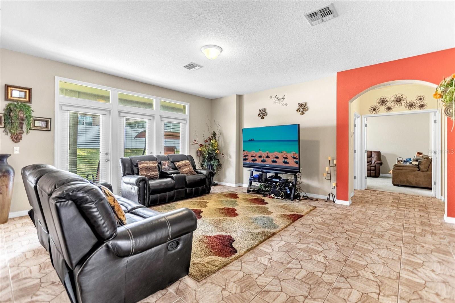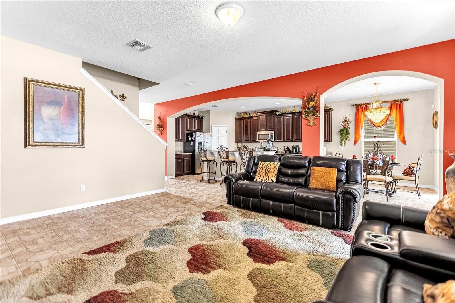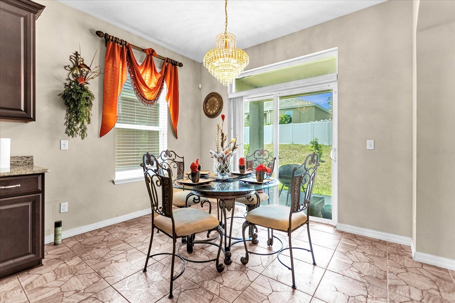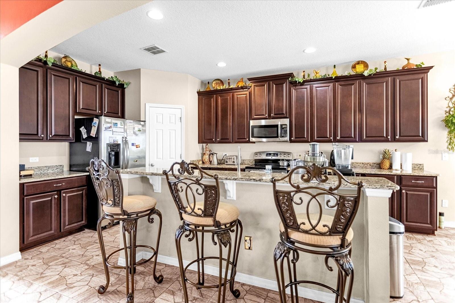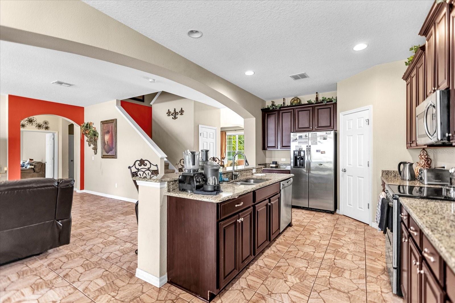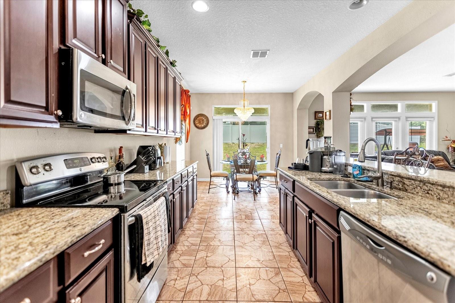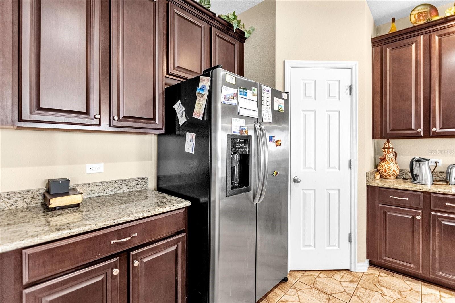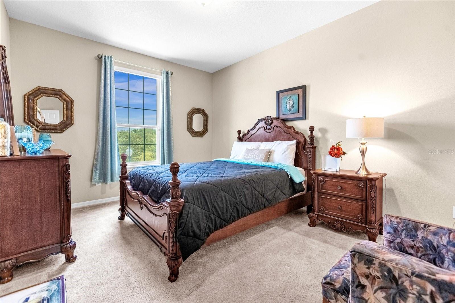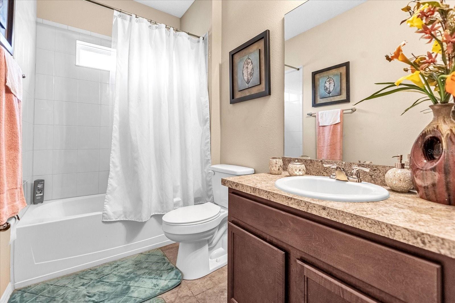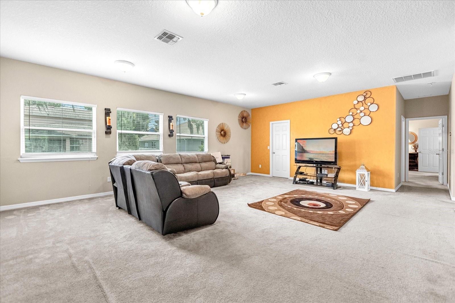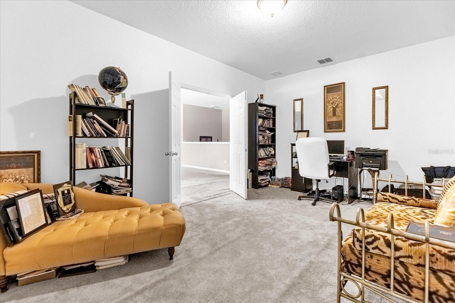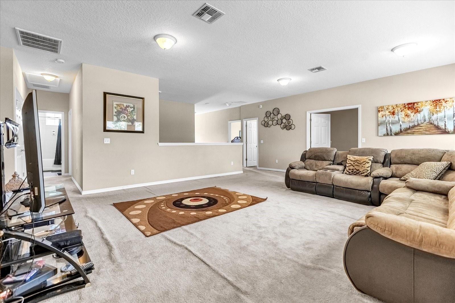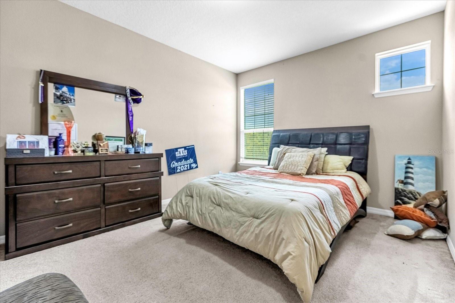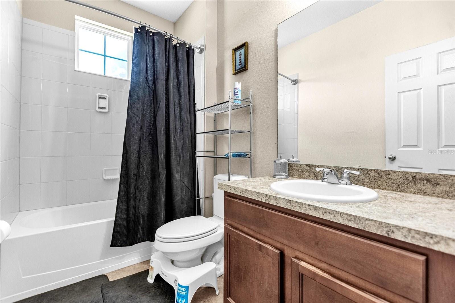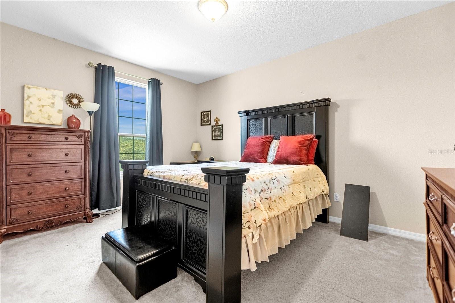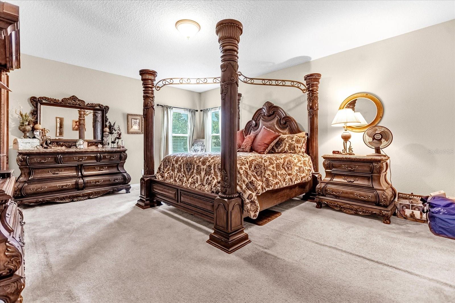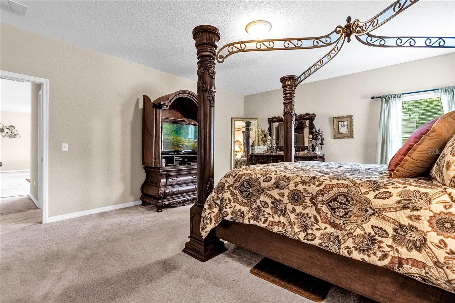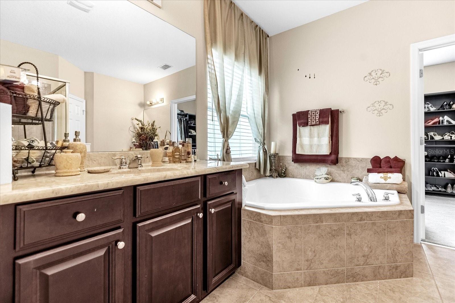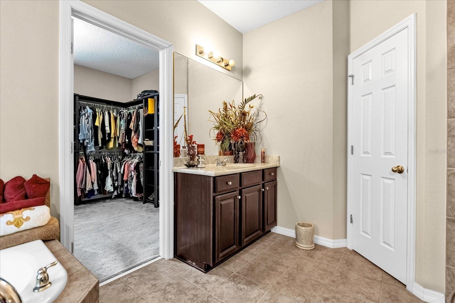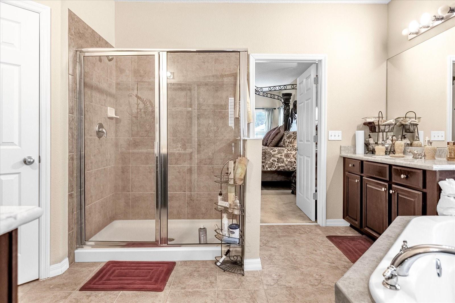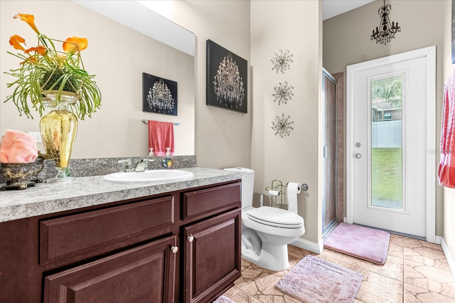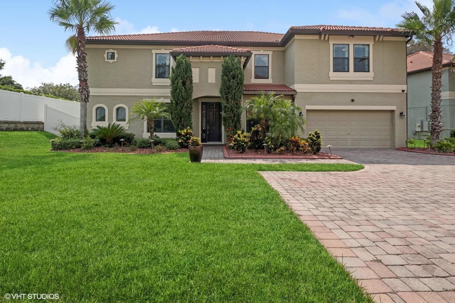882 Counts Crest Circle, APOPKA, FL 32712
Property Photos
Would you like to sell your home before you purchase this one?
Priced at Only: $679,900
For more Information Call:
Address: 882 Counts Crest Circle, APOPKA, FL 32712
Property Location and Similar Properties
- MLS#: O6214067 ( Residential )
- Street Address: 882 Counts Crest Circle
- Viewed: 17
- Price: $679,900
- Price sqft: $139
- Waterfront: No
- Year Built: 2012
- Bldg sqft: 4899
- Bedrooms: 5
- Total Baths: 4
- Full Baths: 4
- Garage / Parking Spaces: 3
- Days On Market: 93
- Additional Information
- Geolocation: 28.6965 / -81.5452
- County: ORANGE
- City: APOPKA
- Zipcode: 32712
- Subdivision: Lake Todd Estates
- Elementary School: Wolf Lake Elem
- Middle School: Wolf Lake Middle
- High School: Apopka High
- Provided by: PROVEST GLOBAL REALTY GROUP
- Contact: Monique Young
- 407-462-4014
- DMCA Notice
-
DescriptionWelcome home to this remarkable Executive Home, located in the highly sought after Lake Todd Estates. You will not want to miss this well kept 5 bedroom, 4 bathroom home nestled in the heart of Apopka, along the southern edge of the Wekiva Springs State Park! This home has been tastefully designed, it features a functional and spacious floor plan, ample amount of natural light and beautiful upgrades which includes ceramic tiles and wood flooring through out the first floor. As you enter through the front door, you will be greeted with an impressive entryway illuminated by a gorgeous chandelier trimmed with crystals and soaring high ceilings! The first floor exhibits a formal living & dining room, media/theatre room, guest bedroom suite with a walk in closet and a three car tandem garage. The heart of the home boasts an elegant kitchen and a bright & airy family room which features French doors that allow direct and seamless access to a large covered lanai. The kitchen features stainless steel appliances, granite countertops, 42 cabinets and plenty of countertop and cabinet space, which all converge to the ideal space for preparing meals and creating a welcoming and memorable space for family and friends! As you ascend to the second floor, retreat to the owners suite, where you will be pleasantly surprised by the display of an abundance of space and additional features which include a walk in closet outfitted with custom cabinetry, dual vanities, a walk in shower, and a luxurious soaking tub. Additional upstairs interior highlights include 3 remaining bedroom suites all featuring walk in closets, office/flex space, oversized loft, spacious laundry room and a plethora of extra closet/storage space through out the home. The community is centrally located to major highways, shops, restaurants, 35 minutes to the international airport, 30 minutes to the area theme parks, and 30 minutes to downtown Orlando. A must see!
Payment Calculator
- Principal & Interest -
- Property Tax $
- Home Insurance $
- HOA Fees $
- Monthly -
Features
Building and Construction
- Covered Spaces: 0.00
- Exterior Features: Sidewalk
- Flooring: Carpet, Ceramic Tile, Wood
- Living Area: 4163.00
- Roof: Shingle
Land Information
- Lot Features: Conservation Area, City Limits, Near Public Transit, Paved
School Information
- High School: Apopka High
- Middle School: Wolf Lake Middle
- School Elementary: Wolf Lake Elem
Garage and Parking
- Garage Spaces: 3.00
- Open Parking Spaces: 0.00
- Parking Features: Garage Door Opener, Off Street
Eco-Communities
- Water Source: Public
Utilities
- Carport Spaces: 0.00
- Cooling: Central Air
- Heating: Central
- Pets Allowed: Yes
- Sewer: Public Sewer
- Utilities: BB/HS Internet Available, Cable Available, Public, Street Lights
Amenities
- Association Amenities: Playground
Finance and Tax Information
- Home Owners Association Fee Includes: Recreational Facilities
- Home Owners Association Fee: 65.00
- Insurance Expense: 0.00
- Net Operating Income: 0.00
- Other Expense: 0.00
- Tax Year: 2023
Other Features
- Appliances: Dishwasher, Electric Water Heater, Microwave, Range, Refrigerator
- Association Name: GOOD PEOPLE GREAT COMMUNITY
- Association Phone: 407-647-2622
- Country: US
- Furnished: Unfurnished
- Interior Features: Eat-in Kitchen, Kitchen/Family Room Combo, L Dining, Open Floorplan, Walk-In Closet(s)
- Legal Description: LAKE TODD ESTATES PB74/138 LOT 29
- Levels: Two
- Area Major: 32712 - Apopka
- Occupant Type: Vacant
- Parcel Number: 06-21-28-4747-00-290
- Style: Traditional
- View: Park/Greenbelt
- Views: 17
- Zoning Code: R-1(ZI
Similar Properties
Nearby Subdivisions
Acuera Estates
Alexandria Place I
Apopka Heights Rep 02
Apopka Ranches
Apopka Terrace
Arbor Rdg Ph 01 B
Arbor Rdg Ph 03
Arbor Rdg Ph 05
Bent Oak Ph 04
Bridle Path
Cambridge Commons
Carriage Hill
Chandler Estates
Clayton Estates
Crossroads At Kelly Park
Dean Hilands
Diamond Hill At Sweetwater Cou
Dominish Estates
Dominish Ests
Eagles Rest Phase 2a
Emery Smith Sub
Errol Club Villas 01
Errol Estate
Errol Hills Village
Fisher Plantation B D E
Golden Orchard 32s
Hilltop Estates
Kelly Park Hills
Lake Todd Estates
Laurel Oaks
Legacy Hills
Lexington Club
Magnolia Oaks Ridge
Magnolia Woods At Errol Estate
Martin Place Ph 02
Morrisons Sub
N/a
None
Not In Subdivision
Nottingham Park
Oak Hill Reserve Ph 02
Oak Rdg Ph 2
Oak Ridge Sub
Oaks At Kelly Park
Oaks/kelly Park Ph 2
Oakskelly Park Ph 1
Oakskelly Park Ph 2
Oakskelly Pk Ph 2
Oakwater Estates
Orange County
Orchid Estates
Palmetto Ridge
Palms Sec 03
Parkside At Errol Estates
Parkside At Errol Estates Sub
Parkview Preserve
Pines Of Wekiva
Pines Wekiva Ph 02 Sec 03
Pines Wekiva Sec 01 Ph 01
Pines Wekiva Sec 01 Ph 02 Tr B
Pines Wekiva Sec 01 Ph 02 Tr D
Pines Wekiva Sec 02 Ph 02
Pines Wekiva Sec 03 Ph 02 Tr A
Pitman Estates
Plymouth Hills
Plymouth Sorrento
Plymouth Town
Reagans Reserve 4773
Rhett Ridge
Rhetts Rdg
Rhetts Ridge
Rhetts Ridge 50s
Rock Spgs Estates
Rock Spgs Rdg Ph Vib
Rock Spgs Rdg Ph Viia
Rock Spgs Ridge
Rock Spgs Ridge Ph 02
Rock Springs Park
Rock Springs Ridge Ph 04a 51 1
Rock Springs Ridge Phase V
Rolling Oaks
San Sebastian Reserve
Sanctuary Golf Estates
Shamrock Square
Spring Harbor
Spring Hollow Ph 01
Spring Ridge
Spring Ridge Ph 02 03 04
Spring Ridge Ph 03 4361
Stoneywood Ph 01
Summerset
Sweetwater Country Club
Sweetwater Country Club Sec A
Sweetwater Country Club Sec B
Sweetwater Park Village
Sweetwater West
Tanglewilde St
Vicks Landing Ph 01 50 62
Villa Capri
Vista Reserve Ph 2
Wekiva
Wekiva Park
Wekiva Ridge
Wekiva Run
Wekiva Run Ph 3a
Wekiva Run Ph I 01
Wekiva Run Ph I 6130 Lot 73
Wekiva Run Ph Iia Nq
Wekiva Run Phase Ll
Wekiva Sec 05
Wekiva Spgs Estates
Wekiva Spgs Reserve Ph 01
Wekiva Spgs Reserve Ph 03 49 9
Wekiva Springs Estates
Wekiwa Glen Rep
Wekiwa Hills
Winding Meadows
Windrose
Wolf Lake Ranch

- Frank Filippelli, Broker,CDPE,CRS,REALTOR ®
- Southern Realty Ent. Inc.
- Quality Service for Quality Clients
- Mobile: 407.448.1042
- frank4074481042@gmail.com


