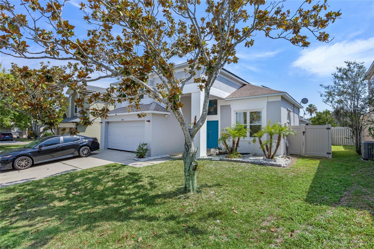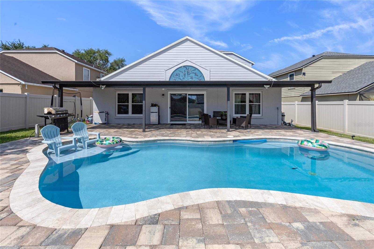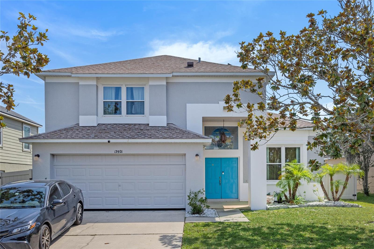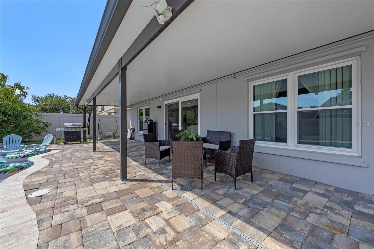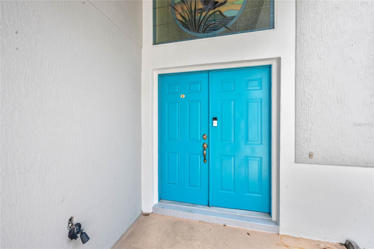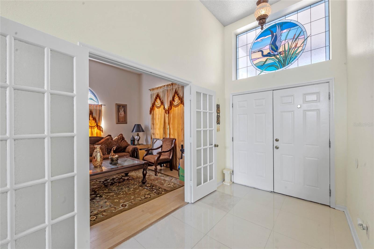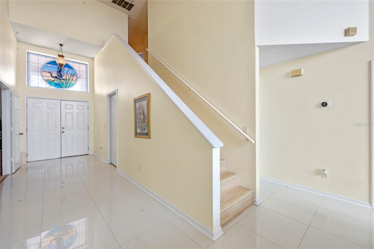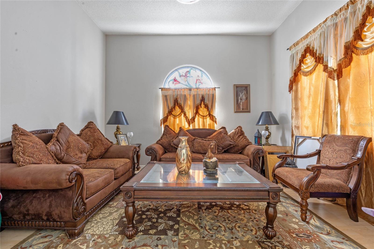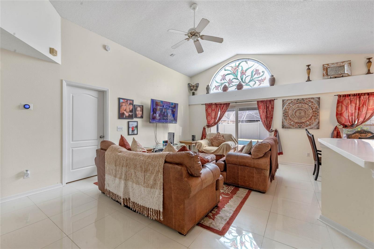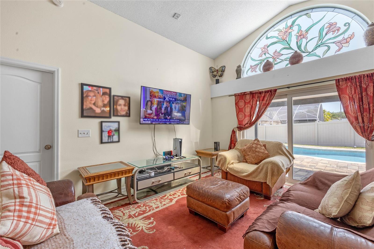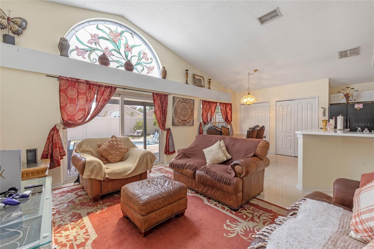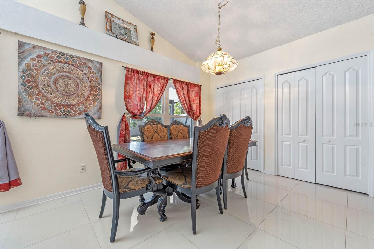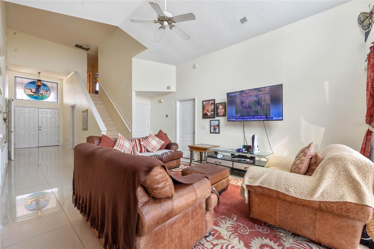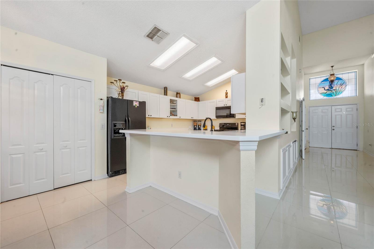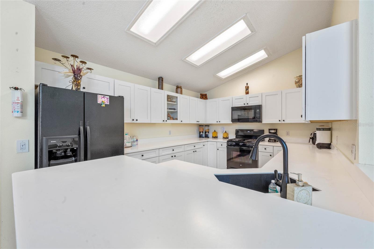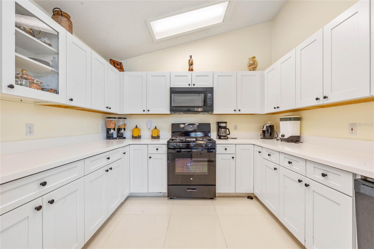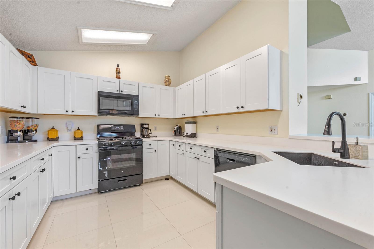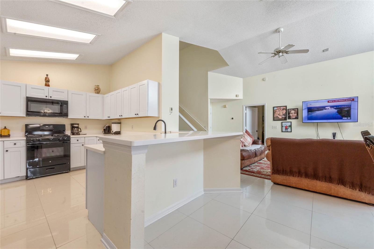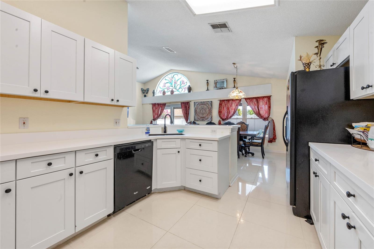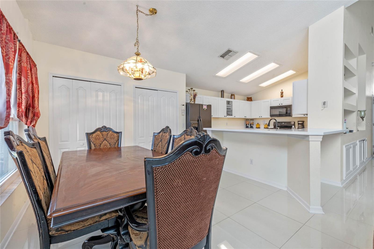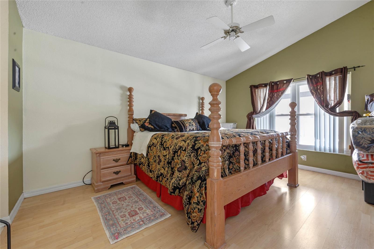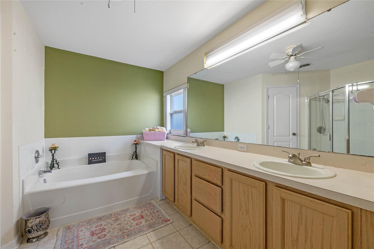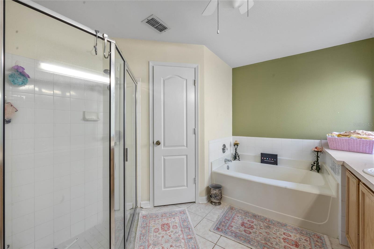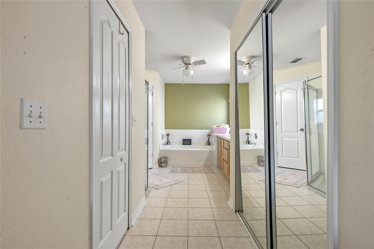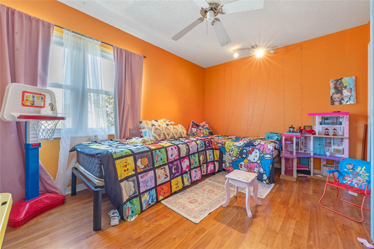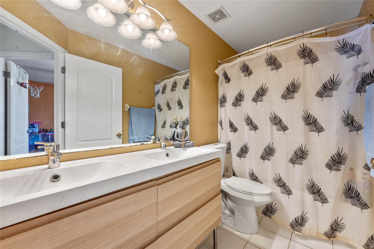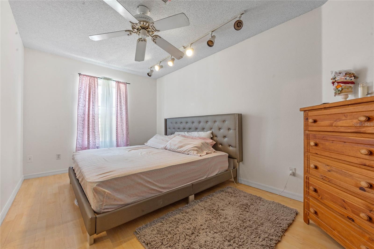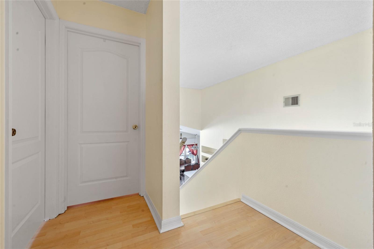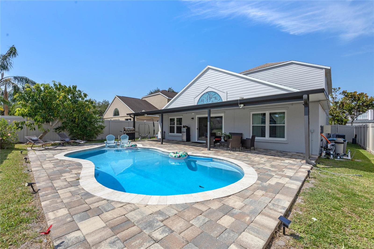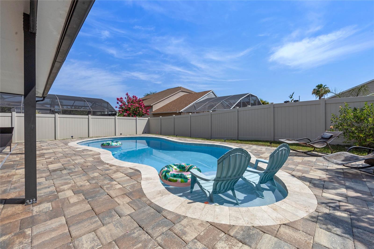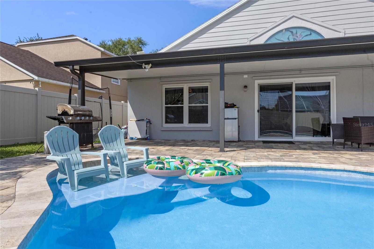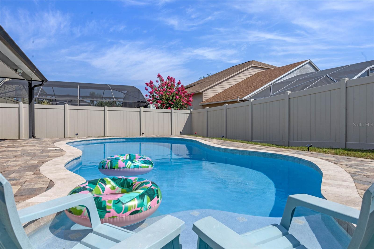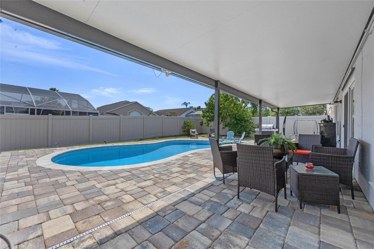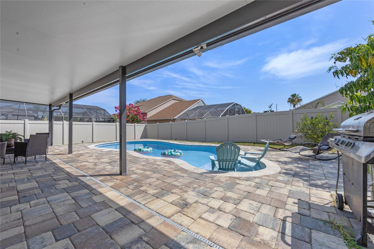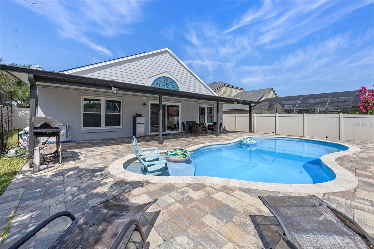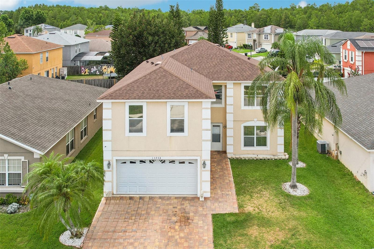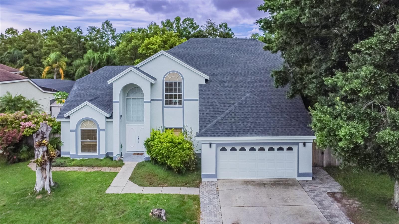13921 Huntwick Drive, ORLANDO, FL 32837
Property Photos
Would you like to sell your home before you purchase this one?
Priced at Only: $570,000
For more Information Call:
Address: 13921 Huntwick Drive, ORLANDO, FL 32837
Property Location and Similar Properties
- MLS#: O6212413 ( Residential )
- Street Address: 13921 Huntwick Drive
- Viewed: 10
- Price: $570,000
- Price sqft: $282
- Waterfront: No
- Year Built: 1995
- Bldg sqft: 2020
- Bedrooms: 4
- Total Baths: 3
- Full Baths: 2
- 1/2 Baths: 1
- Garage / Parking Spaces: 2
- Days On Market: 105
- Additional Information
- Geolocation: 28.362 / -81.4308
- County: ORANGE
- City: ORLANDO
- Zipcode: 32837
- Subdivision: Hunters Creek Tr 350 Ph 01
- Elementary School: Hunter's Creek Elem
- Middle School: Hunter's Creek Middle
- High School: Freedom High School
- Provided by: EXP REALTY LLC
- Contact: Lisa Foor
- 888-883-8509
- DMCA Notice
-
DescriptionThe hunter's creek haven motivated seller welcome home! Step into this exquisite 4 bedroom, 2. 5 bath saltwater pool home in the coveted hunter's creek neighborhood and be prepared to be wowed! The freshly painted exterior sets the stage for what awaits inside. Enter through the welcoming ceramic tiled entryway into an updated kitchen that any chef would envy, featuring solid countertops, a propane gas oven and range, and plenty of storage. The main floor is designed for your convenience with a luxurious master suite, a versatile office space, and a combined living and dining room perfect for entertaining. Upstairs, you'll find three more bedrooms and a sleek, updated bathroom with dual sinks. Enjoy the benefits of a tankless gas water heater and a 3 zone ac system, ensuring comfort and efficiency. The home is carpet free, with elegant ceramic and laminate floors throughout. Outside, your private oasis awaits with a covered sitting area, a beautifully paved pool deck, and a sun soaked lounging space. The built in propane grill hookup and hurricane shutters for the first floor windows and sliding door add to the home's practical features. Recently updated windows enhance energy efficiency and style. Located within walking distance to excellent schools, shopping at publix, and a variety of dining options, this home is perfectly positioned for your lifestyle. Don't miss the opportunity to call this stunning property your own! Book a showing today!
Payment Calculator
- Principal & Interest -
- Property Tax $
- Home Insurance $
- HOA Fees $
- Monthly -
Features
Building and Construction
- Covered Spaces: 0.00
- Exterior Features: Irrigation System, Lighting, Sidewalk, Sliding Doors
- Fencing: Vinyl
- Flooring: Ceramic Tile, Laminate
- Living Area: 1980.00
- Roof: Shingle
Land Information
- Lot Features: City Limits, Landscaped, Paved
School Information
- High School: Freedom High School
- Middle School: Hunter's Creek Middle
- School Elementary: Hunter's Creek Elem
Garage and Parking
- Garage Spaces: 2.00
- Open Parking Spaces: 0.00
Eco-Communities
- Green Energy Efficient: Windows
- Pool Features: Child Safety Fence, Fiber Optic Lighting, In Ground, Lighting
- Water Source: Public
Utilities
- Carport Spaces: 0.00
- Cooling: Central Air
- Heating: Propane
- Pets Allowed: Cats OK, Dogs OK
- Sewer: Public Sewer
- Utilities: Cable Connected, Electricity Connected, Natural Gas Connected, Phone Available, Water Connected
Finance and Tax Information
- Home Owners Association Fee: 279.00
- Insurance Expense: 0.00
- Net Operating Income: 0.00
- Other Expense: 0.00
- Tax Year: 2023
Other Features
- Appliances: Dishwasher, Disposal, Dryer, Electric Water Heater, Exhaust Fan, Gas Water Heater, Ice Maker, Microwave, Refrigerator, Tankless Water Heater, Washer
- Association Name: HUNTERS CREEK TR 350 PH 02
- Country: US
- Interior Features: Built-in Features, Ceiling Fans(s), Crown Molding, Eat-in Kitchen, High Ceilings, Kitchen/Family Room Combo, Living Room/Dining Room Combo, Open Floorplan, Primary Bedroom Main Floor, Smart Home, Solid Surface Counters, Thermostat, Walk-In Closet(s), Window Treatments
- Legal Description: HUNTERS CREEK TRACT 350 PH 1 30/146 LOT61
- Levels: Two
- Area Major: 32837 - Orlando/Hunters Creek/Southchase
- Occupant Type: Owner
- Parcel Number: 29-24-29-3823-00-610
- View: Pool
- Views: 10
- Zoning Code: P-D
Similar Properties
Nearby Subdivisions
Crystal Creek
Crystal Glen
Deerfield
Deerfield Ph 02a
Deerfield Phase 2a
Falcon Trace
Falcon Trace Ut 06 49 05
Heritage Place
Heritage Place 02 42151
Heritage Village
Hunters Creek Tr 115 Ph 02
Hunters Creek Tr 125
Hunters Creek Tr 130 Ph 01
Hunters Creek Tr 130 Ph 02
Hunters Creek Tr 135 Ph 02
Hunters Creek Tr 135 Ph 4
Hunters Creek Tr 145 Ph 03
Hunters Creek Tr 150 Ph 01
Hunters Creek Tr 210
Hunters Creek Tr 235a Ph 01
Hunters Creek Tr 235b Ph 04
Hunters Creek Tr 240 Ph 02
Hunters Creek Tr 335 Ph 01
Hunters Creek Tr 350 Ph 01
Hunters Creek Tr 350 Ph 02
Hunters Creek Tr 430a Ph 02
Hunters Creek Tr 430b Ph 01
Hunters Creek Tr 520
Hunters Creek Tr 525
Hunters Creek Tr 550
Hunters Creek/flora Vista
Hunters Creekflora Vista
Pepper Mill Sec 01
Pepper Mill Sec 07
Pepper Mill Sec 10
Pepper Mill Sec 11
Sky Lake South 07 Ph 01
Sky Lake Southa Add 01
Southchase
Southchase Ph 01a Prcl 02
Southchase Ph 01a Prcl 10
Southchase Ph 01a Prcl 12 4556
Southchase Ph 01a Prcl 14 15
Southchase Unit 4
Whisper Lakes

- Frank Filippelli, Broker,CDPE,CRS,REALTOR ®
- Southern Realty Ent. Inc.
- Quality Service for Quality Clients
- Mobile: 407.448.1042
- frank4074481042@gmail.com


