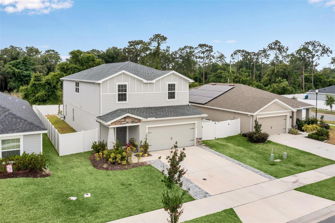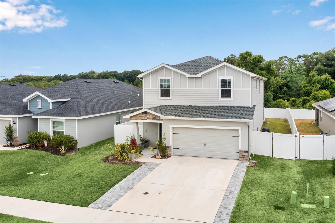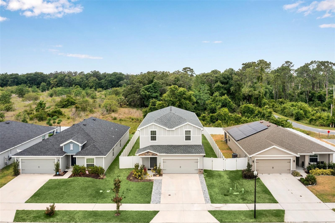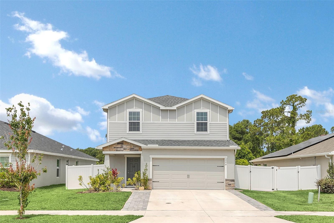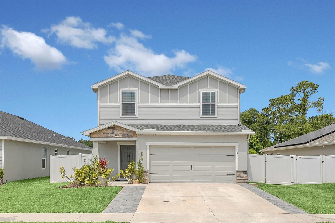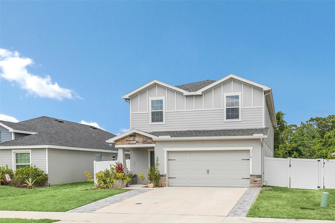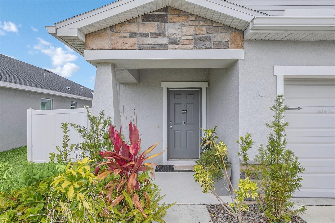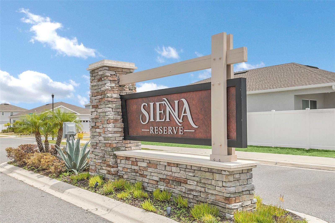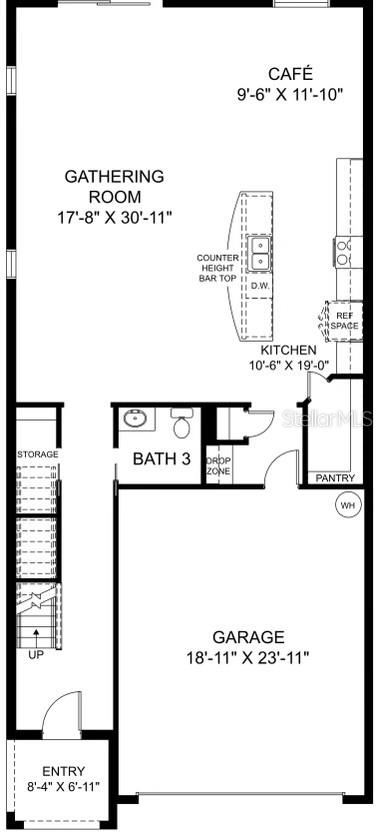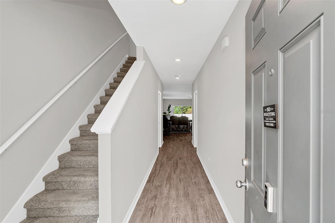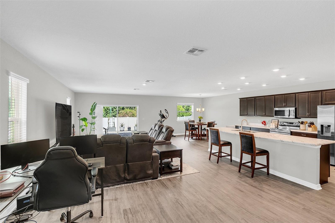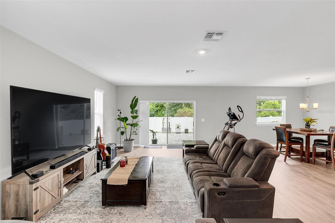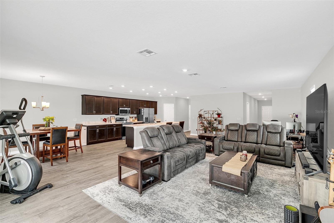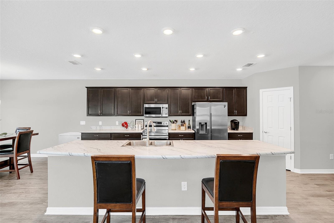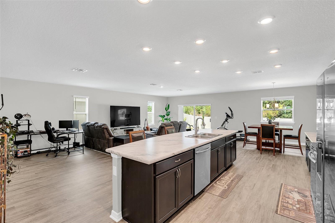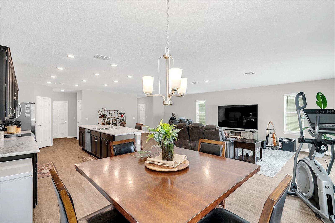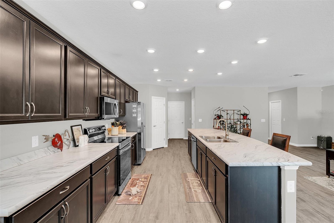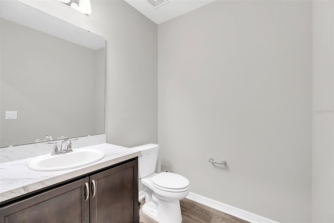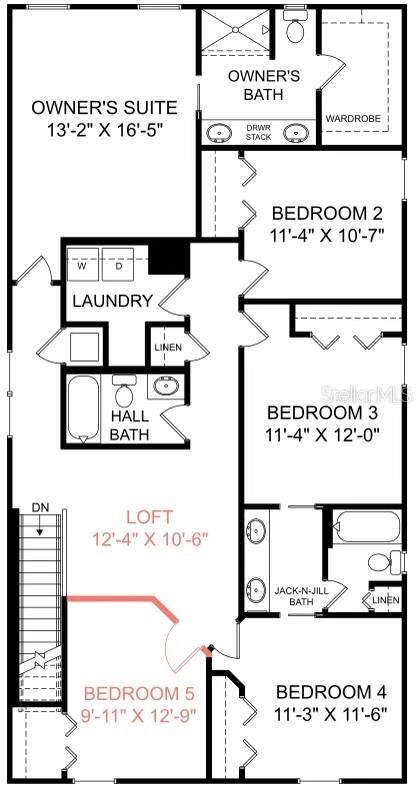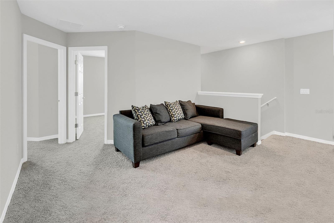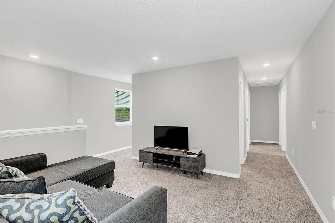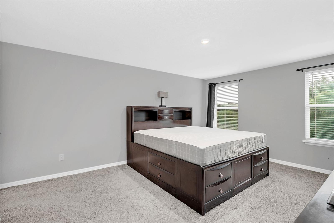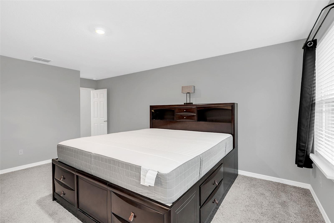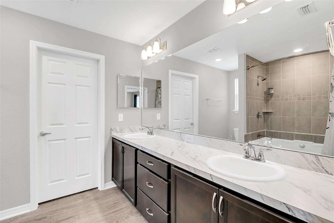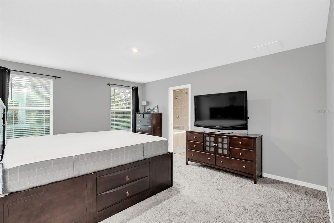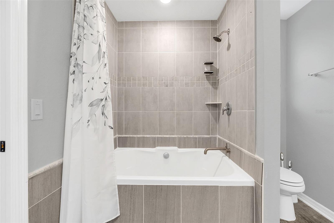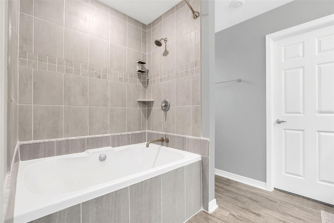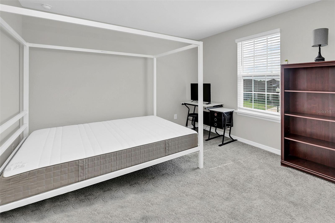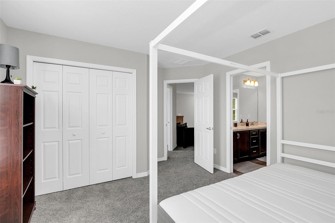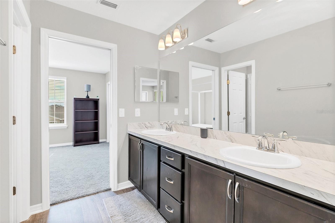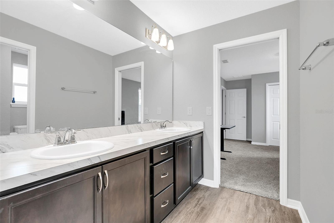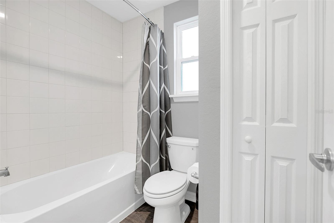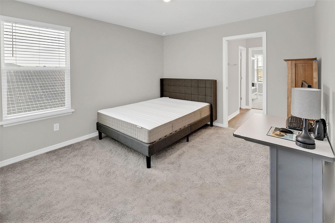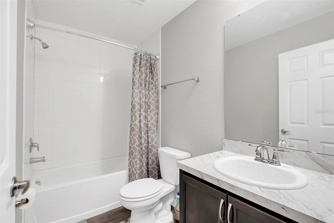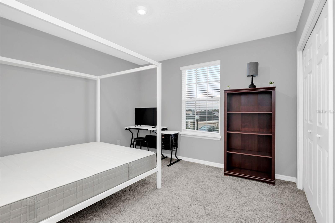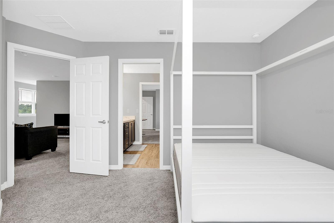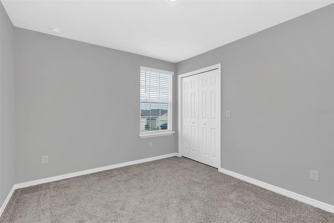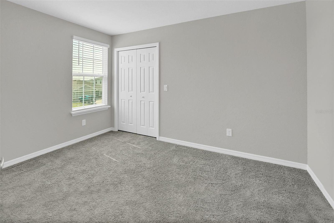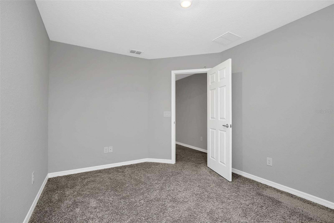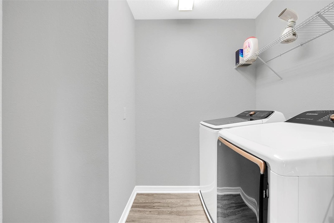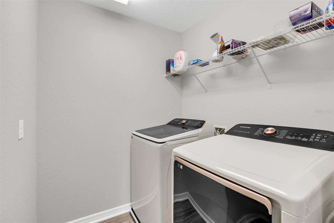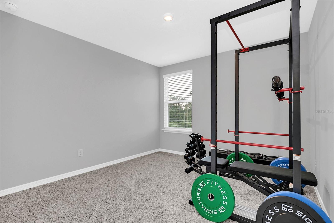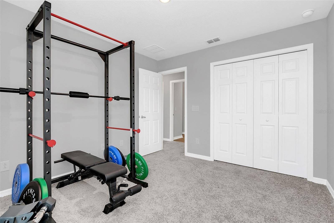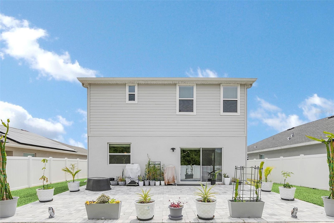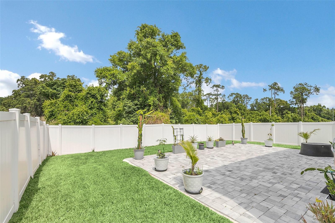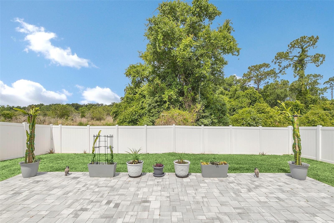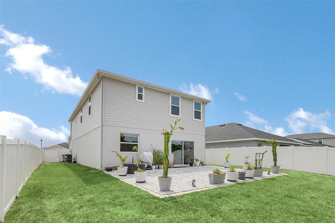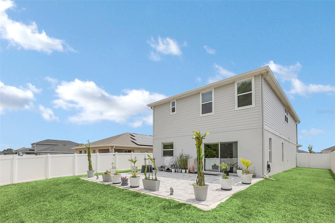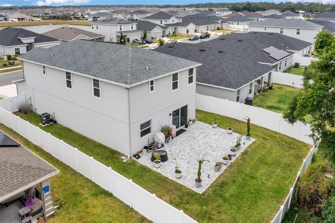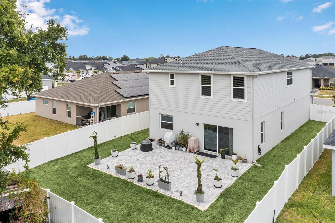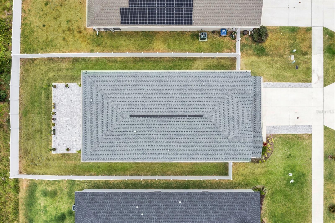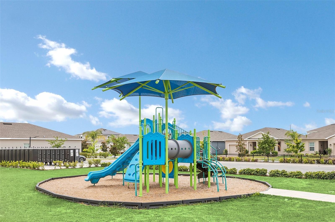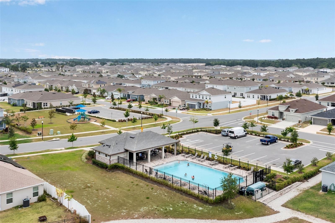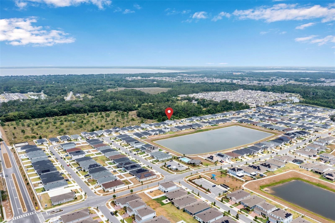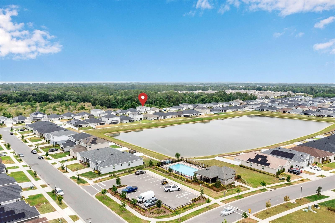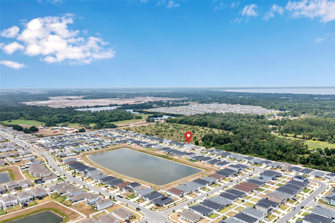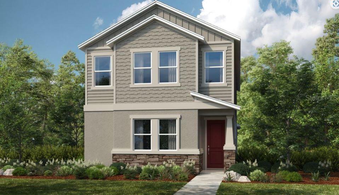118 Polermo Avenue, SAINT CLOUD, FL 34771
Property Photos
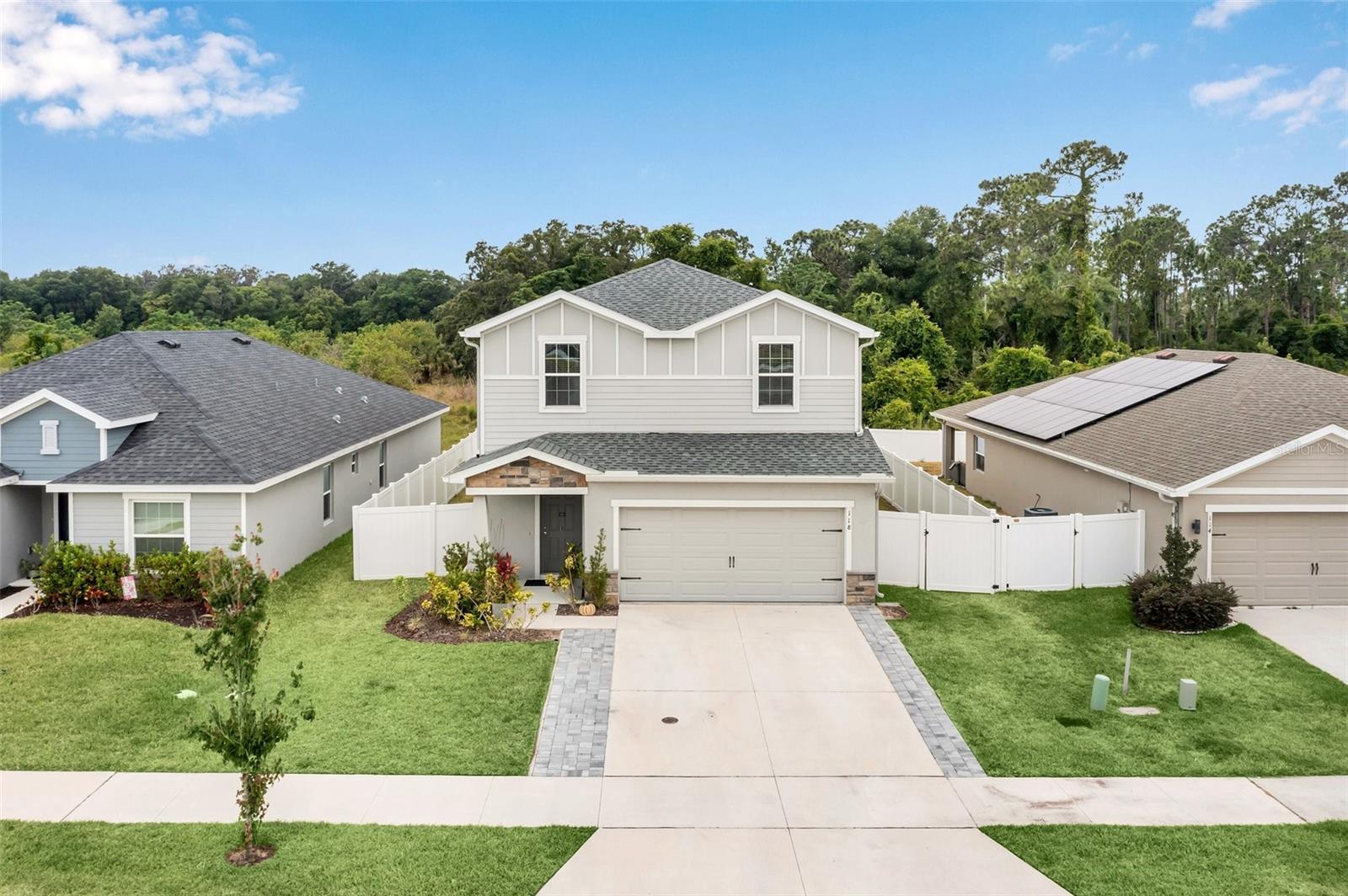
Would you like to sell your home before you purchase this one?
Priced at Only: $489,999
For more Information Call:
Address: 118 Polermo Avenue, SAINT CLOUD, FL 34771
Property Location and Similar Properties
- MLS#: O6204522 ( Residential )
- Street Address: 118 Polermo Avenue
- Viewed: 13
- Price: $489,999
- Price sqft: $144
- Waterfront: No
- Year Built: 2021
- Bldg sqft: 3395
- Bedrooms: 5
- Total Baths: 4
- Full Baths: 3
- 1/2 Baths: 1
- Garage / Parking Spaces: 2
- Days On Market: 237
- Additional Information
- Geolocation: 28.2927 / -81.2213
- County: OSCEOLA
- City: SAINT CLOUD
- Zipcode: 34771
- Provided by: EXP REALTY LLC
- Contact: Kyrra-Lyssa Douglas
- 888-883-8509

- DMCA Notice
-
Description*Seller open to VA assumable loan for veterans only. Seller pays 1 year home warranty! Immaculate home, dont miss this deal. Still has all new build warranties also. Welcome home to the luxurious Siena Reserve. Residence is situated in a highly sought after location minutes from Lake Nona. Surrounding community offers excellence in opportunity, inclusion, and possibilities while maintaining privacy and country living. The home is the second largest build in the development. Equipped with 5 bedrooms, 3.5 bathrooms, and a loft. Drop zone and closet at the garage entry to corral keys, mail, and bags. Dedicated laundry room conveniently located upstairs near the bedrooms. Jack and Jill bathroom with dual vanities, a linen closet, and enclosed tub and toilet area, with entries from bedrooms 3 and 4. Storage solutions including a foyer closet, broom closet, upstairs hallway linen closet, along with all bathrooms equipped with large accommodating drawers and cabinets. Retired veteran owned immaculate property with pristine superior upgrades including custom paver walkway, oversized master bathroom tub, custom paver backyard entertainment area, and premium quality custom fencing. Building interior and exterior is astonishingly well kept and retains its original new build essence. Interior, floor plan, and upgrades speak volumes to the true meaning of an open concept layout, stainless steel appliances, XL walk in pantry and a jaw dropping oversized island. Dont forget the community pool amenities with shaded patio and large parking lot for your enjoyment.
Payment Calculator
- Principal & Interest -
- Property Tax $
- Home Insurance $
- HOA Fees $
- Monthly -
Features
Building and Construction
- Covered Spaces: 0.00
- Exterior Features: Other, Rain Gutters
- Flooring: Carpet, Laminate
- Living Area: 2832.00
- Roof: Shingle
Garage and Parking
- Garage Spaces: 2.00
Eco-Communities
- Water Source: Public
Utilities
- Carport Spaces: 0.00
- Cooling: Central Air
- Heating: Central, Electric
- Pets Allowed: Yes
- Sewer: Public Sewer
- Utilities: BB/HS Internet Available, Cable Available, Electricity Available, Public, Sewer Connected, Sprinkler Meter, Sprinkler Recycled, Street Lights, Underground Utilities, Water Available
Finance and Tax Information
- Home Owners Association Fee: 685.00
- Net Operating Income: 0.00
- Tax Year: 2023
Other Features
- Appliances: Convection Oven, Cooktop, Dishwasher, Disposal, Electric Water Heater, Exhaust Fan, Freezer, Ice Maker, Microwave, Refrigerator
- Association Name: Highland Community Management
- Country: US
- Furnished: Negotiable
- Interior Features: Attic Ventilator, Open Floorplan, Other, Pest Guard System, Thermostat, Walk-In Closet(s)
- Legal Description: SIENA RESERVE PH 2A & 2B PB 29 PGS 42-47 LOT 48
- Levels: Two
- Area Major: 34771 - St Cloud (Magnolia Square)
- Occupant Type: Owner
- Parcel Number: 21-25-31-4978-0001-0480
- Views: 13
- Zoning Code: RES
Similar Properties
Nearby Subdivisions
Amelia Groves
Ashley Oaks
Ashley Oaks 2
Ashton Park
Avellino
Barrington
Bay Lake Farms At Saint Cloud
Bay Lake Ranch
Blackstone
Brack Ranch
Breezy Pines
Bridgewalk
Bridgewalk 40s
Bridgewalk Ph 1a
Bridgewalk Ph 1b 2a 2b
Canopy Walk Ph 1
Canopy Walk Ph 2
Center Lake On The Park
Chisholm Estates
Chisholm Trails
Country Meadow N
Country Meadow North
Del Webb Sunbridge
Del Webb Sunbridge Ph 1
Del Webb Sunbridge Ph 1c
Del Webb Sunbridge Ph 1d
Del Webb Sunbridge Ph 2a
East Lake Cove Ph 1
East Lake Cove Ph 2
East Lake Park Ph 35
Ellington Place
Estates Of Westerly
Florida Agricultural Co
Gardens At Lancaster Park
Glenwood Ph 2
Hammock Pointe
Hanover Reserve Rep
Hanover Square
Harmony Central Ph 1
Lake Ajay Village
Lake Pointe
Lancaster Park East
Lancaster Park East Ph 1
Lancaster Park East Ph 2
Lancaster Park East Ph 3 4
Lancaster Park East Ph 3 4 Pb
Live Oak Lake Ph 1
Live Oak Lake Ph 3
Lizzie Ridge
Mill Stream Estates
New Eden On The Lakes
Northshore Stage 01
Northshore Stage 2
Nova Bay 4
Nova Grove
Nova Grove Ph 2
Nova Grv
Oakwood Shores
Pine Glen
Prairie Oaks
Preserve At Turtle Creek
Preserve At Turtle Creek Ph 2
Preserve At Turtle Creek Ph 3
Preserveturtle Crk Ph 3 4
Preserveturtle Crk Ph 5
Preston Cove
Preston Cove Ph 1 2
Preston Cove Ph 1 2 Pb 33 Pgs
Runnymede North Half Town Of
Runnymede Ranchlands
Shelter Cove
Silver Spgs
Silver Spgs 2
Sola Vista
Split Oak Estates
Split Oak Reserve
Starline Estates
Stonewood Estates
Summerly Ph 3
Sunbrooke
Sunbrooke Ph 2
Suncrest
Sunset Grove
Sunset Grove Ph 1
Sunset Groves Ph 2
Terra Vista
The Crossings
The Landings At Live Oak
The Waters At Center Lake Ranc
Thompson Grove
Tindall Bay Estates
Trinity Place Ph 1
Turtle Creek Ph 1a
Turtle Creek Ph 1b
Twin Lake Terrace
Underwood Estates
Waterside Vista
Weslyn Park
Weslyn Park In Sunbridge
Weslyn Park Ph 1
Weslyn Park Ph 2
Whip O Will Hill
Wiregrass
Wiregrass Ph 1
Wiregrass Ph 2
Wood Acres

- Frank Filippelli, Broker,CDPE,CRS,REALTOR ®
- Southern Realty Ent. Inc.
- Quality Service for Quality Clients
- Mobile: 407.448.1042
- frank4074481042@gmail.com


