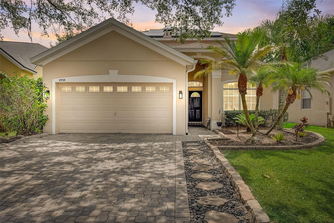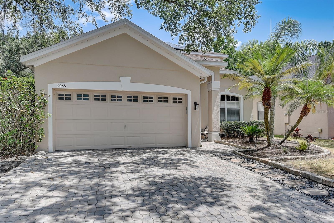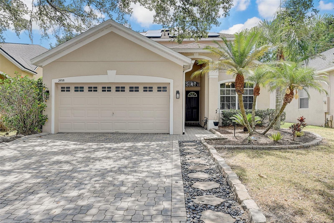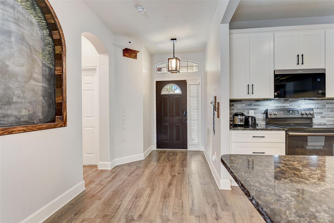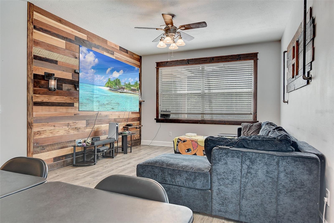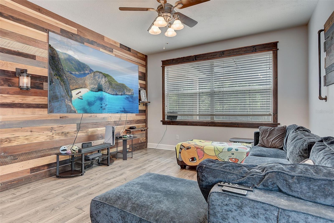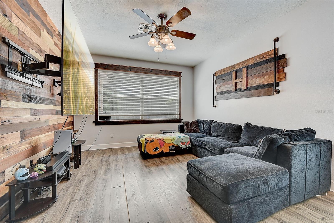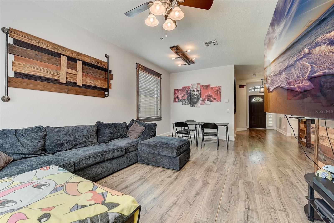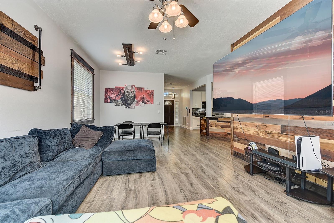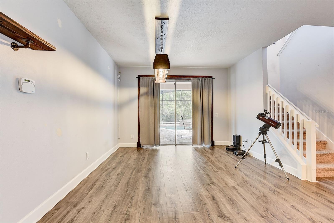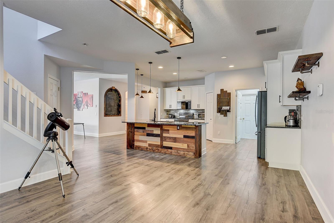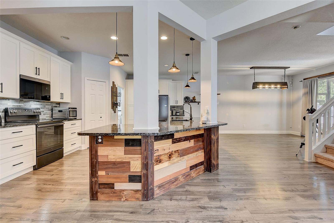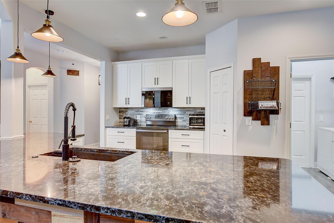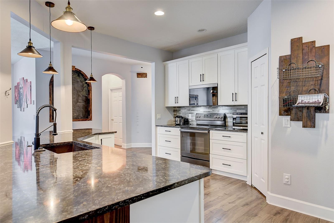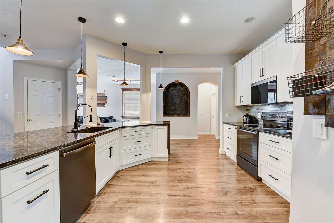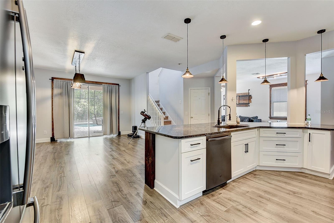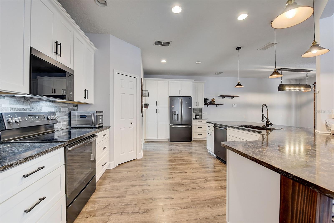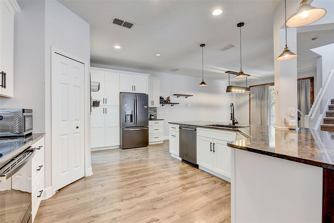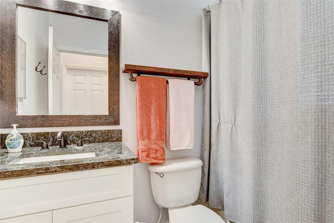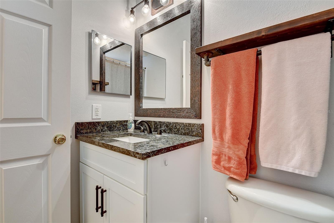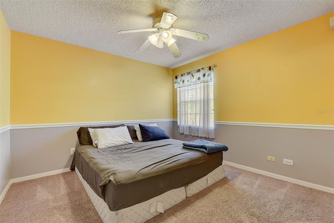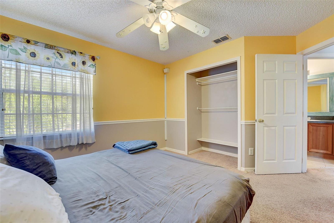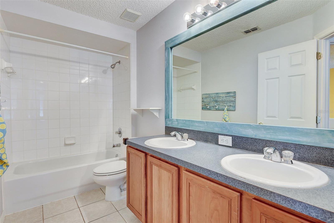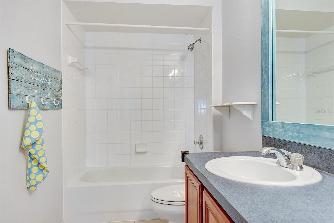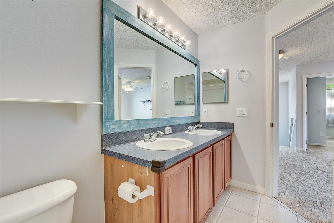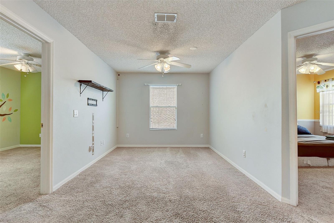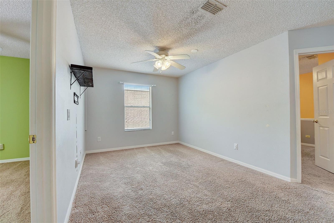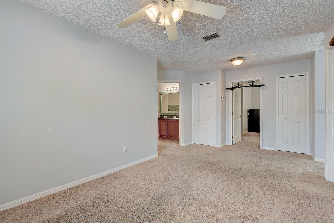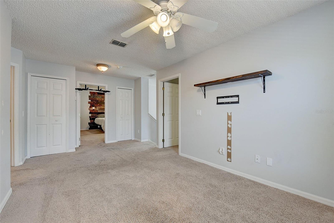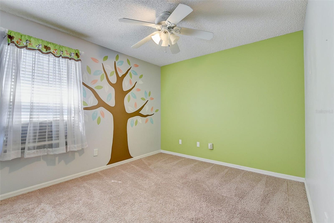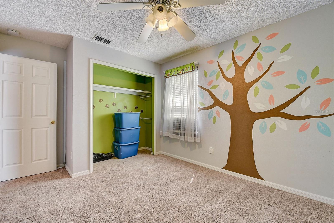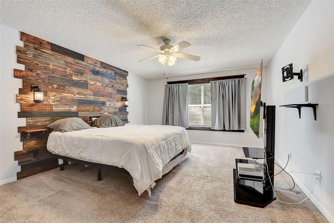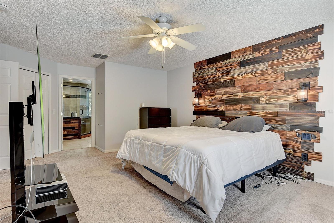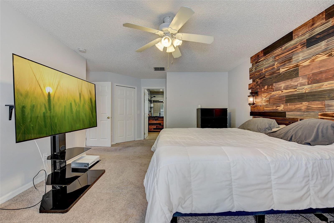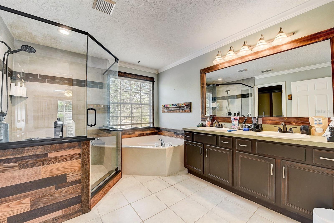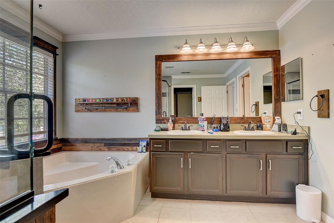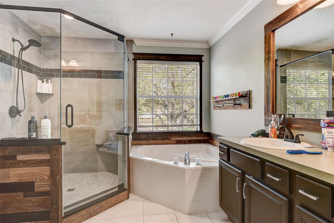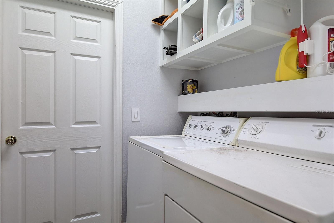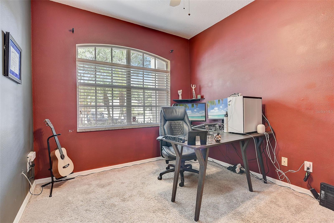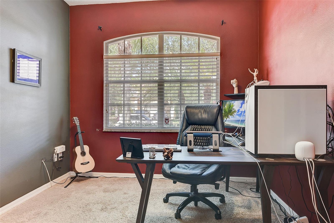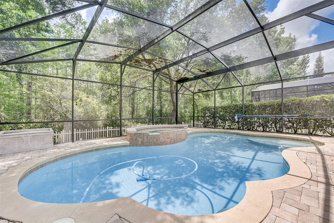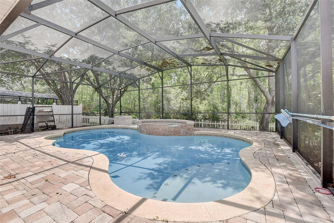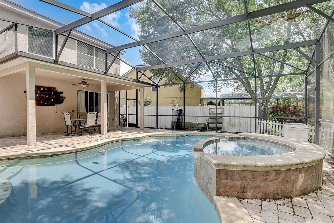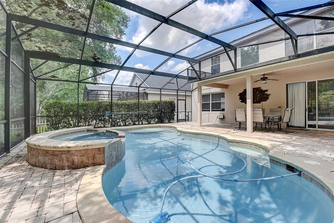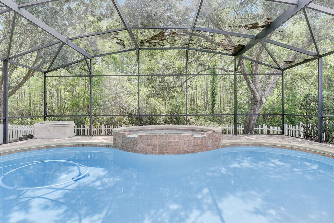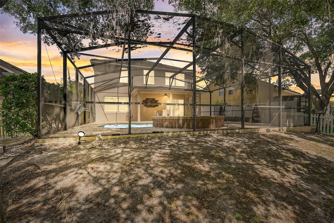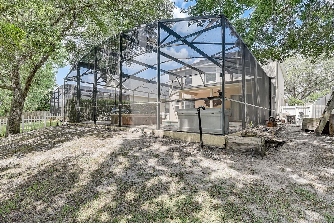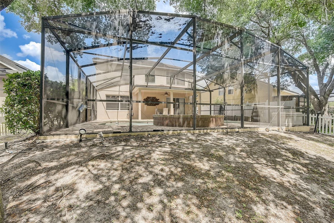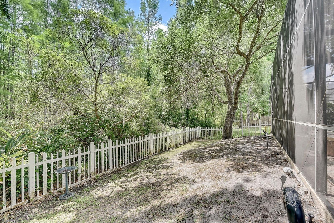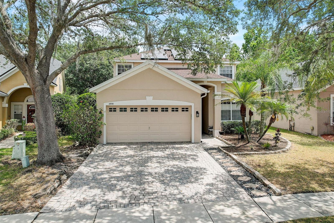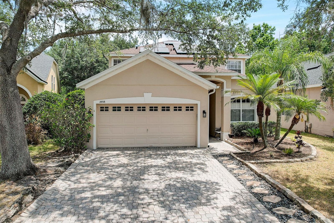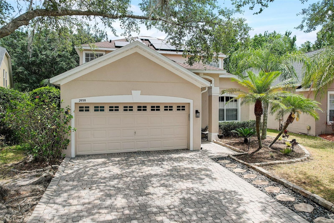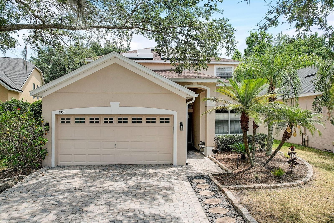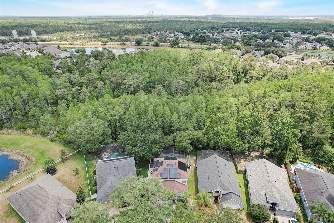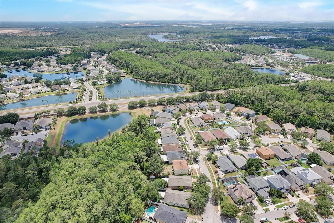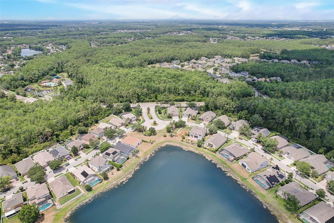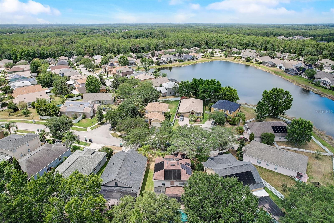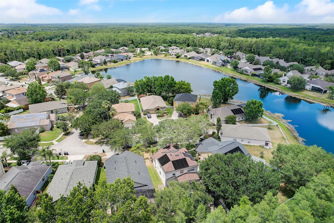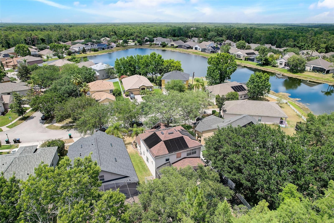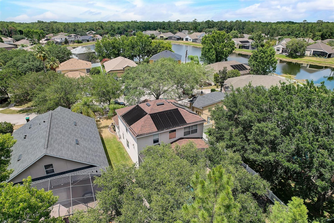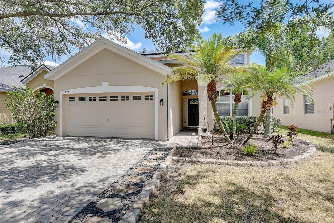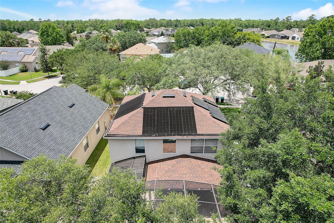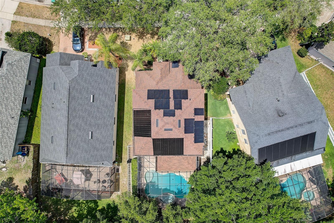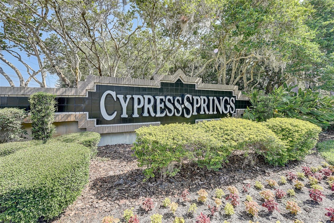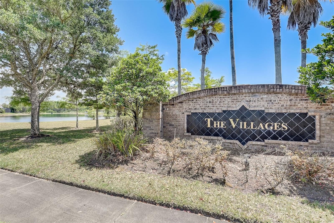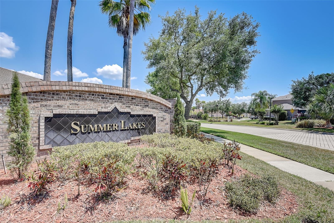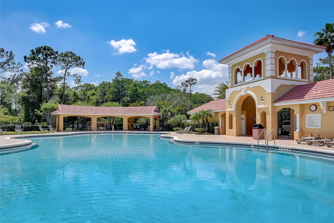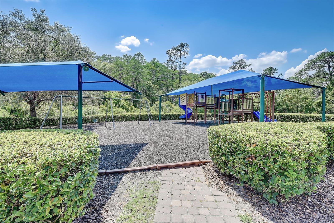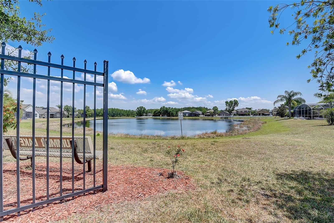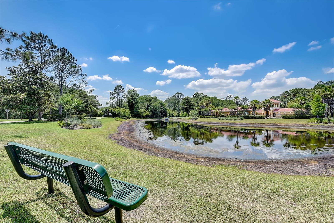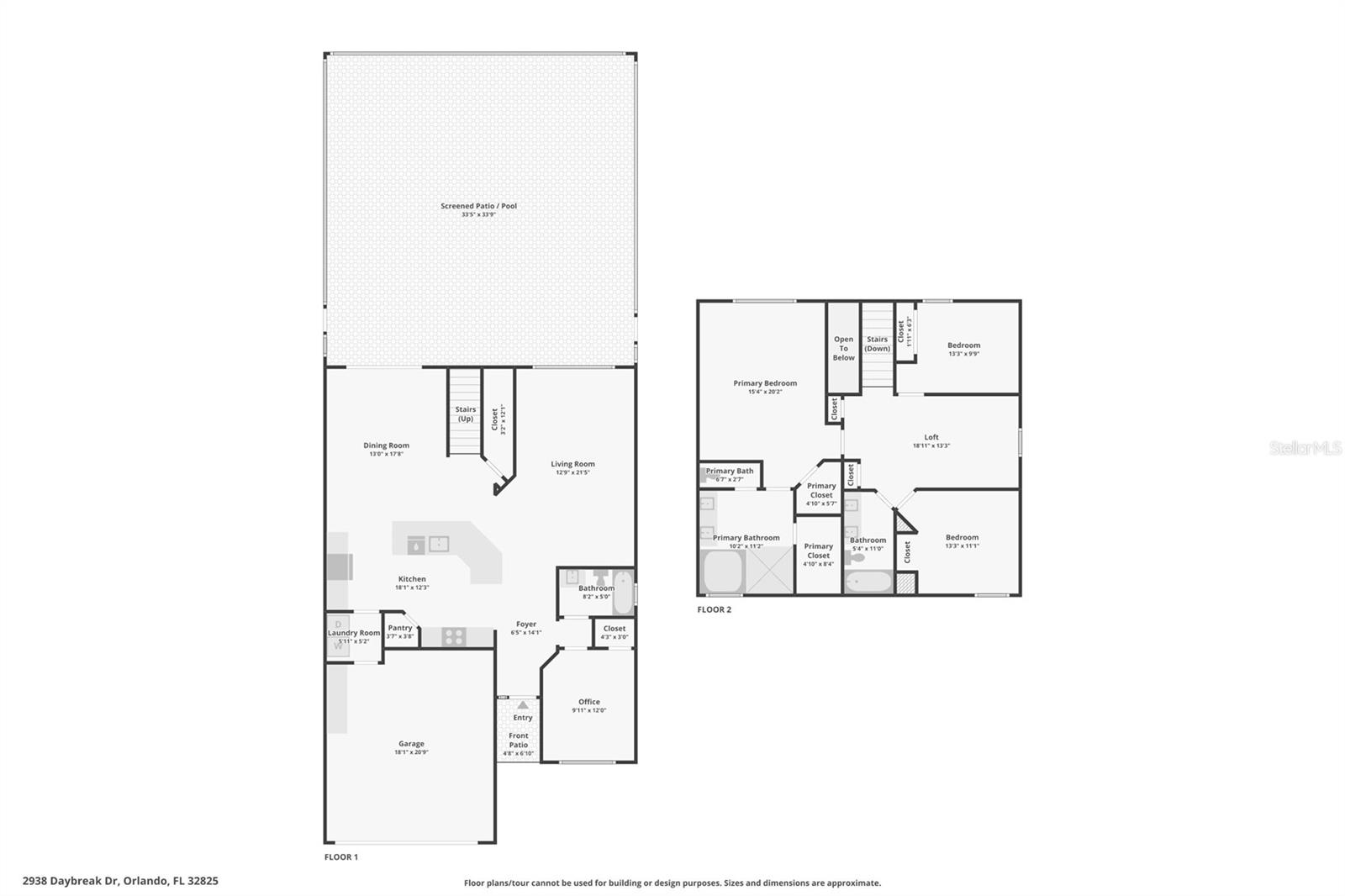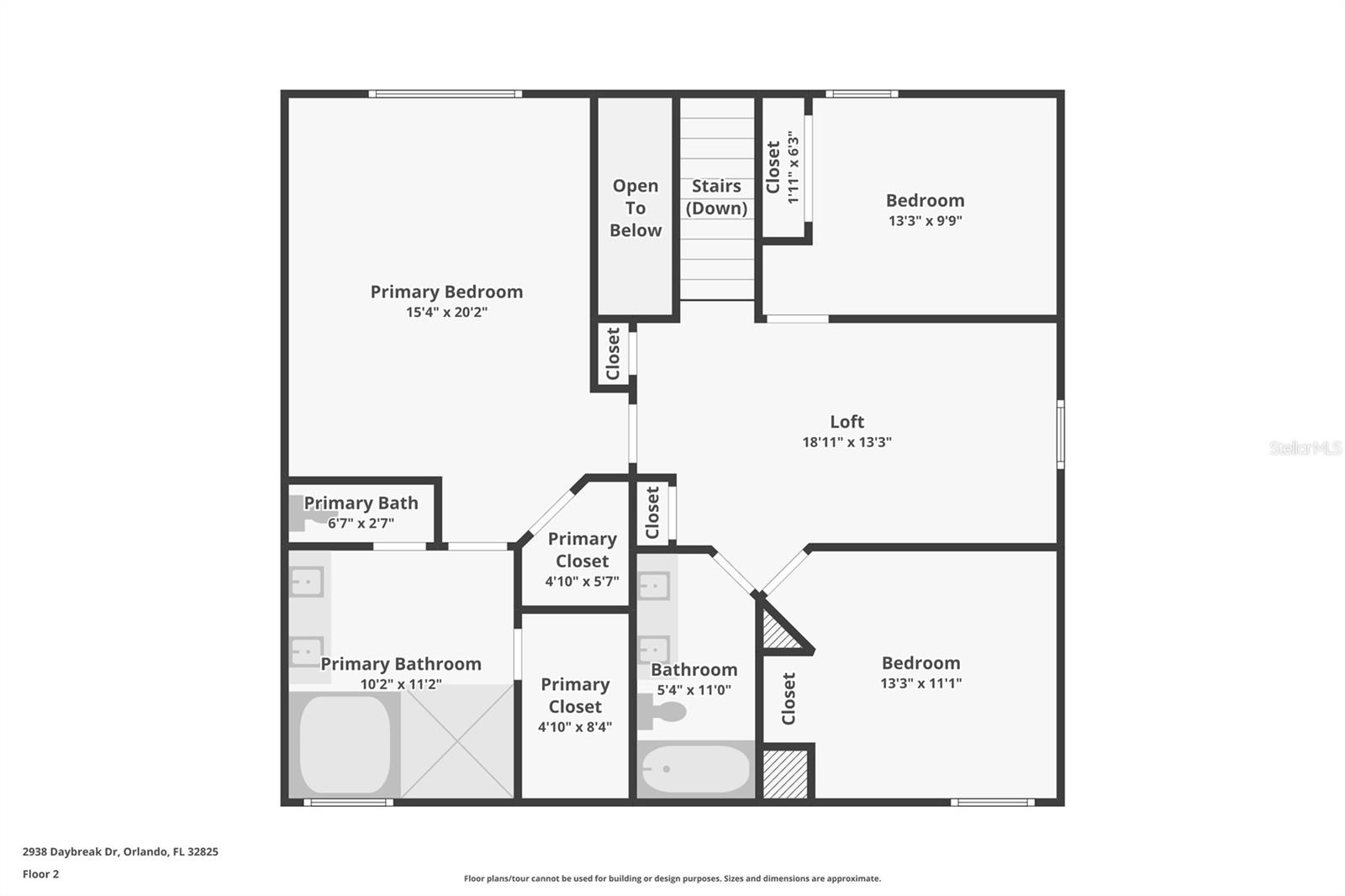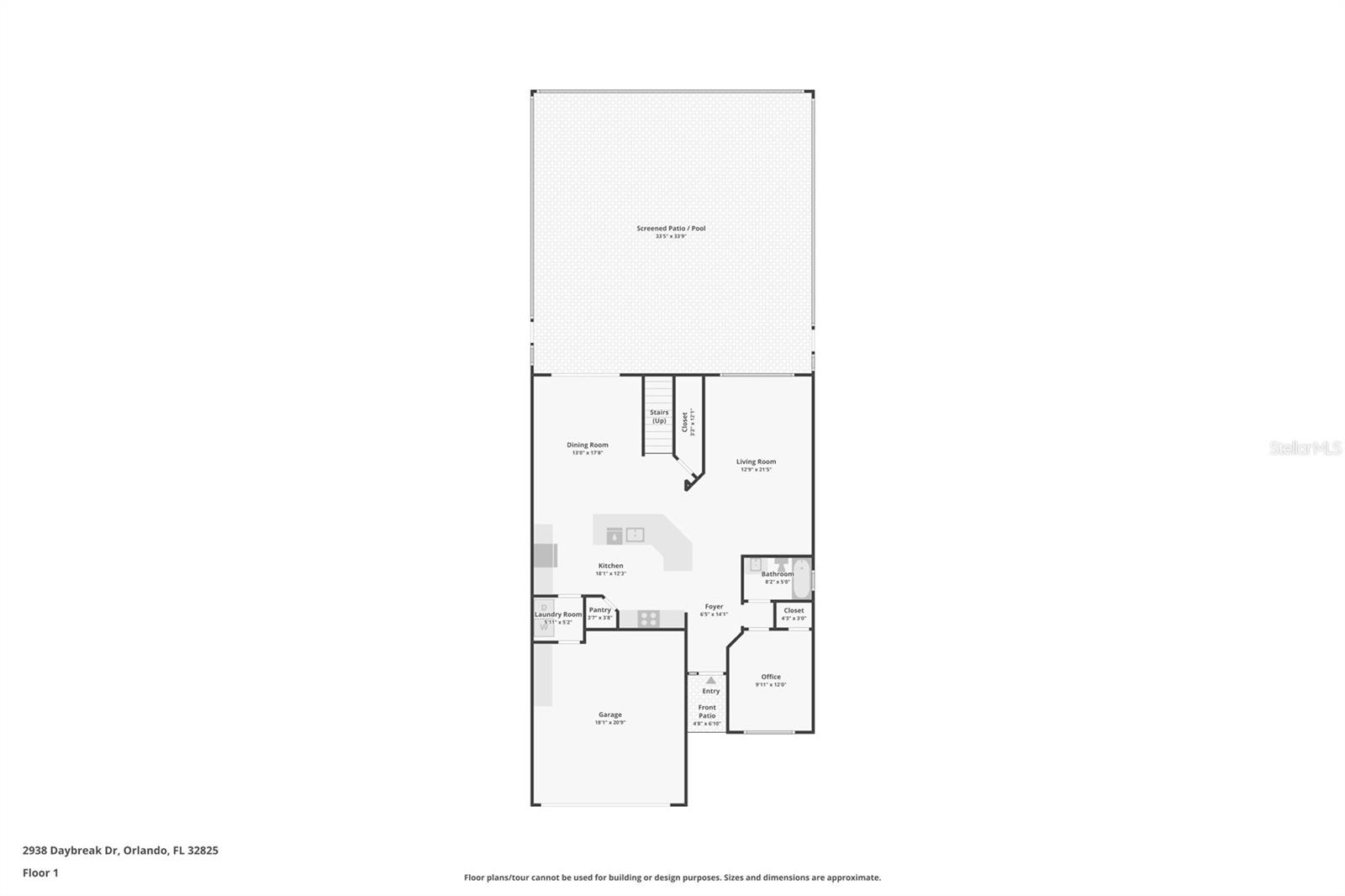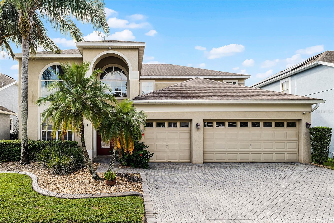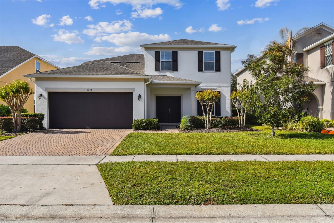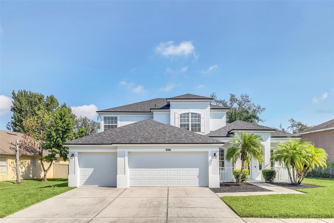2938 Daybreak Drive, ORLANDO, FL 32825
Property Photos
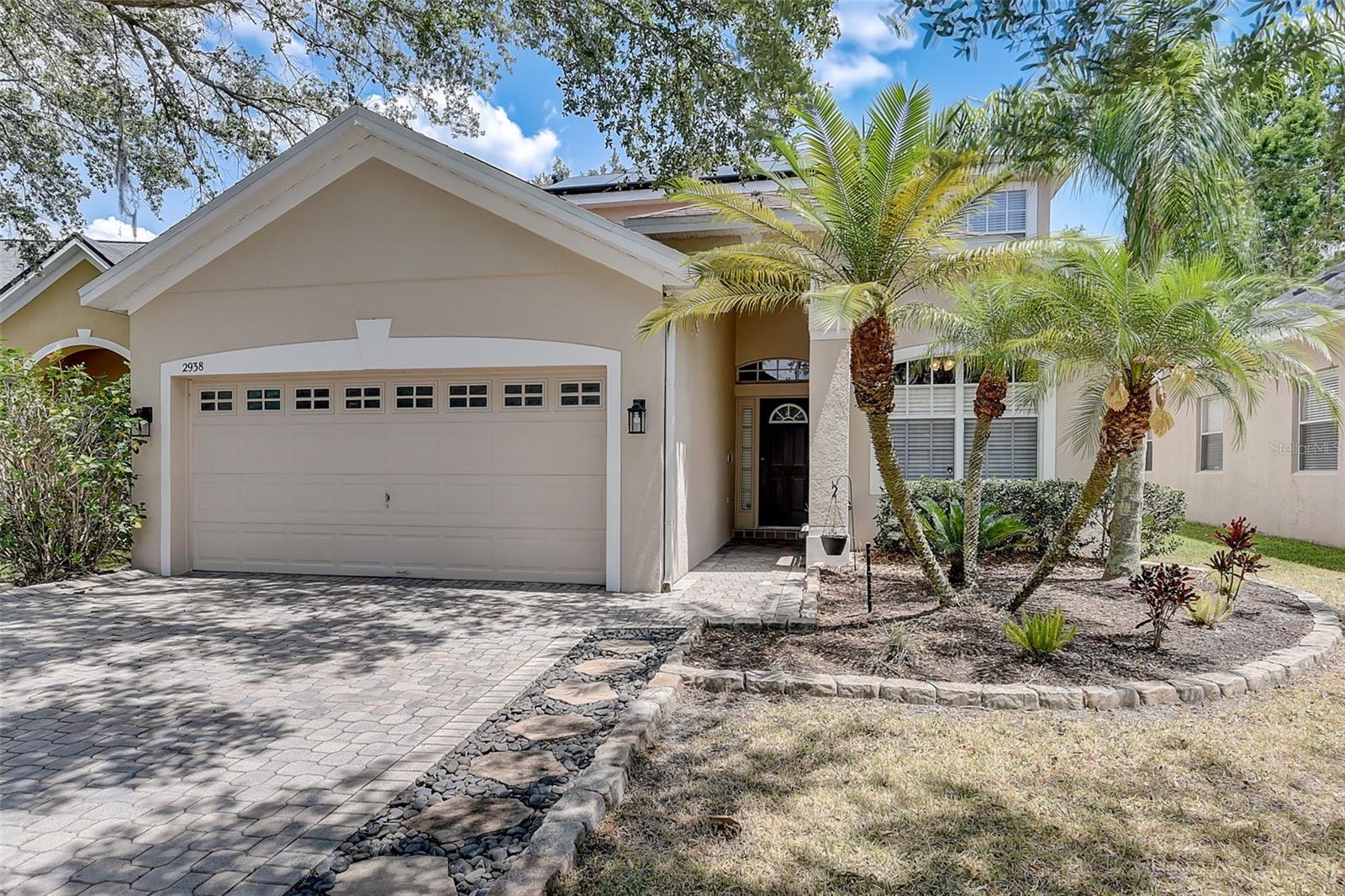
Would you like to sell your home before you purchase this one?
Priced at Only: $585,000
For more Information Call:
Address: 2938 Daybreak Drive, ORLANDO, FL 32825
Property Location and Similar Properties
- MLS#: O6203759 ( Residential )
- Street Address: 2938 Daybreak Drive
- Viewed: 9
- Price: $585,000
- Price sqft: $195
- Waterfront: No
- Year Built: 2001
- Bldg sqft: 2998
- Bedrooms: 4
- Total Baths: 3
- Full Baths: 3
- Garage / Parking Spaces: 2
- Days On Market: 232
- Additional Information
- Geolocation: 28.5128 / -81.2159
- County: ORANGE
- City: ORLANDO
- Zipcode: 32825
- Subdivision: Villages At Summer Lakes Cypre
- Elementary School: Cypress Springs Elem
- Middle School: Legacy Middle
- High School: University High
- Provided by: CREEGAN GROUP
- Contact: Chris Creegan
- 407-622-1111

- DMCA Notice
-
DescriptionWelcome to villages at summer lakes subdivision in the community of cypress springs! This 4 bedroom, 3 bath home is tucked away on a quiet cul de sac with a pool and lanai that backs up to conservation, so no rear neighbors! The backyard is fully fenced so you have plenty of privacy on the massive paver pool deck that is screened in to enjoy summer afternoons by the bbq or in the pool and spa with the family. Inside this spacious open floor plan of 2,337 square feet, you will find the primary suite on the 2nd floor as well as a downstairs bedroom with adjacent full bath that is perfect for guests or multi generational families. The updated kitchen with shaker style cabinetry offers loads of storage for all of your kitchen essentials. The quartz counters, newer appliances and lighting offers an inviting space to prepare meals and entertain friends and family. The kitchen also features a breakfast bar with seating for 5 and just beyond that is the dining room with plenty of space for a big dining table and buffet. A sliding door off of the dining room opens up to the pool deck and backyard. The kitchen is open to the family/living room opposite of the dining area and there is a super size closet under the stairs. The interior laundry room is located between the kitchen and the garage. The loft at the top of the staircase is perfect for a media area or homework room for the little ones. Two secondary bedrooms upstairs share a full bath adjacent to the loft. The primary suite has plenty of room for a large king size bedroom set and features 2 walk in closets. The large primary bathroom has a garden tub, a separate upgraded shower stall with glass enclosure, and a dual vanity. The roof was completely replaced in 2020 and a brand new solar system by mosaic has been installed recently. Solar panels have also been added to heat the pool in the wintertime. This beautiful home is conveniently located near the waterford shopping center and movie theatre, entrance to the 417 between the 528, & 408 toll roads, and is just a stones throw away from the orlando international airport. Its less than an hour drive to cocoa beach and an even quicker trip to area theme parks. There are 2 community pools in the cypress springs development for resident use as well as tennis courts. Cypress springs elementary school is located at the west entrance to the development. Be sure to schedule a private showing, you don't want to miss out on this opportunity!
Payment Calculator
- Principal & Interest -
- Property Tax $
- Home Insurance $
- HOA Fees $
- Monthly -
Features
Building and Construction
- Builder Model: Monticello
- Builder Name: Engle Homes
- Covered Spaces: 0.00
- Exterior Features: Rain Gutters, Sidewalk, Sliding Doors
- Fencing: Fenced, Vinyl
- Flooring: Carpet, Laminate, Tile
- Living Area: 2329.00
- Roof: Shingle
Land Information
- Lot Features: Conservation Area, Cul-De-Sac, Landscaped, Sidewalk, Street Dead-End, Paved
School Information
- High School: University High
- Middle School: Legacy Middle
- School Elementary: Cypress Springs Elem
Garage and Parking
- Garage Spaces: 2.00
- Parking Features: Driveway, On Street
Eco-Communities
- Pool Features: Child Safety Fence, Gunite, In Ground, Screen Enclosure, Solar Heat
- Water Source: Public
Utilities
- Carport Spaces: 0.00
- Cooling: Central Air
- Heating: Central, Electric
- Pets Allowed: Yes
- Sewer: Public Sewer
- Utilities: BB/HS Internet Available, Cable Available, Electricity Connected, Fire Hydrant, Public, Sewer Connected, Solar, Street Lights, Underground Utilities, Water Connected
Amenities
- Association Amenities: Clubhouse, Playground, Pool, Tennis Court(s)
Finance and Tax Information
- Home Owners Association Fee: 137.00
- Net Operating Income: 0.00
- Tax Year: 2023
Other Features
- Appliances: Dishwasher, Disposal, Dryer, Microwave, Range, Refrigerator, Washer
- Association Name: Villages at Summer Lakes
- Association Phone: 407-359-7202
- Country: US
- Furnished: Unfurnished
- Interior Features: Ceiling Fans(s), Crown Molding, Eat-in Kitchen, Kitchen/Family Room Combo, Open Floorplan, PrimaryBedroom Upstairs, Stone Counters, Walk-In Closet(s), Window Treatments
- Legal Description: VILLAGES AT SUMMER LAKES CYPRESS SPRINGS2 45/149 LOT 53
- Levels: Two
- Area Major: 32825 - Orlando/Rio Pinar / Union Park
- Occupant Type: Owner
- Parcel Number: 04-23-31-2110-00-530
- Style: Florida, Traditional
- View: Park/Greenbelt, Trees/Woods
- Zoning Code: P-D
Similar Properties
Nearby Subdivisions
Anderson Village
Andover Lakes Ph 01a
Andover Lakes Ph 03a
Andover Lakes Village 02b Ph 0
Andover Point 50 24
Andover Pointe
Bay Run Sec 01
Bay Run Sec 02
Bay Run Sec 03
Chelsea Parc East Ph 01a
Cheltenham
Cheney Heights Rep
Chickasaw Ridge
Colonial Lakes
Countrywalk 4 5 Ph 3
Countrywalk Ph 01
Countrywalk Uns 4 5 Ph 3
Curry Ford Road East Ph 02
Cypress Bend
Cypress Lakes
Cypress Meadows
Cypress Pointecypress Spgs Su
Cypress Spgs
Cypress Spgs Ph 02
Cypress Spgs Prcl R 42143
Cypress Spgs Village S 43124
Dean Acres
Deans Xinglittle Econ
Deerwood
Devonwooda
Devonwoodb
East Dale Acres Rep
Easton Sub
Fieldstream North Ph 02
First Add
Fox
Killearn Woods
Lake Kehoe Preserve 4587
Lake Underhill Pines
Moss Pointe
Park Manor Estates
Peppertree Fourth Add
Pine Meadows
Pine Meadows Ph 01
Pines
Reserve At Cypress Spgs 02 457
Rio Pines
Rivers Edge Pt Rep
Riverwood Village
Stonewood Estates
Sturbridge
Sutton Rdg Ph 2 Un I
Sutton Ridge Ph 01
Sutton Ridge Ph 03
Sylvan Pond
Valencia Woods
Valencia Woods 2nd Addition
Villages At Summer Lakes Cypre
Woodland Lakes
Woodland Lakes Preserve Un Ph
Woodland Lakes Preserveb

- Frank Filippelli, Broker,CDPE,CRS,REALTOR ®
- Southern Realty Ent. Inc.
- Quality Service for Quality Clients
- Mobile: 407.448.1042
- frank4074481042@gmail.com


