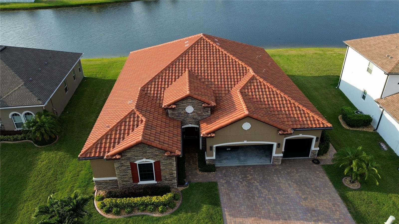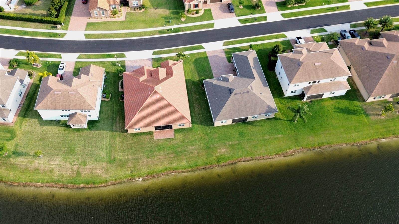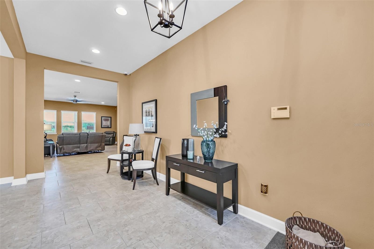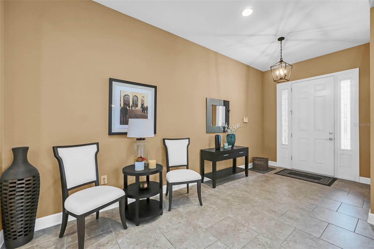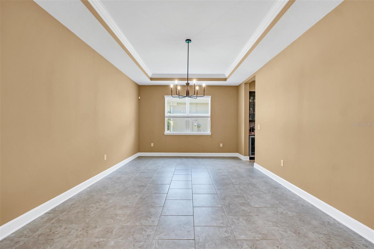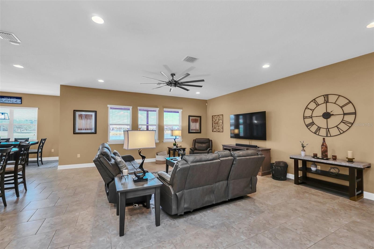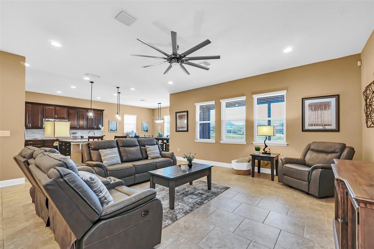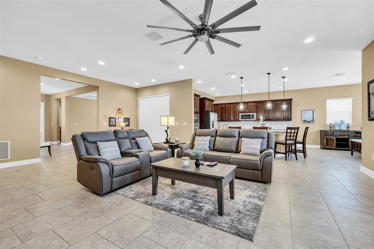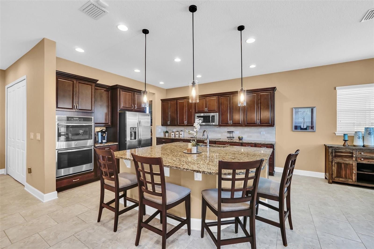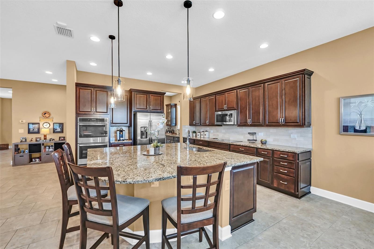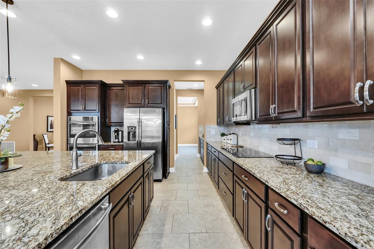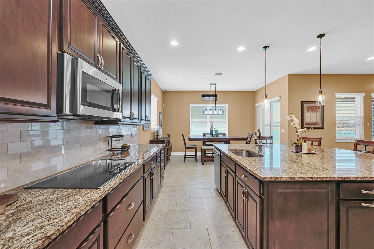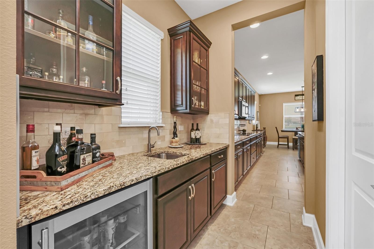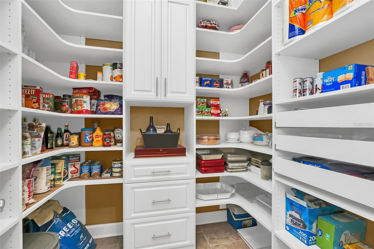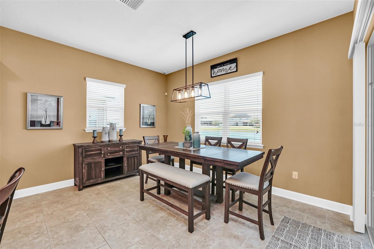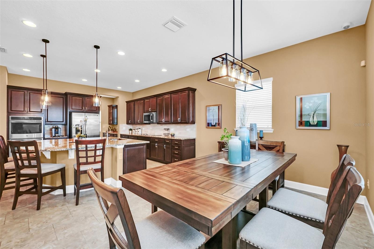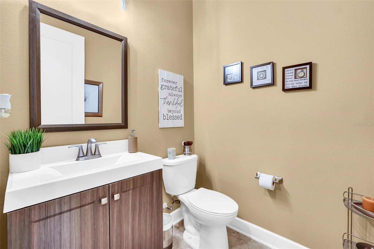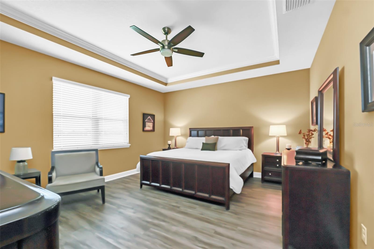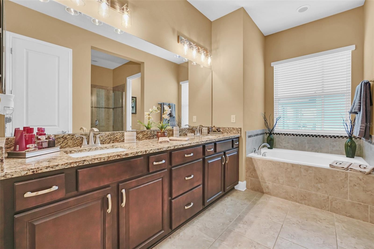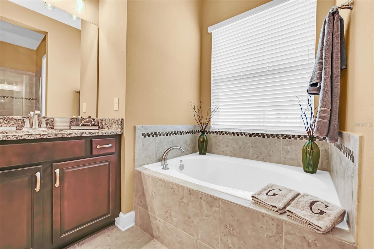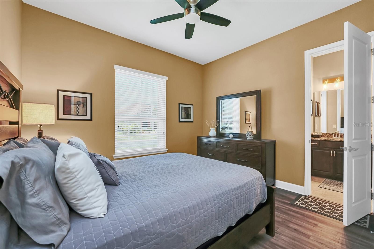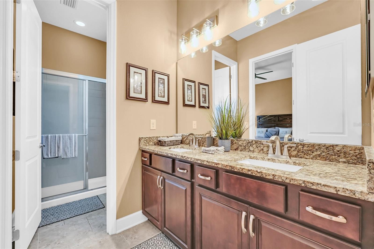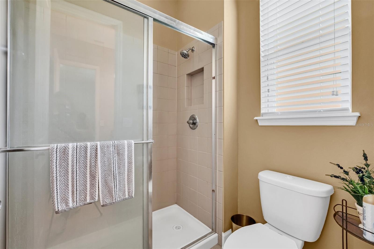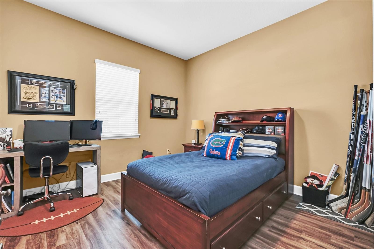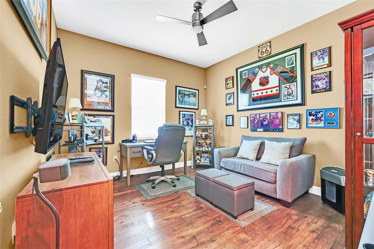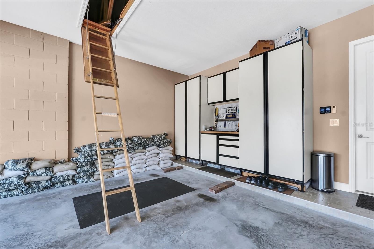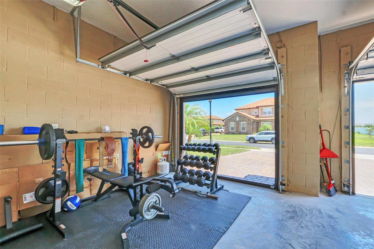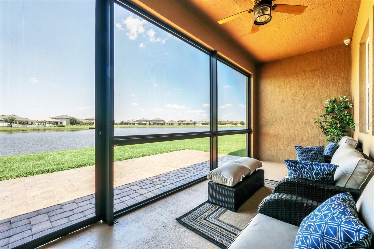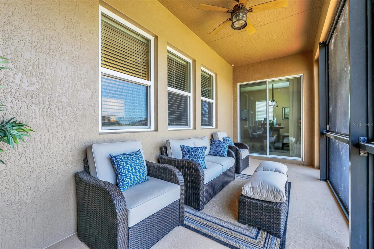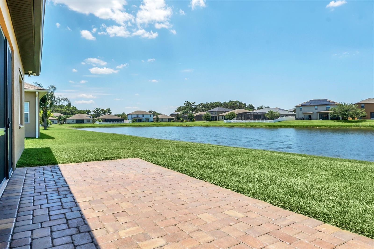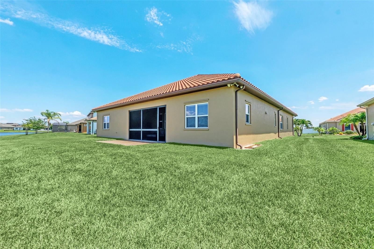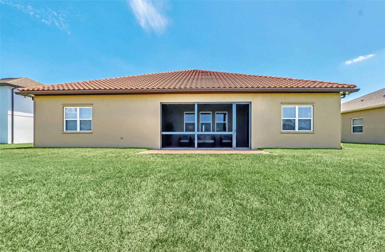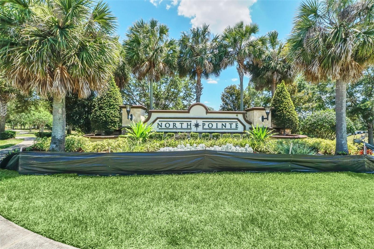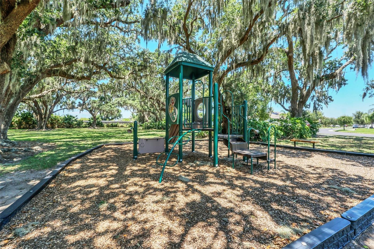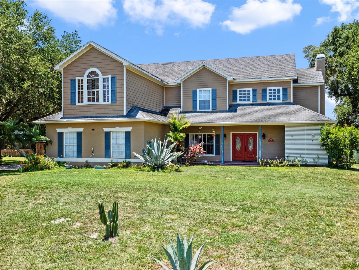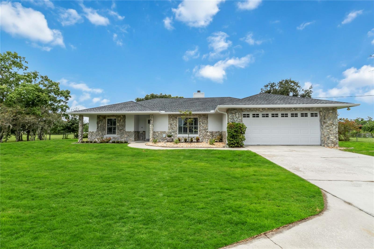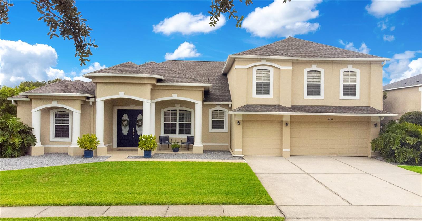4363 Summer Breeze Way, KISSIMMEE, FL 34744
Property Photos
Would you like to sell your home before you purchase this one?
Priced at Only: $699,000
For more Information Call:
Address: 4363 Summer Breeze Way, KISSIMMEE, FL 34744
Property Location and Similar Properties
- MLS#: O6202887 ( Residential )
- Street Address: 4363 Summer Breeze Way
- Viewed: 10
- Price: $699,000
- Price sqft: $167
- Waterfront: Yes
- Wateraccess: Yes
- Waterfront Type: Pond
- Year Built: 2017
- Bldg sqft: 4183
- Bedrooms: 3
- Total Baths: 3
- Full Baths: 2
- 1/2 Baths: 1
- Garage / Parking Spaces: 3
- Days On Market: 136
- Additional Information
- Geolocation: 28.3271 / -81.2657
- County: OSCEOLA
- City: KISSIMMEE
- Zipcode: 34744
- Subdivision: North Point Ph 2b2c
- Elementary School: East Lake Elem
- Middle School: Narcoossee Middle
- High School: Tohopekaliga High School
- Provided by: UNITED REALTY GROUP INC
- Contact: Martine Moore
- 954-450-2000
- DMCA Notice
-
DescriptionOne or more photo(s) has been virtually staged. This spacious three bedroom, two and a half bath, plus a study is located in north pointe, a private gated community nestled on east lake toho with just minutes from lake nona. Interior features: gourmet kitchen with stainless steel appliances, granite counter tops, custom cabinets, oversized custom signature harmon island, butlers pantry with a wet bar, and breakfast nook. Study/home office: work from home in the dedicated home office/study featuring french doors and ample natural light. Master bedroom features en suite bathroom with a soaking tub, separate shower, double vanity with granite counter tops, and his and hers walk in closet. The jack and jill bathroom connecting two bedrooms features a double vanity with granite counter tops, and a modern shower with glass sliding doors. In addition, the home features 10 foot ceilings, 8 foot interior doors, and tray ceilings in both the dining room and master bedroom. Exterior features: classic tile roof, french drain system for 5 roof down spouts, motorized retractable garage screen door 8x7, driveway pavers extended 2 feet in width with walkway, three car garage, and professional landscaping. Additional features: garage custom cabinets/shelving, and a spacious attic with partial plywood decking. Hurricane prevention features: combo of shutters, roll down door, crim safe hurricane screen, and a hurricane high velocity garage doors. Home security: full perimeter alarm system complete with motion detectors, glass break audio sensors, two sirens, and two key pads. Hik vision camera systems with 14 cameras (10 exterior and 4 interior), and a hik vision doorbell camera. Location: this home offers easy access to austin tindall sports complex, orlando international airport, dining, shopping, recreational area, and situated just minutes away from osceola county fire rescue station 67. Dont miss this opportunity to own a truly extraordinary residence. Schedule a private showing today!
Payment Calculator
- Principal & Interest -
- Property Tax $
- Home Insurance $
- HOA Fees $
- Monthly -
Features
Building and Construction
- Builder Model: Holbrook
- Builder Name: Richmond American Homes
- Covered Spaces: 0.00
- Exterior Features: Hurricane Shutters, Irrigation System, Lighting, Private Mailbox, Rain Gutters, Sidewalk, Sprinkler Metered
- Flooring: Tile, Vinyl
- Living Area: 3150.00
- Roof: Tile
Property Information
- Property Condition: Completed
Land Information
- Lot Features: Flood Insurance Required, Landscaped, Sidewalk, Paved, Private
School Information
- High School: Tohopekaliga High School
- Middle School: Narcoossee Middle
- School Elementary: East Lake Elem
Garage and Parking
- Garage Spaces: 3.00
- Open Parking Spaces: 0.00
- Parking Features: Driveway, Garage Door Opener
Eco-Communities
- Water Source: Public
Utilities
- Carport Spaces: 0.00
- Cooling: Central Air
- Heating: Electric
- Pets Allowed: Cats OK, Dogs OK
- Sewer: Public Sewer
- Utilities: Cable Connected, Sewer Connected, Sprinkler Meter, Sprinkler Recycled, Street Lights, Underground Utilities, Water Connected
Amenities
- Association Amenities: Clubhouse, Gated, Pool
Finance and Tax Information
- Home Owners Association Fee Includes: Pool, Electricity, Insurance, Maintenance Structure, Maintenance Grounds, Maintenance, Management, Water
- Home Owners Association Fee: 300.00
- Insurance Expense: 0.00
- Net Operating Income: 0.00
- Other Expense: 0.00
- Tax Year: 2023
Other Features
- Appliances: Built-In Oven, Convection Oven, Cooktop, Dishwasher, Disposal, Electric Water Heater, Exhaust Fan, Ice Maker, Microwave, Range, Range Hood, Refrigerator
- Association Name: Sentry Management / Marie Schockling
- Association Phone: 407-846-6323
- Country: US
- Furnished: Unfurnished
- Interior Features: Ceiling Fans(s), Eat-in Kitchen, High Ceilings, Primary Bedroom Main Floor, Solid Wood Cabinets, Split Bedroom, Thermostat, Tray Ceiling(s), Walk-In Closet(s), Wet Bar, Window Treatments
- Legal Description: NORTH POINT PH 2B-2C PB 22 PG 186-191 LOT 338
- Levels: One
- Area Major: 34744 - Kissimmee
- Occupant Type: Vacant
- Parcel Number: 12-25-30-4422-0001-3380
- Style: Patio Home
- View: Water
- Views: 10
- Zoning Code: PD
Similar Properties
Nearby Subdivisions
A C Barbeau
Ashley Cove
Ashley Cove Unit 3
Ashley Reserve Rep
Benita Park
Big Sky
Cane Brake
Country Downs
Country Downs Unit 02
Creekside At Boggy Creek Ph 2
Cypress Shores Replat
Eagles Landing
East Lake Preserve Ph 3
East Lake Shores
Emerald Lake Colony
Fells Cove Un 03 04 P2
Florida Fruit Belt Sales Co 1
Gilchrist 2nd Add
Gilchrist Add
Harbor Town
Harbour Oaks
Heather Oaks
Highland Grove
Jacaranda Estates
Johnston Park
Kenleigh Oaks
Kindred
Kindred 100 2nd Add
Kindred Ph 1a 1b
Kindred Ph 1c
Kindred Ph 1d
Kindred Ph 1fa
Kindred Ph 1fb
Kindred Ph 2a
Kindred Ph 2c 2d
Kindred Ph 2c 2d Pb 30 Pgs 74
Kindred Ph 3b 3c 3d
Kindred Ph 3b 3c & 3d
Kings Point
Kissimmee Bay
Koger Oaks
Lago Buendia Ph 1
Lakeview Oaks
Lee Bel Park
Legacy Park Ph 02
Legacy Park Ph 1
Legacy Park Ph 3
Logans Run
M2 At Kissimmee Bay
Magic Landings Ph 2
Magnolia Terrace
Malibu Estates
Marbella Ph 1
Mill Run
Mill Run Park
Mill Run Sub
Mill Run Unit 8
Morningside Unit 2
Moss Oaks
Neptune Pointe
Neptune Rep
Neptune Shores 1
North Point
North Point Ph 1b
North Point Ph 2b2c
North Shore Village
North Shore Village Sub
Not On List
Oak Grove
Oak Hollow Ph 4
Osprey Ridge
Pennyroyal
Quail Hollow Ph 3
R P Robinsons
Raintree At Springlake Village
Regal Oak Shores
Remington Ph 1
Remington Ph 1 Tr F
Remington Prcl H Ph 2
Remington Prcl I
Remington Prcl J
Remington Prcl K Ph 2
Remington Prcl M2
Remington Prcl M3
Robert Bass Add
Royale Oaks Ph 2
Seasons At Big Sky
Sera Bella
Shenandoah
Somersby
South Pointe
Springlake Village Ph 03
Springlake Village Ph 2a
Springlake Village Ph 3
Sunset Pointe
Taylor Ridge
Tohoqua
Tohoqua 32s
Tohoqua 50s
Tohoqua Ph 1
Tohoqua Ph 2
Tohoqua Ph 4a
Tohoqua Ph 5a
Tohoqua Ph 5b
Tohoqua Reserve
Tohoquaph 1
Tohoquaph 4a
Town Country Estates
Turnberry Reserve
Turnberry Reserve Unit 2
Twelve Oaks
Villa Sol Ph 1 Village 5
Villa Sol Ph 1 Village 5
Villa Sol Ph 2 Village 3
Villa Sol Village 4
Villa Sol Vlg 2
Woods At Kings Crest The Ph 3

- Frank Filippelli, Broker,CDPE,CRS,REALTOR ®
- Southern Realty Ent. Inc.
- Quality Service for Quality Clients
- Mobile: 407.448.1042
- frank4074481042@gmail.com



