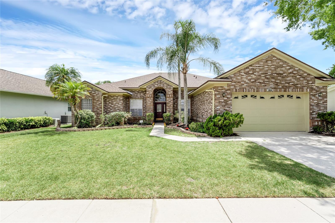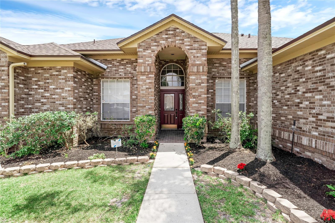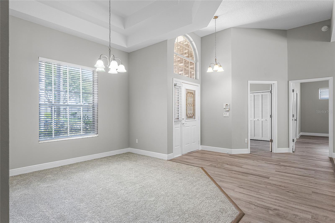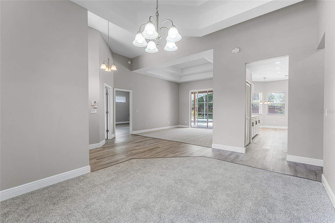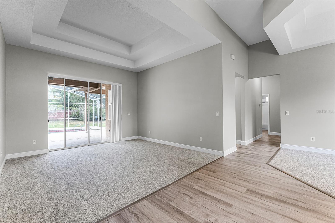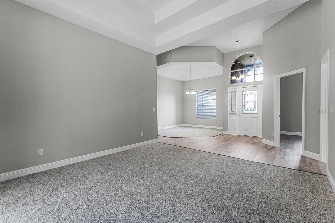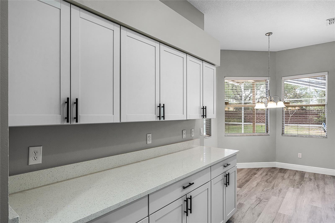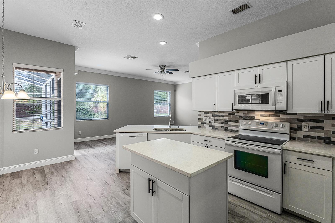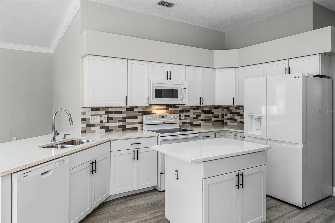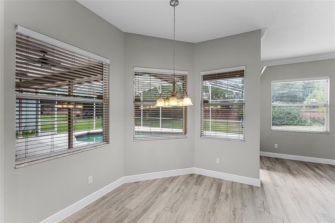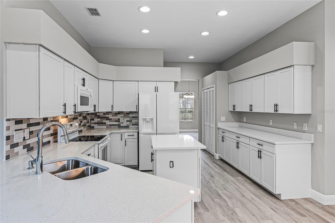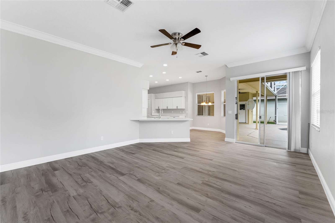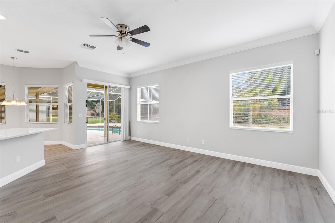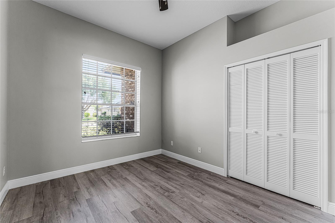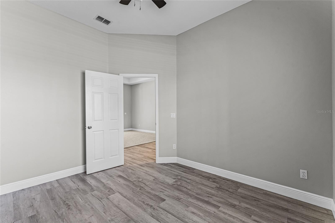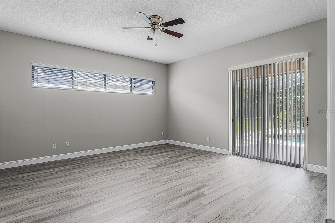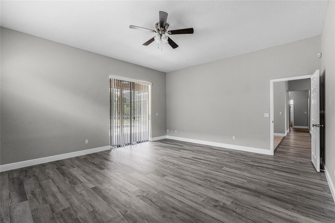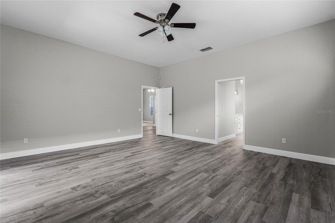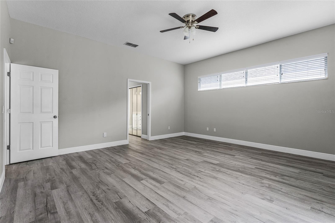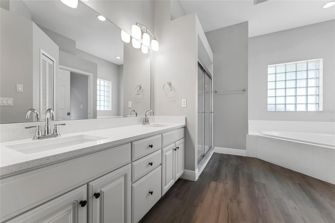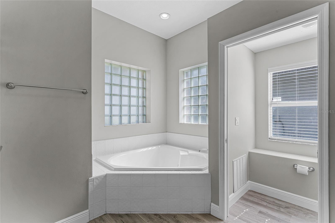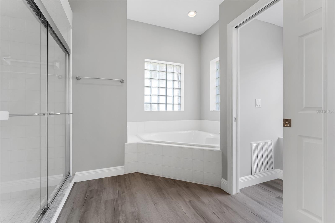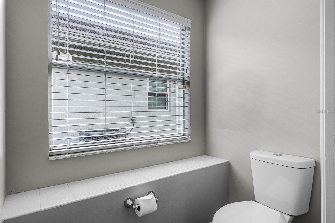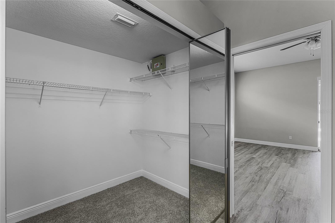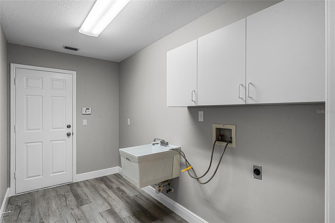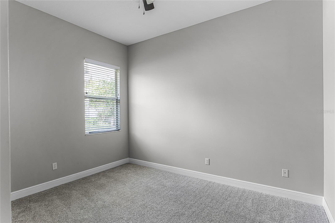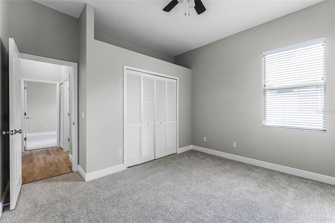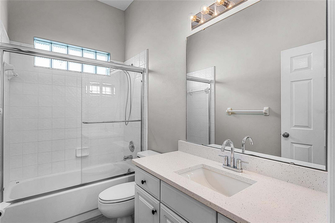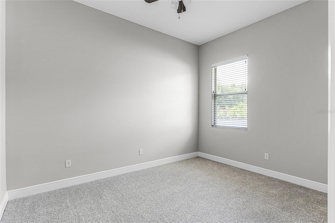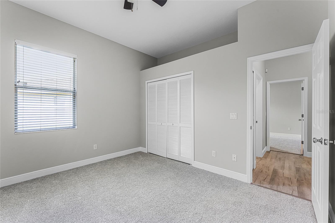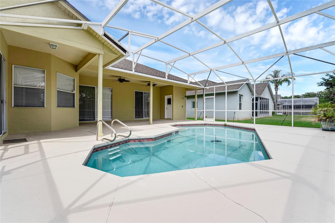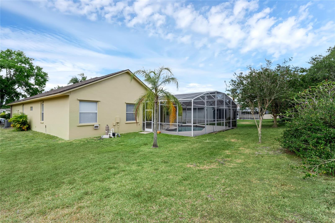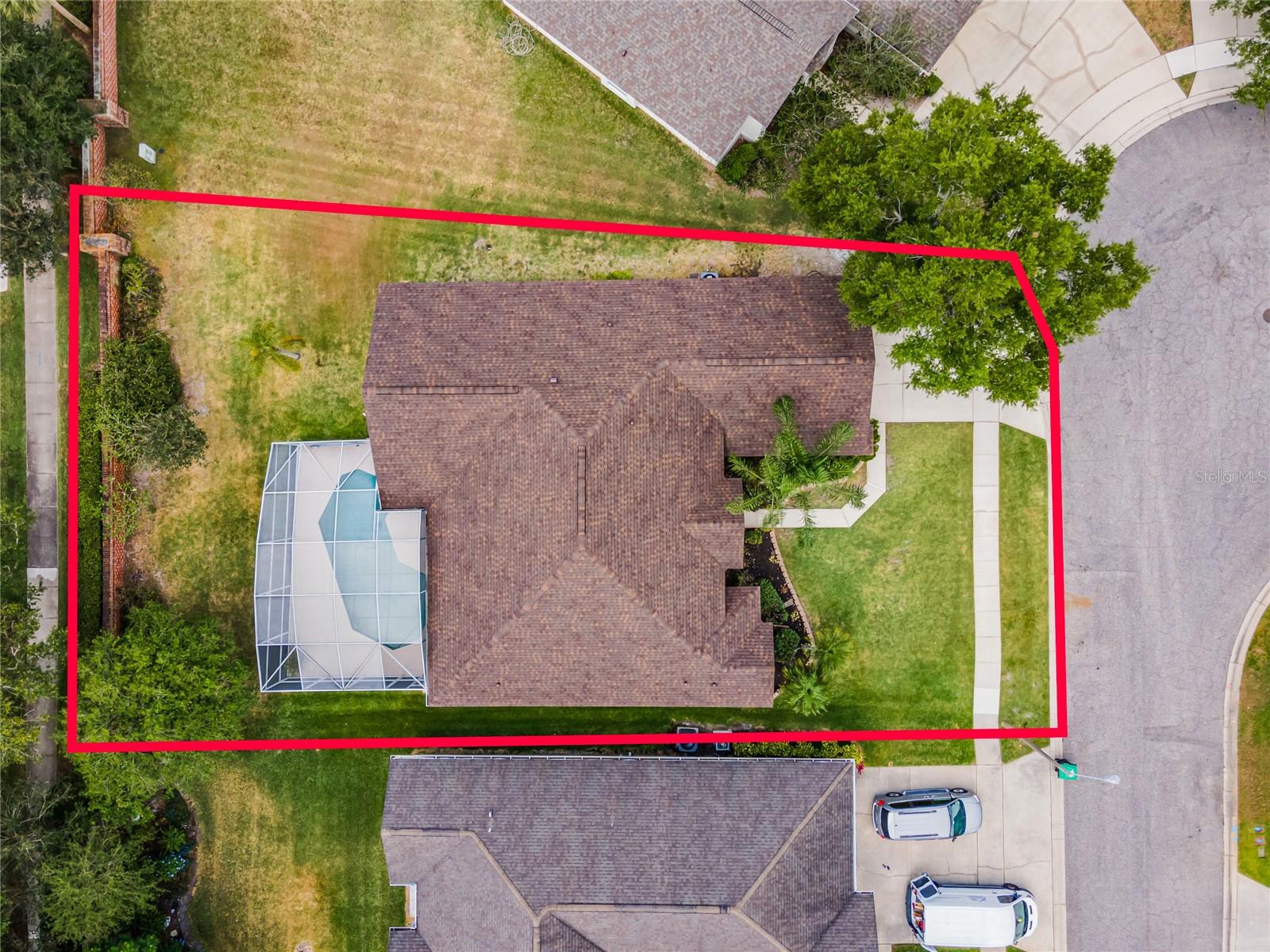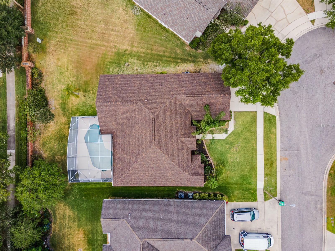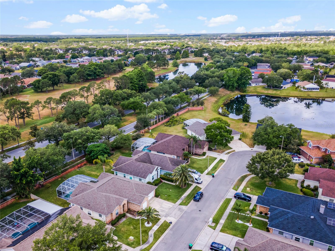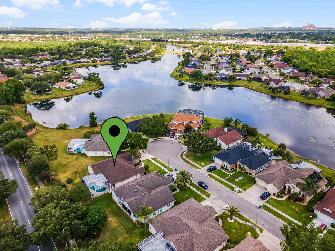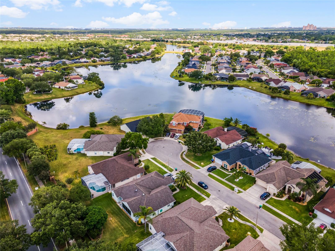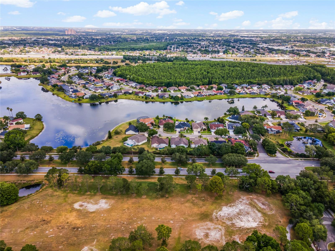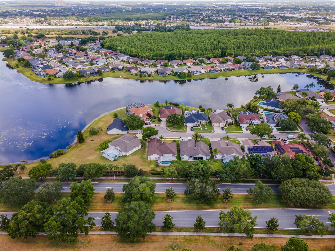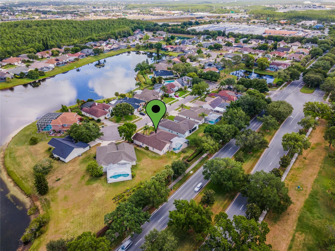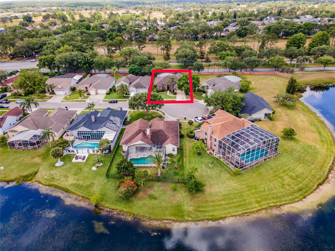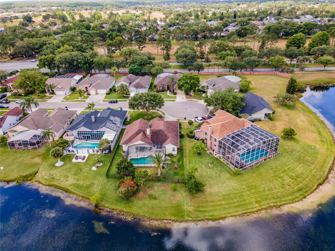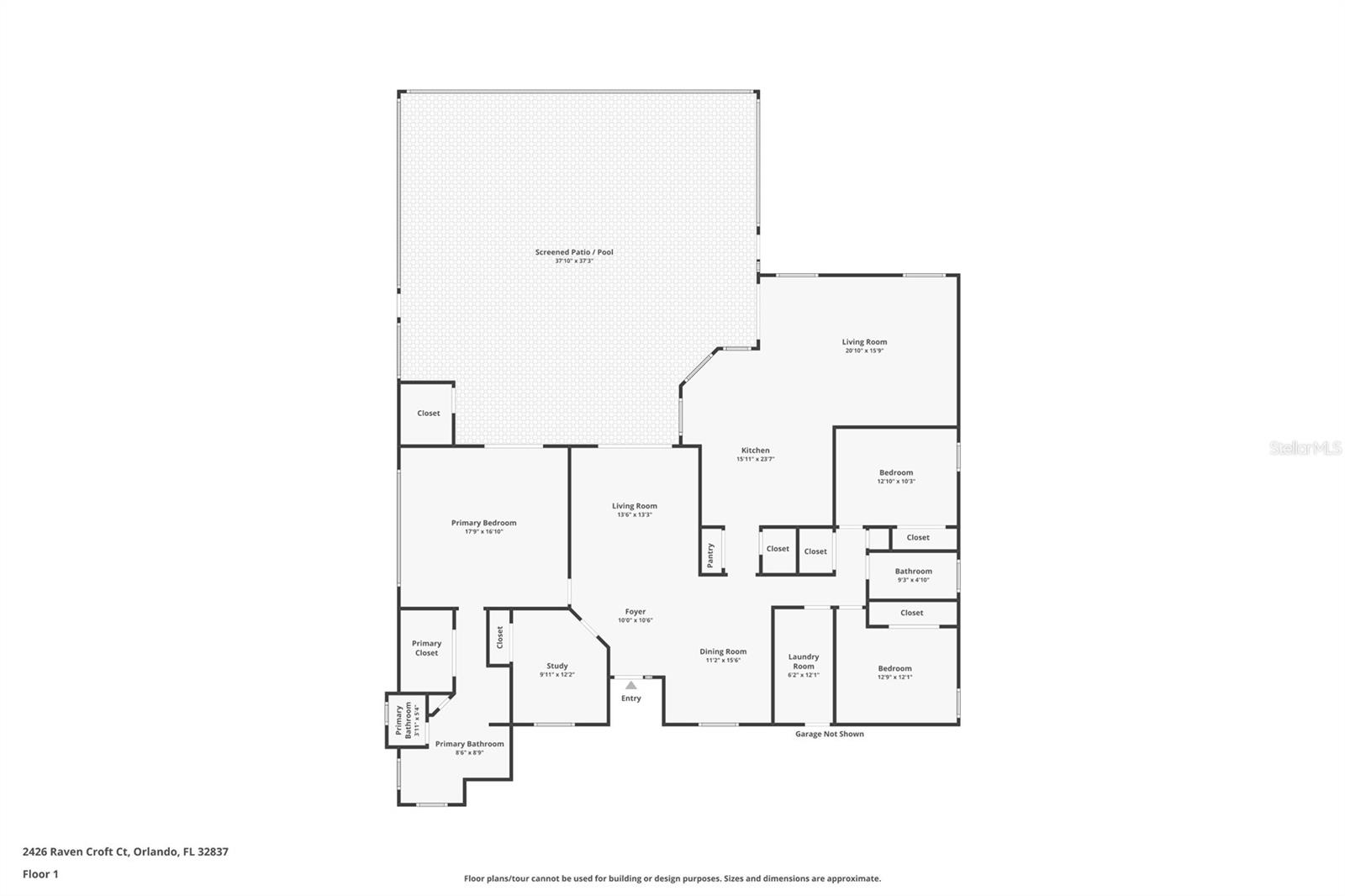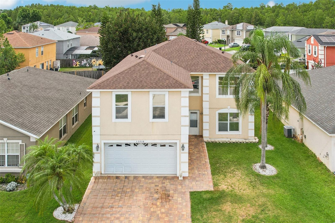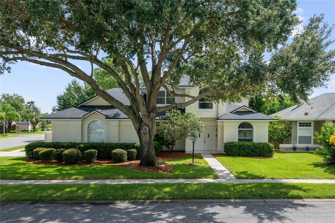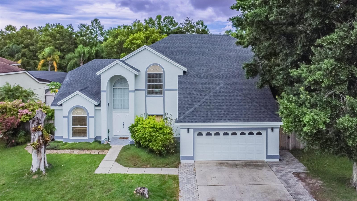2426 Raven Croft Court, ORLANDO, FL 32837
Property Photos
Would you like to sell your home before you purchase this one?
Priced at Only: $585,000
For more Information Call:
Address: 2426 Raven Croft Court, ORLANDO, FL 32837
Property Location and Similar Properties
- MLS#: O6201066 ( Residential )
- Street Address: 2426 Raven Croft Court
- Viewed: 11
- Price: $585,000
- Price sqft: $179
- Waterfront: No
- Year Built: 1993
- Bldg sqft: 3268
- Bedrooms: 4
- Total Baths: 3
- Full Baths: 2
- 1/2 Baths: 1
- Garage / Parking Spaces: 2
- Days On Market: 140
- Additional Information
- Geolocation: 28.3681 / -81.4127
- County: ORANGE
- City: ORLANDO
- Zipcode: 32837
- Subdivision: Hunters Creek Tr 430b Ph 01
- Elementary School: Endeavor Elem
- Middle School: Hunter's Creek Middle
- High School: Freedom High School
- Provided by: COLDWELL BANKER REALTY
- Contact: Ketia Cayo
- 407-352-1040
- DMCA Notice
-
DescriptionNEW PRICE IMPROVEMENT...TURN KEY, MOVE IN READY and NEWLY UPDATED, this stunning residence offers a perfect blend of comfort, elegance, and modern convenience. Located in the desirable community of Falcon Pointe in Hunter's Creek, this meticulously maintained property is a true gem, complete with a refreshing pool for endless fun in the Florida sun. This spacious home features 4 bedrooms and 2 bathrooms, along with formal living and dining spaces that invite you to entertain in style. The kitchen has been newly updated with gleaming appliances and wood plank flooring that extends throughout the home, adding a touch of contemporary charm. The open concept kitchen, with its eat in dining area overlooking the family room, is perfect for hosting holiday gatherings and everyday moments with loved ones. With NEW A/C (HVAC) and a NEW ROOF, Situated in a prime Orlando location, you'll enjoy the convenience of being close to major highways, shopping centers, and dining establishments. Plus, as a resident of Falcon Pointe, you'll have access to a range of community amenities, including a sparkling swimming pool, clubhouse, playground, and more. Don't miss out on the opportunity to make this exquisite property your forever home. Schedule your private tour today!
Payment Calculator
- Principal & Interest -
- Property Tax $
- Home Insurance $
- HOA Fees $
- Monthly -
Features
Building and Construction
- Covered Spaces: 0.00
- Exterior Features: Irrigation System, Sliding Doors
- Flooring: Luxury Vinyl
- Living Area: 2454.00
- Roof: Shingle
School Information
- High School: Freedom High School
- Middle School: Hunter's Creek Middle
- School Elementary: Endeavor Elem
Garage and Parking
- Garage Spaces: 2.00
- Open Parking Spaces: 0.00
Eco-Communities
- Pool Features: In Ground, Screen Enclosure
- Water Source: Public
Utilities
- Carport Spaces: 0.00
- Cooling: Central Air
- Heating: Central
- Pets Allowed: Yes
- Sewer: Public Sewer
- Utilities: Cable Available, Electricity Available
Finance and Tax Information
- Home Owners Association Fee Includes: Pool, Recreational Facilities
- Home Owners Association Fee: 275.00
- Insurance Expense: 0.00
- Net Operating Income: 0.00
- Other Expense: 0.00
- Tax Year: 2023
Other Features
- Appliances: Dishwasher, Disposal, Microwave, Range, Refrigerator
- Association Name: Hunter's Creek Community
- Association Phone: 407-240-6000
- Country: US
- Interior Features: Ceiling Fans(s), Crown Molding, Eat-in Kitchen, Kitchen/Family Room Combo, Open Floorplan, Primary Bedroom Main Floor, Split Bedroom, Thermostat, Tray Ceiling(s), Walk-In Closet(s), Window Treatments
- Legal Description: HUNTERS CREEK TRACT 430-B PH 1 27/10 LOT5
- Levels: One
- Area Major: 32837 - Orlando/Hunters Creek/Southchase
- Occupant Type: Vacant
- Parcel Number: 28-24-29-3803-00-050
- Views: 11
- Zoning Code: P-D
Similar Properties
Nearby Subdivisions
Crystal Creek
Crystal Glen
Deerfield
Deerfield Ph 02a
Deerfield Phase 2a
Falcon Trace
Falcon Trace Ut 06 49 05
Heritage Place
Heritage Place 02 42151
Heritage Village
Hunters Creek Tr 115 Ph 02
Hunters Creek Tr 125
Hunters Creek Tr 130 Ph 01
Hunters Creek Tr 130 Ph 02
Hunters Creek Tr 135 Ph 02
Hunters Creek Tr 135 Ph 4
Hunters Creek Tr 145 Ph 03
Hunters Creek Tr 150 Ph 01
Hunters Creek Tr 210
Hunters Creek Tr 235a Ph 01
Hunters Creek Tr 235b Ph 04
Hunters Creek Tr 240 Ph 02
Hunters Creek Tr 335 Ph 01
Hunters Creek Tr 350 Ph 01
Hunters Creek Tr 350 Ph 02
Hunters Creek Tr 430a Ph 02
Hunters Creek Tr 430b Ph 01
Hunters Creek Tr 520
Hunters Creek Tr 525
Hunters Creek Tr 550
Hunters Creek/flora Vista
Hunters Creekflora Vista
Pepper Mill Sec 01
Pepper Mill Sec 07
Pepper Mill Sec 10
Pepper Mill Sec 11
Sky Lake South 07 Ph 01
Sky Lake Southa Add 01
Southchase
Southchase Ph 01a Prcl 02
Southchase Ph 01a Prcl 10
Southchase Ph 01a Prcl 12 4556
Southchase Ph 01a Prcl 14 15
Southchase Unit 4
Whisper Lakes

- Frank Filippelli, Broker,CDPE,CRS,REALTOR ®
- Southern Realty Ent. Inc.
- Quality Service for Quality Clients
- Mobile: 407.448.1042
- frank4074481042@gmail.com


