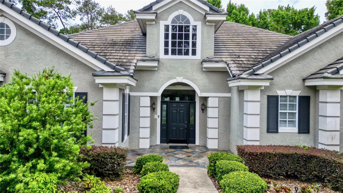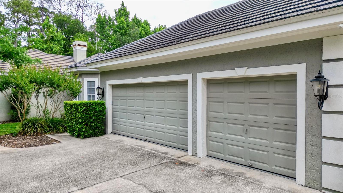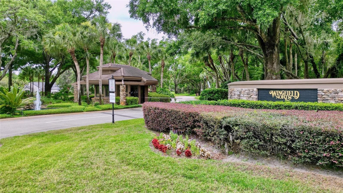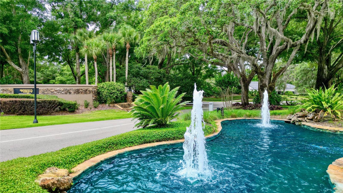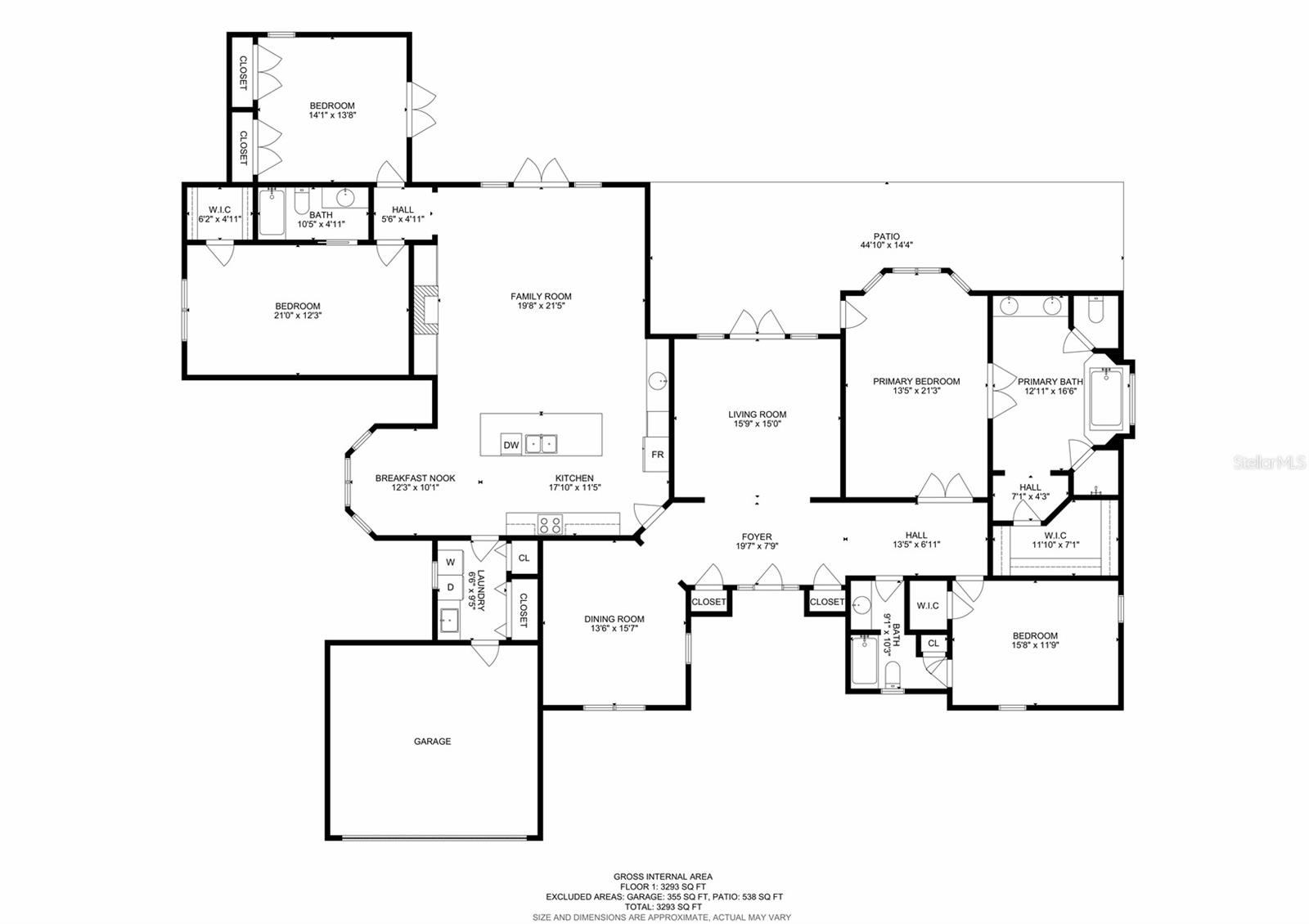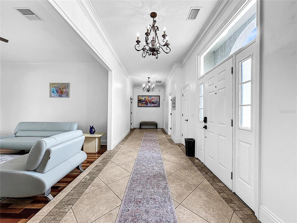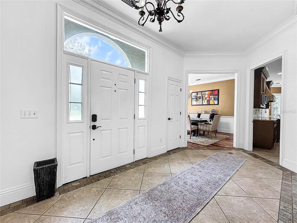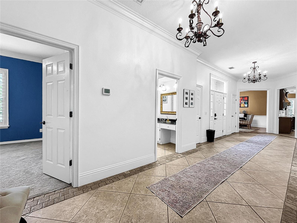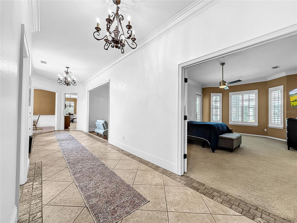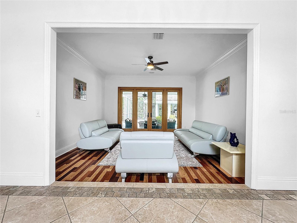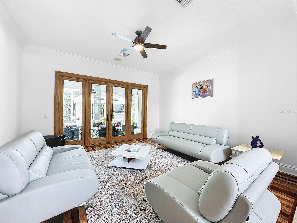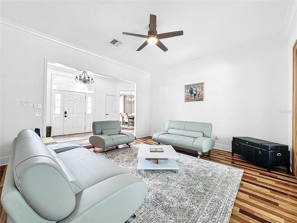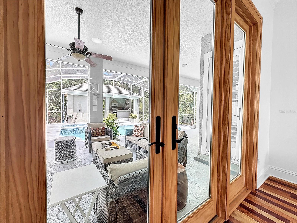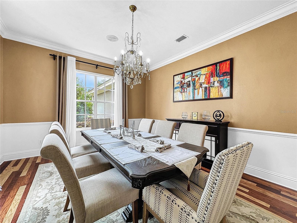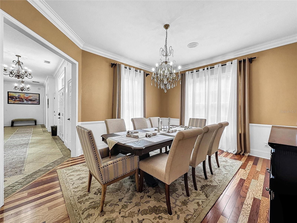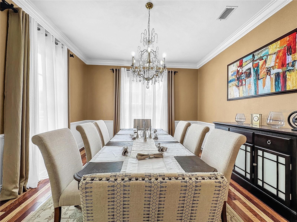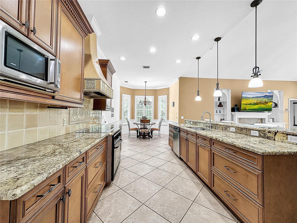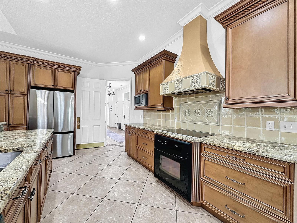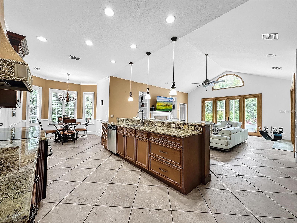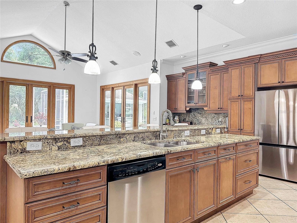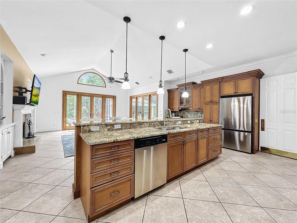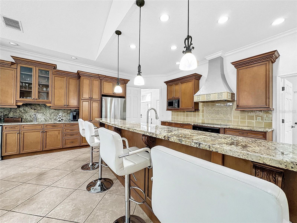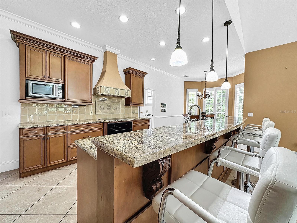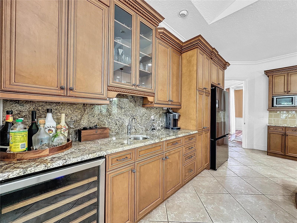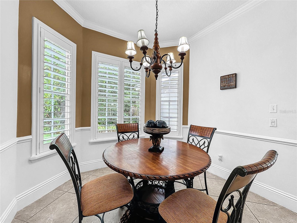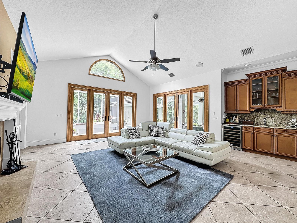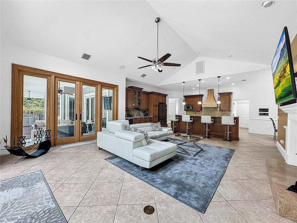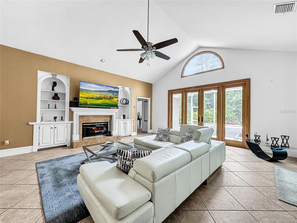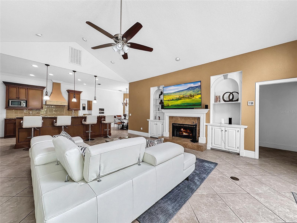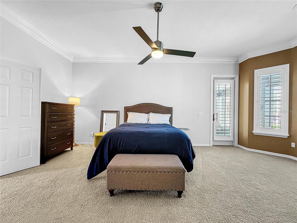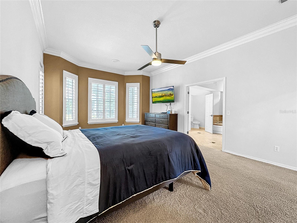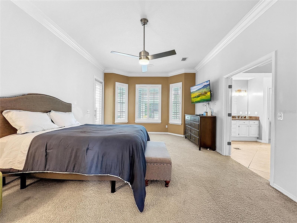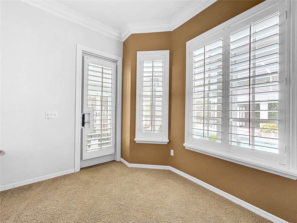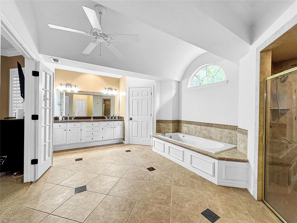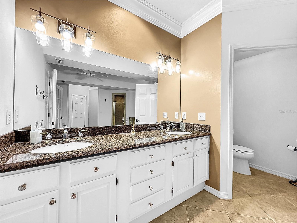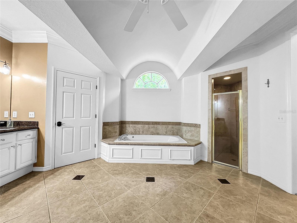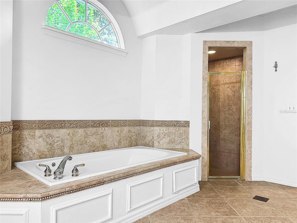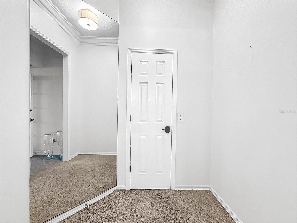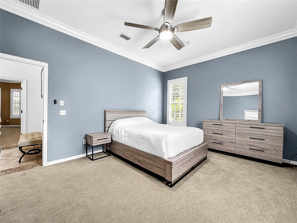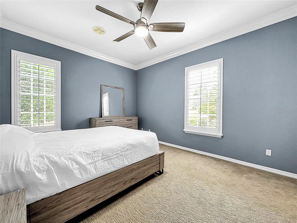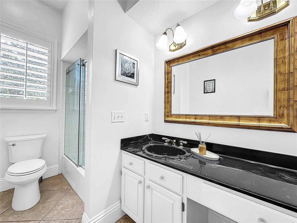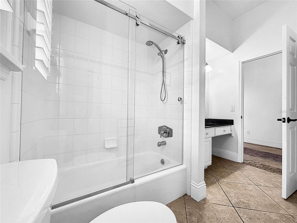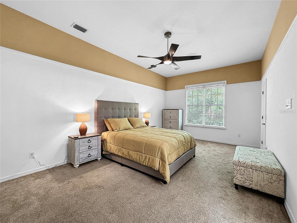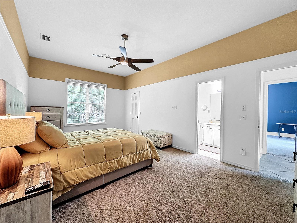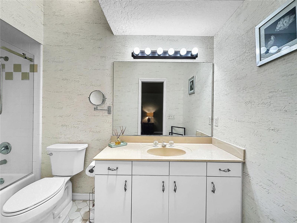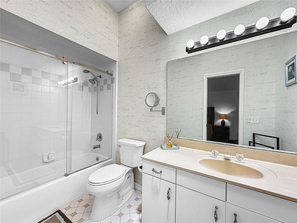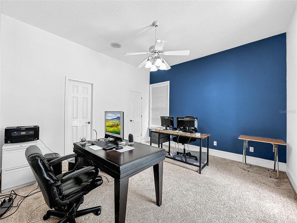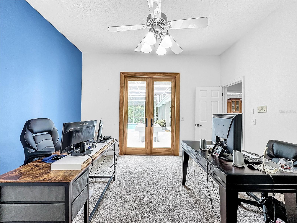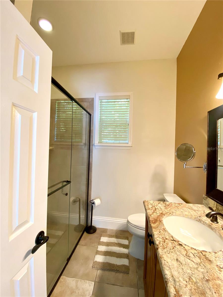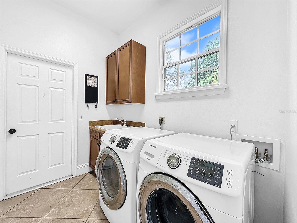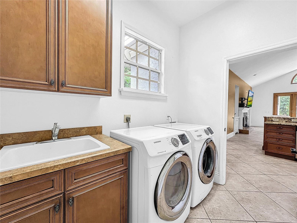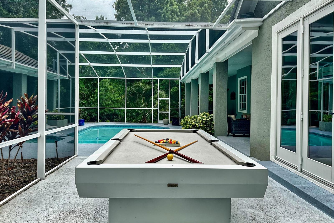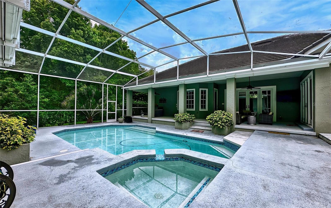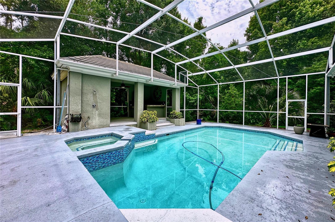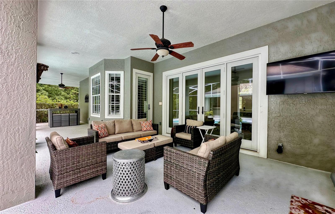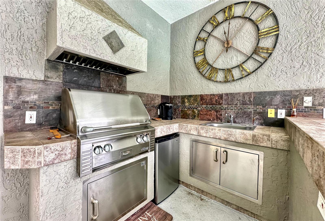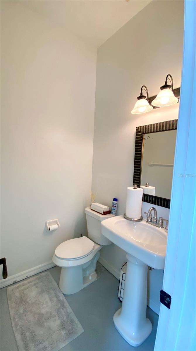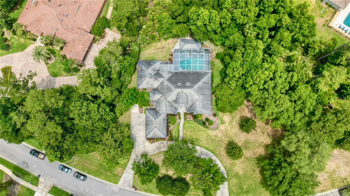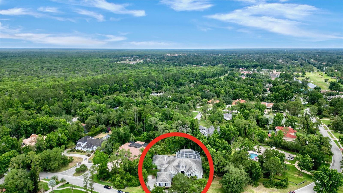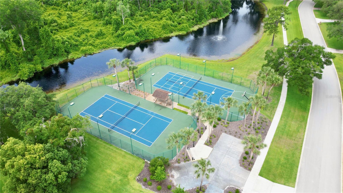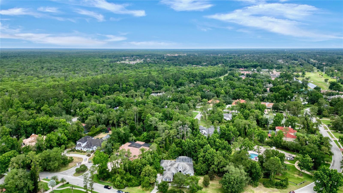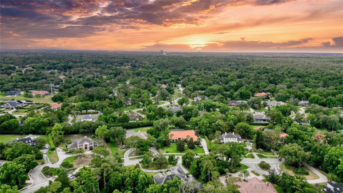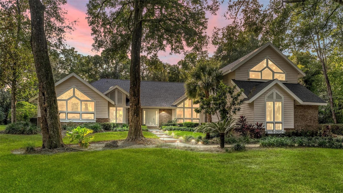310 Vista Oak Drive, LONGWOOD, FL 32779
Property Photos
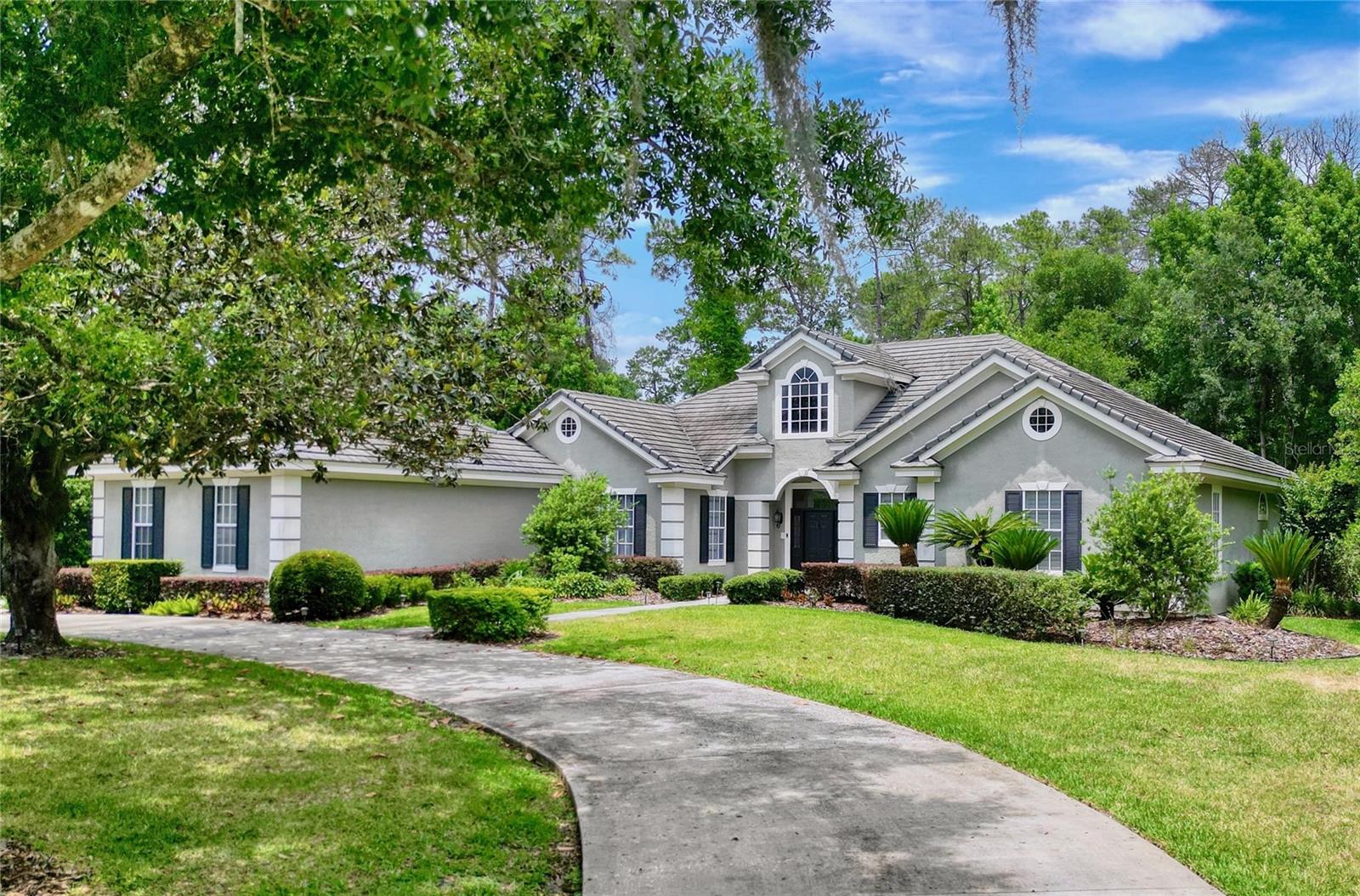
Would you like to sell your home before you purchase this one?
Priced at Only: $1,049,000
For more Information Call:
Address: 310 Vista Oak Drive, LONGWOOD, FL 32779
Property Location and Similar Properties






- MLS#: O6193813 ( Residential )
- Street Address: 310 Vista Oak Drive
- Viewed: 151
- Price: $1,049,000
- Price sqft: $233
- Waterfront: No
- Year Built: 1991
- Bldg sqft: 4502
- Bedrooms: 4
- Total Baths: 5
- Full Baths: 4
- 1/2 Baths: 1
- Garage / Parking Spaces: 3
- Days On Market: 304
- Additional Information
- Geolocation: 28.7342 / -81.3909
- County: SEMINOLE
- City: LONGWOOD
- Zipcode: 32779
- Subdivision: Wingfield North 2
- Provided by: LPT REALTY, LLC
- Contact: Martha Sosa
- 877-366-2213

- DMCA Notice
Description
~MOTIVATED SELLER~
Welcome to your dream home in the highly sought after gated community of WINGFIELD NORTH 2. Nestled in the distinguished and well established city of Longwood. Conveniently located within minutes to I4, Lake Mary, Sandford, downtown, restaurants and shopping. This beautiful 4 bedroom 4.5 bath boast a total of 3,286 sqft and sits on a vast 1.1 acre of land. This beautiful home features a saltwater pool, spa, outdoor kitchen, outdoor bathroom & outdoor shower. The exceptional home was perfectly designed for a growing family in mind or someone looking for large comfortable living space. The perfectly landscaped exterior seamlessly blend all natural elements with the meticulously manicured trees, lawn and lush greenery. Step into the foyer and you will delight in the beautiful view through the Anderson 400 series French doors of nature's picture perfect conservation lot. The view of the conservation lot provides peaceful comfort & serenity while the clear blue sparkling pool adds additional relaxing ambiance. The heart of this home lies in the exquisite kitchen with an island with a spacious breakfast bar that opens to the main family living space. The kitchen showcases granite countertops with chef grade appliances perfect for culinary enthusiasts as well as family and friends gatherings. The master Suite is the perfect retreat meticulously designed for relaxation. The spa style master bath includes a jetted tub, dual vanities, walk in shower and large master walk in closet. all bedrooms have a dedicated full en suite. The ultimate Florida lifestyle awaits you. Schedule your tour! This property may be under audio/visual surveillance.
Description
~MOTIVATED SELLER~
Welcome to your dream home in the highly sought after gated community of WINGFIELD NORTH 2. Nestled in the distinguished and well established city of Longwood. Conveniently located within minutes to I4, Lake Mary, Sandford, downtown, restaurants and shopping. This beautiful 4 bedroom 4.5 bath boast a total of 3,286 sqft and sits on a vast 1.1 acre of land. This beautiful home features a saltwater pool, spa, outdoor kitchen, outdoor bathroom & outdoor shower. The exceptional home was perfectly designed for a growing family in mind or someone looking for large comfortable living space. The perfectly landscaped exterior seamlessly blend all natural elements with the meticulously manicured trees, lawn and lush greenery. Step into the foyer and you will delight in the beautiful view through the Anderson 400 series French doors of nature's picture perfect conservation lot. The view of the conservation lot provides peaceful comfort & serenity while the clear blue sparkling pool adds additional relaxing ambiance. The heart of this home lies in the exquisite kitchen with an island with a spacious breakfast bar that opens to the main family living space. The kitchen showcases granite countertops with chef grade appliances perfect for culinary enthusiasts as well as family and friends gatherings. The master Suite is the perfect retreat meticulously designed for relaxation. The spa style master bath includes a jetted tub, dual vanities, walk in shower and large master walk in closet. all bedrooms have a dedicated full en suite. The ultimate Florida lifestyle awaits you. Schedule your tour! This property may be under audio/visual surveillance.
Payment Calculator
- Principal & Interest -
- Property Tax $
- Home Insurance $
- HOA Fees $
- Monthly -
Features
Building and Construction
- Covered Spaces: 0.00
- Exterior Features: Irrigation System, Lighting, Outdoor Grill, Outdoor Kitchen, Outdoor Shower, Rain Gutters
- Flooring: Carpet, Ceramic Tile
- Living Area: 3286.00
- Roof: Tile
Garage and Parking
- Garage Spaces: 3.00
- Open Parking Spaces: 0.00
Eco-Communities
- Pool Features: Gunite, In Ground, Lighting, Outside Bath Access, Screen Enclosure
- Water Source: Public
Utilities
- Carport Spaces: 0.00
- Cooling: Central Air
- Heating: Central
- Pets Allowed: Yes
- Sewer: Septic Tank
- Utilities: Electricity Available, Propane, Water Available
Finance and Tax Information
- Home Owners Association Fee: 1820.00
- Insurance Expense: 0.00
- Net Operating Income: 0.00
- Other Expense: 0.00
- Tax Year: 2023
Other Features
- Appliances: Dishwasher, Disposal, Dryer, Range, Refrigerator, Washer, Wine Refrigerator
- Association Name: Kim Stitt
- Association Phone: 407-647-2622
- Country: US
- Interior Features: Ceiling Fans(s), High Ceilings, Kitchen/Family Room Combo, Primary Bedroom Main Floor, Solid Wood Cabinets, Stone Counters, Walk-In Closet(s)
- Legal Description: LOT 46 WINGFIELD NORTH 2 PB 38 PGS 44 TO 46
- Levels: One
- Area Major: 32779 - Longwood/Wekiva Springs
- Occupant Type: Vacant
- Parcel Number: 23-20-29-5JZ-0000-0460
- Views: 151
- Zoning Code: A-1
Similar Properties
Nearby Subdivisions
Alaqua Lakes
Alaqua Lakes Ph 1
Alaqua Lakes Ph 2
Alaqua Lakes Ph 7
Alaqua Ph 1
Brantley Shores 1st Add
Cypress Landing At Sabal Point
Forest Park Ests Sec 2
Grove Estates
Jennifer Estates
Lake Brantley Isles 2nd Add
Lake Vista At Shadowbay
Markham Place
Meredith Manor Golf View Estat
Meredith Manor Nob Hill Sec
Orange Ridge Farms
Other
Ravensbrook 1st Add
Sabal Point
Sabal Point At Sabal Green
Sabal Point Sabal View At
Sabal Point Timber Ridge At
Sabal Point Whisper Wood At
Sandy Lane Reserve Ph 2
Spring Run Patio Homes
Springs Landing The Estates At
Springs The
Springs The Deerwood Estates
Springs Whispering Pines Sec 1
Springs Willow Run Sec The
Sweetwater Club
Sweetwater Oaks
Sweetwater Oaks Sec 04
Sweetwater Oaks Sec 06
Sweetwater Oaks Sec 07
Sweetwater Oaks Sec 15
Sweetwater Oaks Sec 18
Sweetwater Oaks Sweetwater Sho
Sweetwater Shores 01
Sweetwater Spgs
Wekiva Country Club Villas
Wekiva Cove Ph 1
Wekiva Cove Ph 4
Wekiva Hills Sec 01
Wekiva Hills Sec 03
Wekiva Hills Sec 09
Wekiva Hunt Club 1 Fox Hunt Se
Wekiva Hunt Club 3 Fox Hunt Se
Wingfield North 2
Wingfield Reserve Ph 3
Woodbridge At The Spgs
Contact Info

- Frank Filippelli, Broker,CDPE,CRS,REALTOR ®
- Southern Realty Ent. Inc.
- Quality Service for Quality Clients
- Mobile: 407.448.1042
- frank4074481042@gmail.com



