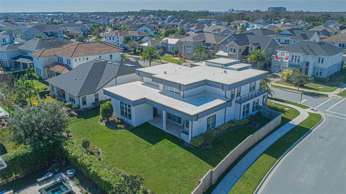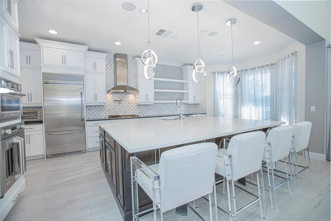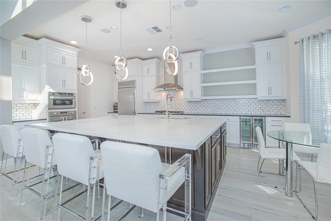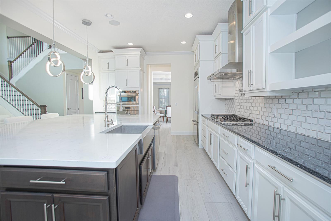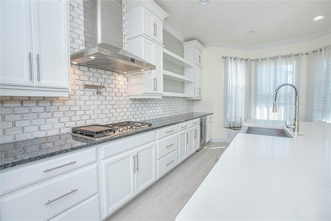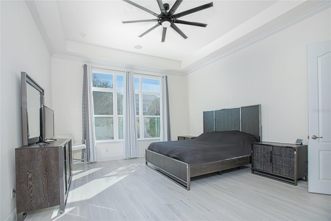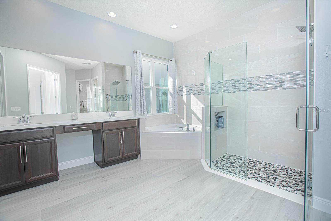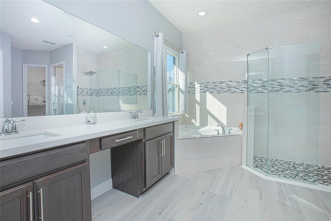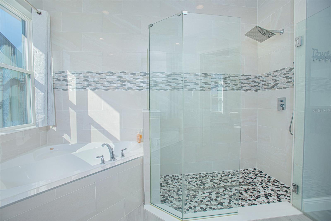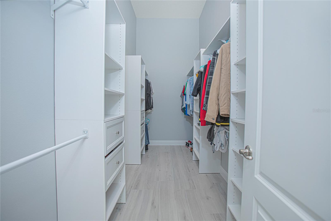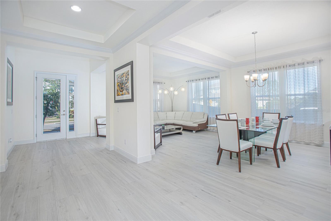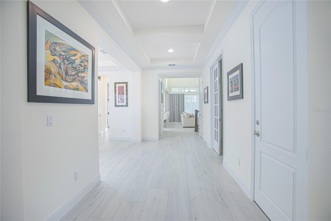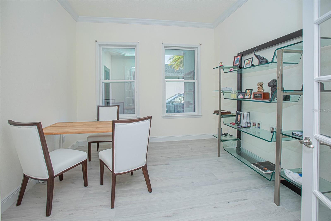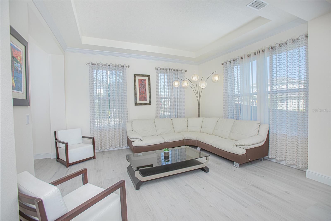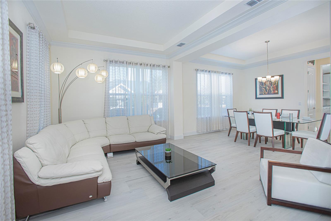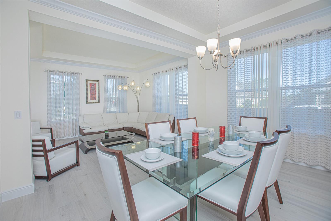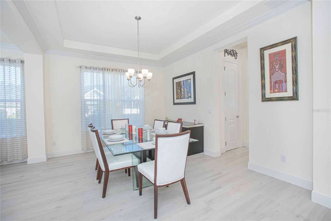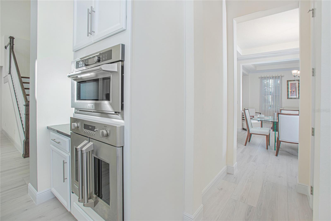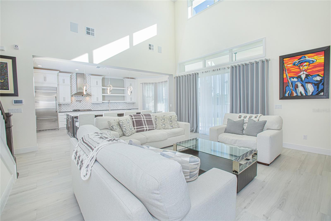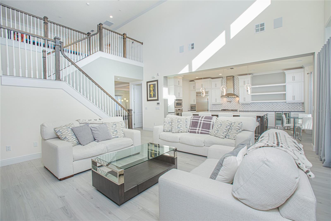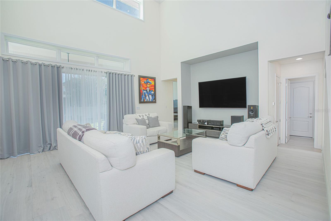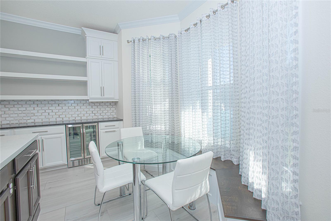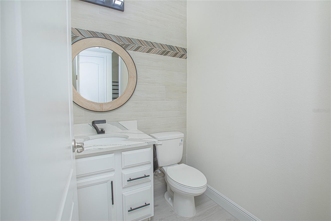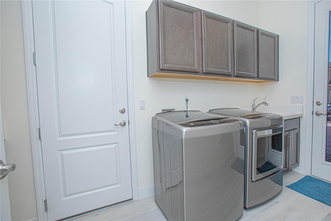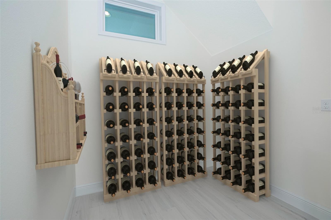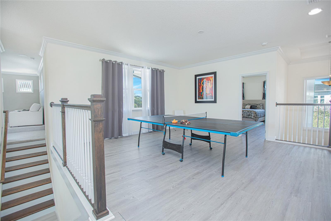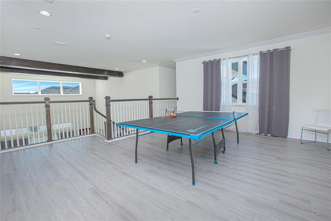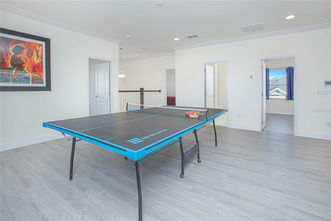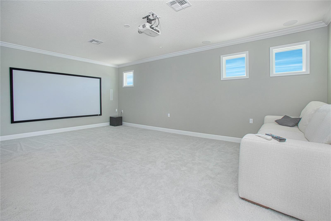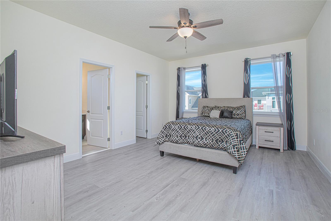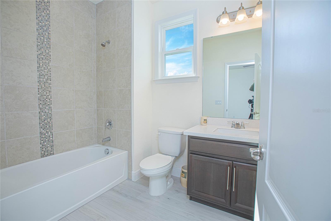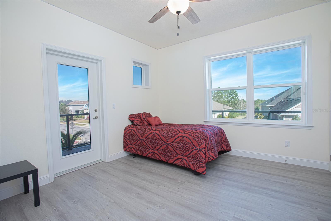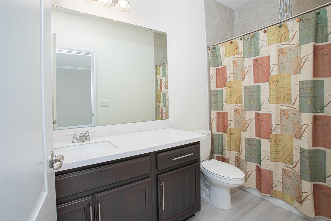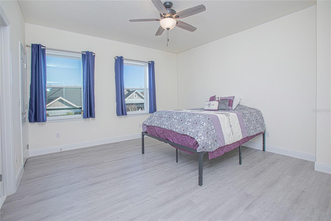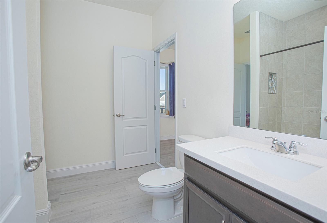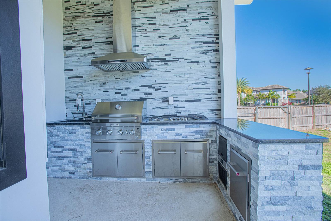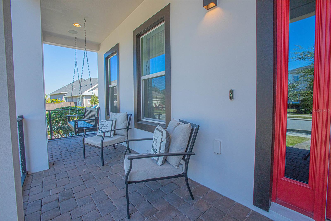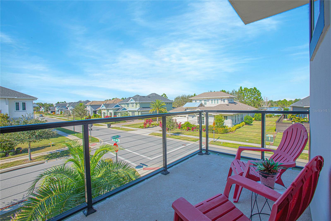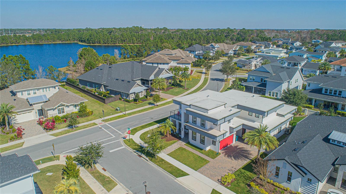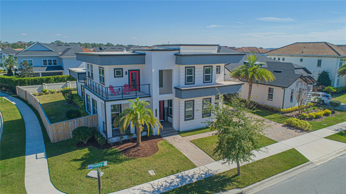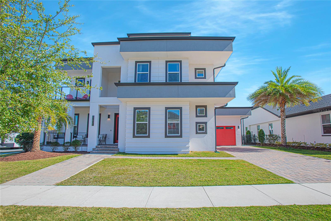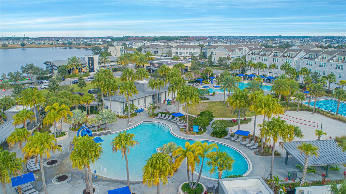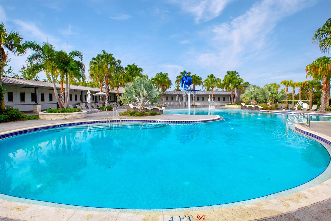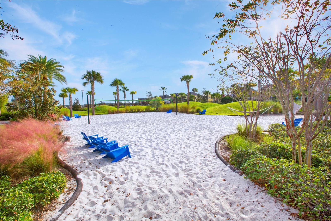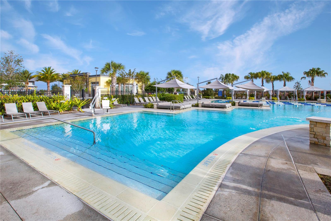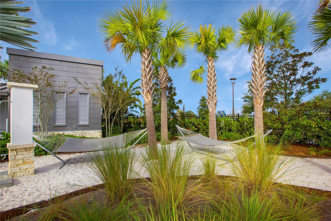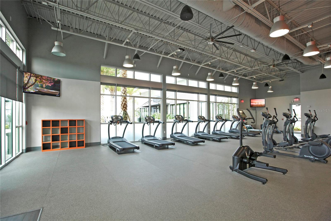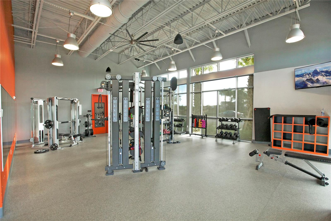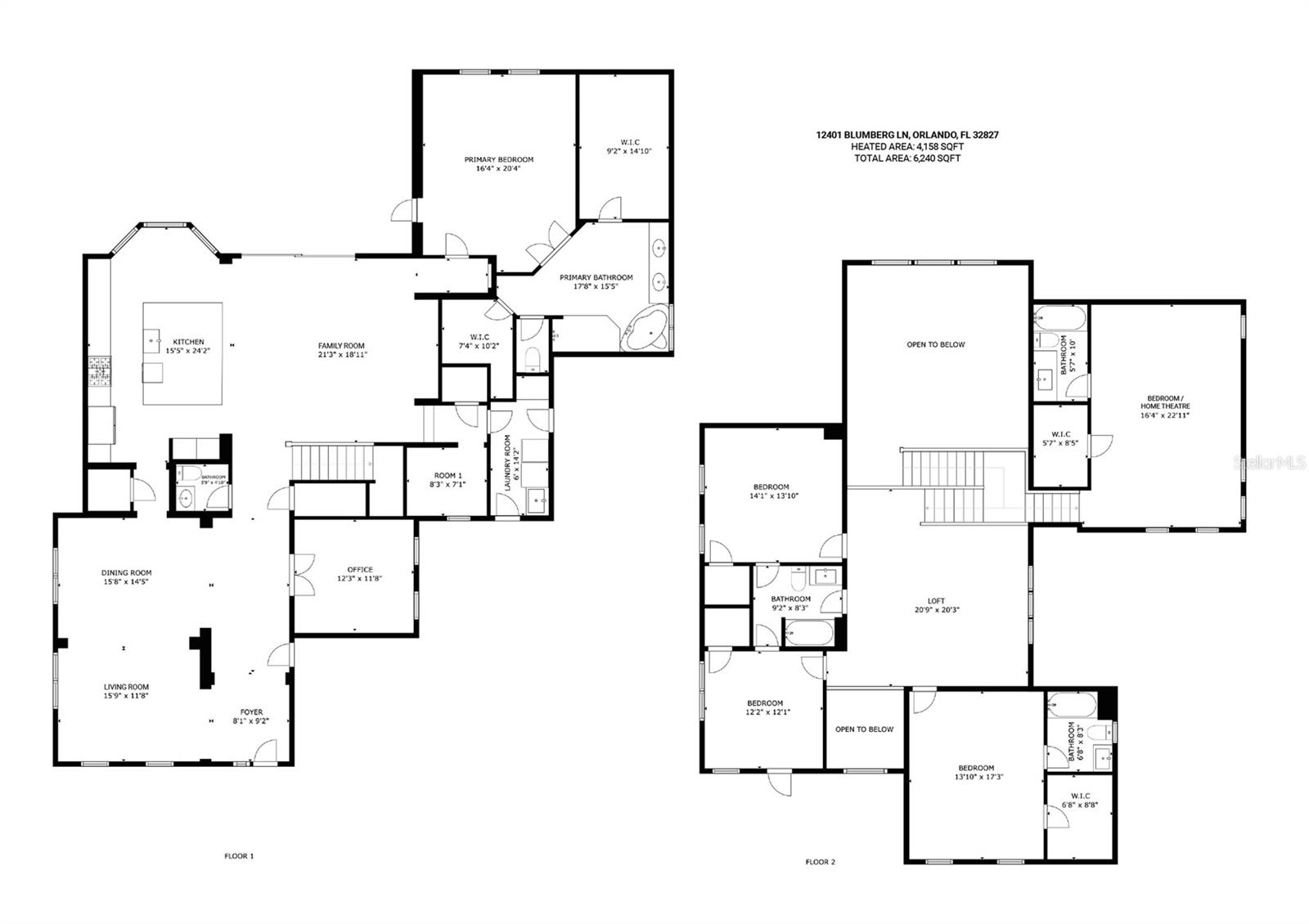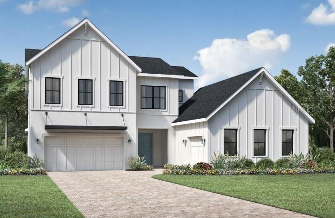12401 Blumberg Lane, ORLANDO, FL 32827
Property Photos

Would you like to sell your home before you purchase this one?
Priced at Only: $1,675,000
For more Information Call:
Address: 12401 Blumberg Lane, ORLANDO, FL 32827
Property Location and Similar Properties
- MLS#: O6181406 ( Residential )
- Street Address: 12401 Blumberg Lane
- Viewed: 21
- Price: $1,675,000
- Price sqft: $268
- Waterfront: No
- Year Built: 2019
- Bldg sqft: 6240
- Bedrooms: 5
- Total Baths: 5
- Full Baths: 4
- 1/2 Baths: 1
- Garage / Parking Spaces: 3
- Days On Market: 294
- Additional Information
- Geolocation: 28.3826 / -81.2572
- County: ORANGE
- City: ORLANDO
- Zipcode: 32827
- Subdivision: Preserve At Laureate Park
- Elementary School: Laureate Park Elementary
- Middle School: Lake Nona Middle School
- High School: Lake Nona High
- Provided by: REAL BROKER, LLC
- Contact: Peter Luu
- 407-279-0038

- DMCA Notice
-
DescriptionOne or more photo(s) has been virtually staged. Located in the only GATED part of Laureate Park The Preserve, this multi story beauty offers FIVE bedrooms, FOUR and ONE half bathrooms, within an expansive 4,158 sq ft on a generous .28 acre CORNER home site. As you approach, marvel at the Contemporary exterior, with beautifully landscaped surroundings, where a brick paved drive gracefully leads to the three bay garage, featuring epoxy flooring for added durability. Enjoy the Florida weather on the inviting front porch, now enhanced with aluminum railings and a swing, or upper level balcony. Step through the front door into a radiant and welcoming home, where the living room and dining room boast tray ceiling detailscreating an inviting ambiance for entertaining or cozy family gatherings. The heart of this home lies in its sleek and modern kitchen, seamlessly combining outstanding style with practical details. A massive central island with seating for four becomes the focal point, illuminated by sculptural pendant light fixtures. Monogram appliances, including a gas grill top with griddle, built in double ovens, and a separate beverage fridge, transform this kitchen into a culinary oasis. Extended chef kitchen space and exquisite backsplashes add to the allure. A walk in pantry ensures your storage needs are met. Adjacent to the kitchen is a casual dining area and a grand two story family room with a wood beamed ceiling and built in ceiling speakers for surround sound throughout the home. Sliding doors open to the covered lanai and a fenced in yard, creating a versatile outdoor space for a pool addition, fire pit, or lively weekend games. The ultra spacious master suite offers double closets to accommodate even the most extensive wardrobes. Relax in your spa like master bath with stunning tile work extending to the roof, a double sink vanity, soaking tub, and a separate spacious shower. Completing the first level, you will find a laundry room with cabinets and a built in ironing board, along with added cabinetry for extra storage. A flex space serves as the perfect space for a craft room or home office. Ascend to the second floor via the wood tread staircase to find a grand loft/bonus room where everyone can gather comfortably for movie nights, game sessions, or simply hanging out. Three additional bedrooms, one ensuite and the other two sharing a Jack n Jill bathroom, provide ample space for guests and family. Head in the opposite direction, and you'll discover a home theater offering even more space for family fun and can seamlessly transition into a 5th bedroom, complete with an ensuite and closet. The interior is flooded with natural light and upgrades. The three car garage provides room for car enthusiasts or storing recreational equipment for outdoor adventures, equipped with air conditioning for added comfort. This is not just a home; it's an entertainment haven, a sanctuary for your growing family. Make an appointment to see today! Bedroom Closet Type: Walk in Closet (Primary Bedroom).
Payment Calculator
- Principal & Interest -
- Property Tax $
- Home Insurance $
- HOA Fees $
- Monthly -
Features
Building and Construction
- Covered Spaces: 0.00
- Exterior Features: Balcony, Irrigation System, Sidewalk
- Fencing: Fenced
- Flooring: Ceramic Tile
- Living Area: 4306.00
- Roof: Slate
Property Information
- Property Condition: Completed
Land Information
- Lot Features: Corner Lot, Level, Oversized Lot, Sidewalk, Paved
School Information
- High School: Lake Nona High
- Middle School: Lake Nona Middle School
- School Elementary: Laureate Park Elementary
Garage and Parking
- Garage Spaces: 3.00
- Parking Features: Covered, Driveway, Garage Door Opener, Garage Faces Side, Ground Level, Open
Eco-Communities
- Water Source: Public
Utilities
- Carport Spaces: 0.00
- Cooling: Central Air
- Heating: Electric
- Pets Allowed: Yes
- Sewer: Public Sewer
- Utilities: BB/HS Internet Available, Cable Available, Electricity Available, Electricity Connected, Fiber Optics, Phone Available, Sewer Available, Sewer Connected, Underground Utilities, Water Available, Water Connected
Amenities
- Association Amenities: Basketball Court, Fitness Center, Gated, Park, Pickleball Court(s), Playground, Pool, Racquetball, Recreation Facilities, Tennis Court(s), Vehicle Restrictions
Finance and Tax Information
- Home Owners Association Fee Includes: Pool, Recreational Facilities
- Home Owners Association Fee: 129.00
- Net Operating Income: 0.00
- Tax Year: 2023
Other Features
- Appliances: Built-In Oven, Convection Oven, Cooktop, Dishwasher, Disposal, Exhaust Fan, Refrigerator, Wine Refrigerator
- Association Name: Taylor Hemphill
- Country: US
- Furnished: Unfurnished
- Interior Features: Built-in Features, Ceiling Fans(s), Crown Molding, Eat-in Kitchen, Kitchen/Family Room Combo, Living Room/Dining Room Combo, Open Floorplan, Primary Bedroom Main Floor, Solid Wood Cabinets, Split Bedroom, Stone Counters, Walk-In Closet(s)
- Legal Description: PRESERVE AT LAUREATE PARK PHASE 3 94/146 LOT 122
- Levels: Two
- Area Major: 32827 - Orlando/Airport/Alafaya/Lake Nona
- Occupant Type: Owner
- Parcel Number: 19-24-31-7802-01-220
- Style: Contemporary
- Views: 21
- Zoning Code: RES
Similar Properties
Nearby Subdivisions
Cherry Rdg
Enclavevillagewalk Ph 3
Laureate Park
Laureate Park Ph 01a
Laureate Park Ph 10
Laureate Park Ph 1c
Laureate Park Ph 2 Prcl N3
Laureate Park Ph 2a
Laureate Park Ph 2b
Laureate Park Ph 3a
Laureate Park Ph 4
Laureate Park Ph 5a
Laureate Park Ph 5b
Laureate Park Ph 7
Laureate Park Ph 8
Laureate Park Ph 9
Laureate Park Phase 1c
Laureate Pk Pcl N3 Ph 2
Laurel Pointe Ph 3
Laurent Park
Northlake
Poitras East N7
Preserve At Laureate Park
Summerdale Park
Villages Southport Ph 01a
Villages Southport Ph 01c
Villages Southport Ph 01e

- Frank Filippelli, Broker,CDPE,CRS,REALTOR ®
- Southern Realty Ent. Inc.
- Quality Service for Quality Clients
- Mobile: 407.448.1042
- frank4074481042@gmail.com


