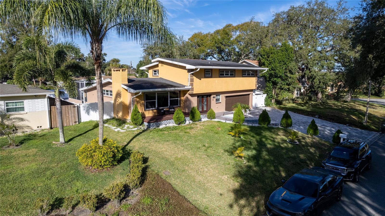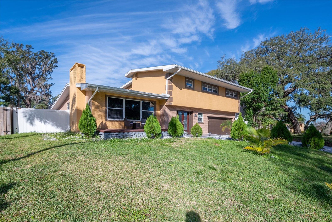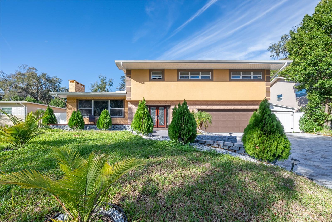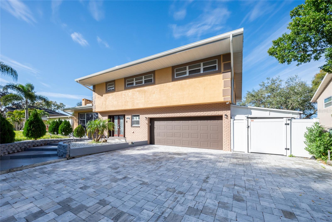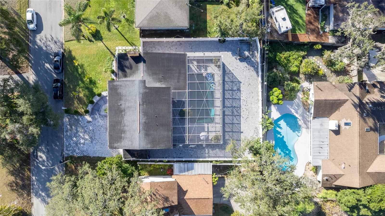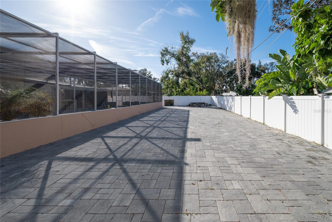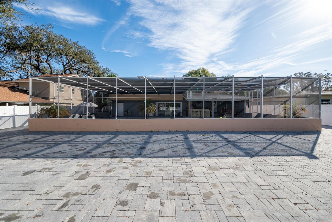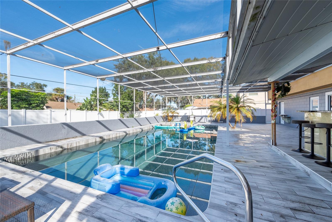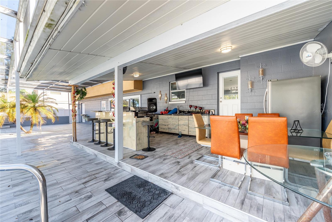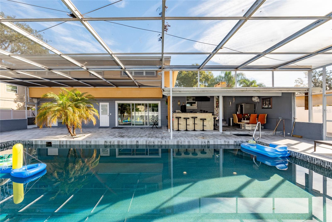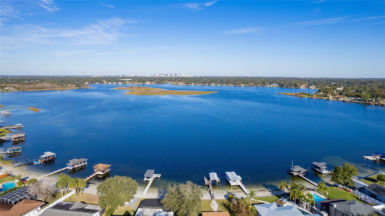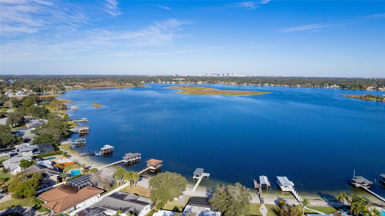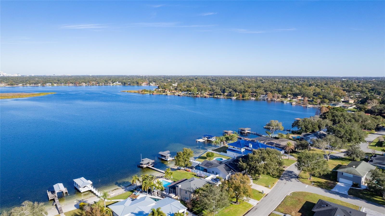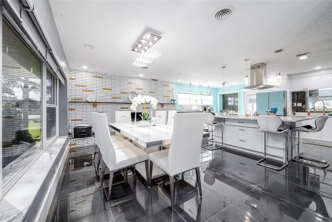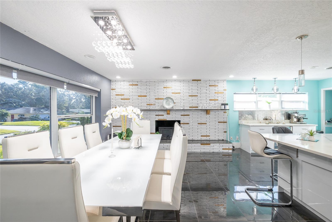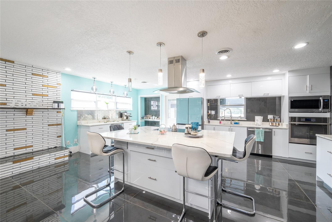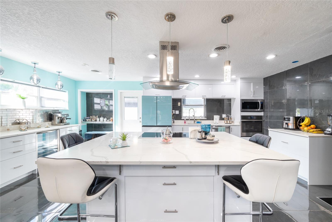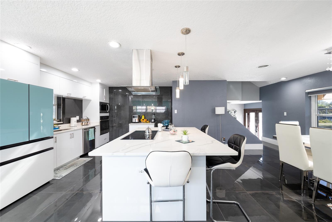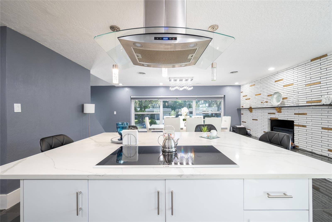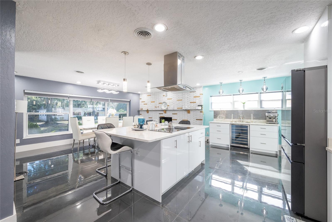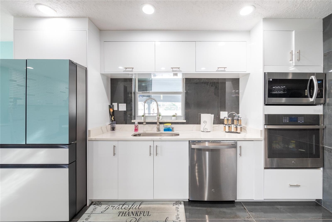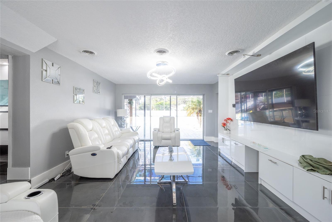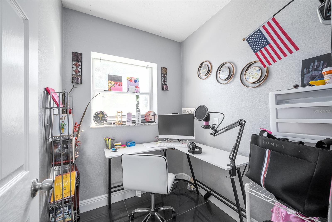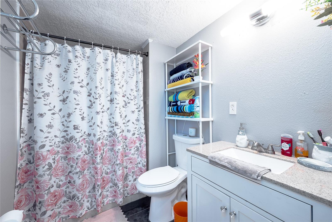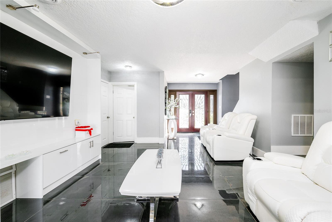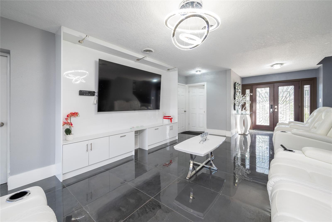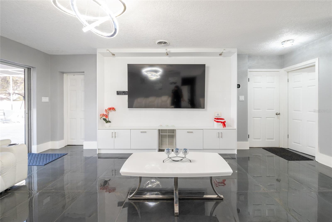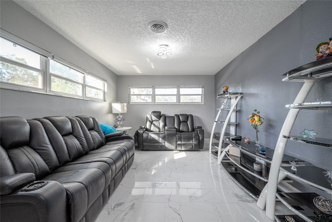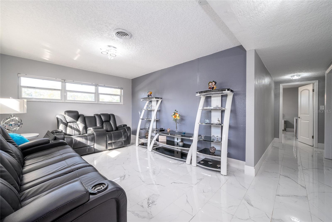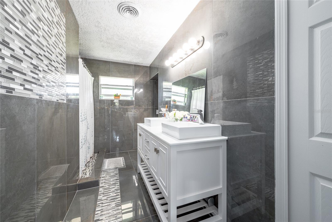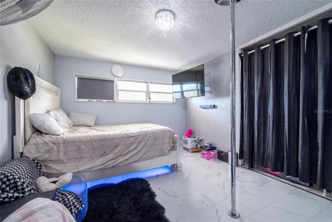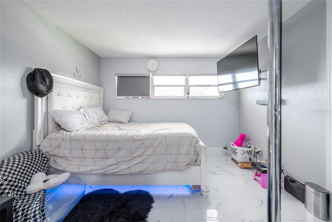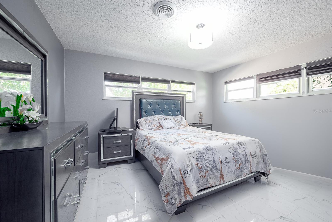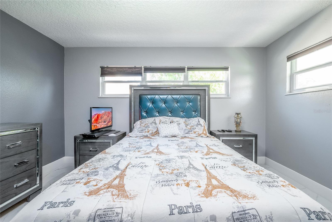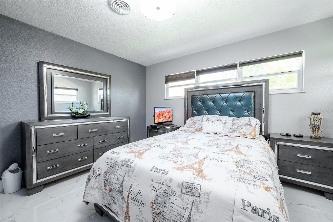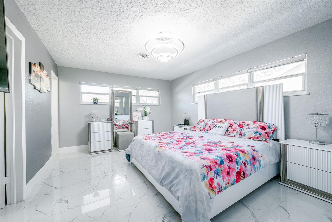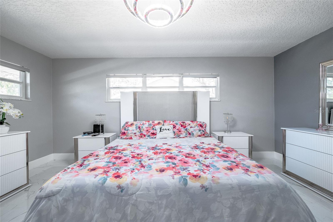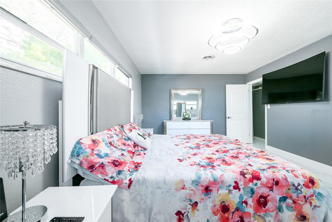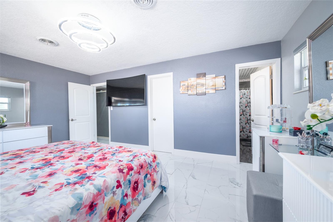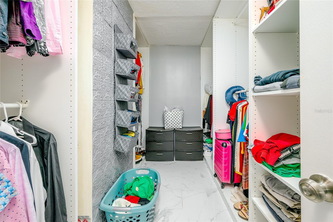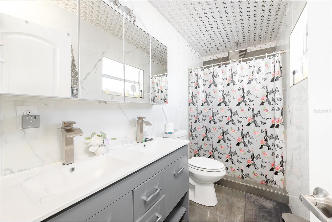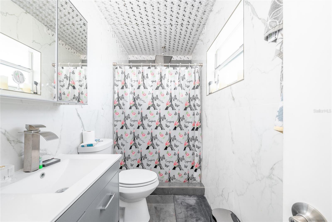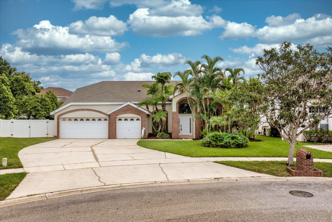5006 Monet Avenue, BELLE ISLE, FL 32812
Property Photos
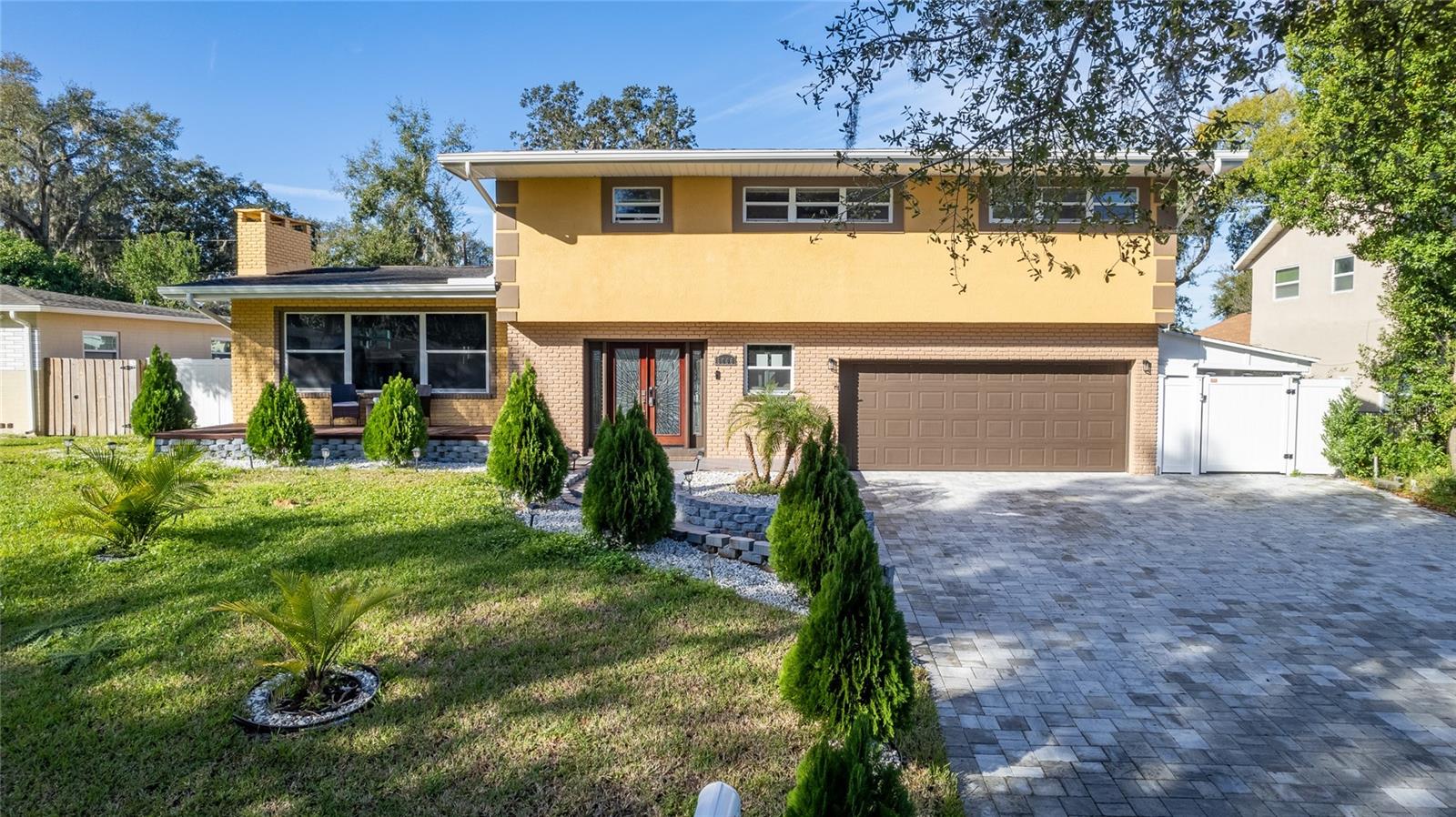
Would you like to sell your home before you purchase this one?
Priced at Only: $649,900
For more Information Call:
Address: 5006 Monet Avenue, BELLE ISLE, FL 32812
Property Location and Similar Properties
- MLS#: O6170763 ( Residential )
- Street Address: 5006 Monet Avenue
- Viewed: 7
- Price: $649,900
- Price sqft: $193
- Waterfront: No
- Year Built: 1962
- Bldg sqft: 3372
- Bedrooms: 3
- Total Baths: 3
- Full Baths: 3
- Garage / Parking Spaces: 2
- Days On Market: 249
- Additional Information
- Geolocation: 28.4828 / -81.3394
- County: ORANGE
- City: BELLE ISLE
- Zipcode: 32812
- Subdivision: Lake Conway Estates
- Elementary School: Shenandoah Elem
- Middle School: Conway Middle
- Provided by: VENCORP REAL ESTATE
- Contact: Miguel Guedez
- 407-745-9800
- DMCA Notice
-
DescriptionWelcome back to this exquisite 3 bed, 3 full bath residence nestled in the heart of Belle Isle, Orlando, FL . Recently renovated and back on the market Below Appraisal Value, this home combines modern elegance with classic charm, offering a perfect blend of sophistication, comfort and quiet tree lined street. Experience unparalleled tranquility and luxury living, architectural gem combines contemporary design with serene living. This stunning residence spans 2332 square feet and boasts a private oasis featuring a sparkling pool, bath retreat nestled on the shores of lake Conway in the beautiful Belle Isle, the lakeside setting provides endless opportunities for water activities and relaxation. Step inside to discover an open concept layout bathed in natural light, gourmet kitchen is a chef's delight, complete with premium appliances, custom cabinetry, and a center island perfect for culinary adventures. The spacious living areas flow seamlessly into a dining space, framed by large windows overlooking the meticulously landscaped front yard surrounded by trees, perfect for entertaining guests or enjoying quiet evenings by the fireplace. Upstairs, Discover the private retreat of the master suite, complete with a luxurious ensuite bathroom featuring dual vanities, rainfall shower and the huge custom walk in closet. Each additional bedroom is generously sized, providing ample space and comfort for family and guests. Step outside to discover your own private paradise: a meticulously landscaped paved backyard oasis, poolside lounge area with floor tiles, ideal for summer gatherings and alfresco dining or simply unwinding in nature's embrace The pool offer year round relaxation and enjoyment, making every day feel like a vacation Located in the prestigious (Belle Isle) within minutes of [local attractions, top rated schools, vibrant dining], and offering easy access to [major highways or public transportation], this home epitomizes convenience and luxury. Dont miss your chance to experience the pinnacle of modern living. Schedule your showing today and make this exquisite property your new home. Great Location Location Location.
Payment Calculator
- Principal & Interest -
- Property Tax $
- Home Insurance $
- HOA Fees $
- Monthly -
Features
Building and Construction
- Covered Spaces: 0.00
- Exterior Features: Other, Outdoor Kitchen
- Fencing: Vinyl
- Flooring: Tile
- Living Area: 2332.00
- Other Structures: Other
- Roof: Shingle
Property Information
- Property Condition: Completed
Land Information
- Lot Features: City Limits, Oversized Lot, Paved
School Information
- Middle School: Conway Middle
- School Elementary: Shenandoah Elem
Garage and Parking
- Garage Spaces: 2.00
- Open Parking Spaces: 0.00
- Parking Features: Driveway, Garage Door Opener, Oversized, Parking Pad
Eco-Communities
- Pool Features: Gunite, In Ground, Screen Enclosure
- Water Source: Public
Utilities
- Carport Spaces: 0.00
- Cooling: Central Air
- Heating: Central
- Pets Allowed: Yes
- Sewer: Public Sewer
- Utilities: BB/HS Internet Available, Cable Available, Public
Finance and Tax Information
- Home Owners Association Fee: 0.00
- Insurance Expense: 0.00
- Net Operating Income: 0.00
- Other Expense: 0.00
- Tax Year: 2022
Other Features
- Appliances: Dishwasher, Disposal, Electric Water Heater, Microwave, Range, Refrigerator, Trash Compactor, Wine Refrigerator
- Country: US
- Furnished: Unfurnished
- Interior Features: Ceiling Fans(s), Open Floorplan, Solid Wood Cabinets, Stone Counters, Walk-In Closet(s)
- Legal Description: LAKE CONWAY ESTATES SECTION ONE X/37 LOT10 BLK C
- Levels: Two
- Area Major: 32812 - Orlando/Conway / Belle Isle
- Occupant Type: Owner
- Parcel Number: 17-23-30-4378-03-100
- Possession: Close of Escrow
- Style: Elevated, Ranch
- Zoning Code: R-1-AA
Similar Properties

- Frank Filippelli, Broker,CDPE,CRS,REALTOR ®
- Southern Realty Ent. Inc.
- Quality Service for Quality Clients
- Mobile: 407.448.1042
- frank4074481042@gmail.com


