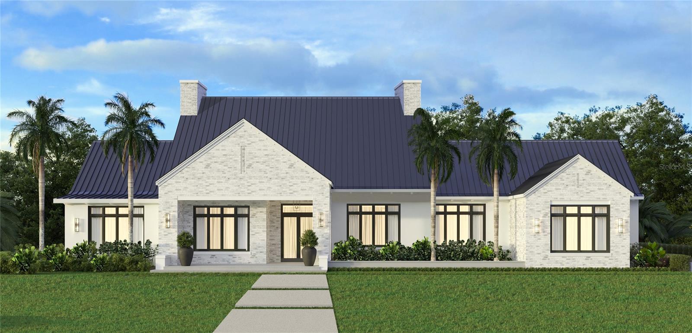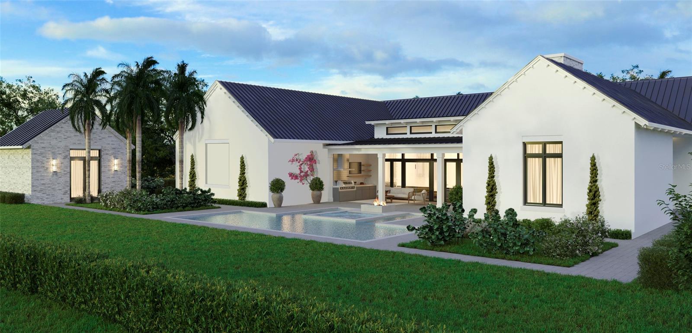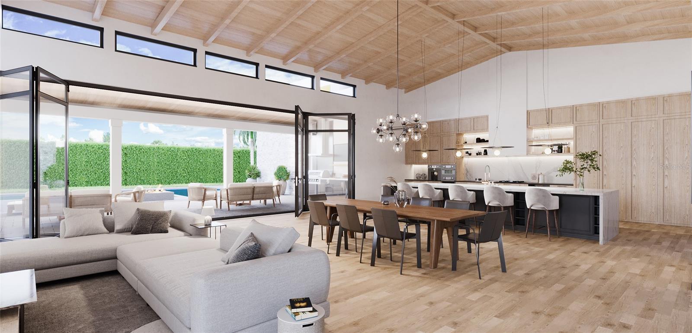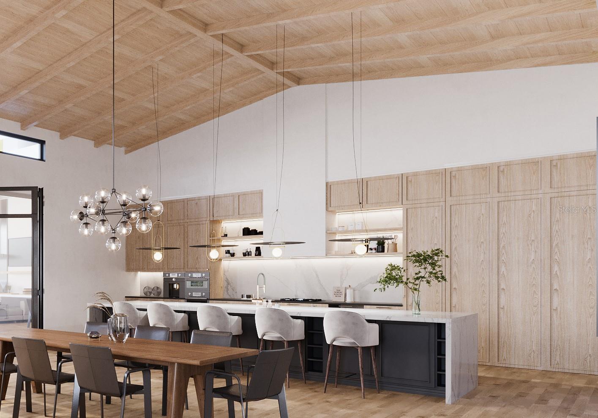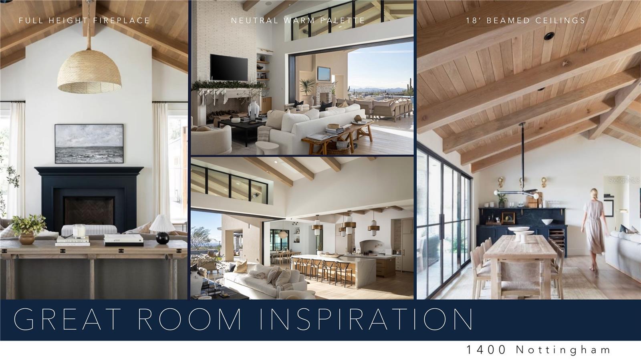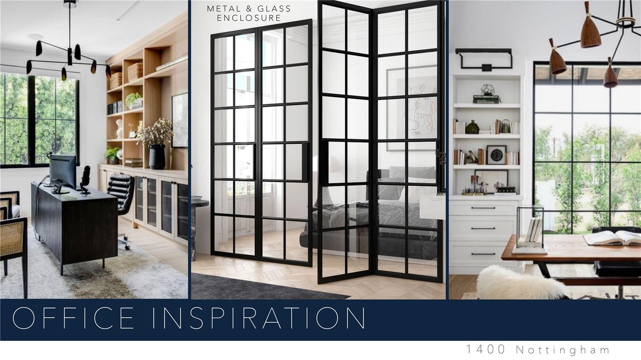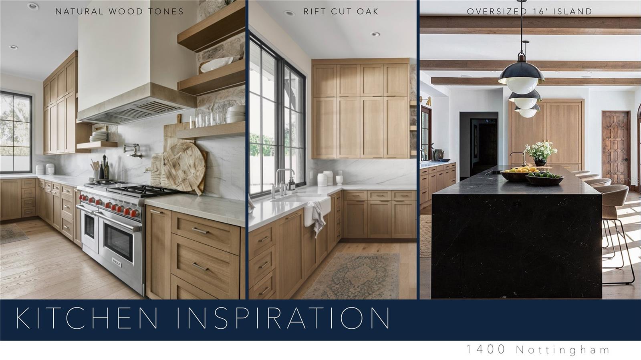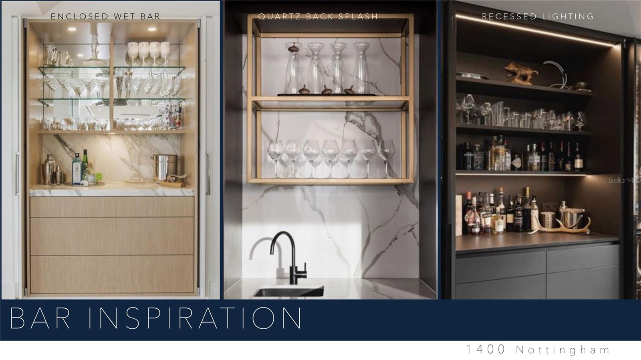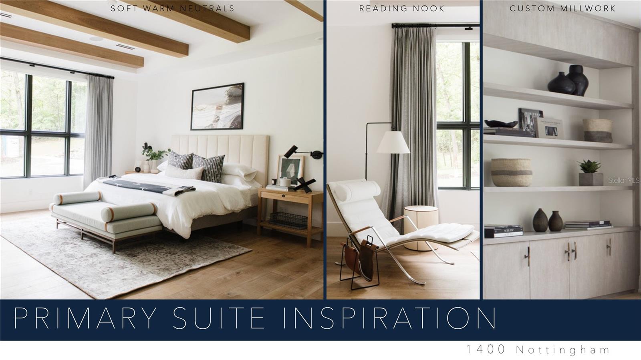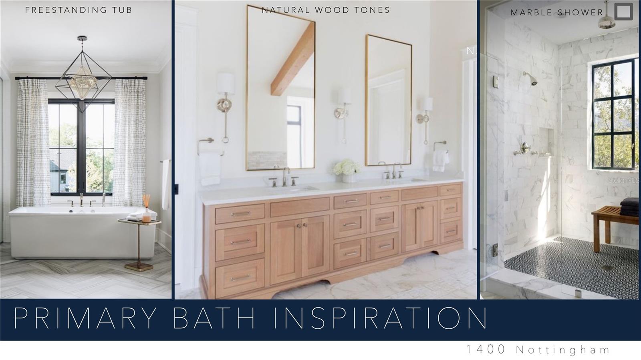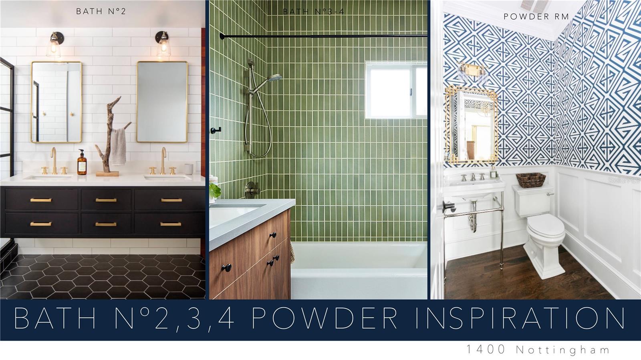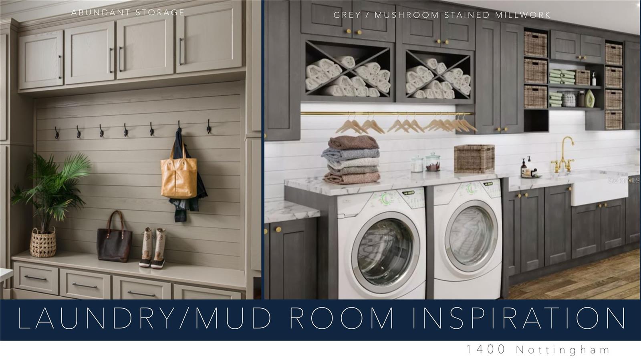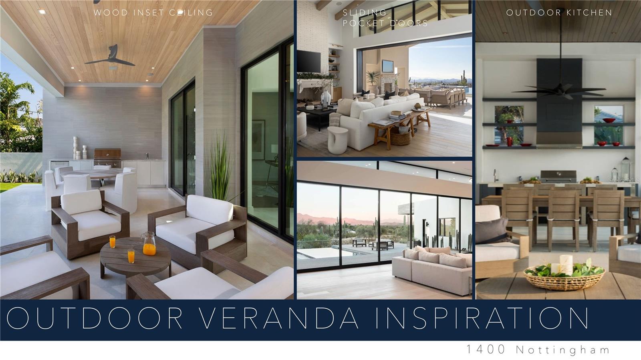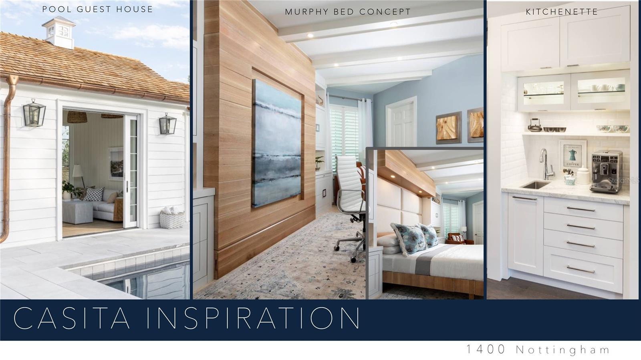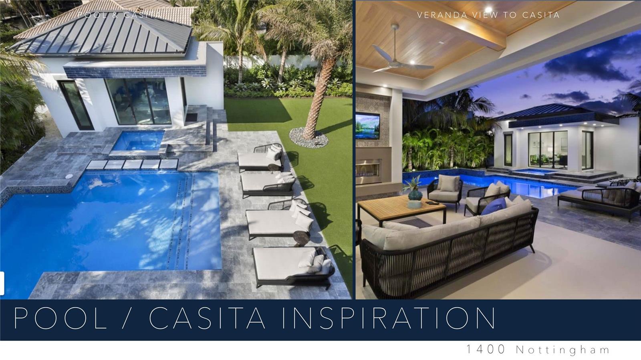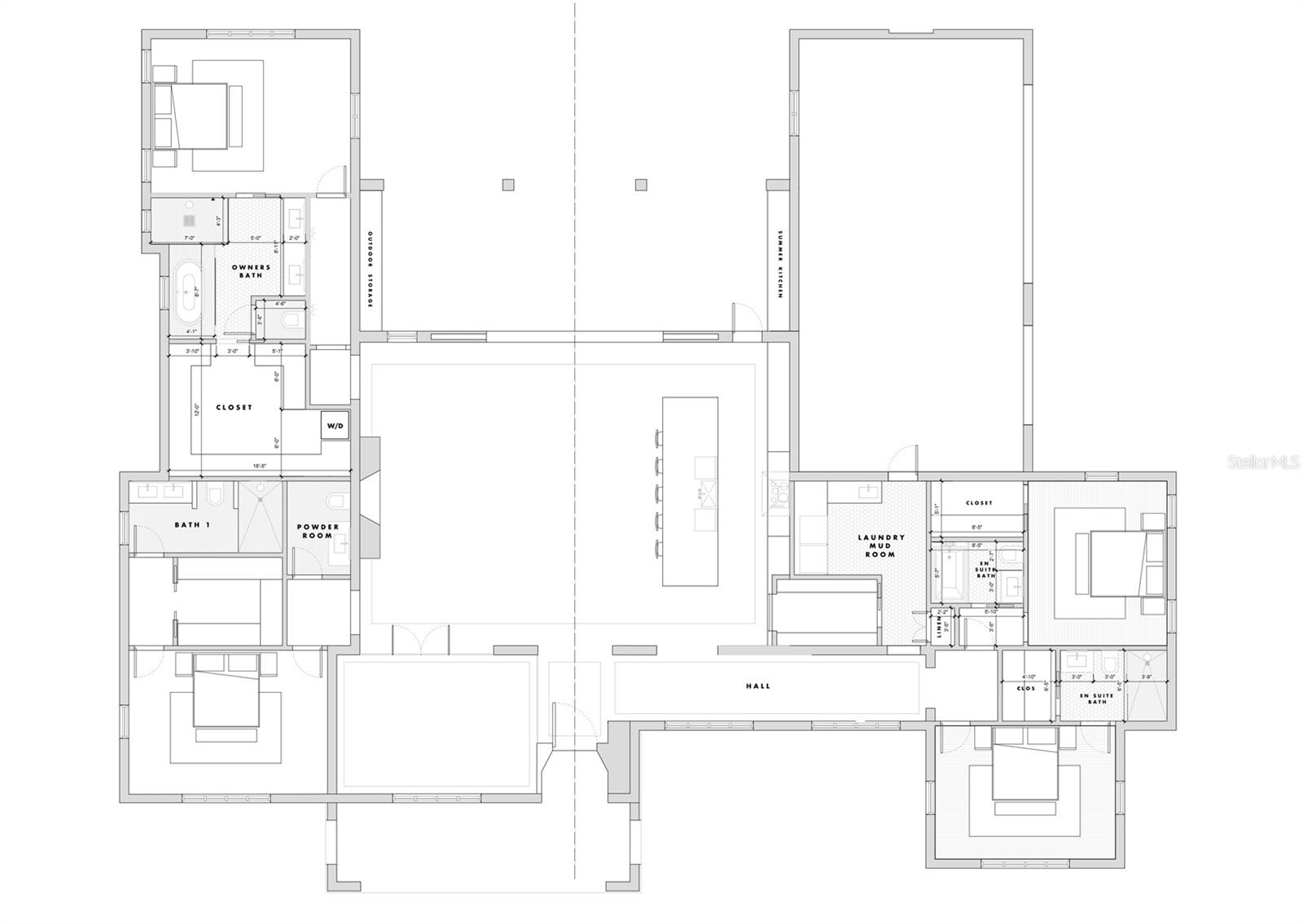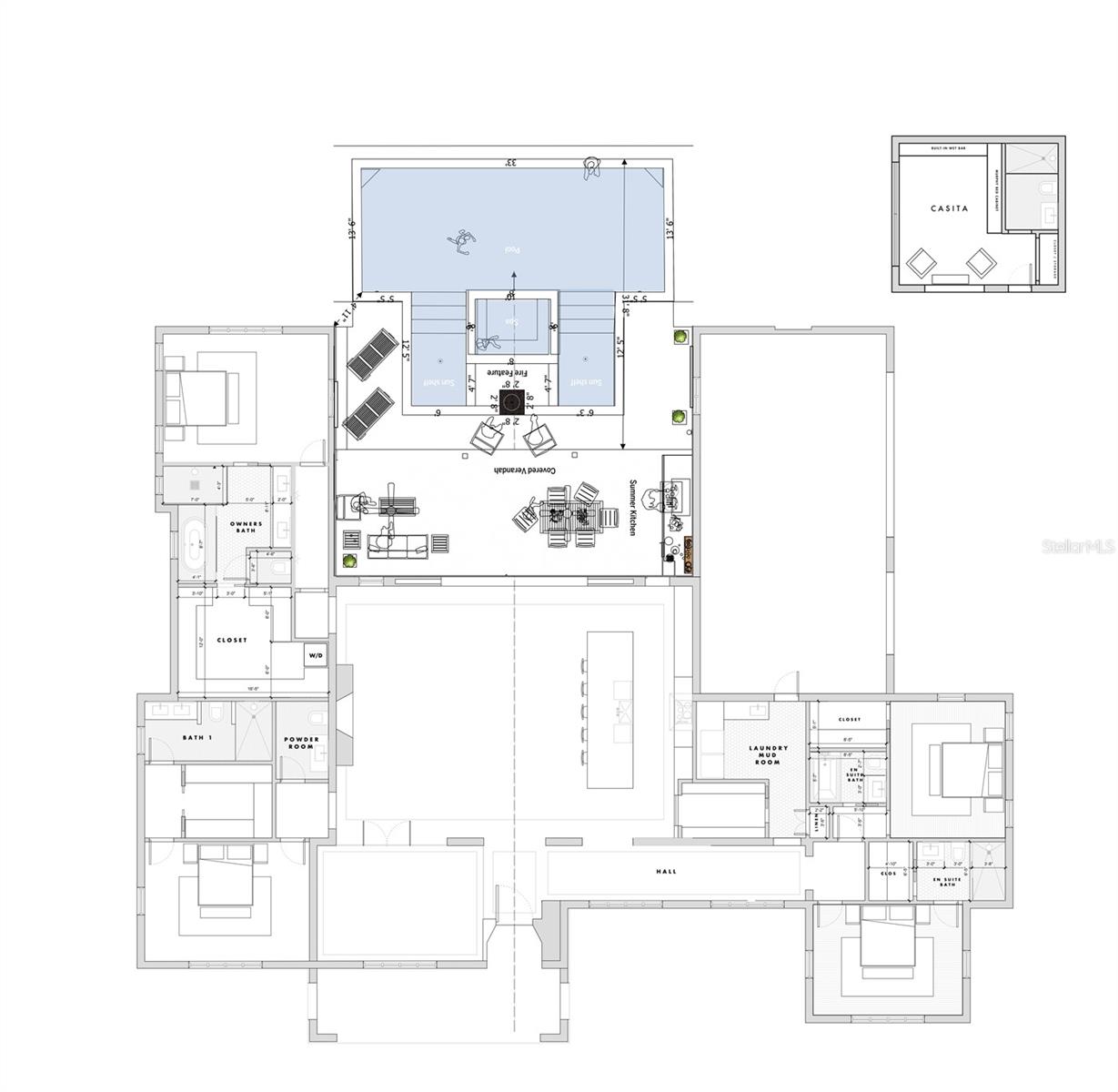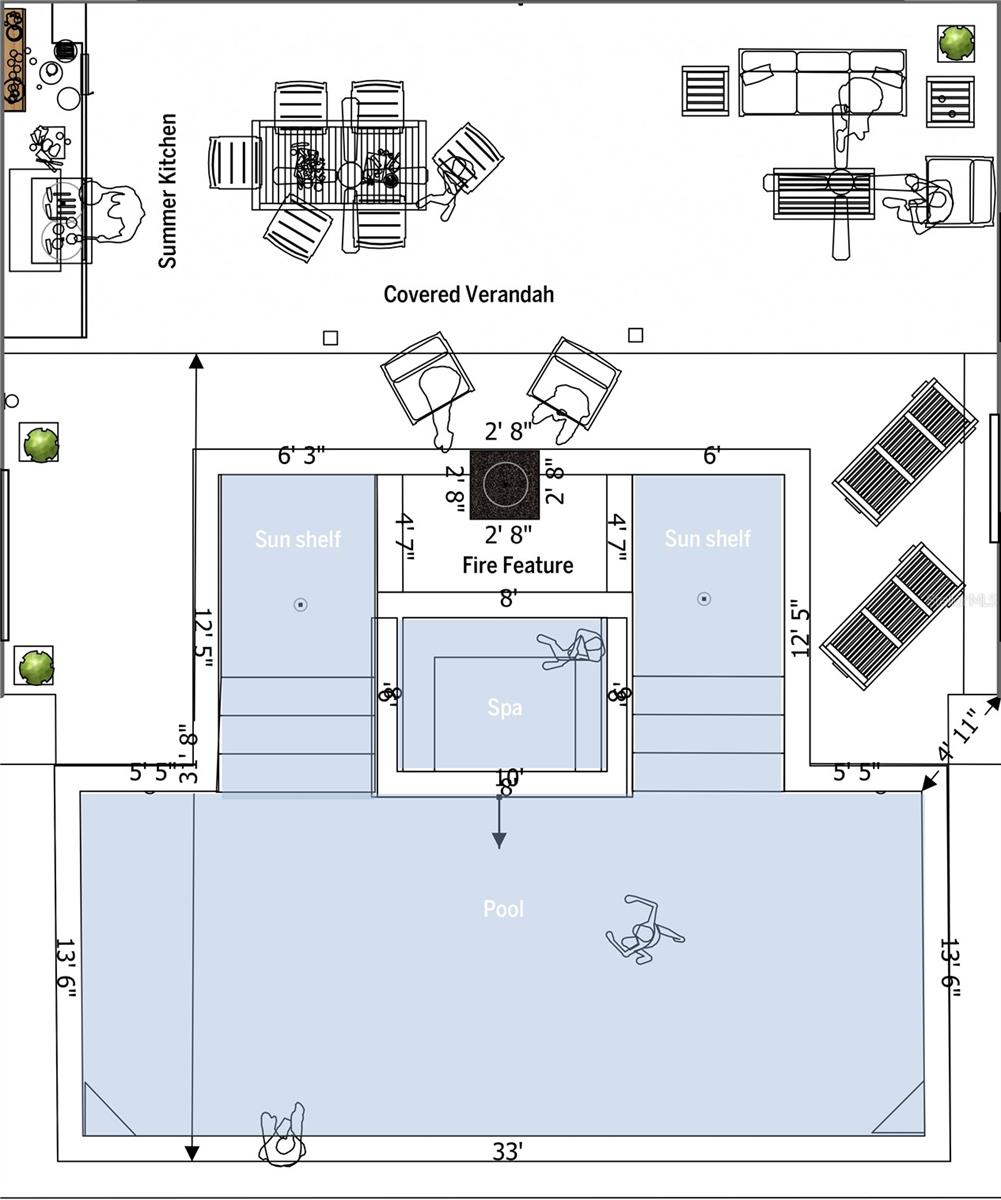1400 Nottingham Street, ORLANDO, FL 32803
Property Photos
Would you like to sell your home before you purchase this one?
Priced at Only: $3,500,000
For more Information Call:
Address: 1400 Nottingham Street, ORLANDO, FL 32803
Property Location and Similar Properties
- MLS#: O6086414 ( Residential )
- Street Address: 1400 Nottingham Street
- Viewed: 12
- Price: $3,500,000
- Price sqft: $593
- Waterfront: No
- Year Built: 2024
- Bldg sqft: 5903
- Bedrooms: 5
- Total Baths: 6
- Full Baths: 5
- 1/2 Baths: 1
- Garage / Parking Spaces: 3
- Days On Market: 596
- Additional Information
- Geolocation: 28.5815 / -81.3606
- County: ORANGE
- City: ORLANDO
- Zipcode: 32803
- Subdivision: Beverly Shores
- Elementary School: Audubon Park K8
- Middle School: Audubon Park K 8
- High School: Edgewater High
- Provided by: FANNIE HILLMAN & ASSOCIATES
- Contact: Lisa Shear
- 407-644-1234
- DMCA Notice
-
DescriptionUnder Construction. Introducing a Masterpiece of Modern Transitional Design, where sophistication meets functionality, and a striking white brick faade greets you with undeniable curb appeal. This unique property offers the rare convenience of ONE LEVEL LIVING, featuring a beautifully designed CASITA and a spacious 3 CAR GARAGE. Crafted through a remarkable collaboration between Batia Construction and Basso Homes, this residence exudes top notch craftsmanship and unparalleled quality. Step inside to discover timeless and modern design elements, infused with inviting warm tones throughout. The expansive great room is a true showstopper, featuring soaring 18 vaulted ceilings with exposed beams, and clerestory windows that bathe the space in natural light. A dramatic floor to ceiling brick fireplace anchors the room, while a pocketing sliding glass wall seamlessly blends the indoor and outdoor spaces, creating the perfect setting for effortless entertaining. The sophisticated kitchen is a culinary haven, featuring a minimalist aesthetic and a very impressive appliance package that includes a 48" gas range with 6 burners, griddle & double ovens, 36" refrigerator column, 24" freezer column, 24" glass door wine refrigerator, built in coffee machine, microwave drawer & two dishwashers. A sizeable island, sleek cabinetry including integrated wet bar and a walk through pantry with a blended door add to the allure. The lounge/office is an architectural marvel, enclosed by walls of metal and glass, offering a unique space that can serve as a special entertainment area or a productive workspace. A private vestibule leads to the owners suite, a serene retreat featuring vaulted ceilings with exposed beams, a generous walk in closet, and an elegant bath with meticulously curated decor that creates a sanctuary within your home. The second bedroom is equally impressive, with a large customized walk in closet and a chic design en suite bath. The third and fourth bedrooms are both spacious, each offering en suite baths and customized walk in closets. The laundry/mud room combines style and functionality with custom cabinetry and ample closet storage. Outside, the expansive veranda elevates outdoor living with a full summer kitchen, complete with brick accents and floating shelves, a stunning pool with double sun shelves, a spa, and a fire feature. Completing this extraordinary offering is the smartly designed casita, featuring a stylish Murphy bed, built in Kitchenette, and a full bath. With a captivating view of the pool area, guests will be reluctant to leave this inviting retreat. Dont miss this one of a kind build on 125 x 135 lot in the esteemed tree lined Beverly Shores/Rose Isle neighborhood, with its own neighborhood entrance to Mead Gardens and easy access to the charming shops and dining of downtown Winter Park, as well as the vibrant entertainment venues of downtown Orlando.
Payment Calculator
- Principal & Interest -
- Property Tax $
- Home Insurance $
- HOA Fees $
- Monthly -
Features
Building and Construction
- Builder Model: 1400 NOTTINGHAM
- Builder Name: Batia Construction/Basso Homes
- Covered Spaces: 0.00
- Exterior Features: French Doors, Irrigation System, Outdoor Kitchen, Private Mailbox, Sidewalk, Sliding Doors, Sprinkler Metered
- Flooring: Tile, Wood
- Living Area: 4266.00
- Other Structures: Guest House, Outdoor Kitchen
- Roof: Metal
Property Information
- Property Condition: Under Construction
Land Information
- Lot Features: City Limits, Sidewalk, Paved
School Information
- High School: Edgewater High
- Middle School: Audubon Park K-8
- School Elementary: Audubon Park K8
Garage and Parking
- Garage Spaces: 3.00
- Open Parking Spaces: 0.00
- Parking Features: Driveway, Garage Door Opener, Garage Faces Side
Eco-Communities
- Pool Features: Gunite, In Ground
- Water Source: Public
Utilities
- Carport Spaces: 0.00
- Cooling: Central Air
- Heating: Central, Electric
- Pets Allowed: Yes
- Sewer: Public Sewer
- Utilities: Electricity Connected, Sewer Connected, Sprinkler Meter, Water Connected
Finance and Tax Information
- Home Owners Association Fee: 0.00
- Insurance Expense: 0.00
- Net Operating Income: 0.00
- Other Expense: 0.00
- Tax Year: 2023
Other Features
- Appliances: Built-In Oven, Cooktop, Dishwasher, Disposal, Microwave, Range, Refrigerator, Wine Refrigerator
- Country: US
- Interior Features: Built-in Features, High Ceilings, Open Floorplan, Solid Wood Cabinets, Split Bedroom, Stone Counters, Vaulted Ceiling(s), Walk-In Closet(s)
- Legal Description: BEVERLY SHORES Q/44 LOTS 7 8 & E1/2 OF LOT 6 BLK 36
- Levels: One
- Area Major: 32803 - Orlando/Colonial Town
- Occupant Type: Vacant
- Parcel Number: 13-22-29-0668-36-070
- Style: Custom
- Views: 12
- Zoning Code: R-1AA
Nearby Subdivisions
Acreage
Alleman Sub
Altaloma Add
Amelia Grove
Audubon Park Bobolink
Audubon Park Card Heights Sec
Bailey Heights
Beeman Park
Beverly Shores
Brookshire
Colonial Acres
Colonial Grove Estates
Colonial Manor
Colonialtown North
Cottage Way
Crystal Lake Terrace
Eastwood
Eola Park Heights
Golden Hgts
Hampton Park 4418
Hands Rep
Jamajo
Joseph Schunck Sub
Lake Barton Shores
Lake Highland Heights
Lake Oaks
Lake Rowena Heights
Leland Heights
Mackensey Terrace
Maplewood
N L Mills Add
North Hampton Park
Orlando Highlands
Orlando Highlands 04 Rep
Orwin Manor Stratford Sec
Park Lake Sub
Phillips
Phillips Rep 01 Lakewood
Pinecrest Add
Primrose Terrace
Replat Of Sunrise Add
Robinson Norman Amd
Rolando Estates
Rose Isle Sec 07
Vdara Ph 2
Wiggins Rep
Wilkinsons Sub

- Frank Filippelli, Broker,CDPE,CRS,REALTOR ®
- Southern Realty Ent. Inc.
- Quality Service for Quality Clients
- Mobile: 407.448.1042
- frank4074481042@gmail.com


