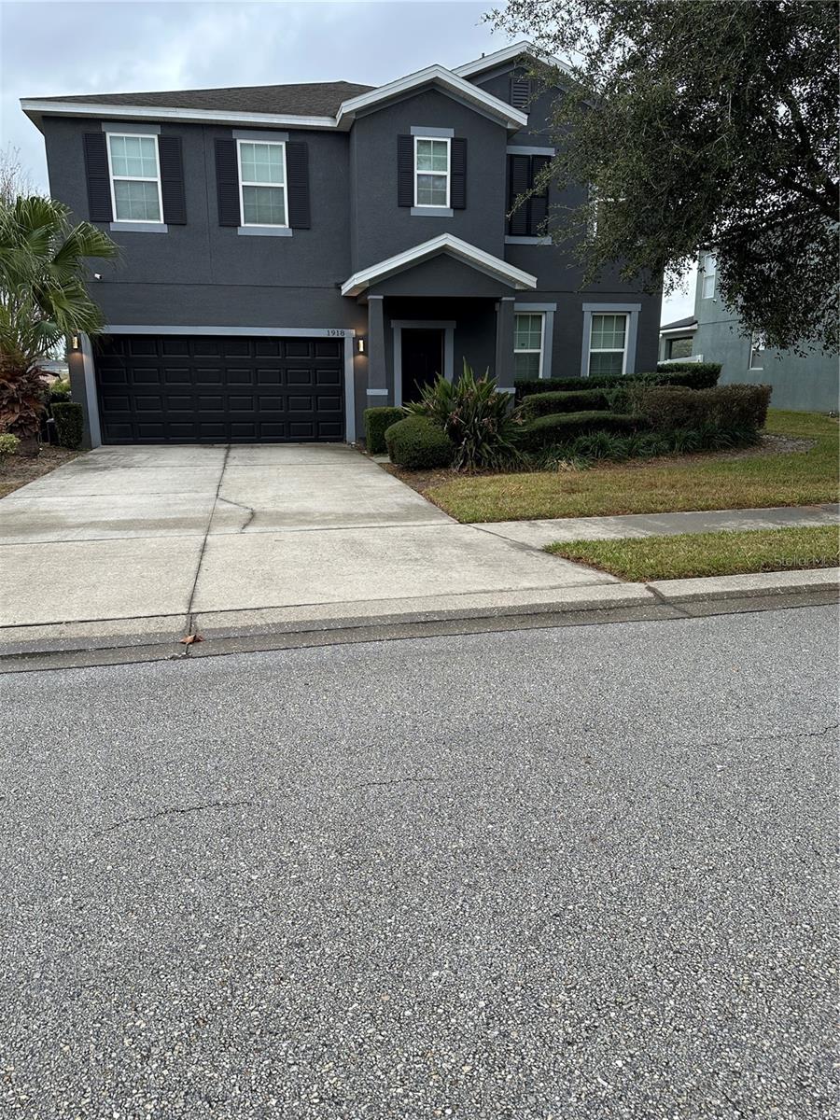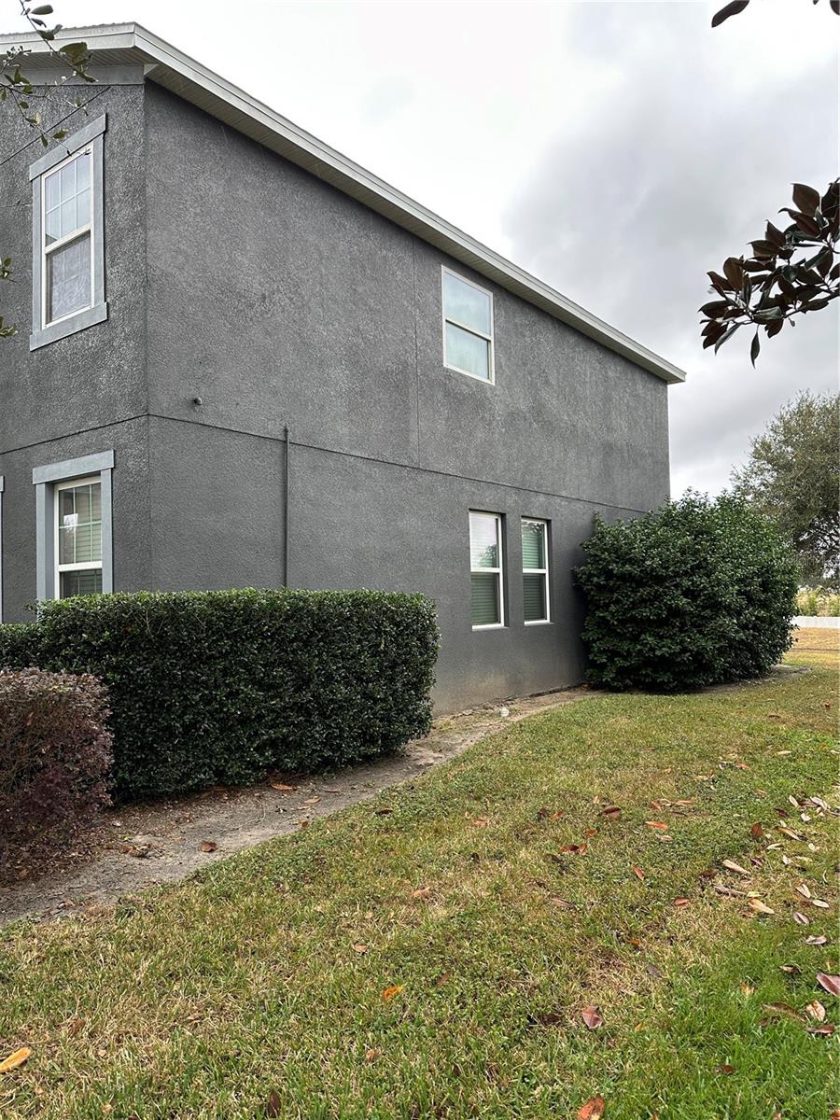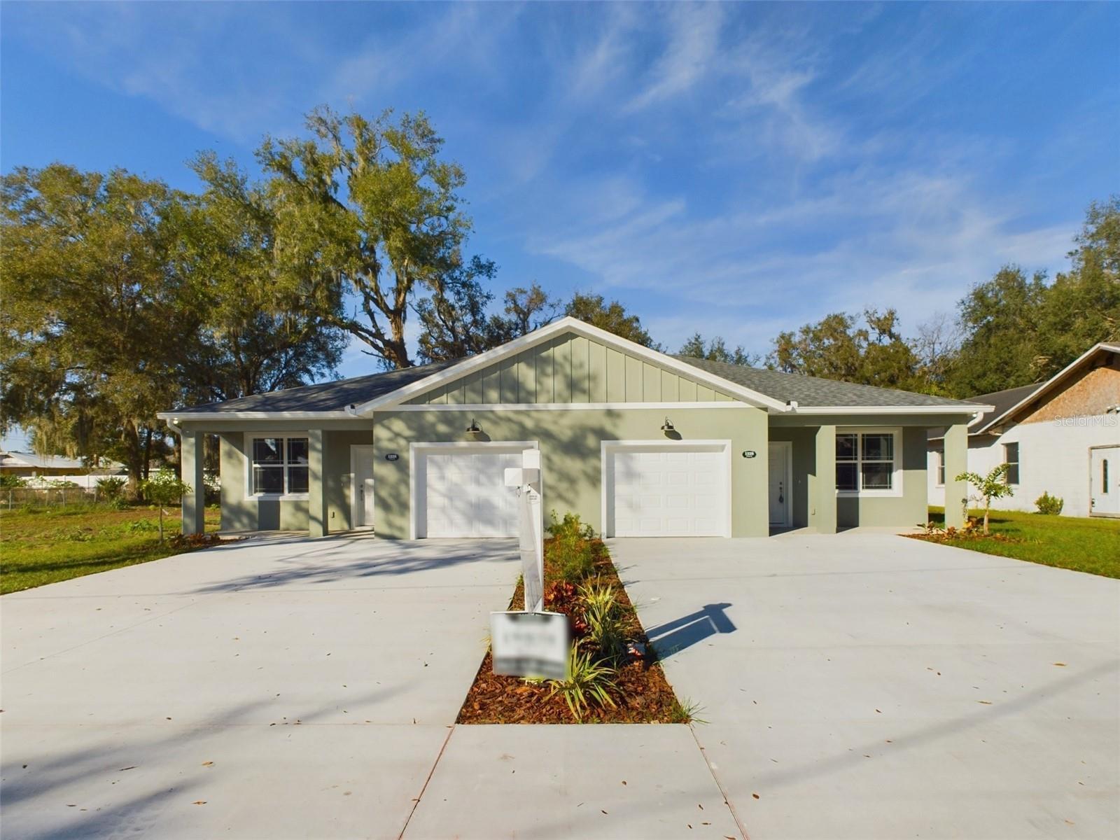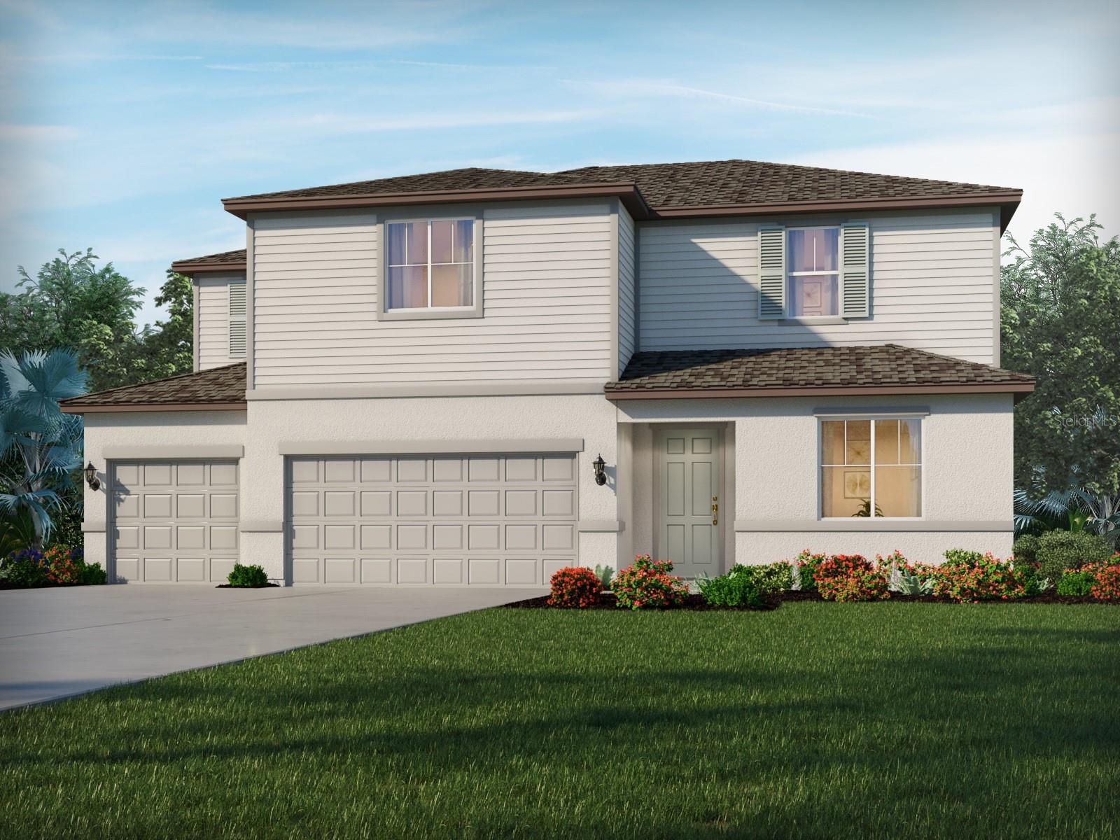1918 Wind Meadows Drive, BARTOW, FL 33830
Property Photos

Would you like to sell your home before you purchase this one?
Priced at Only: $489,000
For more Information Call:
Address: 1918 Wind Meadows Drive, BARTOW, FL 33830
Property Location and Similar Properties
- MLS#: L4949381 ( Residential )
- Street Address: 1918 Wind Meadows Drive
- Viewed: 21
- Price: $489,000
- Price sqft: $139
- Waterfront: No
- Year Built: 2013
- Bldg sqft: 3509
- Bedrooms: 4
- Total Baths: 3
- Full Baths: 2
- 1/2 Baths: 1
- Garage / Parking Spaces: 2
- Days On Market: 28
- Additional Information
- Geolocation: 27.9436 / -81.873
- County: POLK
- City: BARTOW
- Zipcode: 33830
- Subdivision: Wind Mdws
- Elementary School: Spessard L. Holland Elementary
- Middle School: Bartow Middle
- High School: Bartow High
- Provided by: MEEKS REAL ESTATE LLC
- Contact: Carla Meeks
- 863-604-9287

- DMCA Notice
-
DescriptionWind Meadows Bartow. More photos to come shortly. Conveniently located close to schools, shopping, restaurants, and medical facilities, this home offers a lifestyle of ease and accessibility. Inside, youll find modern touches, including granite countertops, stainless steel appliances, and 36 inch designer cabinetry with crown molding for a polished look. The split floor plan and open concept design create a spacious and inviting atmosphere, perfect for family living and entertaining. This stunning 4 bedroom, 2 1/2 bath home is perfect for those seeking a blend of comfort and convenience, all bedrooms and 2 full baths are upstairs with the 1/2 bath downstairs. With no rear neighbors, youll enjoy added privacy and peaceful surroundings. The neighborhood features sidewalks, ideal for walking or biking, and a nearby playground for children to play and explore. Easy access to highway 98 and the Polk Parkway. Please make an appointment to see this lovely home!
Payment Calculator
- Principal & Interest -
- Property Tax $
- Home Insurance $
- HOA Fees $
- Monthly -
Features
Building and Construction
- Covered Spaces: 0.00
- Exterior Features: Lighting, Sidewalk, Sliding Doors
- Flooring: Tile
- Living Area: 2907.00
- Roof: Shingle
School Information
- High School: Bartow High
- Middle School: Bartow Middle
- School Elementary: Spessard L. Holland Elementary
Garage and Parking
- Garage Spaces: 2.00
Eco-Communities
- Water Source: Public
Utilities
- Carport Spaces: 0.00
- Cooling: Central Air
- Heating: Central
- Pets Allowed: Yes
- Sewer: Public Sewer
- Utilities: Electricity Connected, Sewer Connected, Street Lights, Underground Utilities
Finance and Tax Information
- Home Owners Association Fee: 250.00
- Net Operating Income: 0.00
- Tax Year: 2023
Other Features
- Appliances: Dishwasher, Disposal, Dryer, Electric Water Heater, Range, Refrigerator, Washer
- Association Name: Jennifer Conklin - Highland Community Management
- Association Phone: /863-940-2863 x
- Country: US
- Interior Features: Ceiling Fans(s), Eat-in Kitchen, Kitchen/Family Room Combo, Open Floorplan, Split Bedroom, Walk-In Closet(s)
- Legal Description: WIND MEADOWS PB 139 PGS 11-16 LOT 10
- Levels: Two
- Area Major: 33830 - Bartow
- Occupant Type: Owner
- Parcel Number: 24-29-24-288804-000100
- Views: 21
Similar Properties
Nearby Subdivisions
032010
Altamesa Sub
Alturas
Alturas Dev Co Sub
Azalea Park
Bartow City Of
Bellaire Park
Blount Whitledge Resub
Browns Add
Burrows Add
Cecil Park Sub
Childs J E Add
Church St
College Park Estates
College Park Estates First Add
Country Club Add
Crescent Hill
Edgewood Estates
Gandy Grove Estates
Gays Add
Gordon Heights
Gordon Heights Ph 04
Gordon Heights Ph 3
Gordon Hghts Ph 3
Grove At Stuart Crossing Phase
Hancock Crossings
Highland Lakes Estates
Highlawn Add
James Farms
James Town Place Ph 01
Johnson Johnston Sub
Lake View Ranches S12
Laurel Meadows Ph 01
Laurel Meadows Ph 02
Liberty Rdg Ph 1
Lyle Oaks
Magnolia Walk Ph 01
Mann A T Add
Meadovista Sub
Millers Manor
None
Oakwood Pb 67 Pg 13 Blk C Lot
Peace River Heights Add 01
Peace River Sub
Pinehurst Sub
Resubdivisionblount Whitled
Richland Manor
Riverlake Add
Royal Ranches
Sand Lake Groves
Sanheath
Sanxays Add
Shady Oak Trail
South Florida Rr Add
Square Lake Ph 01
Square Lake Ph 02
Square Lake Phase Four
Stathams J P Add
Summertimes Plantation
Sunnydell Acres
Sunset Park
The Grove At Stuart Crossing
Thompson Preserve
Unk
Varn W R Add
Wellington Estates
Wellington View
Westover Park 02 Rep Westover
Wheeler Heights
Wheeler Heights 03 Rep A Pt
Wind Mdws
Wind Mdws South Ph 1
Wind Meadowa South
Wind Meadows
Wind Meadows South
Winding River Cove

- Frank Filippelli, Broker,CDPE,CRS,REALTOR ®
- Southern Realty Ent. Inc.
- Quality Service for Quality Clients
- Mobile: 407.448.1042
- frank4074481042@gmail.com




