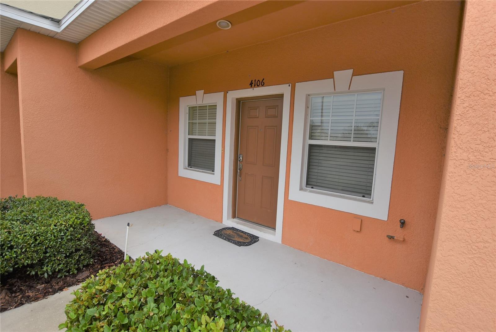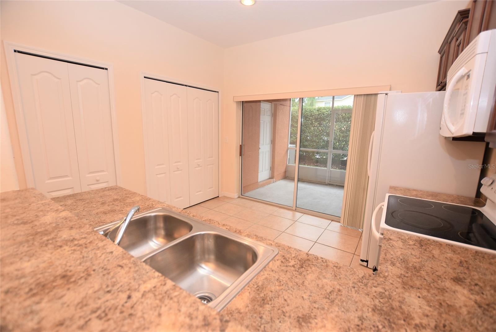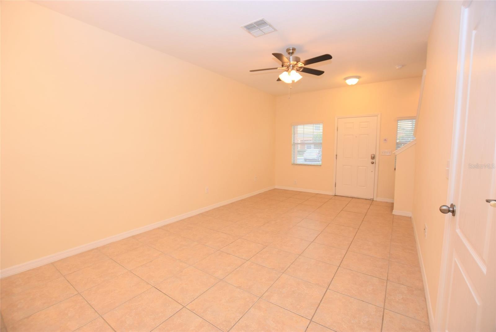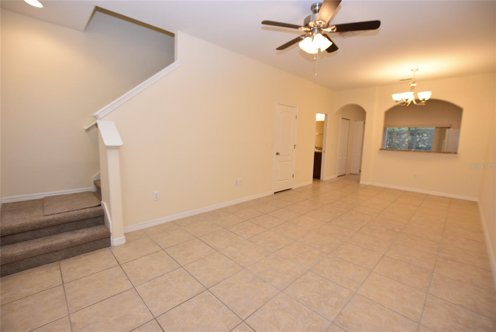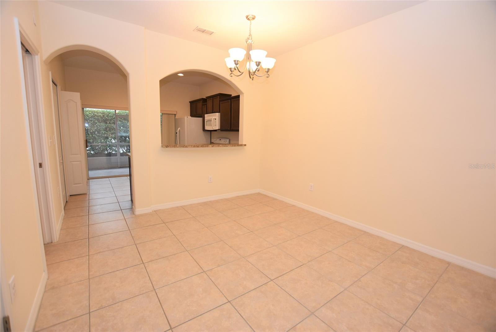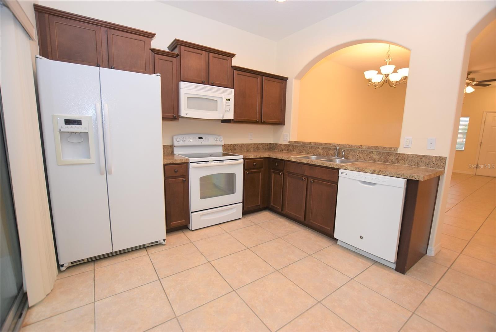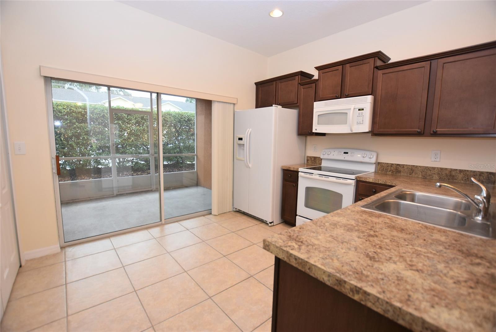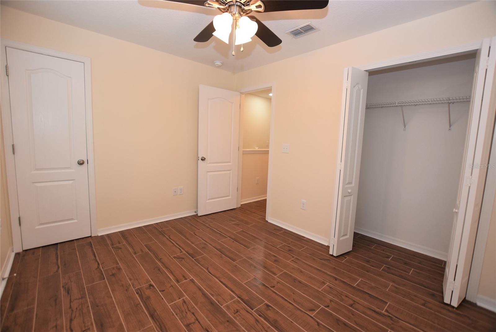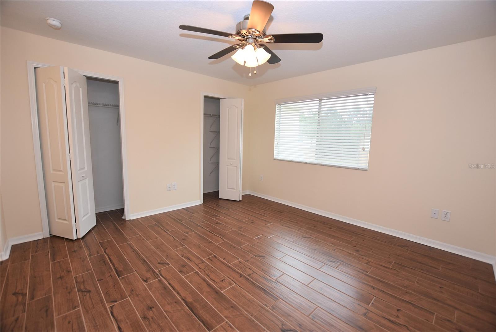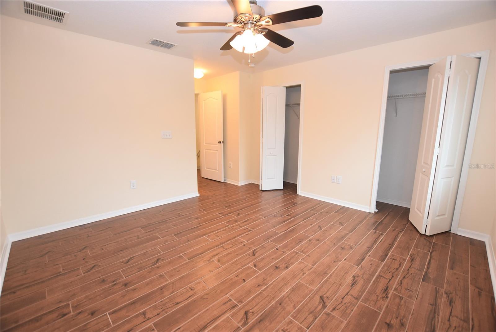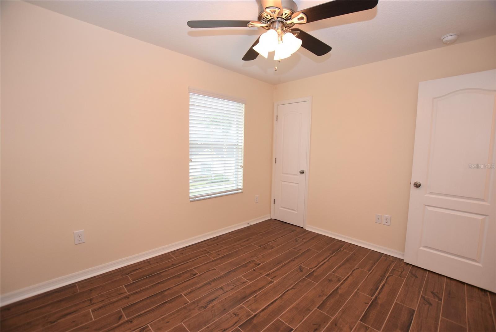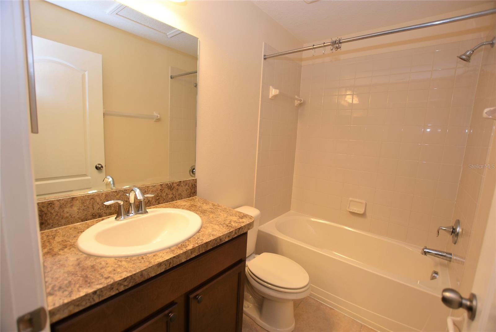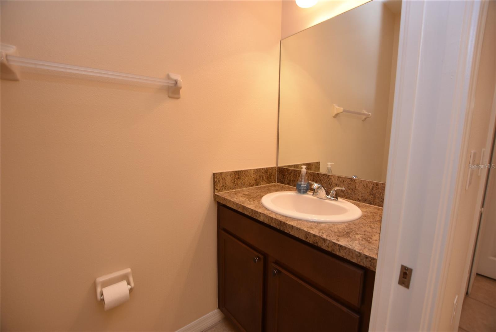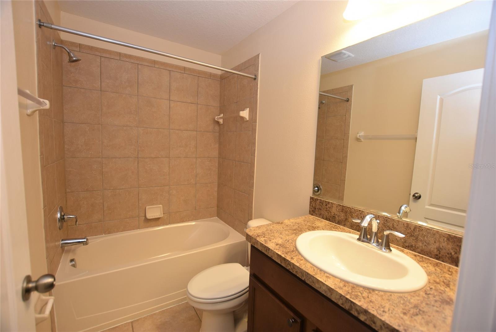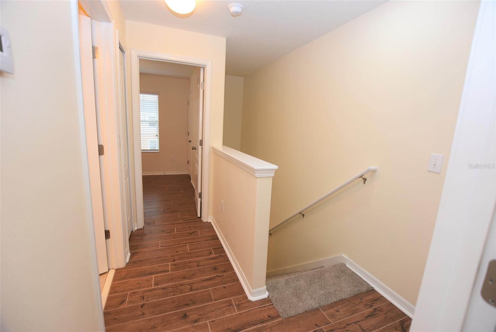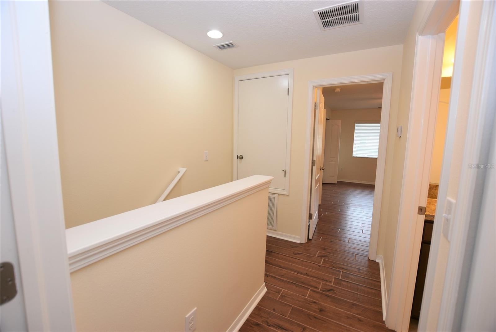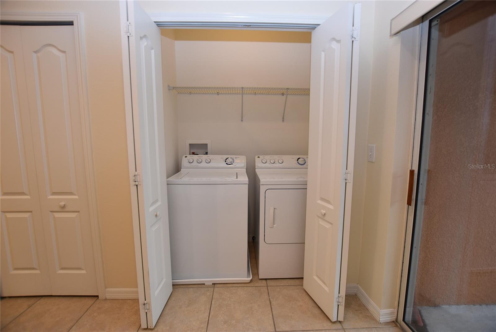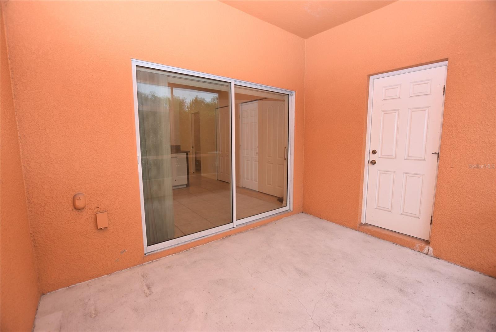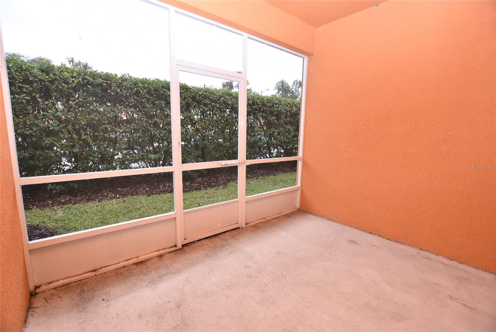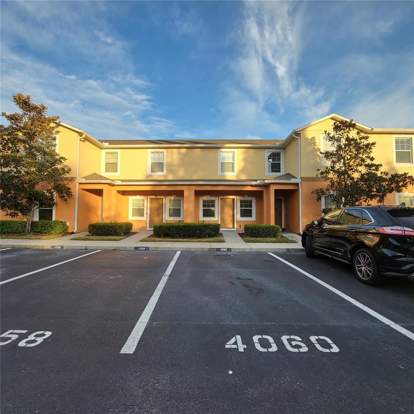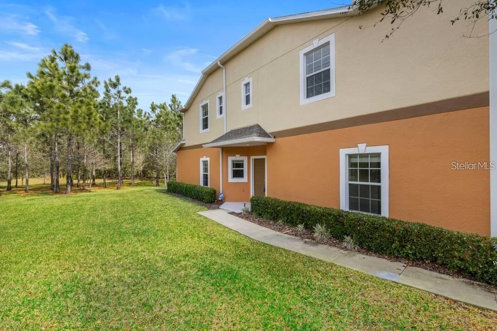4106 Shadetree Lane, LAKELAND, FL 33812
Property Photos
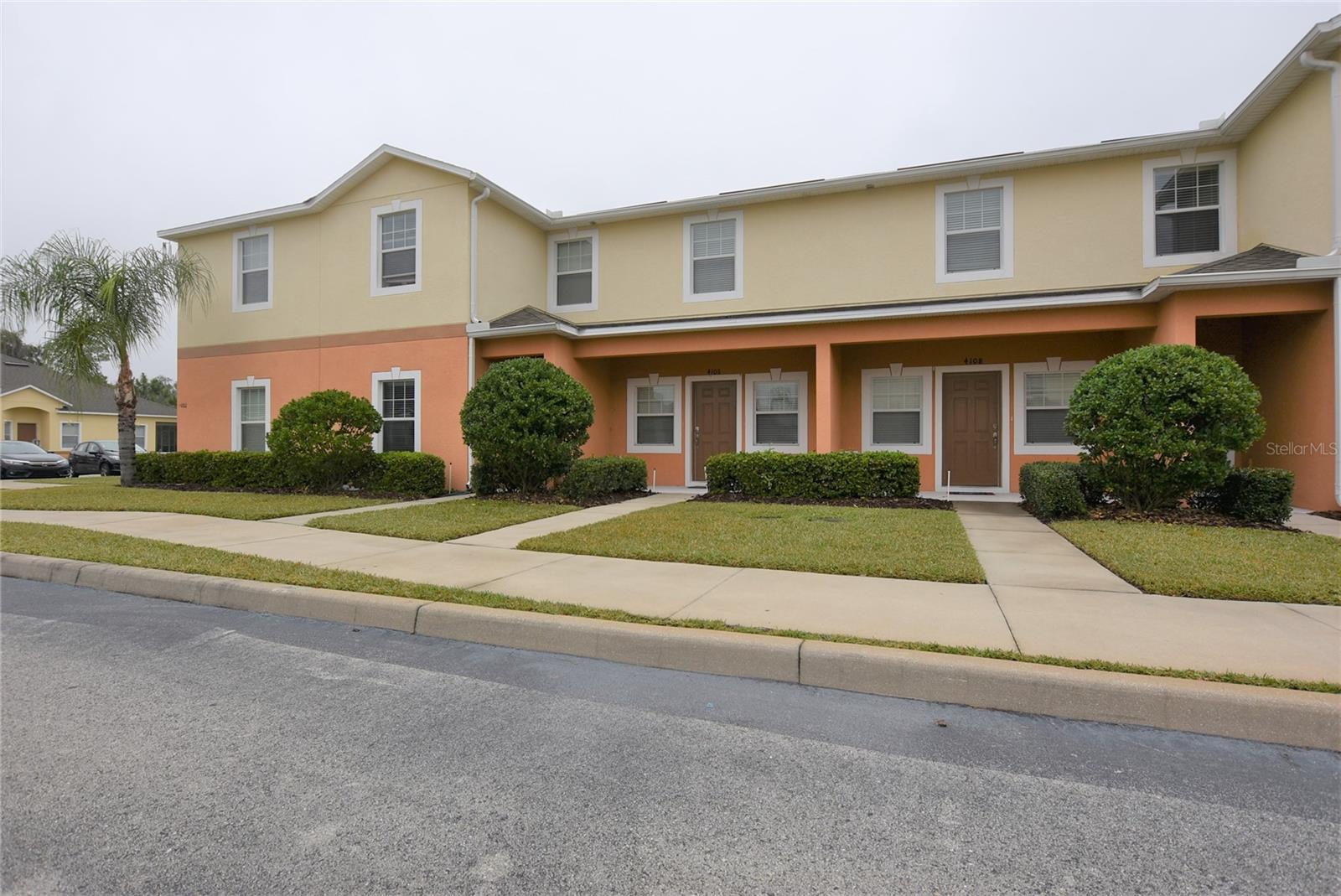
Would you like to sell your home before you purchase this one?
Priced at Only: $1,600
For more Information Call:
Address: 4106 Shadetree Lane, LAKELAND, FL 33812
Property Location and Similar Properties
- MLS#: L4949279 ( Residential Lease )
- Street Address: 4106 Shadetree Lane
- Viewed: 10
- Price: $1,600
- Price sqft: $1
- Waterfront: No
- Year Built: 2012
- Bldg sqft: 1230
- Bedrooms: 2
- Total Baths: 3
- Full Baths: 2
- 1/2 Baths: 1
- Days On Market: 31
- Additional Information
- Geolocation: 27.9907 / -81.8973
- County: POLK
- City: LAKELAND
- Zipcode: 33812
- Subdivision: Autumnwood Grove
- Elementary School: Oscar J Pope Elem
- Middle School: Crystal Lake Middle/Jun
- High School: George Jenkins High
- Provided by: S & D REAL ESTATE SERVICE LLC
- Contact: Richard Eijo
- 863-824-7169

- DMCA Notice
-
DescriptionThis 2 bedroom 2.5 bath town home boasts, tile floors through out, upstairs has wood look tile, open floor plan, spacious kitchen with closet pantry and laundry closet, large bedrooms that have 2 closets each, screen lanai with storage closet/room. This is a gated community that offers a relaxing pool. Centrally located just a mile away from the Polk parkway and Polk state college. Washer & Dryer + new whirlpool stainless steel microwave included! HOA requires an application fee of $50 upon approval Administration Fee: Upon approval tenants will be subject to a $250 one time administration fee Depending on qualifications, a last months rent could be required in accordance to our Rental Application Policy found on our website.
Payment Calculator
- Principal & Interest -
- Property Tax $
- Home Insurance $
- HOA Fees $
- Monthly -
Features
Building and Construction
- Covered Spaces: 0.00
- Exterior Features: Lighting, Rain Gutters, Sidewalk, Sliding Doors, Storage
- Flooring: Ceramic Tile
- Living Area: 1178.00
- Other Structures: Storage
Property Information
- Property Condition: Completed
Land Information
- Lot Features: In County, Level, Near Public Transit, Sidewalk, Paved
School Information
- High School: George Jenkins High
- Middle School: Crystal Lake Middle/Jun
- School Elementary: Oscar J Pope Elem
Garage and Parking
- Garage Spaces: 0.00
- Parking Features: Assigned
Eco-Communities
- Green Energy Efficient: Appliances, HVAC, Windows
- Pool Features: Indoor
- Water Source: Public
Utilities
- Carport Spaces: 0.00
- Cooling: Central Air
- Heating: Central
- Pets Allowed: No
- Sewer: None
- Utilities: Cable Connected, Sewer Connected, Street Lights
Amenities
- Association Amenities: Gated, Pool
Finance and Tax Information
- Home Owners Association Fee: 0.00
- Net Operating Income: 0.00
Rental Information
- Tenant Pays: Carpet Cleaning Fee
Other Features
- Appliances: Dishwasher, Disposal, Dryer, Freezer, Microwave, Range, Refrigerator, Washer
- Association Name: Autumnwood Grove
- Country: US
- Furnished: Unfurnished
- Interior Features: Built-in Features, Ceiling Fans(s), Living Room/Dining Room Combo, Open Floorplan, Walk-In Closet(s)
- Levels: Two
- Area Major: 33812 - Lakeland
- Occupant Type: Tenant
- Parcel Number: 24-29-03-273001-002900
- View: Garden
- Views: 10
Owner Information
- Owner Pays: Grounds Care, Pool Maintenance, Trash Collection
Similar Properties
Nearby Subdivisions

- Frank Filippelli, Broker,CDPE,CRS,REALTOR ®
- Southern Realty Ent. Inc.
- Quality Service for Quality Clients
- Mobile: 407.448.1042
- frank4074481042@gmail.com


