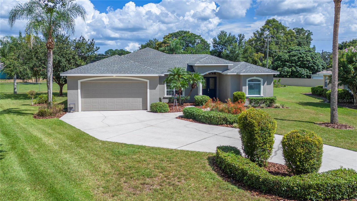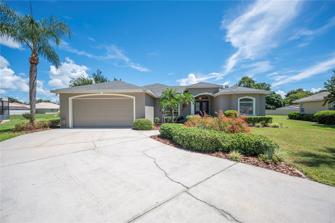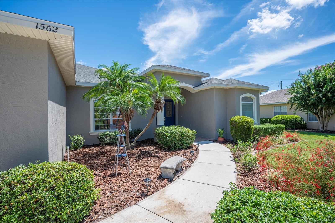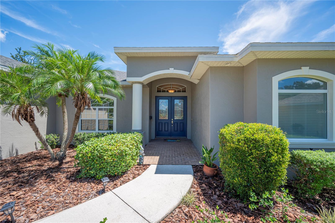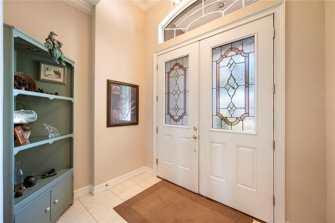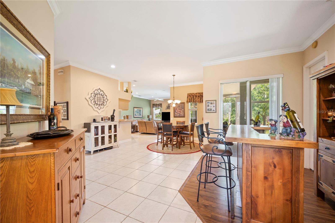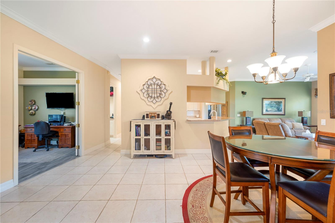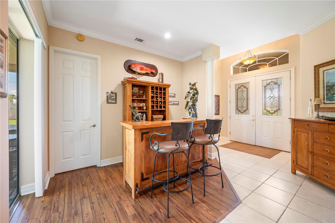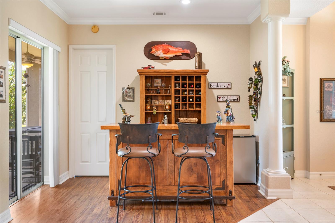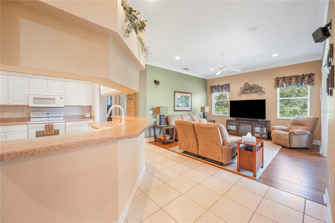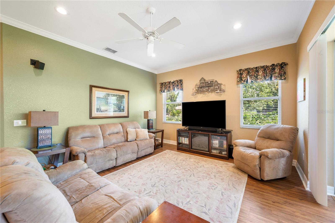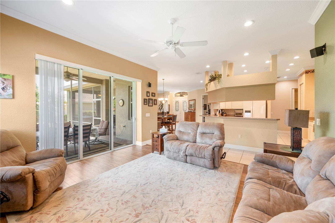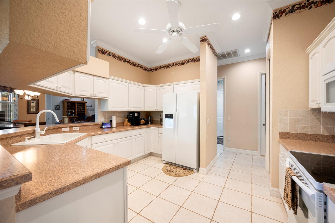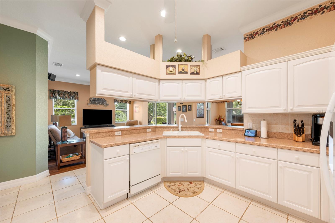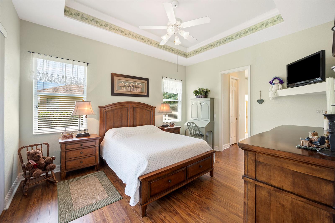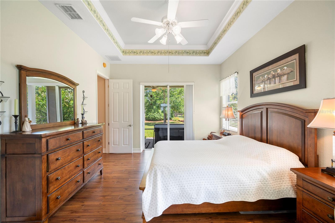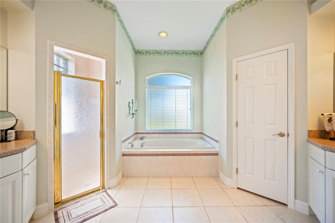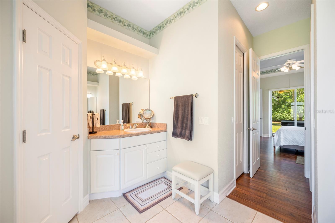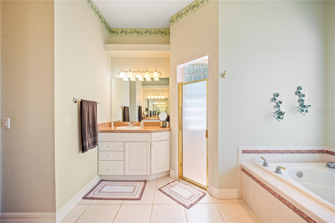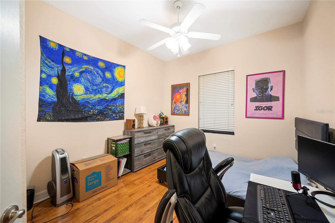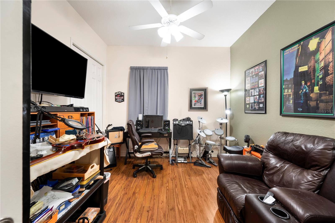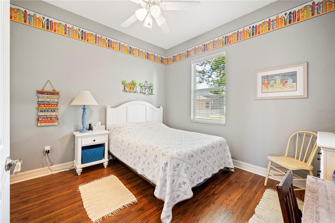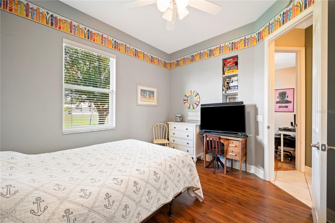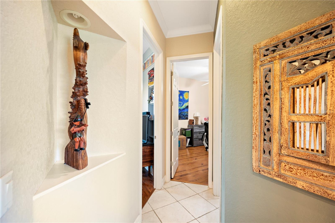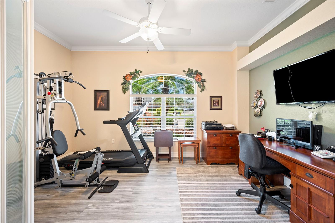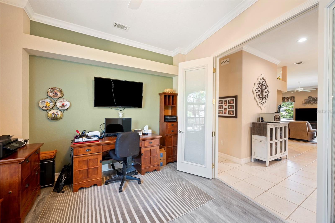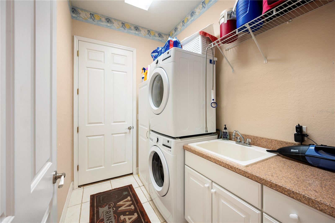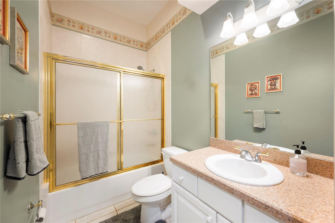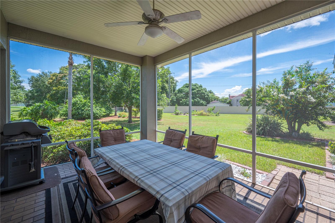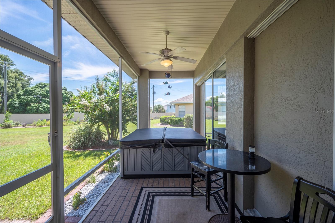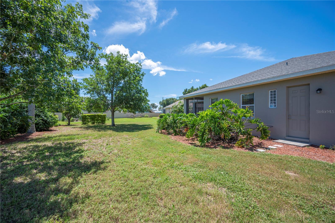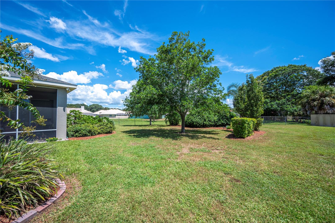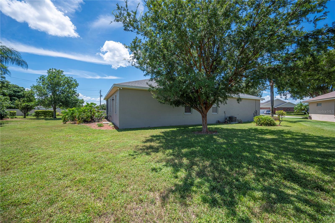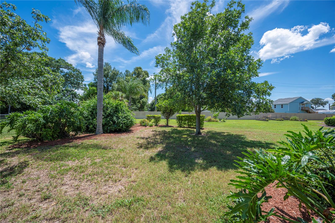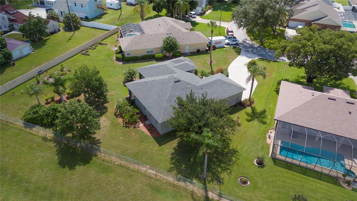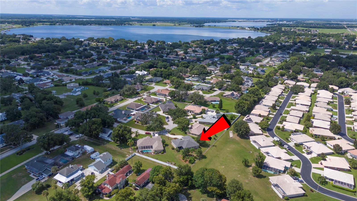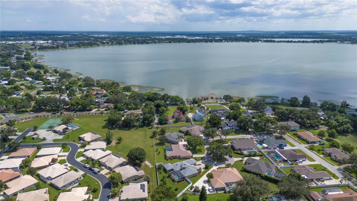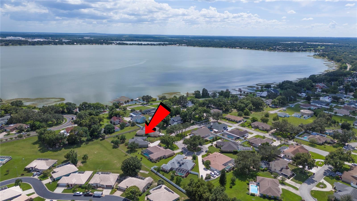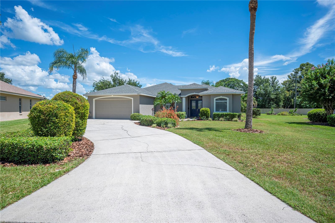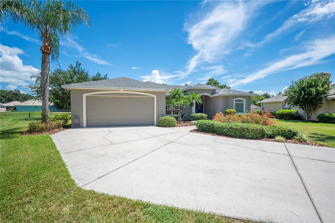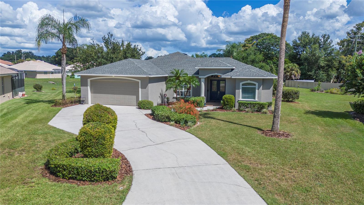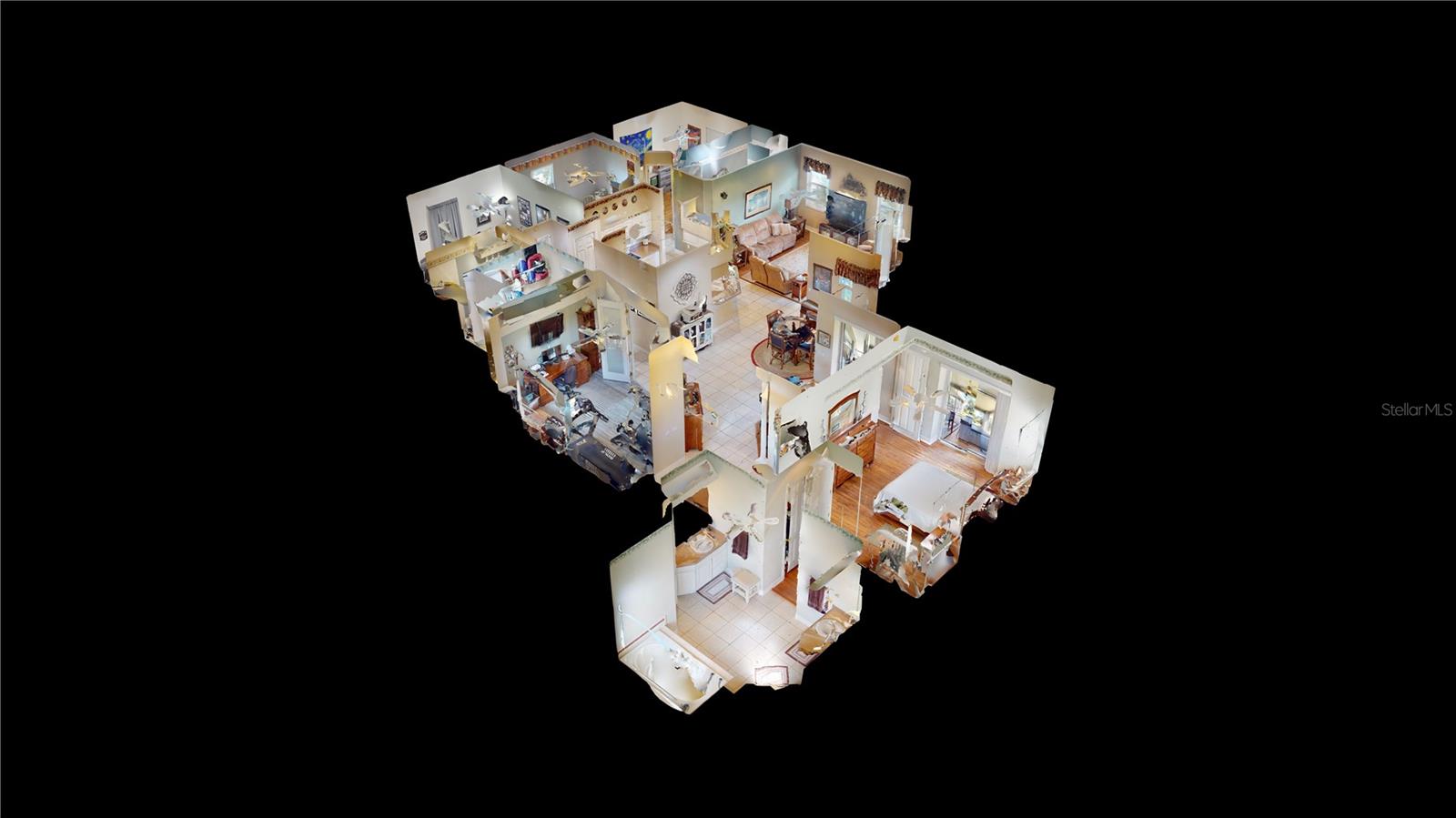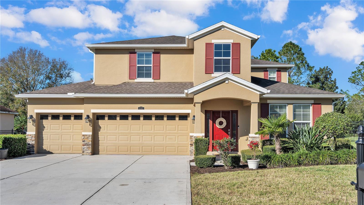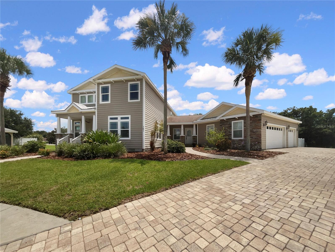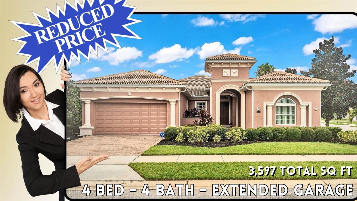1562 Auburn Oaks Court, AUBURNDALE, FL 33823
Property Photos
Would you like to sell your home before you purchase this one?
Priced at Only: $512,250
For more Information Call:
Address: 1562 Auburn Oaks Court, AUBURNDALE, FL 33823
Property Location and Similar Properties
- MLS#: L4947259 ( Residential )
- Street Address: 1562 Auburn Oaks Court
- Viewed: 4
- Price: $512,250
- Price sqft: $155
- Waterfront: No
- Year Built: 2002
- Bldg sqft: 3305
- Bedrooms: 4
- Total Baths: 3
- Full Baths: 3
- Garage / Parking Spaces: 2
- Days On Market: 21
- Additional Information
- Geolocation: 28.0894 / -81.7915
- County: POLK
- City: AUBURNDALE
- Zipcode: 33823
- Subdivision: Auburn Oaks Ph 02
- Elementary School: Walter Caldwell Elem
- Middle School: Stambaugh Middle
- Provided by: LAKELAND HOMETOWN PROPERTIES
- Contact: Glenn Offutt
- 863-456-1374
- DMCA Notice
-
DescriptionWelcome to this beautifully maintained 4 bedroom, 3 bathroom home located at 1562 Auburn Oaks Ct in Auburndale with a versatile bonus roomperfect as a fifth bedroom, office, or media room. Built in 2002, this home offers a spacious and functional triple split floor plan, ideal for families seeking privacy and comfort. The high ceilings and formal dining room add an elegant touch, making it perfect for both everyday living and entertaining.Located near the serene Lake Ariana, youll enjoy easy lake access for a variety of water activities, as well as convenient proximity to I 4 for quick commutes. Major updates include a brand new roof installed in 2022, brand new refrigerator in 2024, new flooring in office/den area in 2024 and a well maintained A/C system from 2016, ensuring peace of mind for years to come. The home features 2 car garage, crown molding, double pane windows, larger .37 acre of lot with the backyard ready for a new pool. Dont miss this opportunity to own a home that combines comfort, convenience, and style in a desirable area. Don't miss out on this great opportunity! **Click on the virtual tour link to take the Matterport 360 degree immersive tour of this beautiful home. Just like you are walking through the home in person! Call your REALTOR today to set up your appointment!
Payment Calculator
- Principal & Interest -
- Property Tax $
- Home Insurance $
- HOA Fees $
- Monthly -
Features
Building and Construction
- Covered Spaces: 0.00
- Exterior Features: Sliding Doors
- Flooring: Ceramic Tile, Vinyl
- Living Area: 2398.00
- Roof: Shingle
Land Information
- Lot Features: Cul-De-Sac, City Limits, Level, Paved
School Information
- Middle School: Stambaugh Middle
- School Elementary: Walter Caldwell Elem
Garage and Parking
- Garage Spaces: 2.00
- Open Parking Spaces: 0.00
- Parking Features: Driveway, Garage Door Opener
Eco-Communities
- Water Source: Public
Utilities
- Carport Spaces: 0.00
- Cooling: Central Air
- Heating: Central
- Pets Allowed: Yes
- Sewer: Public Sewer
- Utilities: Cable Connected, Electricity Connected, Public, Sewer Connected, Street Lights, Water Connected
Finance and Tax Information
- Home Owners Association Fee: 450.00
- Insurance Expense: 0.00
- Net Operating Income: 0.00
- Other Expense: 0.00
- Tax Year: 2024
Other Features
- Appliances: Dishwasher, Disposal, Electric Water Heater, Microwave, Range, Refrigerator
- Association Name: Ray Piner
- Association Phone: 863-326-3393
- Country: US
- Furnished: Unfurnished
- Interior Features: Ceiling Fans(s), Crown Molding, High Ceilings, Open Floorplan, Split Bedroom, Thermostat, Walk-In Closet(s)
- Legal Description: AUBURN OAKS PHASE TWO PB 108 PG 7 LOT 34
- Levels: One
- Area Major: 33823 - Auburndale
- Occupant Type: Owner
- Parcel Number: 25-27-34-304512-000340
- Possession: Close of Escrow
- Style: Contemporary
- Zoning Code: RES
Similar Properties
Nearby Subdivisions
Alberta Park Sub
Amber Estates
Arietta Hills
Arietta Palms
Auburn Grove Ph I
Auburn Grove Ph Ii
Auburn Grove Phase I
Auburn Mobile Park
Auburn Oaks Ph 02
Auburn Preserve
Auburndale
Auburndale Acres
Auburndale Beach
Auburndale Heights
Auburndale Heights Sub
Auburndale Lakeside Park
Auburndale Manor
Azalea Park
Bentley North
Bentley Oaks
Berkely Rdg Ph 2
Berkley Rdg Ph 03
Berkley Rdg Ph 03 Berkley Rid
Berkley Rdg Ph 2
Berkley Reserve Rep
Berkley Ridge Ph 01
Brighton Pointe Estates
Brookland Park
Cadence Crossing
Cadence Crossing Phase 1
Caldwell Estates
Cascara
Classic View Estates
Diamond Ridge
Doves View
Enclave At Lake Myrtle
Enclavelk Arietta
Enclavelk Myrtle
Estates Auburndale
Estates Auburndale Ph 02
Estates Auburndale Ph 2
Flamingo Heights Sub
Grove Estates Second Add
Hattie Pointe
Hickory Ranch
Hillgrove Sub
Hills Arietta
Indian Spgs
Interlochen Sub
Johnson Heights
Juliana West
Keystone Hills
Kossuthville
Lake Arietta Reserve
Lake Juliana Estates
Lake Juliana Reserve
Lake Tennessee Country Estates
Lake Van Sub
Lake Whistler Estates
Mattie Pointe
Midway Gardens
Midway Sub
N/a
None
Not In A Subdivision
Not In Subdivision
Old Nichols Grove
Otter Woods Estates
Palmdale Sub
Pinecrest Sub
Prestown Sub
Rainbow Ridge
Reserve At Van Oaks
Seasons/mattie Pointe
Seasonsmattie Pointe
Shadow Lawn
Somerset Sub
St Neots Sub
Summerlake Estates
Sun Acres
Sun Acres Un 1
Sunset Park Ext
Sutton Place Ph 01
Sutton Place Ph 02
The Hwy Add
Triple Lake Sub
Tropical Acres
Tuscany Woods
Unrecorded Subdivision Groves
Van Lakes
Water Ridge
Water Ridge Sub
Water Ridge Subdivision
Watercrest Estates
Whispering Pines Sub
Whistler Woods

- Frank Filippelli, Broker,CDPE,CRS,REALTOR ®
- Southern Realty Ent. Inc.
- Quality Service for Quality Clients
- Mobile: 407.448.1042
- frank4074481042@gmail.com


