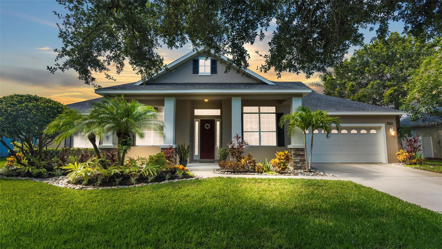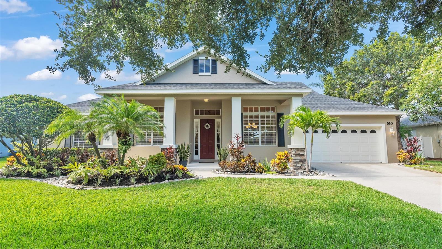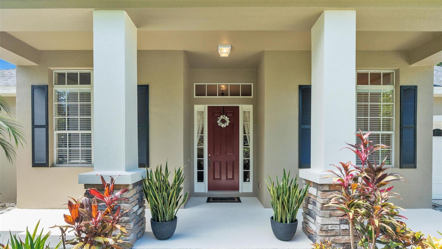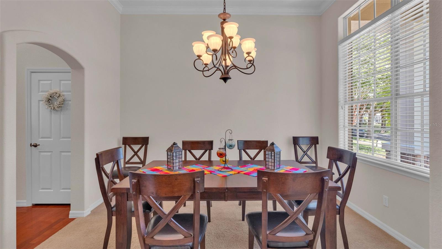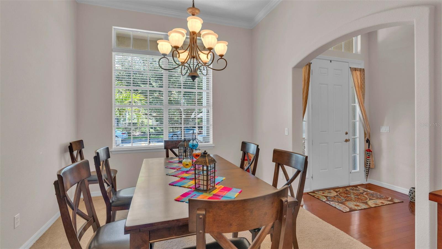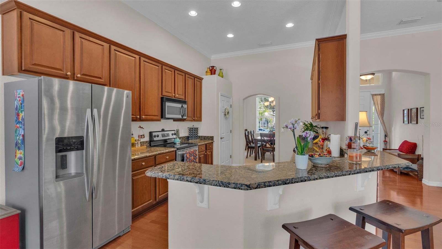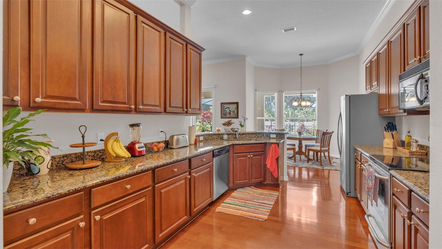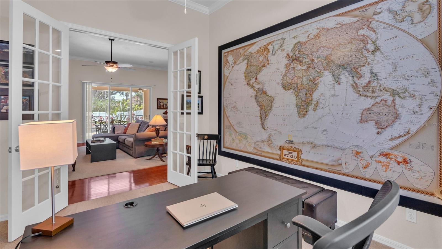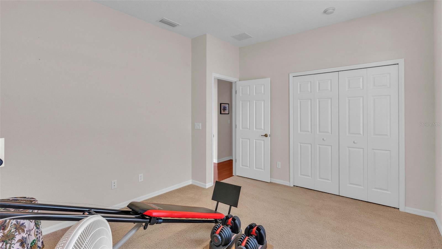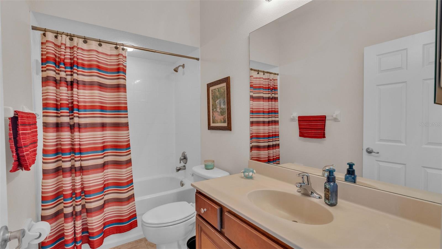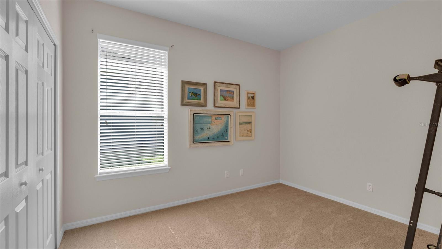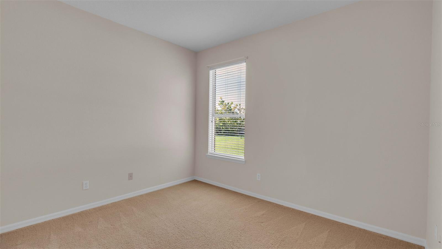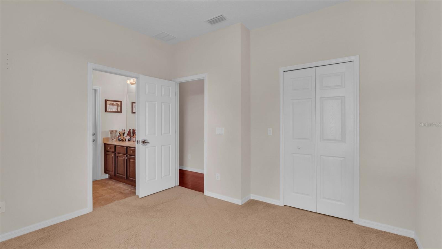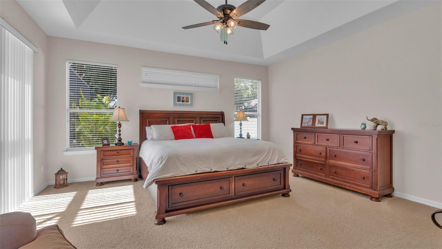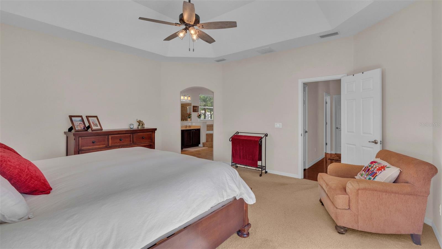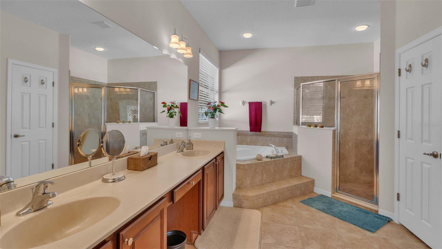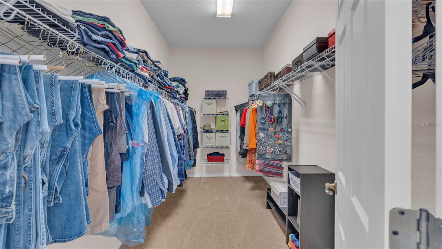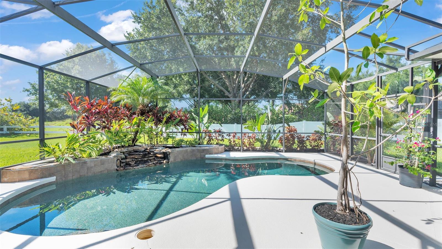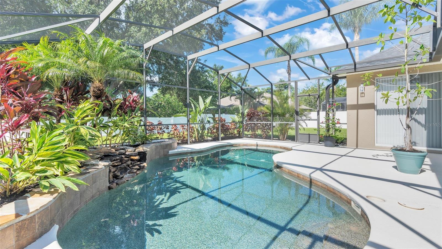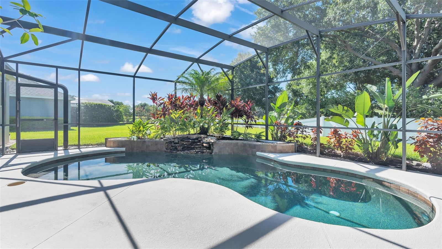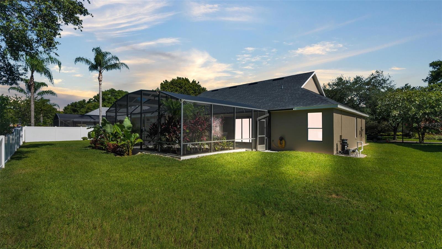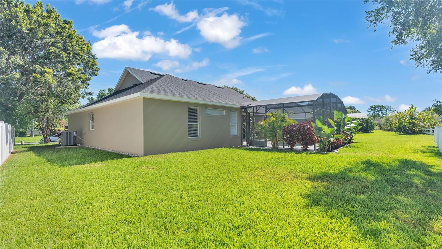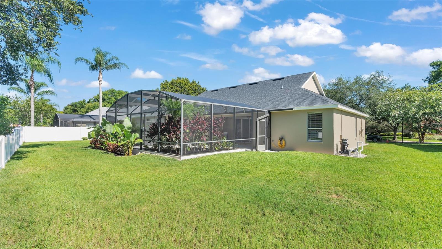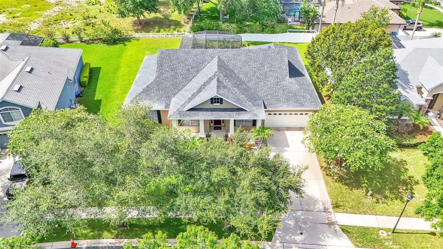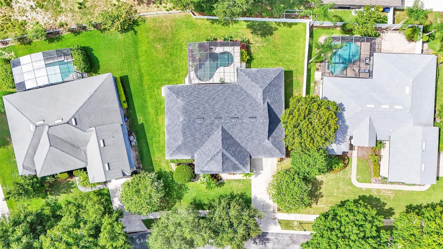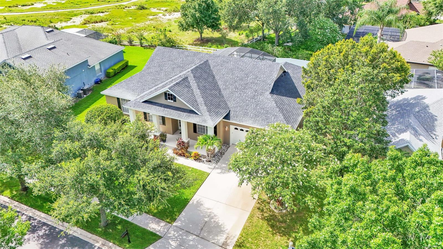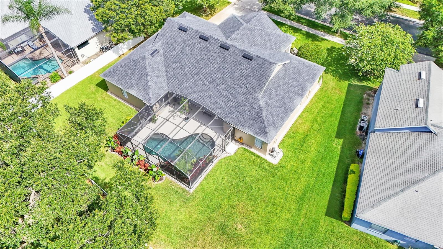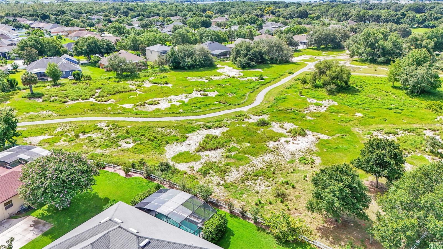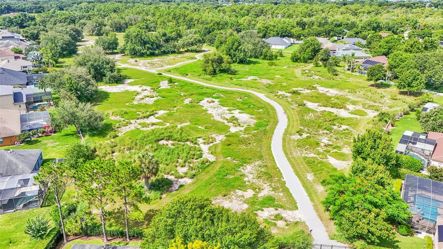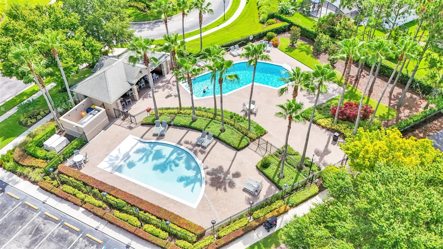510 Cimarosa Avenue, AUBURNDALE, FL 33823
Property Photos
Would you like to sell your home before you purchase this one?
Priced at Only: $589,900
For more Information Call:
Address: 510 Cimarosa Avenue, AUBURNDALE, FL 33823
Property Location and Similar Properties
- MLS#: L4945850 ( Residential )
- Street Address: 510 Cimarosa Avenue
- Viewed: 4
- Price: $589,900
- Price sqft: $180
- Waterfront: No
- Year Built: 2006
- Bldg sqft: 3279
- Bedrooms: 5
- Total Baths: 3
- Full Baths: 3
- Garage / Parking Spaces: 2
- Days On Market: 80
- Additional Information
- Geolocation: 28.0958 / -81.7792
- County: POLK
- City: AUBURNDALE
- Zipcode: 33823
- Subdivision: Estates Auburndale
- Provided by: PROPERTY SHOPPE OF CENTRAL FL
- Contact: Damon Trueman
- 863-638-6638
- DMCA Notice
-
Description*Seller is willing to give buyer $10,000 towards rate buy down* Welcome to your dream home in the gated Estates of Auburndale community. This gorgeous 5 bedroom, 3 bathroom POOL home is nestled in one of the most coveted neighborhoods, offering unparalleled charm and convenience. Meticulously maintained with distinguished landscaping, freshly painted exterior (June 24), New gutters (July 24), New roof (May 23) & A/C (July 20)Ultimate curb appeal and maintenance free. Just waiting for you to make yours. As you enter, you'll be captivated by the soaring ceilings that create an atmosphere of spaciousness and elegance throughout. The open floor plan seamlessly connects the living, dining, and kitchen areas, making it perfect for both everyday living and entertaining guests. The kitchen is a chef's delight, featuring solid countertops, ample cabinet space, and a large bar with seating. It overlooks the family room, which is bathed in natural light and offers tranquil views of the sparkling pool and lush backyard oasis. The master suite is a true sanctuary, boasting privacy on one side of the home. It features high ceilings, a walk in closet, and an ensuite bathroom complete with dual vanities, a soaking tub, and a separate shower. The remaining four bedrooms are generously sized, offering flexibility for guests, family members, or a home office. Outside, you'll find your own private paradisea sparkling pool surrounded by a spacious patio area, perfect for lounging, dining al fresco, or hosting summer gatherings. The backyard is also beautifully landscaped and is a serene retreat for relaxation and play. Located with no rear neighbors and overlooking a beautiful conservation area. This home also benefits from a strong sense of community, with neighbors who take pride in maintaining the area's charm and appeal. If community feel and involvement is what you are after, you willbe delighted with all the year round events. Beautiful home and all conveniently located between Tampa and Orlando and close to I4. Must see. Schedule your showing today.
Payment Calculator
- Principal & Interest -
- Property Tax $
- Home Insurance $
- HOA Fees $
- Monthly -
Features
Building and Construction
- Covered Spaces: 0.00
- Exterior Features: Irrigation System
- Flooring: Carpet, Ceramic Tile
- Living Area: 2394.00
- Roof: Shingle
Land Information
- Lot Features: Conservation Area
Garage and Parking
- Garage Spaces: 2.00
- Open Parking Spaces: 0.00
Eco-Communities
- Pool Features: In Ground
- Water Source: Public
Utilities
- Carport Spaces: 0.00
- Cooling: Central Air
- Heating: Central
- Pets Allowed: Yes
- Sewer: Public Sewer
- Utilities: Cable Connected, Electricity Connected, Water Connected
Amenities
- Association Amenities: Basketball Court, Gated, Park, Playground, Pool, Trail(s)
Finance and Tax Information
- Home Owners Association Fee: 457.00
- Insurance Expense: 0.00
- Net Operating Income: 0.00
- Other Expense: 0.00
- Tax Year: 2023
Other Features
- Appliances: Dishwasher, Microwave, Range, Refrigerator
- Association Name: Kema Cook
- Country: US
- Interior Features: Ceiling Fans(s), High Ceilings, Open Floorplan, Split Bedroom, Walk-In Closet(s)
- Legal Description: ESTATES OF AUBURNDALE PLAT BOOK 127 PGS 26 THRU 29 LOT 74
- Levels: One
- Area Major: 33823 - Auburndale
- Occupant Type: Owner
- Parcel Number: 25-27-35-305251-000740
- View: Trees/Woods
Similar Properties
Nearby Subdivisions
Alberta Park Sub
Amber Estates
Arietta Hills
Arietta Palms
Auburn Grove Ph I
Auburn Grove Ph Ii
Auburn Grove Phase I
Auburn Mobile Park
Auburn Oaks Ph 02
Auburn Preserve
Auburndale
Auburndale Acres
Auburndale Beach
Auburndale Heights
Auburndale Heights Sub
Auburndale Lakeside Park
Auburndale Manor
Azalea Park
Bentley North
Bentley Oaks
Berkely Rdg Ph 2
Berkley Rdg Ph 03
Berkley Rdg Ph 03 Berkley Rid
Berkley Rdg Ph 2
Berkley Reserve Rep
Berkley Ridge Ph 01
Brighton Pointe Estates
Brookland Park
Cadence Crossing
Cadence Crossing Phase 1
Caldwell Estates
Cascara
Classic View Estates
Diamond Ridge
Doves View
Enclave At Lake Myrtle
Enclavelk Arietta
Enclavelk Myrtle
Estates Auburndale
Estates Auburndale Ph 02
Estates Auburndale Ph 2
Flamingo Heights Sub
Grove Estates Second Add
Hattie Pointe
Hickory Ranch
Hillgrove Sub
Hills Arietta
Indian Spgs
Interlochen Sub
Johnson Heights
Juliana West
Keystone Hills
Kossuthville
Lake Arietta Reserve
Lake Juliana Estates
Lake Juliana Reserve
Lake Tennessee Country Estates
Lake Van Sub
Lake Whistler Estates
Mattie Pointe
Midway Gardens
Midway Sub
N/a
None
Not In A Subdivision
Not In Subdivision
Old Nichols Grove
Otter Woods Estates
Palmdale Sub
Pinecrest Sub
Prestown Sub
Rainbow Ridge
Reserve At Van Oaks
Seasons/mattie Pointe
Seasonsmattie Pointe
Shadow Lawn
Somerset Sub
St Neots Sub
Summerlake Estates
Sun Acres
Sun Acres Un 1
Sunset Park Ext
Sutton Place Ph 01
Sutton Place Ph 02
The Hwy Add
Triple Lake Sub
Tropical Acres
Tuscany Woods
Unrecorded Subdivision Groves
Van Lakes
Water Ridge
Water Ridge Sub
Water Ridge Subdivision
Watercrest Estates
Whispering Pines Sub
Whistler Woods

- Frank Filippelli, Broker,CDPE,CRS,REALTOR ®
- Southern Realty Ent. Inc.
- Quality Service for Quality Clients
- Mobile: 407.448.1042
- frank4074481042@gmail.com


