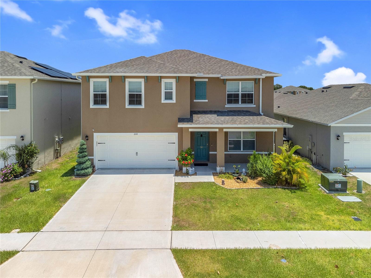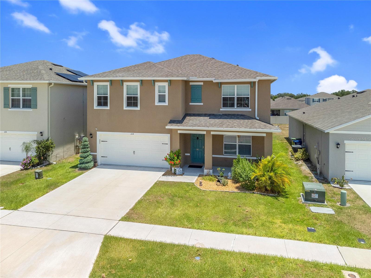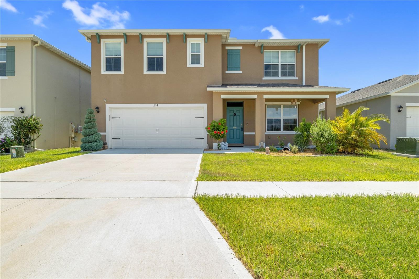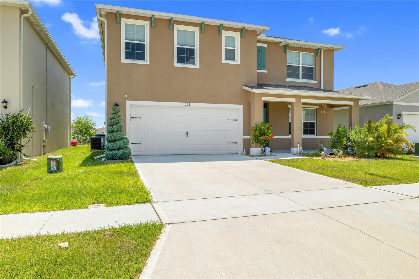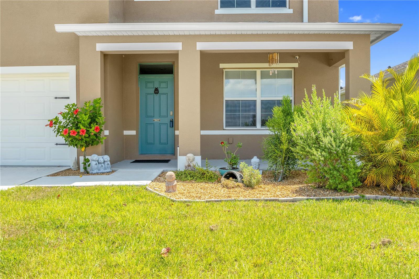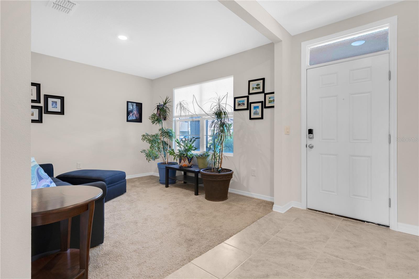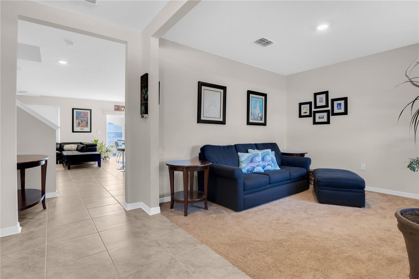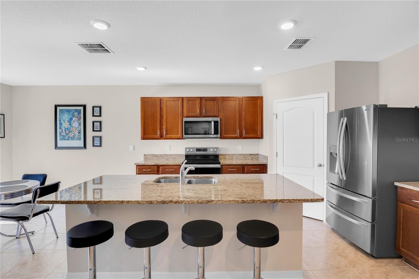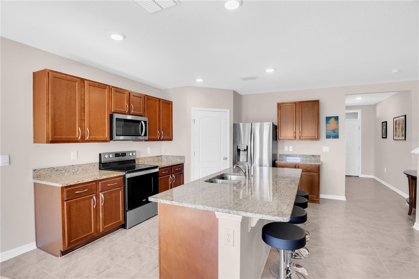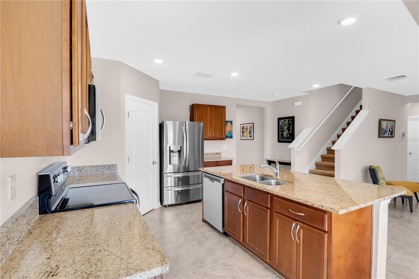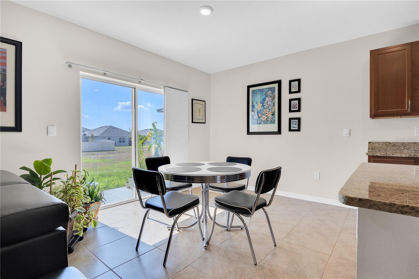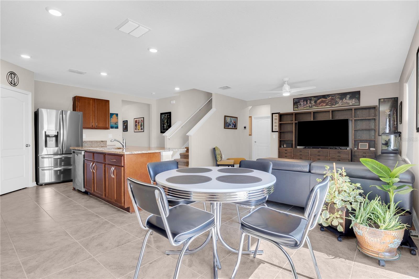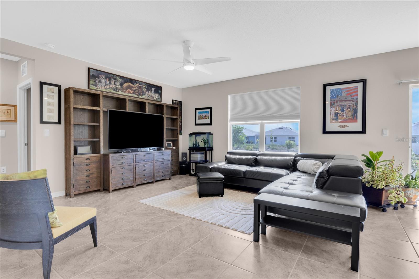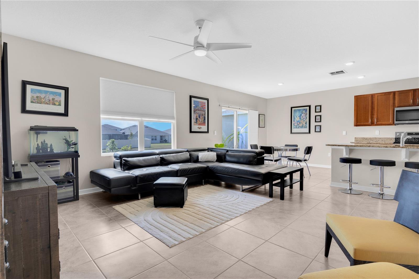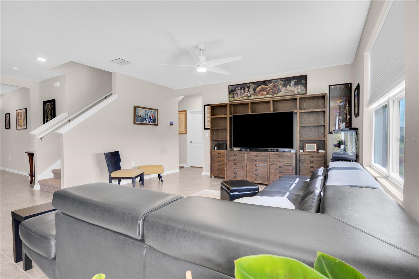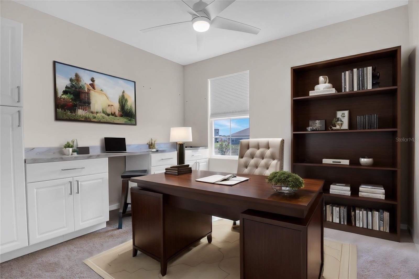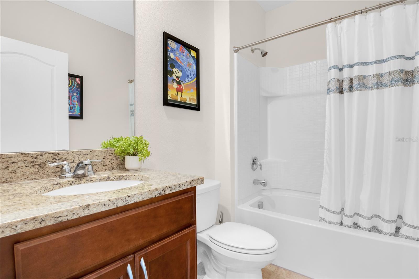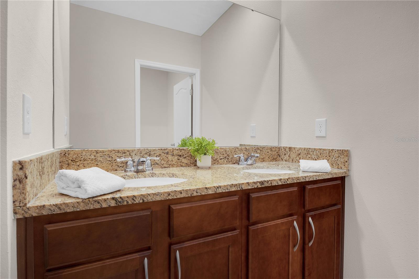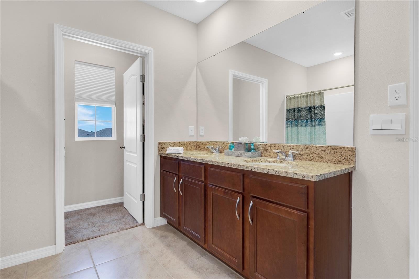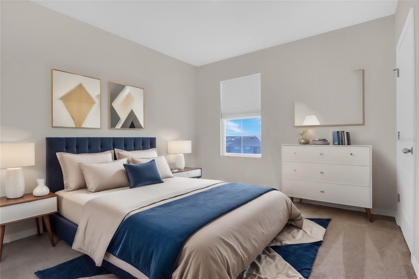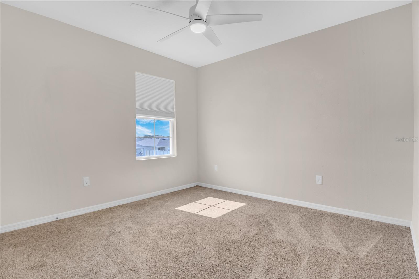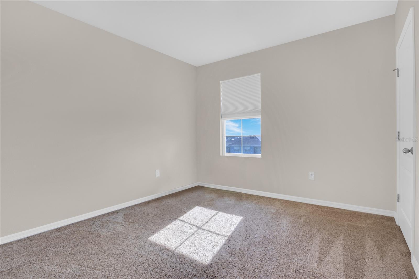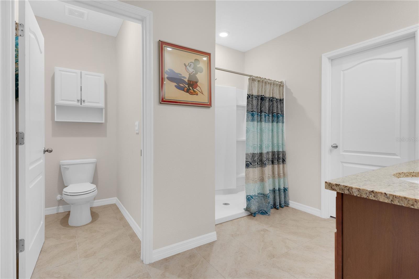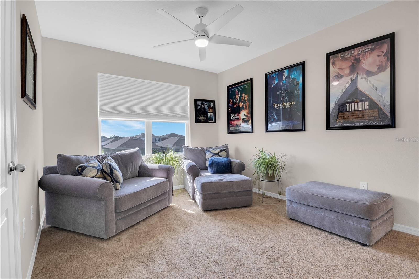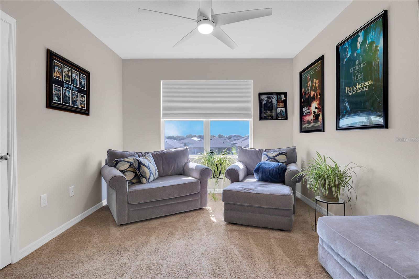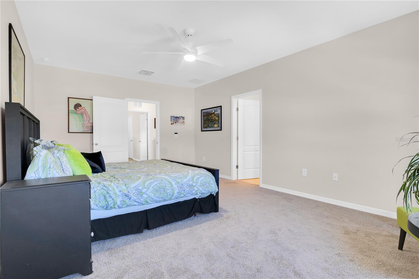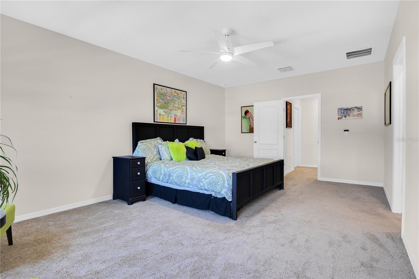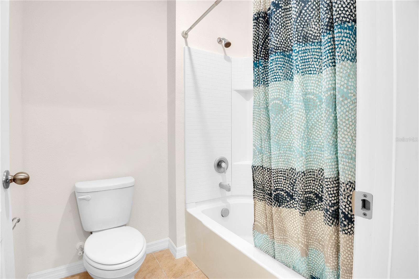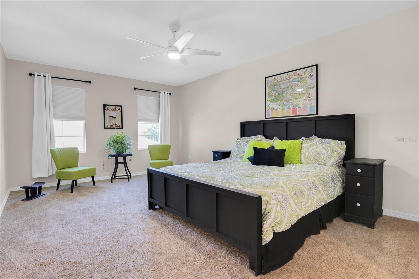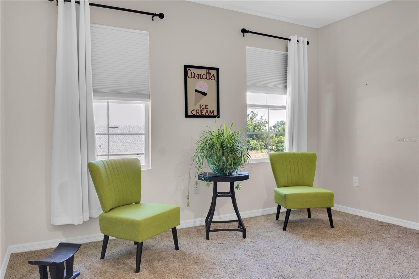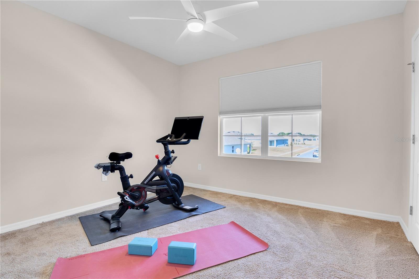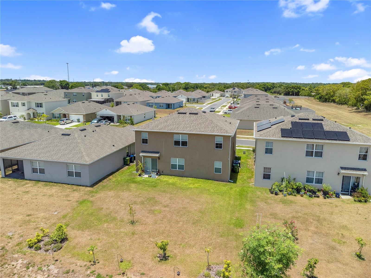204 Inman Boulevard, WINTER HAVEN, FL 33881
Property Photos
Would you like to sell your home before you purchase this one?
Priced at Only: $439,000
For more Information Call:
Address: 204 Inman Boulevard, WINTER HAVEN, FL 33881
Property Location and Similar Properties
- MLS#: L4945111 ( Residential )
- Street Address: 204 Inman Boulevard
- Viewed: 2
- Price: $439,000
- Price sqft: $135
- Waterfront: No
- Year Built: 2022
- Bldg sqft: 3248
- Bedrooms: 5
- Total Baths: 3
- Full Baths: 3
- Garage / Parking Spaces: 2
- Days On Market: 100
- Additional Information
- Geolocation: 28.0255 / -81.6748
- County: POLK
- City: WINTER HAVEN
- Zipcode: 33881
- Subdivision: Inman Groves
- Elementary School: Elbert Elem
- Middle School: Denison Middle
- High School: Winter Haven Senior
- Provided by: LA ROSA REALTY PRESTIGE
- Contact: Veronica Bard
- 863-940-4850
- DMCA Notice
-
DescriptionExquisite Hayden Model Home by D.R. Horton Move in Ready Gem Welcome to your dream home where luxury meets functionality! Nestled in a serene community, this Hayden model home by esteemed builder D.R. Horton offers an unparalleled blend of sophistication and comfort. Property Highlights: Elegant Design: Meticulously crafted with attention to detail, this spacious residence boasts 5 bedrooms and 3 full baths, providing ample space for relaxation, entertainment, and everyday living. Solid Construction: Built with solid concrete block construction on both floors, this home ensures durability, stability, and enhanced energy efficiency for years to come. Thoughtful Layout: Upstairs, the strategically positioned bedrooms offer privacy and tranquility, with each corner of the house featuring its own retreat. First Time Homebuyer Assistance: Eligible first time buyers may qualify for down payment assistance of up to $35,000, making homeownership more attainable. Low Monthly Payments: Benefit from lower monthly payments as this community does not have a CDD fee, unlike many new construction neighborhoods, allowing you to maximize your budget without compromise. Gourmet Kitchen: The chef inspired kitchen features granite countertops, a central island with breakfast bar seating, stainless steel appliances, and a walk in pantry, perfect for culinary enthusiasts. Luxurious Master Suite: Escape to the opulent master suite boasting dual walk in closets, a spa like ensuite bathroom with dual sink vanity, granite countertops, and a lavish walk in shower. Smart Home Technology: Enjoy modern convenience with integrated smart home features, enhancing comfort, security, and energy efficiency. Outdoor Sanctuary: Step into the lush backyard oasis with fruit trees including tangerine, mango, papaya, and avocado, offering a serene setting for outdoor relaxation and entertainment. Additional Features: Upgraded fixtures and finishes throughout Ceiling fans for added comfort Soft close cabinets and new hardware Easy open/close shades on all windows Attached 2 car garage with hanging storage racks Updated landscaping and gutter system for enhanced curb appeal and functionality Prime Location: Conveniently located near Legoland resort and the Winter Haven Chain of Lakes, residents can indulge in a plethora of recreational activities. With Disney parks just a short drive away, entertainment is always within reach. Schedule Your Tour Today: Don't miss out on the opportunity to own this exceptional home! Contact us now to schedule your private tour and experience luxury living at its finest.
Payment Calculator
- Principal & Interest -
- Property Tax $
- Home Insurance $
- HOA Fees $
- Monthly -
Features
Building and Construction
- Covered Spaces: 0.00
- Exterior Features: Irrigation System, Rain Gutters, Sliding Doors
- Flooring: Carpet, Ceramic Tile
- Living Area: 2696.00
- Roof: Shingle
Land Information
- Lot Features: Paved
School Information
- High School: Winter Haven Senior
- Middle School: Denison Middle
- School Elementary: Elbert Elem
Garage and Parking
- Garage Spaces: 2.00
- Open Parking Spaces: 0.00
- Parking Features: Driveway, Garage Door Opener
Eco-Communities
- Water Source: Public
Utilities
- Carport Spaces: 0.00
- Cooling: Central Air
- Heating: Central, Electric
- Pets Allowed: Yes
- Sewer: Public Sewer
- Utilities: Cable Available, Electricity Connected, Phone Available, Public, Sewer Connected, Street Lights, Underground Utilities, Water Connected
Finance and Tax Information
- Home Owners Association Fee: 72.74
- Insurance Expense: 0.00
- Net Operating Income: 0.00
- Other Expense: 0.00
- Tax Year: 2022
Other Features
- Appliances: Dishwasher, Electric Water Heater, Microwave, Range, Refrigerator
- Association Name: Sharon Gastelbonto
- Association Phone: 863-293-7400
- Country: US
- Furnished: Unfurnished
- Interior Features: Ceiling Fans(s), Eat-in Kitchen, Kitchen/Family Room Combo, Open Floorplan, PrimaryBedroom Upstairs, Smart Home, Stone Counters, Thermostat, Walk-In Closet(s)
- Legal Description: INMAN GROVES PHASE 1 PB 188 PGS 18-21 LOT 22
- Levels: Two
- Area Major: 33881 - Winter Haven / Florence Villa
- Occupant Type: Owner
- Parcel Number: 26-28-25-590016-000220
- Possession: Close of Escrow
Nearby Subdivisions
Acreage
Aldoro Park
Brenton Manor
Buckeye Heights
Buckeye Hills
Buckeye Ridge
Buckeye Trace
Campbell Henry Sub
Canton Park
Casarena On Lakes
Chestnut Creek
Chestnut Crk
Coker A B Add
Conine Heights
Country Club Estates
Country Club Terrace
Country Club Trails
Country Estates
Country Walkwinter Haven Ph 2
Crestwood
Daniel Pc Prop
Deer Lake Terrace Sub
Dundee Station
Eagle Crest
Eagles Landing
Eastwood Sub
Elbert Acres
Eula Vista Sub
Florence Citrus Growers Assn S
Florence Village
Forest Ridge
Gates Lake Region
Gateslk Region
Hamilton Meadows
Hamilton Pointe
Hamilton Pointe Pb 90 Pg 2021
Hamilton Ridge
Hamilton West Ph 02
Hartridge Harbor
Hartridge Harbor Addition
Hartridge Hills
Hartridge Landing
Hartridge Manor
Haven Shores
Hills Lake Elbert
Ida Lake Sub
Inman Groves
Inman Grvs Ph 1
Inman Grvs Ph 2
Interlaken Add
Inwood
Jace Lndg
Jarvis Heights
Krenson Bay
Lake Elbert Estates
Lake Elbert Heights
Lake Idyll Estates
Lake Lucerne
Lake Lucerne Ii
Lake Lucerne Ph 1
Lake Lucerne Ph 5
Lake Lucerne Ph 6
Lake Lucerne Phase 5
Lake Region Estate
Lake Rochelle Estates
Lake Smart Estates
Lake Smart Ests
Lake Smart Pointe
Lakes At Lucerne Park Ph 01
Lakes At Lucerne Park Ph 02
Lakes/lucerne Park Ph 5
Lakeside Landings Ph 01
Lakeside Lndgs Ph 3
Lakeslucerne Park Ph 3
Lakeslucerne Park Ph 4
Lakeslucerne Park Ph 5
Lakeslucerne Park Ph 6
Leisure Shores
Lucerne Park
Lucerne Park Reserve
Lucerne Pk Reserve
Lucerne Shores
Magnolia Shores
Mariana Oaks
Martha Heights
Not Applicable
Not In Subdivision
Poinsettia Park
Pollard Shores
Preservelakeside Lndgs
Revised Map Of Fernwood Add
Rochelle Gardens
Rosewood Manor
Sanctuary Bay Ph 01
Sanctuary By The Lake
Sanctuary By The Lake Ph 2
Shepard Acree Add
Silvercrest Add
St James Xing
Swan Lake Estates
Tom Jerry Sub
Tom & Jerry Sub
Van Duyne Shores
Villa Heights Rev
West Cannon Heights
Westwood Sub
Windridge
Winter Haven East

- Frank Filippelli, Broker,CDPE,CRS,REALTOR ®
- Southern Realty Ent. Inc.
- Quality Service for Quality Clients
- Mobile: 407.448.1042
- frank4074481042@gmail.com


