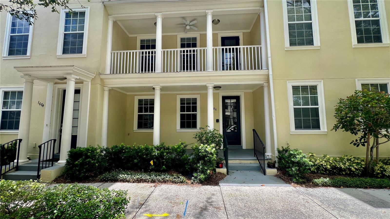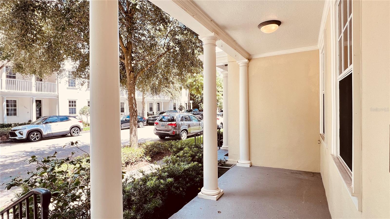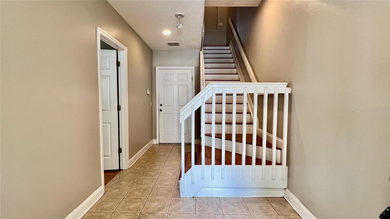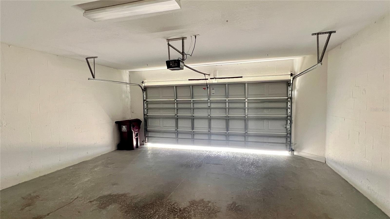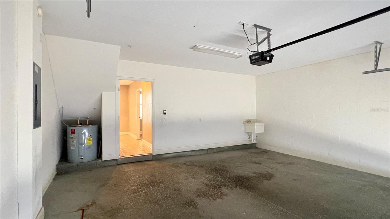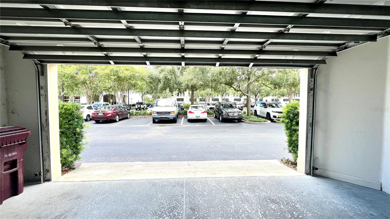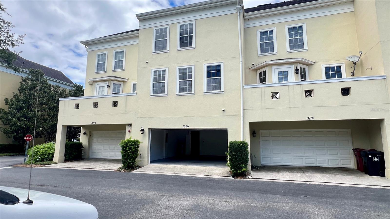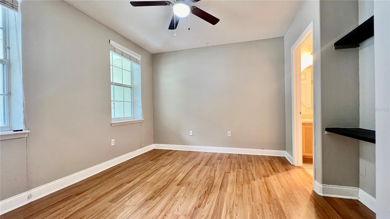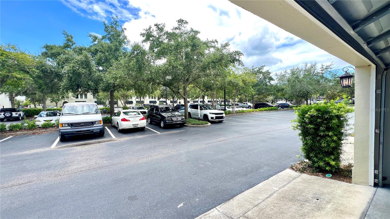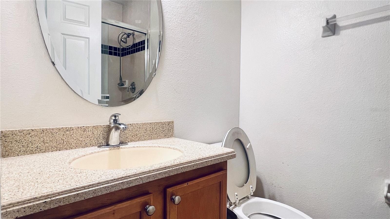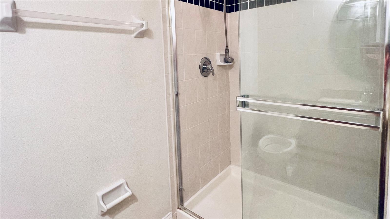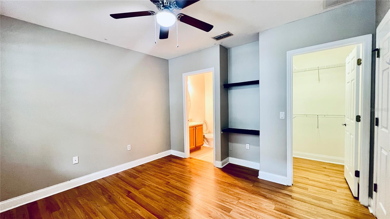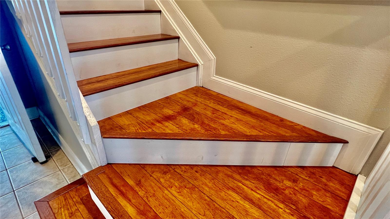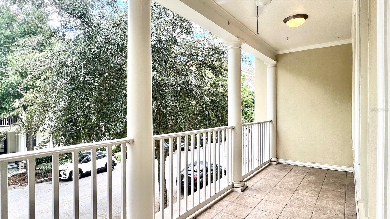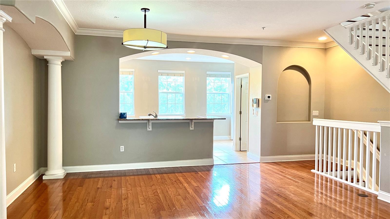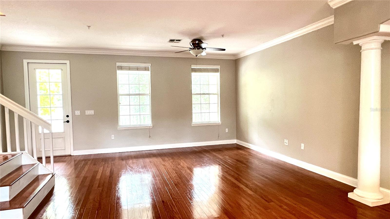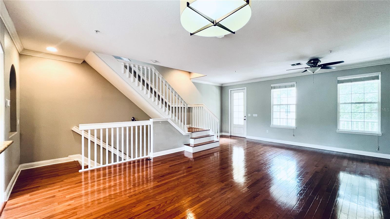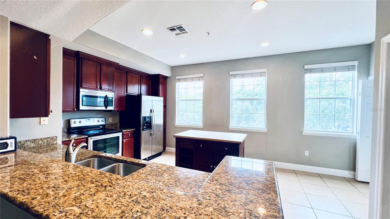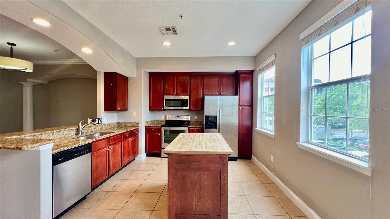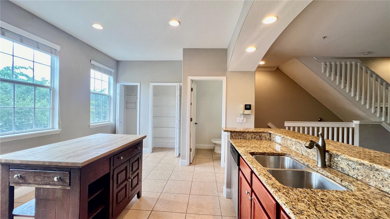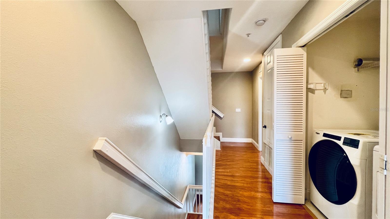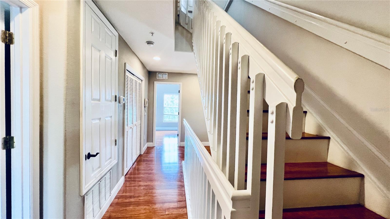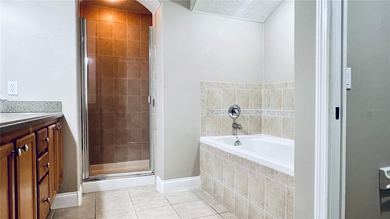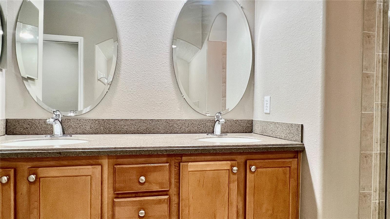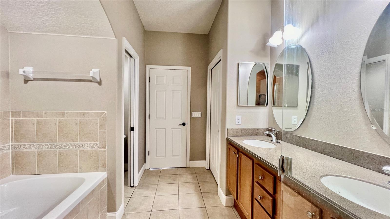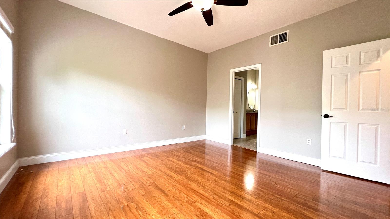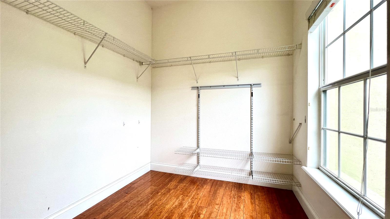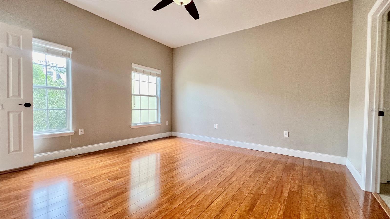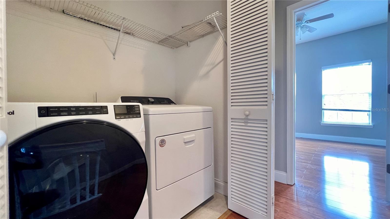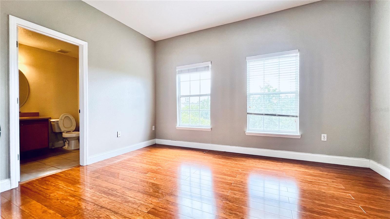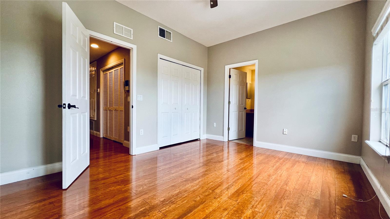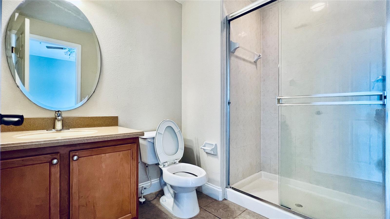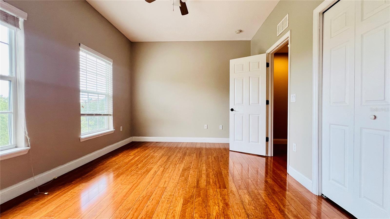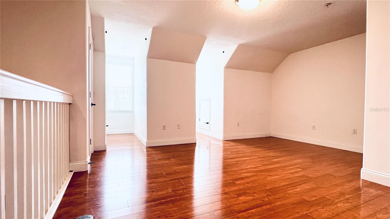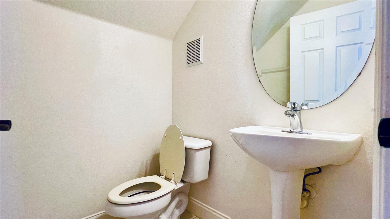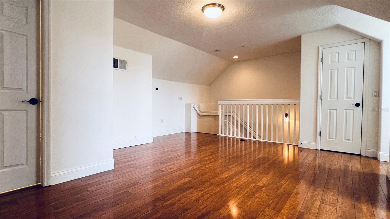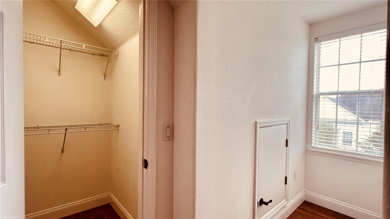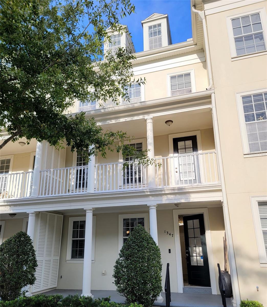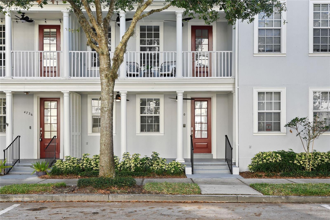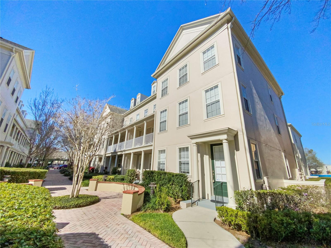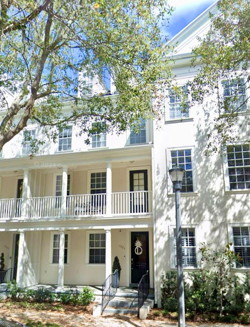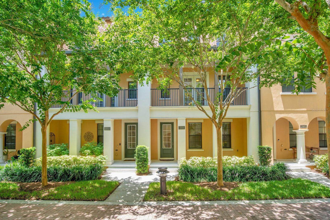1686 Prospect Avenue, ORLANDO, FL 32814
Property Photos
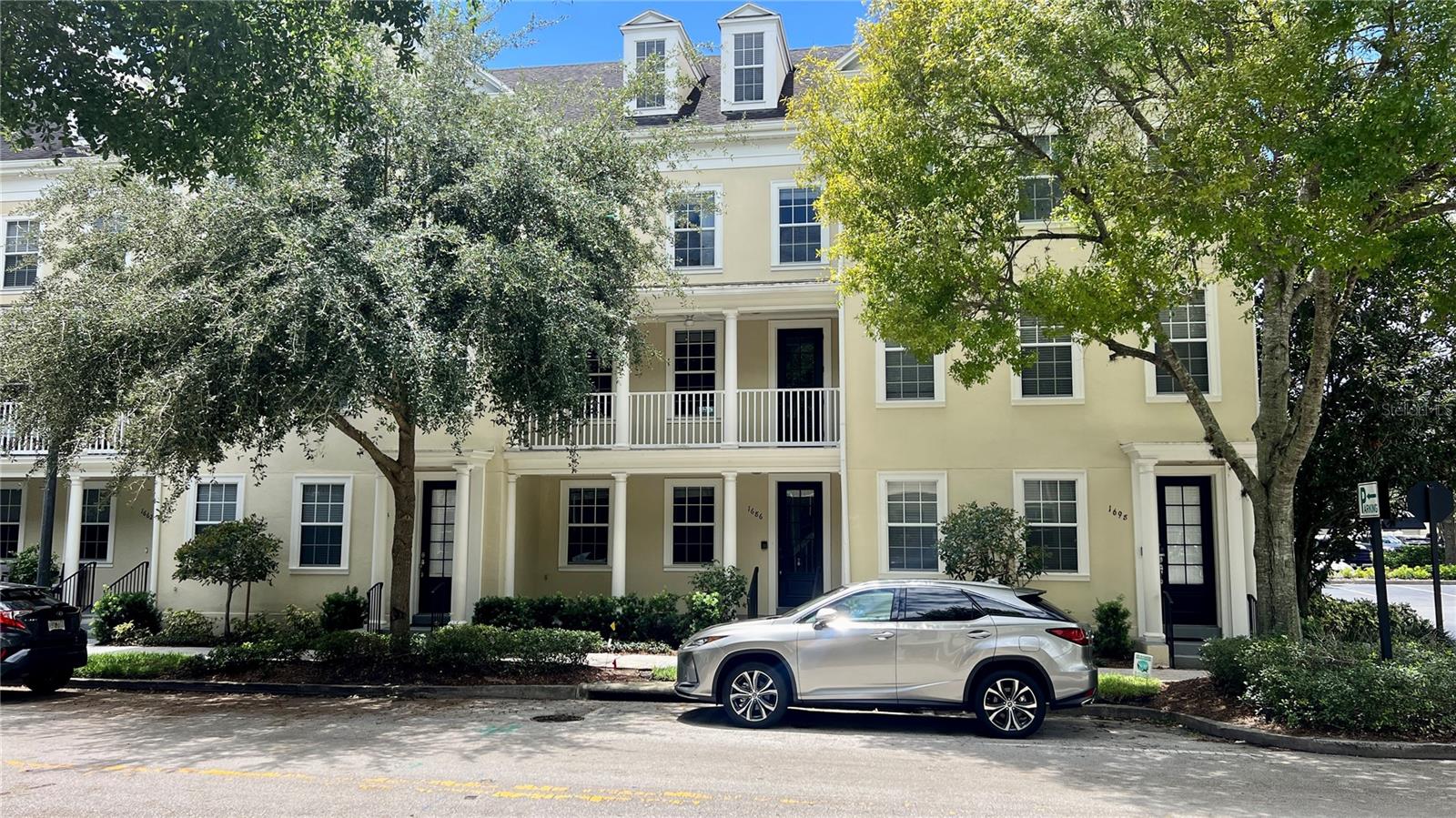
Would you like to sell your home before you purchase this one?
Priced at Only: $635,000
For more Information Call:
Address: 1686 Prospect Avenue, ORLANDO, FL 32814
Property Location and Similar Properties
- MLS#: S5109497 ( Residential )
- Street Address: 1686 Prospect Avenue
- Viewed: 5
- Price: $635,000
- Price sqft: $197
- Waterfront: No
- Year Built: 2005
- Bldg sqft: 3220
- Bedrooms: 3
- Total Baths: 5
- Full Baths: 3
- 1/2 Baths: 2
- Garage / Parking Spaces: 2
- Days On Market: 144
- Additional Information
- Geolocation: 28.5678 / -81.328
- County: ORANGE
- City: ORLANDO
- Zipcode: 32814
- Subdivision: Baldwin Park 115
- Elementary School: Baldwin Park Elementary
- Middle School: Glenridge Middle
- High School: Winter Park High
- Provided by: MULTI CHOICE REALTY LLC
- Contact: James Song
- 352-404-6542

- DMCA Notice
-
DescriptionMotivated seller! Great location. This stunning 4 story townhome features 3 bedrooms 3 baths, 2 half baths, a private loft with a half bath on the fourth floor, outdoor balconies, plenty of extra parking at front and back, and a 2 car garage. In great public school zone. This spacious townhome offers great floor plan, perfect for entertaining. Brand new AC(2024), wood floors, including stairs, no carpet at all , ceramic tile in all wet area. Master bedroom includes sunken tub,separate shower and walk in closet with plenty of space and lighting. This beautiful home is located in the heart of Baldwin Park. just steps from New Broad Street and all the shops and restaurants, pool and gym. Short walk or 3 minute drive to best dog park in Central Florida, bike and hiking trails. Conveniently located near Winter Park, Downtown Orlando, UCF, and Orlando International Airport, easy access to major attractions and amenities. This home offers both convenience and comfort in a prime location. Experience the best of Baldwin Park living. This home is beautiful and ready for you and your family. Schedule your showing today! Please click the Virtual Tour link to view a video tour!
Payment Calculator
- Principal & Interest -
- Property Tax $
- Home Insurance $
- HOA Fees $
- Monthly -
Features
Building and Construction
- Covered Spaces: 0.00
- Exterior Features: Balcony, Sidewalk
- Flooring: Ceramic Tile, Hardwood, Laminate
- Living Area: 2450.00
- Roof: Shingle
School Information
- High School: Winter Park High
- Middle School: Glenridge Middle
- School Elementary: Baldwin Park Elementary
Garage and Parking
- Garage Spaces: 2.00
Eco-Communities
- Water Source: Public
Utilities
- Carport Spaces: 0.00
- Cooling: Central Air
- Heating: Central, Electric
- Pets Allowed: Yes
- Sewer: Public Sewer
- Utilities: Cable Available, Electricity Available, Sewer Available, Sprinkler Meter, Sprinkler Recycled, Water Available
Amenities
- Association Amenities: Clubhouse, Fitness Center, Maintenance, Playground, Pool, Recreation Facilities
Finance and Tax Information
- Home Owners Association Fee Includes: Pool
- Home Owners Association Fee: 662.00
- Net Operating Income: 0.00
- Tax Year: 2023
Other Features
- Appliances: Dishwasher, Disposal, Dryer, Exhaust Fan, Microwave, Range, Refrigerator, Washer
- Association Name: Sentry Management/Stacey Fryrear
- Association Phone: 407-740-5838
- Country: US
- Furnished: Unfurnished
- Interior Features: Thermostat, Vaulted Ceiling(s), Walk-In Closet(s)
- Legal Description: BALDWIN PARK UNIT 3 52/103 LOT 588
- Levels: Three Or More
- Area Major: 32814 - Orlando
- Occupant Type: Vacant
- Parcel Number: 17-22-30-0523-05-880
- Zoning Code: PD
Similar Properties
Nearby Subdivisions

- Frank Filippelli, Broker,CDPE,CRS,REALTOR ®
- Southern Realty Ent. Inc.
- Quality Service for Quality Clients
- Mobile: 407.448.1042
- frank4074481042@gmail.com


