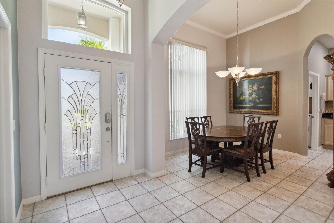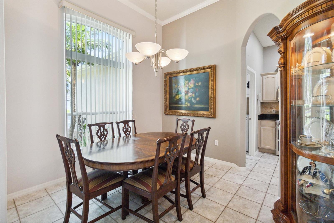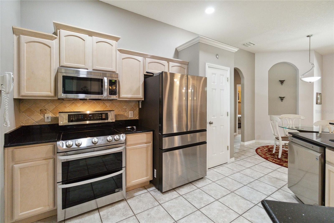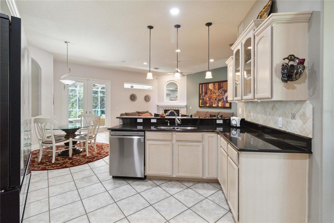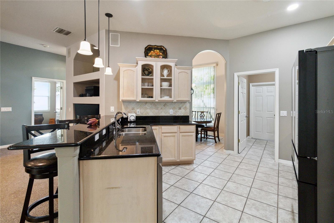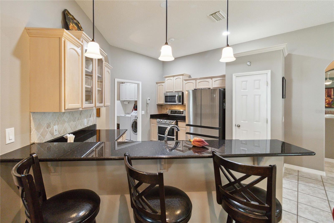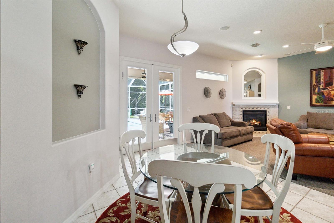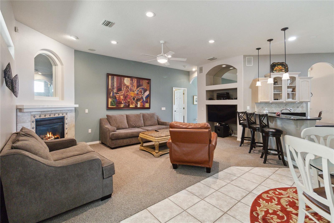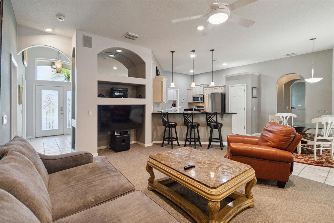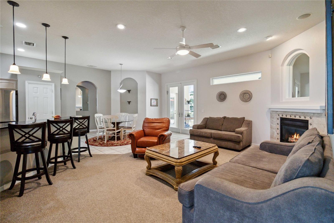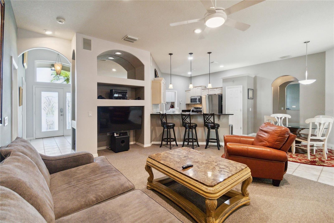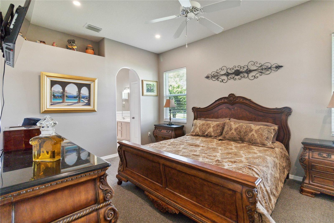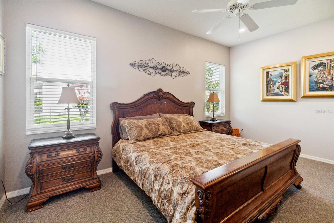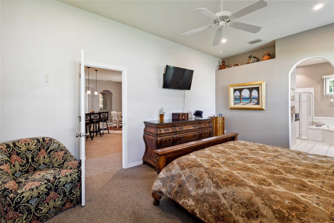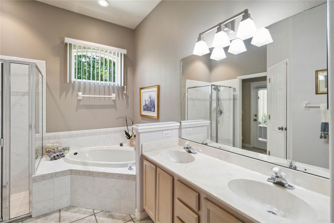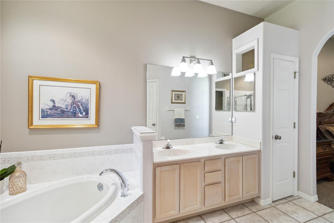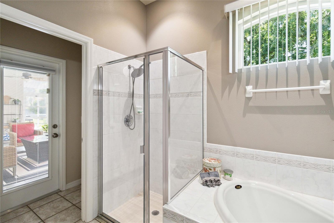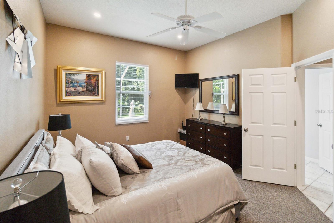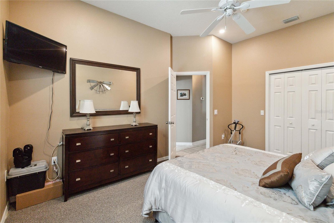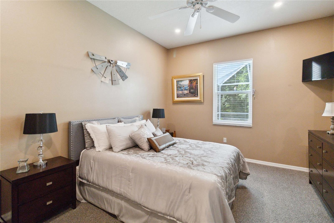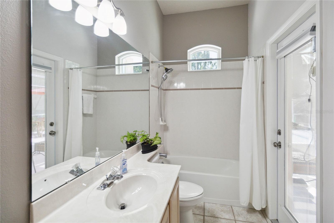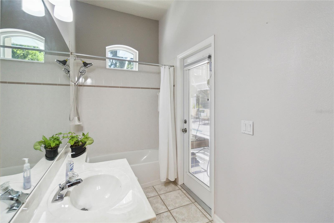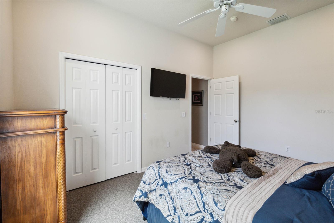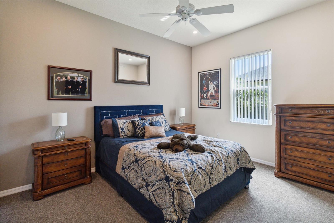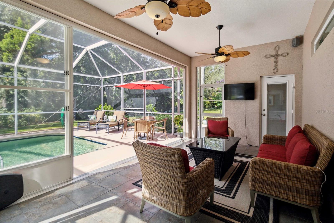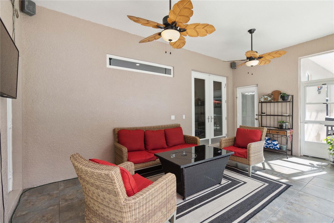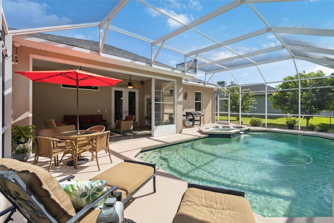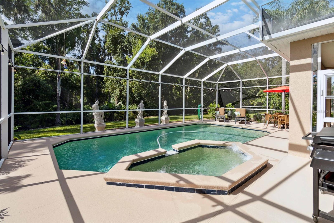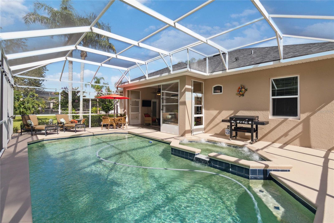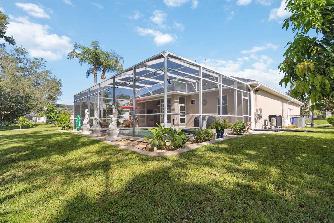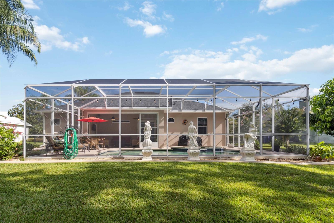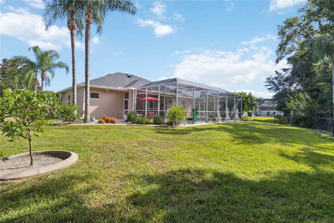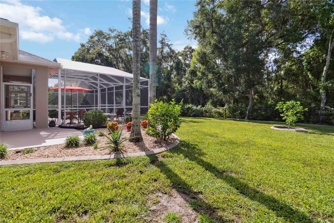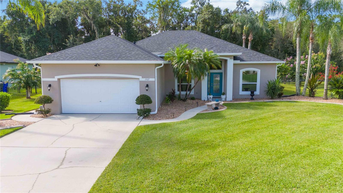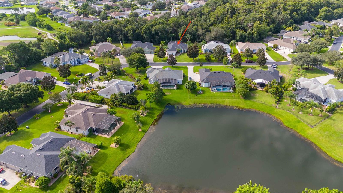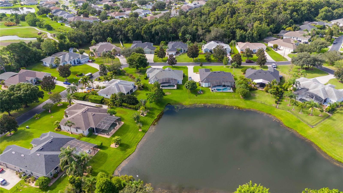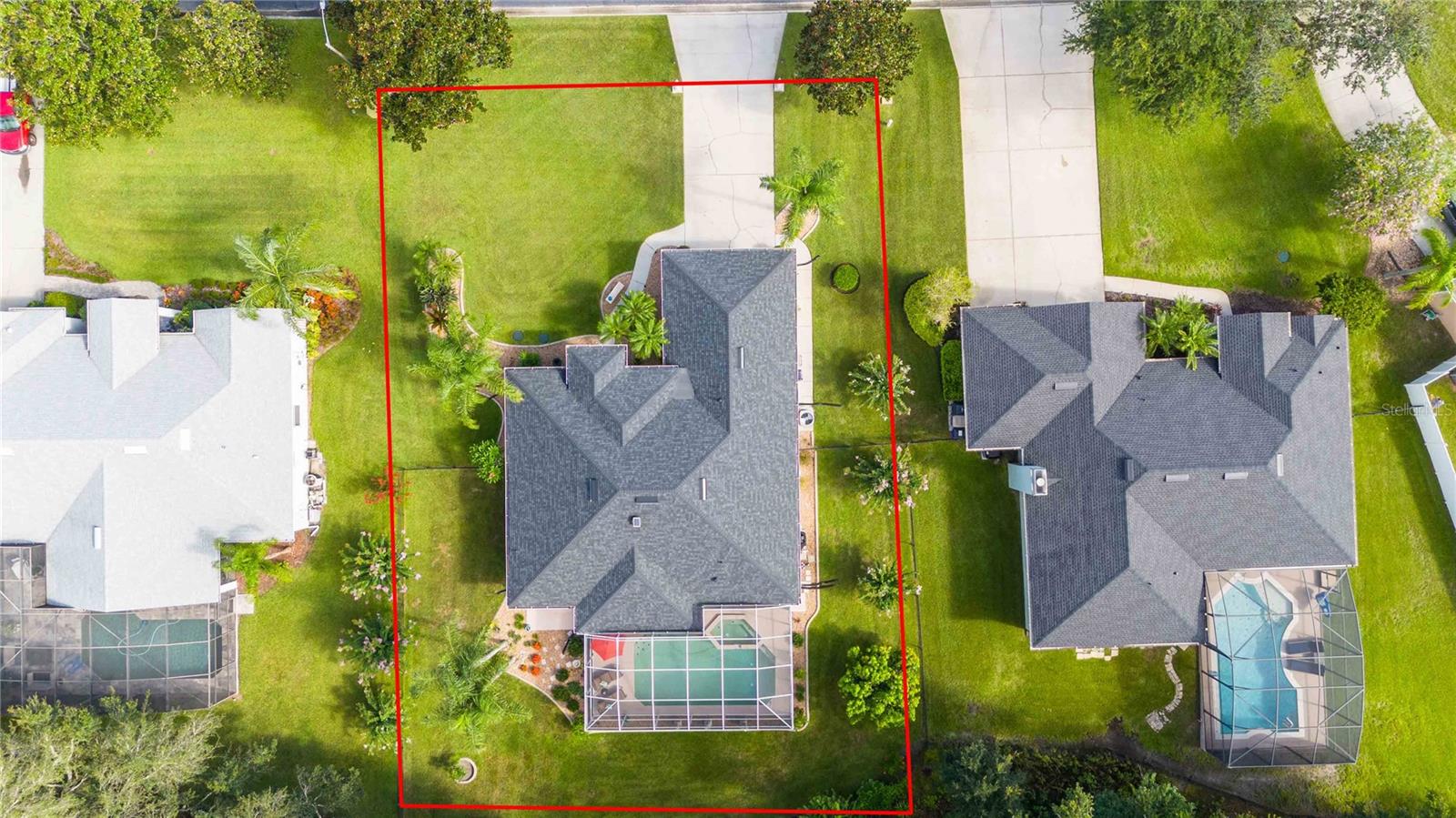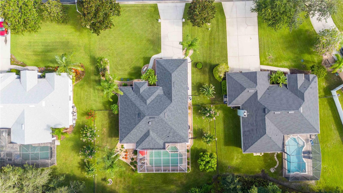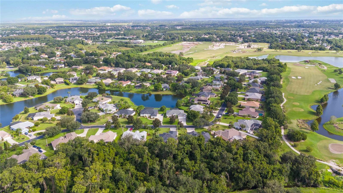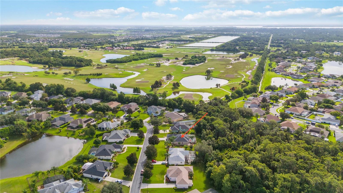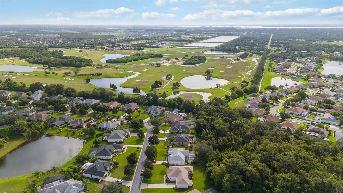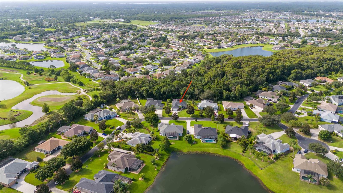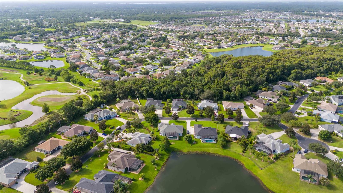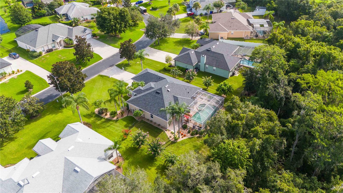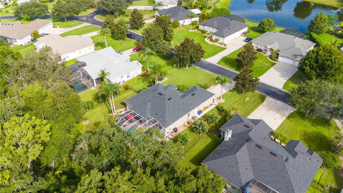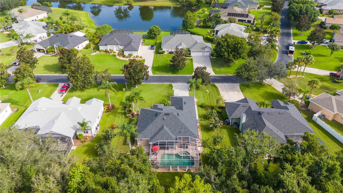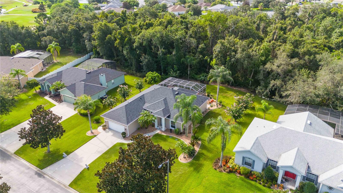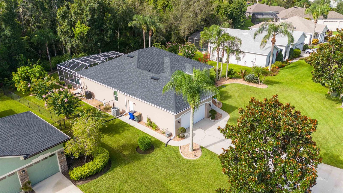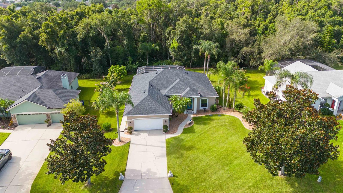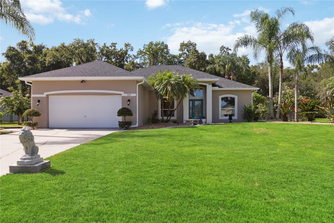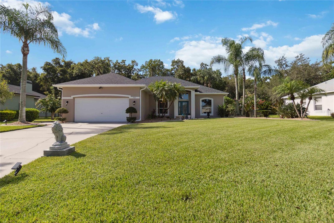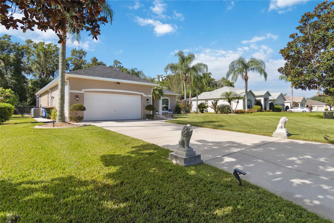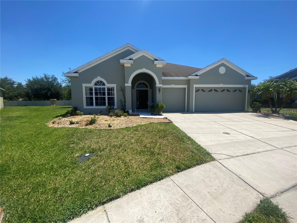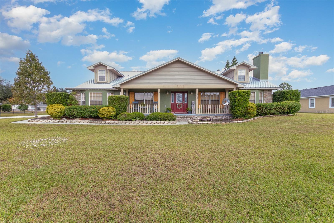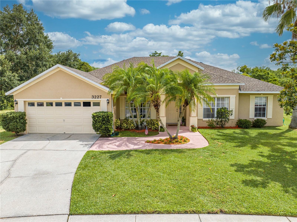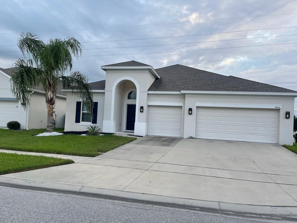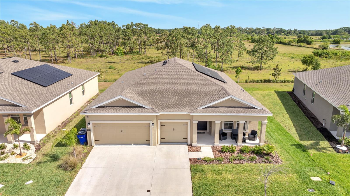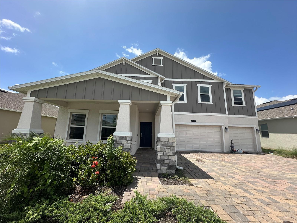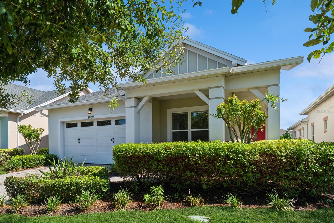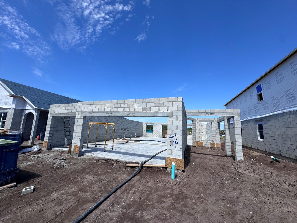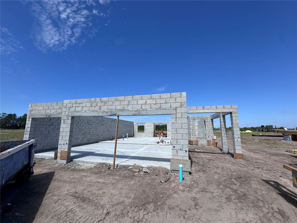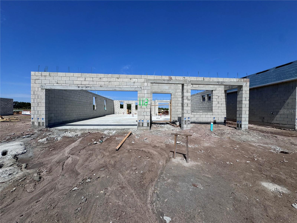1907 Sir Lancelot Circle, SAINT CLOUD, FL 34772
Property Photos
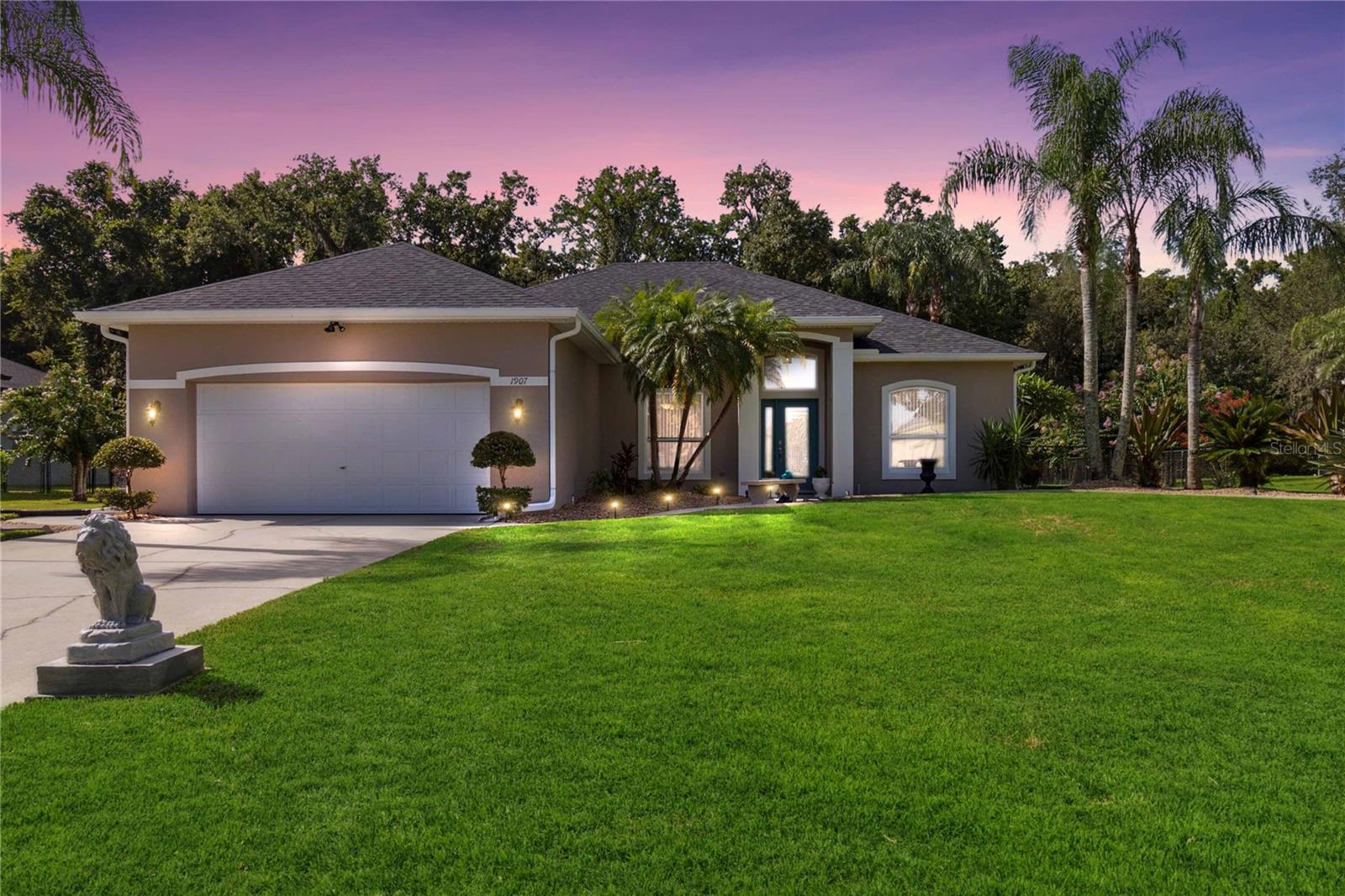
Would you like to sell your home before you purchase this one?
Priced at Only: $525,000
For more Information Call:
Address: 1907 Sir Lancelot Circle, SAINT CLOUD, FL 34772
Property Location and Similar Properties
- MLS#: S5108710 ( Residential )
- Street Address: 1907 Sir Lancelot Circle
- Viewed: 4
- Price: $525,000
- Price sqft: $188
- Waterfront: No
- Year Built: 2002
- Bldg sqft: 2800
- Bedrooms: 3
- Total Baths: 2
- Full Baths: 2
- Garage / Parking Spaces: 2
- Days On Market: 65
- Additional Information
- Geolocation: 28.2028 / -81.2855
- County: OSCEOLA
- City: SAINT CLOUD
- Zipcode: 34772
- Subdivision: Camelot
- Provided by: EXP REALTY LLC
- Contact: Steve Pugh
- 407-846-0940
- DMCA Notice
-
DescriptionPRICE IMPROVEMENT! PRICED BELOW RECENT APPRAISED VALUE...Welcome to this beautiful 3 bedroom, 2 bathroom home nestled on over 1/3 acre lot with no rear neighbors, located in the sought after gated subdivision of Camelot in St. Cloud! As you approach the property, you'll appreciate the gorgeous curb appeal, featuring immaculate landscaping, a massive front yard, and a long extended driveway leading to your 2 car garage. Stepping inside, you'll find an office space/bonus room to the right and a dining room to the left, both brightly lit with abundant natural light. The dining room, conveniently located with direct access to the kitchen, is perfect for easy meal serving or entertaining guests. The kitchen is a chef's dream, boasting wooden cabinetry with crown molding, black stone countertops, a tile backsplash, a walk in pantry, and matching stainless steel appliances. It also features a ledge for casual meals or entertaining guests. Further inside, you'll enter the living room, brightly illuminated by natural light from double doors leading to the back porch. The living room highlights a beautiful built in fireplace, adding warmth and charm. The master bedroom, like the rest of the home, is filled with natural light and has an attached master bathroom. The master bath is a retreat, complete with a double sink vanity, a large garden tub, and a walk in shower. The remaining bedrooms are similar in size and layout, offering plenty of natural light. The second bathroom is highlighted by a door leading to the porch, providing easy access to the restroom while enjoying the pool and outdoors. Venture to the back porch, where you can unwind after a long day on the shaded patio with ceiling fans and a sliding door that closes off access to the pool for safety. Enjoy relaxing in your saltwater pool and spa, screened in for privacy and to keep bugs and leaves out. The backyard offers absolute privacy with no rear neighbors and luscious trees. Stepping out of the screened in porch, you'll be welcomed by a large backyard perfect for furry friends, entertaining guests, and family gatherings. This home is in a prime location, close to all major roads, highways, and entertainment. You must see this home to capture everything it has to offer!
Payment Calculator
- Principal & Interest -
- Property Tax $
- Home Insurance $
- HOA Fees $
- Monthly -
Features
Building and Construction
- Covered Spaces: 0.00
- Exterior Features: Irrigation System, Lighting, Sidewalk, Sliding Doors
- Flooring: Carpet, Tile
- Living Area: 2174.00
- Roof: Shingle
Garage and Parking
- Garage Spaces: 2.00
- Open Parking Spaces: 0.00
Eco-Communities
- Pool Features: In Ground
- Water Source: Public
Utilities
- Carport Spaces: 0.00
- Cooling: Central Air
- Heating: Central
- Pets Allowed: Yes
- Sewer: Septic Tank
- Utilities: Public, Underground Utilities
Finance and Tax Information
- Home Owners Association Fee: 322.50
- Insurance Expense: 0.00
- Net Operating Income: 0.00
- Other Expense: 0.00
- Tax Year: 2023
Other Features
- Appliances: Convection Oven, Dishwasher, Dryer, Microwave, Refrigerator, Washer
- Association Name: Empire Management Group - Megan Carter
- Association Phone: 321-710-8766
- Country: US
- Interior Features: Ceiling Fans(s), Eat-in Kitchen
- Legal Description: CAMELOT UNIT 3 PB 12 PG 153-155 LOT 55
- Levels: One
- Area Major: 34772 - St Cloud (Narcoossee Road)
- Occupant Type: Owner
- Parcel Number: 23-26-30-0021-0001-0550
- Zoning Code: SR1
Similar Properties
Nearby Subdivisions
Barber Sub
Briarwood Estates
Bristol Cove At Deer Creek Ph
Camelot
Camelot Unit 3
Canoe Creek Estates
Canoe Creek Estates Ph 6
Canoe Creek Estates Ph 7
Canoe Creek Lakes
Canoe Creek Lakes Unit 06
Canoe Creek Lakes Unit 11
Canoe Creek Woods
Clarks Corner
Cross Creek Estates
Crystal Creek
Cypress Point
Cypress Preserve
Deer Run Estates
Eden At Cross Prairie
Eden At Crossprairie
Edgewater Ed4 Lot 1 Replat
Esprit Homeowners Association
Esprit Ph 1
Esprit Ph 3b
Esprit Ph 3c
Esprit Ph 3d
Gramercy Farms Ph 1
Gramercy Farms Ph 4
Gramercy Farms Ph 5
Gramercy Farms Ph 7
Gramercy Farms Ph 8
Gramercy Farms Ph 9a
Hanover Lakes
Hanover Lakes 60
Hanover Lakes Ph 1
Hanover Lakes Ph 2
Hanover Lakes Ph 3
Hanover Lakes Ph 4
Hanover Lakes Ph 5
Havenfield At Cross Prairie
Hickory Grove Ph 1
Hickory Hollow
Indian Lakes Ph 2
Indian Lakes Ph 3
Indian Lakes Ph 7
Kaley Brooke Shores
Kissimmee Park
Mallard Pond Ph 02
Mallard Pond Ph 1
Mallard Pond Ph 3
Mallard Pond Phase 1-3
Mallard Pond Phase 13
Northwest Lakeside Groves
Northwest Lakeside Groves Ph 1
Northwest Lakeside Groves Ph 2
Northwest Lakeside Grvs Ph 1
Northwest Lakeside Grvs Ph 2
Old Hickory Ph 1 2
Old Hickory Ph 1 & 2
Old Hickory Ph 3
Old Hickory Ph 4
Pine Chase Estates
Quail Wood
Reserve At Pine Tree
S L I C
S L & I C
Sawgrass
Seminole Land Inv Co
Seminole Land And Inv Co
Southern Pines
Southern Pines Ph 3b
Southern Pines Ph 4
Southern Pines Unit 1
St Cloud Manor Estates
St Cloud Manor Village
Stevens Plantation
Sweetwater Creek
Sweetwater Creek Unit 4
The Meadow At Crossprairie
The Meadow At Crossprairie Bun
The Reserve At Twin Lakes
Twin Lakes
Twin Lakes Ph 1
Twin Lakes Ph 2a 2b
Twin Lakes Ph 2a2b
Twin Lakes Ph 2c
Twin Lakes Ph 8
Twin Lakesinc
Tymber Cove
Villagio
Whaleys Creek Ph 1
Whaleys Creek Ph 2
Whaleys Creek Ph 3

- Frank Filippelli, Broker,CDPE,CRS,REALTOR ®
- Southern Realty Ent. Inc.
- Quality Service for Quality Clients
- Mobile: 407.448.1042
- frank4074481042@gmail.com


