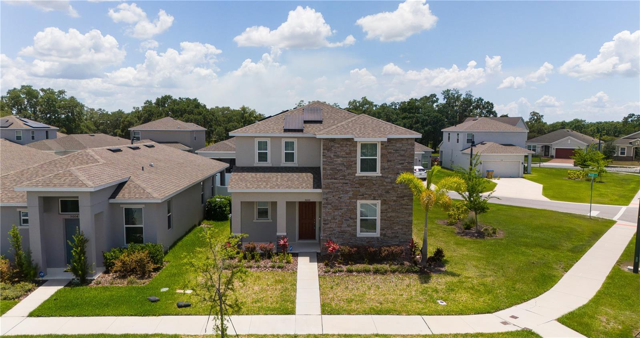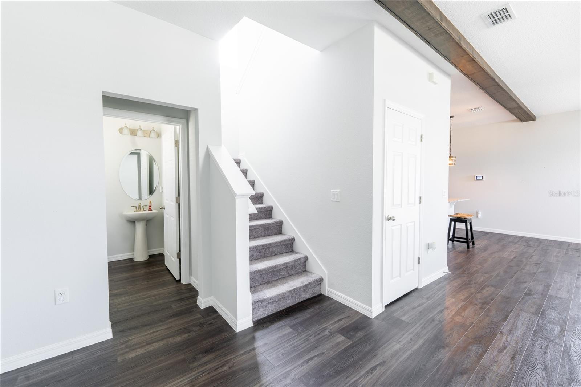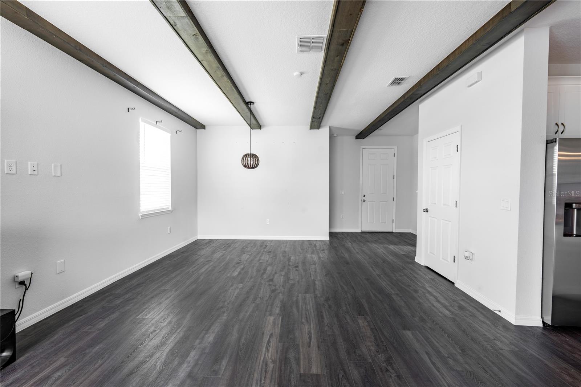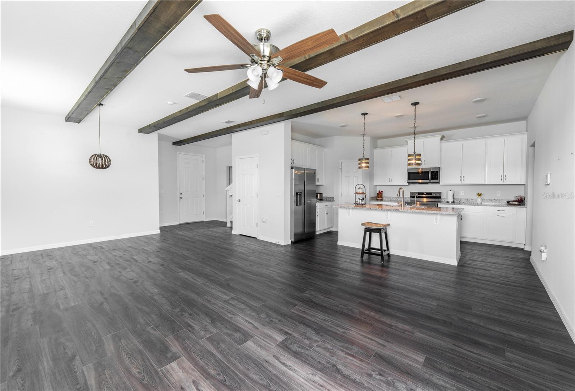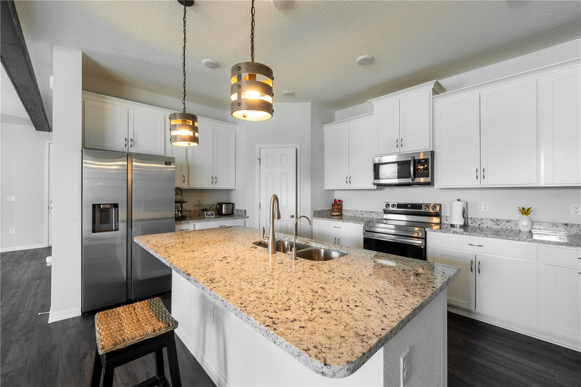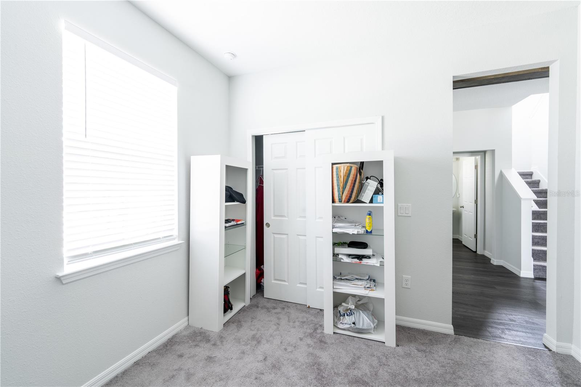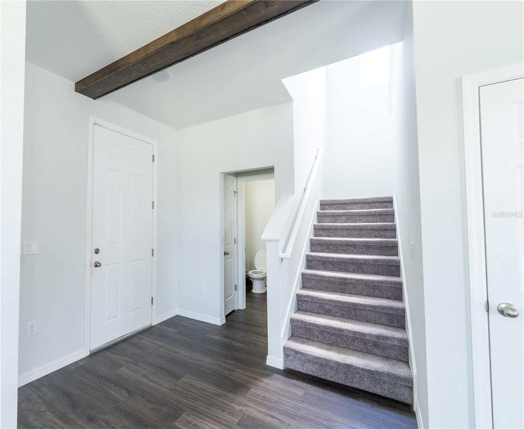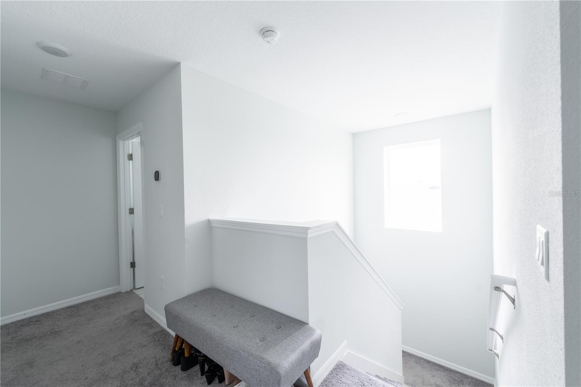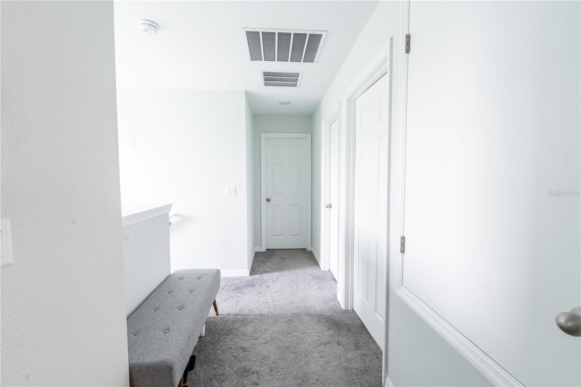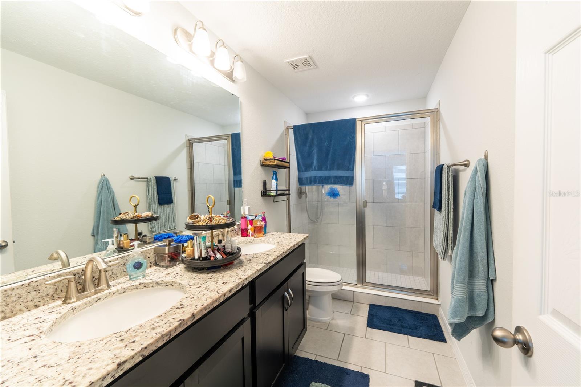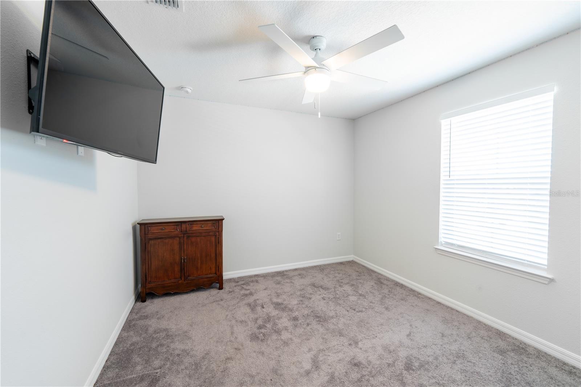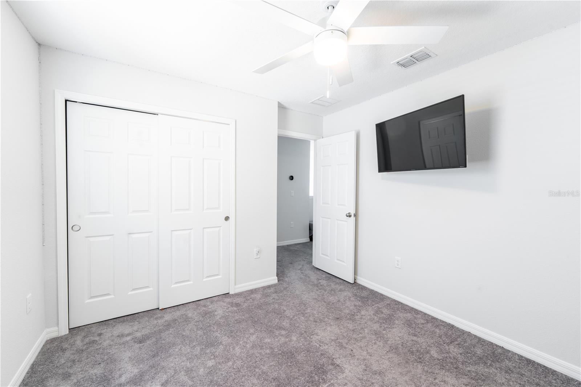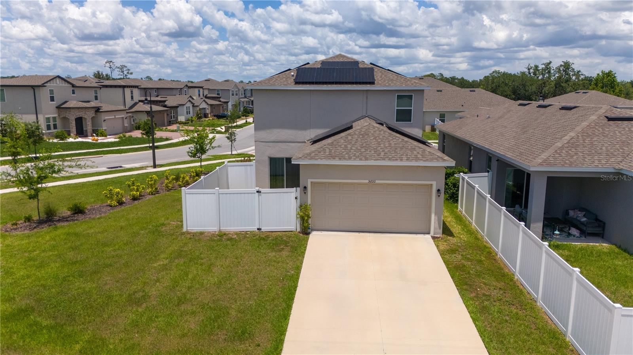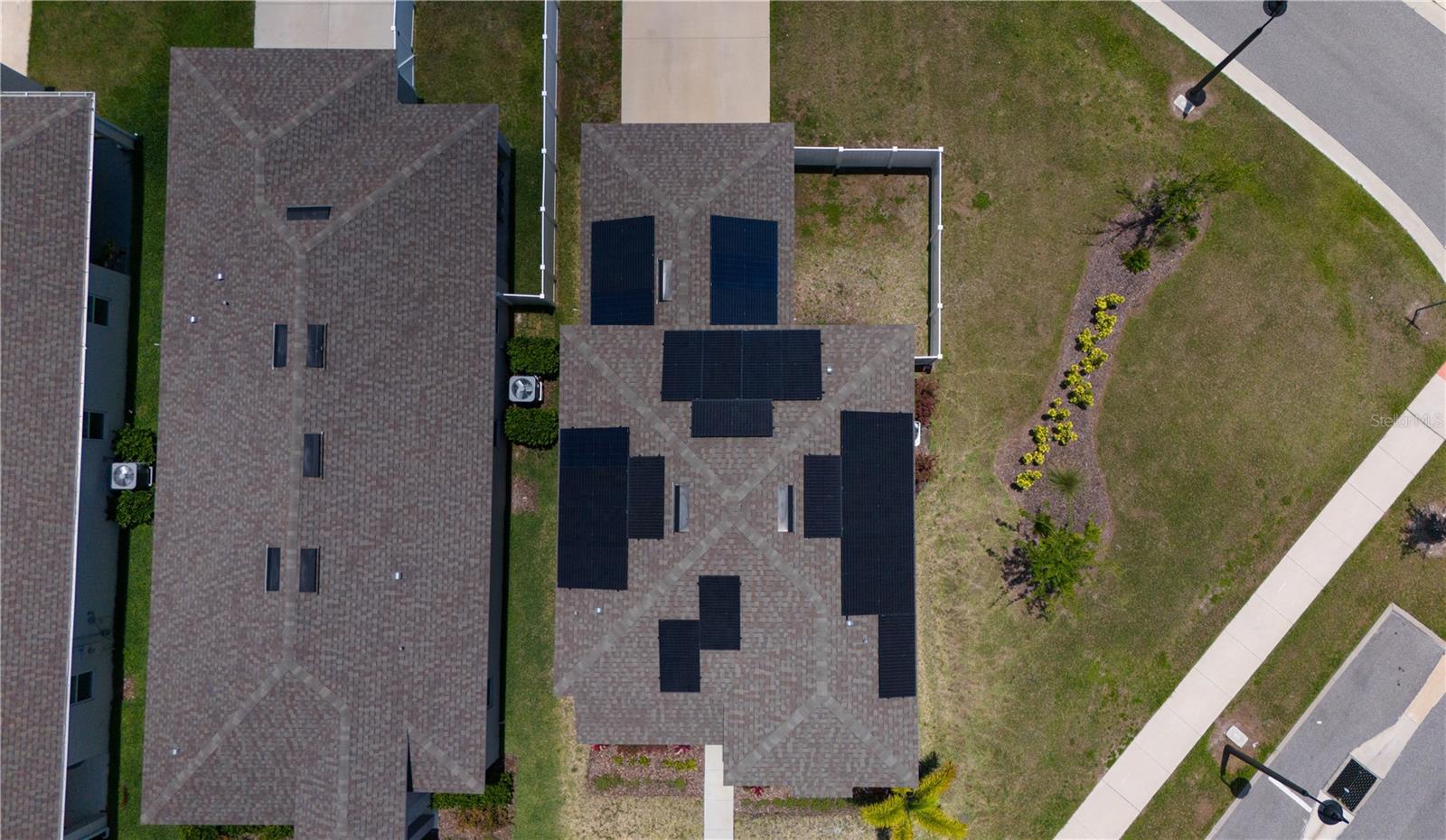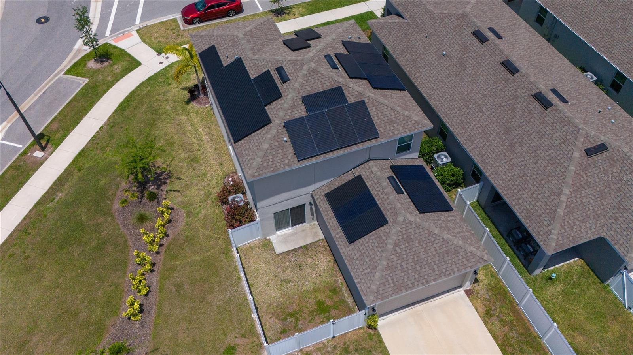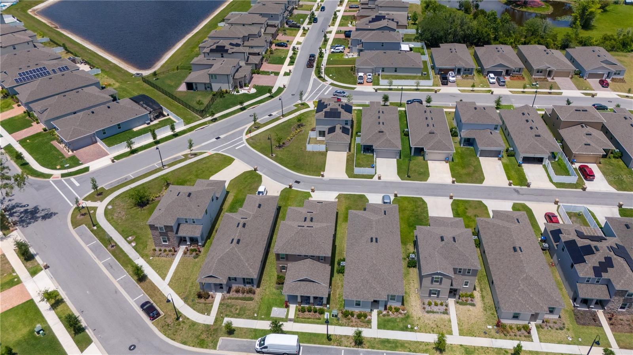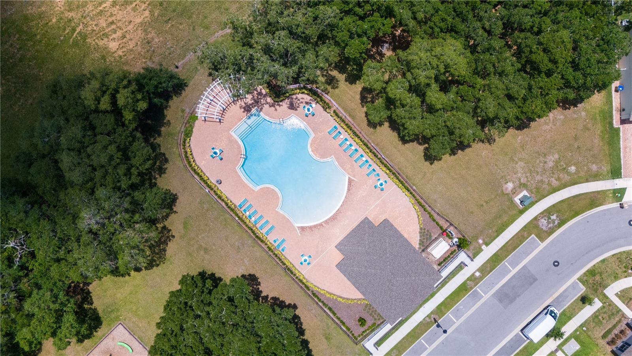5600 Beggs Road, SAINT CLOUD, FL 34771
Property Photos
Would you like to sell your home before you purchase this one?
Priced at Only: $439,900
For more Information Call:
Address: 5600 Beggs Road, SAINT CLOUD, FL 34771
Property Location and Similar Properties
- MLS#: S5106248 ( Residential )
- Street Address: 5600 Beggs Road
- Viewed: 1
- Price: $439,900
- Price sqft: $187
- Waterfront: No
- Year Built: 2021
- Bldg sqft: 2351
- Bedrooms: 3
- Total Baths: 3
- Full Baths: 3
- Garage / Parking Spaces: 2
- Days On Market: 100
- Additional Information
- Geolocation: 28.3032 / -81.215
- County: OSCEOLA
- City: SAINT CLOUD
- Zipcode: 34771
- Subdivision: Wiregrass Ph 1
- Elementary School: Narcoossee Elementary
- Middle School: Narcoossee Middle
- High School: Harmony High
- Provided by: TCA REALTY, LLC
- Contact: Deidre Rios
- 407-507-3982
- DMCA Notice
-
DescriptionWelcome to your slice of paradise in beautiful sunny Florida! This stunning two story home, located just outside Orlando in the highly sought after Lake Nona subdivision, offers a luxurious and eco friendly living experience like no other. Boasting three bedrooms, three bathrooms, a flex room that can be turned into a 4th bedroom, and soaring ceilings, this spacious residence spans shy of 1900 square feet and is situated on a corner oversized lot, right next to the community pool. As you step inside, you'll be greeted by a bright and airy interior filled with natural light, stylish finishes, and wood beam ceilings! The open concept design seamlessly connects the living spaces, creating a perfect blend of modern elegance and functionality. The gourmet kitchen is a chef's delight, featuring top of the line appliances and a large island, ideal for culinary creations and entertaining guests. Upstairs, the bedrooms provide ample space and comfort, with the master suite offering a serene retreat complete with a private bathroom and walk in closet. Each room is thoughtfully designed to provide a peaceful sanctuary for relaxation and rejuvenation. One of the standout features of this smart home is the solar panels that adorn the roof, providing not only energy efficiency but also a unique benefit to the homeowner. With the solar panels in place, the buyer actually receives a monthly credit, resulting in zero electricity costs (electric bills available) and potential savings that are paid back to them each and every month. Outside, the two car garage located behind the house adds convenience, while the oversize lot offers plenty of space for outdoor activities and enjoyment. Imagine basking in the Florida sunshine in your own backyard oasis or exploring the vibrant city of Orlando just a short drive away. Don't miss this exceptional opportunity to own a home that combines luxury, sustainability, and savings. Experience the best of Florida living in this exquisite residence that offers a truly unique and rewarding lifestyle. Schedule a showing today and make this solar powered smart house your home!
Payment Calculator
- Principal & Interest -
- Property Tax $
- Home Insurance $
- HOA Fees $
- Monthly -
Features
Building and Construction
- Covered Spaces: 0.00
- Exterior Features: Lighting, Sliding Doors
- Fencing: Vinyl
- Flooring: Carpet, Ceramic Tile, Vinyl
- Living Area: 1877.00
- Roof: Shingle
Land Information
- Lot Features: Corner Lot, Landscaped
School Information
- High School: Harmony High
- Middle School: Narcoossee Middle
- School Elementary: Narcoossee Elementary
Garage and Parking
- Garage Spaces: 2.00
- Open Parking Spaces: 0.00
- Parking Features: Alley Access, Driveway, Garage Door Opener, Garage Faces Rear, Off Street
Eco-Communities
- Water Source: Public
Utilities
- Carport Spaces: 0.00
- Cooling: Central Air
- Heating: Central
- Pets Allowed: Yes
- Sewer: Public Sewer
- Utilities: BB/HS Internet Available, Cable Available, Electricity Connected, Phone Available, Sewer Connected, Water Connected
Finance and Tax Information
- Home Owners Association Fee Includes: Pool, Maintenance Grounds
- Home Owners Association Fee: 299.00
- Insurance Expense: 0.00
- Net Operating Income: 0.00
- Other Expense: 0.00
- Tax Year: 2023
Other Features
- Appliances: Dishwasher, Disposal, Electric Water Heater, Microwave, Range, Refrigerator
- Association Name: Ken Zilke
- Association Phone: 407-705-2190
- Country: US
- Interior Features: Ceiling Fans(s), Eat-in Kitchen, Kitchen/Family Room Combo, Open Floorplan, PrimaryBedroom Upstairs, Smart Home, Thermostat, Walk-In Closet(s)
- Legal Description: WIREGRASS PH 1 PB 29 PGS 73-78 LOT 129
- Levels: Two
- Area Major: 34771 - St Cloud (Magnolia Square)
- Occupant Type: Owner
- Parcel Number: 16-25-31-5524-0001-1290
- Possession: Close of Escrow
- Zoning Code: RES
Similar Properties
Nearby Subdivisions
Amelia Groves
Amelia Groves Ph 1
Ashley Oaks
Ashley Oaks 02
Ashton Park
Avellino
Barrington
Bay Lake Farms At Saint Cloud
Bay Lake Ranch
Blackstone
Brack Ranch
Bridgewalk 40s
Bridgewalk Ph 1a
Canopy Walk Ph 1
Canopy Walk Ph 2
Chisholm Estates
Country Meadow N
Country Meadow North
Cypress Creek Ranches
Del Webb Sunbridge
Del Webb Sunbridge Ph 1
Del Webb Sunbridge Ph 1c
Del Webb Sunbridge Ph 2a
East Lake Cove Ph 1
East Lake Park Ph 035
East Lake Park Ph 35
Ellington Place
Estates Of Westerly
Florida Agricultural Co
Fox Run
Fred Robinsons
Gardens At Lancaster Park
Glenwood Ph 1
Glenwood Ph 2
Glenwoodph 2
Hammock Pointe
Harmony Central Ph 1
Lake Ajay Village
Lake Lizzie
Lake Pointe
Lancaster Park East Ph 1
Lancaster Park East Ph 2
Lancaster Park East Ph 3 4
Lancaster Park East Ph 3 4 Pb
Live Oak Lake
Live Oak Lake Ph 1
Live Oak Lake Ph 2
Live Oak Lake Ph 3
Lizzie Ridge
Majestic Oaks
Mill Stream Estates
New Eden On The Lakes
Northshore Stage 2
Nova Bay 4
Nova Grove
Nova Grove Ph 2
Nova Grv
Oakwood Shores
Old Melbourne Estates
Pine Glen
Pine Grove Park
Platters Add
Prairie Oaks
Preserve At Turtle Creek
Preserve At Turtle Creek Ph 1
Preserve At Turtle Creek Ph 2
Preserve At Turtle Creek Ph 3
Preserveturtle Crk Ph 3 4
Preston Cove Ph 1 2
Runnymede North Half Town Of
Silver Spgs
Silver Spgs 2
Silver Springs
Sola Vista
Split Oak Estates
Split Oak Estates Ph 2
Split Oak Reserve
Starline Estates
Stonewood Estates
Summerly
Summerly Ph 2
Sunbrooke Ph 1
Sunbrooke Ph 2
Suncrest
Sunset Grove
Sunset Grove Ph 1
Sunset Groves Ph 2
Terra Vista
The Crossings
The Crossings Ph 1
The Waters At Center Lake Ranc
Thompson Grove
Tindall Bay Estates
Trinity Place Ph 1
Turtle Creek Ph 1a
Turtle Creek Ph 1b
Twin Lakes Terrace
Tyson 3
Underwood Estates
Waterside Vista
Weslyn Park
Weslyn Park Ph 2
Whip O Will Hill
Wiregrass Ph 1
Wiregrass Ph 2
Wood Acres

- Frank Filippelli, Broker,CDPE,CRS,REALTOR ®
- Southern Realty Ent. Inc.
- Quality Service for Quality Clients
- Mobile: 407.448.1042
- frank4074481042@gmail.com



