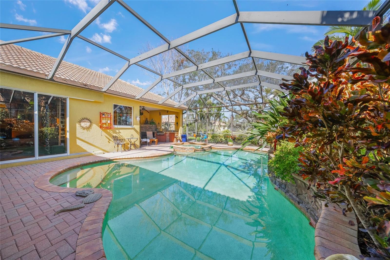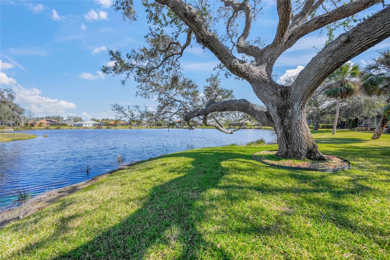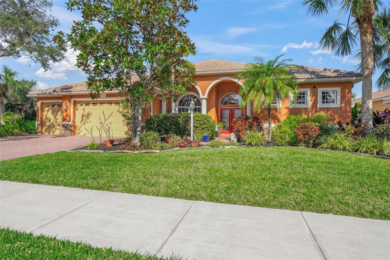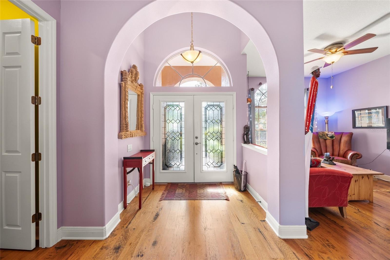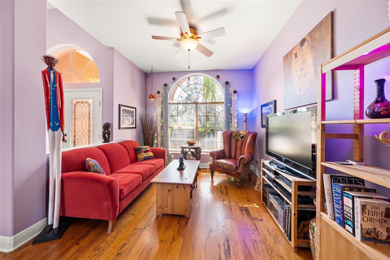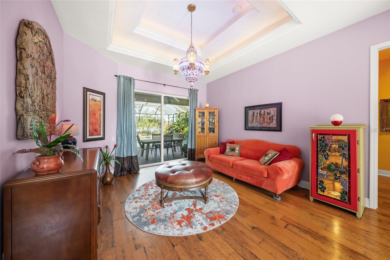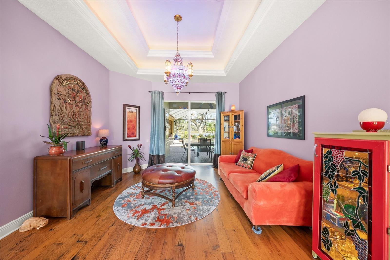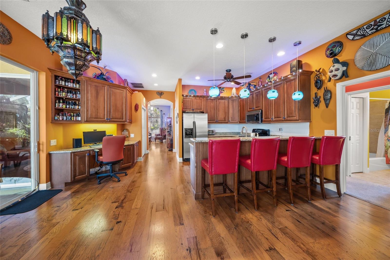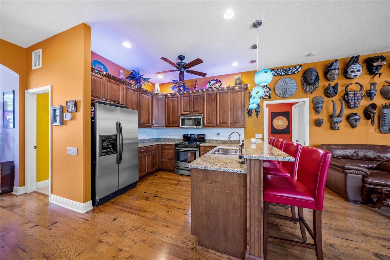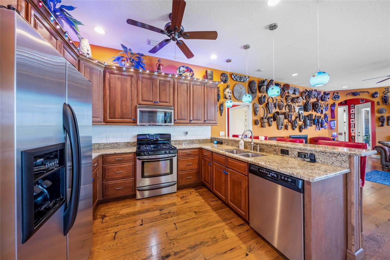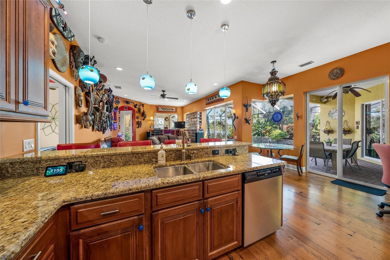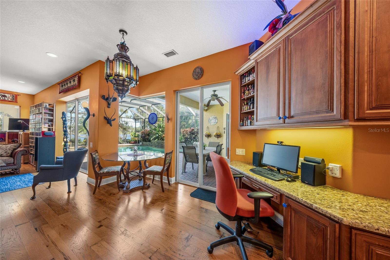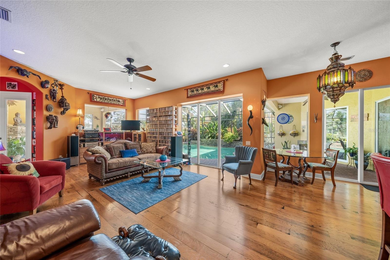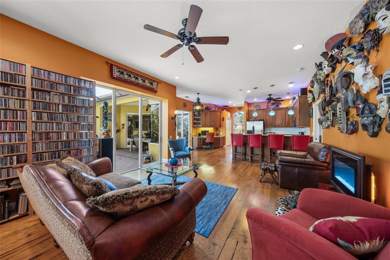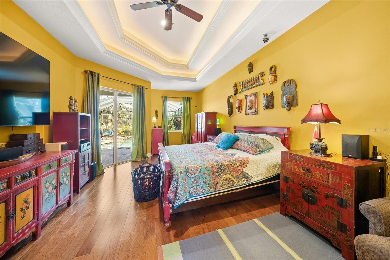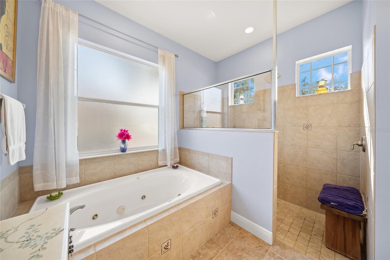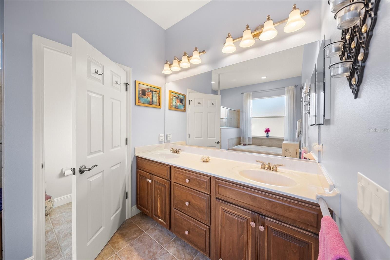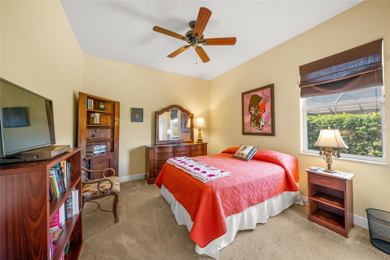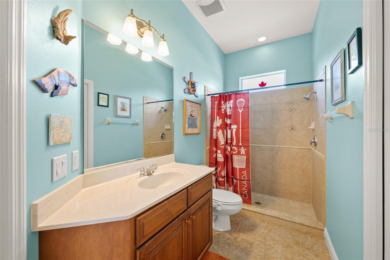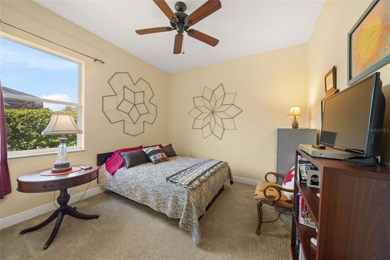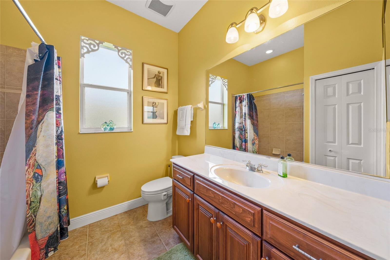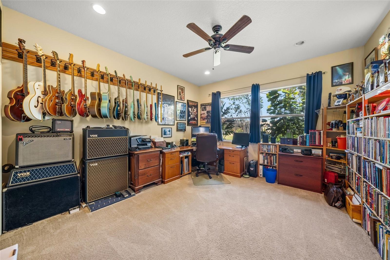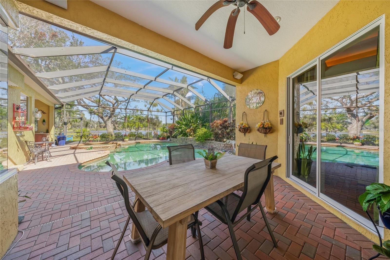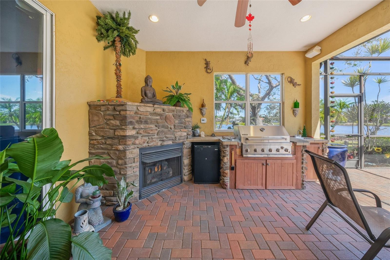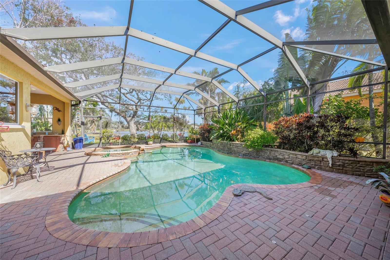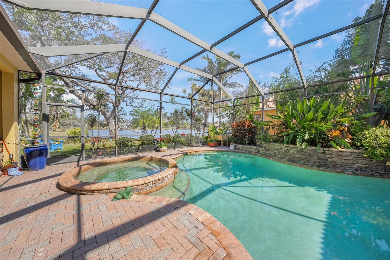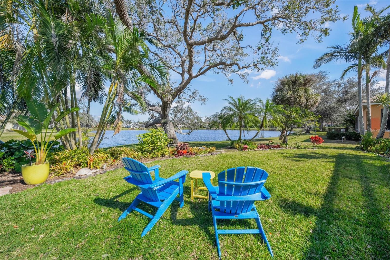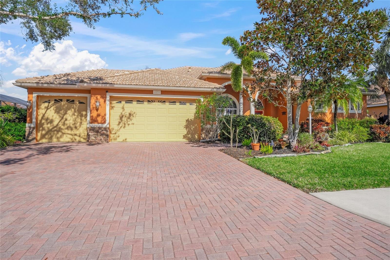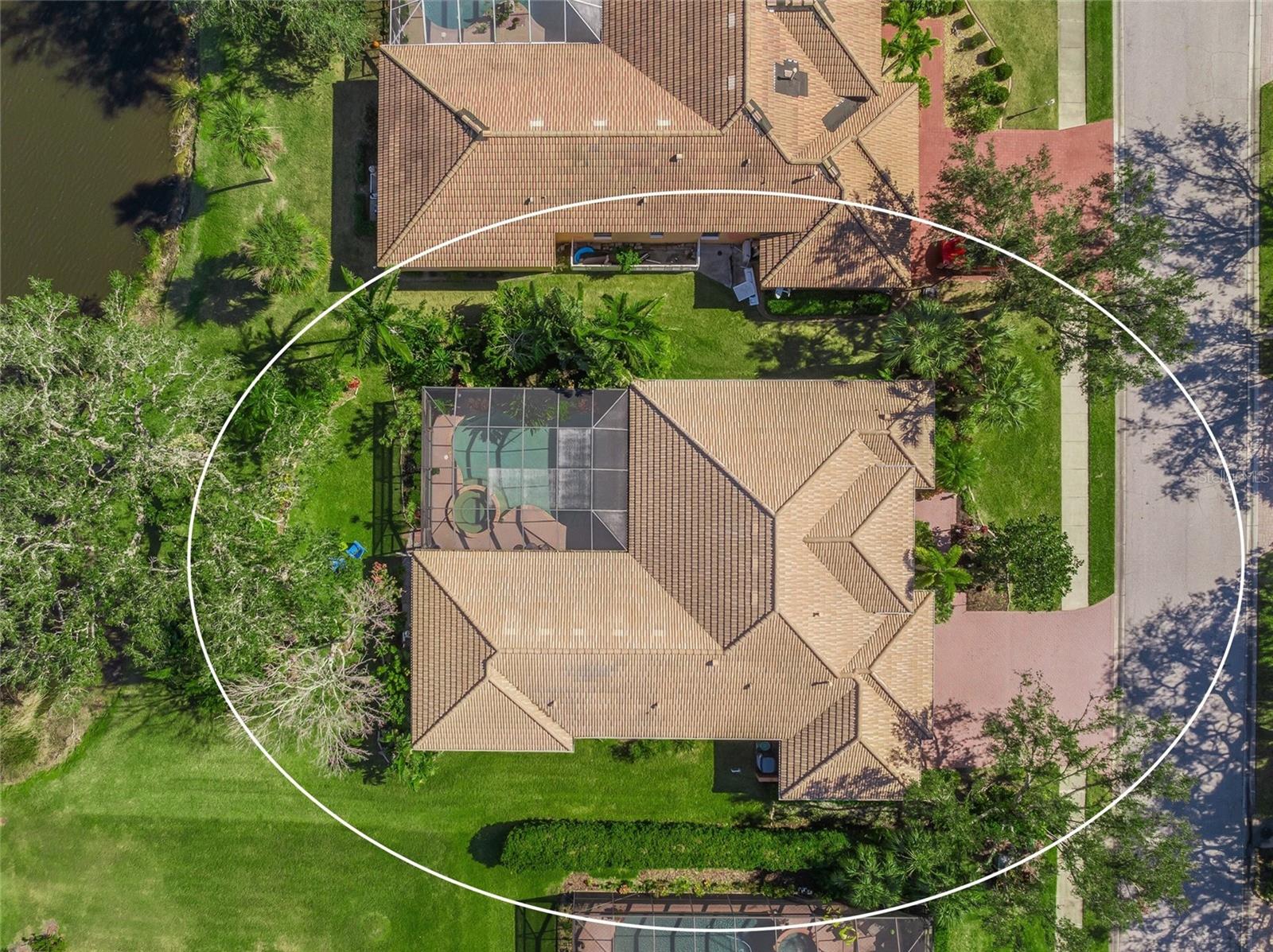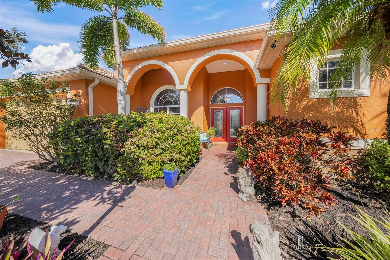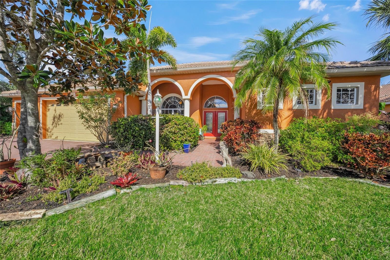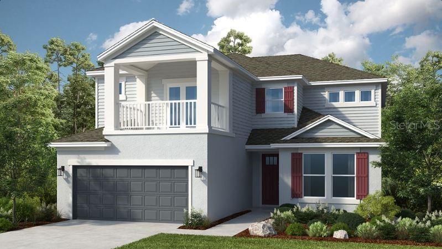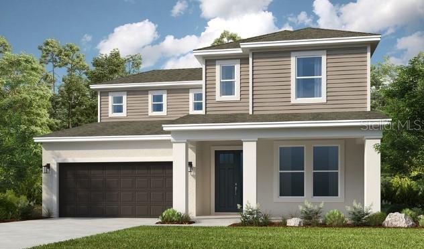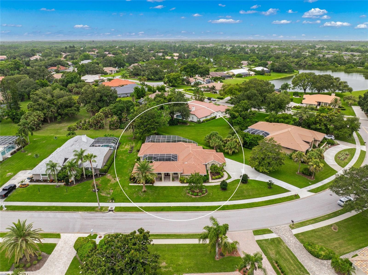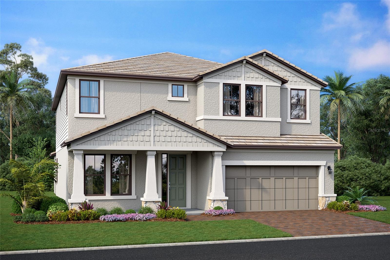4850 Sweetshade Drive, SARASOTA, FL 34241
Property Photos
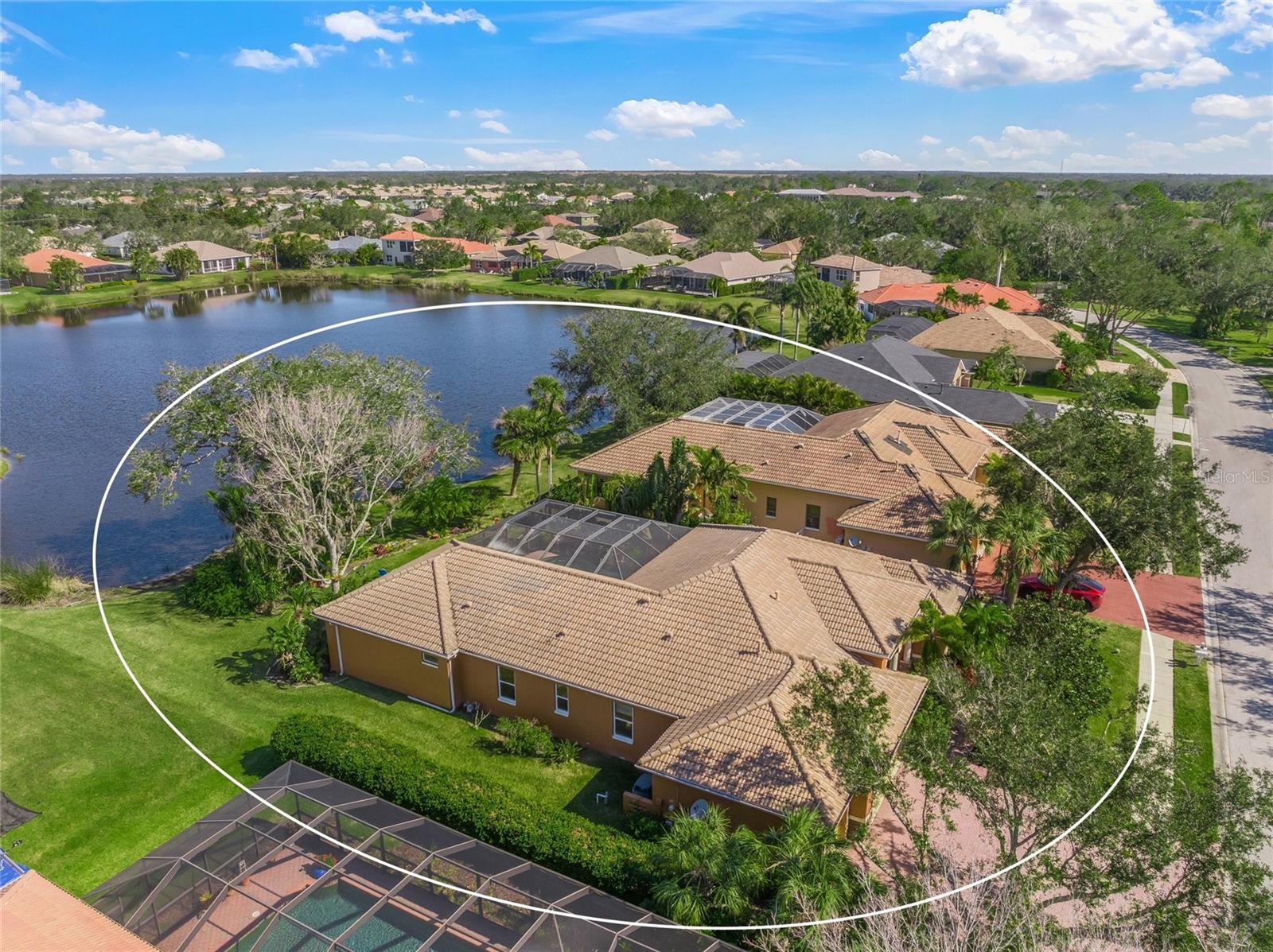
Would you like to sell your home before you purchase this one?
Priced at Only: $759,000
For more Information Call:
Address: 4850 Sweetshade Drive, SARASOTA, FL 34241
Property Location and Similar Properties






- MLS#: A4637101 ( Residential )
- Street Address: 4850 Sweetshade Drive
- Viewed: 107
- Price: $759,000
- Price sqft: $191
- Waterfront: Yes
- Wateraccess: Yes
- Waterfront Type: Lake Front
- Year Built: 2006
- Bldg sqft: 3966
- Bedrooms: 4
- Total Baths: 3
- Full Baths: 3
- Garage / Parking Spaces: 3
- Days On Market: 79
- Additional Information
- Geolocation: 27.2838 / -82.4118
- County: SARASOTA
- City: SARASOTA
- Zipcode: 34241
- Subdivision: Secluded Oaks
- Elementary School: Lakeview
- Middle School: Sarasota
- High School: Riverview
- Provided by: RE/MAX ALLIANCE GROUP
- Contact: Glenn Brown
- 941-954-5454

- DMCA Notice
Description
Say hello to a good buy! * quality built by rinehart homes * this custom family estate home features 4 bedrooms & 3 baths * located on a premium upgraded lot with panoramic lake views, majestic oaks & custom landscaping * open the leaded glass double front doors to beautiful wood floors, custom detailed ceilings & crown molding * hurricane impact windows & sliding glass doors for your peace of mind * formal living room & formal dining room * executive chef's style kitchen is open to the spacious family room and showcases solid wood cabinets, granite counter tops, stainless steel appliances, natural gas cook top, breakfast bar & eat in nook with aquarium glass window * your primary suite features double tray ceilings, a sitting area and a spa retreat bath with jetted hydro tub, walk in shower & dual sinks * guest wing had 3 additional bedrooms * the 4th bedroom is currently being used a a home office * you will love the abundance of natural light throughout this light & bright home * all of this leads to your outdoor paradise with a caged, heated pool & spa and outdoor summer kitchen complete with built in bbq grill, sink & refrigerator * relax next to your natural gas fireplace on your covered 2nd lanai * brick pool deck & lanai * the landscaping is absolutely lovely * 3 car garage & brick driveway * yard well for irrigation * this is an immaculate home, lovingly cared for * 'a' rated school district * secluded oaks is a wonderful community with low annual hoa fees * country feel yet minutes to siesta key beach, excellent schools, shopping & dining * rothenbach park & new publix shopping plaza is 5 minutes away * one look & you'll fall in love! *
Description
Say hello to a good buy! * quality built by rinehart homes * this custom family estate home features 4 bedrooms & 3 baths * located on a premium upgraded lot with panoramic lake views, majestic oaks & custom landscaping * open the leaded glass double front doors to beautiful wood floors, custom detailed ceilings & crown molding * hurricane impact windows & sliding glass doors for your peace of mind * formal living room & formal dining room * executive chef's style kitchen is open to the spacious family room and showcases solid wood cabinets, granite counter tops, stainless steel appliances, natural gas cook top, breakfast bar & eat in nook with aquarium glass window * your primary suite features double tray ceilings, a sitting area and a spa retreat bath with jetted hydro tub, walk in shower & dual sinks * guest wing had 3 additional bedrooms * the 4th bedroom is currently being used a a home office * you will love the abundance of natural light throughout this light & bright home * all of this leads to your outdoor paradise with a caged, heated pool & spa and outdoor summer kitchen complete with built in bbq grill, sink & refrigerator * relax next to your natural gas fireplace on your covered 2nd lanai * brick pool deck & lanai * the landscaping is absolutely lovely * 3 car garage & brick driveway * yard well for irrigation * this is an immaculate home, lovingly cared for * 'a' rated school district * secluded oaks is a wonderful community with low annual hoa fees * country feel yet minutes to siesta key beach, excellent schools, shopping & dining * rothenbach park & new publix shopping plaza is 5 minutes away * one look & you'll fall in love! *
Payment Calculator
- Principal & Interest -
- Property Tax $
- Home Insurance $
- HOA Fees $
- Monthly -
Features
Building and Construction
- Builder Model: RED OAK II
- Builder Name: RINEHART HOMES
- Covered Spaces: 0.00
- Exterior Features: Irrigation System, Rain Gutters, Sidewalk, Sliding Doors
- Flooring: Tile, Wood
- Living Area: 2734.00
- Roof: Tile
Land Information
- Lot Features: Oversized Lot, Sidewalk
School Information
- High School: Riverview High
- Middle School: Sarasota Middle
- School Elementary: Lakeview Elementary
Garage and Parking
- Garage Spaces: 3.00
- Open Parking Spaces: 0.00
Eco-Communities
- Pool Features: Heated, Screen Enclosure
- Water Source: Public
Utilities
- Carport Spaces: 0.00
- Cooling: Central Air
- Heating: Central
- Pets Allowed: Yes
- Sewer: Public Sewer
- Utilities: Cable Connected, Electricity Connected, Natural Gas Connected, Sewer Connected, Underground Utilities, Water Connected
Finance and Tax Information
- Home Owners Association Fee: 945.00
- Insurance Expense: 0.00
- Net Operating Income: 0.00
- Other Expense: 0.00
- Tax Year: 2024
Other Features
- Appliances: Dishwasher, Disposal, Dryer, Microwave, Range, Refrigerator, Washer
- Association Name: LISA TAYLOR
- Association Phone: (941) 870-5600
- Country: US
- Interior Features: Crown Molding, Eat-in Kitchen, High Ceilings, Kitchen/Family Room Combo, Solid Surface Counters, Solid Wood Cabinets, Split Bedroom, Stone Counters, Tray Ceiling(s), Walk-In Closet(s), Window Treatments
- Legal Description: LOT 2, SECLUDED OAKS UNIT 2 PHASE 2
- Levels: One
- Area Major: 34241 - Sarasota
- Occupant Type: Owner
- Parcel Number: 0267030045
- View: Water
- Views: 107
- Zoning Code: RSF2
Similar Properties
Nearby Subdivisions
Aqualane Estates
Ashley
Bent Tree Village
Bent Tree Village Rep
Cassia At Skye Ranch
Country Creek
Dunnhill Estates
Fairwaysbent Tree
Forest At The Hi Hat Ranch
Foxfire West
Gator Creek
Gator Creek Estates
Grand Park
Grand Park Ph 1
Grand Park Phase 1
Grand Park Phase 2
Grand Pk Ph 2 Replat
Hammocks Ii
Hammocks Ii Bent Tree
Hammocks Iii
Hammocks Iii Bent Tree
Hammocks Iv Bent Tree
Hawkstone
Heritage Oaks Golf Country Cl
Heron Landing Ph 1
Heron Lndg 106 Ph 1
Heron Lndg 109 Ph 1
Heron Lndg Ph 1
Knolls The
Lake Sarasota
Lakewood Tr A
Lakewood Tr C
Lakewood Tract A
Lt Ranch Nbrhd 1
Lt Ranch Nbrhd One
Misty Creek
Myakka Valley Ranches
Not Applicable
Preserve At Heron Lake
Preserve At Misty Creek Eagles
Preserve At Misty Creek Ph 03
Red Hawk Reserve Ph 1
Red Hawk Reserve Ph 2
Rivo Lakes
Rivo Lakes Ph 2
Saddle Creek
Saddle Oak Estates
Sandhill Lake
Sarasota Plantations
Secluded Oaks
Serenoa
Serenoa Ph 2
Serenoa Ph 3
Skye Ranch
Skye Ranch Master Assoc
Skye Ranch Nbrhd 2
Skye Ranch Nbrhd Three
Timber Land Ranchettes
Trillium
Waverley Sub
Wildgrass
Contact Info

- Frank Filippelli, Broker,CDPE,CRS,REALTOR ®
- Southern Realty Ent. Inc.
- Quality Service for Quality Clients
- Mobile: 407.448.1042
- frank4074481042@gmail.com




