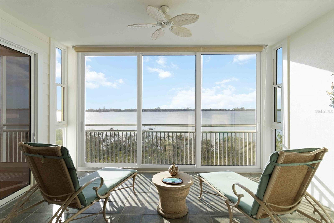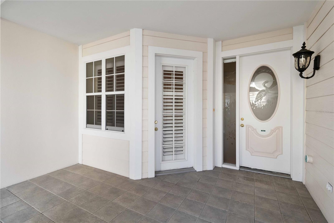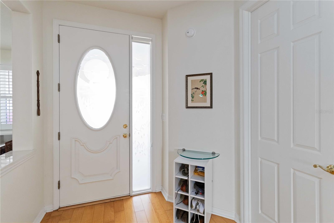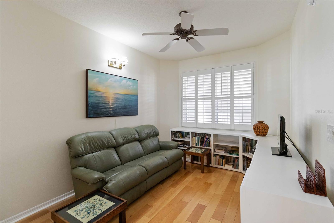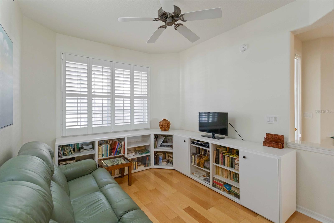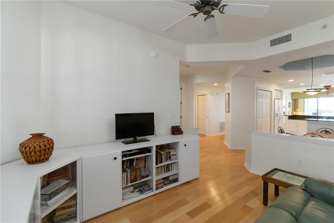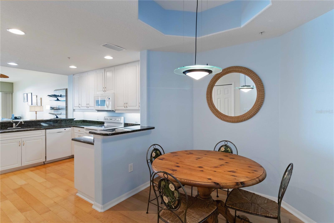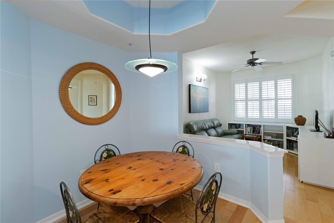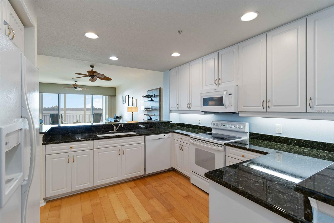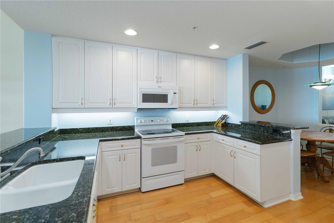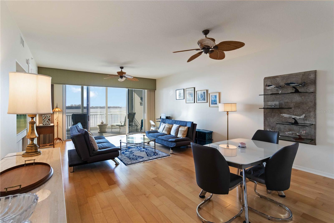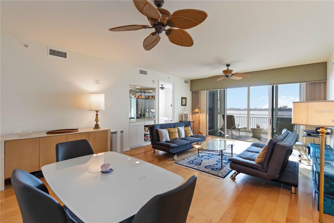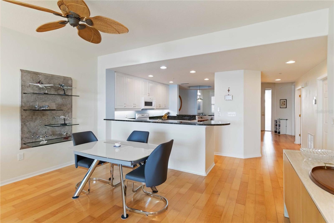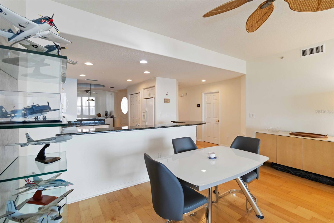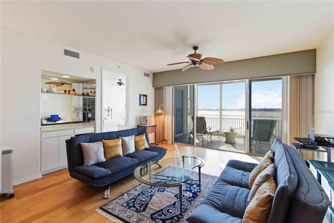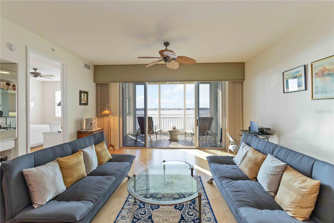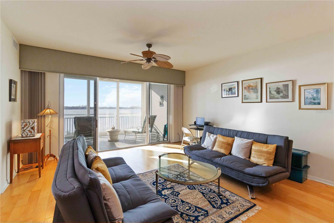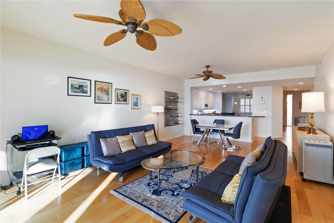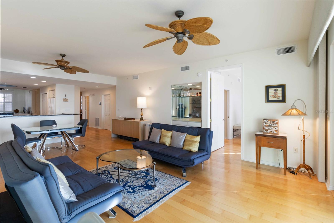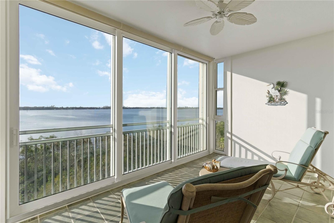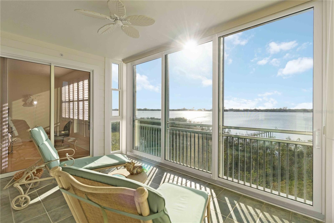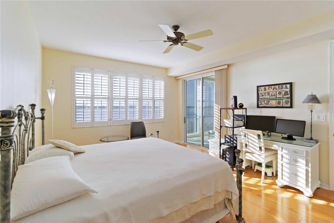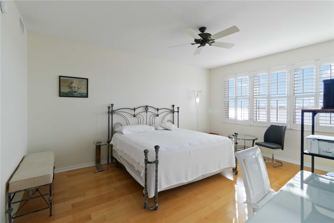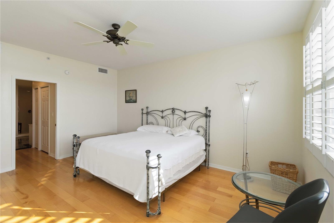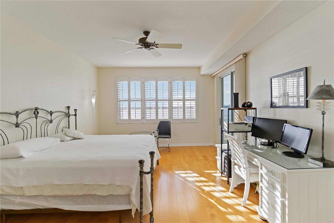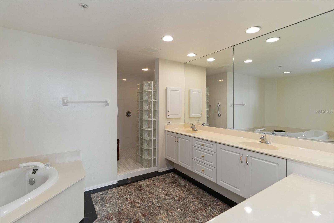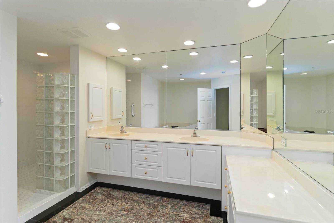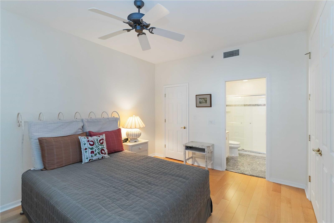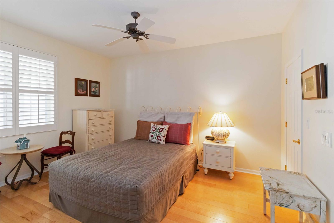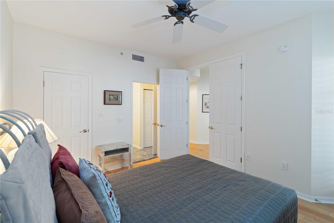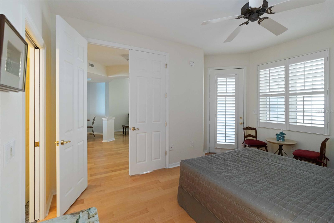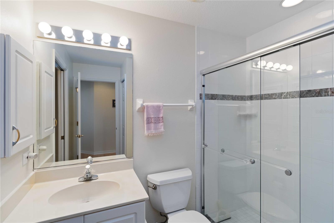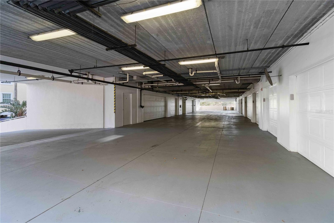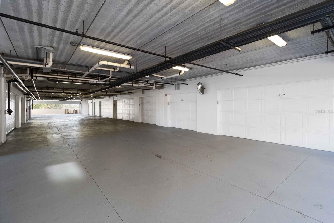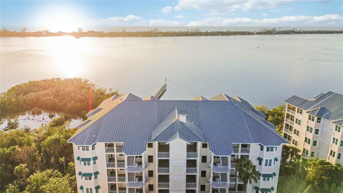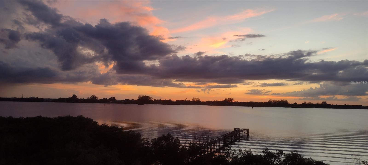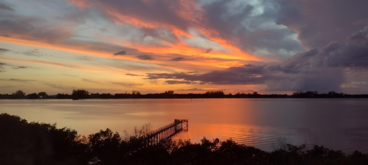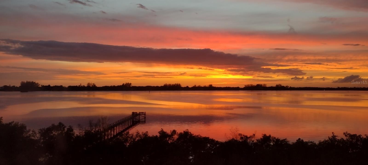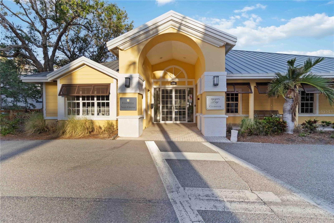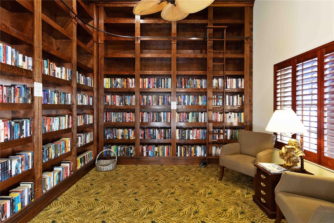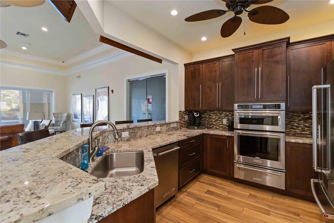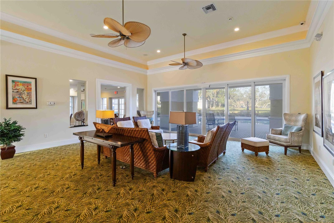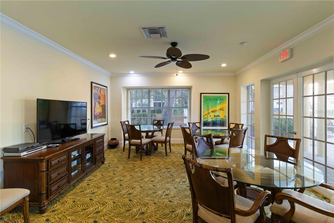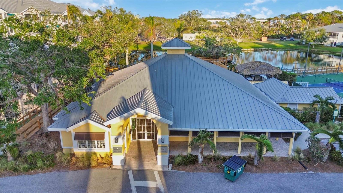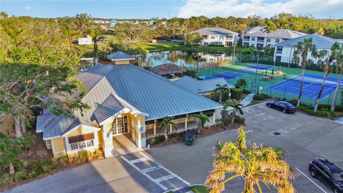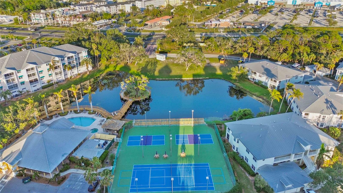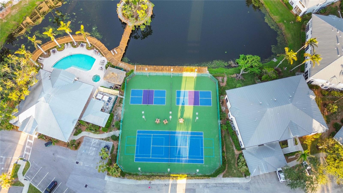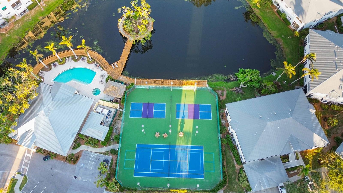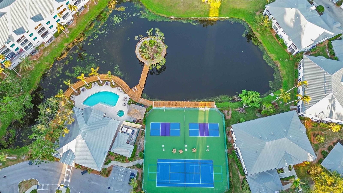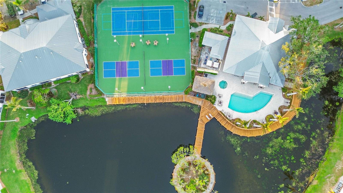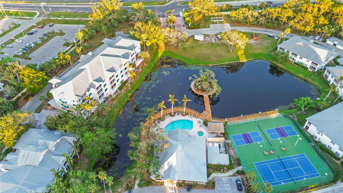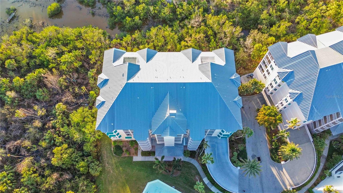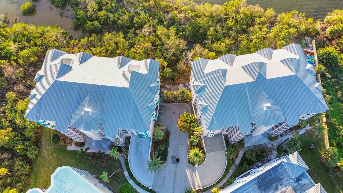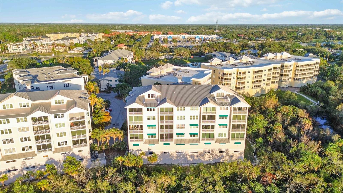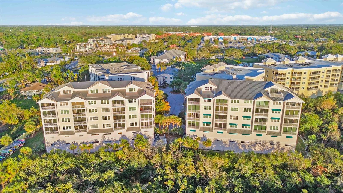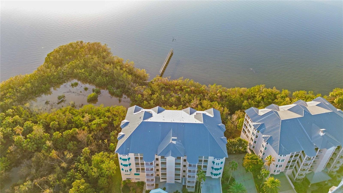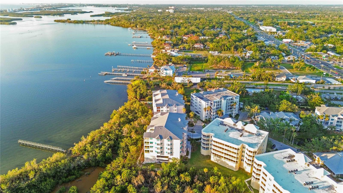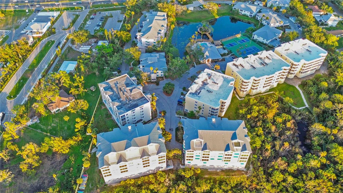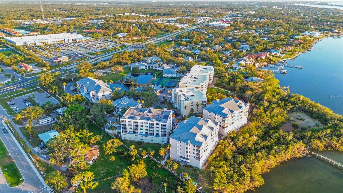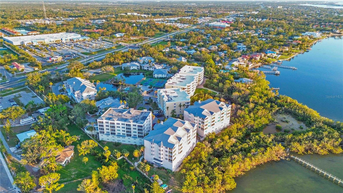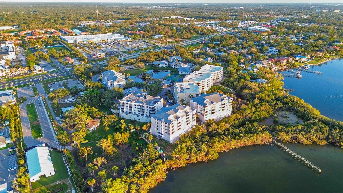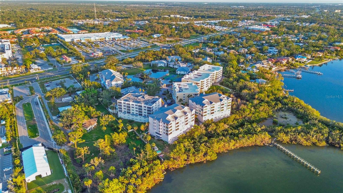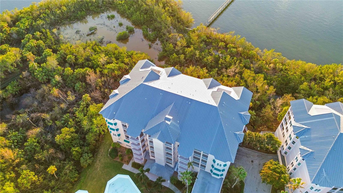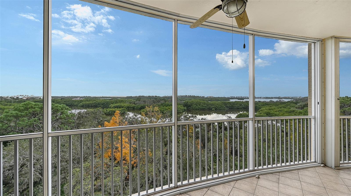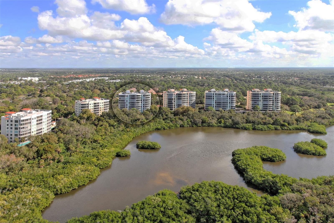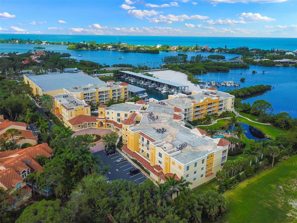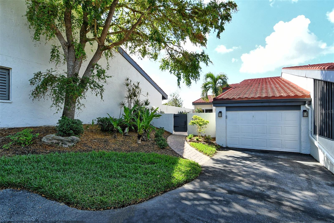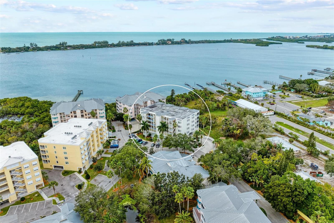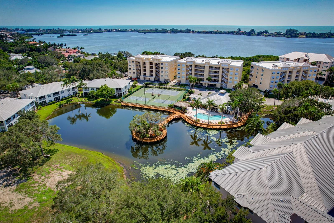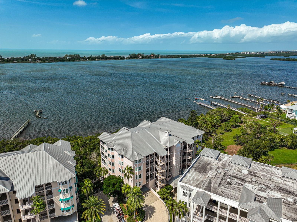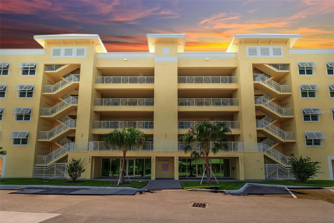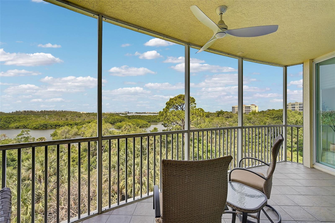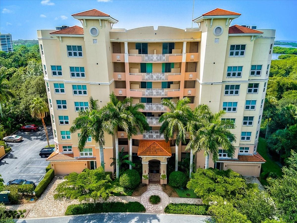242 Hidden Bay Drive 403, OSPREY, FL 34229
Property Photos
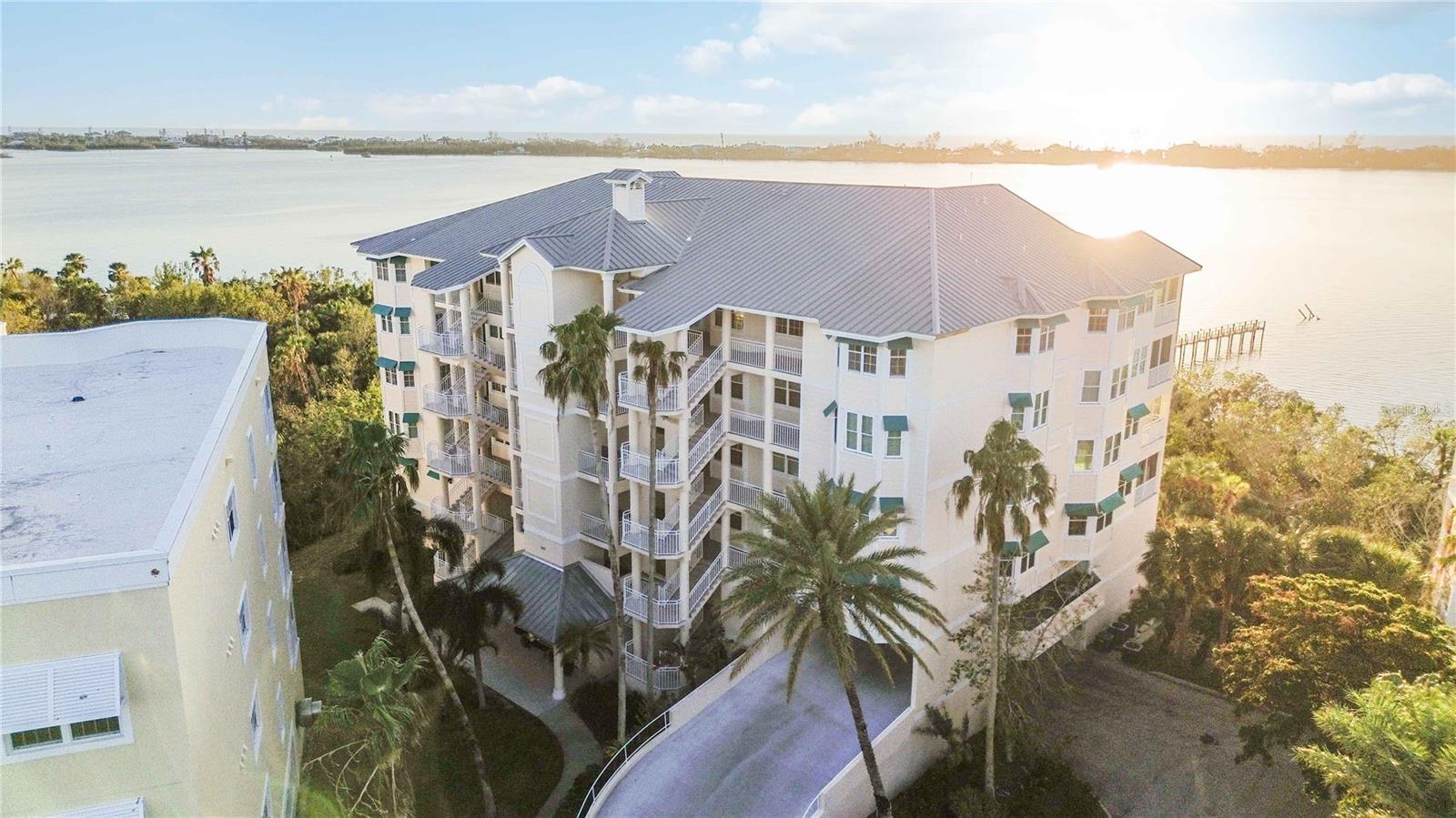
Would you like to sell your home before you purchase this one?
Priced at Only: $675,000
For more Information Call:
Address: 242 Hidden Bay Drive 403, OSPREY, FL 34229
Property Location and Similar Properties
- MLS#: A4628831 ( Residential )
- Street Address: 242 Hidden Bay Drive 403
- Viewed: 10
- Price: $675,000
- Price sqft: $332
- Waterfront: Yes
- Wateraccess: Yes
- Waterfront Type: Intracoastal Waterway
- Year Built: 1999
- Bldg sqft: 2032
- Bedrooms: 2
- Total Baths: 2
- Full Baths: 2
- Garage / Parking Spaces: 2
- Days On Market: 56
- Additional Information
- Geolocation: 27.1937 / -82.4922
- County: SARASOTA
- City: OSPREY
- Zipcode: 34229
- Subdivision: Baypointe Vista 3
- Building: Baypointe Vista 3
- Elementary School: Laurel Nokomis Elementary
- Middle School: Sarasota Middle
- High School: Venice Senior High
- Provided by: KELLER WILLIAMS ISLAND LIFE REAL ESTATE
- Contact: Tina Renta
- 941-254-6467

- DMCA Notice
-
DescriptionEnjoy breathtaking 180 views of the Intracoastal Waterway and Little Sarasota Bay from this beautifully updated fourth floor unit in Baypointe Vista, Osprey. Priced to sell, this inviting residence features a spacious foyer with engineered hardwood floors, 8 foot doors, open floorplan, split bedrooms and a soothing neutral color palette. The home showcases unobstructed views of Casey Key and Little Sarasota Bay from multiple rooms, creating a seamless connection with the outdoors. At the heart of the home, the thoughtfully designed kitchen boasts white cabinetry, granite countertops and under cabinet outlets and lighting for a sleek look. The combined dining and family rooms offer a spacious, comfortable setting perfect for entertaining, all with stunning water views. Both oversized bedrooms are en suite, each with a walk in, built out closet. The primary suite impresses with dual closets, water views, a spa inspired bath with a jetted tub, double vanity, makeup counter, and a water closet. The second bedroom enjoys its own private entrance, a walk in closet, and an ensuite bath. The versatile patio can be enclosed for additional interior living space or opened to enjoy the fresh Gulf breeze and waterfront views. Additional features include a generous laundry room with a newer washer and dryer, sink, and cabinetry, elegant glass entry doors, plantation shutters, recessed lighting, surge protection, and a Carrier Infinity AC system with humidity control, HEPA filter, and UV light. The oversized two car garage also provides additional storage space. PGT impact sliders and New PGT impact windows. HOA fees include cable, internet, water, and sewer. Residents of this gated, resort style community enjoy access to a clubroom, fitness center, pool, tiki bar, fishing pier, tennis and pickleball courts, kayak launch and storage, and a busy social events calendar. Nestled between Sarasota and Venice, this prime location is close to multiple Gulf beaches, dining, shopping, golf, medical facilities, and less than 2 miles from the highly sought after Pine View School. Experience upscale waterfront living at its finestschedule your showing today!
Payment Calculator
- Principal & Interest -
- Property Tax $
- Home Insurance $
- HOA Fees $
- Monthly -
Features
Building and Construction
- Covered Spaces: 0.00
- Exterior Features: Irrigation System, Sidewalk, Sliding Doors
- Flooring: Hardwood, Marble
- Living Area: 1932.00
- Roof: Metal
Property Information
- Property Condition: Completed
Land Information
- Lot Features: City Limits, Sidewalk, Paved
School Information
- High School: Venice Senior High
- Middle School: Sarasota Middle
- School Elementary: Laurel Nokomis Elementary
Garage and Parking
- Garage Spaces: 2.00
- Parking Features: Deeded, Garage Door Opener, Ground Level, Oversized
Eco-Communities
- Water Source: Public
Utilities
- Carport Spaces: 0.00
- Cooling: Central Air
- Heating: Central, Electric
- Pets Allowed: Breed Restrictions, Cats OK, Dogs OK, Number Limit
- Sewer: Public Sewer
- Utilities: BB/HS Internet Available, Cable Connected, Electricity Connected, Sewer Connected, Street Lights, Underground Utilities, Water Connected
Finance and Tax Information
- Home Owners Association Fee Includes: Cable TV, Common Area Taxes, Pool, Escrow Reserves Fund, Insurance, Internet, Maintenance Structure, Maintenance Grounds, Pest Control, Private Road, Recreational Facilities, Security, Sewer, Trash, Water
- Home Owners Association Fee: 0.00
- Net Operating Income: 0.00
- Tax Year: 2024
Other Features
- Appliances: Dishwasher, Disposal, Dryer, Electric Water Heater, Microwave, Range, Refrigerator, Washer
- Association Name: Diana Stanislav
- Association Phone: 941-679-9722
- Country: US
- Furnished: Negotiable
- Interior Features: Ceiling Fans(s), Coffered Ceiling(s), Eat-in Kitchen, High Ceilings, In Wall Pest System, Open Floorplan, Split Bedroom, Stone Counters, Thermostat, Walk-In Closet(s), Window Treatments
- Legal Description: UNIT 403 BAY POINTE VISTA 3
- Levels: One
- Area Major: 34229 - Osprey
- Occupant Type: Owner
- Parcel Number: 0147062307
- Possession: Close of Escrow
- Unit Number: 403
- View: Water
- Views: 10
- Zoning Code: RMF3
Similar Properties
Nearby Subdivisions
Bay Street Village
Baypointe Vista 1
Baypointe Vista 3
Blackburn Harbor Residences
Edgewater At Hidden Bay
Edgewaterhidden Bay Ph 3
Heron Bay Club Sec I
Heron House
Hidden Bay
Hidden Bay Lake Vista
Lake Vista
Meridian At The Oaks Preserve
Pine Run I
Pine Run Ii
Pine Run Iii
Villas At Bellagio Harbor Vill

- Frank Filippelli, Broker,CDPE,CRS,REALTOR ®
- Southern Realty Ent. Inc.
- Quality Service for Quality Clients
- Mobile: 407.448.1042
- frank4074481042@gmail.com


