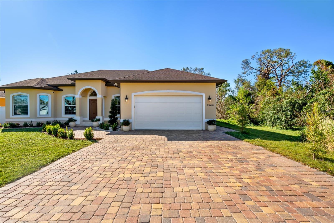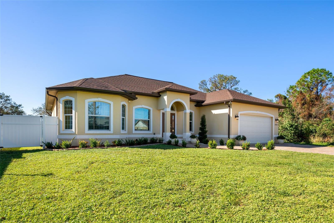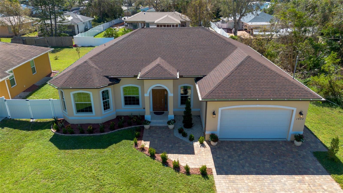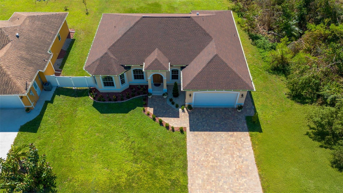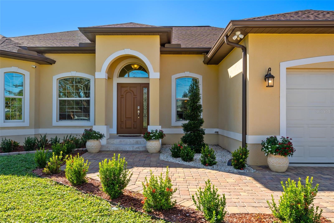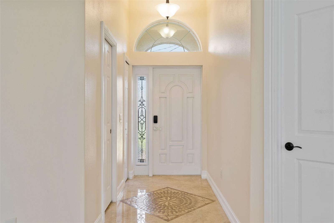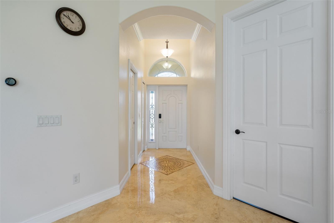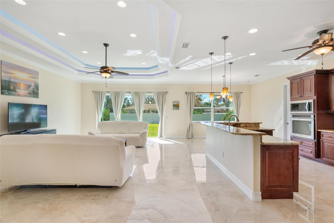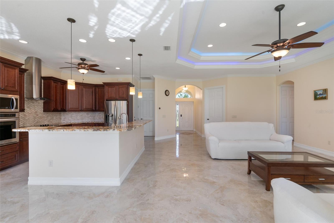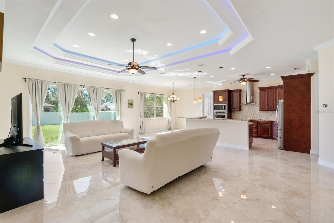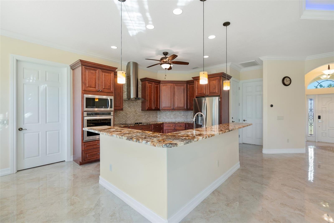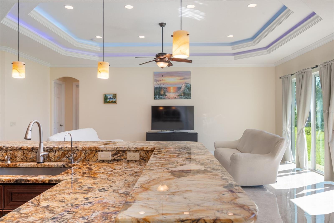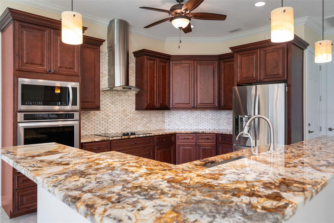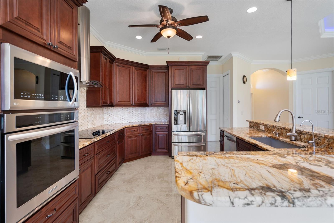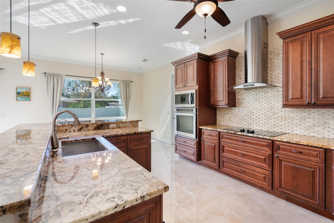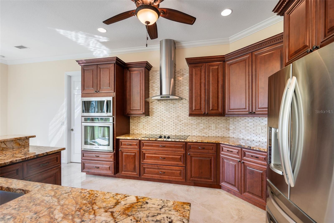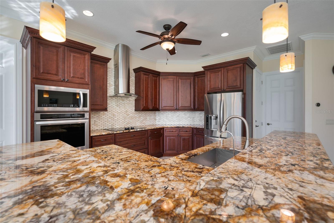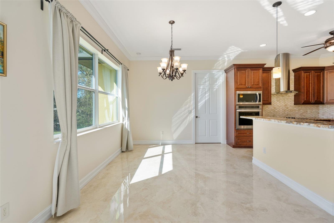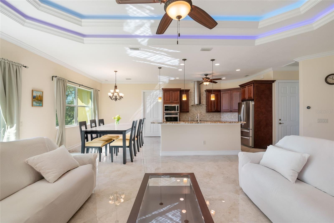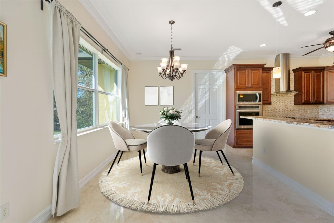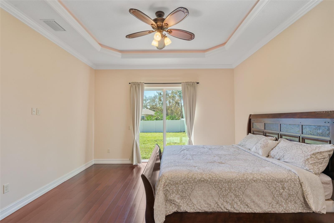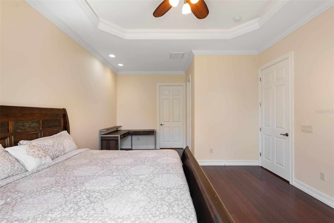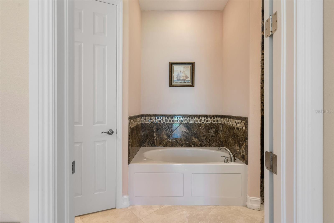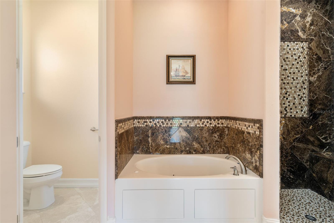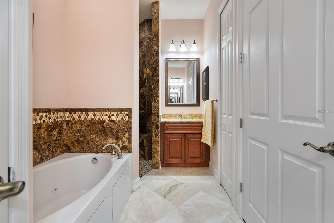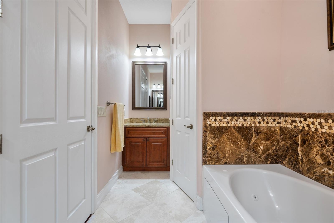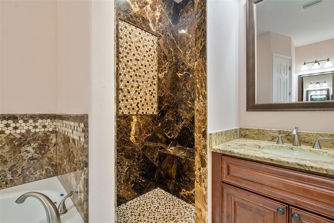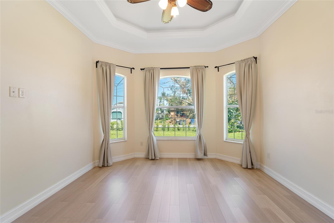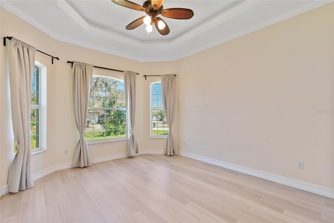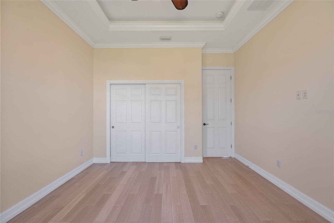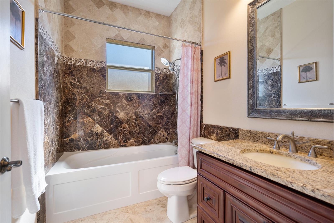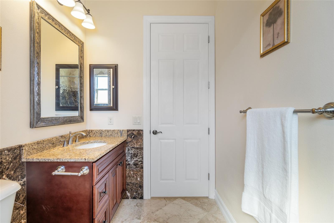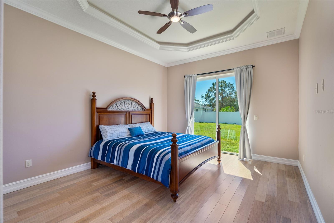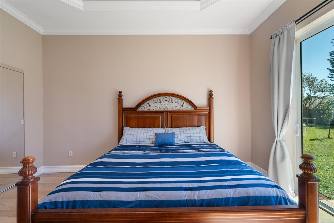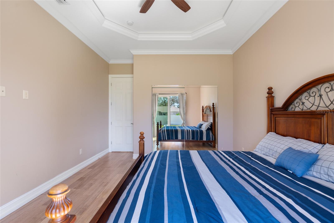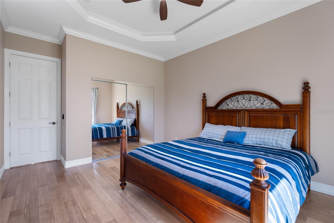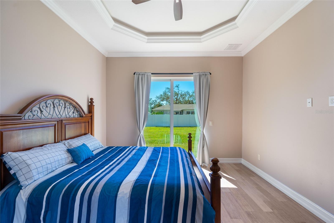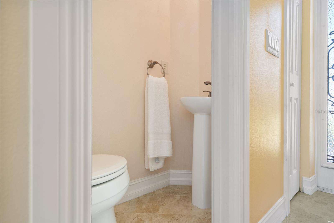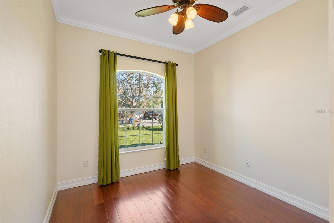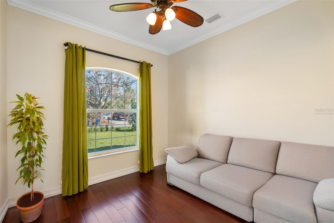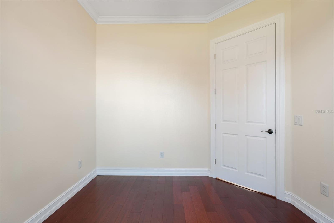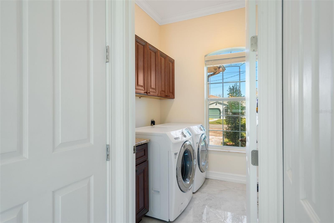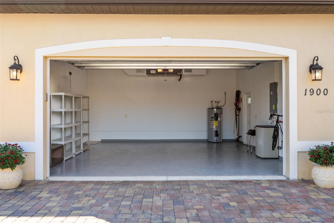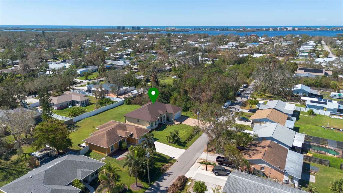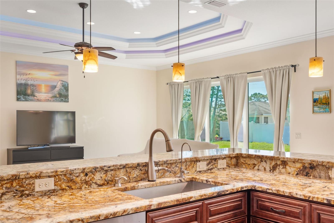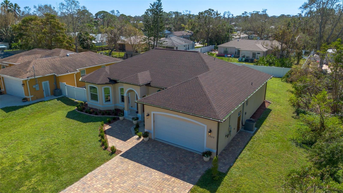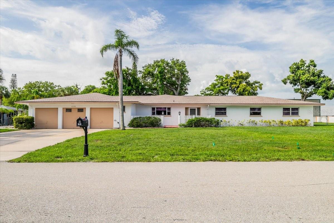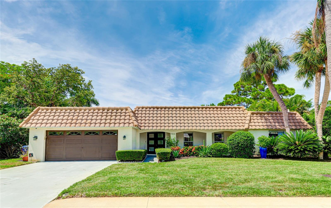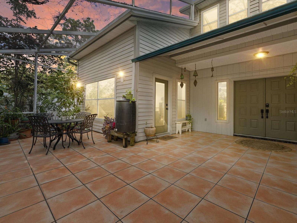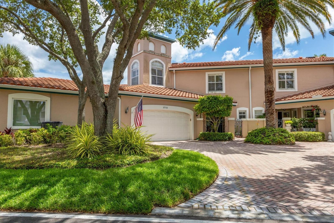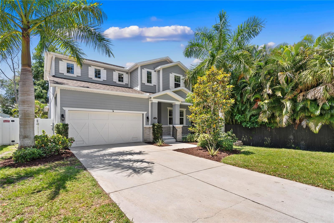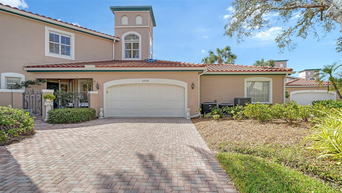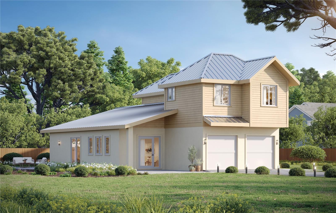1900 Colleen Street, SARASOTA, FL 34231
Property Photos
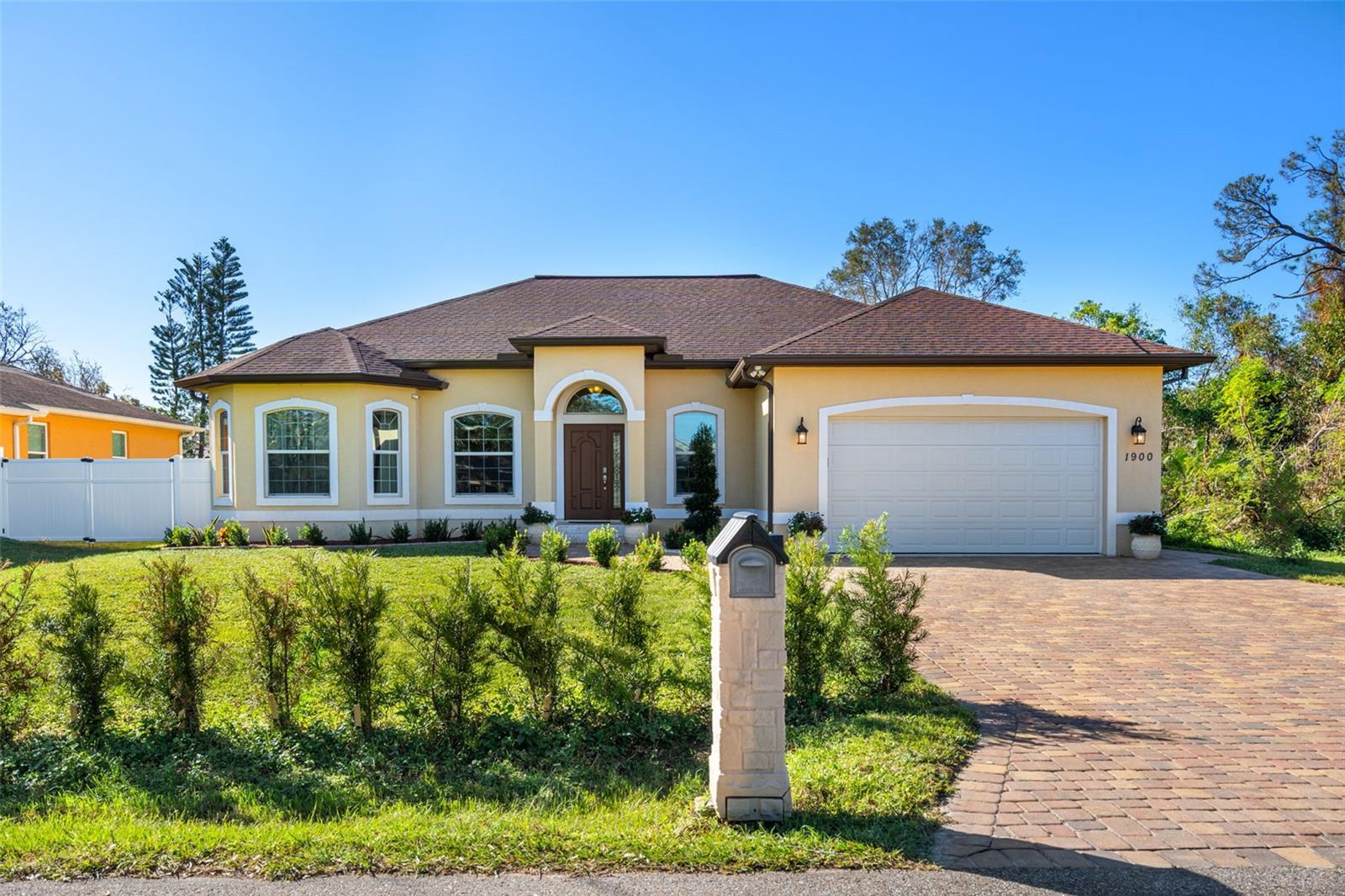
Would you like to sell your home before you purchase this one?
Priced at Only: $876,000
For more Information Call:
Address: 1900 Colleen Street, SARASOTA, FL 34231
Property Location and Similar Properties
- MLS#: A4627761 ( Residential )
- Street Address: 1900 Colleen Street
- Viewed: 10
- Price: $876,000
- Price sqft: $335
- Waterfront: No
- Year Built: 2015
- Bldg sqft: 2616
- Bedrooms: 3
- Total Baths: 3
- Full Baths: 2
- 1/2 Baths: 1
- Garage / Parking Spaces: 2
- Days On Market: 59
- Additional Information
- Geolocation: 27.2244 / -82.4952
- County: SARASOTA
- City: SARASOTA
- Zipcode: 34231
- Subdivision: North Vamo Sub 1
- Elementary School: Gulf Gate Elementary
- Middle School: Brookside Middle
- High School: Riverview High
- Provided by: OHL
- Contact: William Ol
- 941-445-1841

- DMCA Notice
-
DescriptionBUILT in 2015, this well maintained home offers 3 Bedrooms plus a DEN/Office, 2.5 Bathrooms, and a 2 Car Garage. Airy living room, dining room, kitchen combination and open floor plan, with high ceilings throughout. Prime Location NO HOA Say goodbye to association fees and restrictive rules! NO FLOOD ZONE save thousands each year on insurance. The OVERSIZED LOT (1.5 times the size of a standard lot) provides ample space for a pool with a spa, a garden, or even a guest house. Bring your boat a PUBLIC RAMP is located less than half a mile away. Built with durable CONCRETE BLOCK and masonry stucco, this home is designed for long lasting, hurricane resistant performance. Features include Energy Efficient, IMPACT Resistant Tinted Windows and Sliding Doors. Numerous upgrades on this custom built home include an extended paved driveway, high quality windows and doors, 8 foot high interior doors, and elevated tray ceilings ranging from 10 to 12 feet. Flooring includes a mix of marble, premium porcelain, and eco friendly bamboo in the bedrooms. The kitchen boasts premium wood cabinets topped with Level 5 Brazilian granite. The home also includes a premium light fixture and appliance package. The master bathroom features a Jacuzzi hot tub and a shower combo with elegant granite/marble tile. Perfect for Personal Living or Investment with No HOA, this property is ideal for rental opportunities and provides incredible flexibility in how you use the land. Conveniently located near shopping, Publix, Target, Costco, different banks and post stores just within 1 mile. Pine View School is less than 3 miles, and a public boat ramp is within half a mile.
Payment Calculator
- Principal & Interest -
- Property Tax $
- Home Insurance $
- HOA Fees $
- Monthly -
Features
Building and Construction
- Builder Model: Tanzanite
- Builder Name: MVM CUSTOM HOMES
- Covered Spaces: 0.00
- Exterior Features: Lighting, Outdoor Shower, Sliding Doors
- Fencing: Fenced
- Flooring: Bamboo, Marble, Tile
- Living Area: 2026.00
- Roof: Shingle
Property Information
- Property Condition: Completed
Land Information
- Lot Features: Cleared, In County, Landscaped, Oversized Lot
School Information
- High School: Riverview High
- Middle School: Brookside Middle
- School Elementary: Gulf Gate Elementary
Garage and Parking
- Garage Spaces: 2.00
- Parking Features: Garage Door Opener
Eco-Communities
- Water Source: Public
Utilities
- Carport Spaces: 0.00
- Cooling: Central Air
- Heating: Central, Electric
- Pets Allowed: Cats OK, Dogs OK
- Sewer: Septic Tank
- Utilities: BB/HS Internet Available, Cable Available, Public
Finance and Tax Information
- Home Owners Association Fee: 0.00
- Net Operating Income: 0.00
- Tax Year: 2023
Other Features
- Appliances: Built-In Oven, Cooktop, Dishwasher, Disposal, Electric Water Heater, Kitchen Reverse Osmosis System, Microwave, Refrigerator, Touchless Faucet
- Country: US
- Interior Features: Ceiling Fans(s), Crown Molding, Eat-in Kitchen, High Ceilings, Living Room/Dining Room Combo, Open Floorplan, Thermostat, Vaulted Ceiling(s), Walk-In Closet(s), Window Treatments
- Legal Description: LOT 30 & W 1/2 OF LOT 32, BLK B, NORTH VAMO
- Levels: One
- Area Major: 34231 - Sarasota/Gulf Gate Branch
- Occupant Type: Owner
- Parcel Number: 0132040106
- Style: Contemporary, Florida
- View: Trees/Woods
- Views: 10
- Zoning Code: RSF3
Similar Properties
Nearby Subdivisions
All States Park
Aqualane Estates 1st
Aqualane Estates 3rd
Ashley Oaks
Bahama Heights
Bay View Acres
Bayview Acres
Baywinds Estates
Baywood Colony Sec 2
Baywood Colony Westport Sec 2
Buccaneer Bay
Cliffords Sub
Colonial Terrace
Coral Cove
Dixie Heights
Field Club Estates
Flora Villa
Floravilla
Florence
Forest Hills
Forest Oaks
Gibson Bessie P Sub
Golden Acres
Golf Estates
Grove Park
Gulf Gate
Gulf Gate Garden Homes E
Gulf Gate Manor
Gulf Gate West
Gulf Gate Woods
Hansen
Hansens
Harbor Oaks
Holiday Harbor
Hyde Park Terrace
Hymount
Jackson Highlands
Johnson Estates
Kimlira Sub
Landings Villas At Eagles Poi
Las Lomas De Sarasota
Mattesons Add To Vamo
Mead Helen D
Morning Glory Ridge
North Vamo Sub 1
North Vamo Sub 2
Oak Forest Villas
Oyster Bay East
Oyster Bay Estates
Park Place Villas
Phillippi Cove
Phillippi Crest
Phillippi Gardens 01
Phillippi Gardens 03
Phillippi Gardens 07
Phillippi Gardens 15
Phillippi Gardens 16
Phillippi Harbor Club
Phillippi Shores
Pine Shores Estate 5th Sec
Pinehurst Park Rep Of
Pirates Cove
Ridgewood
Ridgewood 1st Add
Riverwood Park Amd
Riverwood Pines
Rivetta Sub
Rolando
Roselawn
Sarasota Venice Co 09 37 18
Sarasotavenice Co River Sub
Sarasotavenice Co Sub
Siesta Heights
South Highland Amd Of
Southpointe Shores
Stickney Point Park
Strathmore Riverside I
Strathmore Riverside Ii
Strathmore Riverside Iii
Strathmore Riverside Villas
Sun Haven
Tamiami Terrace
The Landings
The Landings The Villas At Ea
The Landings The Villas At Eag
The Landings Villas At Eagles
Town Country Estates
Tropical Shores
Vamo 2nd Add To
Village In The Pines 1
Village In The Pines North
Wades Sub
Westlake Estates
Wilkinson Woods
Woodside South Ph 1 2 3
Woodside Terrace Ph 2
Woodside Village West
Wrens Sub

- Frank Filippelli, Broker,CDPE,CRS,REALTOR ®
- Southern Realty Ent. Inc.
- Quality Service for Quality Clients
- Mobile: 407.448.1042
- frank4074481042@gmail.com


