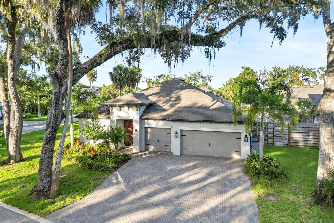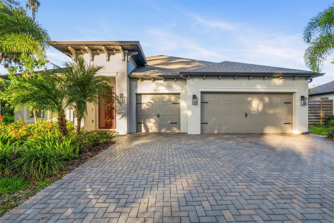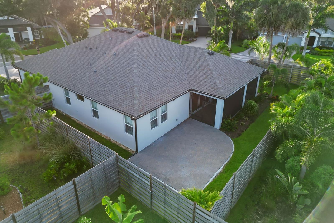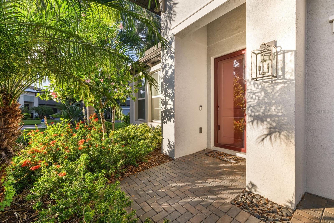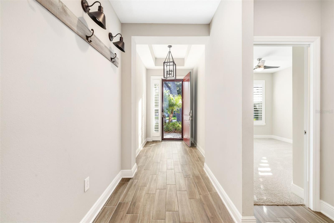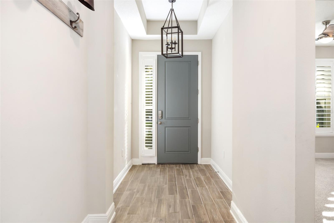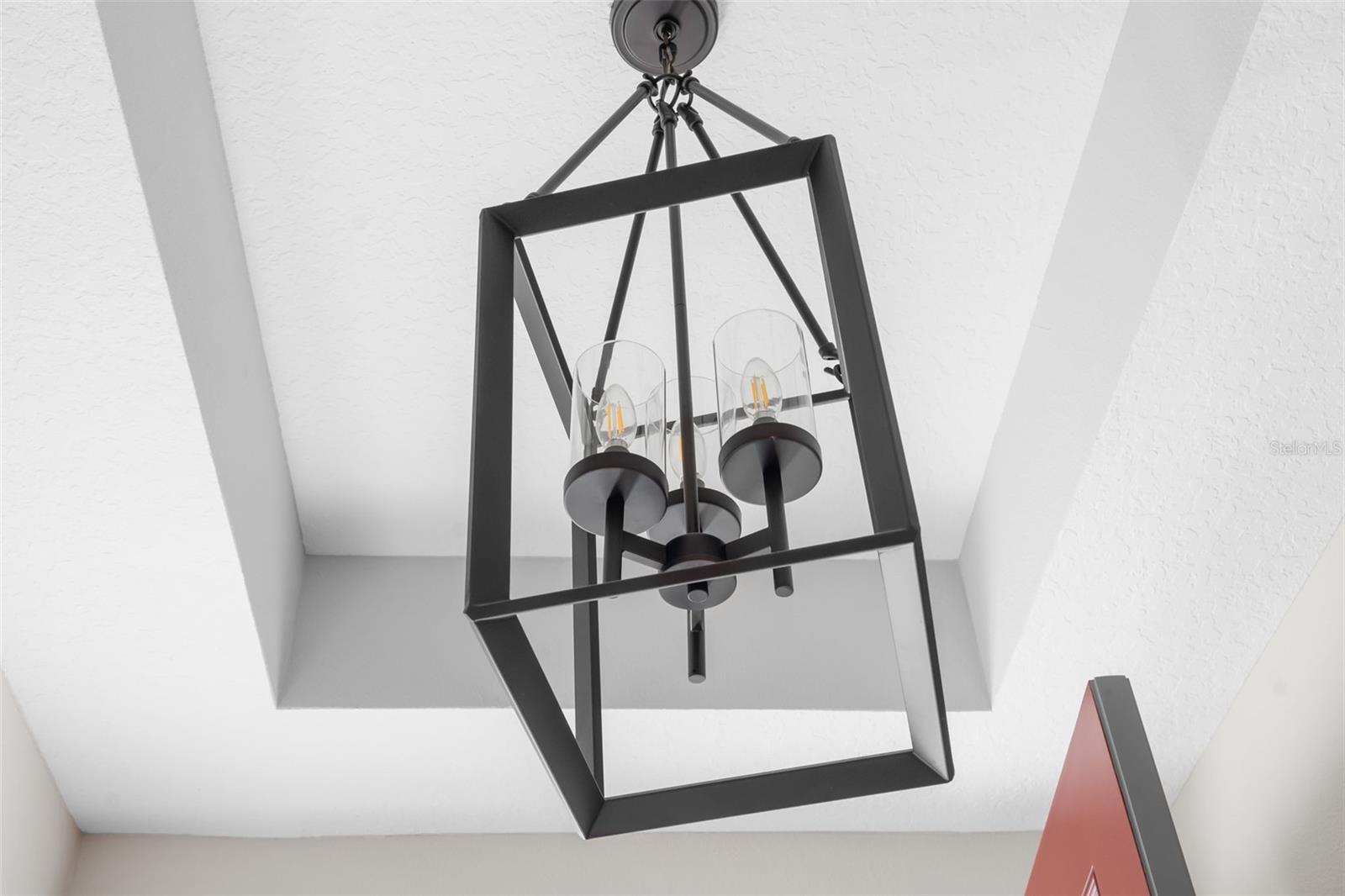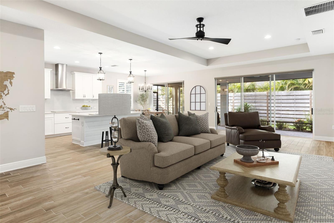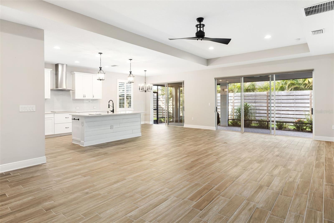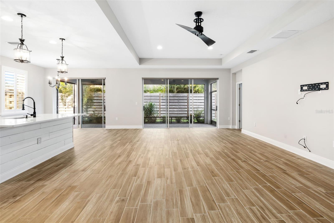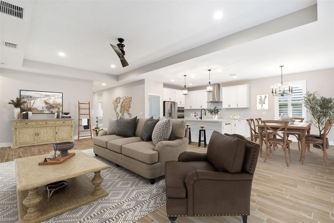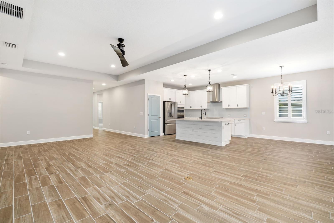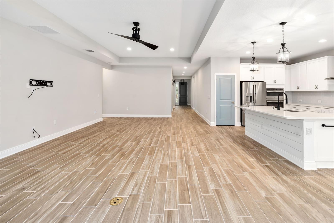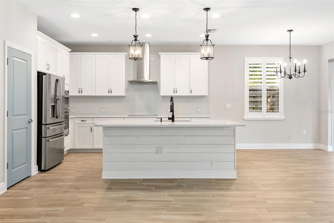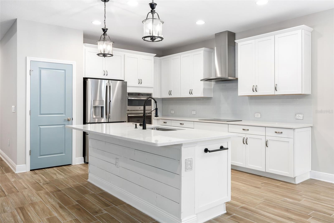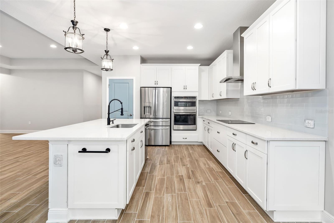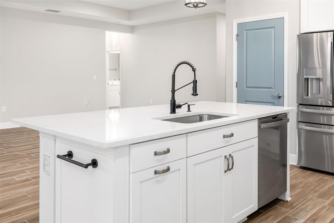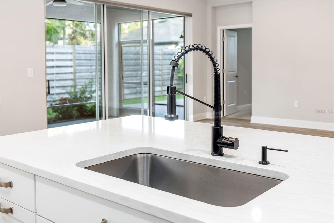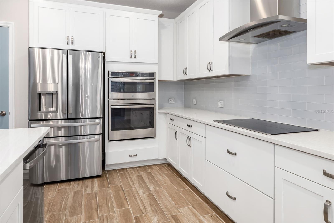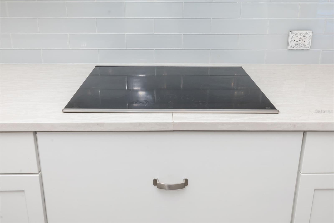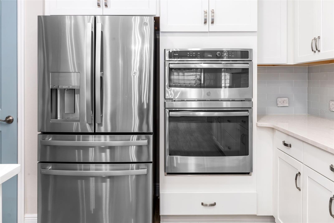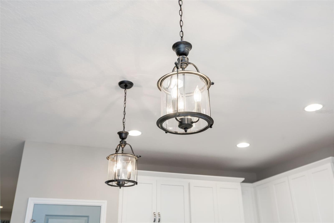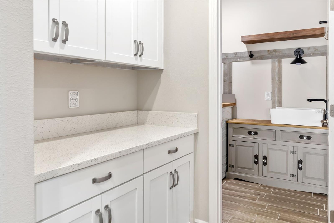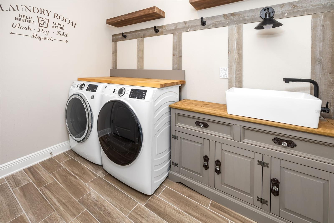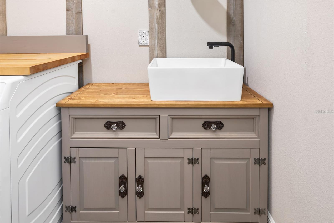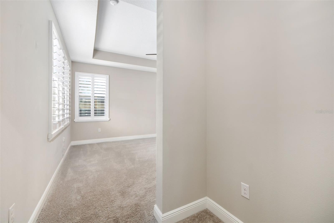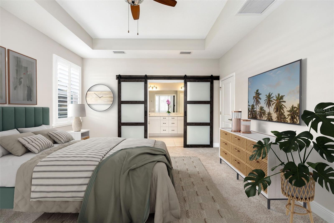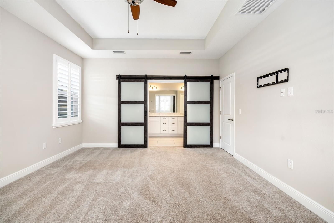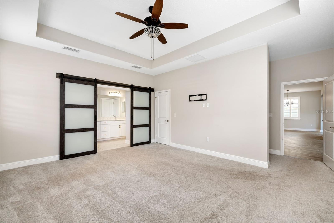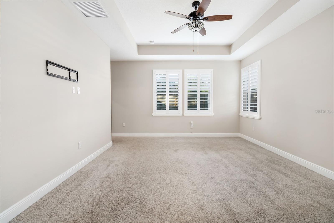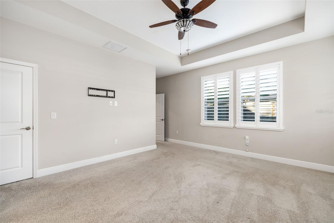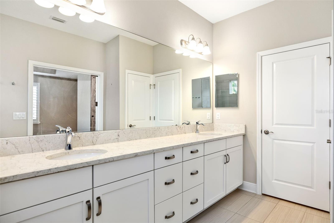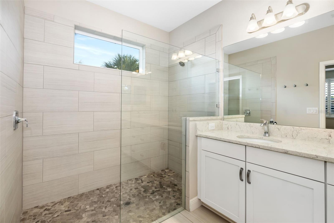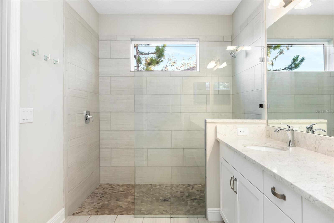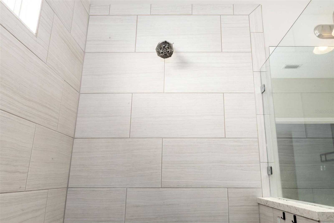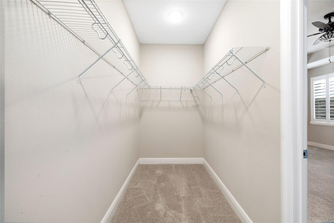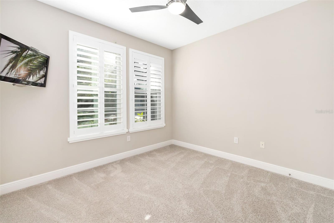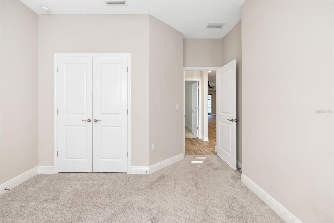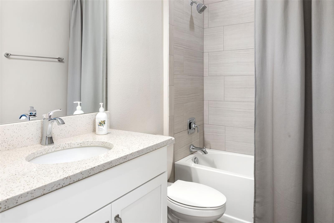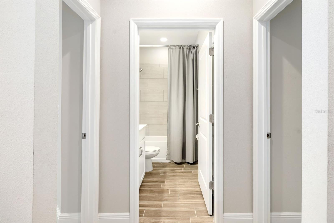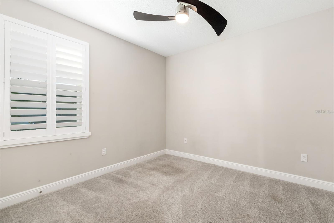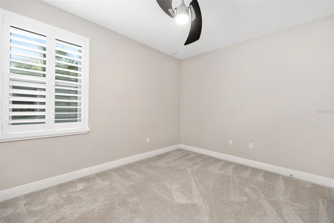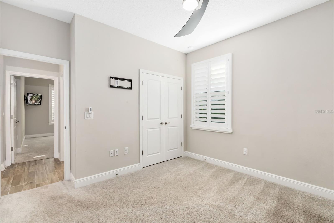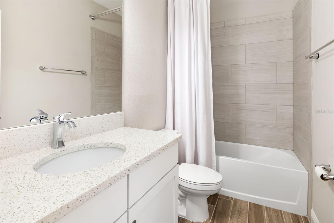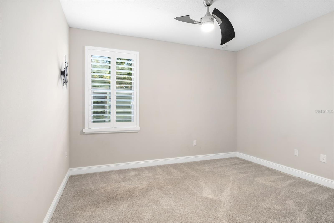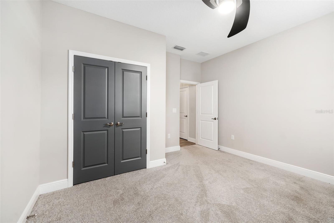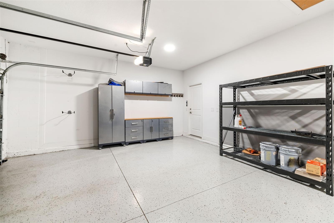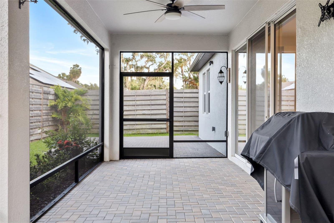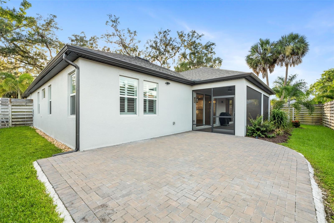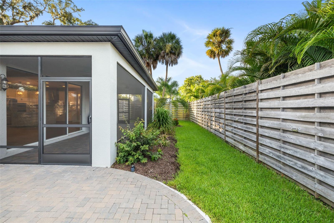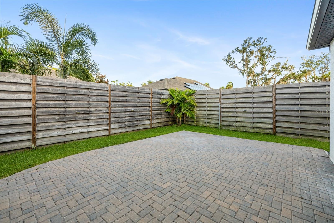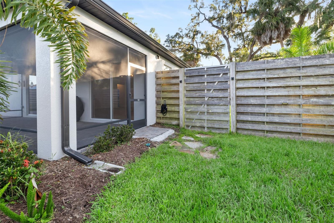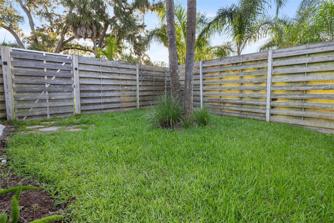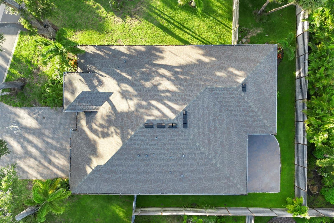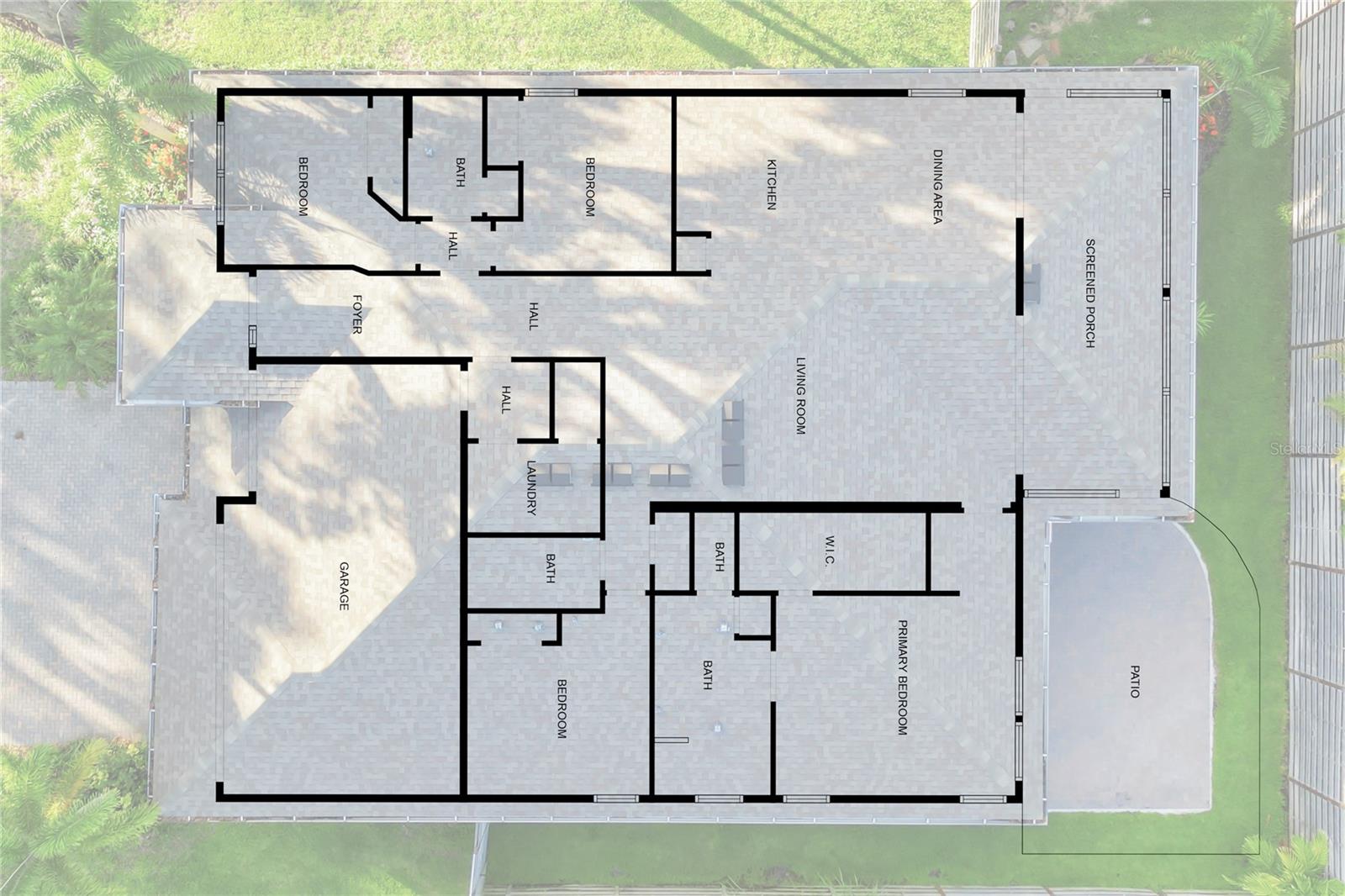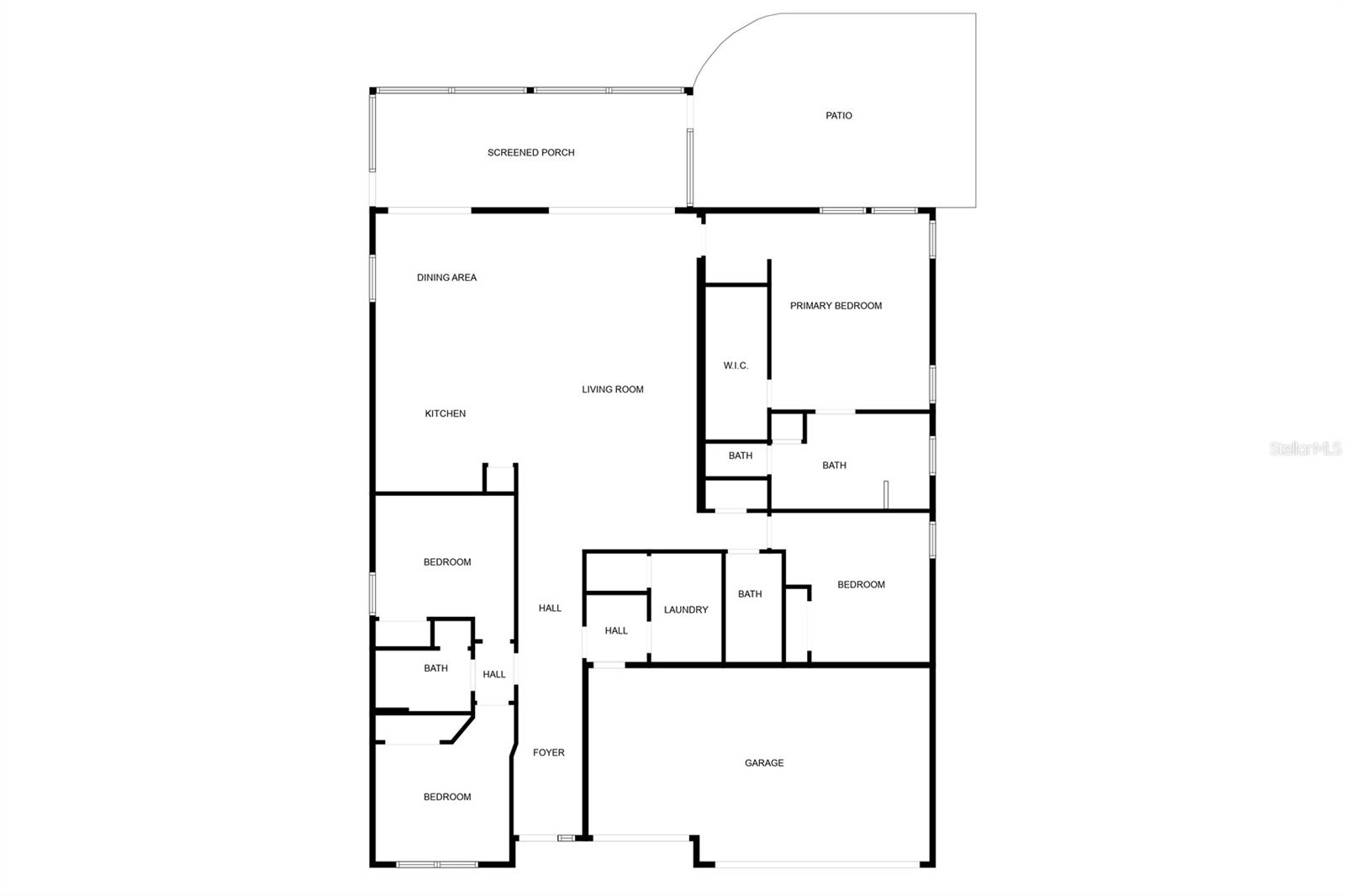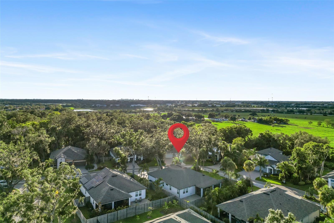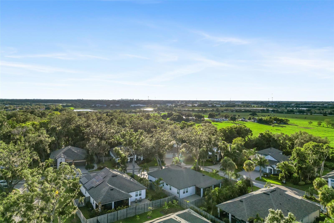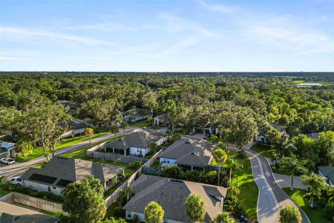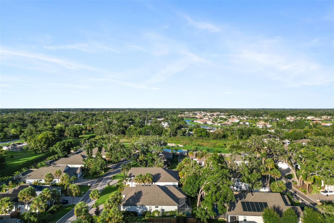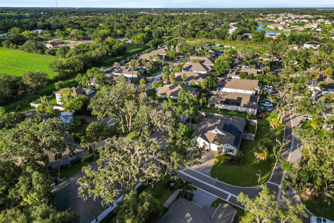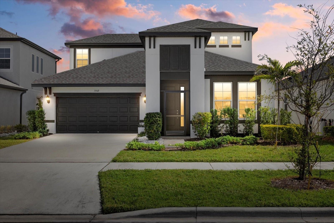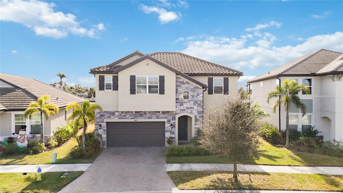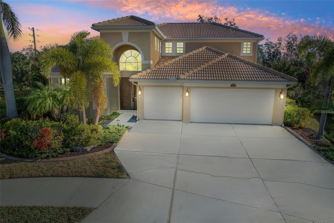2105 Sylvan Lea Drive, SARASOTA, FL 34240
Property Photos
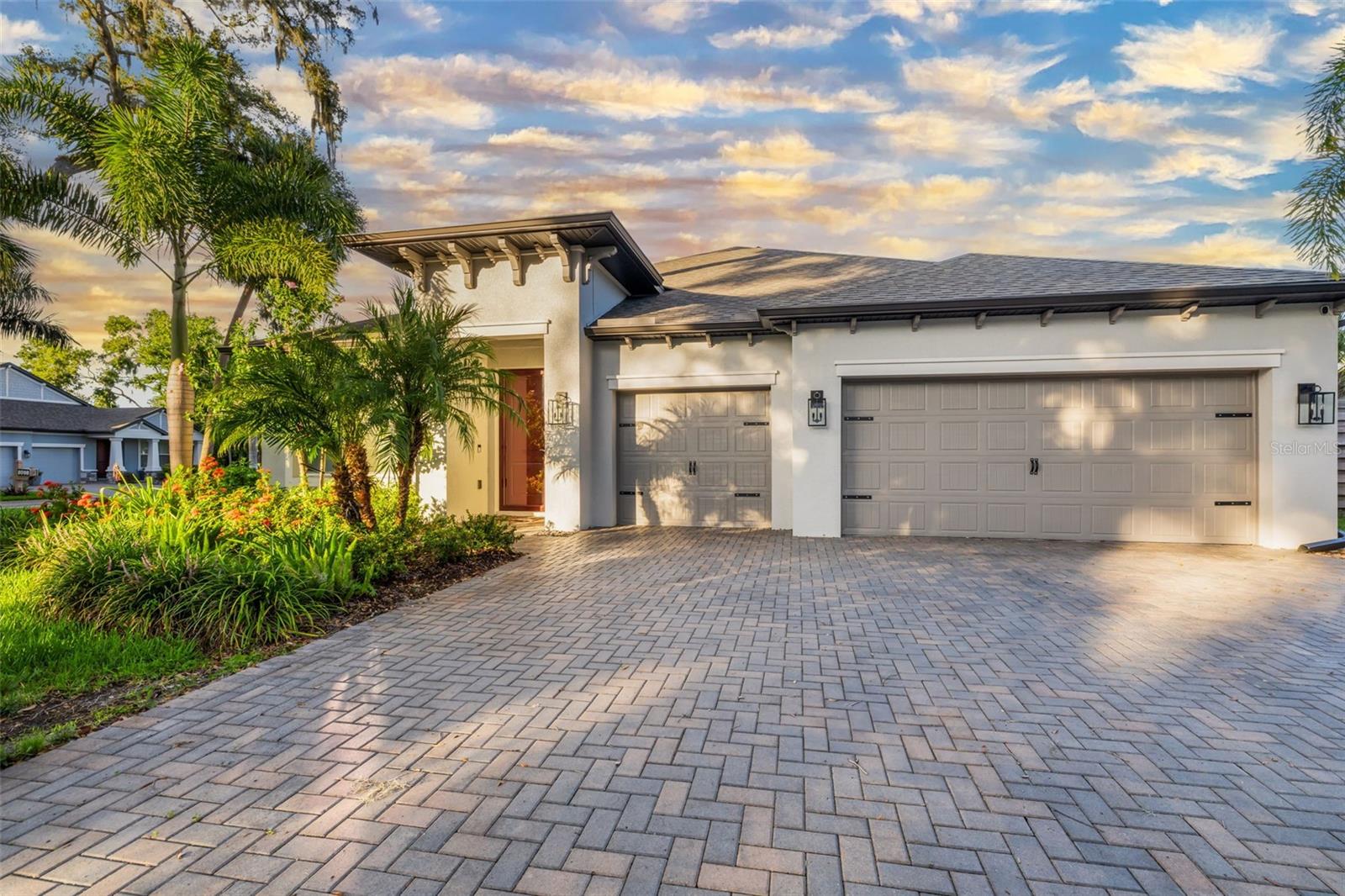
Would you like to sell your home before you purchase this one?
Priced at Only: $739,000
For more Information Call:
Address: 2105 Sylvan Lea Drive, SARASOTA, FL 34240
Property Location and Similar Properties
- MLS#: A4615866 ( Residential )
- Street Address: 2105 Sylvan Lea Drive
- Viewed: 4
- Price: $739,000
- Price sqft: $228
- Waterfront: No
- Year Built: 2020
- Bldg sqft: 3241
- Bedrooms: 4
- Total Baths: 3
- Full Baths: 3
- Garage / Parking Spaces: 3
- Days On Market: 188
- Additional Information
- Geolocation: 27.3163 / -82.4324
- County: SARASOTA
- City: SARASOTA
- Zipcode: 34240
- Subdivision: Sylvan Lea
- Elementary School: Tatum Ridge Elementary
- Middle School: McIntosh Middle
- High School: Sarasota High
- Provided by: MICHAEL SAUNDERS & COMPANY
- Contact: Jackie Griese
- 941-951-6660

- DMCA Notice
-
DescriptionReady for immediate occupancy! This charming home, nestled in the newer section of sylvan lea, offers the perfect blend of comfort and style in a well established, beautifully landscaped neighborhood with tree lined streets. Built by m/i homes in 2020, this 4 bedroom, 3 full bathroom residence is situated on a corner lot, providing both privacy and convenience. The thoughtfully designed floorplan features wood look tile flooring throughout the main living area, flooded with natural light. The heart of the home is the chefs kitchen, equipped with stainless steel appliances, quartz countertops, a subway tile backsplash, a pantry, and a large center island ideal for meal prep and casual dining. The open concept dining room and spacious great room, with large sliding glass doors overlooking the private backyard, create an inviting space for family gatherings and entertaining. The primary suite is a serene retreat, boasting a tray ceiling, walk in closet, and double barn doors leading to the luxurious en suite bathroom with dual vanities, a walk in shower with a frameless enclosure, and a private water closet. Three additional comfortably sized bedrooms and two full bathrooms offer flexibility for guests or a home office. The large laundry room features a farmhouse sink, and the three car garage includes attic space for ample storage. The fenced backyard is a private oasis, complete with a covered and screened lanai and an additional brick paver patio, perfect for outdoor entertaining. Room for a pool in the northeast corner of the property, already cleared with the hoa. This home is equipped with updated ceiling fans, lighting, and plantation shutters throughout, adding a touch of timeless elegance. Conveniently located within an a rated school district and just 5 minutes from i 75, youll enjoy easy access to amenities such as celery fields, rothenbach park, nathan benderson park, and the university town center. With the stunning gulf coast beaches and downtown sarasotas dining, shopping, and cultural activities only a 15 minute drive away, this property is ready for you to embrace the coveted florida lifestyle. Enjoy the benefits of a newer home in a lush, established neighborhood!
Payment Calculator
- Principal & Interest -
- Property Tax $
- Home Insurance $
- HOA Fees $
- Monthly -
Features
Building and Construction
- Builder Model: Crystal A
- Builder Name: M/I Homes
- Covered Spaces: 0.00
- Exterior Features: Hurricane Shutters, Lighting, Rain Gutters, Sliding Doors
- Fencing: Fenced
- Flooring: Carpet, Tile
- Living Area: 2309.00
- Roof: Shingle
Property Information
- Property Condition: Completed
School Information
- High School: Sarasota High
- Middle School: McIntosh Middle
- School Elementary: Tatum Ridge Elementary
Garage and Parking
- Garage Spaces: 3.00
- Parking Features: Driveway, Garage Door Opener
Eco-Communities
- Water Source: Public
Utilities
- Carport Spaces: 0.00
- Cooling: Central Air
- Heating: Central, Electric
- Pets Allowed: Yes
- Sewer: Public Sewer
- Utilities: Cable Connected, Electricity Connected, Sewer Connected, Underground Utilities, Water Connected
Finance and Tax Information
- Home Owners Association Fee: 600.00
- Net Operating Income: 0.00
- Tax Year: 2023
Other Features
- Appliances: Built-In Oven, Cooktop, Dishwasher, Disposal, Electric Water Heater, Microwave, Range Hood, Refrigerator
- Association Name: Sylvan Lea - Sue Watts
- Association Phone: 215-872-3549
- Country: US
- Interior Features: Eat-in Kitchen, In Wall Pest System, Kitchen/Family Room Combo, Living Room/Dining Room Combo, Primary Bedroom Main Floor, Solid Wood Cabinets, Tray Ceiling(s), Walk-In Closet(s), Window Treatments
- Legal Description: LOT 1, BLK E, SYLVAN LEA
- Levels: One
- Area Major: 34240 - Sarasota
- Occupant Type: Vacant
- Parcel Number: 0236050052
- Possession: Close of Escrow
- Zoning Code: RSF1
Similar Properties
Nearby Subdivisions
Alcove
Angus Acres Resub
Artistry
Artistry Of Sarasota
Artistry Ph 1a
Artistry Ph 1e
Artistry Ph 2c 2d
Artistry Ph 3a
Artistry Sarasota
Barton Farms
Barton Farms Laurel Lakes
Barton Farmslaurel Lakes
Bay Landing
Car Collective
Cowpen Ranch
Deer Run
Deerfield Ph 1
Emerald Landing At Waterside
Founders Club
Golf Club Estates
Hammocks
Hampton Lakes
Hidden Creek
Hidden Crk Ph 1
Hidden Crk Ph 2
Hidden River
Lakehouse Cove At Waterside
Lakehouse Covewaterside Ph 1
Lakehouse Covewaterside Ph 2
Lakehouse Covewaterside Ph 3
Lakehouse Covewaterside Ph 4
Lakehouse Covewaterside Ph 5
Lakehouse Covewaterside Phs 5
Laurel Lakes
Laurel Meadows
Laurel Oak Estates
Laurel Oak Estates Sec 01
Laurel Oak Estates Sec 02
Laurel Oak Estates Sec 07
Laurel Oak Estates Sec 09
Meadow Walk
Metes Bounds
Monterey At Lakewood Ranch
Not Applicable
Oak Ford Golf Club
Oak Ford Ph 1
Palmer Farms 3rd
Palmer Glen Ph 1
Palmer Lake A Rep
Palmer Reserve
Sarasota Golf Club Colony 2
Sarasota Golf Club Colony 5
Shoreview
Shoreview At Lakewood Ranch Wa
Shoreview At Waterside Lakewoo
Shoreviewlakewood Ranch Water
Shoreviewlakewood Ranch Waters
Sylvan Lea
Tatum Ridge
The Ranches At Bern Creek
Villages At Pinetree Marsh Pin
Waterside Village
Wb Garage Condo
Wild Blue At Waterside
Wild Blue At Waterside Phase 1
Wild Bluewaterside Ph 1
Windward
Windward At Lakewood Ranch
Windward At Lakewood Ranch Pha
Windwardlakewood Ranch Ph 1
Worthington Ph 1
Worthingtonph 1

- Frank Filippelli, Broker,CDPE,CRS,REALTOR ®
- Southern Realty Ent. Inc.
- Quality Service for Quality Clients
- Mobile: 407.448.1042
- frank4074481042@gmail.com


