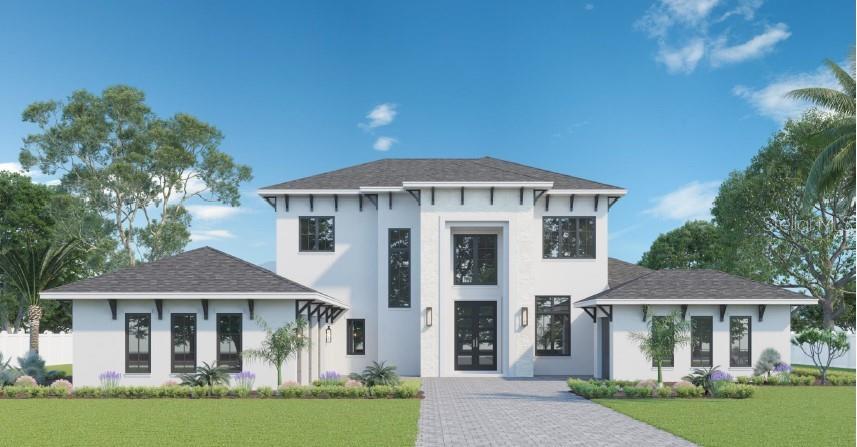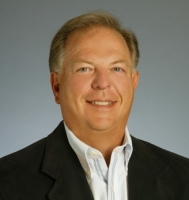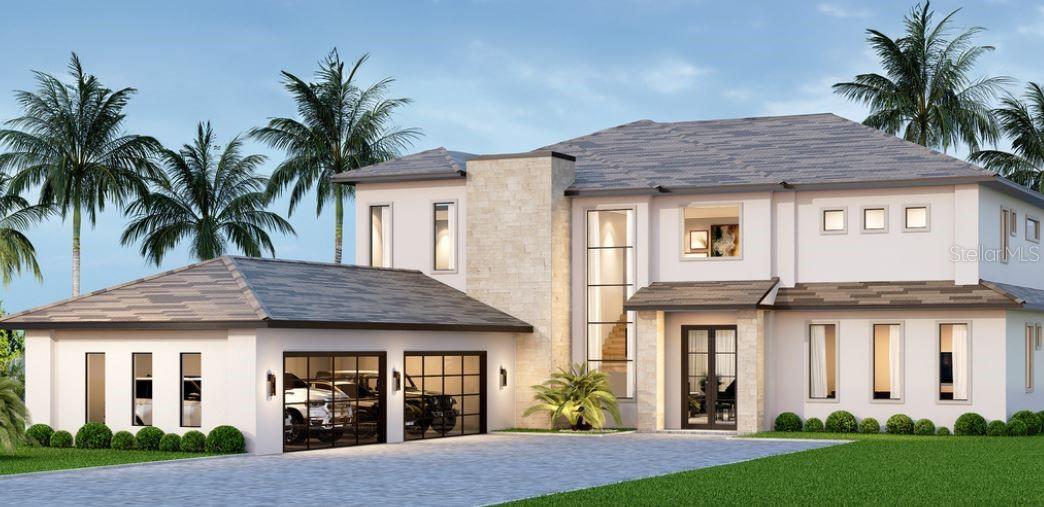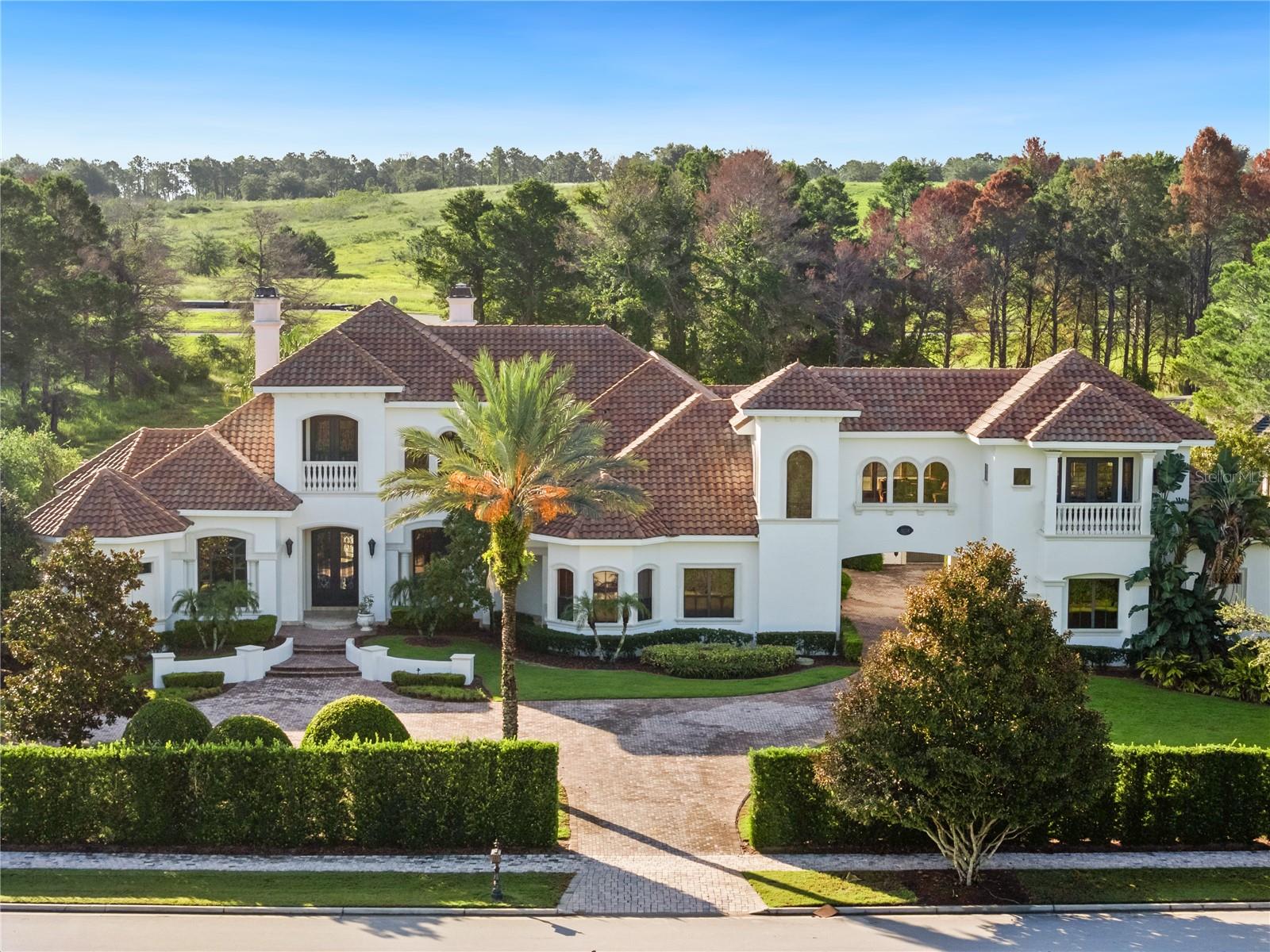16937 Crete Way, BELLA COLLINA, FL 34756
Property Photos

Would you like to sell your home before you purchase this one?
Priced at Only: $4,100,000
For more Information Call:
Address: 16937 Crete Way, BELLA COLLINA, FL 34756
Property Location and Similar Properties






- MLS#: G5089625 ( Residential )
- Street Address: 16937 Crete Way
- Viewed: 278
- Price: $4,100,000
- Price sqft: $495
- Waterfront: Yes
- Wateraccess: Yes
- Waterfront Type: Lake
- Year Built: 2024
- Bldg sqft: 8275
- Bedrooms: 5
- Total Baths: 6
- Full Baths: 6
- Garage / Parking Spaces: 4
- Days On Market: 123
- Additional Information
- Geolocation: 28.5713 / -81.6556
- County: LAKE
- City: BELLA COLLINA
- Zipcode: 34756
- Elementary School: Grassy Lake Elementary
- Middle School: East Ridge Middle
- High School: Lake Minneola High
- Provided by: BELLA COLLINA REAL ESTATE CO
- Contact: Dawn Roffey
- 407-469-4980

- DMCA Notice
Description
This stunning lakefront 2 story custom estate boasts 5 bedrooms, 6 bathrooms, and a split 4 car garage with southern backyard exposure and the opportunity for a private boat dock. Enter through grand double iron doors into a soaring 24' foyer with a striking glass balustrade staircase and custom wine cellar beneath. Engineered hardwood floors flow through the open concept first floor, featuring a great room with tray ceilings and sliding doors that lead to a backyard oasis.
The great room, with tray ceilings, seamlessly transitions to the backyard through two sets of sliding glass doors, offering a perfect blend of indoor and outdoor living. The gourmet kitchen is a centerpiece, featuring wiht shaker style and honey Carini cabinets with gold accents, a waterfall edge island, and top tier Fisher & Paykel appliances, including an 8 burner gas range, convection oven, and wine cooler. A spacious walk in pantry off the kitchen ensures ample storage and organization.
The first floor primary suite offers a serene retreat with private porch access overlooking the pool. The spa like ensuite bath includes dual vanities, his and her toilets, and a freestanding tub elegantly enclosed within a walk in shower. A custom built walk in closet and an additional closet provide versatile storage.
Rounding out the lower level is a thoughtfully designed office, ideal for those who work from home. A functional mudroom and laundry room add convenience, while a hidden guest suite, cleverly tucked behind a pass through door in the kitchen, offers privacy and comfort for visitors. The expansive game room is an entertainers dream, featuring tray ceilings, a wet bar, and sliding glass doors lining two sides of the space. Pocket sliders open seamlessly to the outdoor entertaining area, where a travertine tiled summer kitchen awaits.
Upstairs, three generously sized bedrooms each include ensuite baths and walk in closets. An open loft offers a flexible space, with both the loft and one of the bedrooms providing access to a covered balcony overlooking the pool. The backyard is a true oasis, featuring a rectangular infinity edge pool with a sun shelf and an integrated spa for year round relaxation. This home is the perfect blend of luxury, functionality, and resort style living.
The Club at Bella Collina provides year round culinary experiences and social events for all ages. Play a round of golf on the Nick Faldo designed course or unwind on one of the scenic restaurant terraces. Additional amenities include lighted Har Tru tennis courts, pickleball courts, an outdoor pool complex, and a spa and fitness center offering a variety of complimentary fitness classes. Contact us today to discover more about this exceptional home in Bella Collina!
Description
This stunning lakefront 2 story custom estate boasts 5 bedrooms, 6 bathrooms, and a split 4 car garage with southern backyard exposure and the opportunity for a private boat dock. Enter through grand double iron doors into a soaring 24' foyer with a striking glass balustrade staircase and custom wine cellar beneath. Engineered hardwood floors flow through the open concept first floor, featuring a great room with tray ceilings and sliding doors that lead to a backyard oasis.
The great room, with tray ceilings, seamlessly transitions to the backyard through two sets of sliding glass doors, offering a perfect blend of indoor and outdoor living. The gourmet kitchen is a centerpiece, featuring wiht shaker style and honey Carini cabinets with gold accents, a waterfall edge island, and top tier Fisher & Paykel appliances, including an 8 burner gas range, convection oven, and wine cooler. A spacious walk in pantry off the kitchen ensures ample storage and organization.
The first floor primary suite offers a serene retreat with private porch access overlooking the pool. The spa like ensuite bath includes dual vanities, his and her toilets, and a freestanding tub elegantly enclosed within a walk in shower. A custom built walk in closet and an additional closet provide versatile storage.
Rounding out the lower level is a thoughtfully designed office, ideal for those who work from home. A functional mudroom and laundry room add convenience, while a hidden guest suite, cleverly tucked behind a pass through door in the kitchen, offers privacy and comfort for visitors. The expansive game room is an entertainers dream, featuring tray ceilings, a wet bar, and sliding glass doors lining two sides of the space. Pocket sliders open seamlessly to the outdoor entertaining area, where a travertine tiled summer kitchen awaits.
Upstairs, three generously sized bedrooms each include ensuite baths and walk in closets. An open loft offers a flexible space, with both the loft and one of the bedrooms providing access to a covered balcony overlooking the pool. The backyard is a true oasis, featuring a rectangular infinity edge pool with a sun shelf and an integrated spa for year round relaxation. This home is the perfect blend of luxury, functionality, and resort style living.
The Club at Bella Collina provides year round culinary experiences and social events for all ages. Play a round of golf on the Nick Faldo designed course or unwind on one of the scenic restaurant terraces. Additional amenities include lighted Har Tru tennis courts, pickleball courts, an outdoor pool complex, and a spa and fitness center offering a variety of complimentary fitness classes. Contact us today to discover more about this exceptional home in Bella Collina!
Payment Calculator
- Principal & Interest -
- Property Tax $
- Home Insurance $
- HOA Fees $
- Monthly -
Features
Building and Construction
- Builder Model: Scottdale
- Builder Name: Davila Homes
- Covered Spaces: 0.00
- Exterior Features: Balcony, Irrigation System, Lighting, Outdoor Grill, Outdoor Kitchen, Private Mailbox, Sidewalk, Sliding Doors, Sprinkler Metered
- Fencing: Other
- Flooring: Hardwood, Tile
- Living Area: 5466.00
- Other Structures: Outdoor Kitchen
- Roof: Concrete, Tile
Property Information
- Property Condition: Completed
Land Information
- Lot Features: Cleared, In County, Landscaped, Near Golf Course, Sidewalk, Street One Way, Paved, Private
School Information
- High School: Lake Minneola High
- Middle School: East Ridge Middle
- School Elementary: Grassy Lake Elementary
Garage and Parking
- Garage Spaces: 4.00
- Open Parking Spaces: 0.00
- Parking Features: Garage Door Opener, Garage Faces Side, Split Garage
Eco-Communities
- Pool Features: Gunite, Heated, In Ground, Infinity
- Water Source: Public
Utilities
- Carport Spaces: 0.00
- Cooling: Central Air
- Heating: Central, Electric
- Pets Allowed: Breed Restrictions, Cats OK, Dogs OK
- Sewer: Public Sewer
- Utilities: BB/HS Internet Available, Cable Available, Electricity Connected, Natural Gas Connected, Phone Available, Sewer Connected, Sprinkler Meter, Street Lights, Underground Utilities, Water Connected
Amenities
- Association Amenities: Basketball Court, Cable TV, Clubhouse, Fence Restrictions, Fitness Center, Gated, Golf Course, Pickleball Court(s), Playground, Security, Tennis Court(s), Vehicle Restrictions
Finance and Tax Information
- Home Owners Association Fee Includes: Guard - 24 Hour, Cable TV, Common Area Taxes, Pool, Escrow Reserves Fund, Internet, Maintenance Grounds, Management, Private Road, Security
- Home Owners Association Fee: 1110.00
- Insurance Expense: 0.00
- Net Operating Income: 0.00
- Other Expense: 0.00
- Tax Year: 2023
Other Features
- Appliances: Bar Fridge, Convection Oven, Dishwasher, Disposal, Dryer, Freezer, Gas Water Heater, Microwave, Range, Range Hood, Refrigerator, Tankless Water Heater, Washer, Wine Refrigerator
- Association Name: Wendy Goodyear
- Association Phone: 407-782-7039
- Country: US
- Furnished: Unfurnished
- Interior Features: Living Room/Dining Room Combo, Open Floorplan, Primary Bedroom Main Floor, Split Bedroom, Thermostat, Tray Ceiling(s), Walk-In Closet(s), Wet Bar
- Legal Description: BELLA COLLINA PB 51 PG 31-49 LOT 74 ORB 6190 PG 219
- Levels: Two
- Area Major: 34756 - Montverde/Bella Collina
- Occupant Type: Vacant
- Parcel Number: 12-22-26-0500-000-07400
- Possession: Close Of Escrow
- Style: Contemporary
- View: Water
- Views: 278
- Zoning Code: PUD
Similar Properties
Contact Info

- Frank Filippelli, Broker,CDPE,CRS,REALTOR ®
- Southern Realty Ent. Inc.
- Quality Service for Quality Clients
- Mobile: 407.448.1042
- frank4074481042@gmail.com



























































