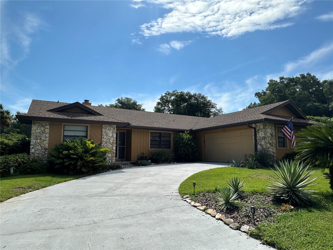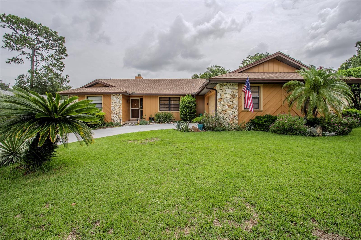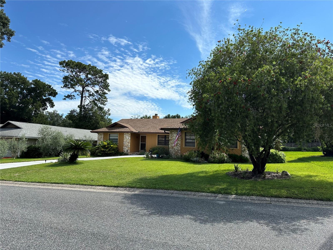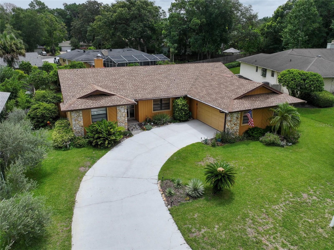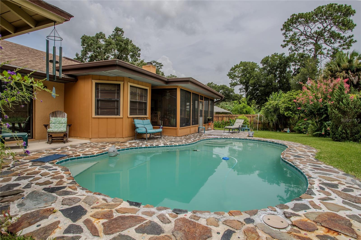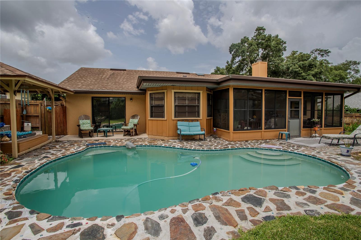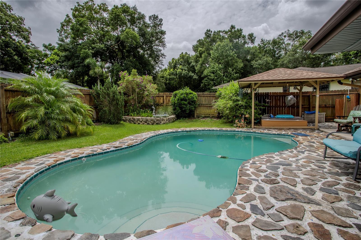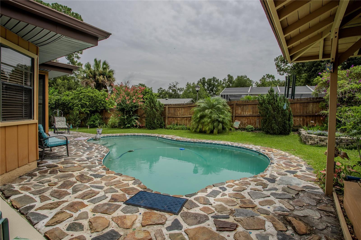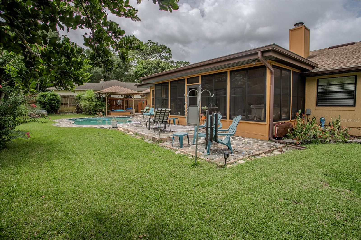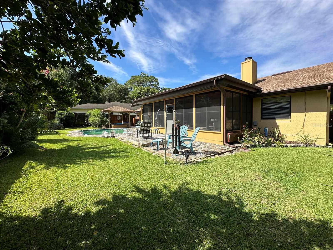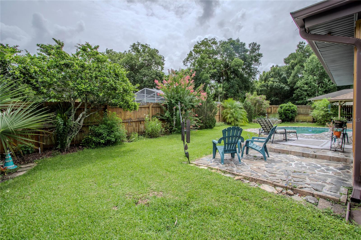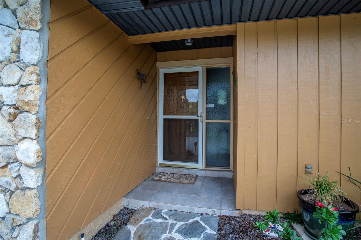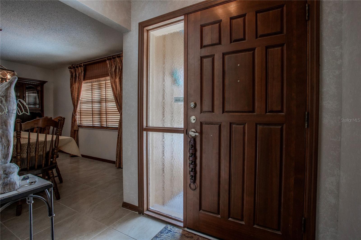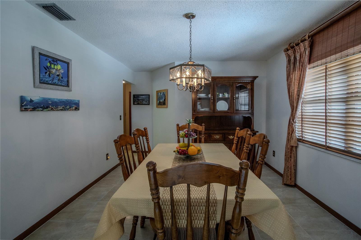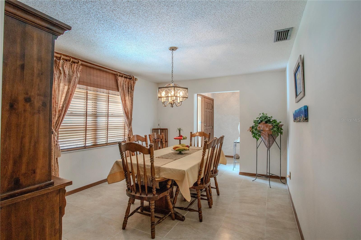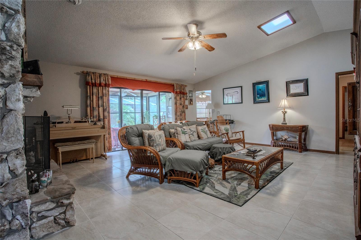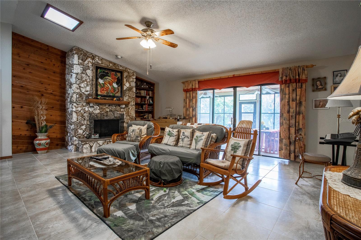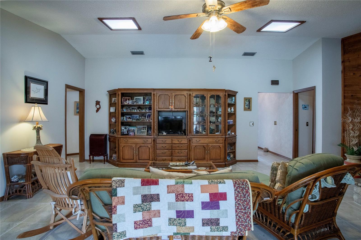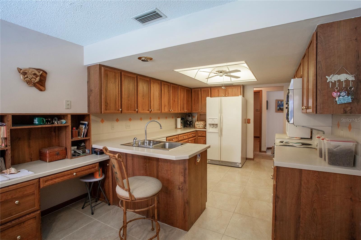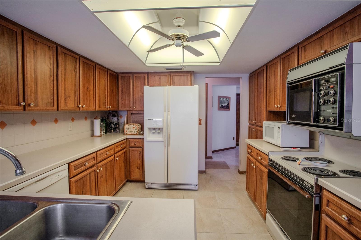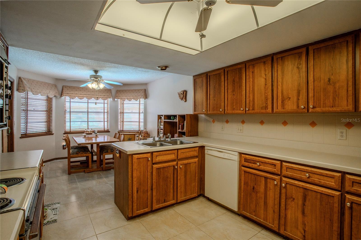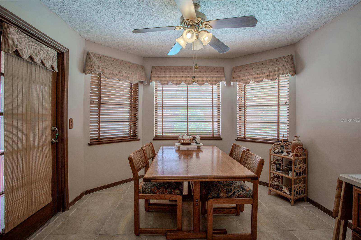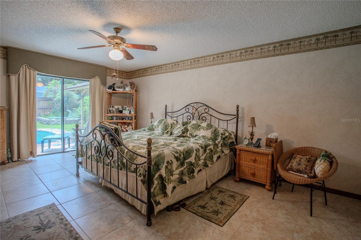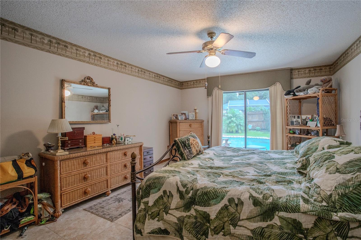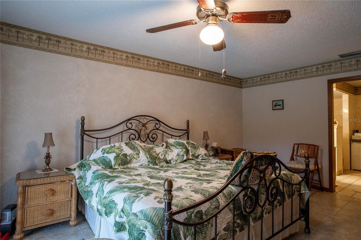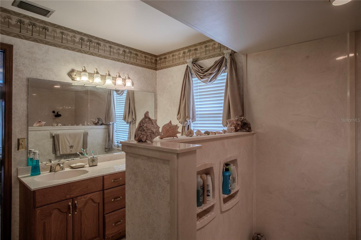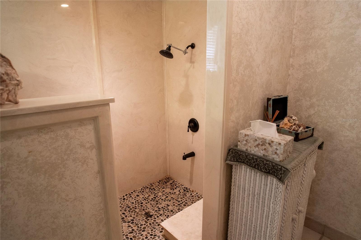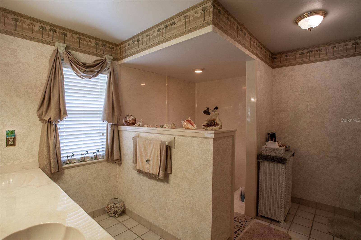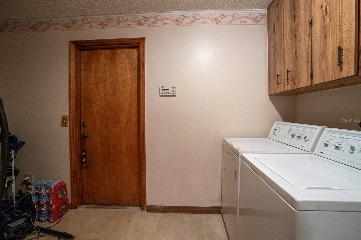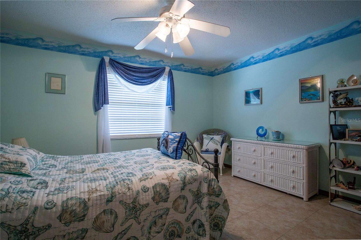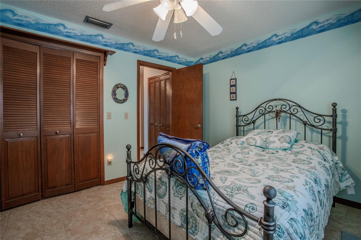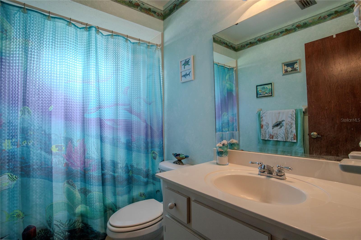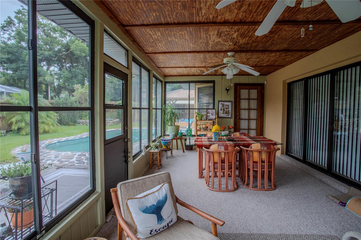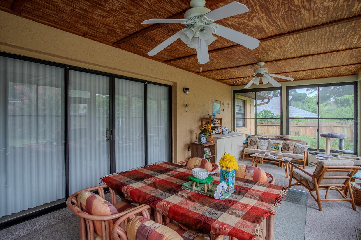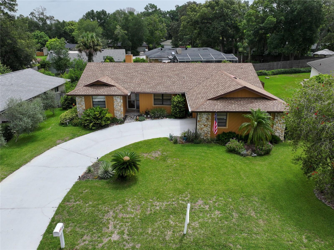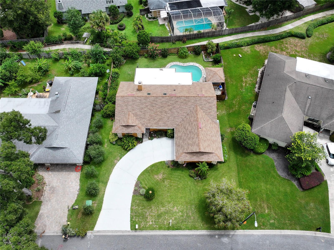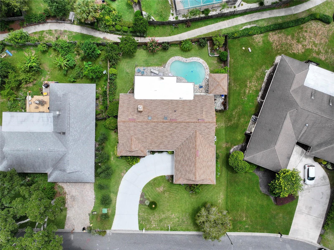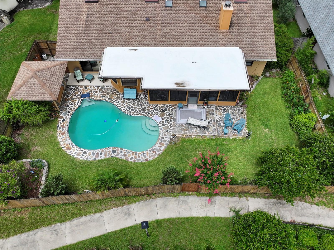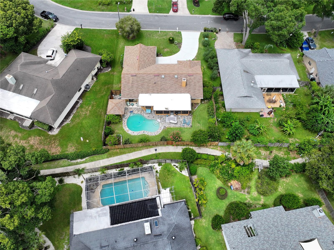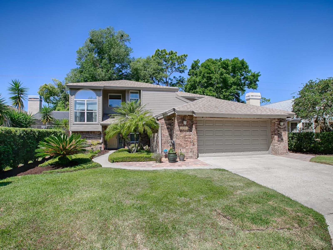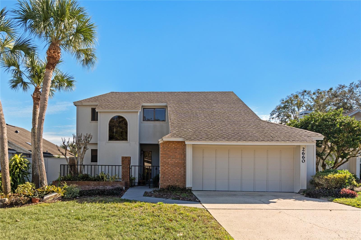213 Stevenage Drive, LONGWOOD, FL 32779
Property Photos
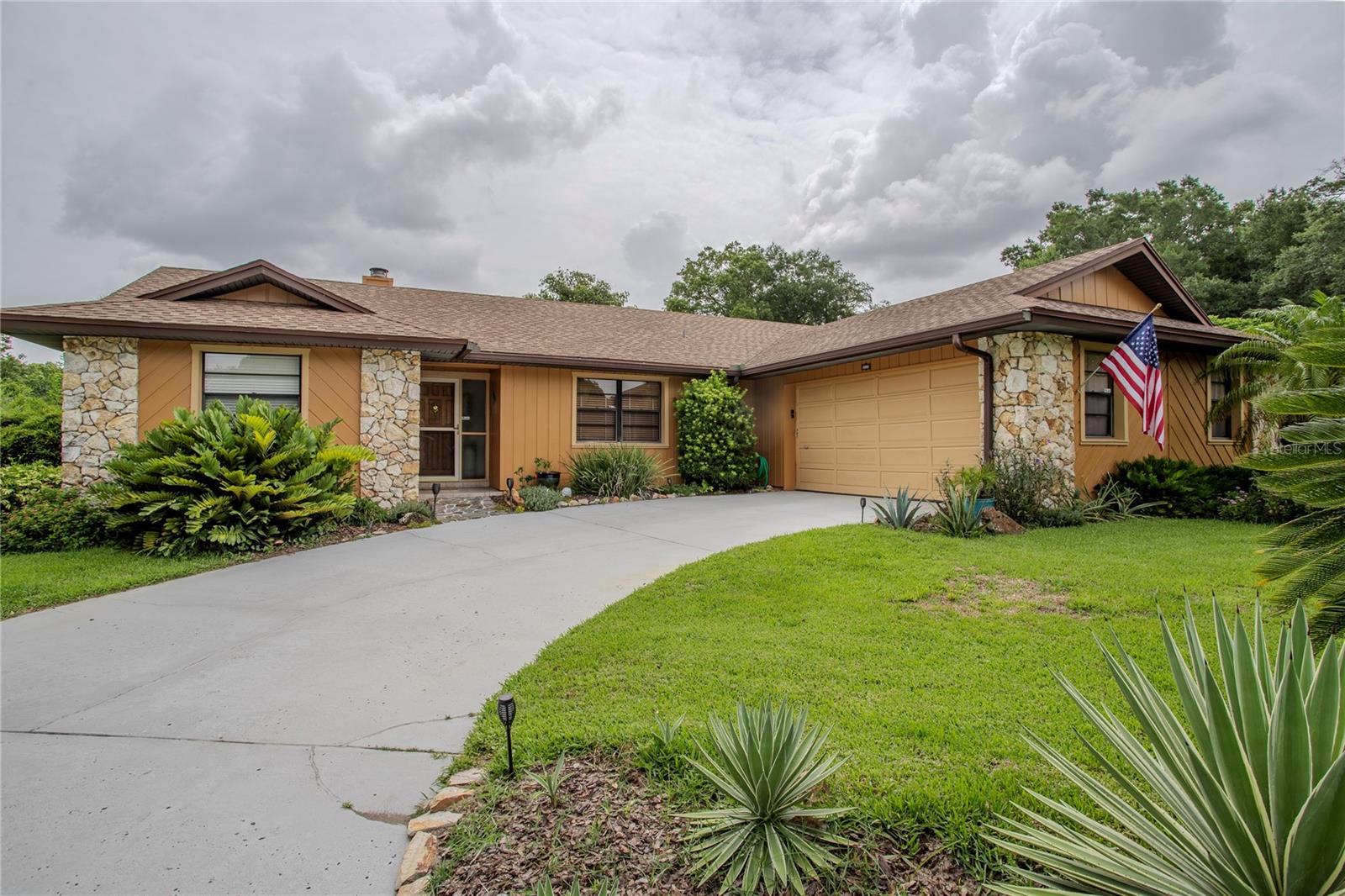
Would you like to sell your home before you purchase this one?
Priced at Only: $477,000
For more Information Call:
Address: 213 Stevenage Drive, LONGWOOD, FL 32779
Property Location and Similar Properties






- MLS#: G5084449 ( Residential )
- Street Address: 213 Stevenage Drive
- Viewed: 142
- Price: $477,000
- Price sqft: $157
- Waterfront: No
- Year Built: 1980
- Bldg sqft: 3045
- Bedrooms: 3
- Total Baths: 2
- Full Baths: 2
- Garage / Parking Spaces: 2
- Days On Market: 265
- Additional Information
- Geolocation: 28.6968 / -81.4553
- County: SEMINOLE
- City: LONGWOOD
- Zipcode: 32779
- Subdivision: Wekiva Hills Sec 09
- Elementary School: Wekiva Elementary
- Middle School: Teague Middle
- High School: Lake Brantley High
- Provided by: HANSON REAL ESTATE GROUP, INC.
- Contact: Valerie Barber
- 352-383-3772

- DMCA Notice
Description
Discover the perfect balance of comfort, style, and functionality in this inviting 3 bedroom, 2 bathroom home nestled in the heart of Longwood. Thoughtfully designed for both relaxation and entertaining, this home offers a spacious layout and standout features that make everyday living a delight.
Step inside to a spacious and inviting living room, where a wood burning fireplace with built in bookcases and a beautiful diagonal shiplap wall creates the perfect setting for cozy evenings. Adjacent to the main living area, the Florida room with a commercial grade HVAC system provides a versatile space to enjoy year roundideal for morning coffee, casual gatherings, or simply unwinding with a view of the outdoors.
Outside, the backyard oasis awaits. A sparkling swimming pool and separate spa are surrounded by lush landscaping, offering a serene retreat for both relaxation and entertainment. Whether you're cooling off on a warm day or enjoying a peaceful evening under the stars, this private outdoor space is truly special.
The well appointed kitchen features ample counter space and overlooks the pool, creating a bright and inviting atmosphere. A split bedroom floor plan ensures privacy, with the primary suite offering a spacious layout, a walk in closet, and an en suite bathroom with a sunken showera perfect place to unwind.
Conveniently located near top rated schools, shopping, and parks, this home combines comfort with an unbeatable location. Dont miss this opportunityschedule your private showing today!
Description
Discover the perfect balance of comfort, style, and functionality in this inviting 3 bedroom, 2 bathroom home nestled in the heart of Longwood. Thoughtfully designed for both relaxation and entertaining, this home offers a spacious layout and standout features that make everyday living a delight.
Step inside to a spacious and inviting living room, where a wood burning fireplace with built in bookcases and a beautiful diagonal shiplap wall creates the perfect setting for cozy evenings. Adjacent to the main living area, the Florida room with a commercial grade HVAC system provides a versatile space to enjoy year roundideal for morning coffee, casual gatherings, or simply unwinding with a view of the outdoors.
Outside, the backyard oasis awaits. A sparkling swimming pool and separate spa are surrounded by lush landscaping, offering a serene retreat for both relaxation and entertainment. Whether you're cooling off on a warm day or enjoying a peaceful evening under the stars, this private outdoor space is truly special.
The well appointed kitchen features ample counter space and overlooks the pool, creating a bright and inviting atmosphere. A split bedroom floor plan ensures privacy, with the primary suite offering a spacious layout, a walk in closet, and an en suite bathroom with a sunken showera perfect place to unwind.
Conveniently located near top rated schools, shopping, and parks, this home combines comfort with an unbeatable location. Dont miss this opportunityschedule your private showing today!
Payment Calculator
- Principal & Interest -
- Property Tax $
- Home Insurance $
- HOA Fees $
- Monthly -
Features
Building and Construction
- Covered Spaces: 0.00
- Exterior Features: Irrigation System, Private Mailbox, Rain Gutters, Sliding Doors
- Fencing: Wood
- Flooring: Tile
- Living Area: 2097.00
- Roof: Shingle
Land Information
- Lot Features: In County, Landscaped, Level, Near Public Transit
School Information
- High School: Lake Brantley High
- Middle School: Teague Middle
- School Elementary: Wekiva Elementary
Garage and Parking
- Garage Spaces: 2.00
- Open Parking Spaces: 0.00
- Parking Features: Driveway, Garage Door Opener, Garage Faces Side, Ground Level, Oversized
Eco-Communities
- Pool Features: Deck, Gunite, In Ground
- Water Source: Public
Utilities
- Carport Spaces: 0.00
- Cooling: Central Air
- Heating: Central
- Pets Allowed: Cats OK, Dogs OK, Yes
- Sewer: Public Sewer
- Utilities: BB/HS Internet Available, Cable Connected, Electricity Connected, Sewer Connected, Water Connected
Amenities
- Association Amenities: Basketball Court, Clubhouse, Fence Restrictions, Optional Additional Fees, Park, Pickleball Court(s), Playground, Racquetball, Tennis Court(s), Vehicle Restrictions
Finance and Tax Information
- Home Owners Association Fee Includes: Common Area Taxes, Maintenance Grounds, Management, Recreational Facilities
- Home Owners Association Fee: 260.00
- Insurance Expense: 0.00
- Net Operating Income: 0.00
- Other Expense: 0.00
- Tax Year: 2023
Other Features
- Appliances: Dishwasher, Disposal, Electric Water Heater, Exhaust Fan, Microwave, Range, Refrigerator
- Association Name: Wekiva Hunt Club Community Assoc
- Association Phone: 407-774-6111
- Country: US
- Furnished: Unfurnished
- Interior Features: Ceiling Fans(s), Eat-in Kitchen, High Ceilings, Skylight(s), Split Bedroom, Thermostat, Walk-In Closet(s), Window Treatments
- Legal Description: LOT 5 WEKIVA HILLS SEC 9 PB 22 PGS 78 & 79
- Levels: One
- Area Major: 32779 - Longwood/Wekiva Springs
- Occupant Type: Owner
- Parcel Number: 06-21-29-510-0000-0050
- Possession: Close Of Escrow
- Style: Ranch
- View: City
- Views: 142
- Zoning Code: PUD
Similar Properties
Nearby Subdivisions
Alaqua Lakes
Alaqua Lakes Ph 1
Alaqua Lakes Ph 2
Alaqua Lakes Ph 7
Alaqua Ph 1
Brantley Shores 1st Add
Cypress Landing At Sabal Point
Forest Park Ests Sec 2
Grove Estates
Jennifer Estates
Lake Brantley Isles 2nd Add
Lake Vista At Shadowbay
Markham Place
Meredith Manor Golf View Estat
Meredith Manor Nob Hill Sec
Orange Ridge Farms
Other
Ravensbrook 1st Add
Sabal Point
Sabal Point At Sabal Green
Sabal Point Sabal View At
Sabal Point Timber Ridge At
Sabal Point Whisper Wood At
Sandy Lane Reserve Ph 2
Spring Run Patio Homes
Springs Landing The Estates At
Springs The
Springs The Deerwood Estates
Springs Whispering Pines Sec 1
Springs Willow Run Sec The
Sweetwater Club
Sweetwater Oaks
Sweetwater Oaks Sec 04
Sweetwater Oaks Sec 06
Sweetwater Oaks Sec 07
Sweetwater Oaks Sec 15
Sweetwater Oaks Sec 18
Sweetwater Oaks Sweetwater Sho
Sweetwater Shores 01
Sweetwater Spgs
Wekiva Country Club Villas
Wekiva Cove Ph 1
Wekiva Cove Ph 4
Wekiva Hills Sec 01
Wekiva Hills Sec 03
Wekiva Hills Sec 09
Wekiva Hunt Club 1 Fox Hunt Se
Wekiva Hunt Club 3 Fox Hunt Se
Wingfield North 2
Wingfield Reserve Ph 3
Woodbridge At The Spgs
Contact Info

- Frank Filippelli, Broker,CDPE,CRS,REALTOR ®
- Southern Realty Ent. Inc.
- Quality Service for Quality Clients
- Mobile: 407.448.1042
- frank4074481042@gmail.com



