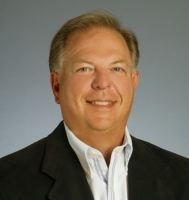1807 Split Fork Drive, OLDSMAR, FL 34677
Property Photos

Would you like to sell your home before you purchase this one?
Priced at Only: $560,000
For more Information Call:
Address: 1807 Split Fork Drive, OLDSMAR, FL 34677
Property Location and Similar Properties
- MLS#: U8248947 ( Residential )
- Street Address: 1807 Split Fork Drive
- Viewed: 40
- Price: $560,000
- Price sqft: $258
- Waterfront: Yes
- Wateraccess: Yes
- Waterfront Type: Pond
- Year Built: 1998
- Bldg sqft: 2173
- Bedrooms: 3
- Total Baths: 3
- Full Baths: 3
- Garage / Parking Spaces: 2
- Days On Market: 145
- Additional Information
- Geolocation: 28.0429 / -82.6863
- County: PINELLAS
- City: OLDSMAR
- Zipcode: 34677
- Subdivision: Eastlake Oaks Ph 2
- Provided by: BHHS FLORIDA PROPERTIES GROUP
- Contact: Michelle Rinello
- 727-799-2227
- DMCA Notice
-
DescriptionWelcome to your own private paradise in oldsmar! 3 bd, 2. 5 ba pool home (plus office or bonus room), is nestled alongside a picturesque pond, offering a blend of elegance, comfort, and outdoor serenity. Perfect for entertaining! Updated roof 2017 and hvac, refrigerator, dishwasher, microwave (new 2024), dishwasher, hot water heater and pool pump updated in the last 7 years!! Upon arrival, you'll be greeted by a charming paver stone walkway leading to the entrance, framed by lush landscaping. The foyer opens into an inviting living space featuring soaring ceilings and large sliding doors that seamlessly merge indoor and outdoor living. Natural light floods the home, highlighting the stylish architectural details like beautiful archways and recessed lighting and bamboo wood flooring throughout. The heart of the home is the gourmet kitchen, complete with granite countertops, stainless steel appliances, a rolling island with butcher block counter, built in wine rack, and a convenient walk in pantry. The adjacent dining area boasts a bay window with a built in windowsill bench offering hidden storagea perfect spot to enjoy morning coffee or casual meals with a view of the backyard oasis. Entertaining is effortless with your private backyard retreat. Imagine hosting gatherings around the large inground pool, illuminated with lights for evening ambiance, and relaxing under the shade of the pergola on the spacious deck. Tropical landscaping surrounds the fenced yard, providing privacy and a serene backdrop of the tranquil pond. Upstairs, the generously sized master bedroom awaits, featuring pocket doors that lead to an ensuite bathroom complete with granite counters, double sinks, a luxurious garden tub, and a separate shower adorned with beautiful stone tile. A large walk in closet with organizers ensures ample storage. Two additional bedrooms share a well appointed guest bathroom with a shower and tub combo, complemented by a linen closet for added convenience. A versatile room adjacent to the guest quarters serves as a study, gym, or hobby room, offering built in cabinetry and a large window framing views of the pool and pond. This beautiful home also includes a 2 car garage with an oversized driveway, fresh interior paint, wainscoting in the half bath, with staircase leading to the second floor. Located in a desirable oldsmar neighborhood, close to tampa bay's attractions and amenities, this property presents a rare opportunity to live in luxury while enjoying the tranquility of a waterfront setting. Don't miss your chance to make this exceptional residence yoursschedule a showing today and envision your new lifestyle in this oldsmar oasis! Dimensions are approximate. Seller offering $10,000 in concessions. 40 solar panels, completely paid off at closing!
Payment Calculator
- Principal & Interest -
- Property Tax $
- Home Insurance $
- HOA Fees $
- Monthly -
Features
Building and Construction
- Covered Spaces: 0.00
- Exterior Features: Sidewalk, Sliding Doors
- Flooring: Bamboo, Ceramic Tile
- Living Area: 2173.00
- Other Structures: Gazebo, Shed(s)
- Roof: Shingle
Property Information
- Property Condition: Completed
Land Information
- Lot Features: Flood Insurance Required, FloodZone, Landscaped, Sidewalk, Paved
Garage and Parking
- Garage Spaces: 2.00
Eco-Communities
- Pool Features: Gunite, In Ground, Lighting, Pool Sweep, Tile
- Water Source: Public
Utilities
- Carport Spaces: 0.00
- Cooling: Central Air
- Heating: Central
- Pets Allowed: Yes
- Sewer: Public Sewer
- Utilities: BB/HS Internet Available, Cable Available, Electricity Available, Electricity Connected
Finance and Tax Information
- Home Owners Association Fee: 125.00
- Net Operating Income: 0.00
- Tax Year: 2023
Other Features
- Appliances: Dishwasher, Disposal, Dryer, Electric Water Heater, Exhaust Fan, Microwave, Range, Refrigerator, Washer
- Association Name: NANCY LUCAS
- Association Phone: 813-433-2000
- Country: US
- Interior Features: Cathedral Ceiling(s), Ceiling Fans(s), High Ceilings, Open Floorplan, PrimaryBedroom Upstairs, Solid Surface Counters, Solid Wood Cabinets, Stone Counters, Thermostat, Walk-In Closet(s), Window Treatments
- Legal Description: EASTLAKE OAKS PHASE 2 BLK 9, LOT 16
- Levels: Two
- Area Major: 34677 - Oldsmar
- Occupant Type: Owner
- Parcel Number: 15-28-16-23990-009-0160
- Possession: Close of Escrow
- View: City, Pool
- Views: 40
Similar Properties
Nearby Subdivisions
Aberdeen
Bay Arbor
Bayside Meadows Ph Ii
Bayside Meadowsphase I
Bungalow Bay Estates
Country Club Add To Oldsmar
Country Club Add To Oldsmar Re
Cross Creek
Cross Pointe
Deerpath
East Lake Woodlands
East Lake Woodlands Cluster Ho
East Lake Woodlands Patio Home
East Lake Woodlands Pinewinds
Eastlake Oaks Ph 1
Eastlake Oaks Ph 2
Eastlake Oaks Ph 4
Fountains At Cypress Lakes The
Greenhaven
Gullaire Village
Gullaire Village Ph 2b
Harbor Palms
Harbor Palmsunit Three
Hayes Park Village
Kingsmill
Muirfield
Not Applicable
Not In Hernando
Oldsmar Country Club
Oldsmar Country Club Estates S
Oldsmar Rev
Oldsmar Rev Map
Sheffield Village At Bayside M
Sheffield Village Ph Ii At Bay
Shoreview Ph 2
Shoreview Ph I
Silverthorne
Stonebriar
Worthington

- Frank Filippelli, Broker,CDPE,CRS,REALTOR ®
- Southern Realty Ent. Inc.
- Quality Service for Quality Clients
- Mobile: 407.448.1042
- frank4074481042@gmail.com


















































