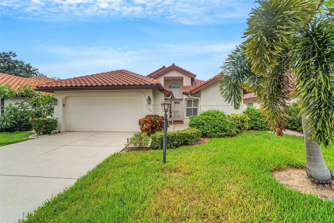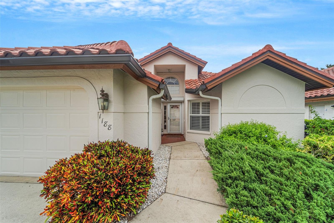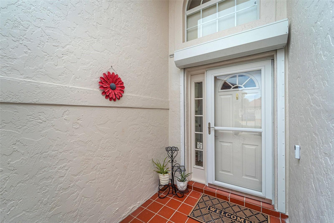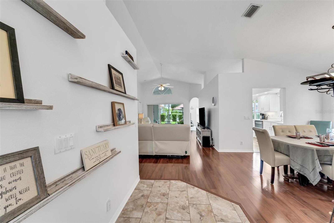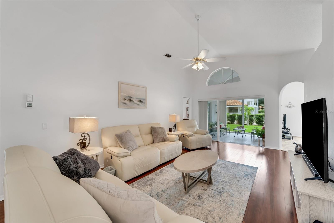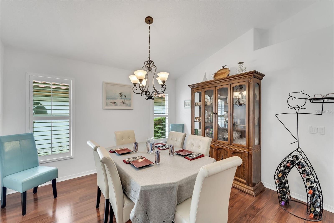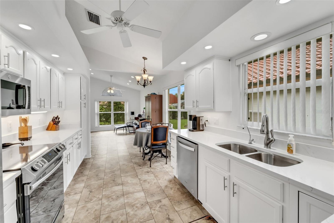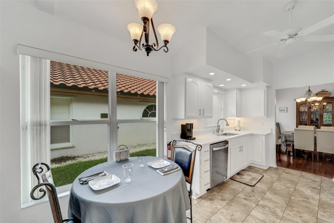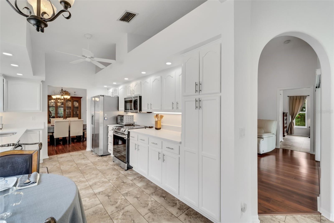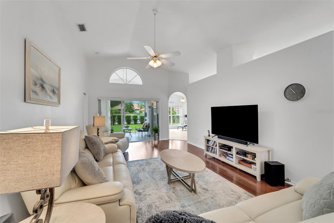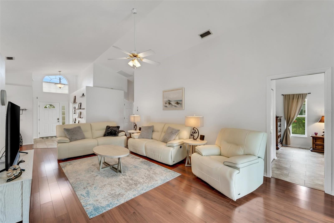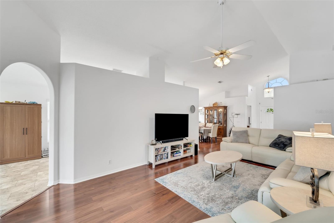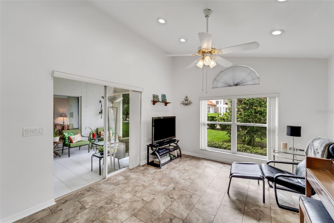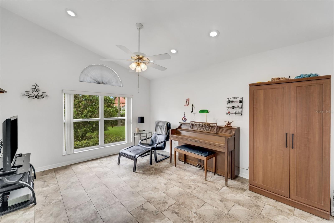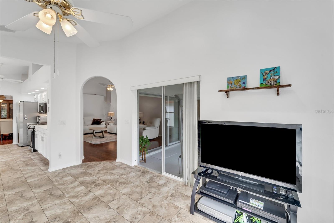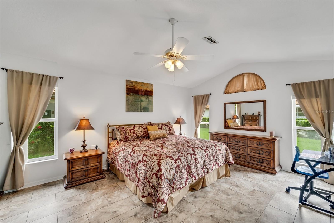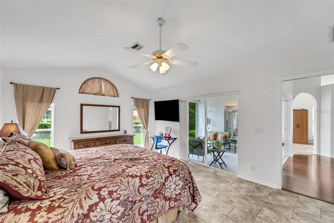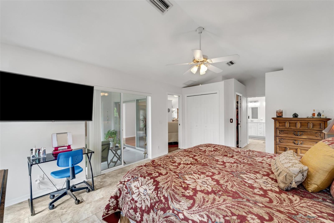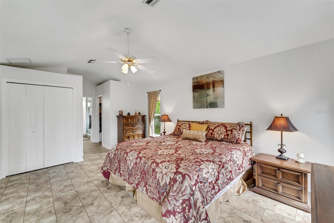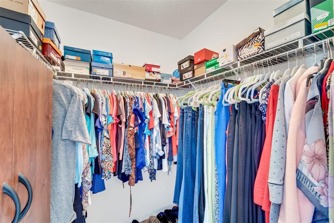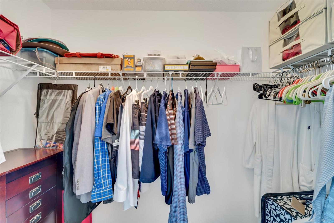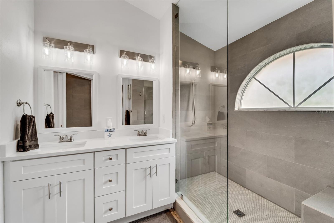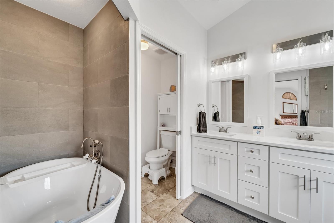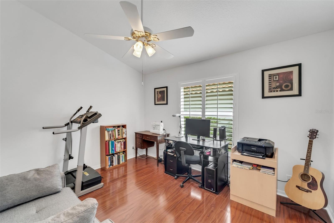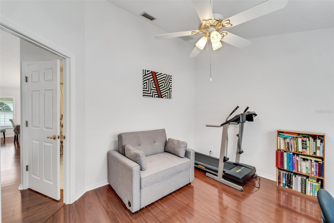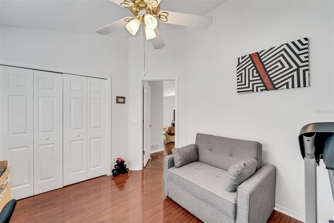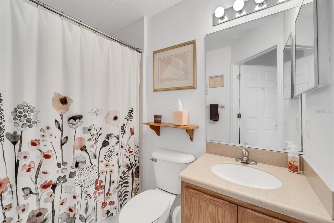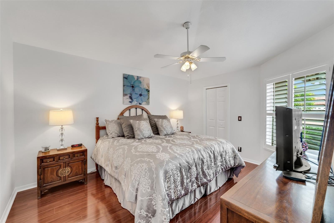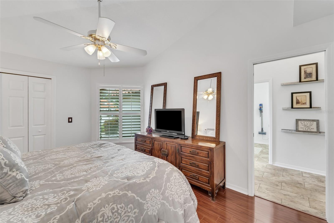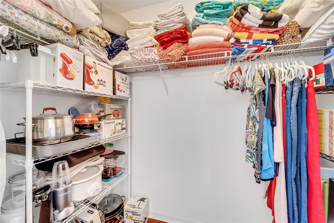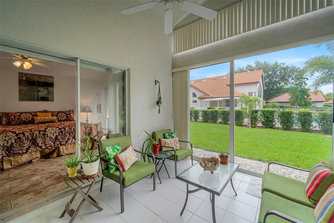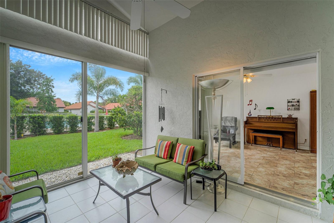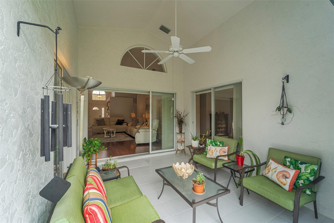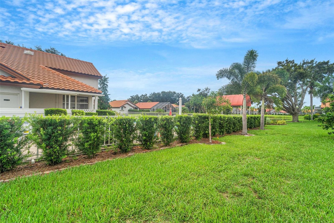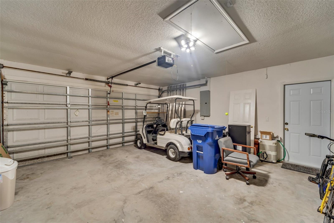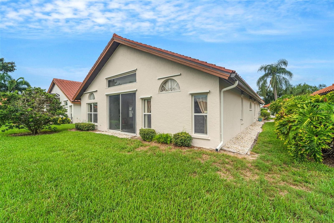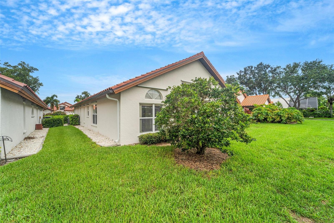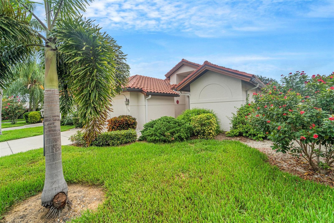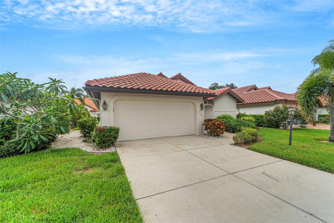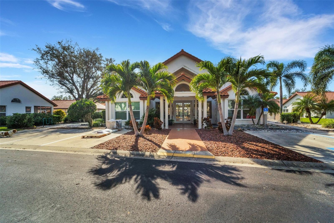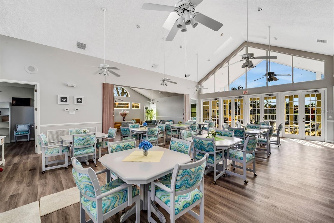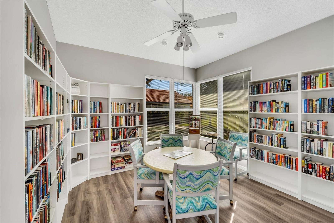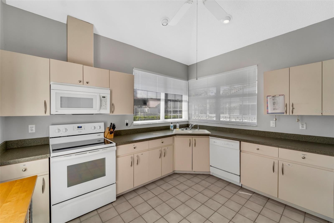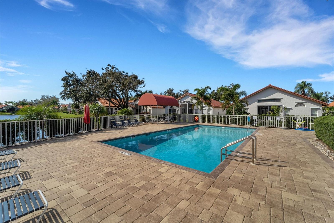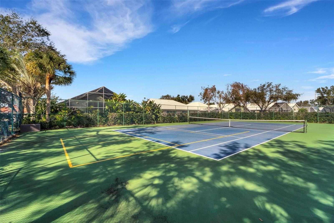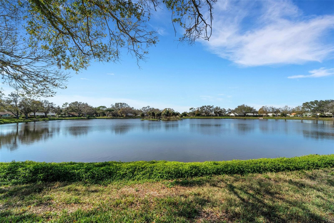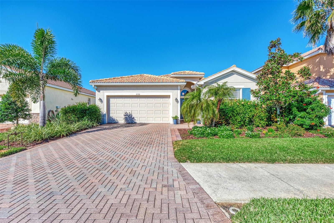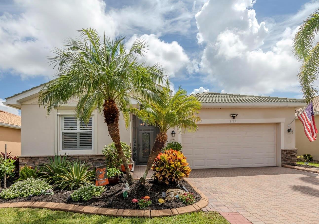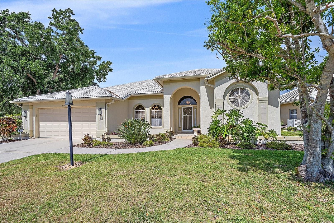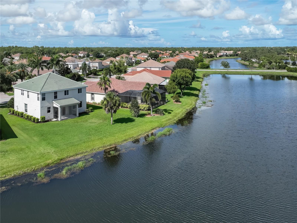1188 Harbor Town Way, VENICE, FL 34292
Property Photos
Would you like to sell your home before you purchase this one?
Priced at Only: $499,900
For more Information Call:
Address: 1188 Harbor Town Way, VENICE, FL 34292
Property Location and Similar Properties
- MLS#: N6133537 ( Residential )
- Street Address: 1188 Harbor Town Way
- Viewed: 2
- Price: $499,900
- Price sqft: $201
- Waterfront: No
- Year Built: 1998
- Bldg sqft: 2488
- Bedrooms: 3
- Total Baths: 2
- Full Baths: 2
- Garage / Parking Spaces: 2
- Days On Market: 86
- Additional Information
- Geolocation: 27.0909 / -82.3785
- County: SARASOTA
- City: VENICE
- Zipcode: 34292
- Subdivision: Chestnut Creek Patio Homes
- Elementary School: Garden Elementary
- Middle School: Venice Area Middle
- High School: Venice Senior High
- Provided by: CENTURY 21 SCHMIDT REAL ESTATE
- Contact: Vickey Roa
- 941-485-0021
- DMCA Notice
-
DescriptionWelcome to your dream home! Nestled in the highly sought after community of Chestnut Creek, this beautifully remodeled 3 bedroom, 2 bathroom residence offers 2,024 square feet of luxurious living space. As you enter, youll be greeted by a spacious and airy open floor plan, perfect for entertaining and family gatherings. The large windows allow natural light to flood the living spaces, enhancing the welcoming ambiance. Sleek luxury vinyl and laminate flooring extends throughout the home, combining elegance with durability. The primary suite is a private retreat, featuring ample walk in closet space and an en suite bathroom with contemporary fixtures including a walk in shower and a freestanding tub great for a relaxing soak.. The additional bedrooms are generously sized, providing comfort and versatility for family members, guests, or a home office. The heart of the home boasts all new stainless steel appliances, perfect for the home chef. The updated kitchen offers style and functionality, making meal preparation a delight. You will enjoy having a whole house water filtration system along with a reverse osmosis drinking water system. Enjoy peace of mind with a brand new roof, ensuring your home is protected for years to come; and the home is equipped with hurricane shutters, providing added protection during stormy weather. The entire interior and exterior have been completely repainted, offering a fresh and modern look that is move in ready. The Patios neighborhood has basic lawn care included so you will have more time to enjoy the amenities which include a clubhouse, library, heated pool, tennis/pickleball court, and a shuffleboard court. The neighborhoods social activities foster a strong sense of belonging and community spirit, making it an inviting and welcoming place to call home.Dont miss this rare opportunity to own a meticulously updated home in one of the most desirable neighborhoods. Schedule your private tour today and experience the perfect blend of luxury and comfort in Chestnut Creek!
Payment Calculator
- Principal & Interest -
- Property Tax $
- Home Insurance $
- HOA Fees $
- Monthly -
Features
Building and Construction
- Covered Spaces: 0.00
- Exterior Features: Hurricane Shutters, Irrigation System, Rain Gutters, Sliding Doors
- Flooring: Laminate, Luxury Vinyl
- Living Area: 2024.00
- Roof: Concrete, Tile
Property Information
- Property Condition: Completed
Land Information
- Lot Features: Cleared, In County, Landscaped, Sidewalk, Paved
School Information
- High School: Venice Senior High
- Middle School: Venice Area Middle
- School Elementary: Garden Elementary
Garage and Parking
- Garage Spaces: 2.00
- Open Parking Spaces: 0.00
- Parking Features: Driveway, Garage Door Opener
Eco-Communities
- Water Source: Canal/Lake For Irrigation, Public
Utilities
- Carport Spaces: 0.00
- Cooling: Central Air
- Heating: Central, Electric
- Pets Allowed: Cats OK, Dogs OK, Yes
- Sewer: Public Sewer
- Utilities: BB/HS Internet Available, Cable Available, Electricity Available, Electricity Connected, Public, Sewer Connected, Sprinkler Recycled, Underground Utilities, Water Connected
Amenities
- Association Amenities: Fence Restrictions, Pickleball Court(s), Pool, Tennis Court(s)
Finance and Tax Information
- Home Owners Association Fee Includes: Pool, Maintenance Grounds
- Home Owners Association Fee: 205.00
- Insurance Expense: 0.00
- Net Operating Income: 0.00
- Other Expense: 0.00
- Tax Year: 2023
Other Features
- Appliances: Dishwasher, Disposal, Dryer, Electric Water Heater, Exhaust Fan, Kitchen Reverse Osmosis System, Microwave, Range, Refrigerator, Washer, Water Filtration System
- Association Name: Keys-Caldwell/Connie
- Association Phone: 941-408-8293
- Country: US
- Furnished: Unfurnished
- Interior Features: Cathedral Ceiling(s), Ceiling Fans(s), Eat-in Kitchen, Solid Surface Counters, Stone Counters, Thermostat, Walk-In Closet(s)
- Legal Description: LOT 478 LESS THAT PART DESC AS BEG AT SE COR OF SAID LOT TH N- 84-25-54-W 120 FT TH ALG A CURVE CONCAVE TO W 3.45 FT TH S-84-34- 07-E 120 FT TH ALG CURVE CONCAVE TO W 3.73 FT TO POB PATIO HOMES
- Levels: One
- Area Major: 34292 - Venice
- Occupant Type: Owner
- Parcel Number: 0421060022
- Style: Florida, Traditional
- Zoning Code: RSF1
Similar Properties
Nearby Subdivisions
Auburn Cove
Auburn Hammocks
Auburn Woods
Berkshire Place
Blue Heron Pond
Brighton Jacaranda
Caribbean Village
Carlentini
Cassata Place
Chestnut Creek Estates
Chestnut Creek Lakes Of
Chestnut Creek Manors
Chestnut Creek Patio Homes
Chestnut Creek Villas
Cottages Of Venice
Fairways Of Capri Ph 1
Fairways Of Capri Ph 2
Fountain View
Grand Oaks
Hidden Lakes Club Ph 1
Ironwood Villas
Isles Of Chestnut Creek
Manors Chestnut Creek
North Venice Farms
Palencia
Sawgrass
Stone Walk
Stoneybrook At Venice
The Villas At Venice
Turnberry Place
Venetian Falls Ph 1
Venetian Falls Ph 2
Venetian Falls Ph 3
Venice Acres
Venice Farms
Venice Golf Cntry Club
Venice Golf Country Club
Venice Golf And Country Club
Venice Palms
Venice Palms Ph 1
Venice Palms Ph 2
Vista Del Lago
Watercrest Un 1
Waterford
Waterford Tr K Ph 3

- Frank Filippelli, Broker,CDPE,CRS,REALTOR ®
- Southern Realty Ent. Inc.
- Quality Service for Quality Clients
- Mobile: 407.448.1042
- frank4074481042@gmail.com


