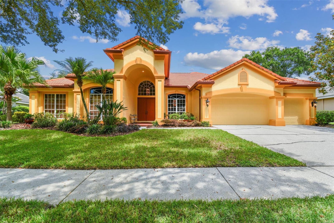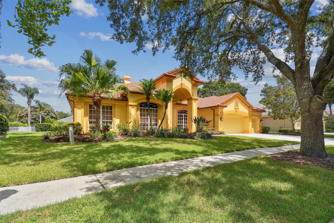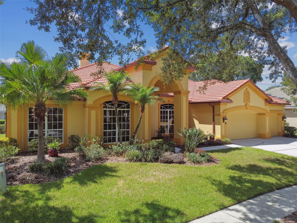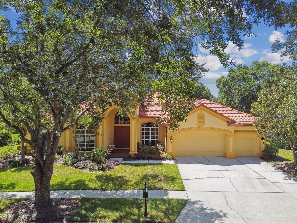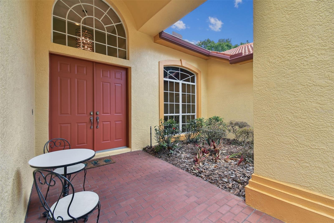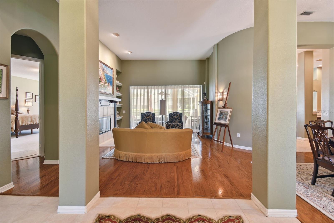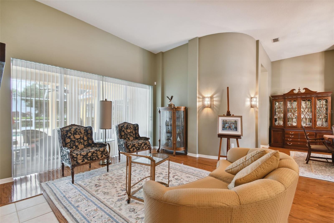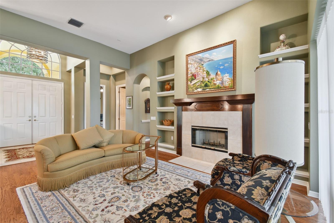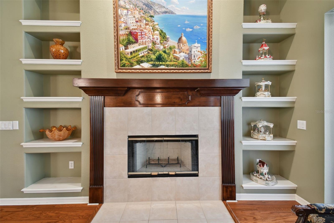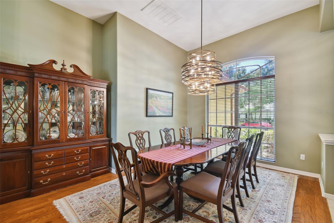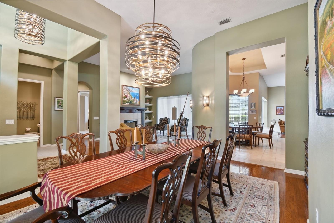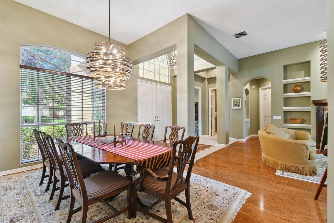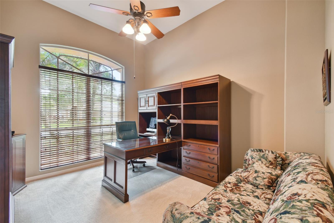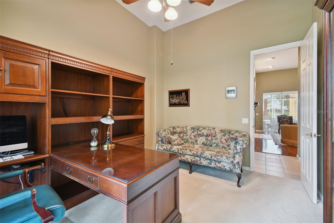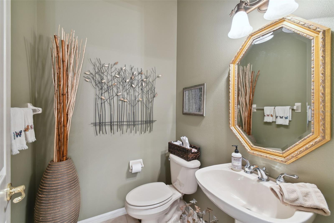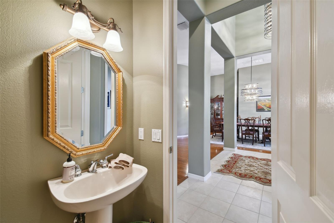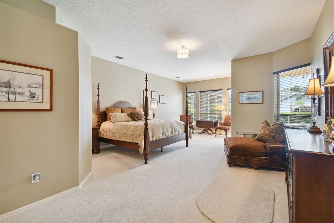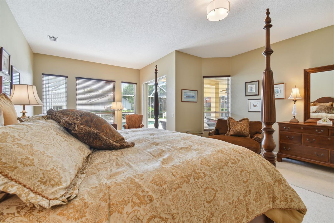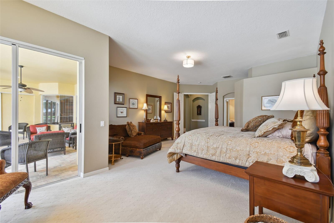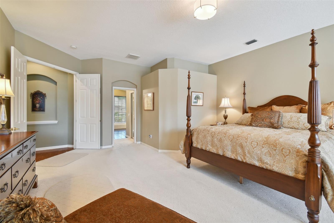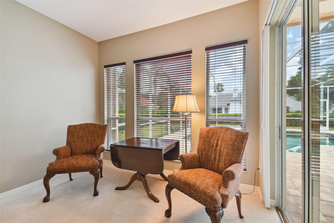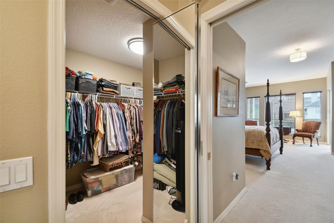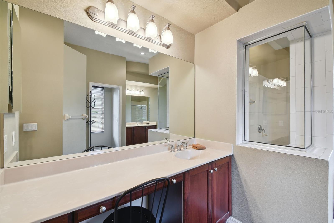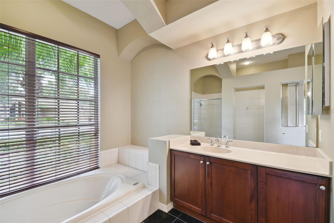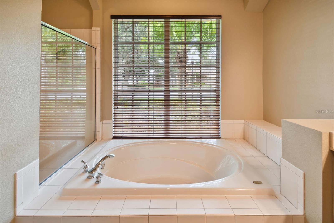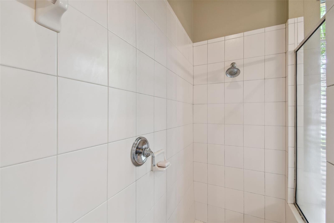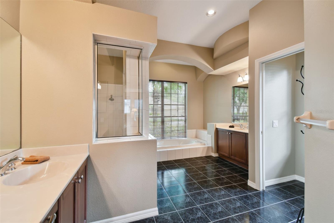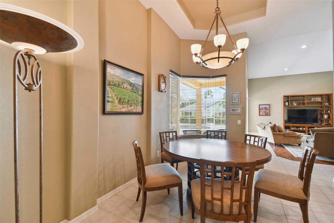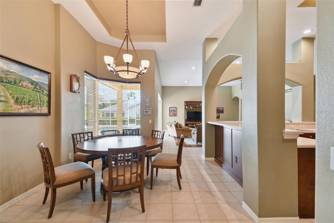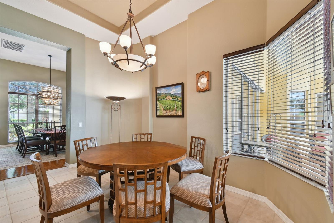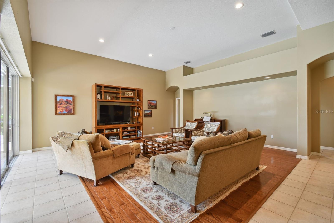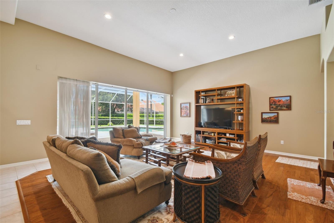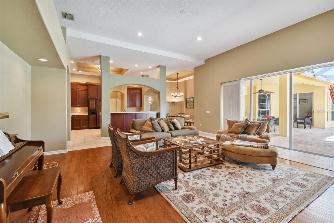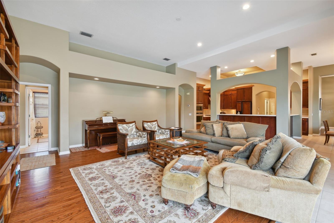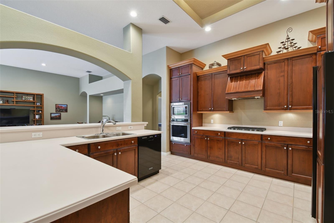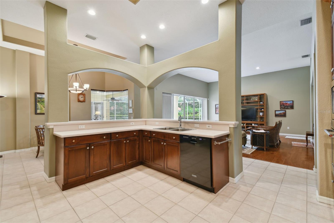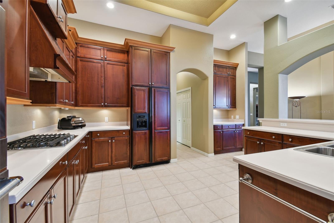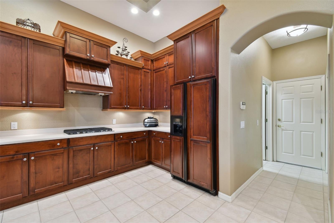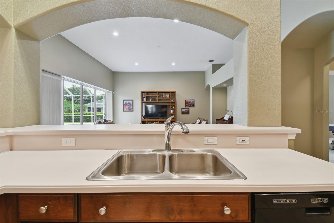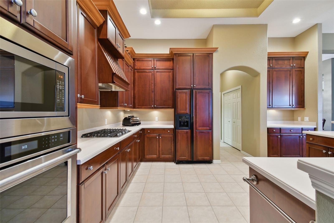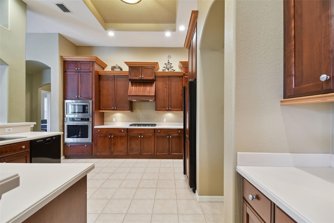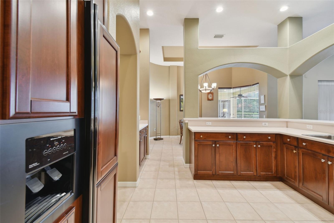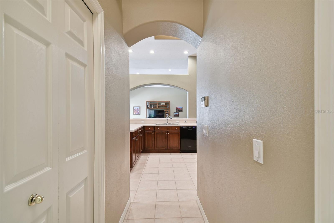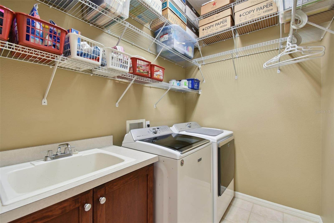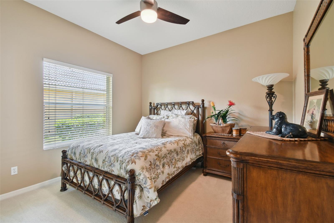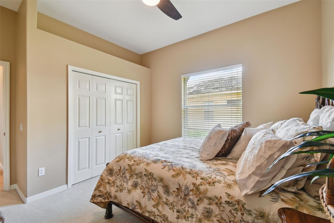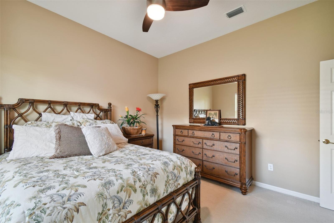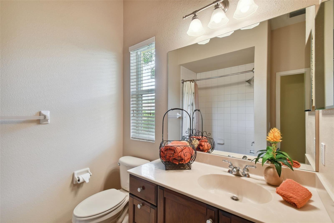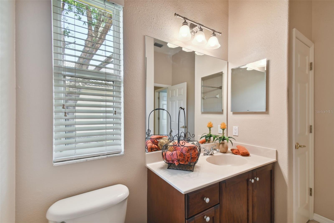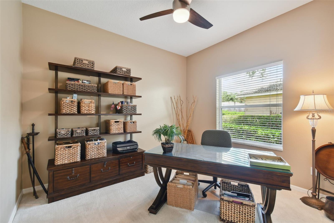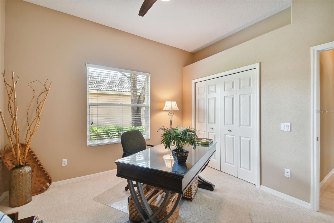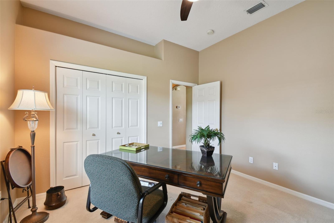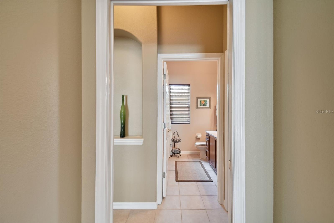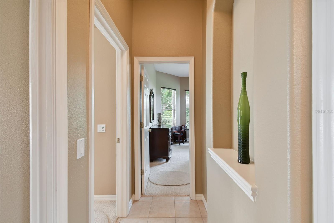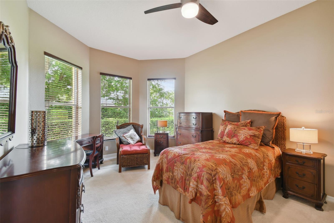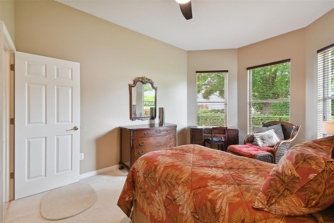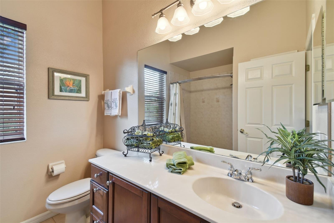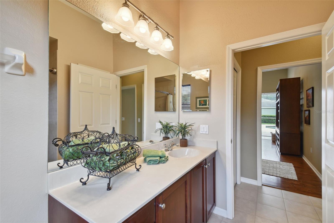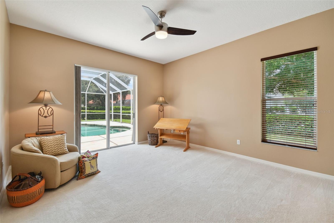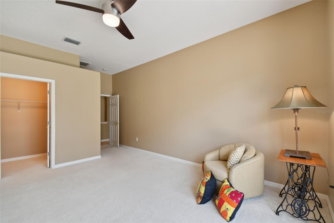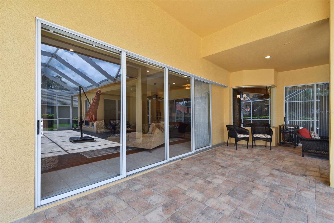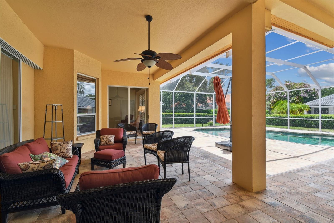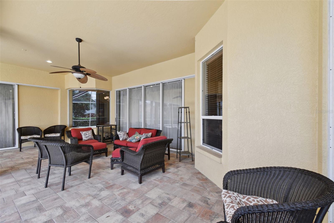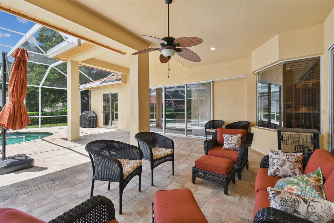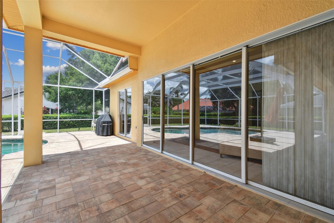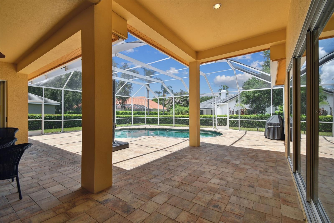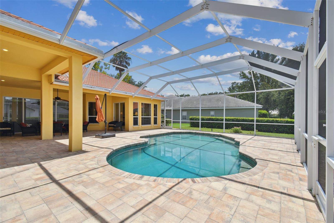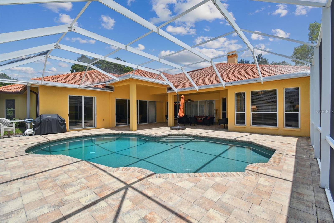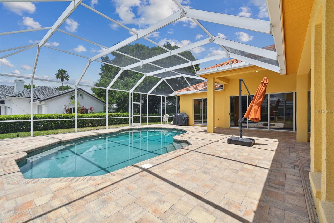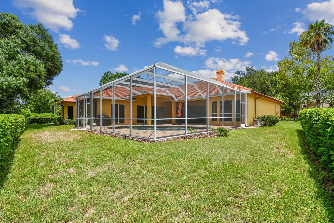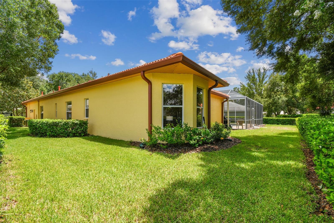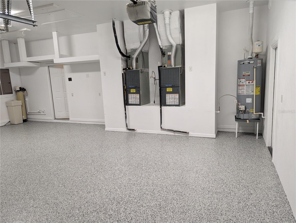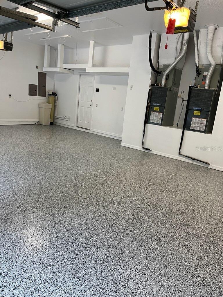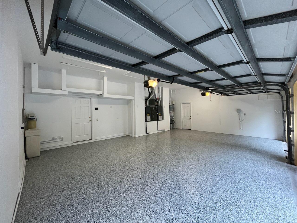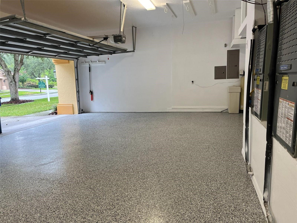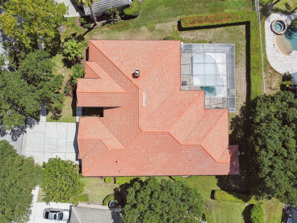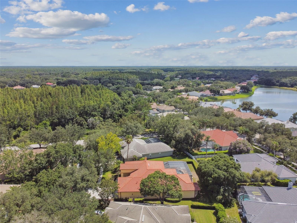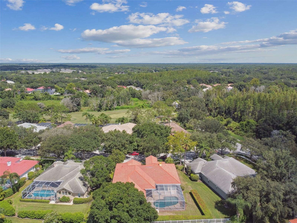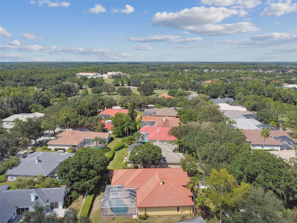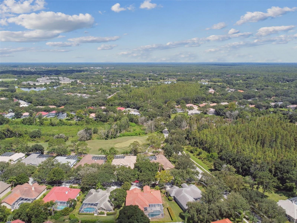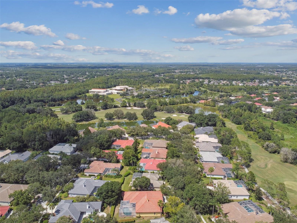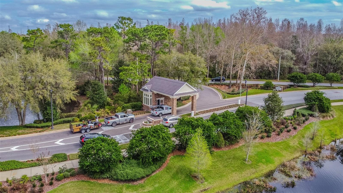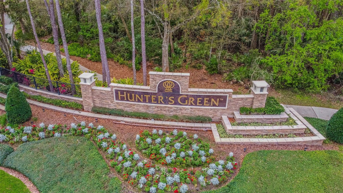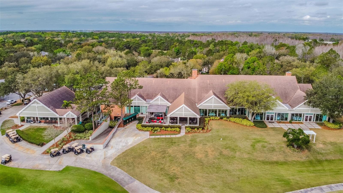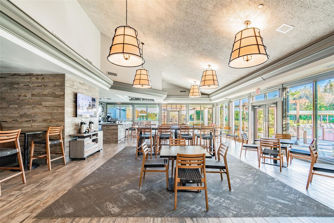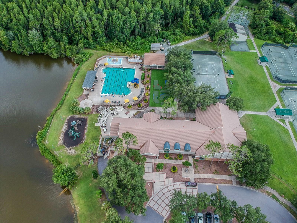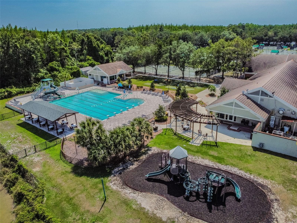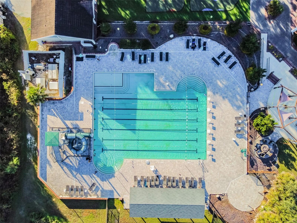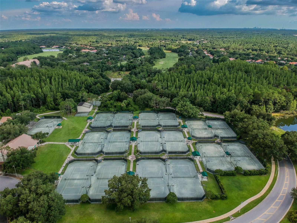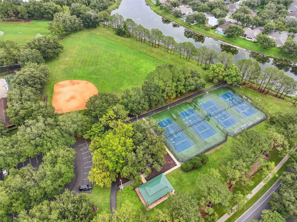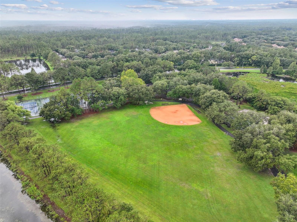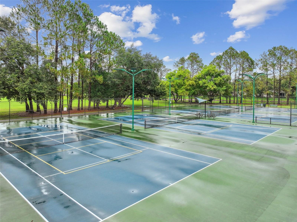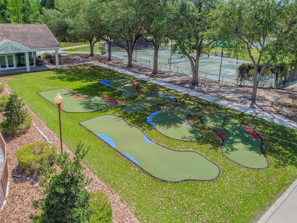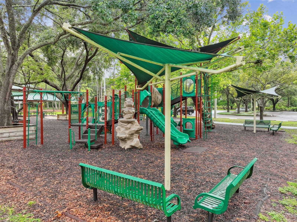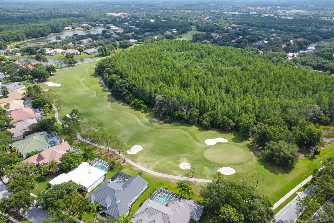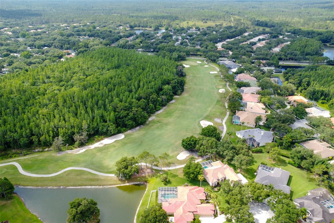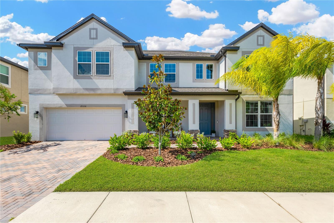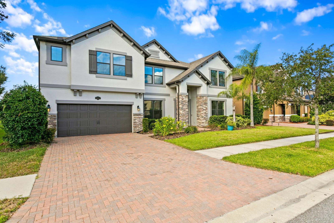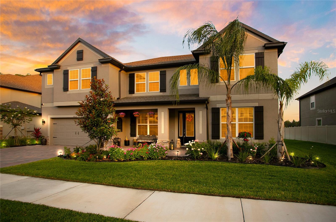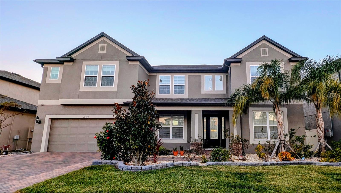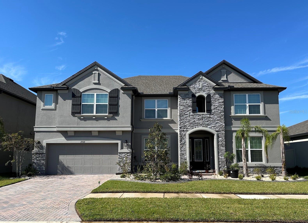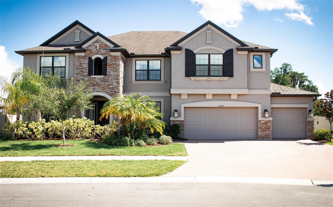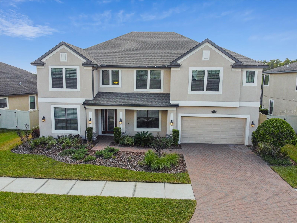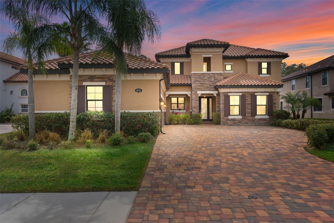9223 Highland Ridge Way, TAMPA, FL 33647
Property Photos
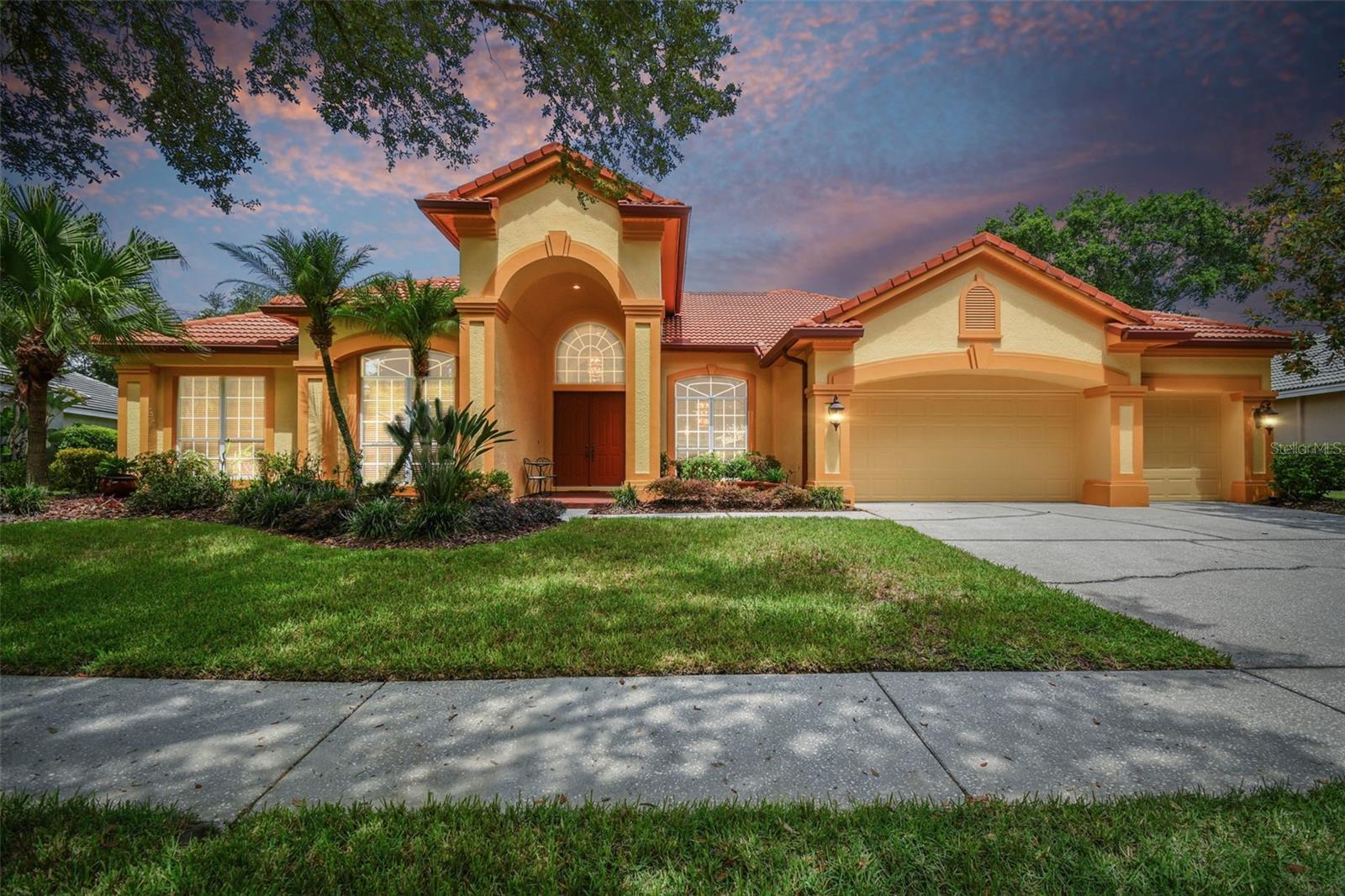
Would you like to sell your home before you purchase this one?
Priced at Only: $940,000
For more Information Call:
Address: 9223 Highland Ridge Way, TAMPA, FL 33647
Property Location and Similar Properties
- MLS#: T3544668 ( Residential )
- Street Address: 9223 Highland Ridge Way
- Viewed: 31
- Price: $940,000
- Price sqft: $182
- Waterfront: No
- Year Built: 1998
- Bldg sqft: 5161
- Bedrooms: 5
- Total Baths: 4
- Full Baths: 3
- 1/2 Baths: 1
- Garage / Parking Spaces: 3
- Days On Market: 161
- Additional Information
- Geolocation: 28.1389 / -82.338
- County: HILLSBOROUGH
- City: TAMPA
- Zipcode: 33647
- Subdivision: Hunters Green Prcl 12
- Elementary School: Hunter's Green
- Middle School: Benito
- High School: Wharton
- Provided by: FUTURE HOME REALTY INC
- Contact: Cinzia Morelli
- 813-855-4982

- DMCA Notice
-
DescriptionPrice reduced! Luxury living in the osprey pointe subdivision of the beautifully manicured hunters green community in new tampa! This carefully maintained, bright executive home was custom built by hannah bartoletta. This home is not in a flood zone and is hurricane strong! Its 3,868 sf features 4 large bedrooms, 3. 5 baths, an immense recently renovated screened enclosed gorgeous pool and concrete paver lanai, formal living and dining rooms, a large private office/flex room, an oversized family room and bonus room and an extra large 3 car garage with an easily accessible floored attic. Closets and storage galore! The large gourmet chef open kitchen offers a separate large dining area, numerous tiered 42 inch solid cherry wood cabinets w/crown molding, corian countertops, and kitchenaid appliances. One level open floor plan , 12 ceilings, consistent cabinetry and flooring plus large windows throughout. This home offers amazing privacy with the owner's suite on one side and the 3 secondary bedrooms and 2 full baths on the complete opposite side of the home. Spacious owners suite features a very large sitting area, a large walk in closet and an en suite bathroom with 2 vanities, a walk in shower and a garden tub. The bonus room with its large walk in closet could be perfect for a creative use space, a computer room, small library or gym or a 5th bedroom! The private office/flex room is in the front of the home, off the entry. A bath is adjacent. This homes formal living room has a fireplace with a wood mantel, built in shelves on both sides and hardwood flooring. This sizable home is exceptional for personalizing and entertaining! The community has two security guard controlled 24hrs/day main entrances. Osprey pointe has a gate w/code access for added security. Surrounded by a championship golf course, the hunters green community offers an attractive landscape, an abundance of extracurricular recreational amenities for its residents and the opportunity to join the private hunter's green country club. Conveniently located off i 75 and just minutes from shopping, restaurants, hospitals, the university of south florida, hillsborough community college and has easy access to downtown tampa and the tampa airport.
Payment Calculator
- Principal & Interest -
- Property Tax $
- Home Insurance $
- HOA Fees $
- Monthly -
Features
Building and Construction
- Builder Name: Hannah Bartoletta
- Covered Spaces: 0.00
- Exterior Features: Irrigation System, Rain Gutters, Sidewalk, Sliding Doors, Sprinkler Metered
- Flooring: Carpet, Tile, Wood
- Living Area: 3868.00
- Roof: Tile
Property Information
- Property Condition: Completed
Land Information
- Lot Features: Cleared, Greenbelt, City Limits, Landscaped, Level, Near Golf Course, Oversized Lot, Sidewalk, Paved
School Information
- High School: Wharton-HB
- Middle School: Benito-HB
- School Elementary: Hunter's Green-HB
Garage and Parking
- Garage Spaces: 3.00
- Parking Features: Driveway, Garage Door Opener, Ground Level, Other, Oversized
Eco-Communities
- Pool Features: Deck, Gunite, In Ground, Pool Sweep, Screen Enclosure, Tile
- Water Source: Public
Utilities
- Carport Spaces: 0.00
- Cooling: Central Air, Zoned
- Heating: Central, Gas, Zoned
- Pets Allowed: Yes
- Sewer: Public Sewer
- Utilities: BB/HS Internet Available, Cable Available, Electricity Connected, Fiber Optics, Natural Gas Connected, Public, Sewer Connected, Sprinkler Meter, Street Lights, Underground Utilities, Water Connected
Amenities
- Association Amenities: Basketball Court, Fence Restrictions, Gated, Handicap Modified, Park, Pickleball Court(s), Playground, Recreation Facilities, Tennis Court(s), Trail(s), Vehicle Restrictions, Wheelchair Access
Finance and Tax Information
- Home Owners Association Fee Includes: Guard - 24 Hour, Maintenance Grounds, Private Road, Recreational Facilities, Sewer
- Home Owners Association Fee: 1500.00
- Net Operating Income: 0.00
- Tax Year: 2023
Other Features
- Appliances: Built-In Oven, Cooktop, Dishwasher, Disposal, Dryer, Gas Water Heater, Microwave, Range Hood, Refrigerator, Washer, Water Softener
- Association Name: Osprey Pointe Neighborhood Assoc. Inc.
- Association Phone: 813-374-2363
- Country: US
- Furnished: Furnished
- Interior Features: Built-in Features, Ceiling Fans(s), High Ceilings, In Wall Pest System, Kitchen/Family Room Combo, Open Floorplan, Primary Bedroom Main Floor, Solid Wood Cabinets, Split Bedroom, Stone Counters, Thermostat, Tray Ceiling(s), Walk-In Closet(s), Window Treatments
- Legal Description: HUNTER'S GREEN PARCEL 12 LOT 11 BLOCK 4
- Levels: One
- Area Major: 33647 - Tampa / Tampa Palms
- Occupant Type: Owner
- Parcel Number: A-18-27-20-23Y-000004-00011.0
- Possession: Close of Escrow
- Style: Contemporary
- View: Garden, Park/Greenbelt
- Views: 31
- Zoning Code: PD-A
Similar Properties
Nearby Subdivisions
A Rep Of Tampa Palms
Arbor Greene Ph 07
Arbor Greene Ph 3
Arbor Greene Ph 6
Arbor Greene Ph 7
Arbor Greenetrace
Basset Creek Estates
Basset Creek Estates Ph 2
Basset Creek Estates Ph 2a
Buckingham At Tampa Palms
Capri Isle At Cory Lake
Cory Lake Isles Ph 1
Cory Lake Isles Ph 3
Cory Lake Isles Ph 5
Cory Lake Isles Ph 5 Un 1
Cory Lake Isles Ph 6
Cory Lake Isles Phase 3
Cory Lake Isles Phase 5
Cross Creek
Cross Creek Ph 02
Cross Creek Prcl D Ph 1
Cross Creek Prcl D Ph 2
Cross Creek Prcl G Ph 1
Cross Creek Prcl K Ph 1a
Cross Creek Prcl K Ph 1d
Cross Creek Prcl M Ph 1
Cross Creek Prcl M Ph 3a
Cross Creek Prcl O Ph 1
Easton Park
Easton Park Ph 1
Grand Hampton Ph 1a
Grand Hampton Ph 1b1
Grand Hampton Ph 1b2
Grand Hampton Ph 1c12a1
Grand Hampton Ph 1c3
Grand Hampton Ph 2a3
Grand Hampton Ph 3
Grand Hampton Ph 4
Grand Hampton Ph 5
Heritage Isles Ph 1a
Heritage Isles Ph 1b
Heritage Isles Ph 1d
Heritage Isles Ph 1e
Heritage Isles Ph 3d
Heritage Isles Ph 3e
Hunters Green
Hunters Green Hunters Green
Hunters Green Pcl 18a Ph 1
Hunters Green Prcl 12
Hunters Green Prcl 17a Phas
Hunters Green Prcl 18a Phas
Hunters Green Prcl 21
Hunters Green Prcl 22a Phas
Hunters Green Prcl 7
Kbar Ranch
Kbar Ranch Prcl B
Kbar Ranch Prcl C
Kbar Ranch Prcl D
Kbar Ranch Prcl J
Kbar Ranch Prcl L Ph 1
Kbar Ranch Prcl N
Kbar Ranch Prcl O
Kbar Ranchpcl A
Kbar Ranchpcl D
Kbar Ranchpcl M
Kbar Villas At Hawk Valley
Lakeview Villas At Pebble Cree
Live Oak Preserve
Live Oak Preserve 2c Villages
Live Oak Preserve Ph 1b Villag
Live Oak Preserve Ph 2avillag
Live Oak Preserve Ph 2bvil
Live Oak Preserve Phase 2a-vil
Pebble Creek Village
Pebble Creek Village No 8
Richmond Place Ph 1
Richmond Place Ph 2
Spicola Prcl At Heritage Isl
Tampa Palms
Tampa Palms 2b
Tampa Palms 4a
Tampa Palms Area 04
Tampa Palms Area 2
Tampa Palms Area 3 Prcl 38 Sta
Tampa Palms Area 4 Prcl 11 U
Tampa Palms Area 4 Prcl 20
Tampa Palms North Area
Tuscany Sub At Tampa P
West Meadows Parcels 12a 12b1
West Meadows Prcl 20c Ph
West Meadows Prcl 5 Ph 1
West Meadows Prcl 5 Ph 2
West Meadows Prcls 21 22

- Frank Filippelli, Broker,CDPE,CRS,REALTOR ®
- Southern Realty Ent. Inc.
- Quality Service for Quality Clients
- Mobile: 407.448.1042
- frank4074481042@gmail.com


