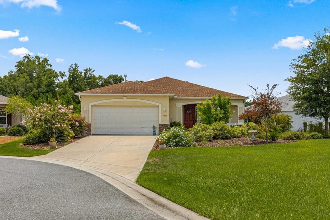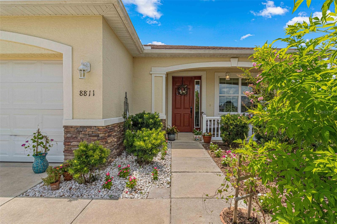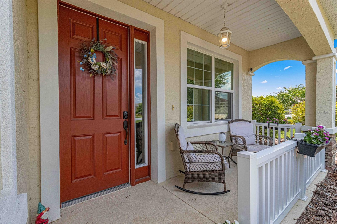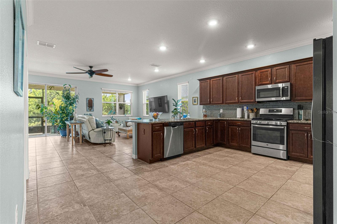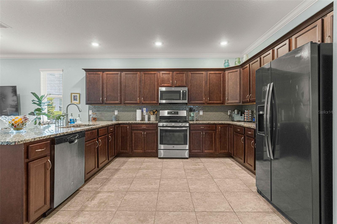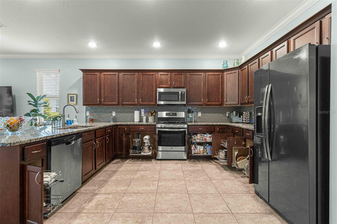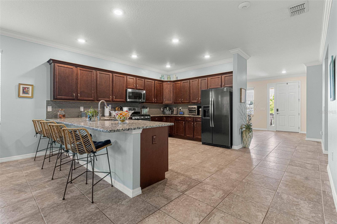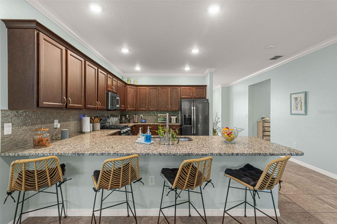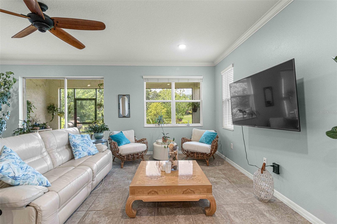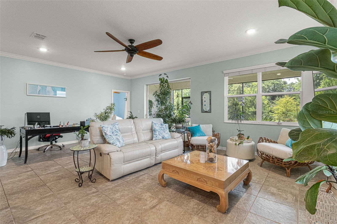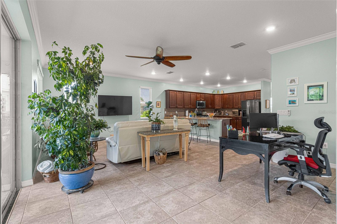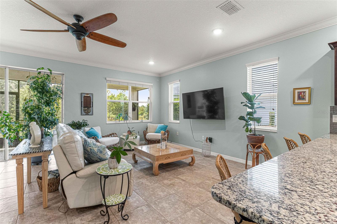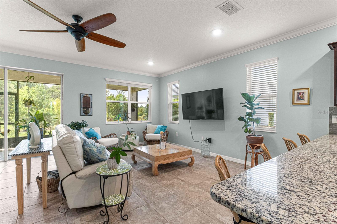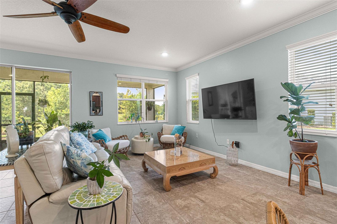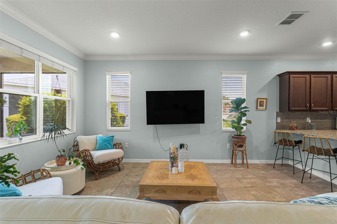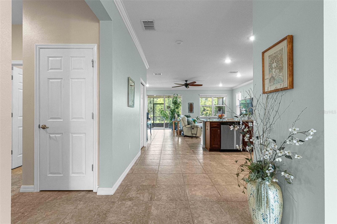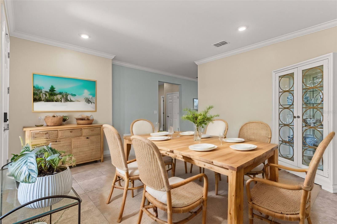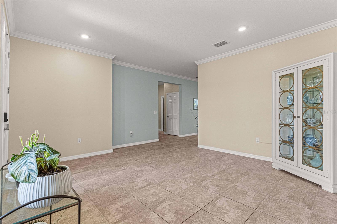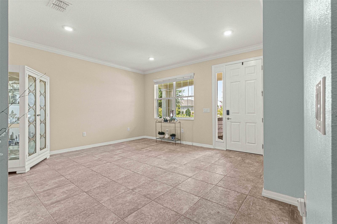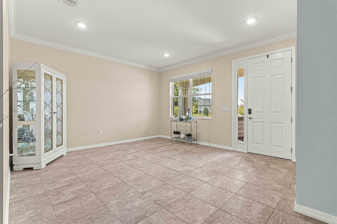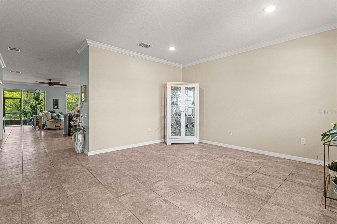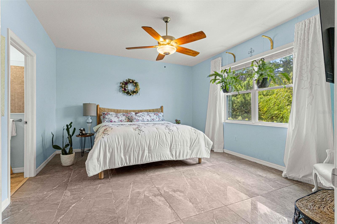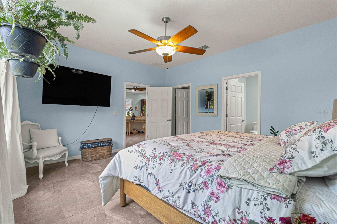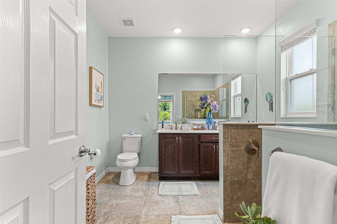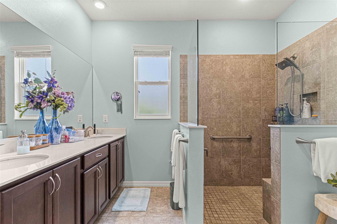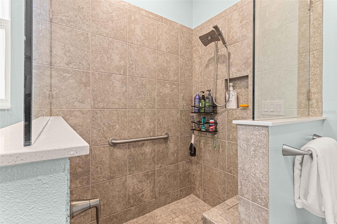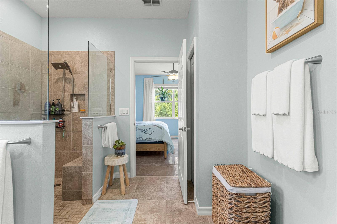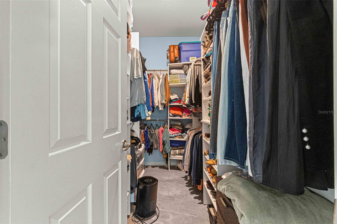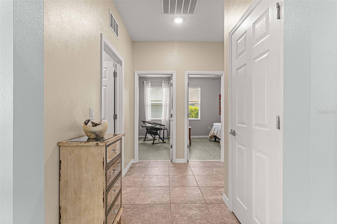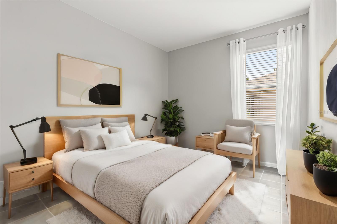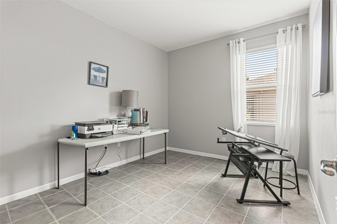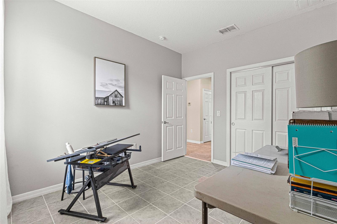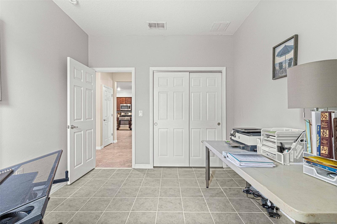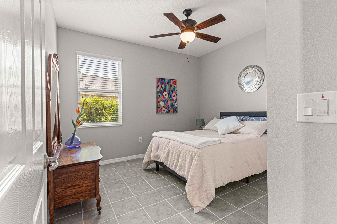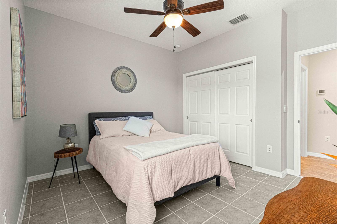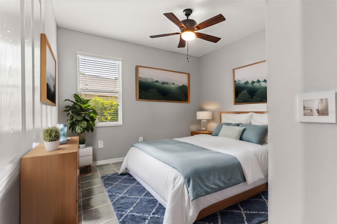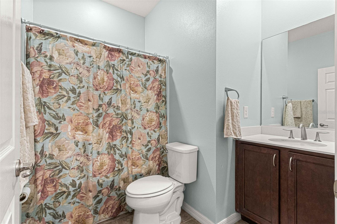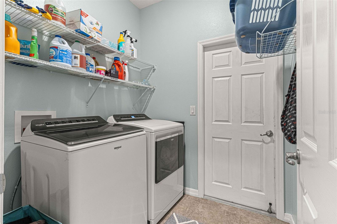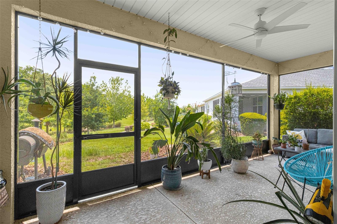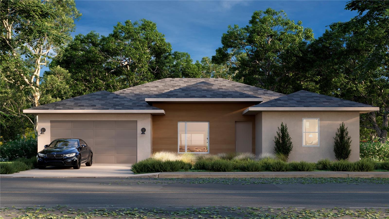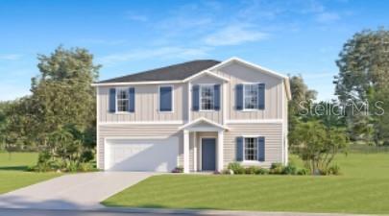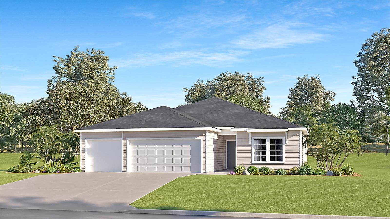8811 77th Terrace, OCALA, FL 34476
Property Photos
Would you like to sell your home before you purchase this one?
Priced at Only: $354,900
For more Information Call:
Address: 8811 77th Terrace, OCALA, FL 34476
Property Location and Similar Properties
- MLS#: T3537858 ( Residential )
- Street Address: 8811 77th Terrace
- Viewed: 5
- Price: $354,900
- Price sqft: $136
- Waterfront: No
- Year Built: 2018
- Bldg sqft: 2606
- Bedrooms: 3
- Total Baths: 2
- Full Baths: 2
- Garage / Parking Spaces: 2
- Days On Market: 83
- Additional Information
- Geolocation: 29.0945 / -82.2483
- County: MARION
- City: OCALA
- Zipcode: 34476
- Subdivision: Indigo East
- Provided by: HOMECOIN.COM
- Contact: Jonathan Minerick
- 888-400-2513
- DMCA Notice
-
DescriptionBuilt in 2018 ~ Low HOA $225 ~ on cul de sac ~ Private .33 acres ~~~ This beautiful property in the community of Indigo East is a must see, with low HOA fees and an oversized private yard featuring lush tropical landscaping. Located on the corner of a cul de sac with .33 acres of land, this property offers the best of privacy and gracious, single story living. With 1,870 sq ft of open concept living including 3 bedrooms and 2 full bathrooms, this bright, spacious home provides ample space for entertaining and houseguests. Watch the sunset from the covered patio out front, then enter the 6 years young home into an oversized flex room that can be used as a dining room or anything your heart desires. The large kitchen is a gourmet chefs delight with plenty of granite counter space, tiled backsplash, stainless steel appliances, and custom cabinet organizers. It opens onto a great room with 4 windows and a jumbo sized slider, bringing the outside in. The master bedroom is privately situated in the back of the house with views of the lush landscaping outside. The elegant master bath is tiled throughout and features dual vanity sinks, a large walk in shower with a bench, and linen closet. The master walk in closet is equipped with custom closet organizers to maximize storage. There are 2 painted and newly tiled guest bedrooms with closets. They share the full bath with tub and shower enclosure. Nine foot ceilings enhance the spacious feel of this home, which features recessed lighting and crown moldings in the main rooms. Ceiling fans throughout offer year round comfort. The lovely lanai overlooks the stunning extended backyard. Mature landscaping ensures privacy, and the view continues down a gentle slope to a quiet, wooded walking trail. The laundry room has a full sized washer and dryer, and leads to the roomy 2 car garage. This special home is move in ready, for anyone looking to enjoy the best that On Top of the World has to offer. Indigo East is a sought after, 55 plus gated community with amazing amenities. Included in the low HOA fee is access to 2 swimming pools, jacuzzi, indoor and outdoor gyms, shady trails, a dog park, recreation and community rooms, community garden, and much more. Need to go shopping? You can get there in your golf cart! Plus, there are more than 100 special interest clubs available, so there is truly something for everyone.
Payment Calculator
- Principal & Interest -
- Property Tax $
- Home Insurance $
- HOA Fees $
- Monthly -
Features
Building and Construction
- Builder Model: Orchid
- Covered Spaces: 0.00
- Exterior Features: Sliding Doors
- Fencing: Electric
- Flooring: Ceramic Tile, Other
- Living Area: 1855.00
- Roof: Shingle
Property Information
- Property Condition: Completed
Land Information
- Lot Features: Corner Lot, Cul-De-Sac, Oversized Lot
Garage and Parking
- Garage Spaces: 2.00
- Open Parking Spaces: 0.00
- Parking Features: Driveway, Garage Door Opener, Ground Level
Eco-Communities
- Water Source: Public
Utilities
- Carport Spaces: 0.00
- Cooling: Central Air
- Heating: Central, Natural Gas
- Pets Allowed: Breed Restrictions, Number Limit, Yes
- Sewer: Public Sewer
- Utilities: BB/HS Internet Available, Cable Available, Electricity Connected, Fire Hydrant, Public, Sewer Connected, Street Lights, Underground Utilities
Amenities
- Association Amenities: Clubhouse, Fitness Center, Gated, Golf Course, Maintenance, Optional Additional Fees, Pool, Racquetball, Recreation Facilities, Sauna, Shuffleboard Court, Spa/Hot Tub, Tennis Court(s), Trail(s)
Finance and Tax Information
- Home Owners Association Fee Includes: Common Area Taxes, Pool, Recreational Facilities, Sewer
- Home Owners Association Fee: 225.00
- Insurance Expense: 0.00
- Net Operating Income: 0.00
- Other Expense: 0.00
- Tax Year: 2023
Other Features
- Accessibility Features: Accessible Entrance, Accessible Hallway(s), Accessible Washer/Dryer
- Appliances: Convection Oven, Dishwasher, Disposal, Dryer, Gas Water Heater, Microwave, Refrigerator, Washer
- Association Name: Resident Services
- Association Phone: 352-236-6869
- Country: US
- Interior Features: Ceiling Fans(s), Crown Molding, Eat-in Kitchen, High Ceilings, Living Room/Dining Room Combo, Open Floorplan, Solid Wood Cabinets, Walk-In Closet(s)
- Legal Description: SEC 18 TWP 16 RGE 21, PLAT BOOK 013 PAGE 053, INDIGO EAST SOUTH PHASE IV, A REPLAT OF A PORTION OF CIRCLE SQUARE WOODS, LOT 140
- Levels: One
- Area Major: 34476 - Ocala
- Occupant Type: Owner
- Parcel Number: 3566-004-140
- Style: Custom
- Zoning Code: PUD
Similar Properties
Nearby Subdivisions
0
Bahia Oaks
Bahia Oaks Un 5
Brookhaven
Brookhaven Ph 1
Brookhaven Ph 2
Cherrywood Estate
Cherrywood Estates
Cherrywood Estates Phase 6b
Emerald Point
Freedom Crossings Preserve
Greystone Hills
Greystone Hills Ph One
Greystone Hills Ph Two
Hardwood Trails
Hardwood Trls
Harvest Mdw
Hidden Lake
Hidden Lake Un Iv
Hidden Oaks
Indigo East
Indigo East Ph 1 Un Aa Bb
Indigo East Ph 1 Un Gg
Indigo East Ph 1 Uns Aa Bb
Indigo East Ph I Un G G
Indigo East South Ph 1
Jb Ranch
Jb Ranch Ph 01
Kingsland Country Estate
Kingsland Country Estates
Kingsland Country Estates Fore
Kingsland Country Estates Whis
Kingsland Country Estateswhisp
Leighton Estate
Lexington Downs
Majestic Oaks
Majestic Oaks First Add
Majestic Oaks Fourth Add
Majestic Oaks Second Add
Majestic Oaks Second Addition
Marco Polo 1
Marco Polo Village
Marco Polokingsland Country Es
Marion Landing
Marion Landing Phase 1
Marion Lanndg
Marion Lndg 03
Marion Lndg Ph 02
Marion Lndg Un 02
Marion Lndg Un 03
Marion Ranch
Meadow Glenn Un 01
Meadow Glenn Un 1
Meadow Glenn Un 2
Meadow Ridge
Non Sub
Not Applicable
Not On List
Not On The List
Oak Manor
Oak Ridge Estate
Oak Run
Oak Run Baytree Greens
Oak Run Crescent Oaks
Oak Run Eagles Point
Oak Run Fairway Oaks
Oak Run Fairways Oaks
Oak Run Fountains
Oak Run Golfview B
Oak Run Hillside
Oak Run Laurel Oaks
Oak Run Laurel Oaks 01 Rep
Oak Run Linkside
Oak Run Preserve
Oak Run Preserve Un A
Oak Run Preserve Un B
Oak Run The Preserve
Oak Runpreserve A
Oaks At Ocala Crossings S
Oaks At Ocala Crossings S Ph 2
Oaks At Ocala Crossings S Ph2
Ocala Crossings South
Ocala Crossings South Phase Tw
Ocala Crosssings South Ph 2
Ocala Waterway
Ocala Waterway Estate
Ocala Waterway Estates
Other
Palm Cay
Palm Cay 02
Palm Cay Rep Un 02
Palm Cay Un 02
Palm Cay Un Ii
Palm Point
Pidgeon Park
Pidgeon Park Tr B4
Pioneer Ranch
Pyles
Shady Grove
Shady Hills Estate
Spruce Creek
Spruce Creek 04
Spruce Crk 01
Spruce Crk 04
Spruce Crk I
Summit 02
Sun Country Estate
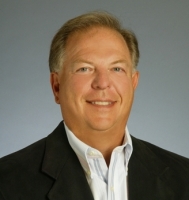
- Frank Filippelli, Broker,CDPE,CRS,REALTOR ®
- Southern Realty Ent. Inc.
- Quality Service for Quality Clients
- Mobile: 407.448.1042
- frank4074481042@gmail.com


