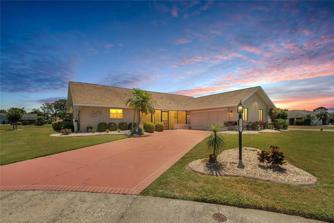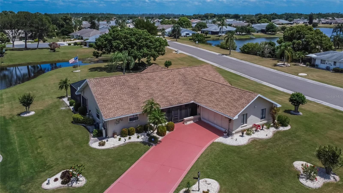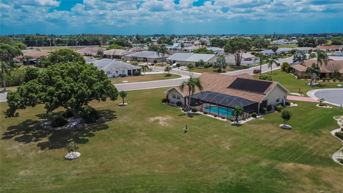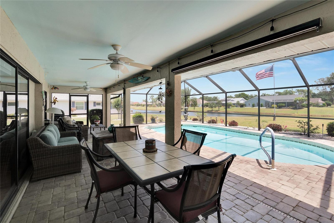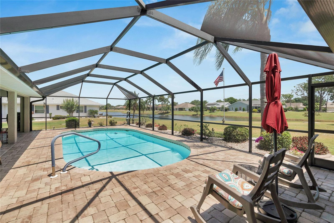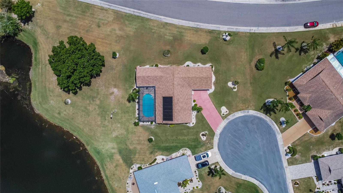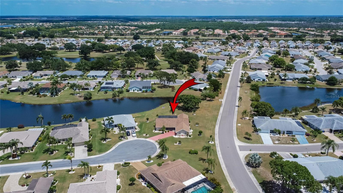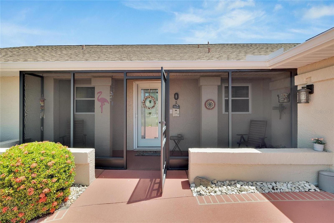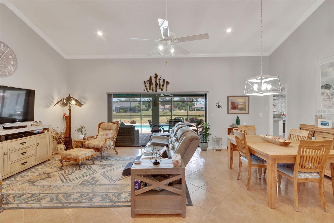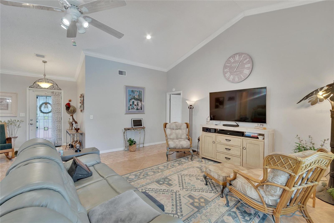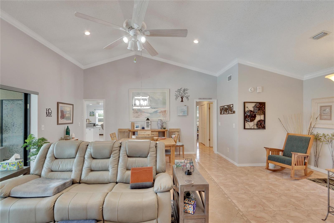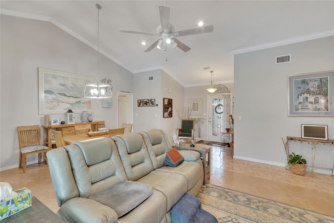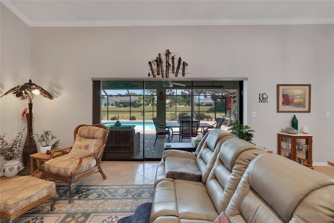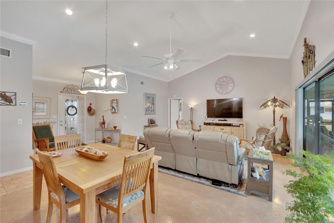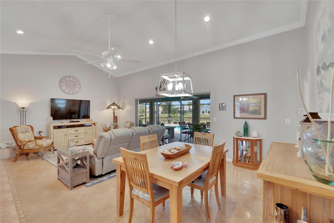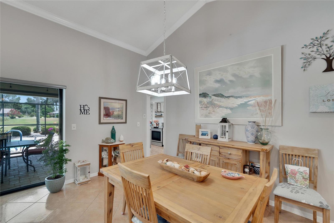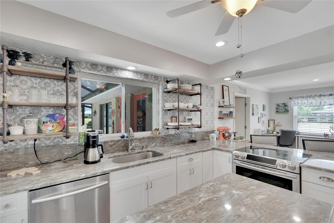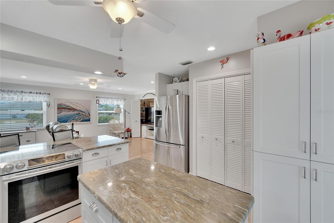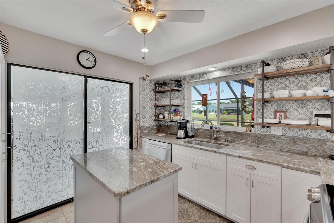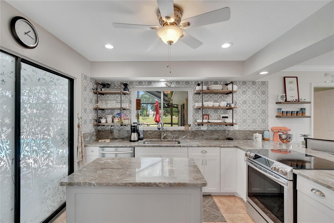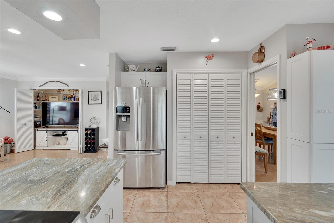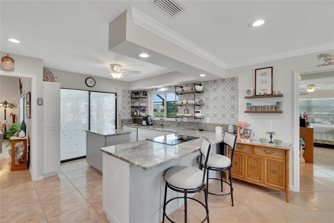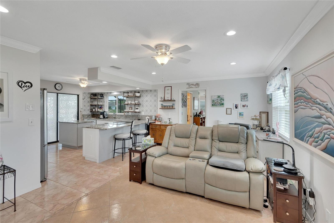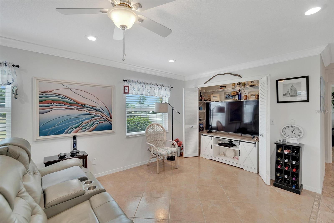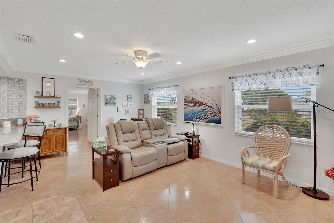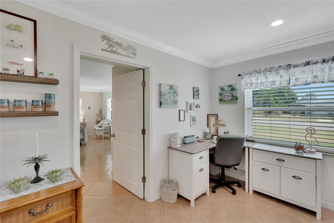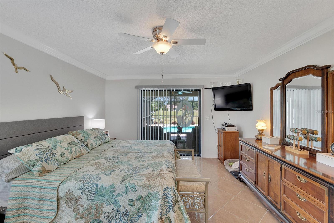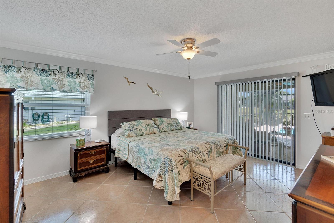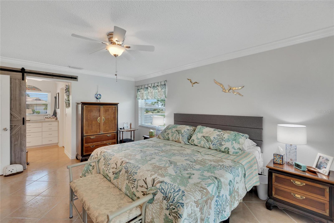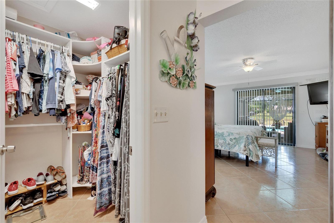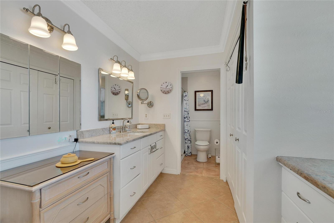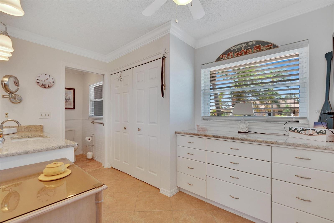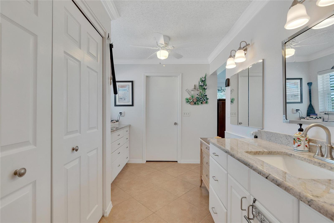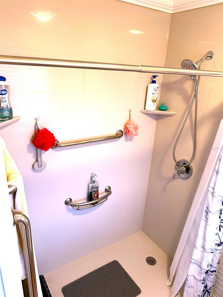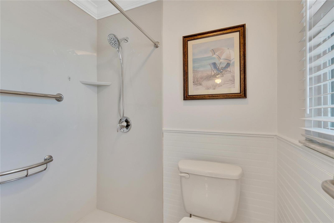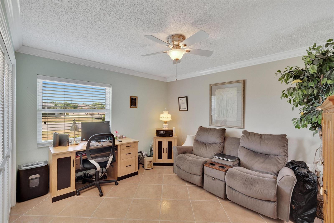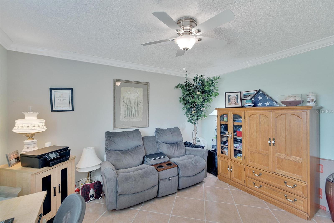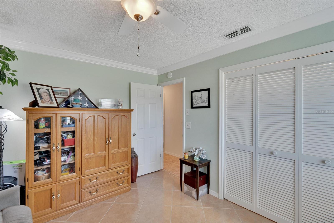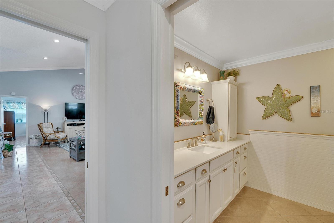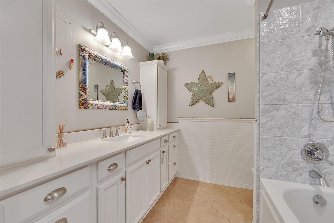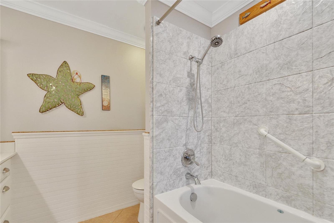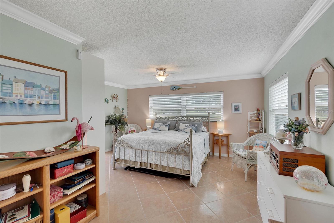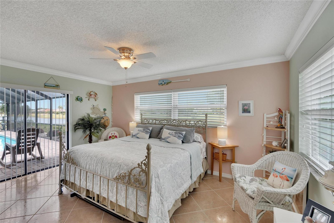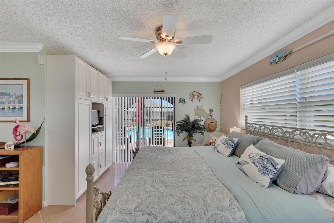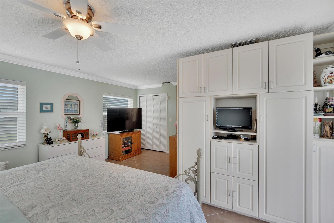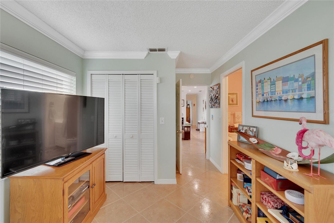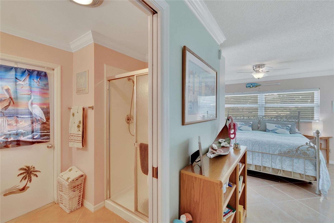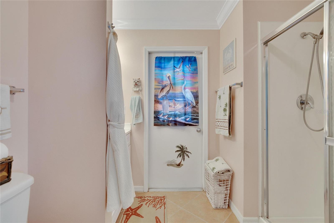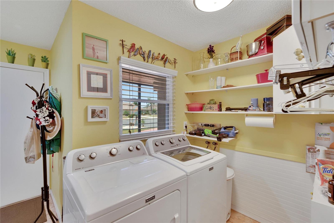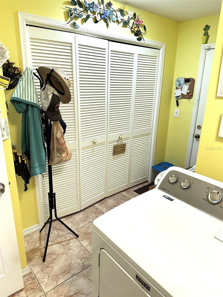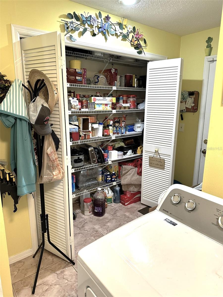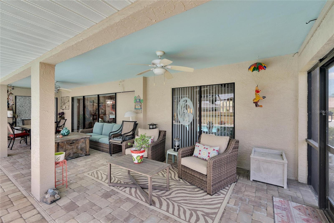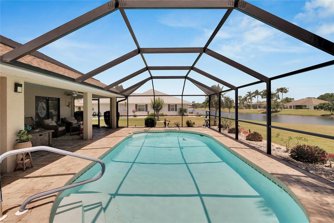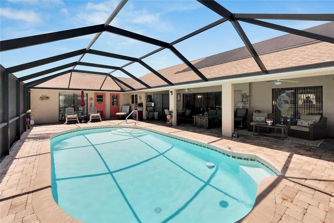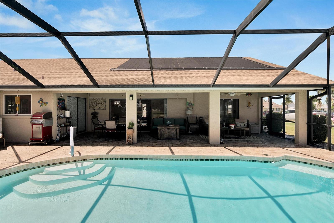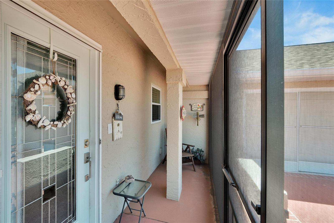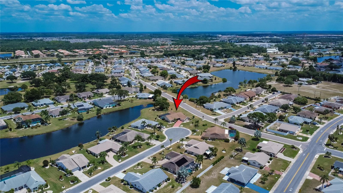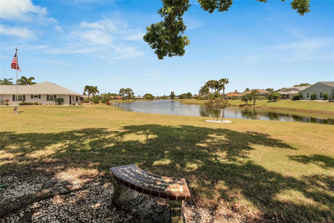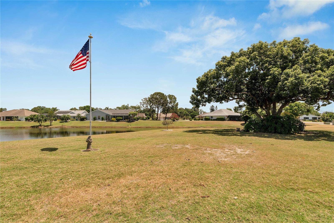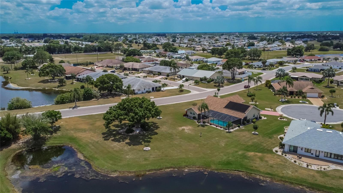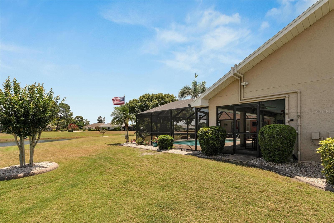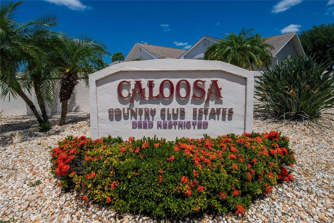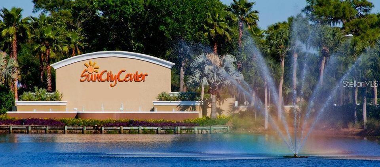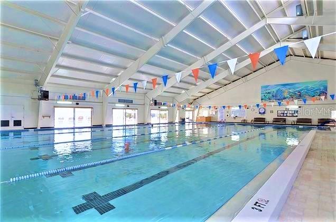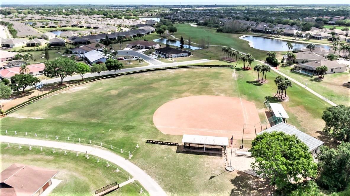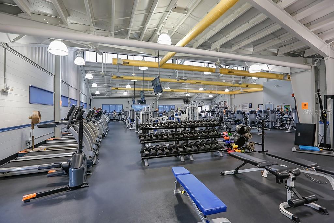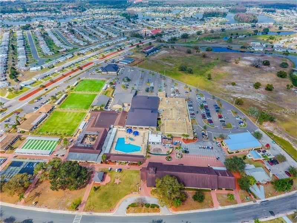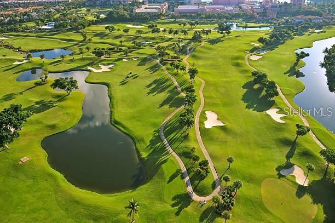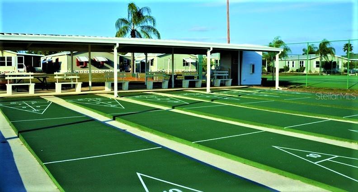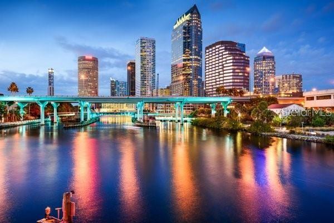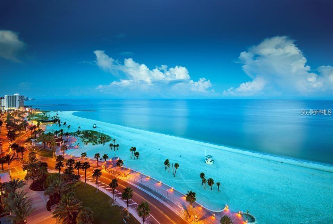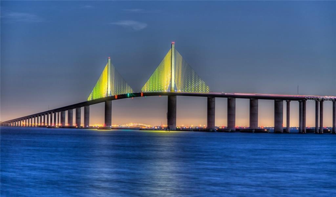1701 Wedge Court, SUN CITY CENTER, FL 33573
Property Photos
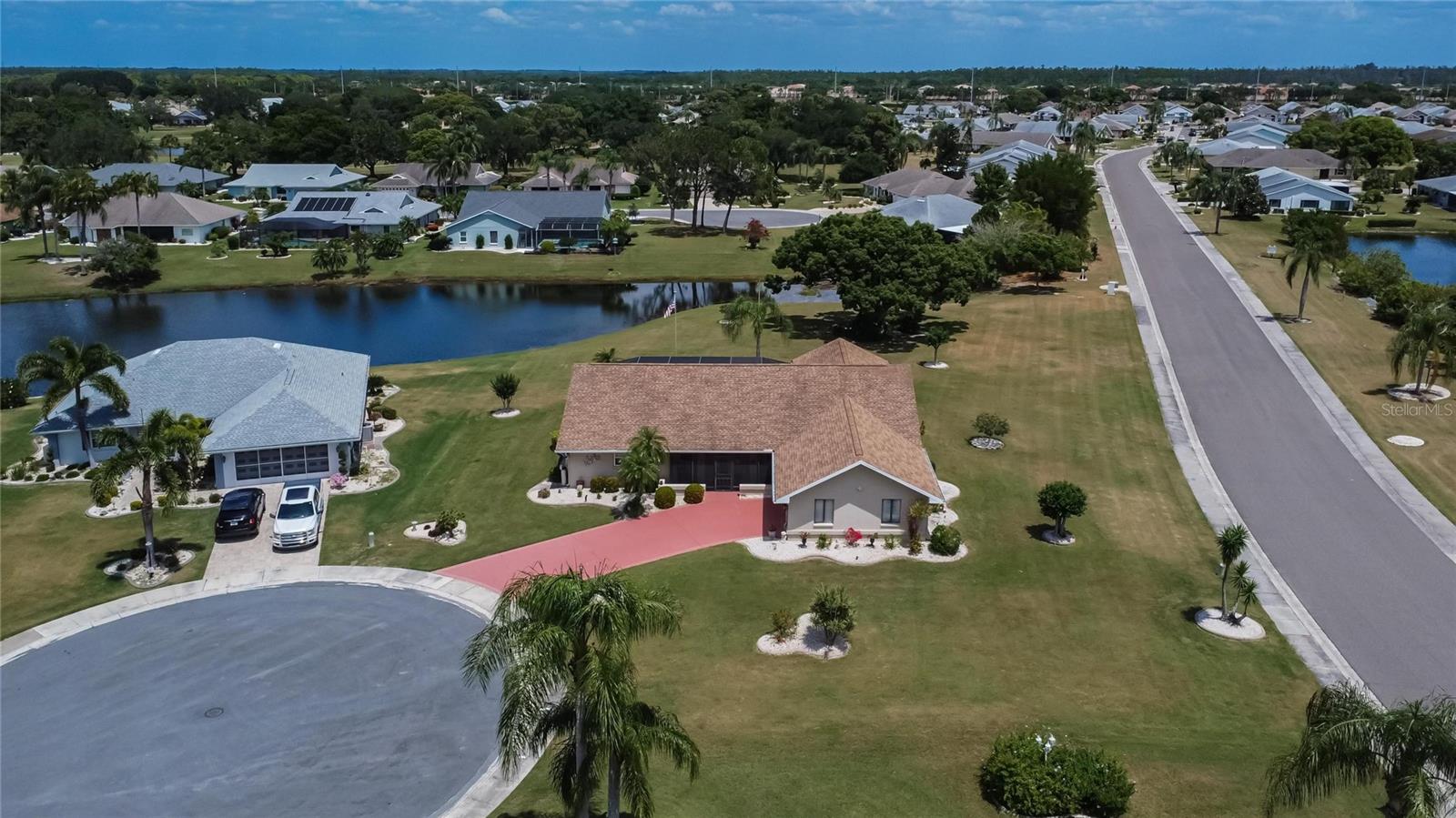
Would you like to sell your home before you purchase this one?
Priced at Only: $467,000
For more Information Call:
Address: 1701 Wedge Court, SUN CITY CENTER, FL 33573
Property Location and Similar Properties
- MLS#: T3524219 ( Residential )
- Street Address: 1701 Wedge Court
- Viewed: 6
- Price: $467,000
- Price sqft: $111
- Waterfront: No
- Year Built: 1986
- Bldg sqft: 4218
- Bedrooms: 3
- Total Baths: 3
- Full Baths: 3
- Garage / Parking Spaces: 2
- Days On Market: 133
- Additional Information
- Geolocation: 27.7244 / -82.3409
- County: HILLSBOROUGH
- City: SUN CITY CENTER
- Zipcode: 33573
- Subdivision: Caloosa Country Club Estates U
- Provided by: FLORIDA'S 1ST CHOICE RLTY LLC
- Contact: Rich Shelley
- 813-566-2434
- DMCA Notice
-
DescriptionThis rare 3/3 pool home has a mother in law suite and is on one of SCC's largest lots, overlooking Lake Caloosa. Sellers are ready to sell. Pick out your dream flooring and let's make a deal. Ideally located in the fabulous Caloosa Country Club Estates golf community, there's not another home like this in all of Sun City Center. The solar heated lap pool, huge lanai and large covered area are perfect for entertaining, and the view is stunning. A 400 year old Camphor tree keeps mosquitos away and has a private bench overlooking the lake. What a way to watch the sun rise & set. Irrigation water is taken from Lake Caloosa, a significant savings on this meticulously landscaped property. The 10 zone sprinkler system has dozens of sprinkler heads and drip lines to irrigate all of the beautiful shrubs in the flower beds. The interior of this home has been thoroughly updated. Double pane, thermal windows, crown molding, cathedral vaulted ceilings, 3 large bedrooms with 3 completely updated full baths, beautiful tile flooring, and the kitchen is exquisite; with Dolomite countertops, soft close hardwood cabinets, an island, stainless steel appliances that include a French door refrigerator and self cleaning convection range, twin pantries and a dazzling backsplash. This open and roomy, light and bright floor plan has a warm and welcoming feel to it. With 4 walk in closets, and a split bedroom floor plan this home is one of a kind. The mother in law suite has a full bath with access to the pool and kitchen, a built in armoire and a gorgeous view. The master suite has pool access and an ensuite bathroom with a huge walk in closet. For your peace of mind, there's a state of the art security system. A warrantied Culligan water softener and termite bond transfer to the new owner. The A/C & solar panels are still under warranty. The duct system was replaced in 2010. This home has been meticulously cared for. BRING YOUR OFFER TODAY. Centered between the Publix shopping center, Aldi's, Walmart, the Sun City Center Plaza and this self contained community's world class amenities, this home is a rare find Sun City Center is Floridas most affordable active living senior community, with an exceptional range of recreational and social amenities. Minutes from an assortment of Florida's best beaches, Tampa's convenient cruise port and Disney World, this debt free community has two multimillion dollar clubhouses, 3 heated pools, a state of the art fitness center, a sports complex, an arts & crafts building and 5 golf courses. Sun City Center has the very best medical facilities with its own hospital and free ambulatory and paramedic service. With nearly 200 social and sports clubs and endless entertainment resources all accessible by golf cart, there's never a boring minute in Sun City Center. With near perfect weather year round, this is one of Florida's best places to live.
Payment Calculator
- Principal & Interest -
- Property Tax $
- Home Insurance $
- HOA Fees $
- Monthly -
Features
Building and Construction
- Covered Spaces: 0.00
- Exterior Features: Irrigation System, Lighting, Rain Gutters, Sidewalk, Sliding Doors
- Flooring: Tile
- Living Area: 2272.00
- Roof: Shingle
Land Information
- Lot Features: Corner Lot, Cul-De-Sac, Near Golf Course, Oversized Lot, Private, Sidewalk, Paved
Garage and Parking
- Garage Spaces: 2.00
- Open Parking Spaces: 0.00
- Parking Features: Driveway, Garage Door Opener, Parking Pad
Eco-Communities
- Green Energy Efficient: Pool, Windows
- Pool Features: Gunite, Heated, In Ground, Lap, Lighting, Outside Bath Access, Pool Sweep, Screen Enclosure, Solar Heat
- Water Source: Public
Utilities
- Carport Spaces: 0.00
- Cooling: Central Air
- Heating: Central, Electric, Heat Pump
- Pets Allowed: Yes
- Sewer: Public Sewer
- Utilities: BB/HS Internet Available, Cable Available, Electricity Connected, Fiber Optics, Public, Sewer Connected, Street Lights, Water Connected
Amenities
- Association Amenities: Basketball Court, Clubhouse, Fitness Center, Golf Course, Handicap Modified, Park, Pickleball Court(s), Pool, Recreation Facilities, Sauna, Security, Shuffleboard Court, Spa/Hot Tub, Storage, Tennis Court(s), Trail(s), Wheelchair Access
Finance and Tax Information
- Home Owners Association Fee Includes: Pool, Management, Recreational Facilities, Security
- Home Owners Association Fee: 90.00
- Insurance Expense: 0.00
- Net Operating Income: 0.00
- Other Expense: 0.00
- Tax Year: 2023
Other Features
- Appliances: Convection Oven, Dishwasher, Disposal, Dryer, Electric Water Heater, Ice Maker, Microwave, Range, Refrigerator, Washer, Water Softener
- Association Name: Jody
- Association Phone: 813-633-3500
- Country: US
- Furnished: Negotiable
- Interior Features: Built-in Features, Cathedral Ceiling(s), Ceiling Fans(s), Crown Molding, Open Floorplan, Solid Wood Cabinets, Split Bedroom, Stone Counters, Thermostat, Vaulted Ceiling(s), Walk-In Closet(s), Window Treatments
- Legal Description: CALOOSA COUNTRY CLUB ESTATES UNIT IV LOT 22
- Levels: One
- Area Major: 33573 - Sun City Center / Ruskin
- Occupant Type: Vacant
- Parcel Number: U-06-32-20-2WH-000000-00022.0
- Style: Ranch
- View: Water
- Zoning Code: PD-MU
Nearby Subdivisions
1xl Del Webbs Sun City Florid
41 And An Undiv 160 Int In Com
Belmont North Ph 2a
Belmont North Ph 2b
Belmont North Ph 2c
Belmont North Phase 2c
Belmont South Ph 2d Paseo Al
Belmont South Ph 2d & Paseo Al
Belmont South Ph 2e
Belmont South Ph 2f
Caloosa Country Club Estates U
Club Manor
Club Manor Unit 38 B
Cypress Creek
Cypress Creek Ph 5b1
Cypress Creek Ph 5c1
Cypress Creek Ph 5c2
Cypress Creek Ph 5c3
Cypress Creek Village A
Cypress Crk Prcl J Ph 3 4
Cypress Mill Ph 1b
Cypress Mill Ph 1c1
Cypress Mill Ph 2
Cypress Mill Ph 3
Cypress Mill Phase 1b
Cypressview Ph 1
Del Webb's Sun City Florida Un
Del Webbs Sun City Florida
Del Webbs Sun City Florida Un
Fairway Pointe
Greenbriar Sub
Greenbriar Sub Ph 1
Greenbriar Sub Ph 2
La Paloma Village
Montero Village
Sun City Center
Sun City Center Assoc. Caloosa
Sun City Center Assoc.& Caloos
Sun City Center Siena 2b
Sun City Center Un 270
Sun City Center Unit 150 Ph
Sun City Center Unit 161
Sun City Center Unit 162 Ph
Sun City Center Unit 169
Sun City Center Unit 185
Sun City Center Unit 260
Sun City Center Unit 264 Ph
Sun City Center Unit 269
Sun City Center Unit 270
Sun City Center Unit 274 & 2
Sun City Center Unit 44 A
Sun City Center Unit 44 B
Sun City Center Unit 45
Sun City Center Unit 47
Sun City Center Unit 49
Sun City Center Unit 52
Sun City North Area
Sun Lakes Sub
The Preserve At La Paloma
Unplatted
Westwood Greens A Condo
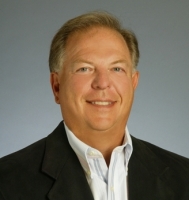
- Frank Filippelli, Broker,CDPE,CRS,REALTOR ®
- Southern Realty Ent. Inc.
- Quality Service for Quality Clients
- Mobile: 407.448.1042
- frank4074481042@gmail.com


