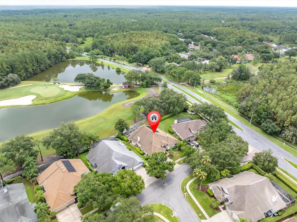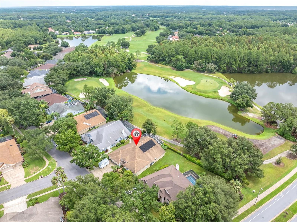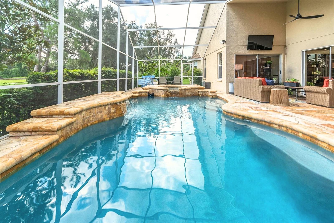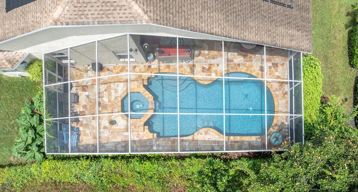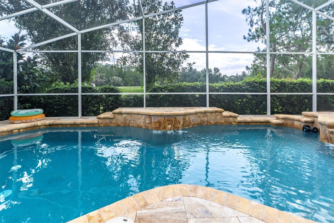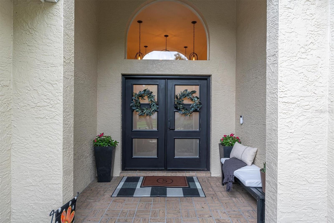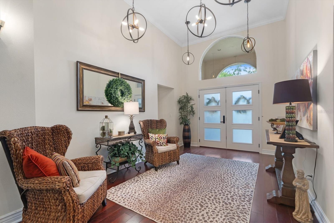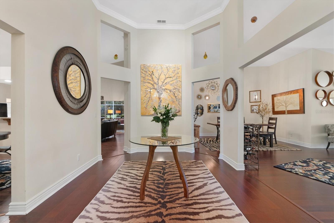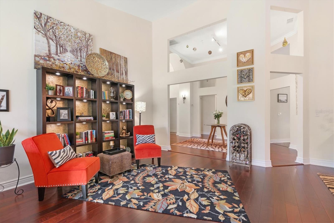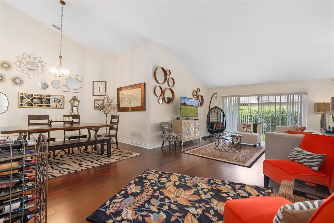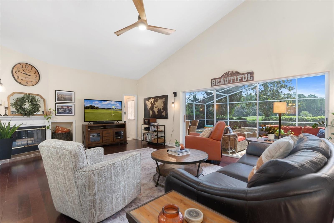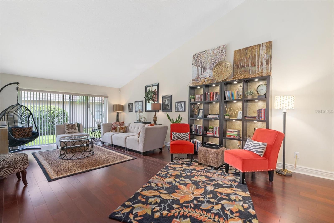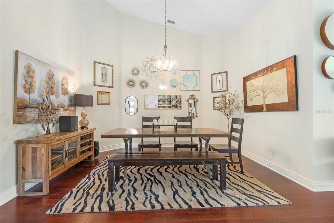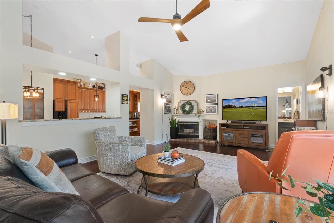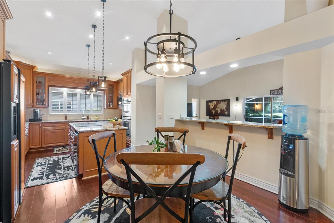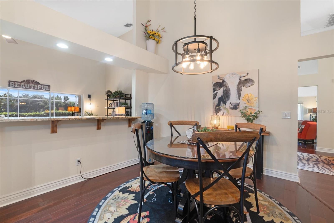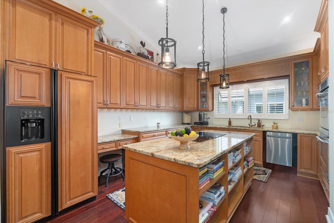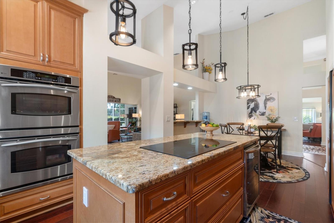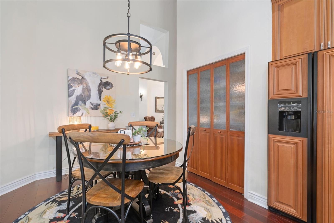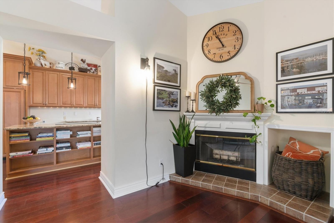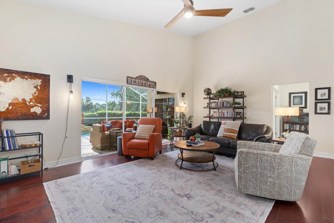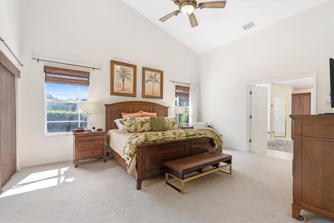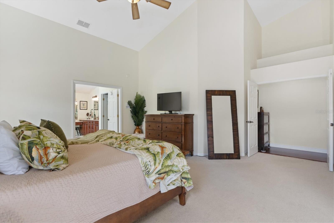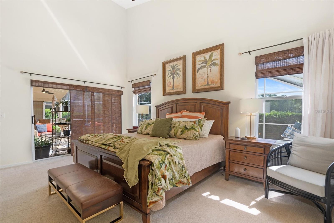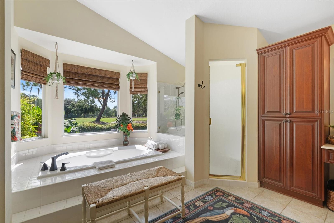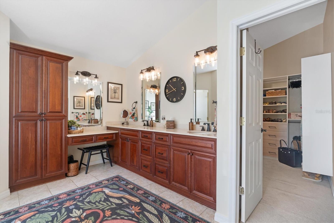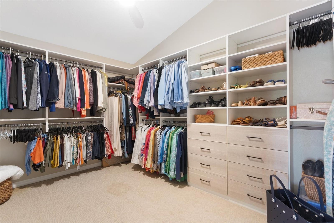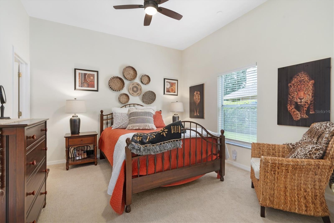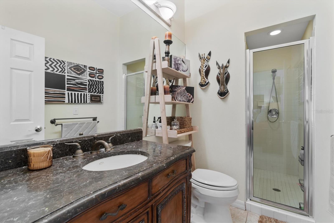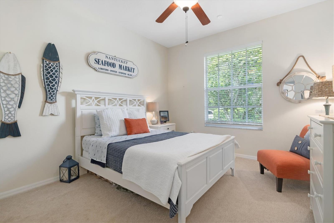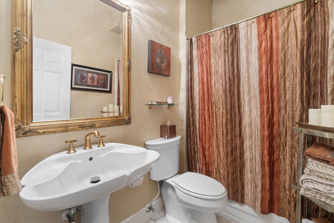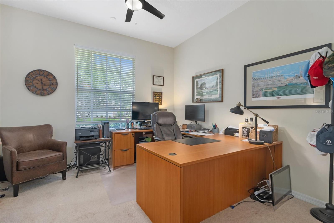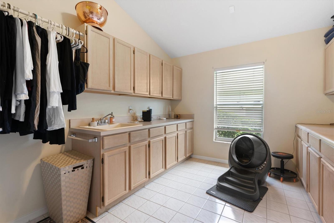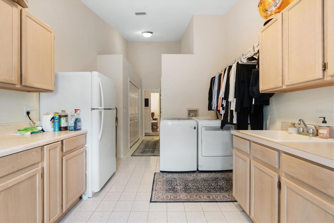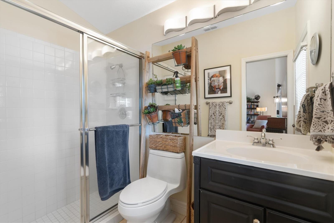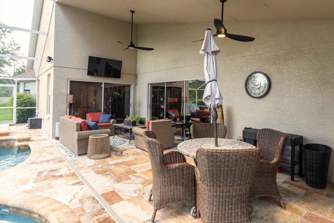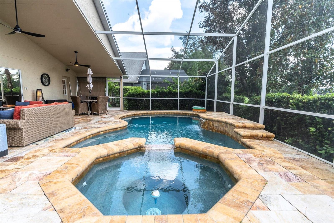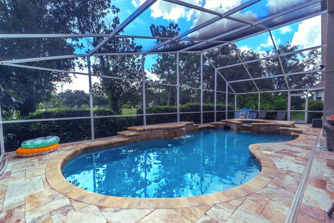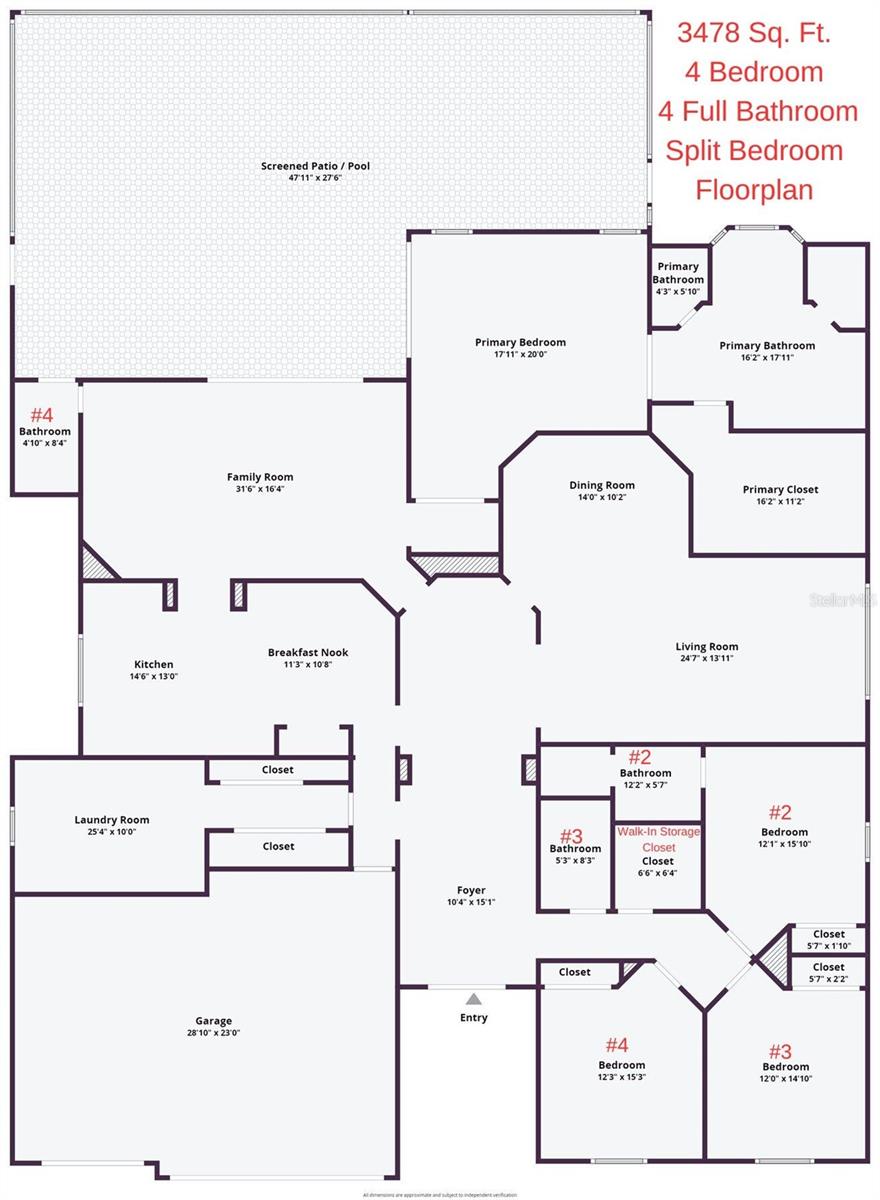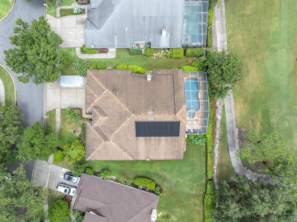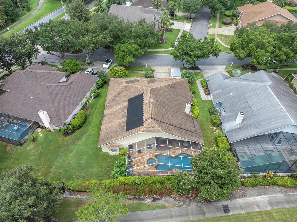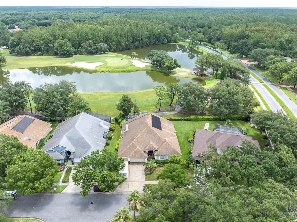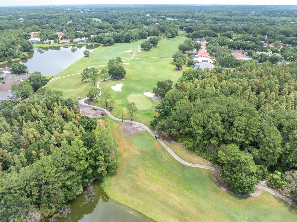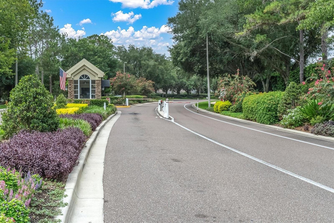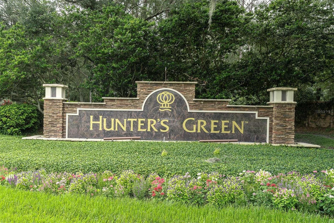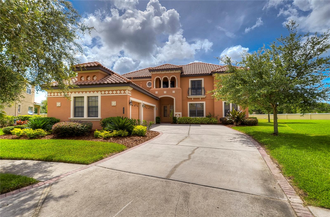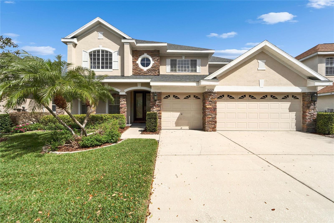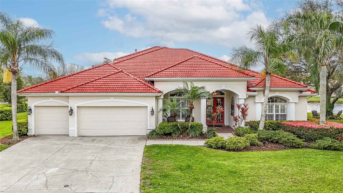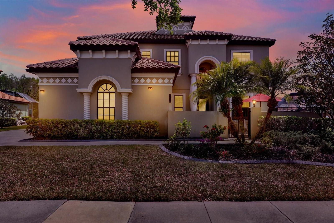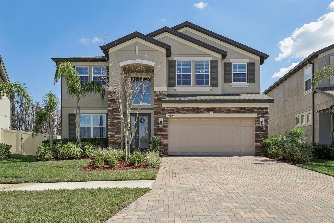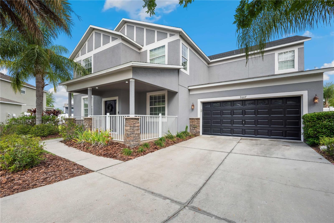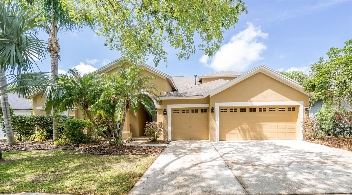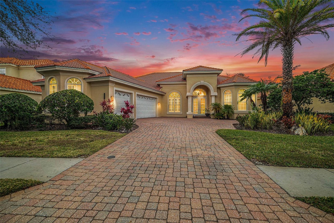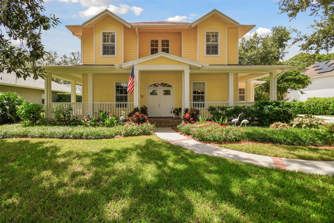17503 Edinburgh Drive, TAMPA, FL 33647
Property Photos
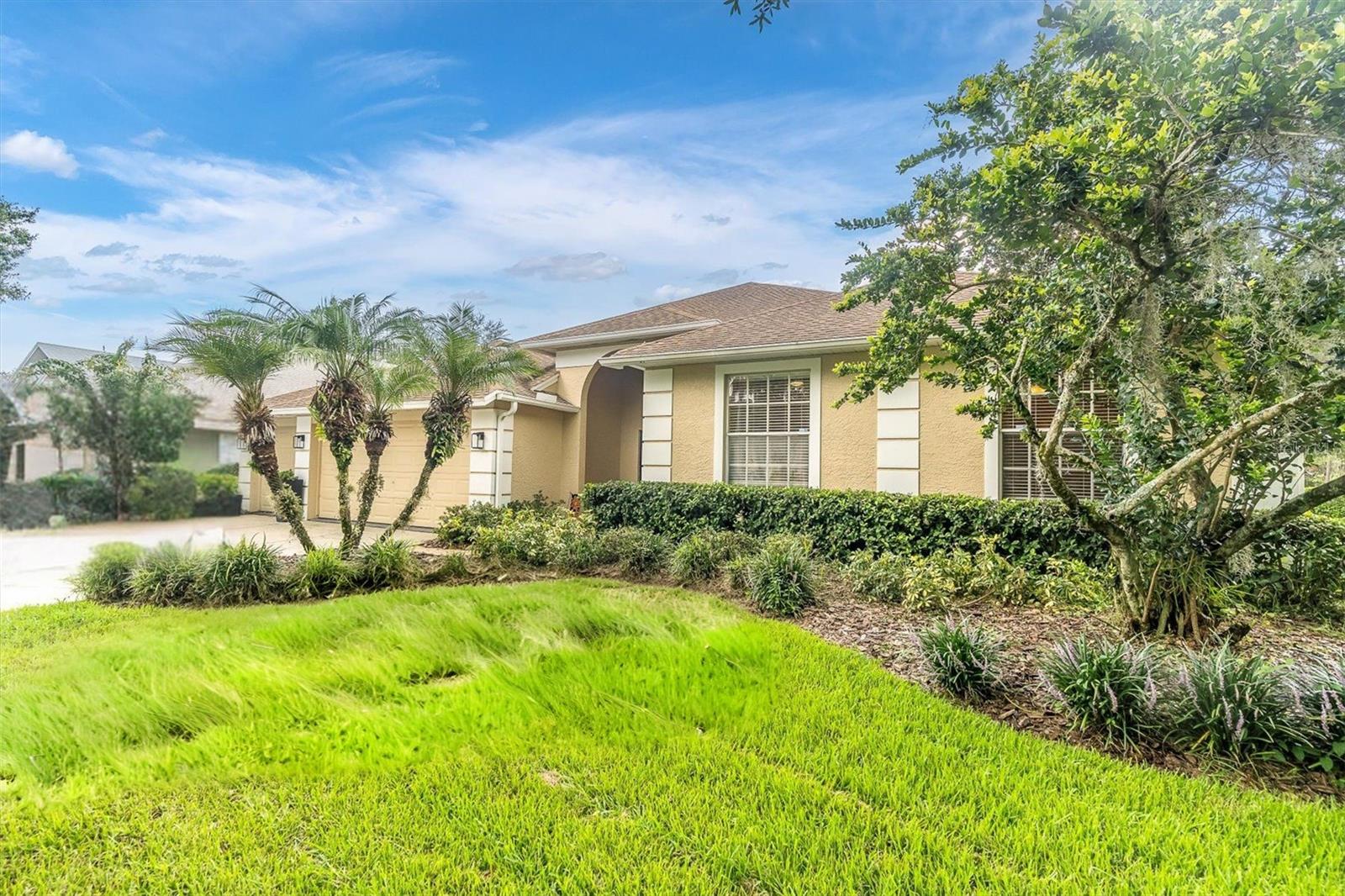
Would you like to sell your home before you purchase this one?
Priced at Only: $809,500
For more Information Call:
Address: 17503 Edinburgh Drive, TAMPA, FL 33647
Property Location and Similar Properties






- MLS#: TB8364217 ( Residential )
- Street Address: 17503 Edinburgh Drive
- Viewed: 171
- Price: $809,500
- Price sqft: $182
- Waterfront: No
- Year Built: 1994
- Bldg sqft: 4457
- Bedrooms: 4
- Total Baths: 4
- Full Baths: 4
- Garage / Parking Spaces: 3
- Days On Market: 37
- Additional Information
- Geolocation: 28.1248 / -82.3575
- County: HILLSBOROUGH
- City: TAMPA
- Zipcode: 33647
- Subdivision: Hunters Green Hunters Green
- Elementary School: Hunter's Green
- Middle School: Benito
- High School: Wharton
- Provided by: EXP REALTY LLC
- Contact: Pam Potoczek
- 888-883-8509

- DMCA Notice
Description
Exquisite 4 bed, 4 full bath 3478 sq ft home in the gated and guarded desired hunters green community, backing to golf course with custom solar heated pool/spa and stunning travertine deck! Step into luxury living in this highly desirable golf community. The many upscale features are detailed in the 5 page feature sheet. The virtual tours also give so much detail... Key features include grand high ceilings throughout this split bedroom open floorplan, updated kitchen open to family room, separate living and dining room, and beautiful outdoor living area with heated pool and raised spa overlooking the serene golf course, all perfect for relaxation and entertaining guests. Sliding doors from the family room and primary suite open to the lanai, seamlessly blending indoor and outdoor living spaces and expanding your living and entertainment area. Spacious 3 car garage has electric charging station and pull down attic for additional storage needs... Community hunters green community offers a range of amenities, including tennis, pavilions, dog park, playground, walking path, soccer field, baseball field, and more. You also have the option as a resident to join hunters green country club and enjoy the lush 18 hole course, swimming pool, fitness center with classes and childcare, and more... Location hunters green elementary school and a middle school are located adjacent to the community. Just minutes to i 75, and close proximity to baycare and advent hospitals, wiregrass mall, usf, and multitude of restaurant choices. The new tampa performing arts theater is across the street, and features community plays and events. Schedule a showing today to experience the all this beautiful home and community have to offer!
Description
Exquisite 4 bed, 4 full bath 3478 sq ft home in the gated and guarded desired hunters green community, backing to golf course with custom solar heated pool/spa and stunning travertine deck! Step into luxury living in this highly desirable golf community. The many upscale features are detailed in the 5 page feature sheet. The virtual tours also give so much detail... Key features include grand high ceilings throughout this split bedroom open floorplan, updated kitchen open to family room, separate living and dining room, and beautiful outdoor living area with heated pool and raised spa overlooking the serene golf course, all perfect for relaxation and entertaining guests. Sliding doors from the family room and primary suite open to the lanai, seamlessly blending indoor and outdoor living spaces and expanding your living and entertainment area. Spacious 3 car garage has electric charging station and pull down attic for additional storage needs... Community hunters green community offers a range of amenities, including tennis, pavilions, dog park, playground, walking path, soccer field, baseball field, and more. You also have the option as a resident to join hunters green country club and enjoy the lush 18 hole course, swimming pool, fitness center with classes and childcare, and more... Location hunters green elementary school and a middle school are located adjacent to the community. Just minutes to i 75, and close proximity to baycare and advent hospitals, wiregrass mall, usf, and multitude of restaurant choices. The new tampa performing arts theater is across the street, and features community plays and events. Schedule a showing today to experience the all this beautiful home and community have to offer!
Payment Calculator
- Principal & Interest -
- Property Tax $
- Home Insurance $
- HOA Fees $
- Monthly -
Features
Building and Construction
- Covered Spaces: 0.00
- Exterior Features: French Doors, Sliding Doors
- Flooring: Carpet, Tile, Wood
- Living Area: 3478.00
- Roof: Shingle
Land Information
- Lot Features: City Limits, On Golf Course, Sidewalk, Paved
School Information
- High School: Wharton-HB
- Middle School: Benito-HB
- School Elementary: Hunter's Green-HB
Garage and Parking
- Garage Spaces: 3.00
- Open Parking Spaces: 0.00
Eco-Communities
- Pool Features: Gunite, In Ground, Solar Heat, Tile
- Water Source: Public
Utilities
- Carport Spaces: 0.00
- Cooling: Central Air
- Heating: Electric
- Pets Allowed: Yes
- Sewer: Public Sewer
- Utilities: Public, Street Lights
Amenities
- Association Amenities: Fitness Center, Gated, Playground, Pool, Tennis Court(s)
Finance and Tax Information
- Home Owners Association Fee: 475.00
- Insurance Expense: 0.00
- Net Operating Income: 0.00
- Other Expense: 0.00
- Tax Year: 2024
Other Features
- Appliances: Dishwasher, Disposal, Dryer, Microwave, Range, Refrigerator, Washer, Wine Refrigerator
- Association Name: Hunter’s Green Community Association, Inc Joseph V
- Association Phone: 813-991-4818
- Country: US
- Interior Features: Cathedral Ceiling(s), Ceiling Fans(s), Crown Molding, Eat-in Kitchen, High Ceilings, Open Floorplan, Solid Wood Cabinets, Split Bedroom, Stone Counters, Vaulted Ceiling(s), Walk-In Closet(s), Window Treatments
- Legal Description: HUNTER'S GREEN PARCEL 3 LOT 42 BLOCK 1
- Levels: One
- Area Major: 33647 - Tampa / Tampa Palms
- Occupant Type: Owner
- Parcel Number: A-24-27-19-230-000001-00042.0
- Style: Contemporary
- View: Golf Course, Pool
- Views: 171
- Zoning Code: PD-A
Similar Properties
Nearby Subdivisions
A Rep Of Tampa Palms
Arbor Greene Ph 07
Arbor Greene Ph 1
Arbor Greene Ph 2
Arbor Greene Ph 3
Arbor Greene Ph 6
Arbor Greene Ph 7
Basset Creek Estates Ph 1
Basset Creek Estates Ph 2a
Basset Creek Estates Ph 2d
Buckingham At Tampa Palms
Capri Isle At Cory Lake
Cory Lake Isles Ph 3
Cory Lake Isles Ph 5
Cory Lake Isles Ph 5 Un 1
Cory Lake Isles Ph 6
Cory Lake Isles Phase 3
Cory Lake Isles Phase 5
Cross Creek
Cross Creek Parcel K Phase 1d
Cross Creek Ph 2b
Cross Creek Prcl D Ph 1
Cross Creek Prcl G Ph 1
Cross Creek Prcl H Ph 2
Cross Creek Prcl H Ph I
Cross Creek Prcl I
Cross Creek Prcl K Ph 1a
Cross Creek Prcl K Ph 1b
Cross Creek Prcl K Ph 1d
Cross Creek Prcl K Ph 2a
Cross Creek Prcl O Ph 1
Easton Park Ph 1
Easton Park Ph 2a
Grand Hampton
Grand Hampton Ph 1a
Grand Hampton Ph 1b2
Grand Hampton Ph 1c12a1
Grand Hampton Ph 1c3
Grand Hampton Ph 2a3
Grand Hampton Ph 3
Heritage Isle Community
Heritage Isles Ph 1d
Heritage Isles Ph 1e
Heritage Isles Ph 2b
Heritage Isles Ph 2d
Heritage Isles Ph 2e
Heritage Isles Ph 3e
Hunters Green
Hunters Green Hunters Green
Hunters Green Prcl 13
Hunters Green Prcl 14 B Pha
Hunters Green Prcl 14a Phas
Hunters Green Prcl 15
Hunters Green Prcl 18a Phas
Hunters Green Prcl 3
Hunters Green Prcl 7
Kbar Ranch
Kbar Ranch Prcl B
Kbar Ranch Prcl C
Kbar Ranch Prcl E
Kbar Ranch Prcl I
Kbar Ranch Prcl K Ph 1
Kbar Ranch Prcl L Ph 1
Kbar Ranch Prcl M
Kbar Ranch Prcl O
Kbar Ranch Prcl Q Ph 2
Kbar Ranchpcl D
Kbar Ranchpcl F
Kbar Ranchpcl M
Lakeview Villas At Pebble Cree
Live Oak Preserve
Live Oak Preserve 2c Villages
Live Oak Preserve Ph 1b Villag
Live Oak Preserve Ph 1c Villag
Live Oak Preserve Ph 2avillag
Live Oak Preserve Ph 2bvil
Not In Hernando
Palma Vista At Tampa Palms
Pebble Creek Village
Pebble Creek Village 8
Richmond Place Ph 1
Richmond Place Ph 2
Tampa Palms
Tampa Palms 2c
Tampa Palms 4a
Tampa Palms Area 04
Tampa Palms Area 2
Tampa Palms Area 4 Prcl 15
Tampa Palms Area 4 Prcl 20
Tampa Palms Area 4 Prcl 21 R
Tampa Palms North Area
The Reserve
The Villas Condo
Tuscany Sub At Tampa P
West Meadows
West Meadows Parcels 12b2
West Meadows Prcl 20a Ph
West Meadows Prcl 20b Doves
West Meadows Prcl 4 Ph 1
West Meadows Prcl 4 Ph 4
West Meadows Prcls 21 22
Contact Info

- Frank Filippelli, Broker,CDPE,CRS,REALTOR ®
- Southern Realty Ent. Inc.
- Quality Service for Quality Clients
- Mobile: 407.448.1042
- frank4074481042@gmail.com



